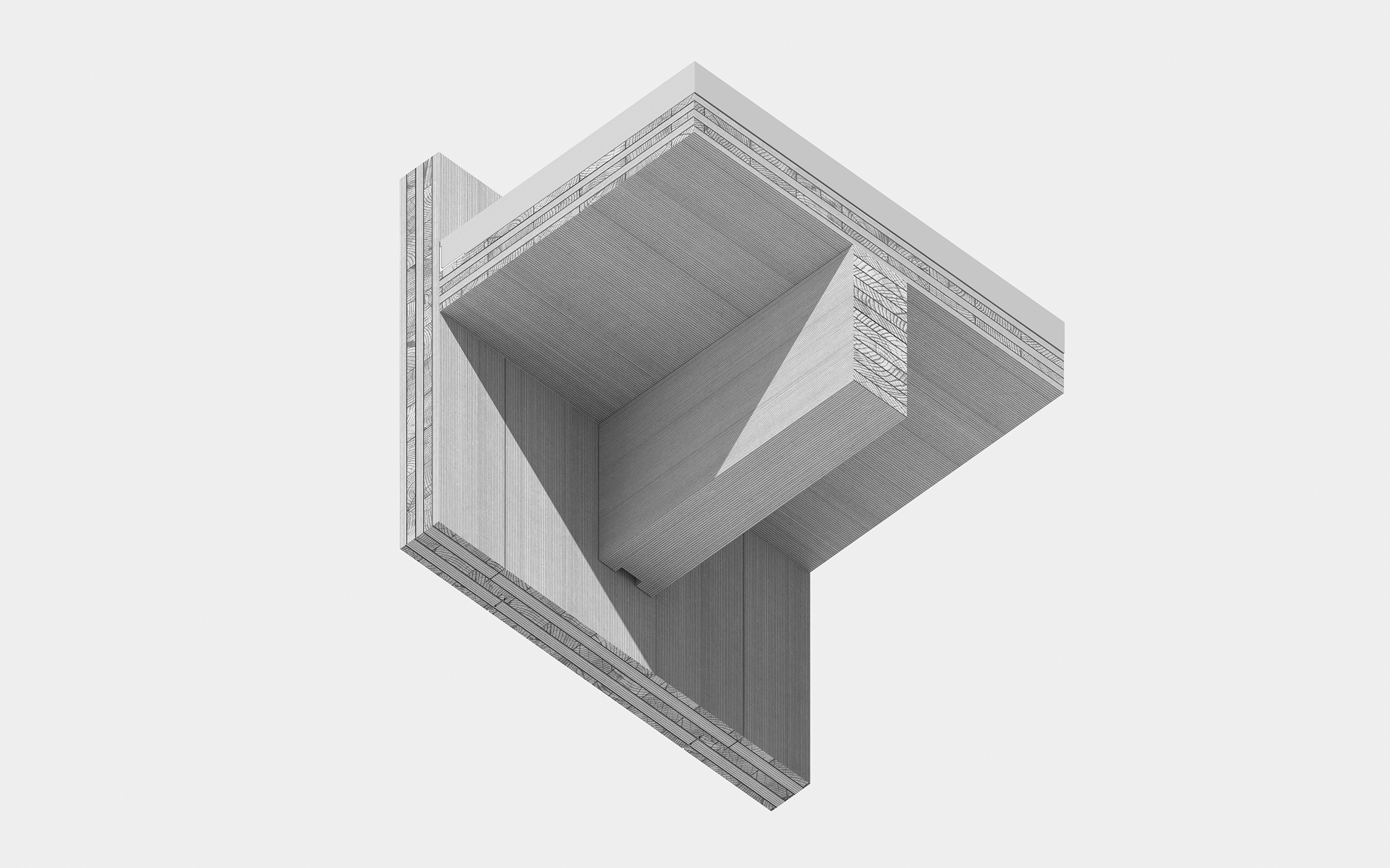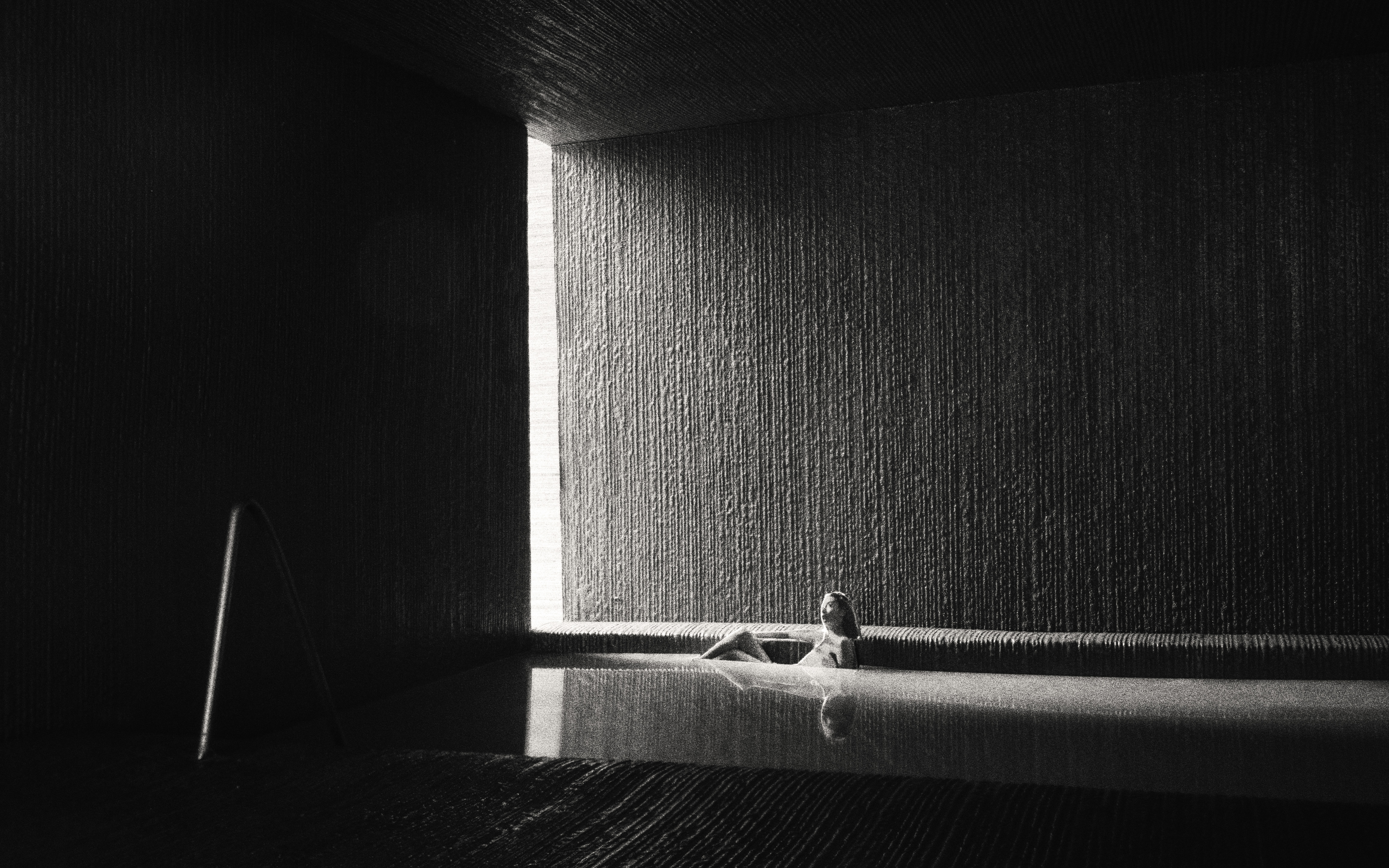Ideas

Mass Timber Innovation
One of Waechter’s core projects has been to capture the utility and clarity of earlier eras of building and translate these into efficient and ecological mass timber construction. The goal of this effort is to create, refine, and advance the adoption of a highly sustainable, durable, and all-purpose building typology for the 21st Century.

The All-Wood Studio
This Graduate Studio was conducted at the University of Oregon as part of Waechter Architecture’s ongoing work identifying a series of All-Wood design vocabularies. Over the course of three months, students identified individualized approaches to All-Wood design and helped expand a matrix of potential assembly, structural and MEP approaches.

The Clarity Studio
This studio was a speculative and experiential exercise offered at the University of Oregon to explore aspects of Waechter Architecture’s unique design process. Students carried out a series of studies of singular rooms progressing to full building proposals through the use of hand-made physical models.
