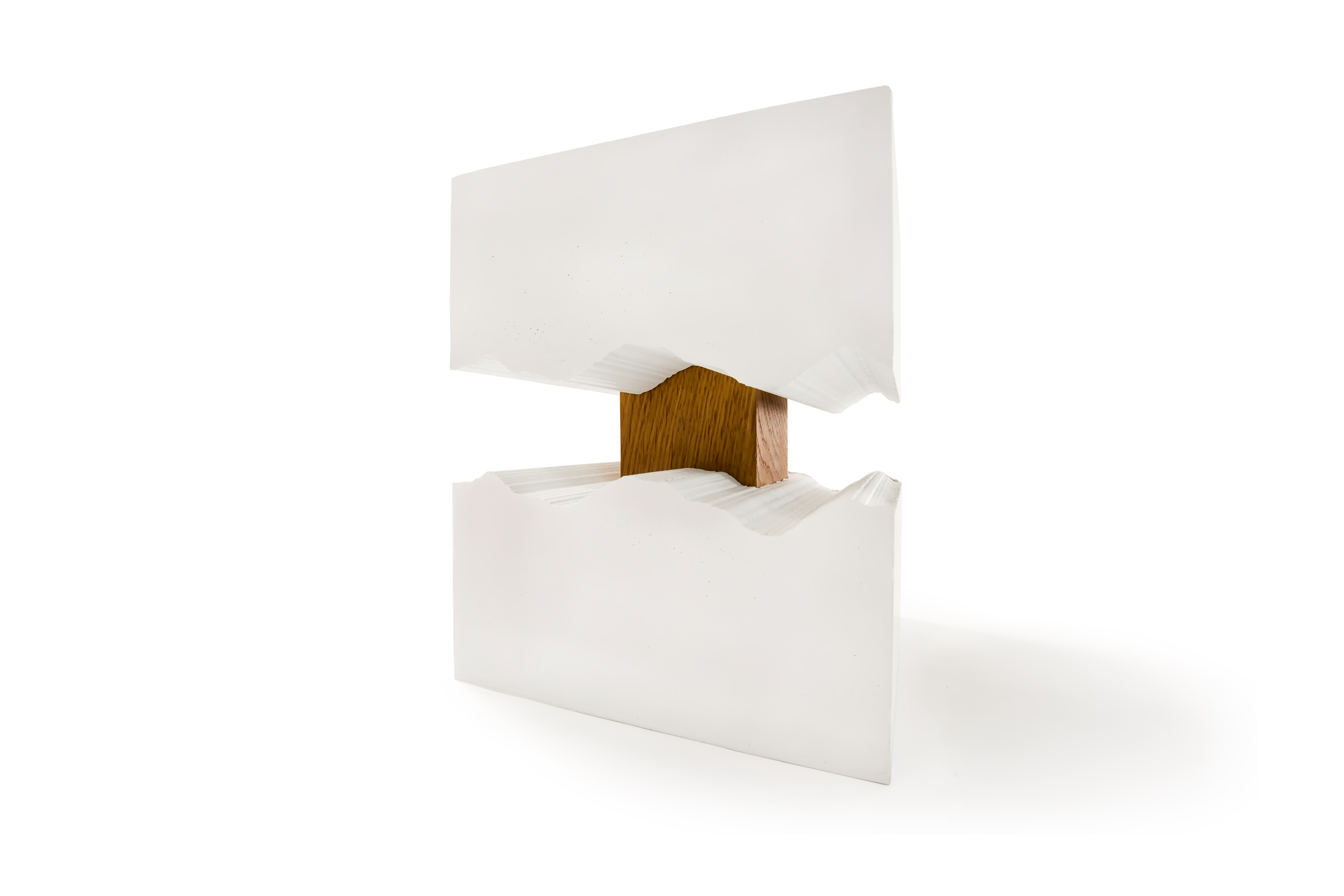The Clarity Project: How We Work
The Clarity Project: How We Work
The Clarity Project is a design ethic and adaptive framework that can be applied to projects of any type or condition. We believe clarity is essential to our experience of place, as it offers us space to reflect and make sense of the world around us.
We establish strong relationships between buildings, places, and the communities they serve. At the same time, we endeavor to give each project an authentic identity and voice. The spaces we create are able to resolve complexities, increase engagement, and elevate experience.
Guided by the goals of project economy and design excellence, our approach invites our clients and collaborators to be equal partners in the design process. In practice, this proceeds through the following steps:
— We begin by constructing a shared conceptual vision with our team.
— We develop a clear and coherent organization for realizing this concept.
— We establish an integrated structural and material approach that reinforces this organization.
— We resolve our designs through the careful study of form (the built object), order (the plan) and composition (the relationship of all exterior and interior elements).
Conceptual Clarity
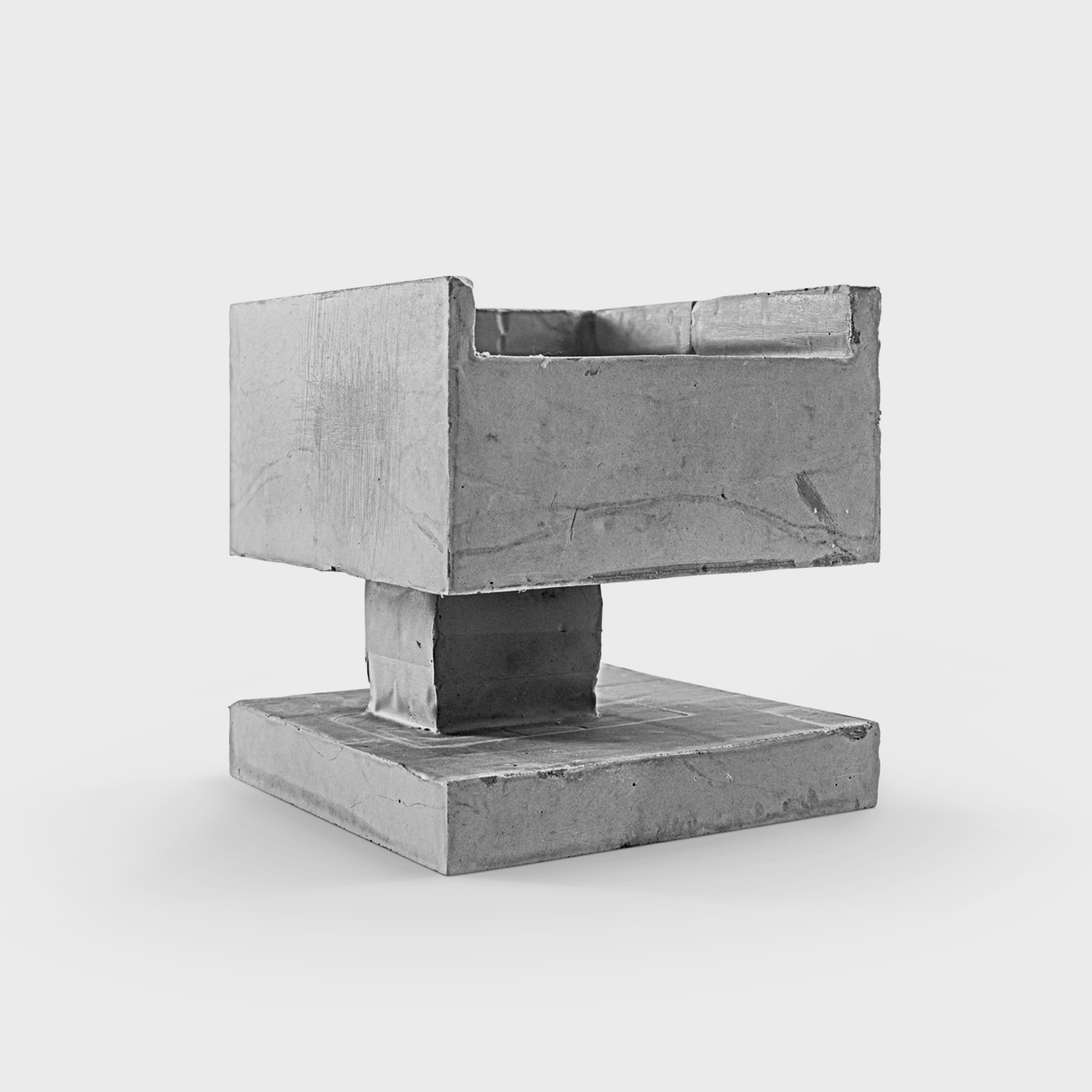
Autonomous Objects
We think about buildings as vessels for ideas. This allows us to return to good ideas in new conditions, and hone them to get better over time. It also allows our projects to find an expression that stays with our memory and alters a place with its presence.

Engaged Contexts
We see successful projects as mediators of place and purpose. Our intention with every project is to serve and elevate the landscapes and communities in which we work. Our approach weaves together the experience of interiors and exteriors to heighten the quality of both.

Integrated Concepts
The goal is to create a feeling that the whole is greater than the sum of its parts. By sharing these concepts among the extended project team, we arrive at projects that find coherence and resolution from broad site strategies down to the finest details.
Organizational Clarity
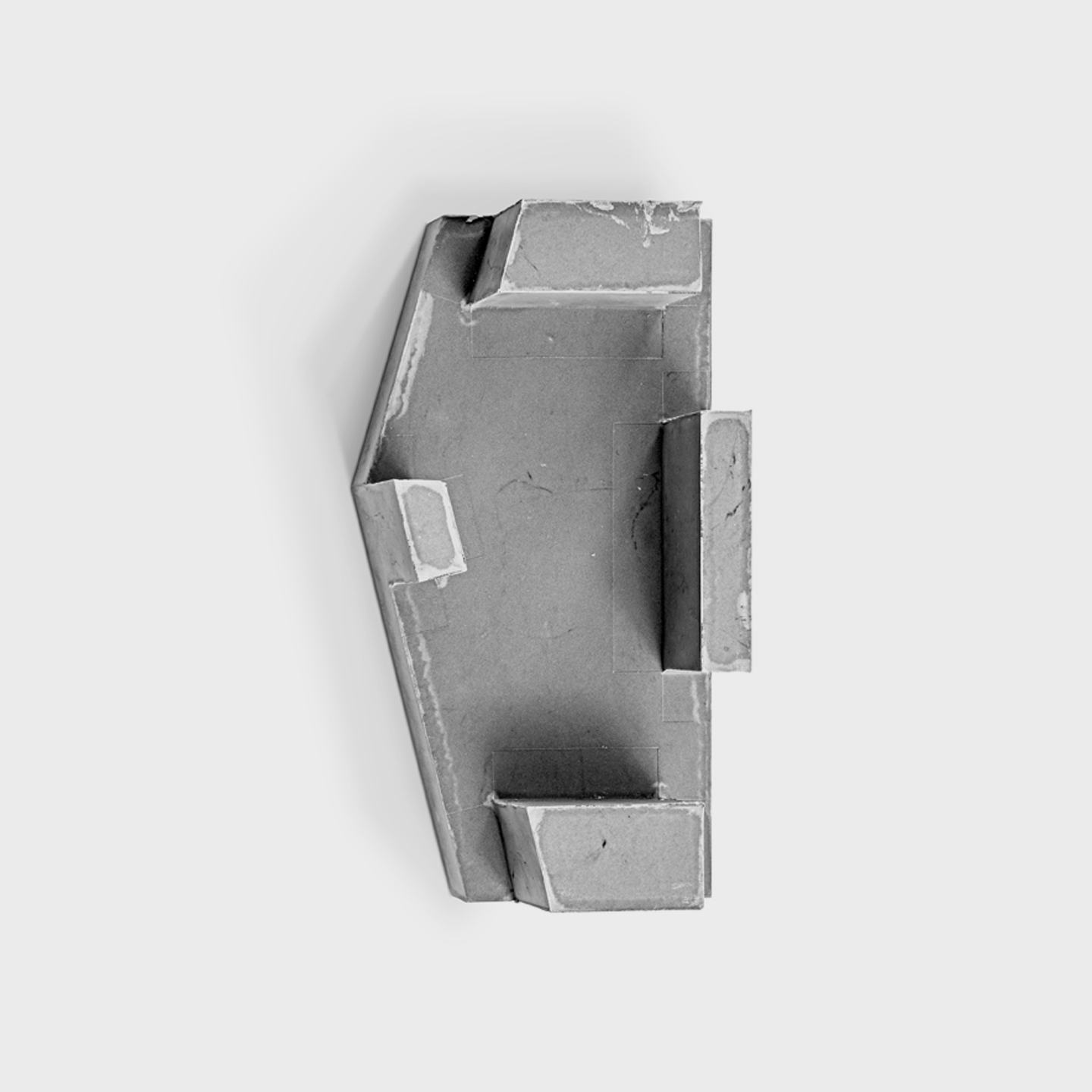

Defining Spaces
We often think of buildings in a language of solids and voids. Solids can start as a single object, or be stacked to make multiple story buildings. They can also be carved to make rooms: the volumes of space within the solid that connect us to the exterior.
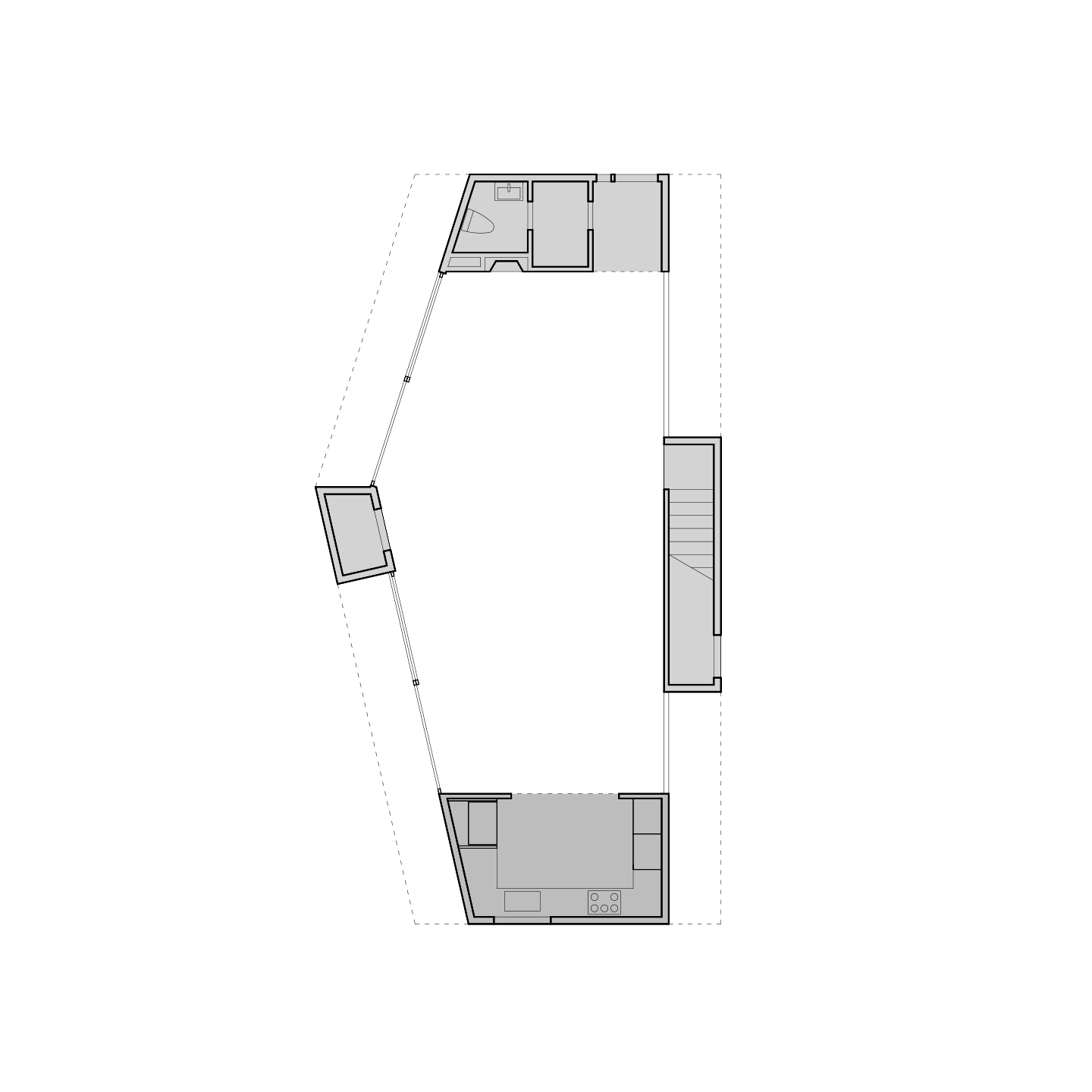
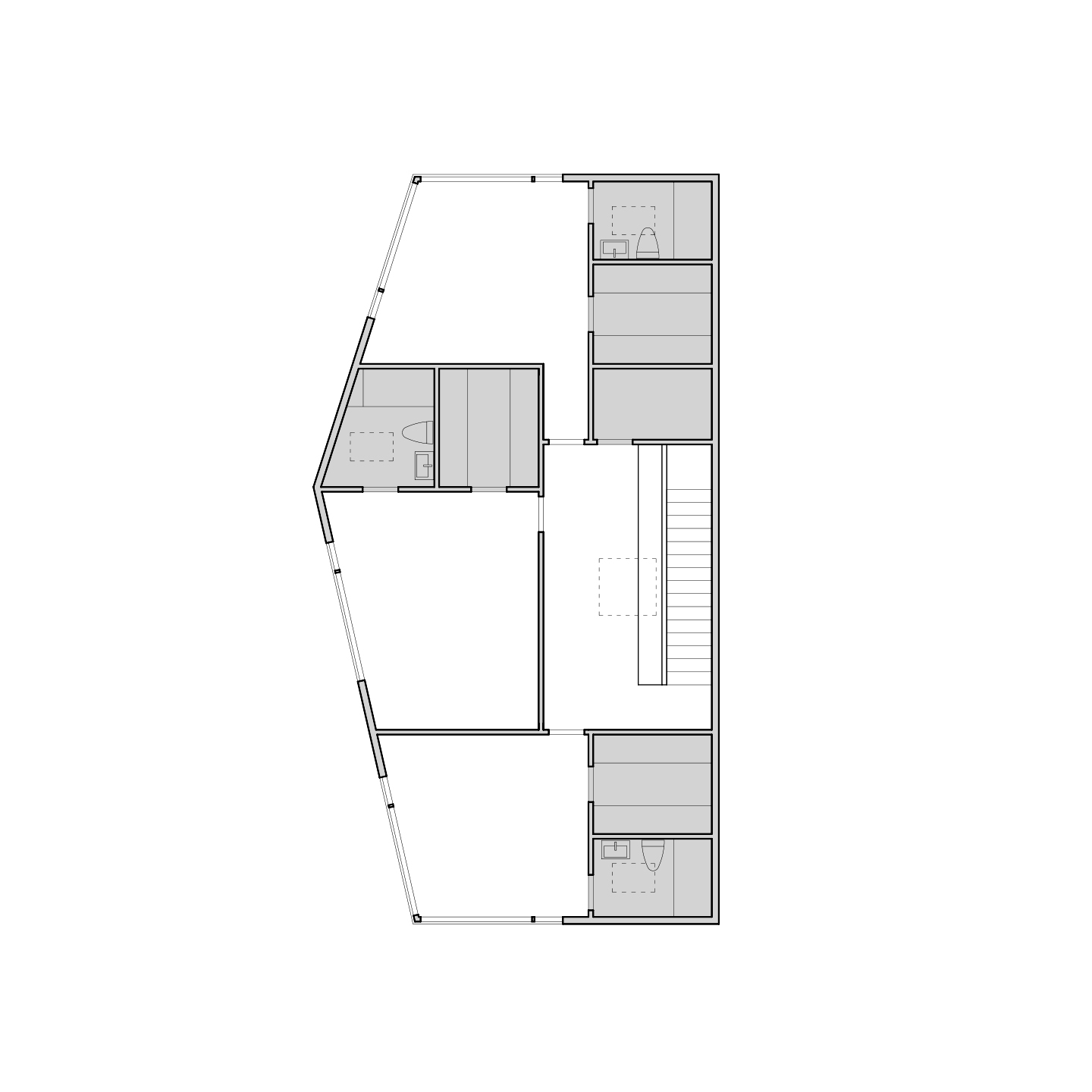
Purposing
Poché
The word “Poché” is a term for solid and enclosed spaces in buildings. These spaces are “filled-in” (as in a drawing) with non-public program, storage, mechanical, electrical and plumbing needs. This leaves the collective and primary open spaces clean and clear.
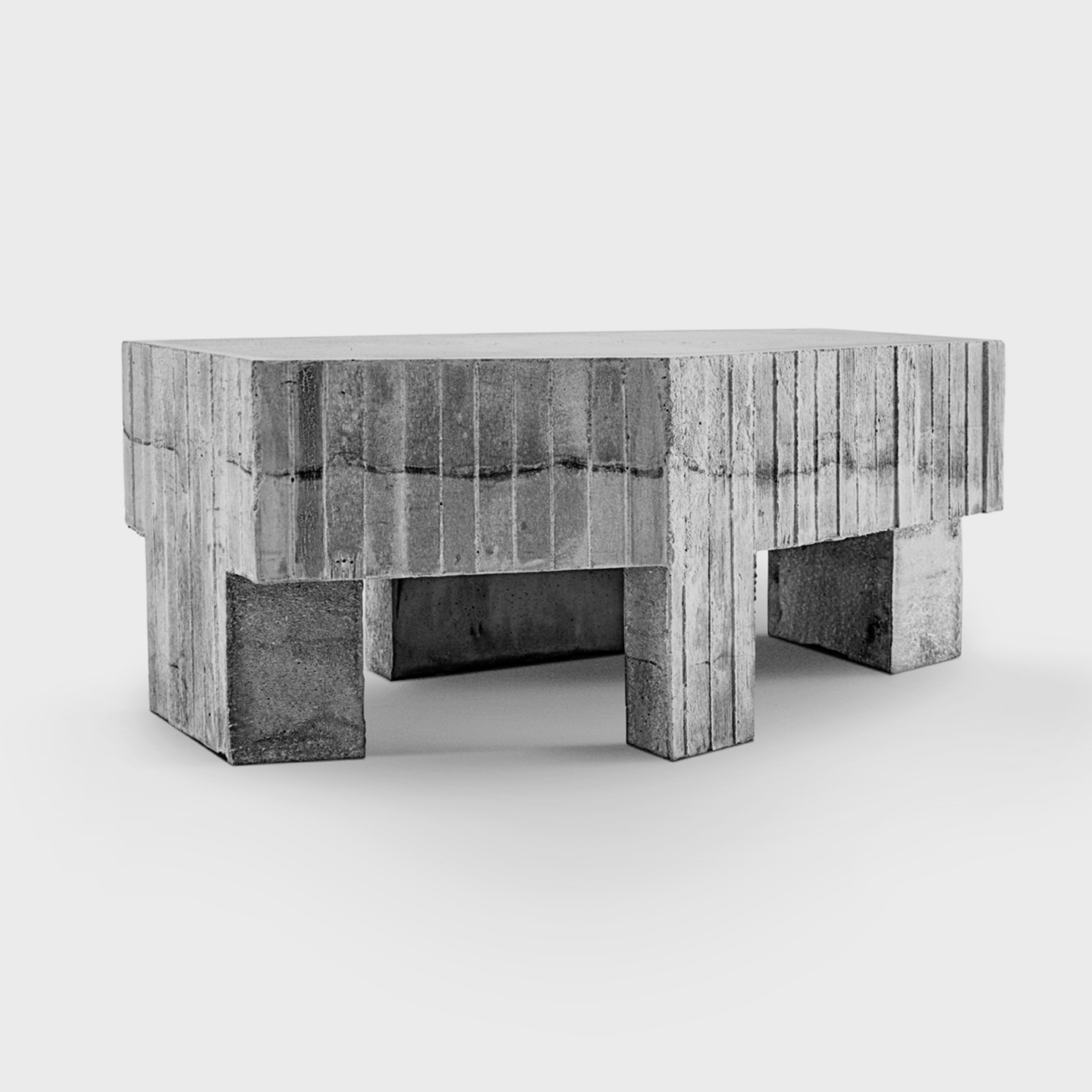
Discovering Form
The outcome of organizational clarity is a building that is easy to understand upon first glance. The resulting form is made up of solids and voids, where the solids have purpose embedded within them and the voids invite us to inhabit the building.
Material Clarity

Singular Exterior
A singular material expression on the exterior helps reinforce the clarity of the total building within its context. We are still able to explore subsets of proportion and scale through form, material seams, edges, frames and the specific openings of doors and glazing to structure our elevations (see the composition studies below).
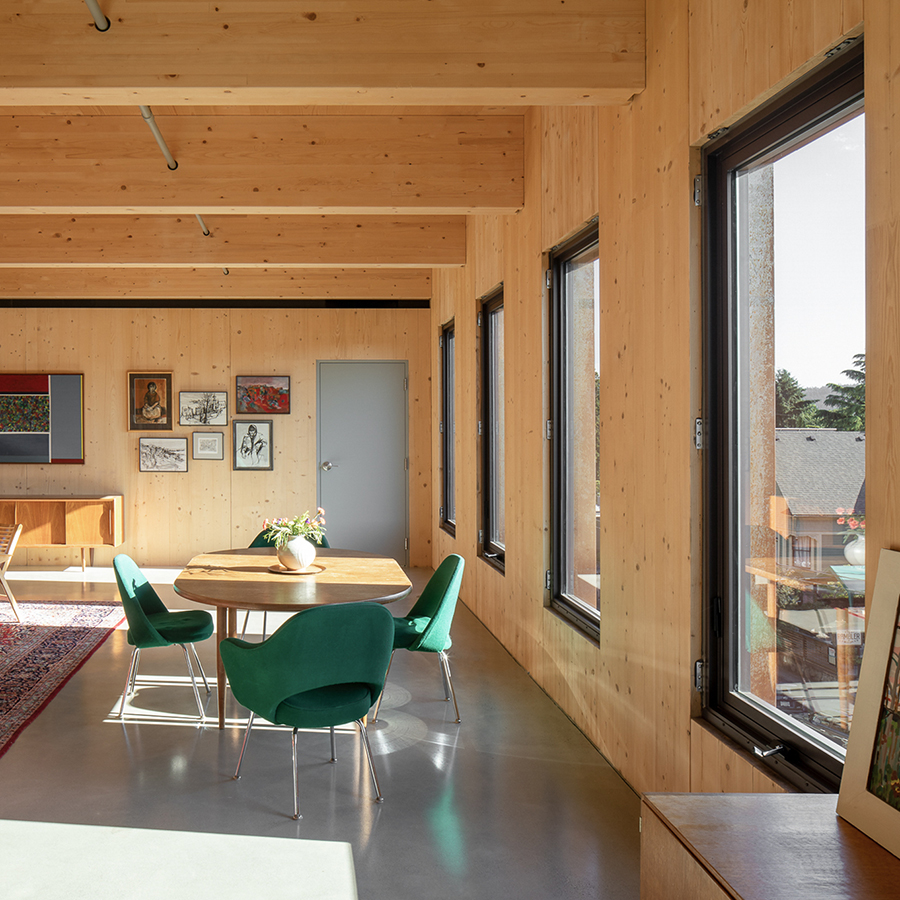
Continuous Interior
The primary voids of space that we carve from the “solid” of our buildings are often expressed in a singular material. This reinforces a desireable continuity of the interior through multiple rooms and halls as they connect outward to views of the landscape.
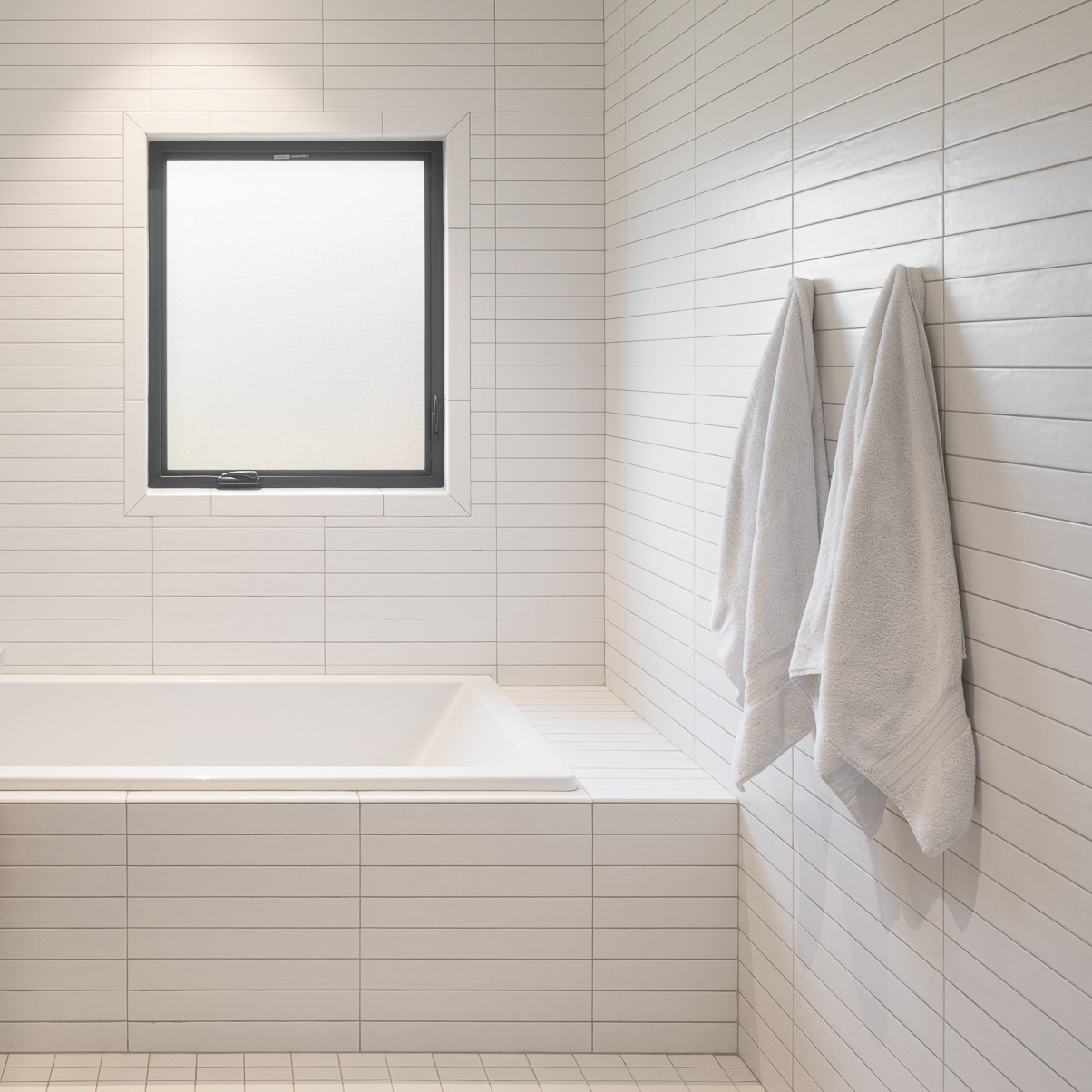
Individual Rooms
Within the solid “poché” of a floor plan, we create rooms that have their own special materiality and character. Where the singular interior of the primary voids are continuous to connect experiences, these rooms allow unique and unexpected moments to be integrated into the overall project vision.
Form Studies: Solid-Void
Physical massing models help us to study how we percieve the exterior of the building: the “solid” object, as well as the carving out of rooms: the “voids” of space. These simple cast models help to clarify the direction of future studies with organization, materials and facades.
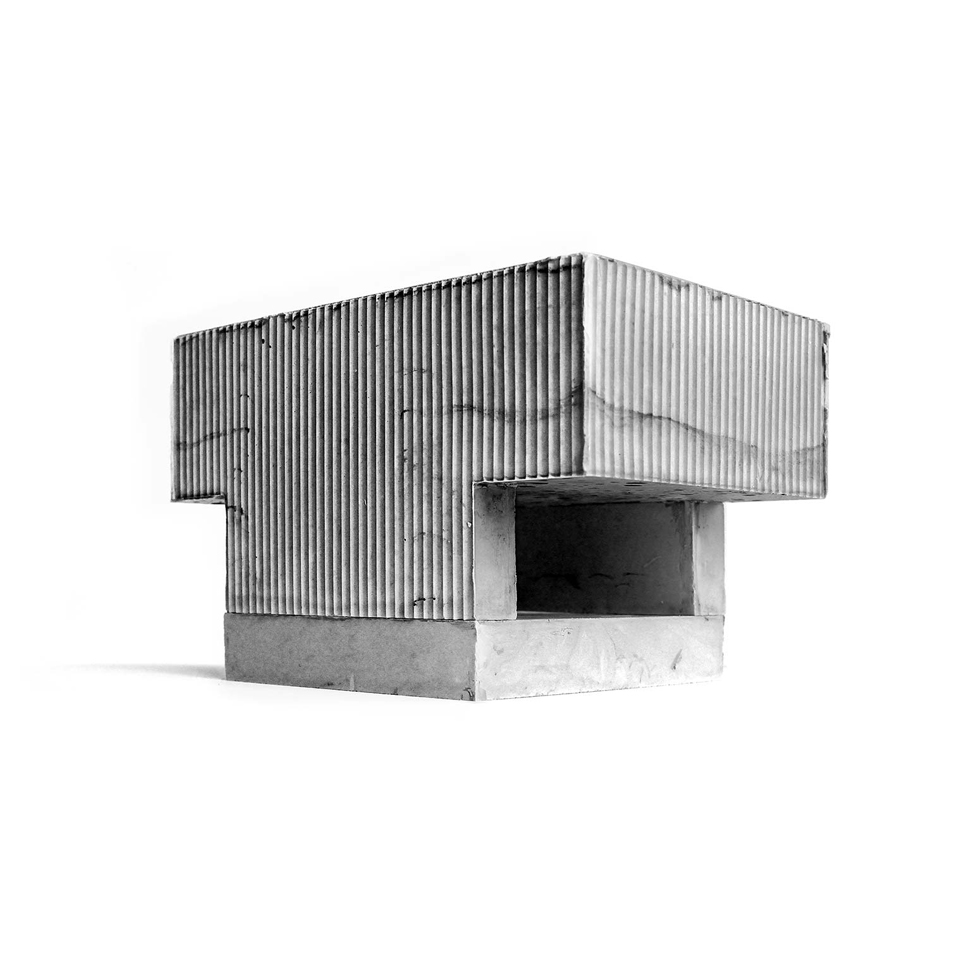
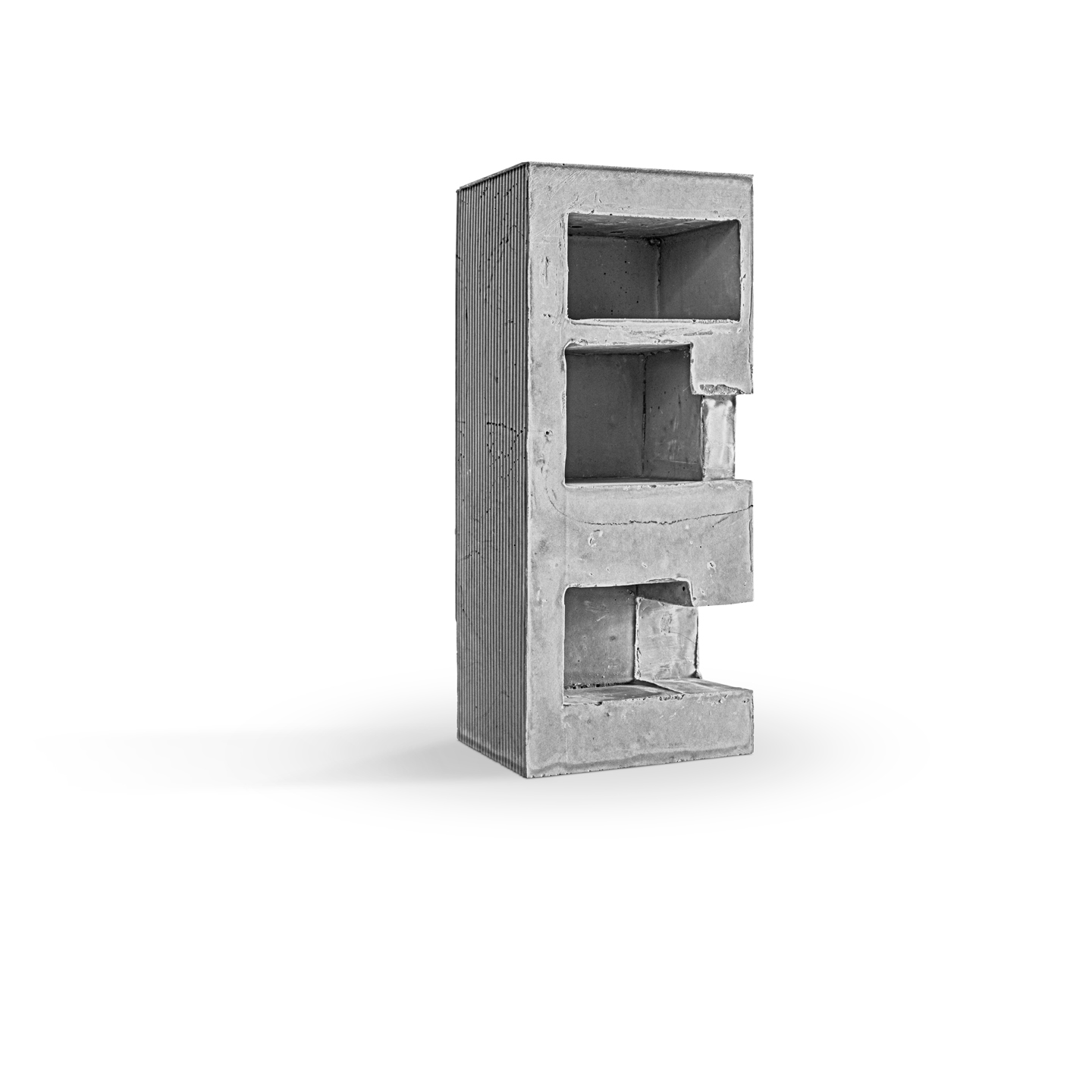
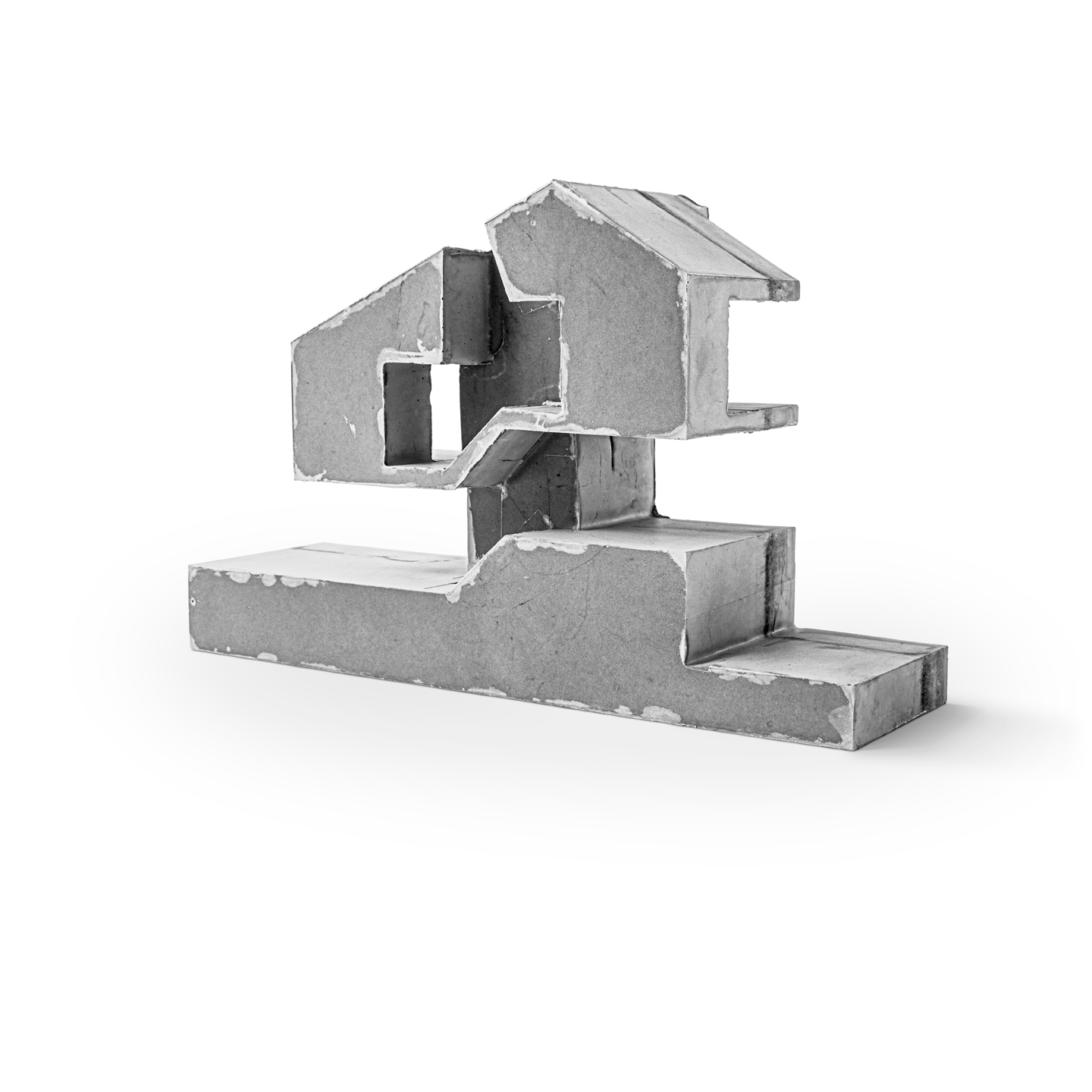
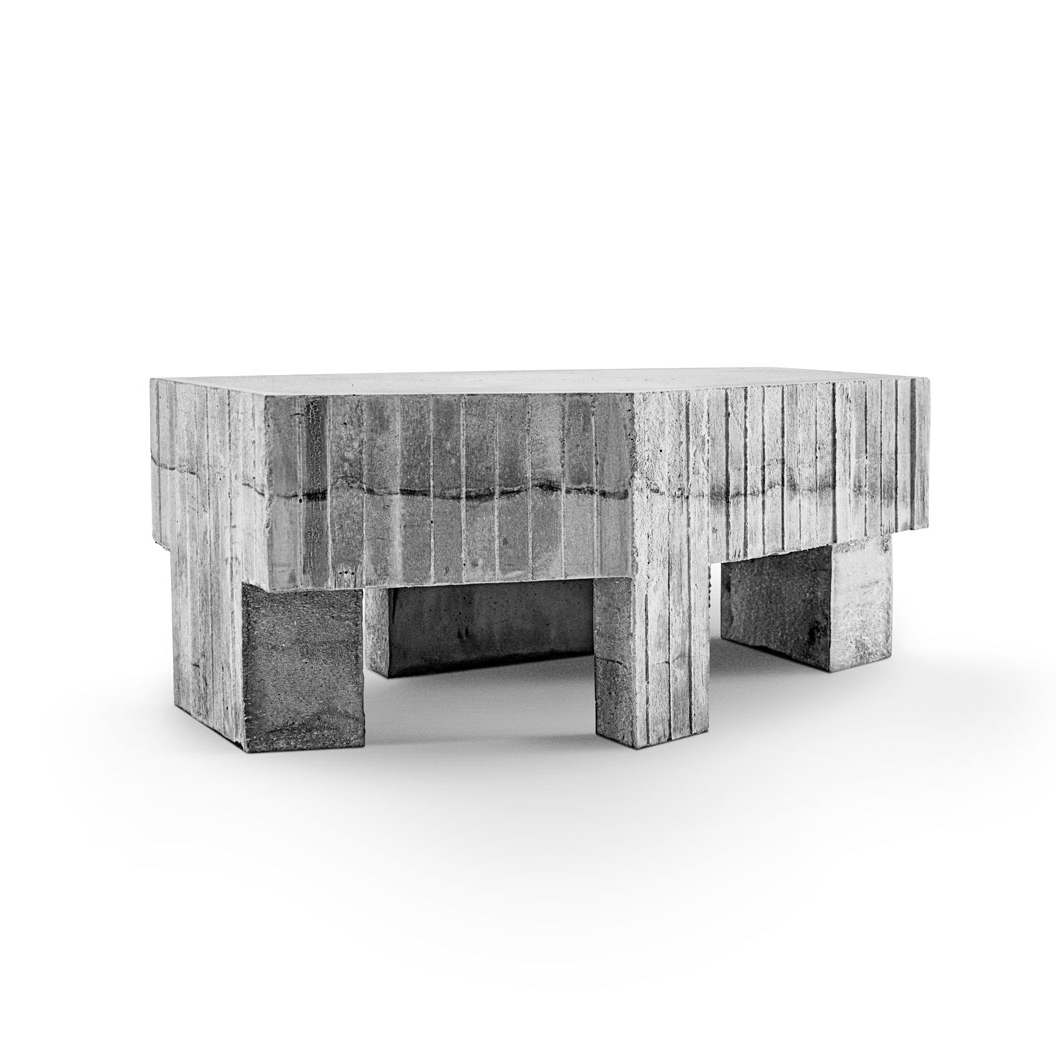


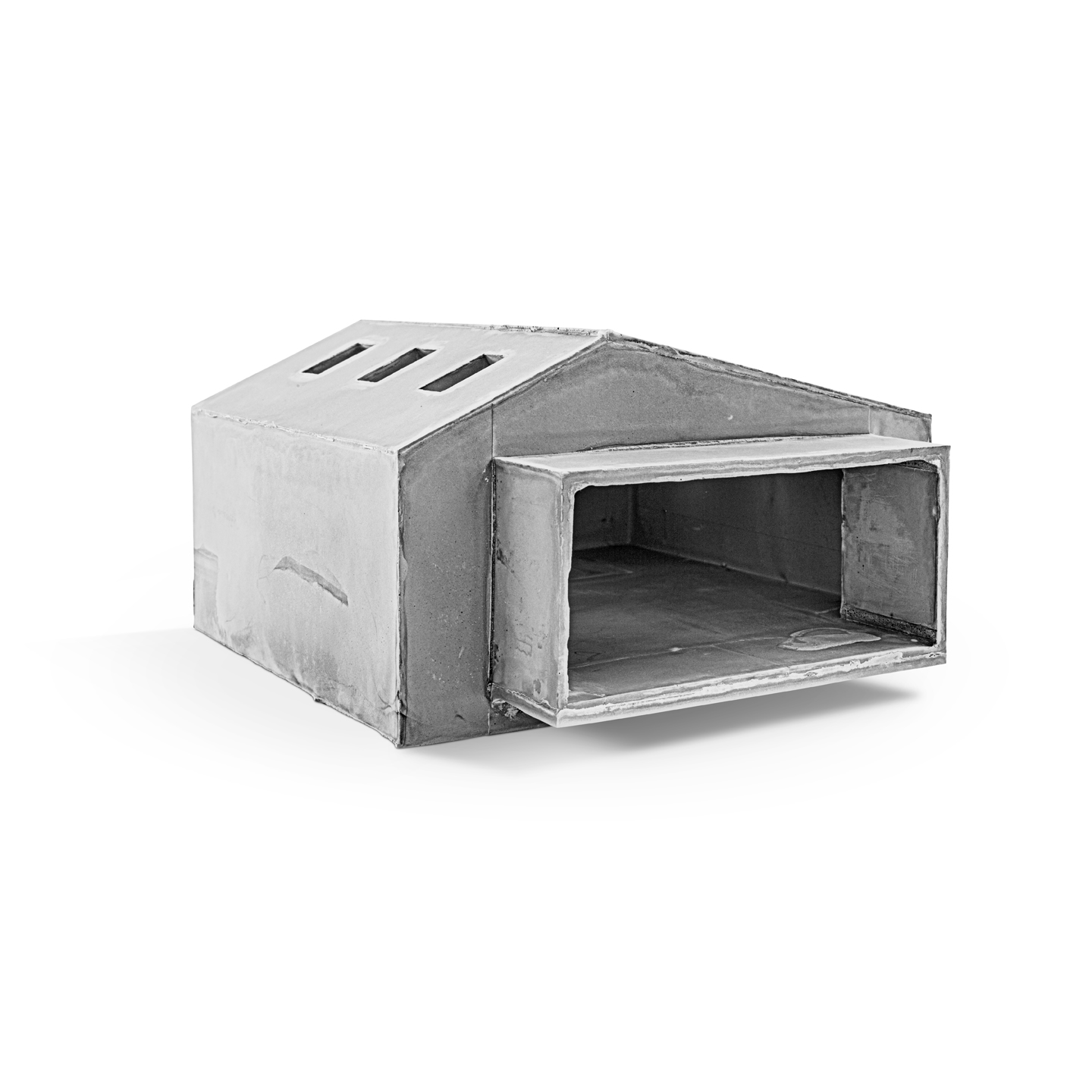

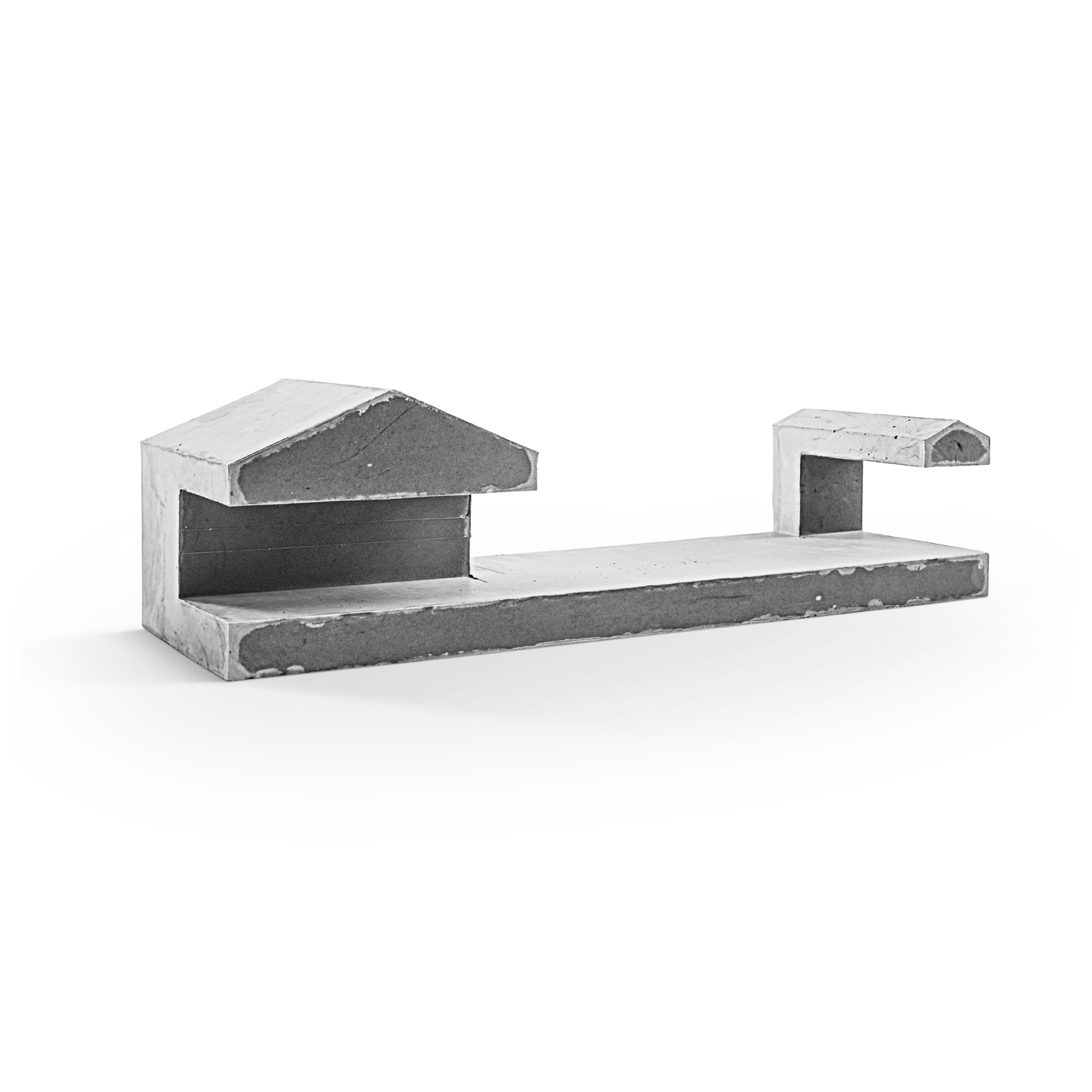
Plan Studies: Purposed Poche
Studies of the building plan, whether in diagram, drawing or model, allow us to identify where we group together the Poche, or non-public program, that frames public space. We often think of plans in terms of rooms, carved from the solid of the building.
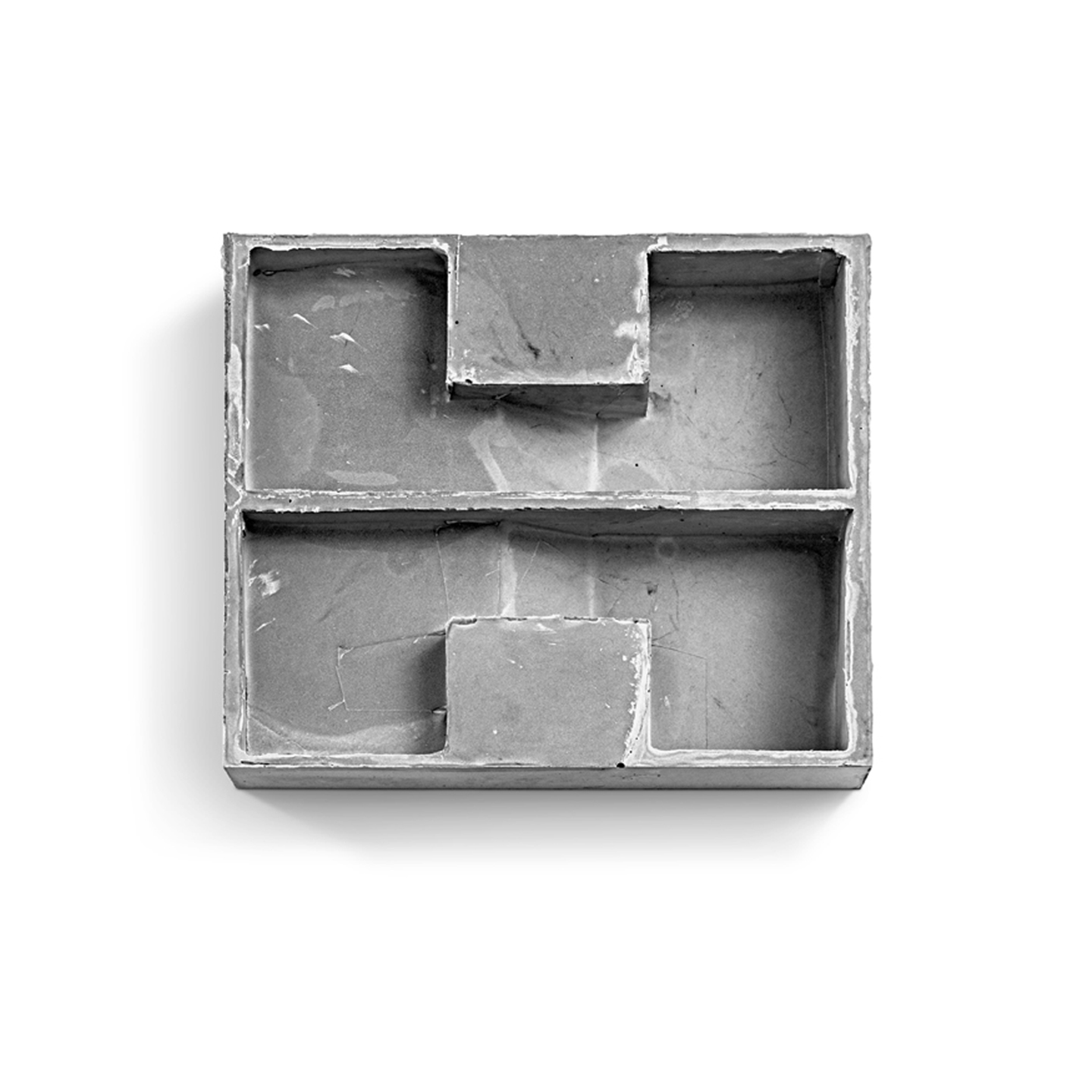
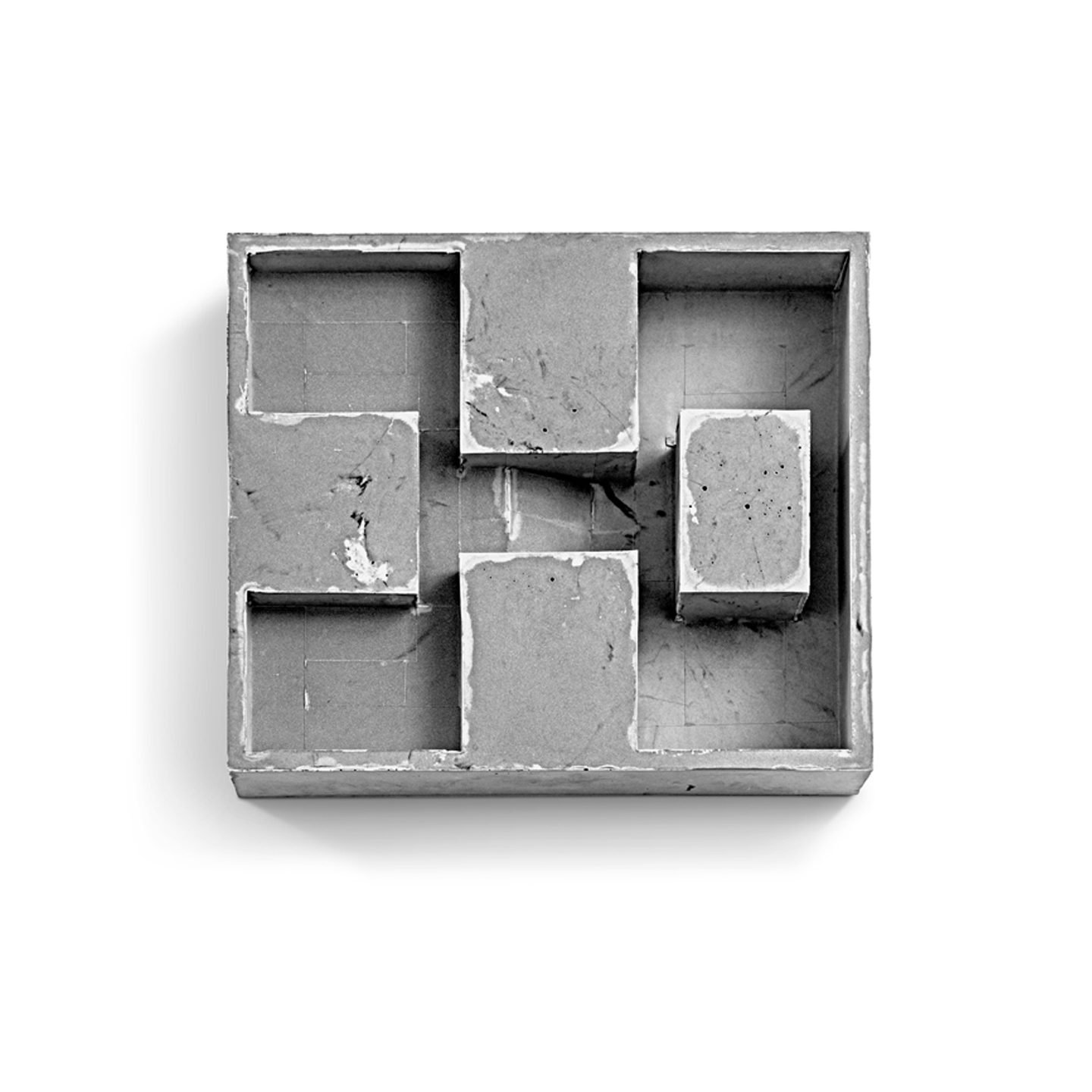
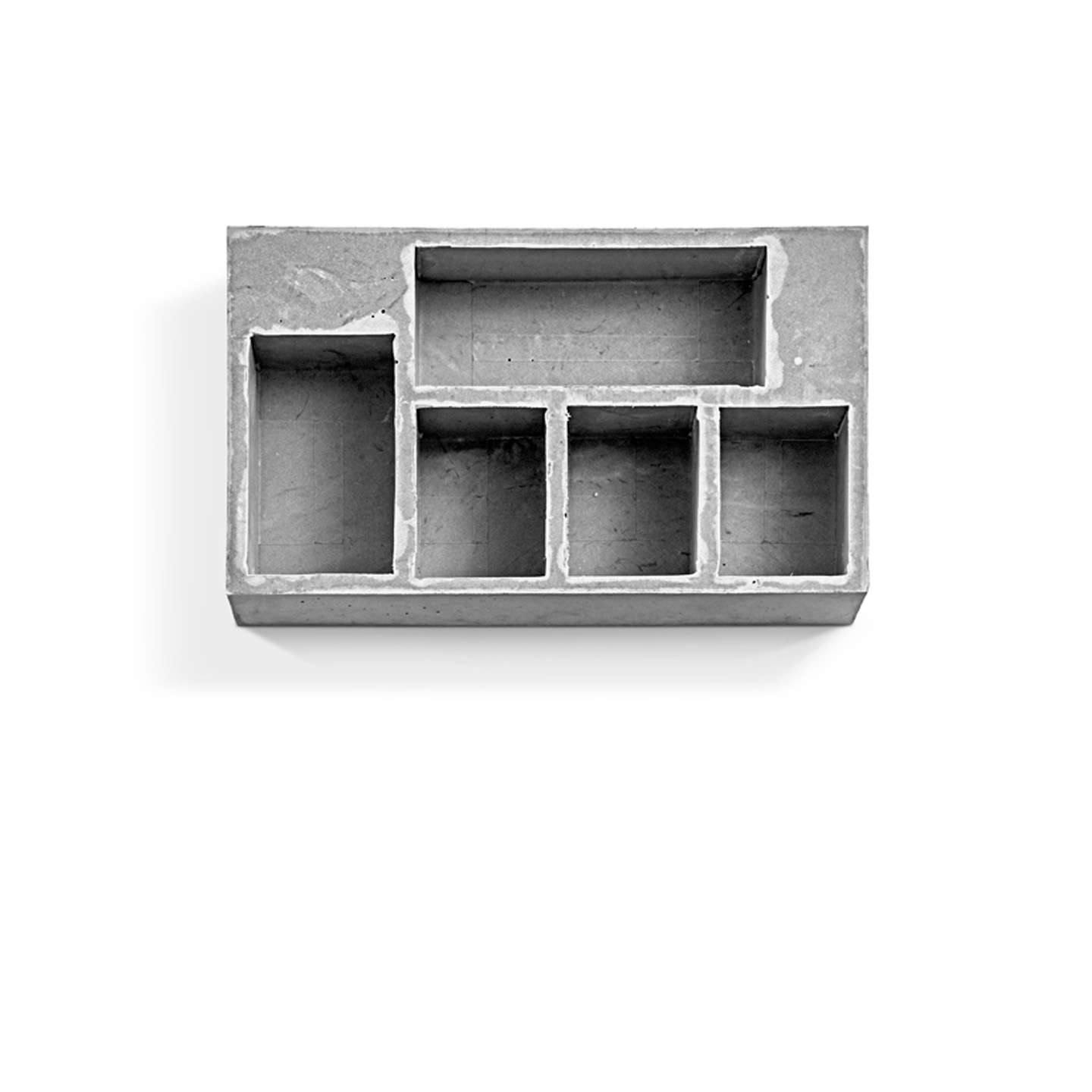





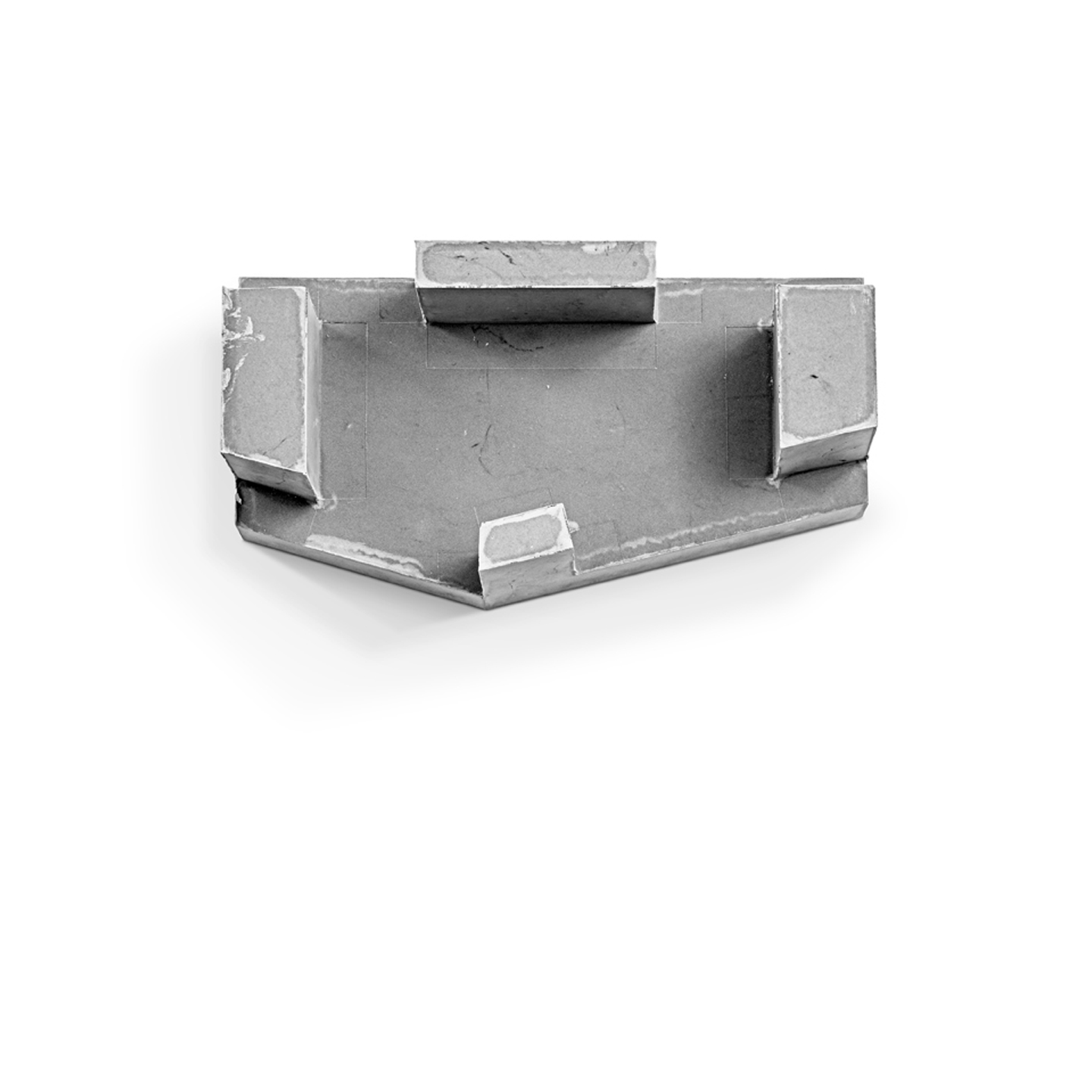
Composition Studies: Interior-Exterior
Once we have a clear Form for the building (from the first model study above) and a clear organizational plan (from the second study), we move on to composing the interior and exterior elevations, through a series of window and door openings.
There are three basic approaches to composing facades we consider:
There are three basic approaches to composing facades we consider:
1 - Openings aligned in two directions (a grid)
2 - Openings aligned in one direction (horizontally)
3 - Openings responsive to interior or external conditions (a constellation)
2 - Openings aligned in one direction (horizontally)
3 - Openings responsive to interior or external conditions (a constellation)

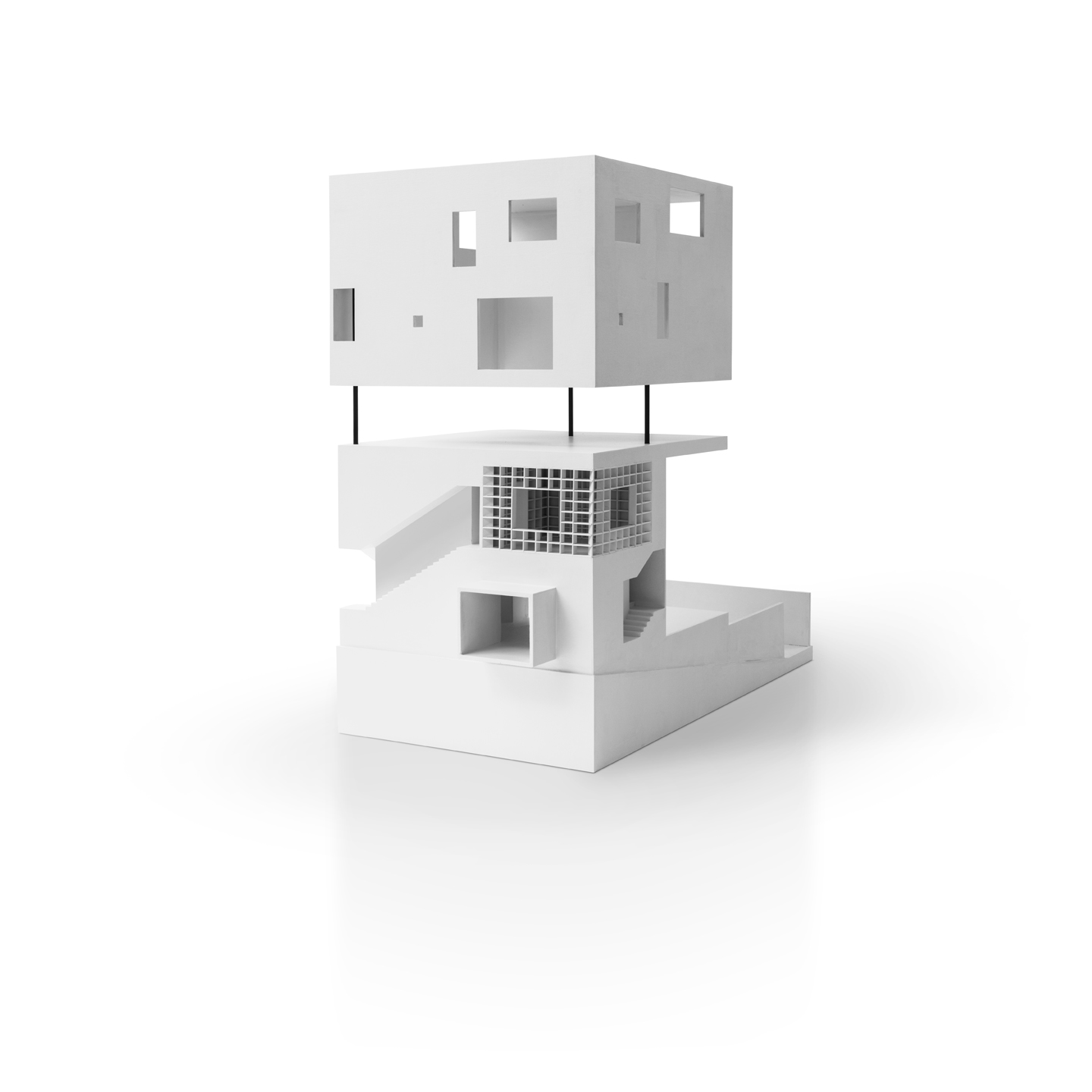
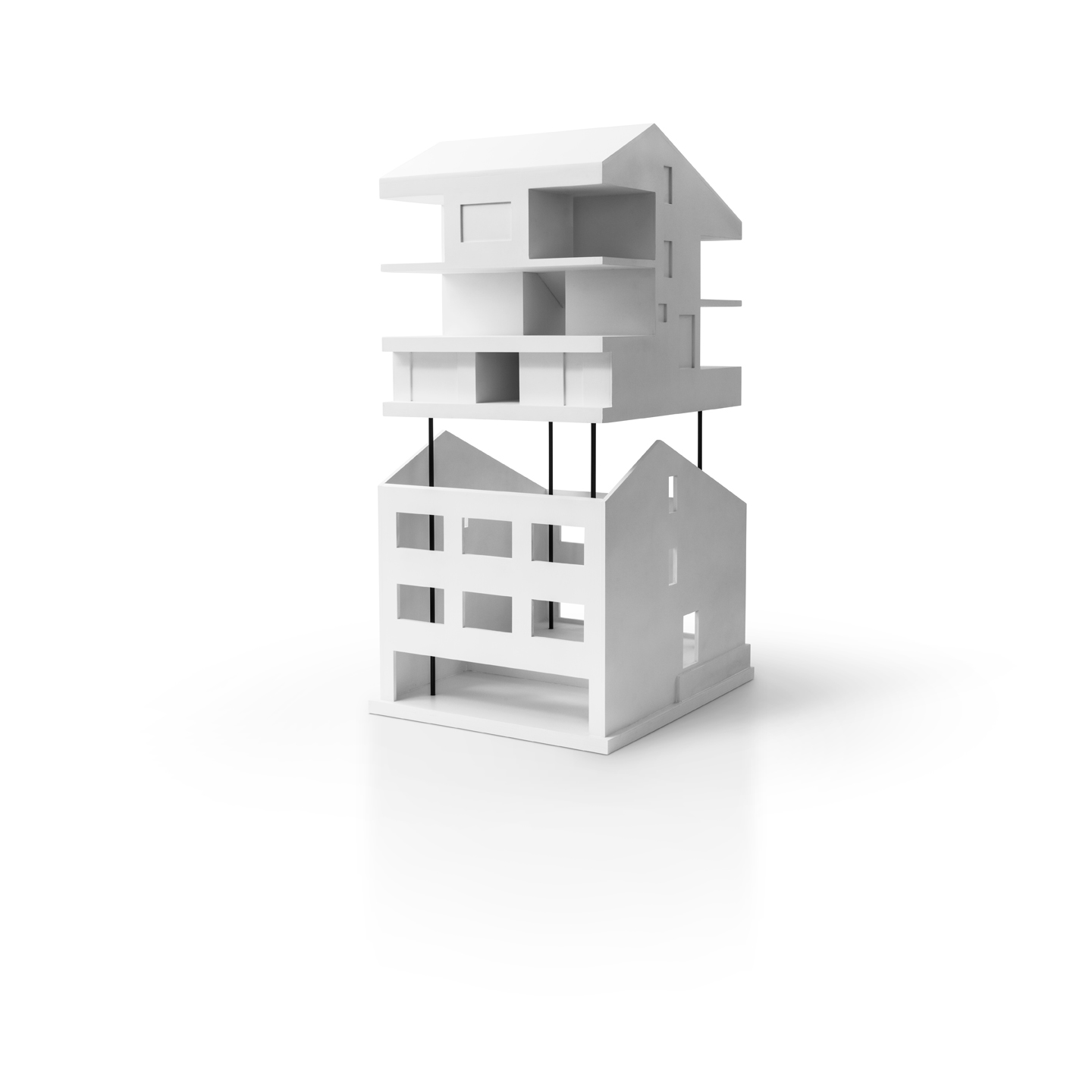
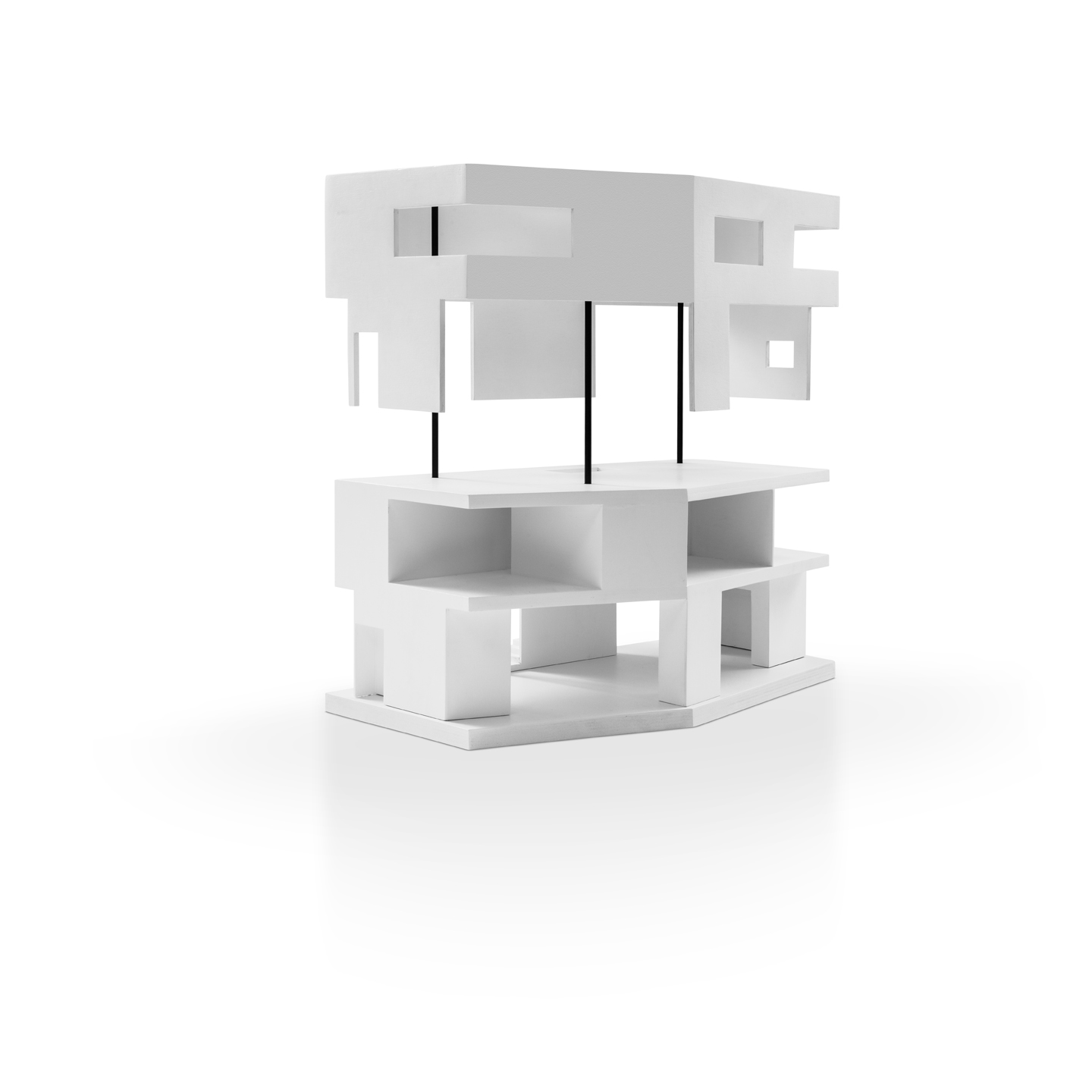

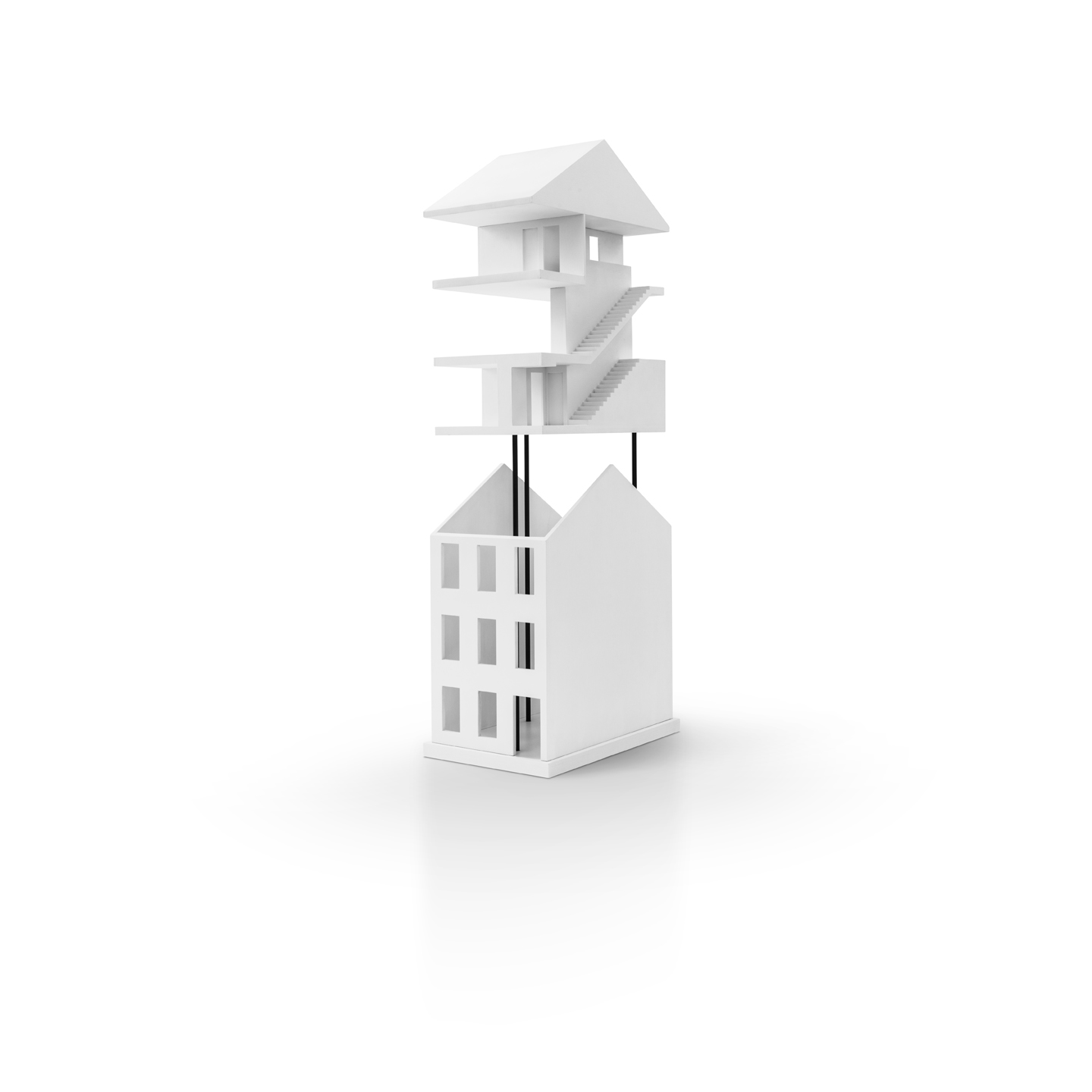
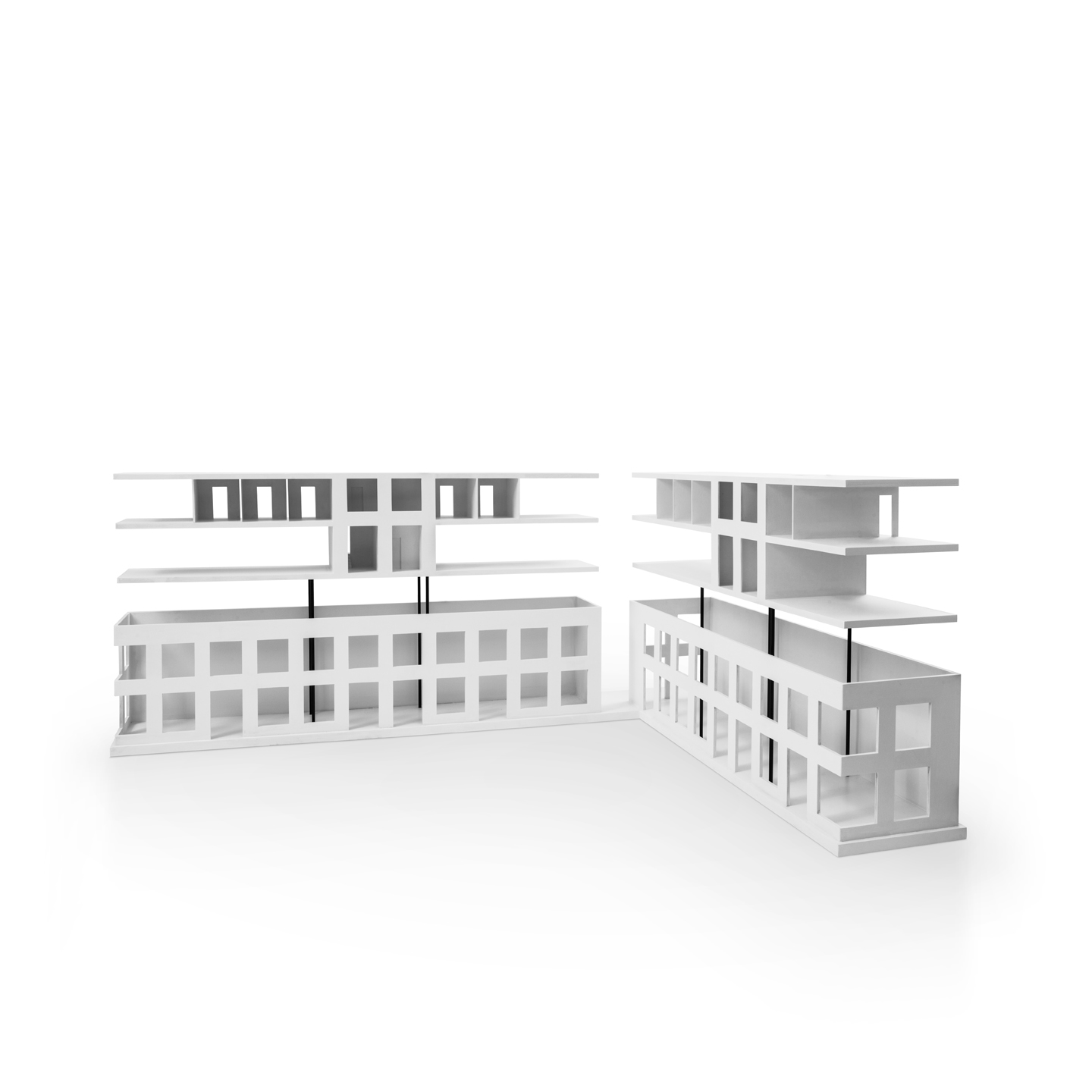

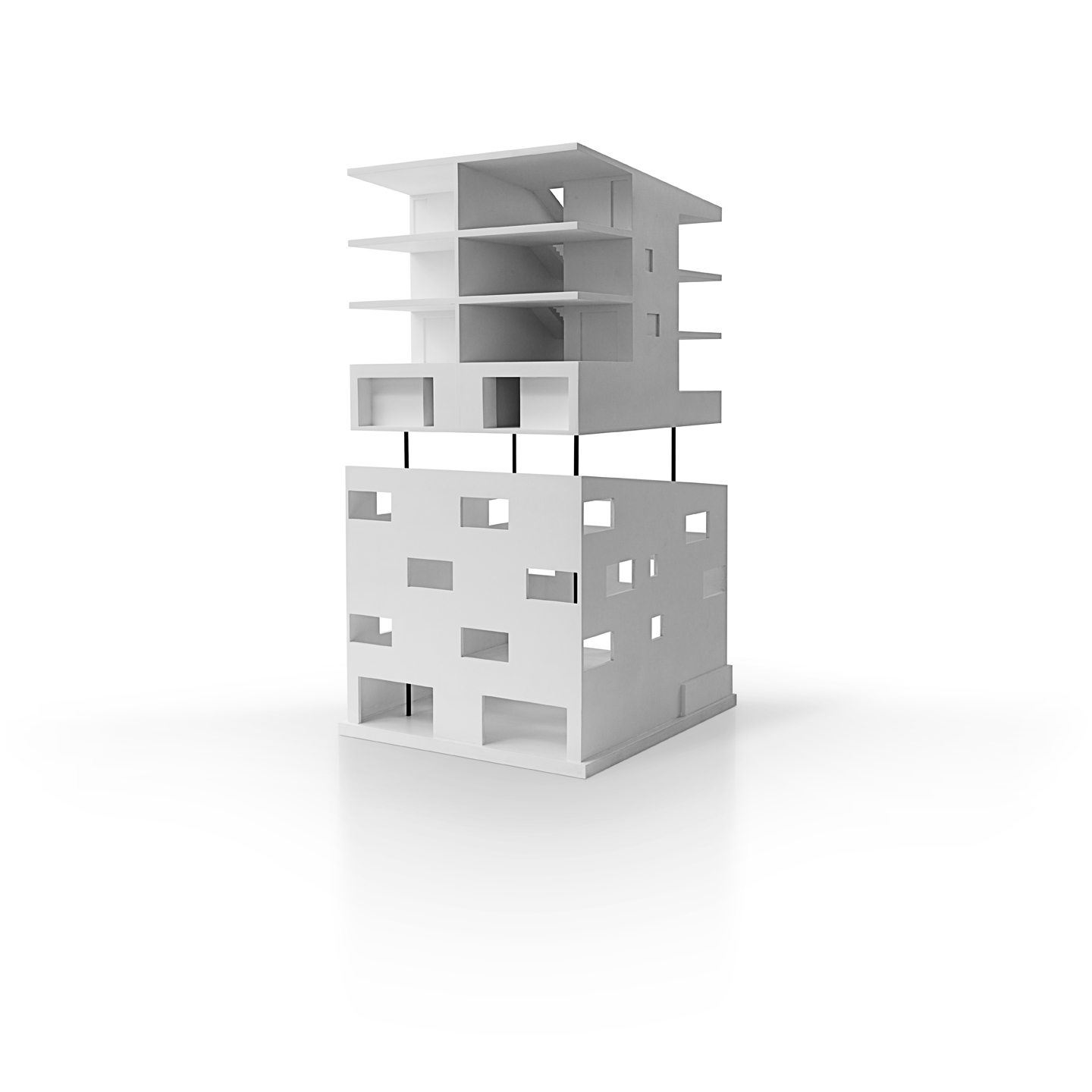
Concept Studies: Narrative Clarity
Throughout our design process we will create drawings and models to describe the concept that comes from engaging the autonomous object of our design within its specific context. These concept drawings and concept models become a record of our narrative design intent to share among team members.

