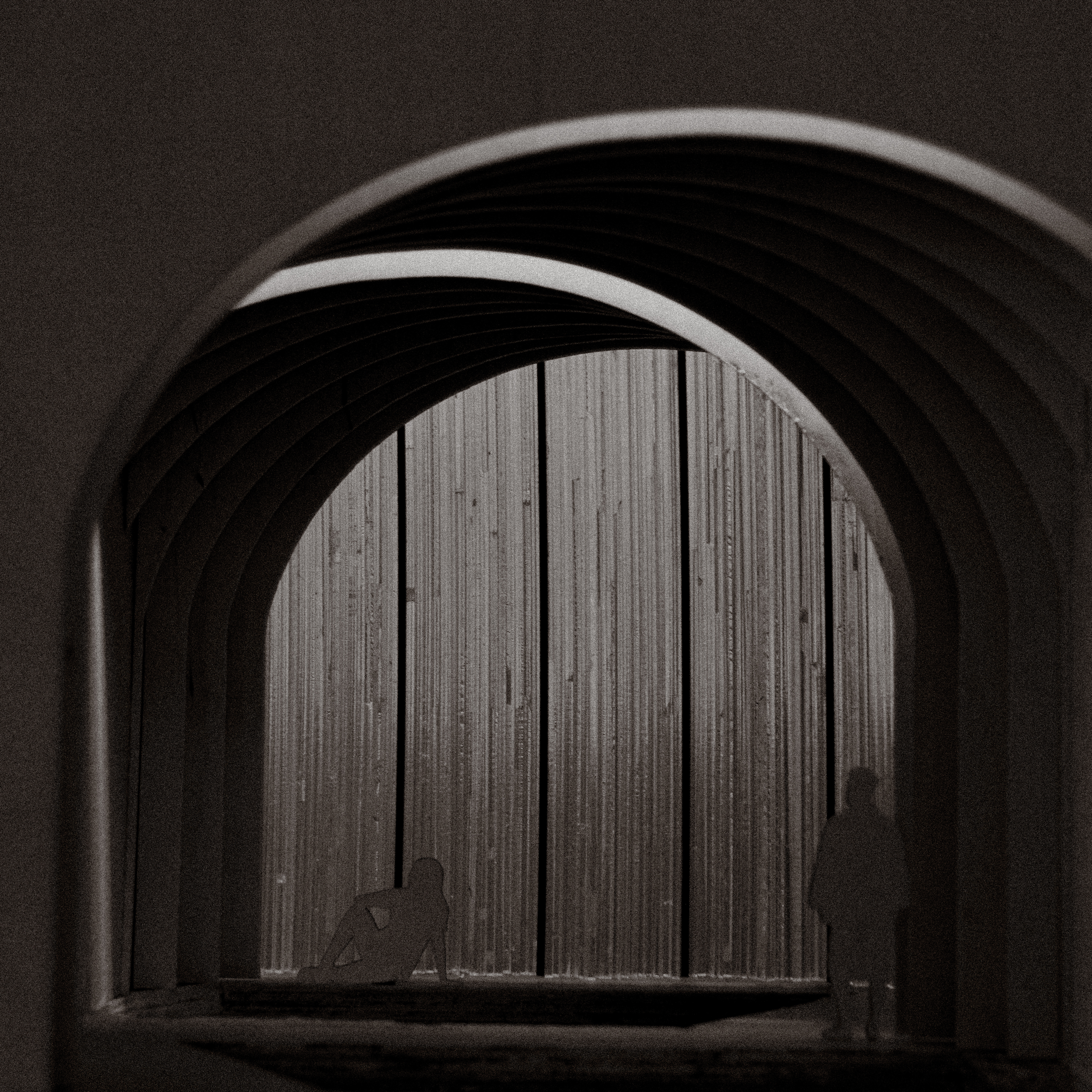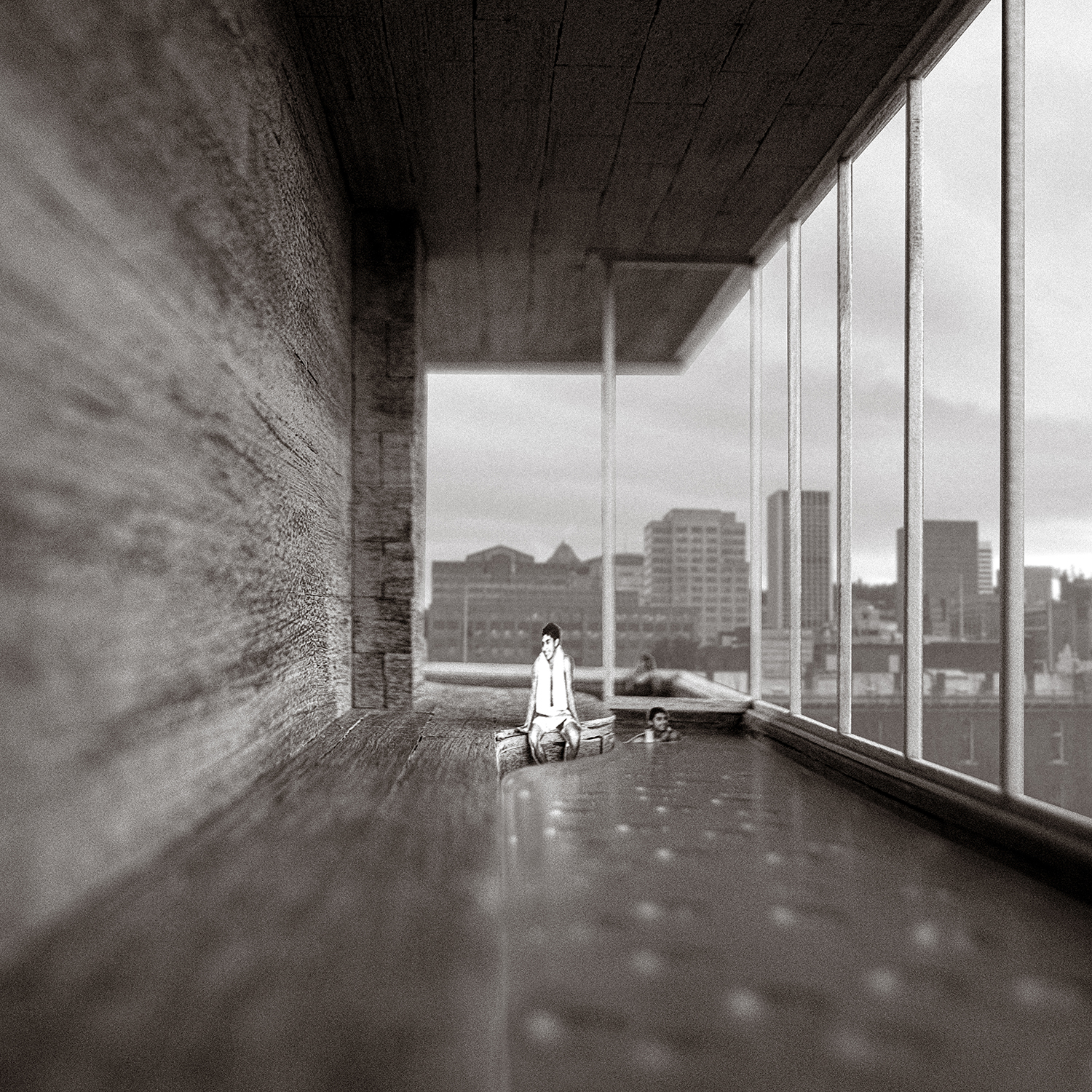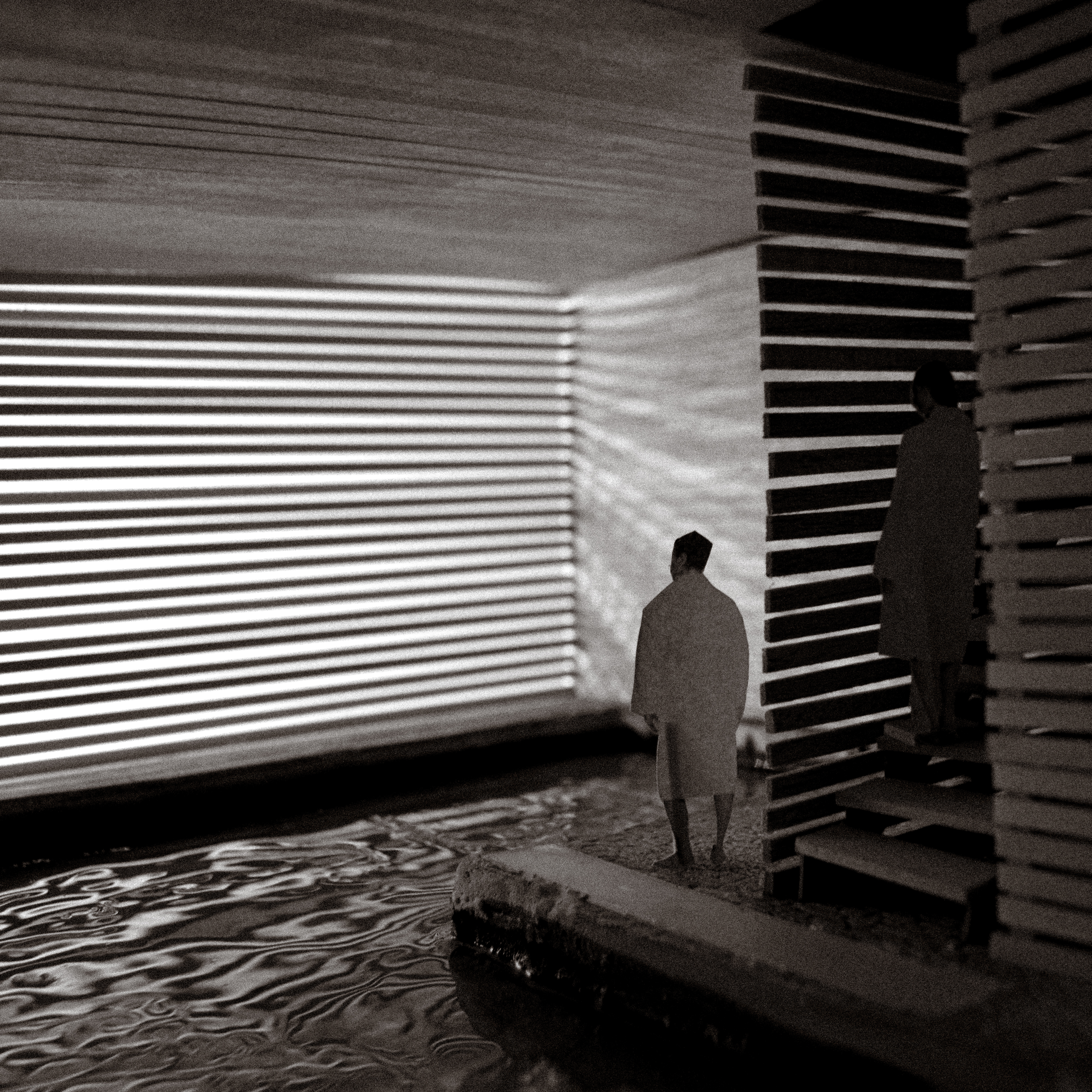Clarity Studio
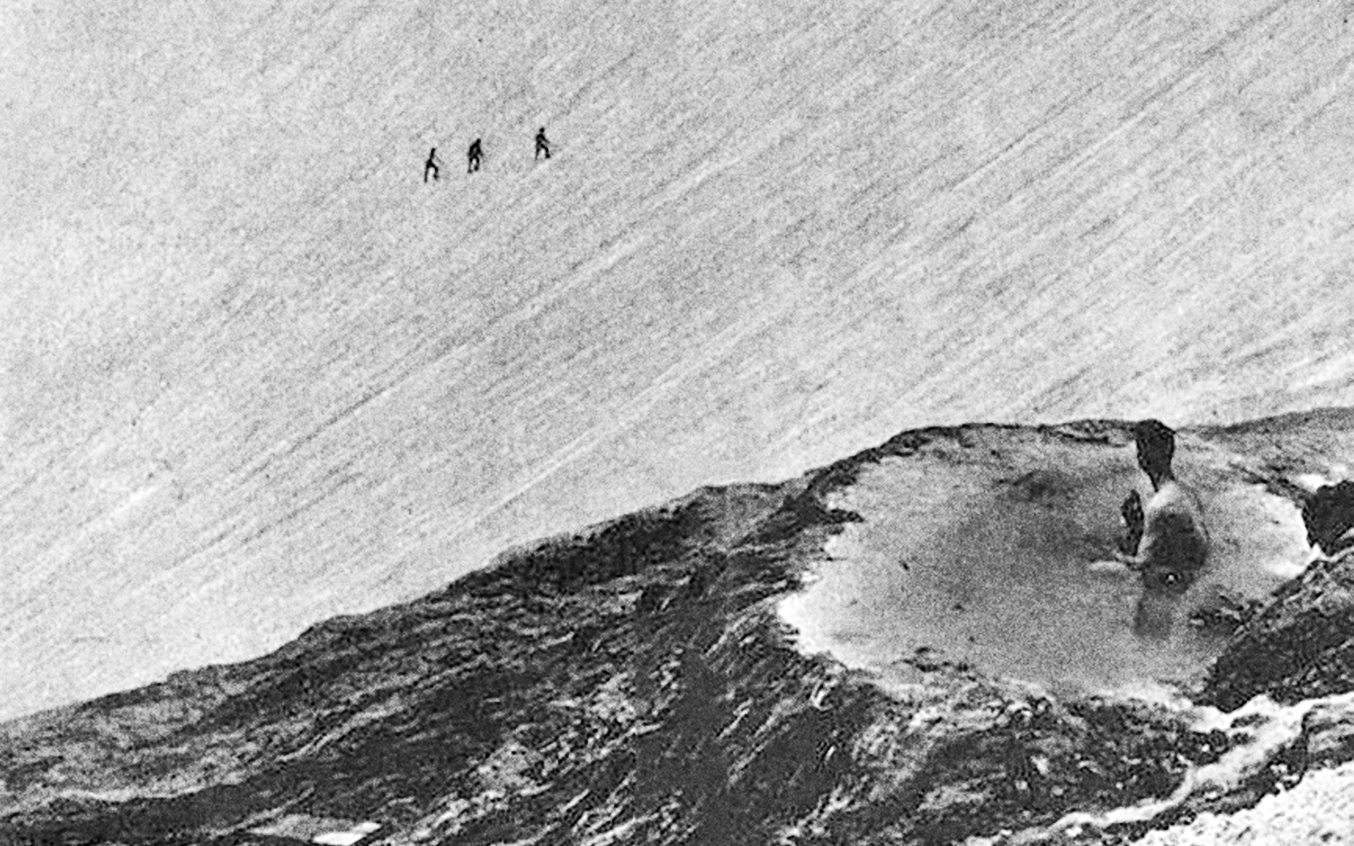
Clarity in the built environment is critical to our experience of space. To perceive clarity is to understand the elements and the organization in the world around us. This could be the understanding found in a clearing discovered within a forest, surrounded by trees with a grassy floor below and the sky above. Or clarity could be the understanding found in an intimate room with a perfect window and framed view. One thing is always the same, clarity in experience leads to a sense of being more grounded, more comforted, and more at home. Having a relationship of understanding with our built environment is critical for wellness, vibrancy, and identity.
In this studio, we used physical models as a primary tool to test our ability to distill and resolve the design for a Japanese Sento Bath in Portland’s Old Town/Chinatown district. The studio was broken down into three sections, each culminating in an analytical model to test the clarity of ideas.
1. Clarity of organization - Concept Models. The Concept Models demonstrate the organizing idea for a project that was generated through careful analysis of the chosen design problem. In this section, we studied the site, history, and experience
2. Clarity of spatial order - Figure-ground Models. Representing secondary spaces in architecture, the Figure-ground Models are solid/void compositions with the solid acting as the secondary spaces and the voids representing the primary spaces. In this section, we studied the program, massing, and building organization.
3. Clarity of element relationships - Composition Models. The Composition Models go a step further than standard physical models by separating the enclosure from the internal body of the building, allowing one to simultaneously view the exterior skin and the interior organization. In this section, we refined and distilled the building design in relation to the façade.
︎︎︎ University of Oregon
︎︎︎ Fall 2017
︎︎︎ Instructors: Ben Waechter, Emily Kappes, Chris Brown
Students’ Work ︎︎︎
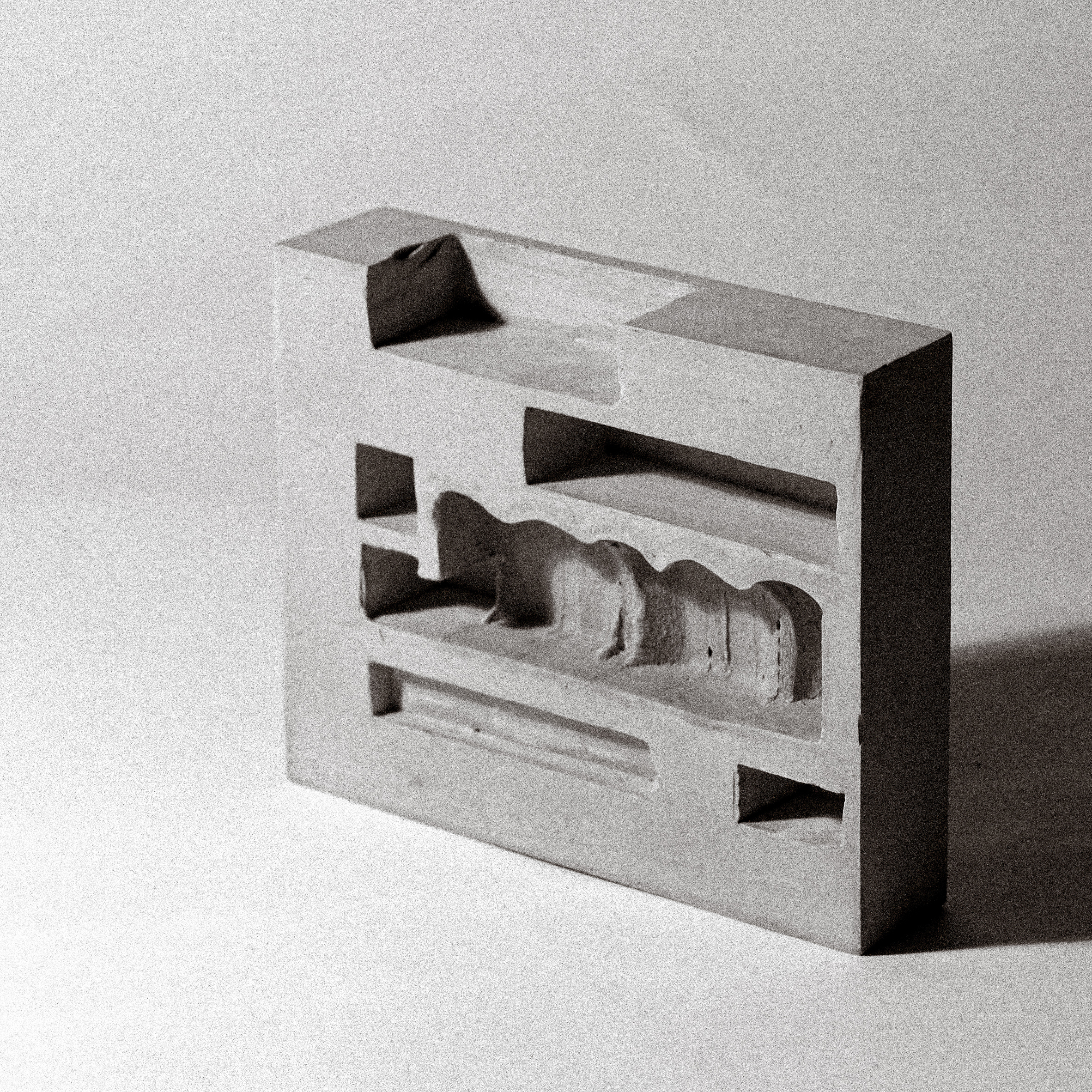
Reveal
Natasha
Bogovich
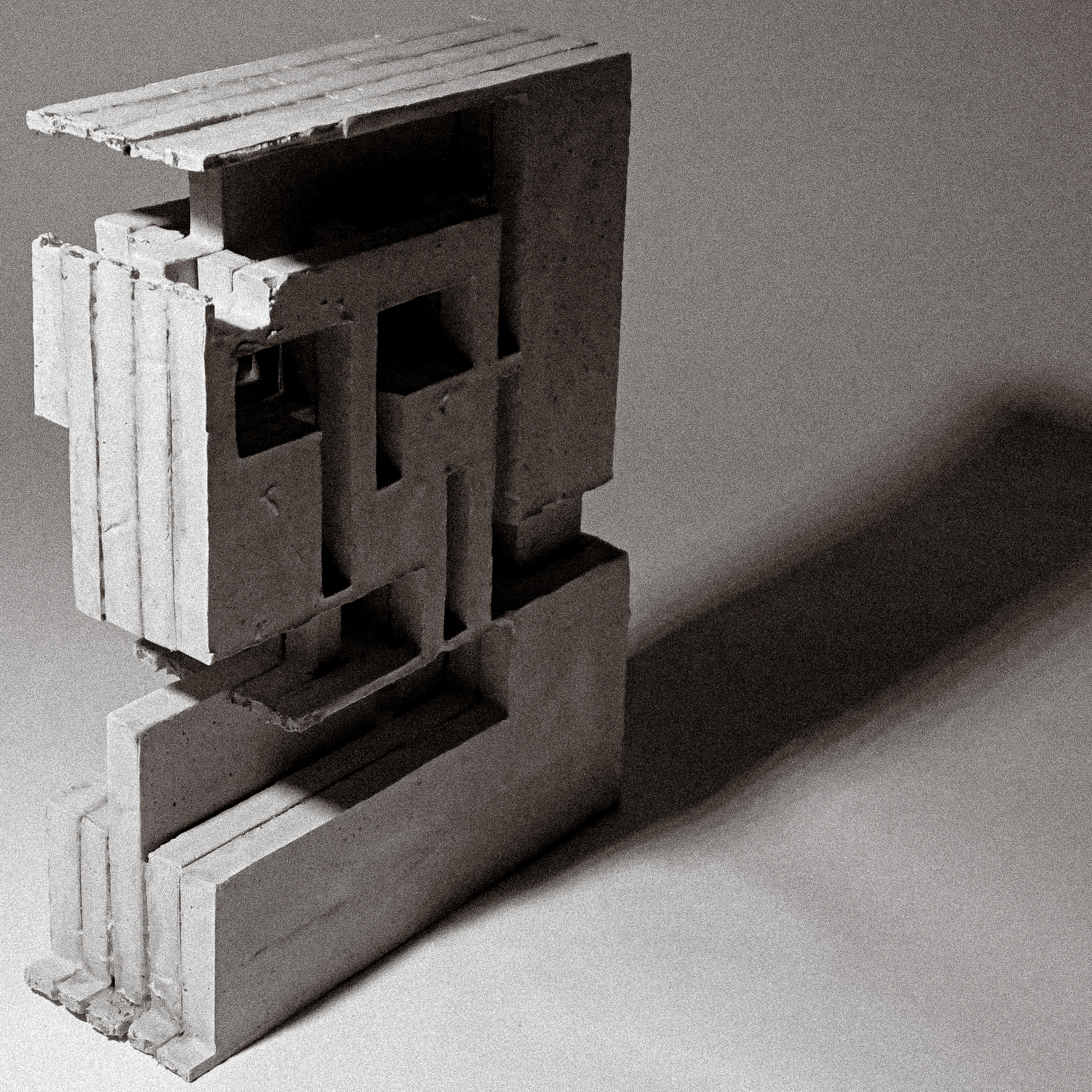
Linear Loop
Skyla
Leavitt

Forum
Sabrina
Ortiz Luna

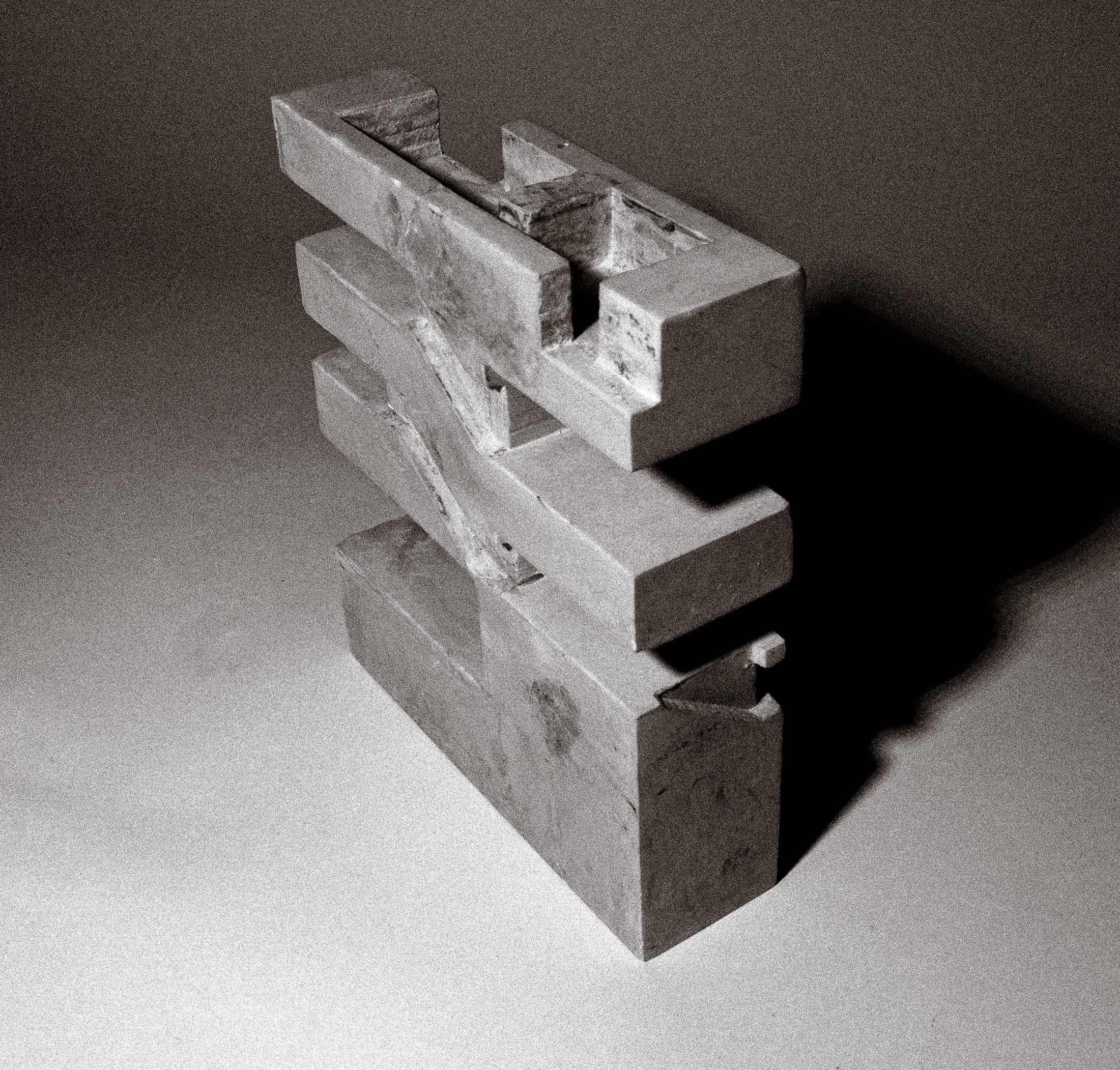
Cavern
Aidan
Pera


Sento Bath
House
Angelo
DeBlase
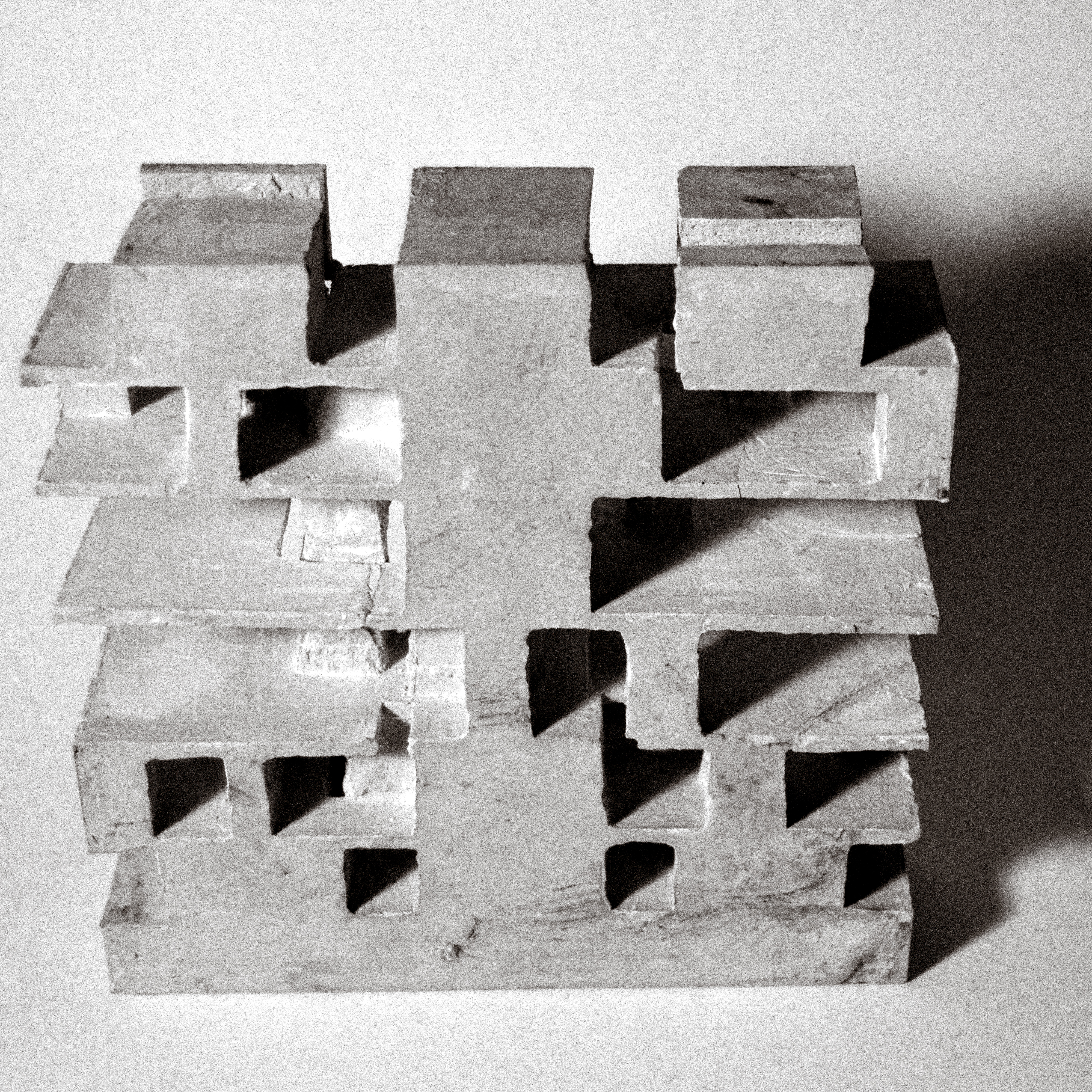
Gradient
Chelsea
Clark
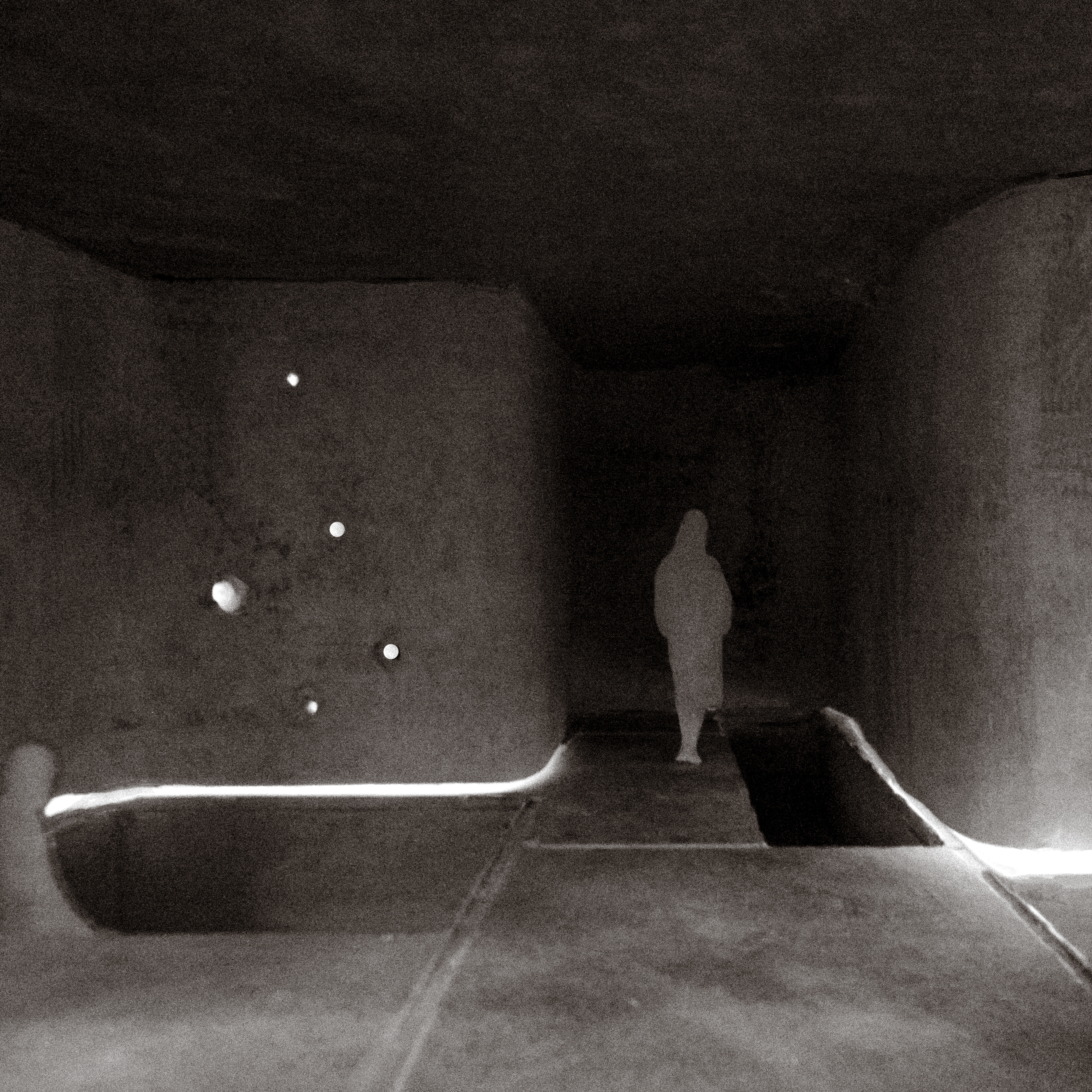

Frac-tured Light
Elena
Koepp


Lux
Ellen
Kume
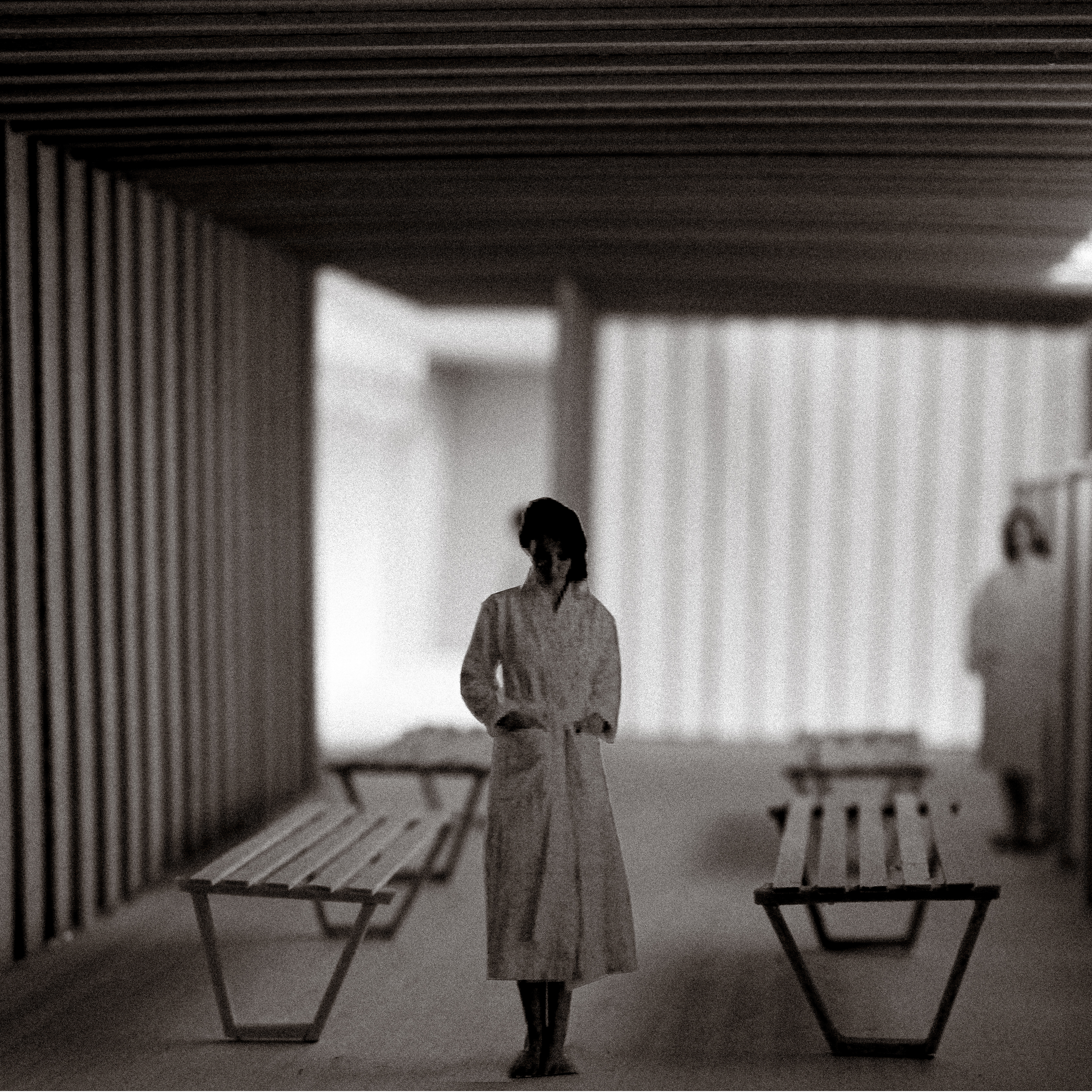

Conver-gence
Emily
Buckberg
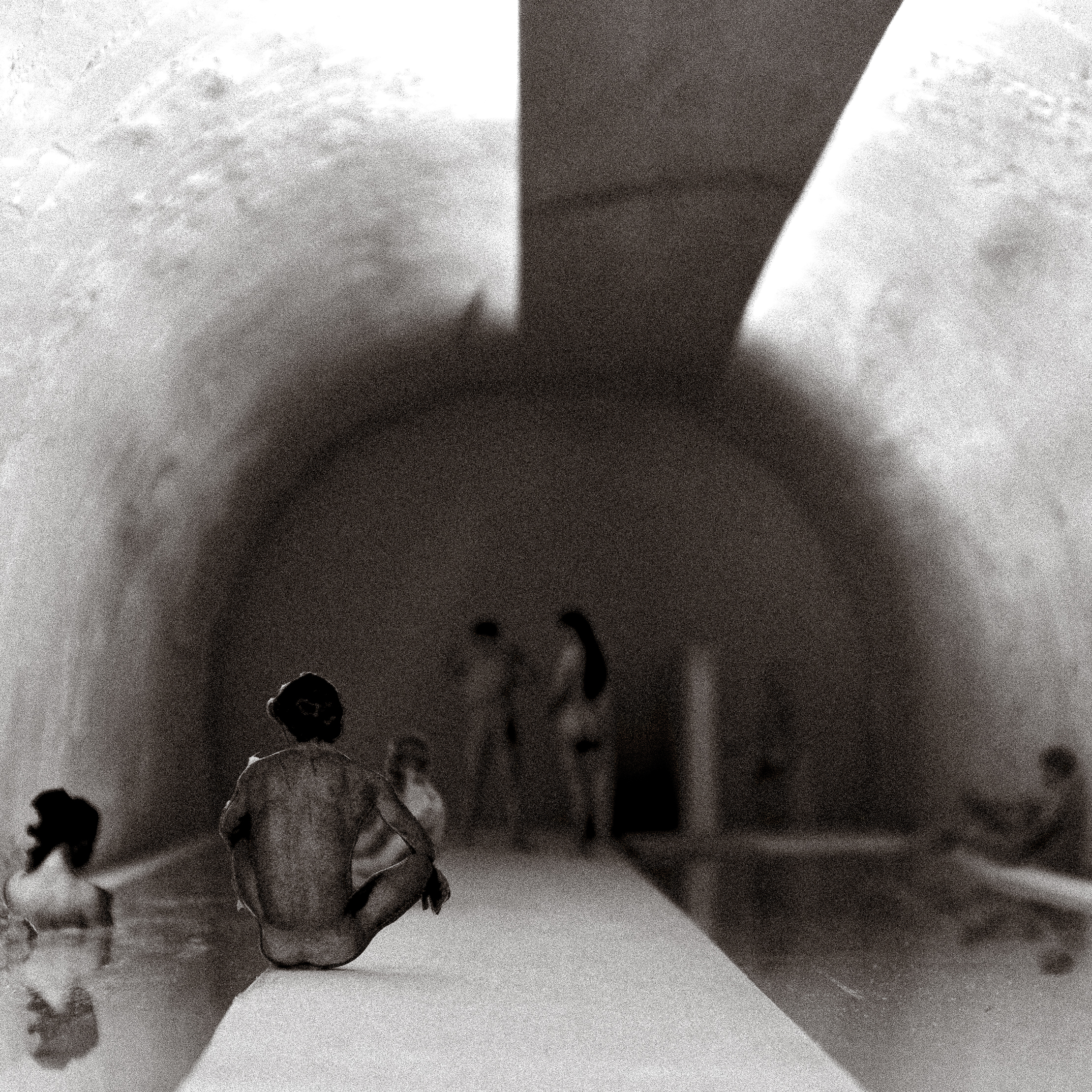

Sento
Bath
House
Ethan
Zagorec
Marks


Weaving Bricks
Gloria
Morazan


Puncture
Hannah
Hirzel


Clarity Through Light
Kevin
Neuman

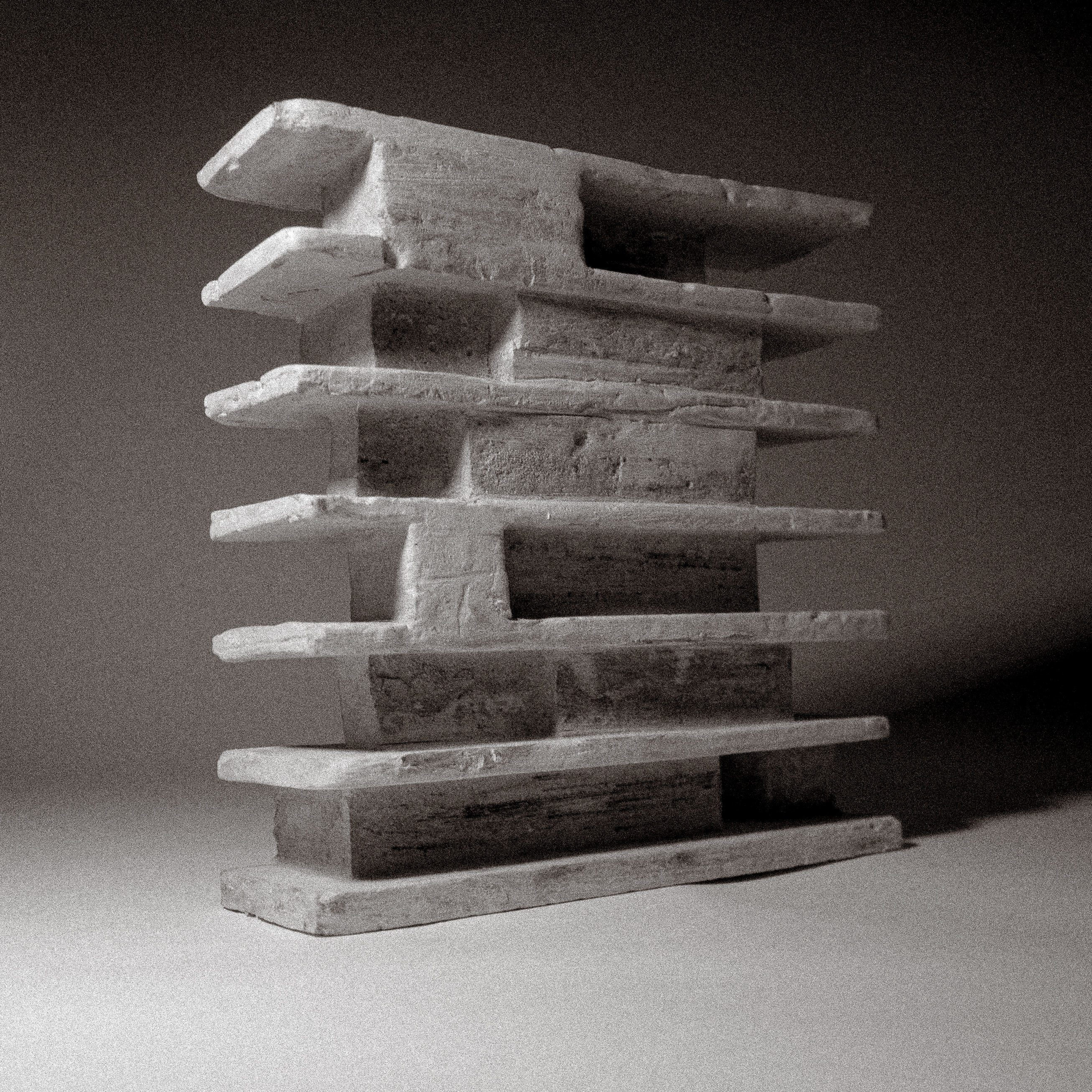
Inter
locking Separation
Madelaine
Murray

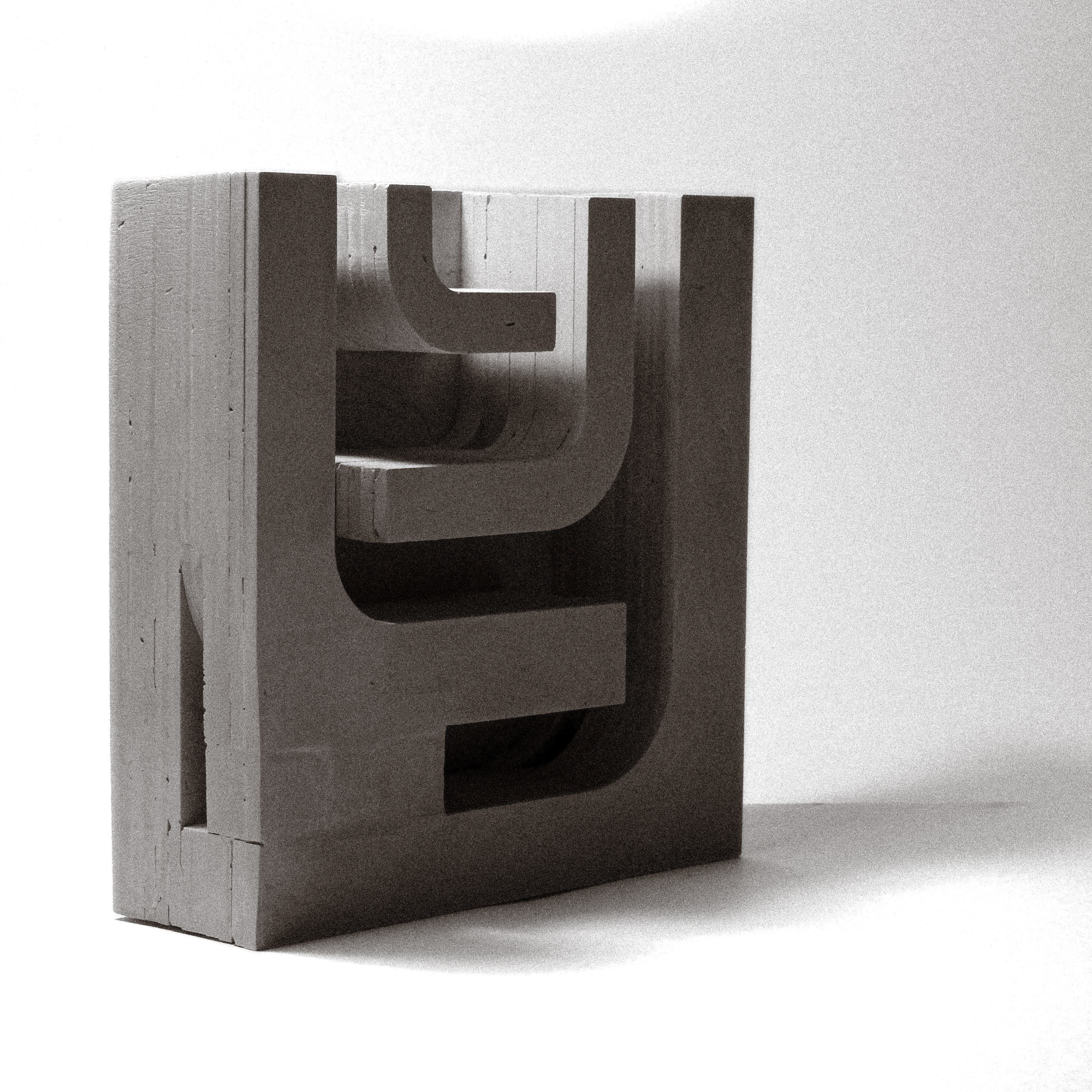
Nested
Volumes
Michael
Moran

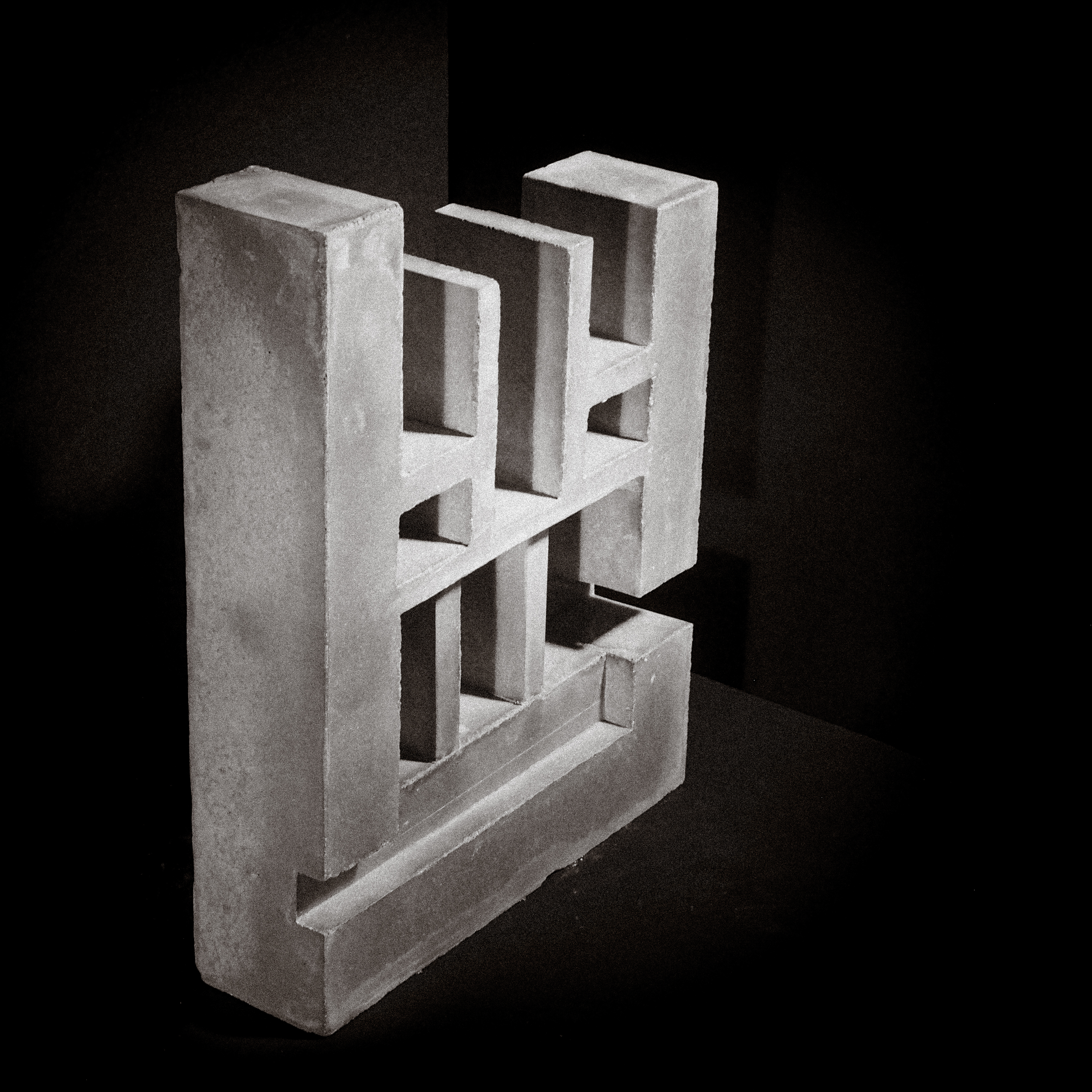
Through
the
Shield
Nate
Carden
