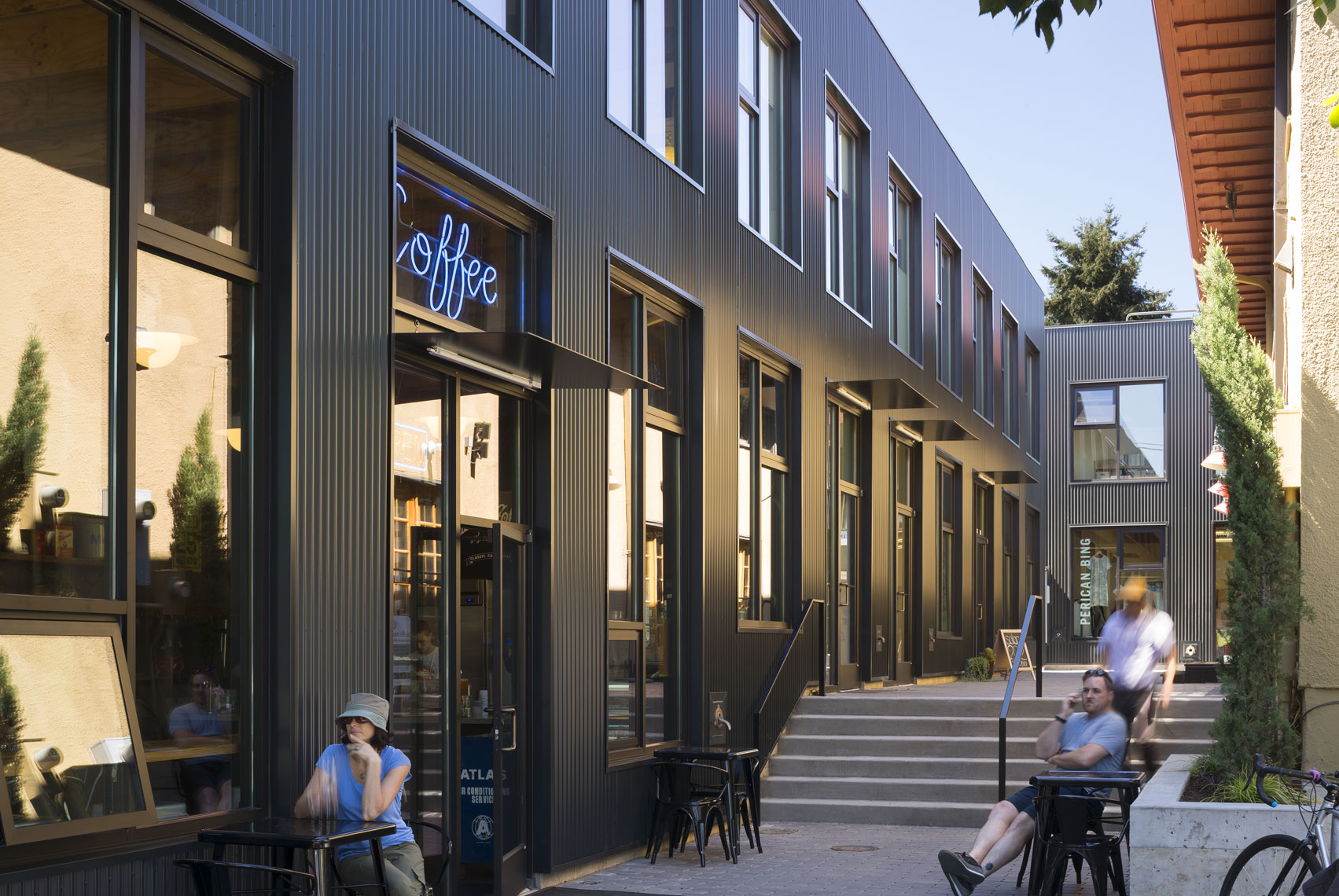Whether a workplace, retail, mixed-use project type, whether a ground-up project, a tenant improvement, or building transformation, the essence of commercial architecture and development is creating lasting value and maximizing potential.
We bring a deep and diverse background in the design of flexible spaces that can accommodate a wide range of occupants and uses, as well as the design of thoughtful and carefully tailored environments that can support our client’s vision, brand, and bottom line.
Key projects include two innovative infill developments — Milwaukie Way and the Mississippi Workshop — as well as retail, service, and exhibit spaces for design-forward creative brands such as Blu Dot and Hopscotch.
We bring a deep and diverse background in the design of flexible spaces that can accommodate a wide range of occupants and uses, as well as the design of thoughtful and carefully tailored environments that can support our client’s vision, brand, and bottom line.
Key projects include two innovative infill developments — Milwaukie Way and the Mississippi Workshop — as well as retail, service, and exhibit spaces for design-forward creative brands such as Blu Dot and Hopscotch.








