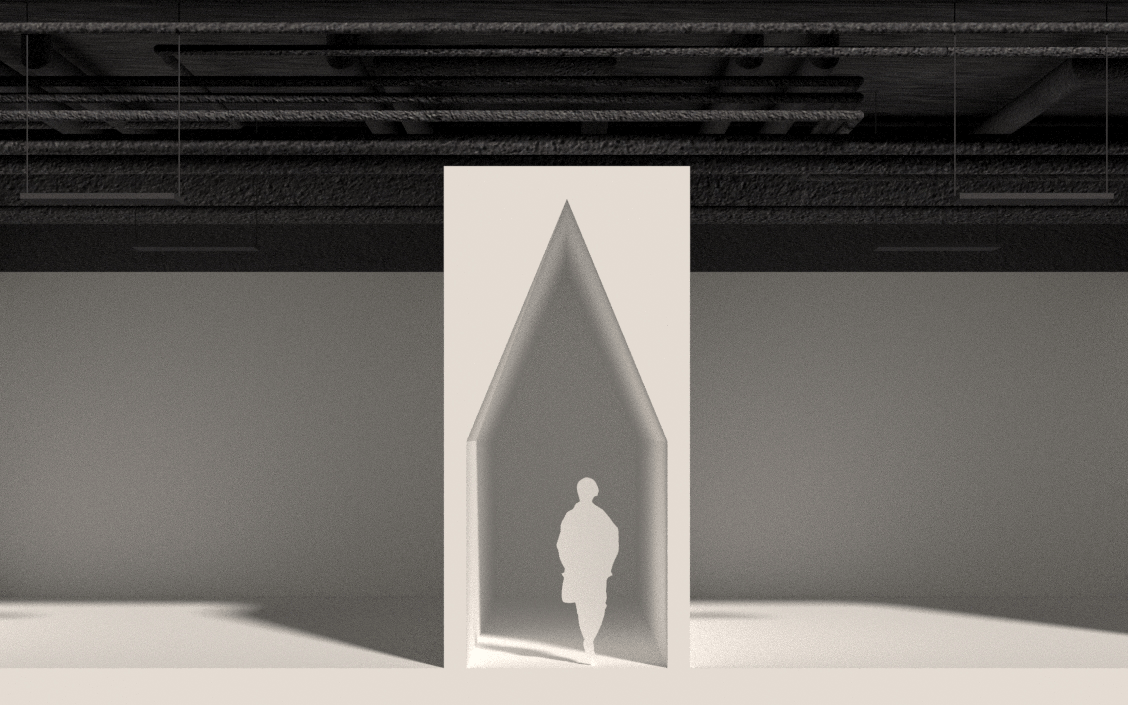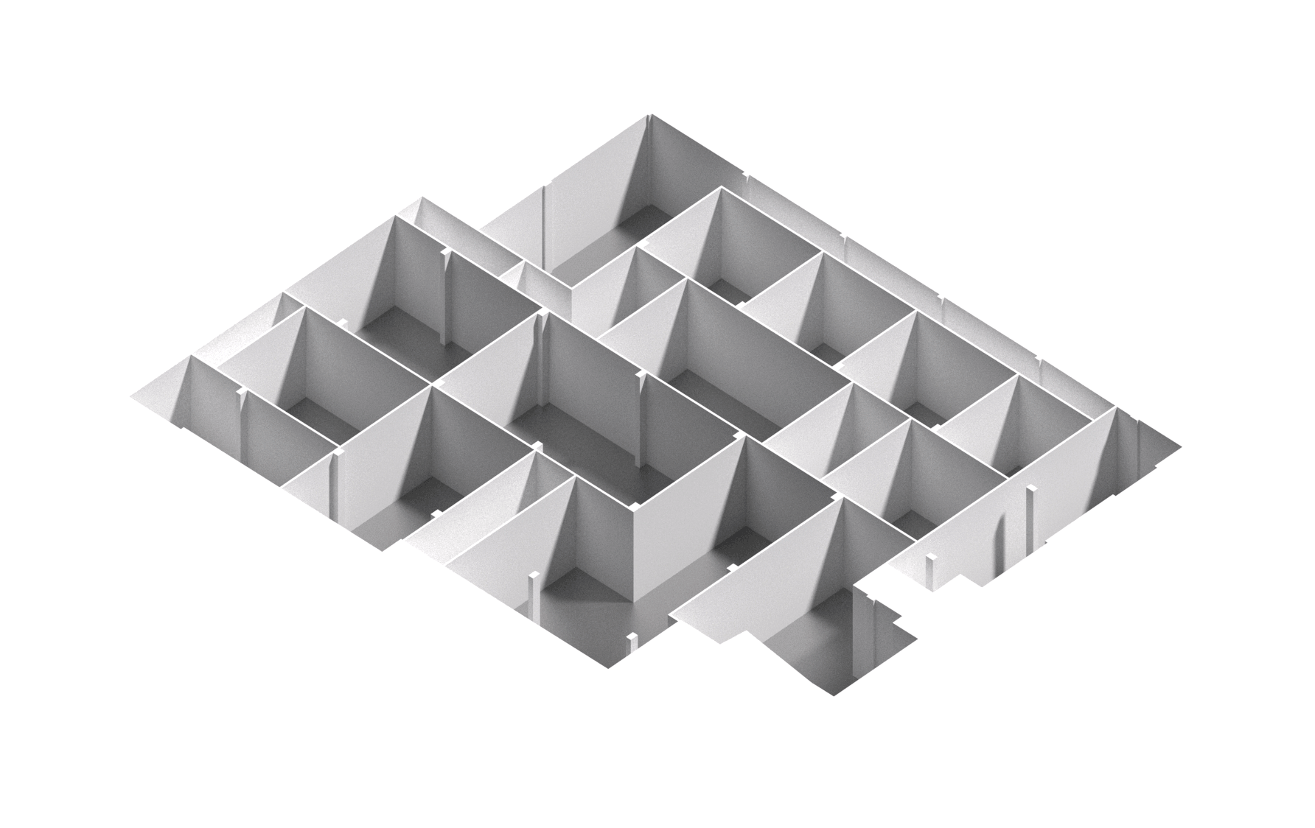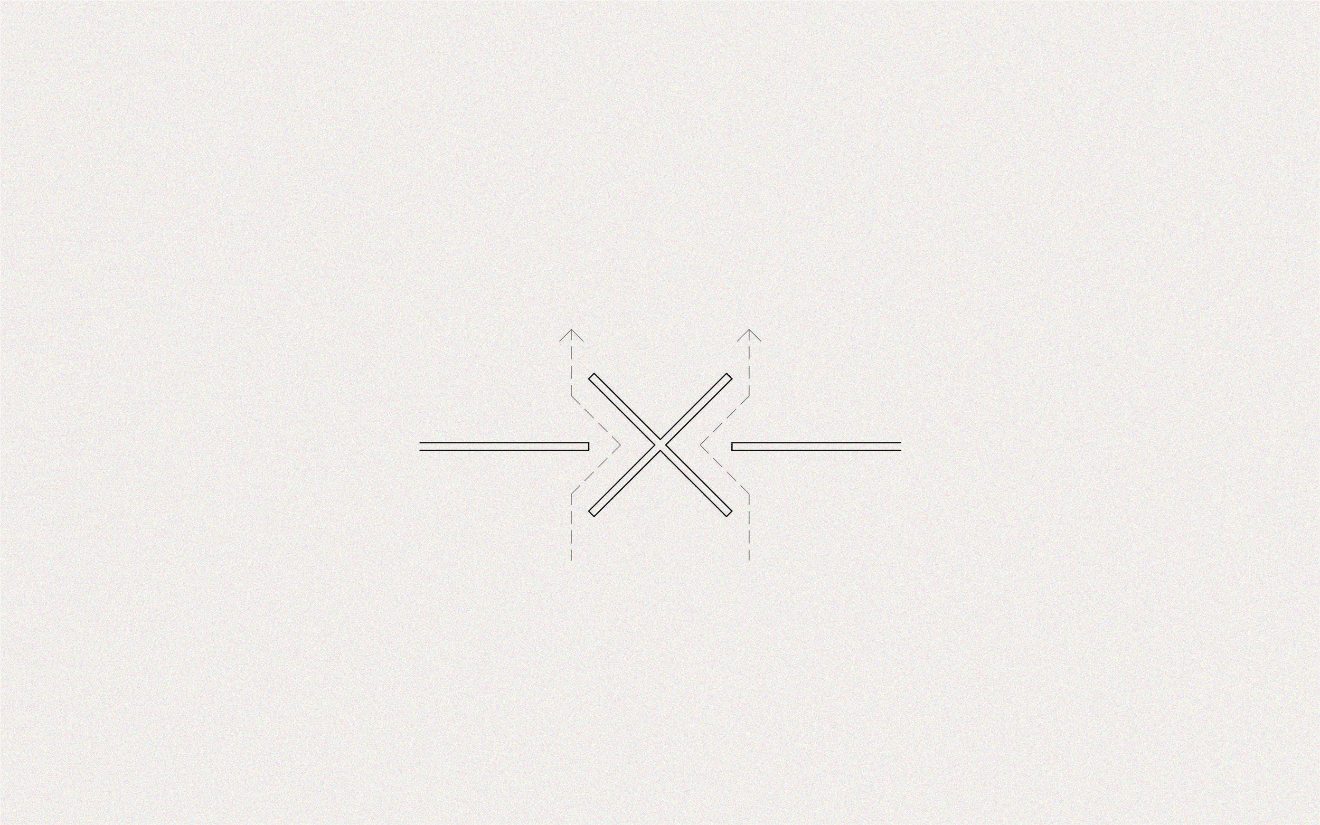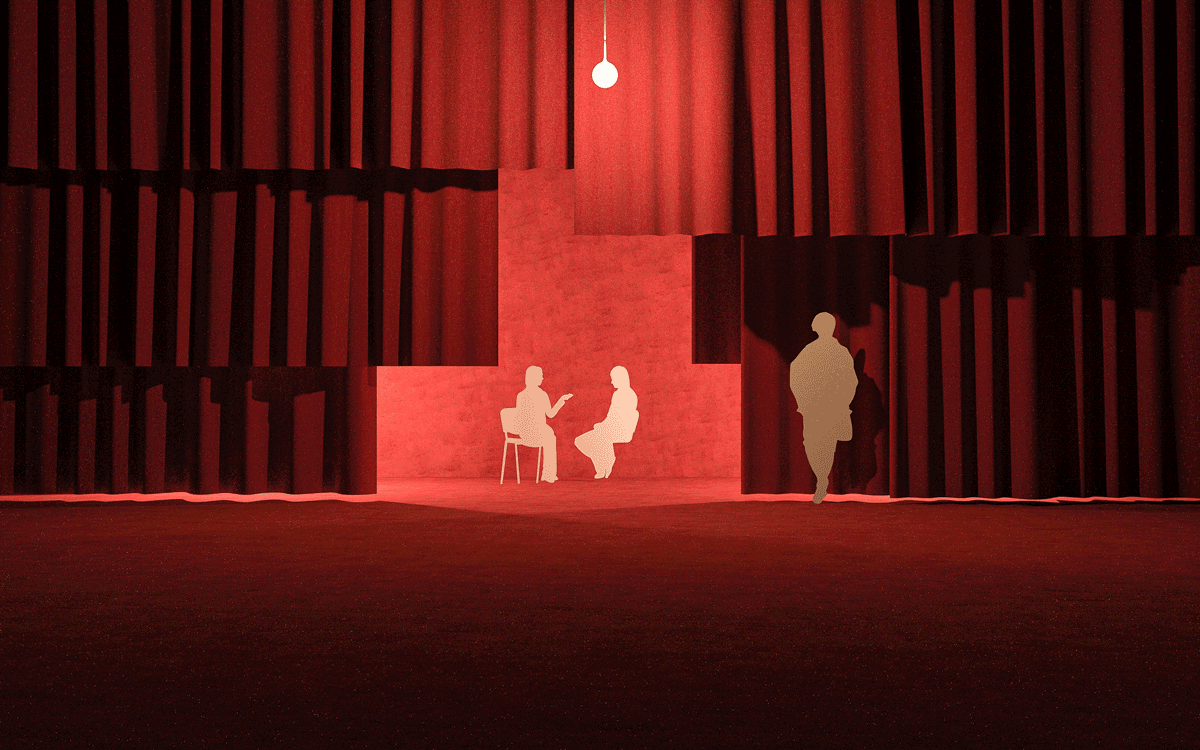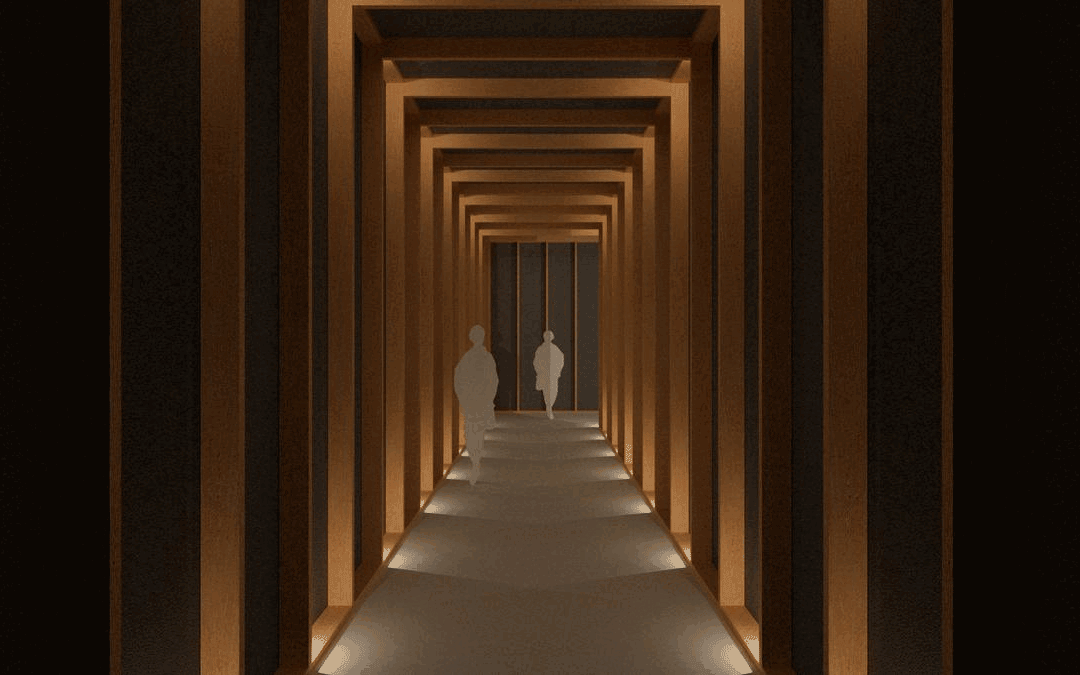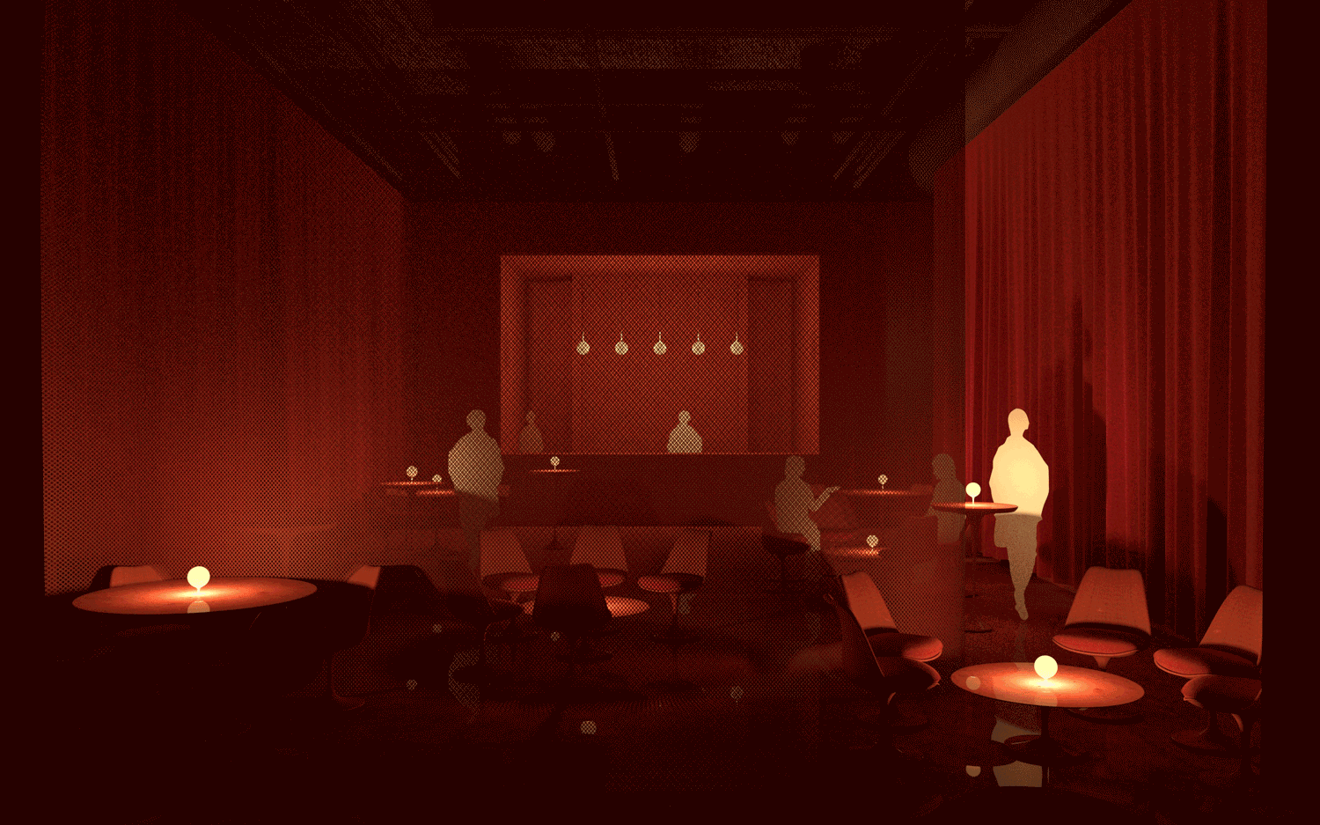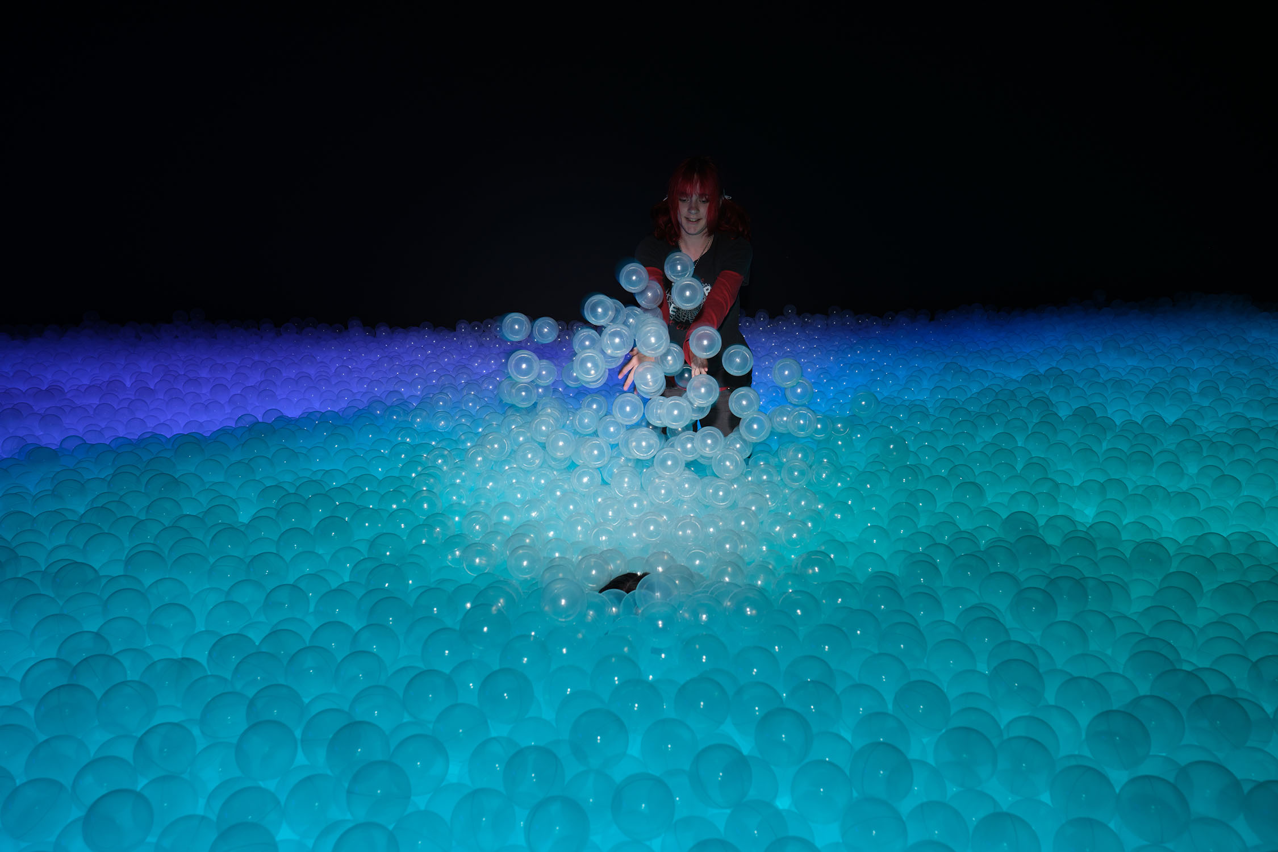![]()
Hopscotch Portland
Location:
Portland, Oregon
Type:
Mixed Use / Retail
Size:
21,500 sf
Owner:
Hopscotch
Contractor:
Fortis Construction
Status:
Completed June 2023
Awards:
︎︎︎ 2024 Willamette Week Best of Portland - Best Art Gallery
︎︎︎ 2024 Gray Awards - Finalist
Press:
︎︎︎ 2023 Portland Monthly
Portland, Oregon
Type:
Mixed Use / Retail
Size:
21,500 sf
Owner:
Hopscotch
Contractor:
Fortis Construction
Status:
Completed June 2023
Awards:
︎︎︎ 2024 Willamette Week Best of Portland - Best Art Gallery
︎︎︎ 2024 Gray Awards - Finalist
Press:
︎︎︎ 2023 Portland Monthly
HOPSCOTCH is an arts presenter focusing on new media and installations that create unique, impactful, and shared experiences. After the success of their original gallery in San Antonio, the founders engaged Waechter Architecture to help envision and develop their first West Coast outpost in Portland’s famed “Goat Blocks” district. Together, our mission has been to find new ways of linking artist environments and offering visitors a wide spectrum of possibilities for interaction, creative expression, and experiential engagement.
A wordless neon sign greets visitors above the entrance at 10th Avenue and Yamhill Street. Within, a room wrapped in deep red velvet curtains becomes a portal between the everyday and the interior landscape and visual vocabulary of the galleries.
“The Loop” — Visitors enter a lounge, bar, and event space that acts as a point of departure and return. A meandering loop of pathways and nodes extends in two directions, offering visitors the chance to “get lost” and explore the galleries at their own pace and in their own sequence. At the same time, it serves as an interlude and reorientation from each immersive exhibit space.
With each of the 14 galleries equipped as a “black box” allowing for full environmental control, the design of The Loop adds to the unfolding and limitless nature of Hopscotch while giving visitors the feeling of being backstage for diverse acts of creation. A modest budget and the desire to create visual relief and acoustic buffers between galleries led to the development of a scenography of exposed studs, foil-backed insulation, and polished concrete. A flowing “darkroom” lighting and wayfinding concept threads through The Loop and offers info on each exhibit.
Since its opening in the Summer of 2023, Hopscotch has welcomed thousands of visitors to the Portland’s Central Eastside, quickly becoming one of the must-see arts destinations in the city. Hopscotch Los Angeles, currently in early concept design, is slated to open in 2024.
A wordless neon sign greets visitors above the entrance at 10th Avenue and Yamhill Street. Within, a room wrapped in deep red velvet curtains becomes a portal between the everyday and the interior landscape and visual vocabulary of the galleries.
“The Loop” — Visitors enter a lounge, bar, and event space that acts as a point of departure and return. A meandering loop of pathways and nodes extends in two directions, offering visitors the chance to “get lost” and explore the galleries at their own pace and in their own sequence. At the same time, it serves as an interlude and reorientation from each immersive exhibit space.
With each of the 14 galleries equipped as a “black box” allowing for full environmental control, the design of The Loop adds to the unfolding and limitless nature of Hopscotch while giving visitors the feeling of being backstage for diverse acts of creation. A modest budget and the desire to create visual relief and acoustic buffers between galleries led to the development of a scenography of exposed studs, foil-backed insulation, and polished concrete. A flowing “darkroom” lighting and wayfinding concept threads through The Loop and offers info on each exhibit.
Since its opening in the Summer of 2023, Hopscotch has welcomed thousands of visitors to the Portland’s Central Eastside, quickly becoming one of the must-see arts destinations in the city. Hopscotch Los Angeles, currently in early concept design, is slated to open in 2024.
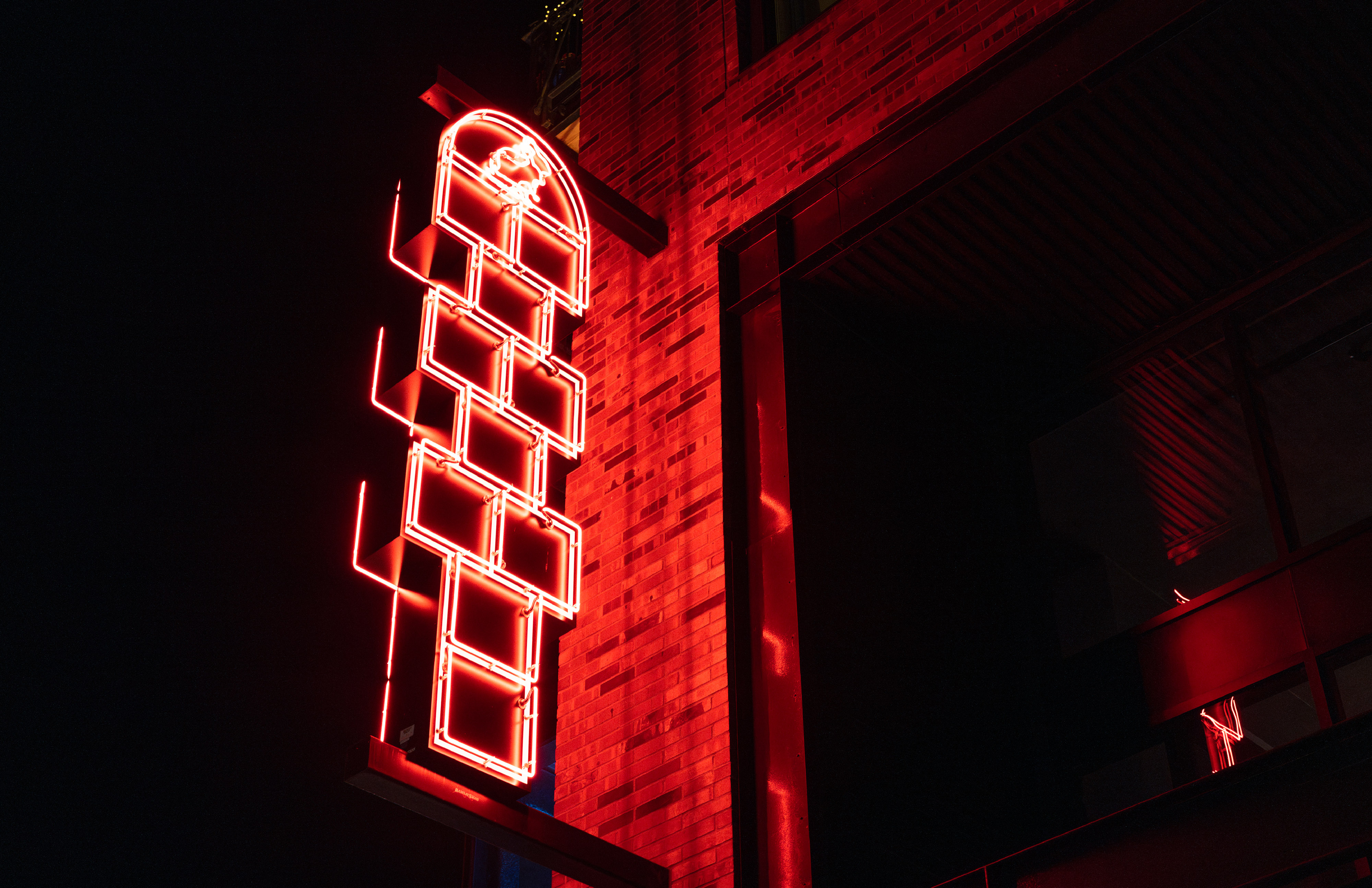
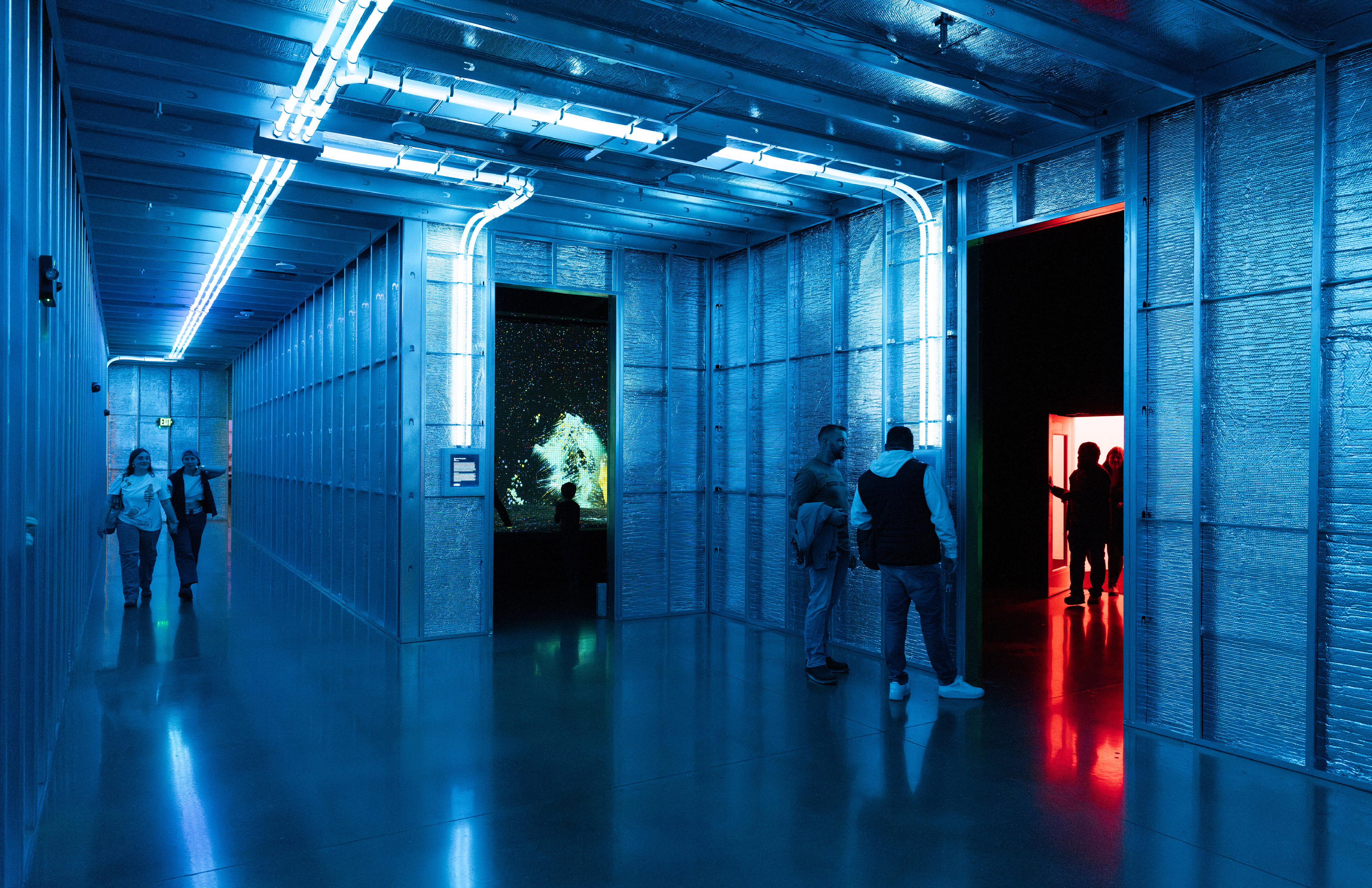
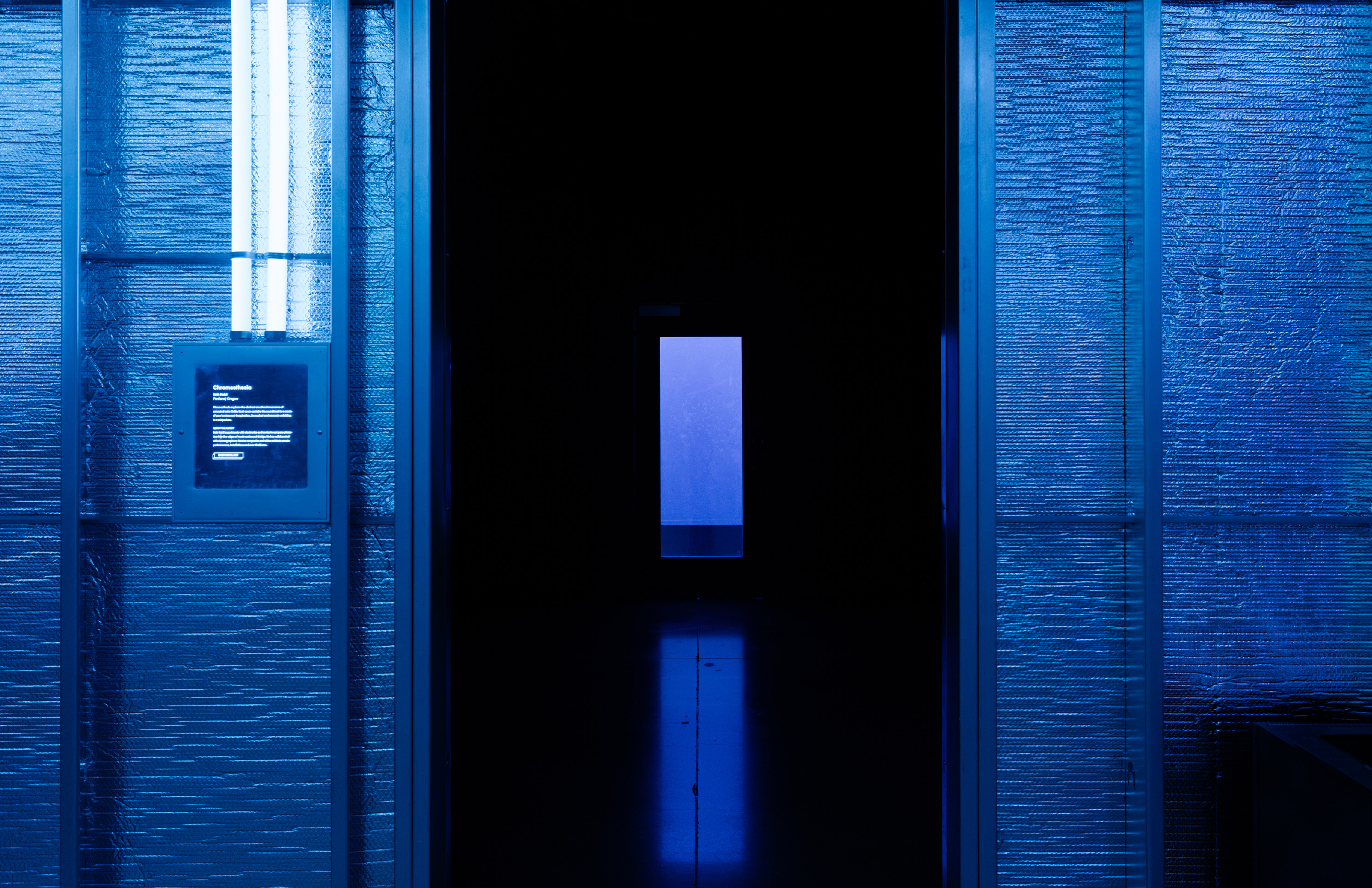
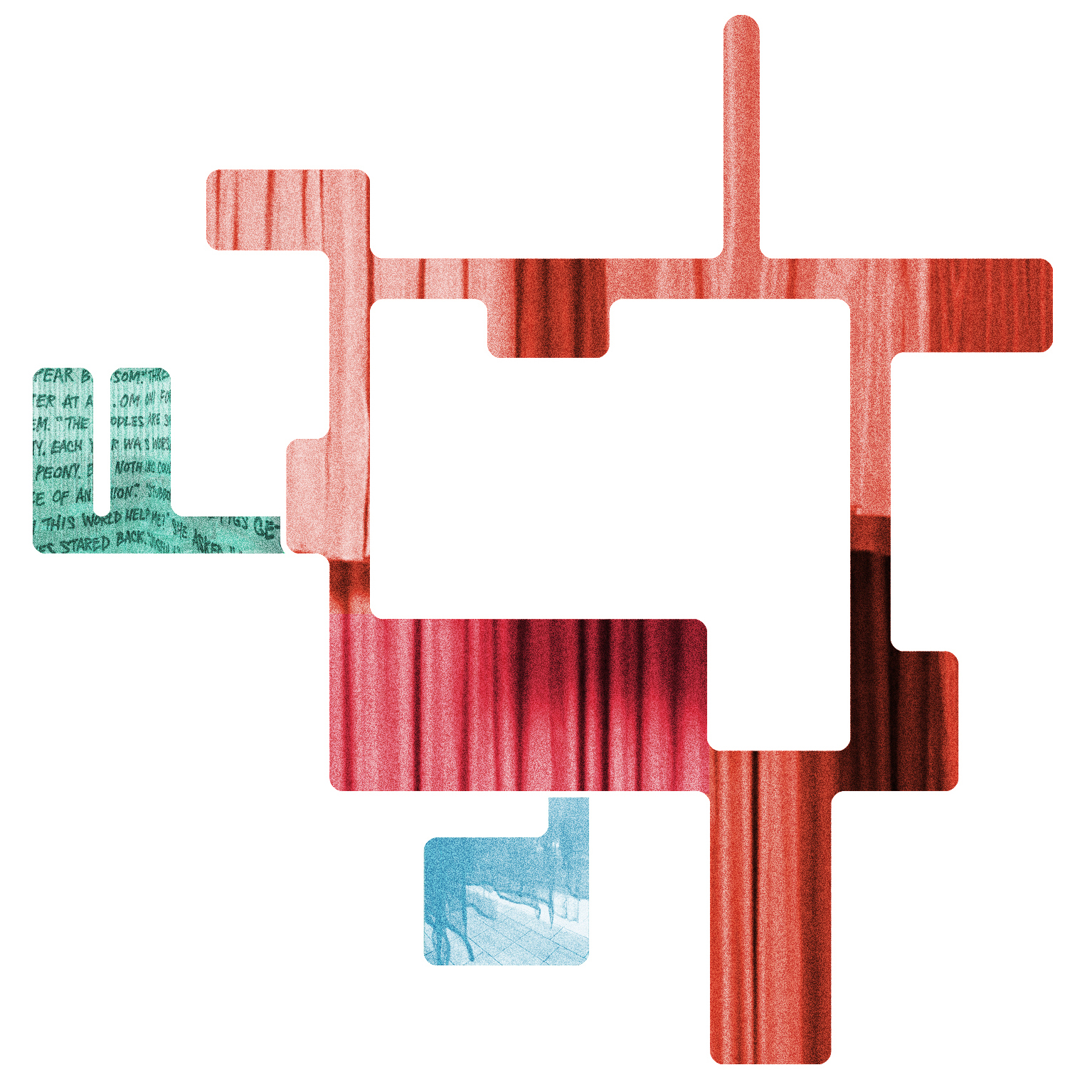
The design of Hopscotch adds to the unfolding and immersive nature of the gallery while giving visitors the feeling of being backstage—or behind the curtain—for diverse acts of creation.

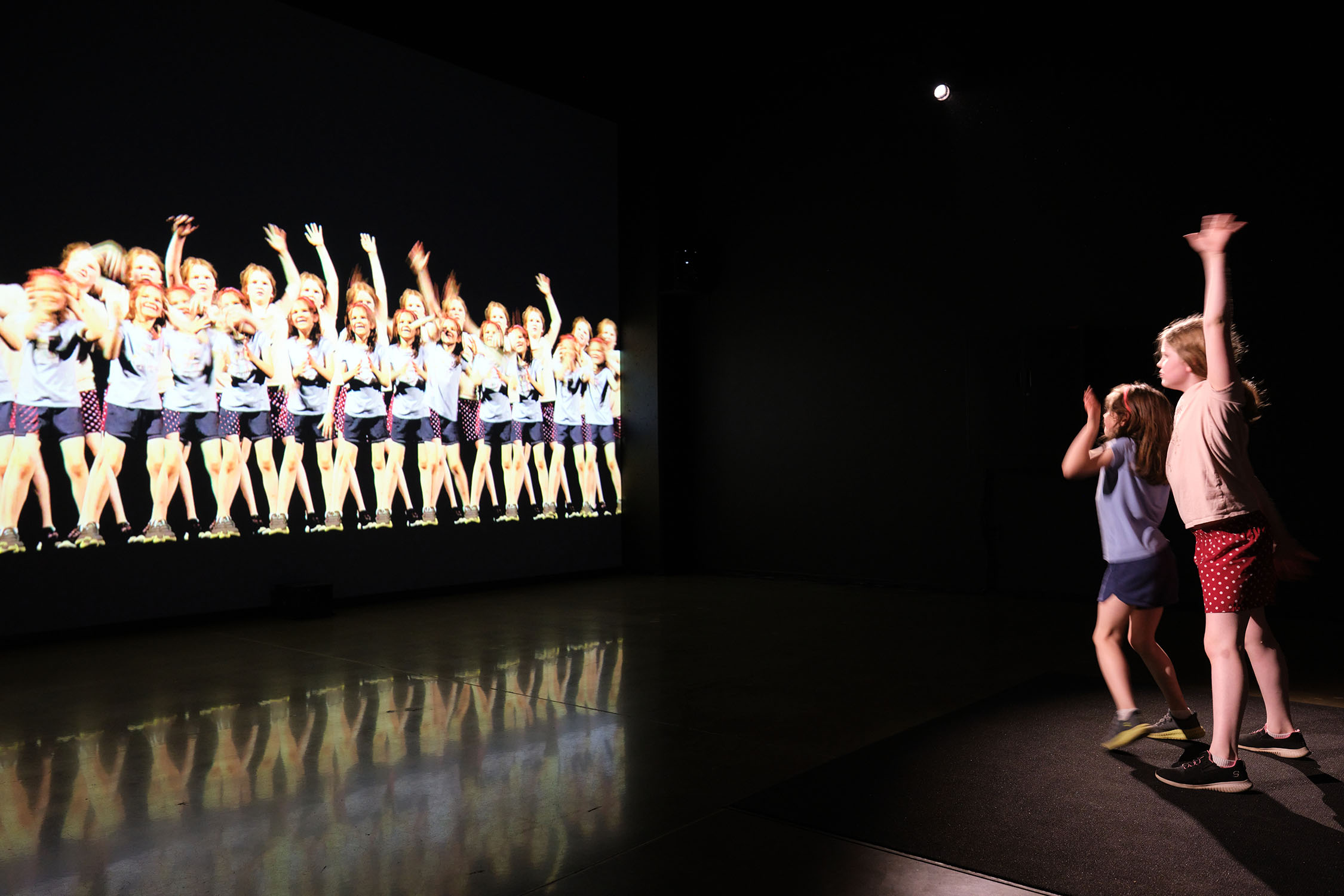
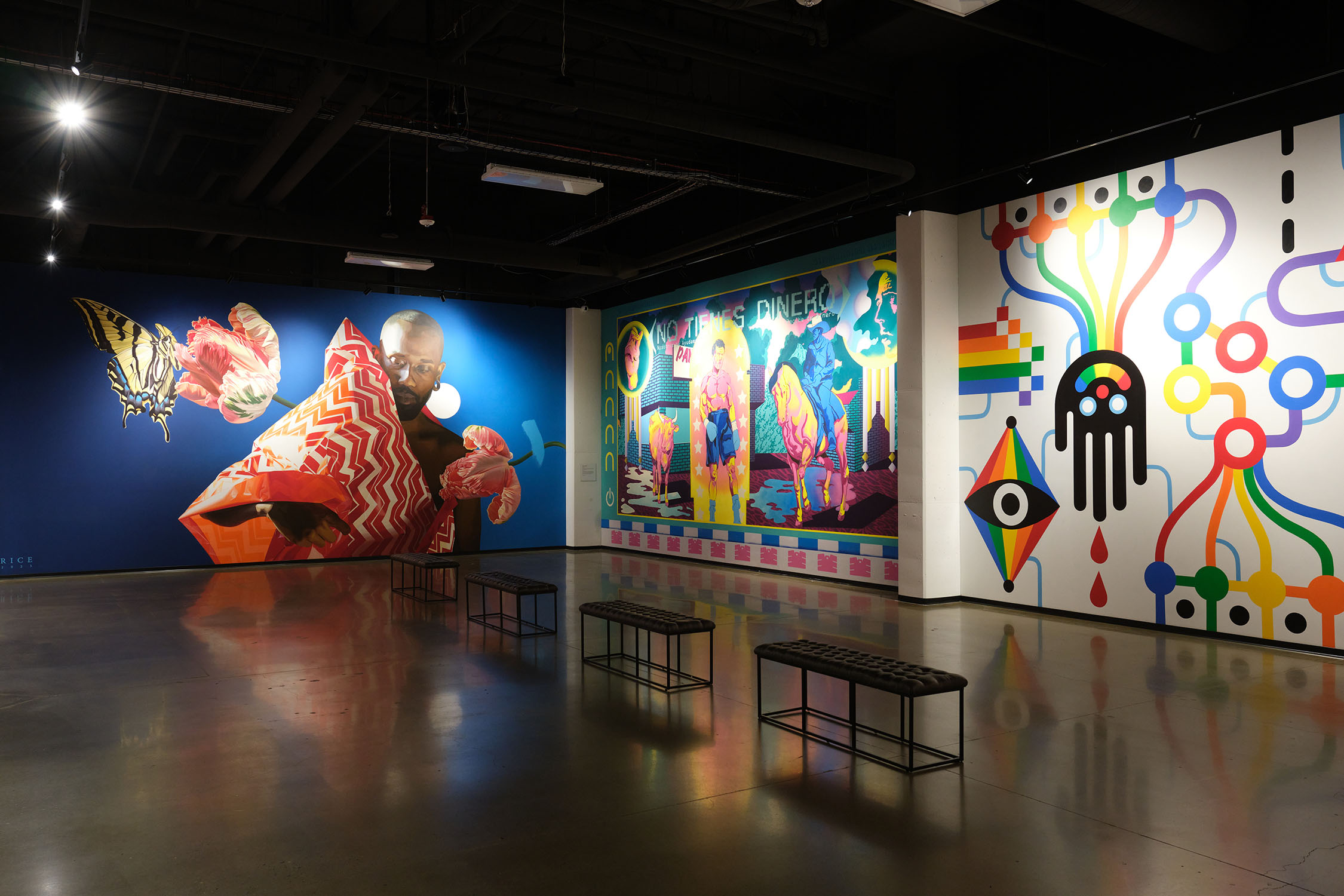
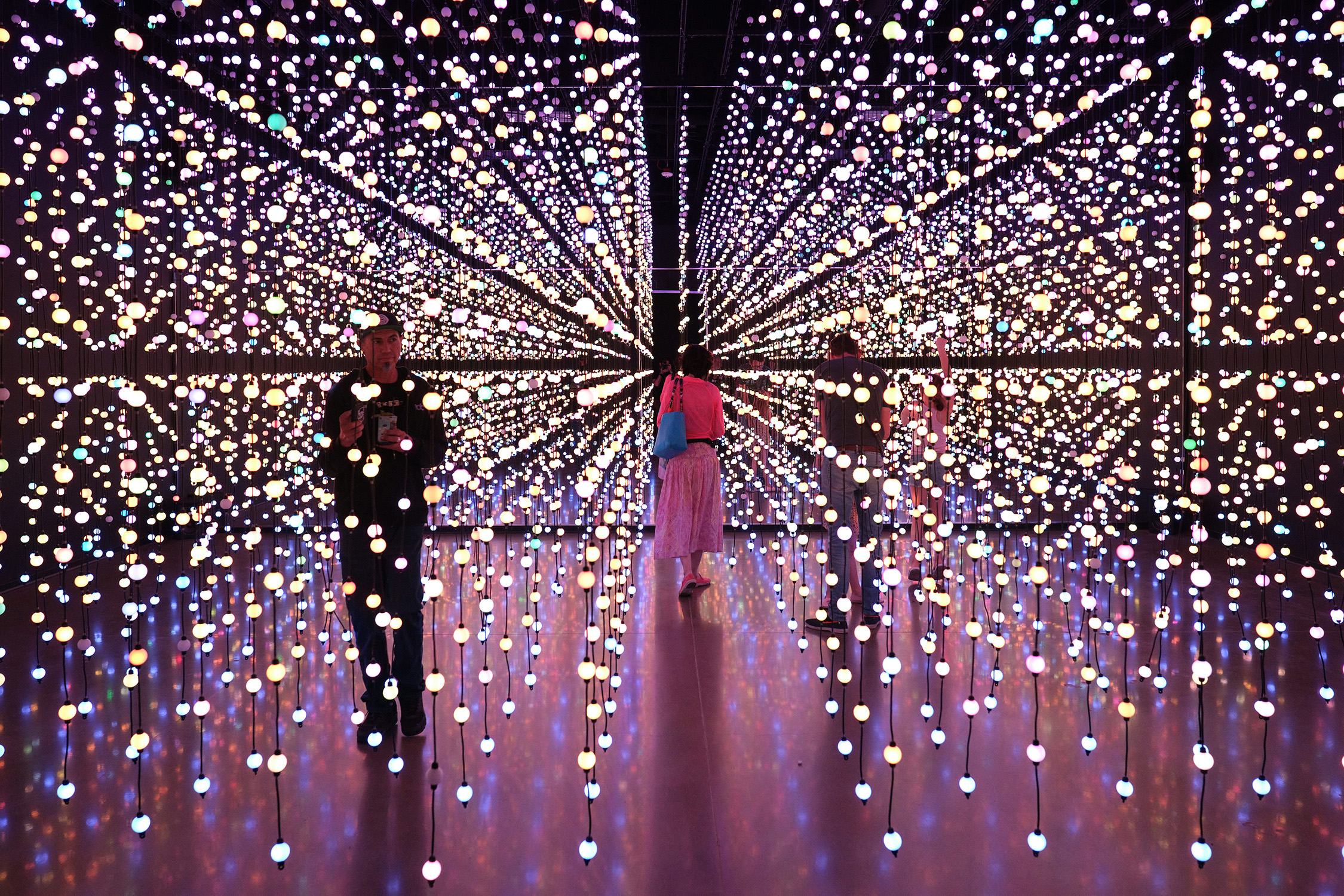

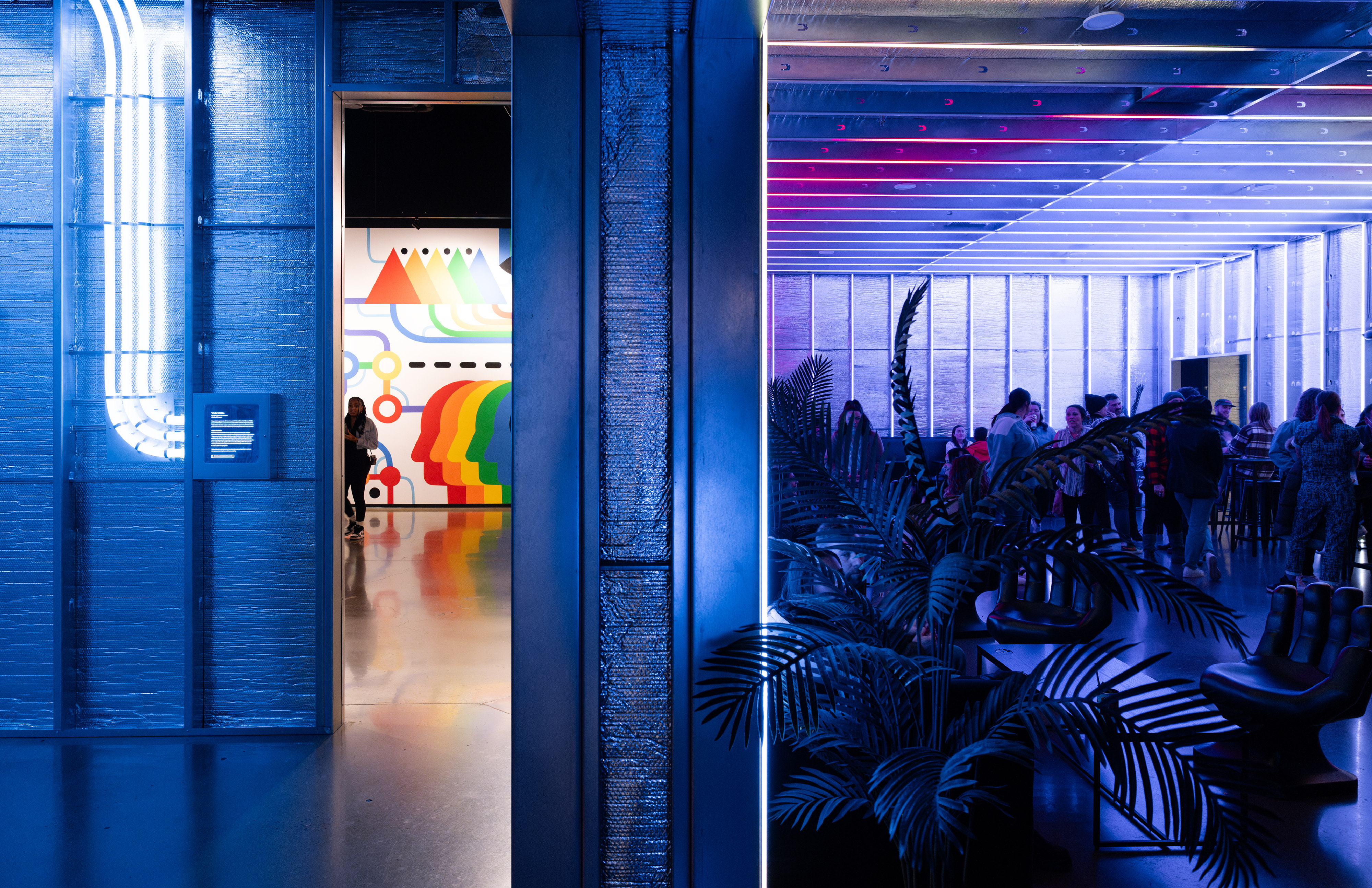
Design Process Diagrams
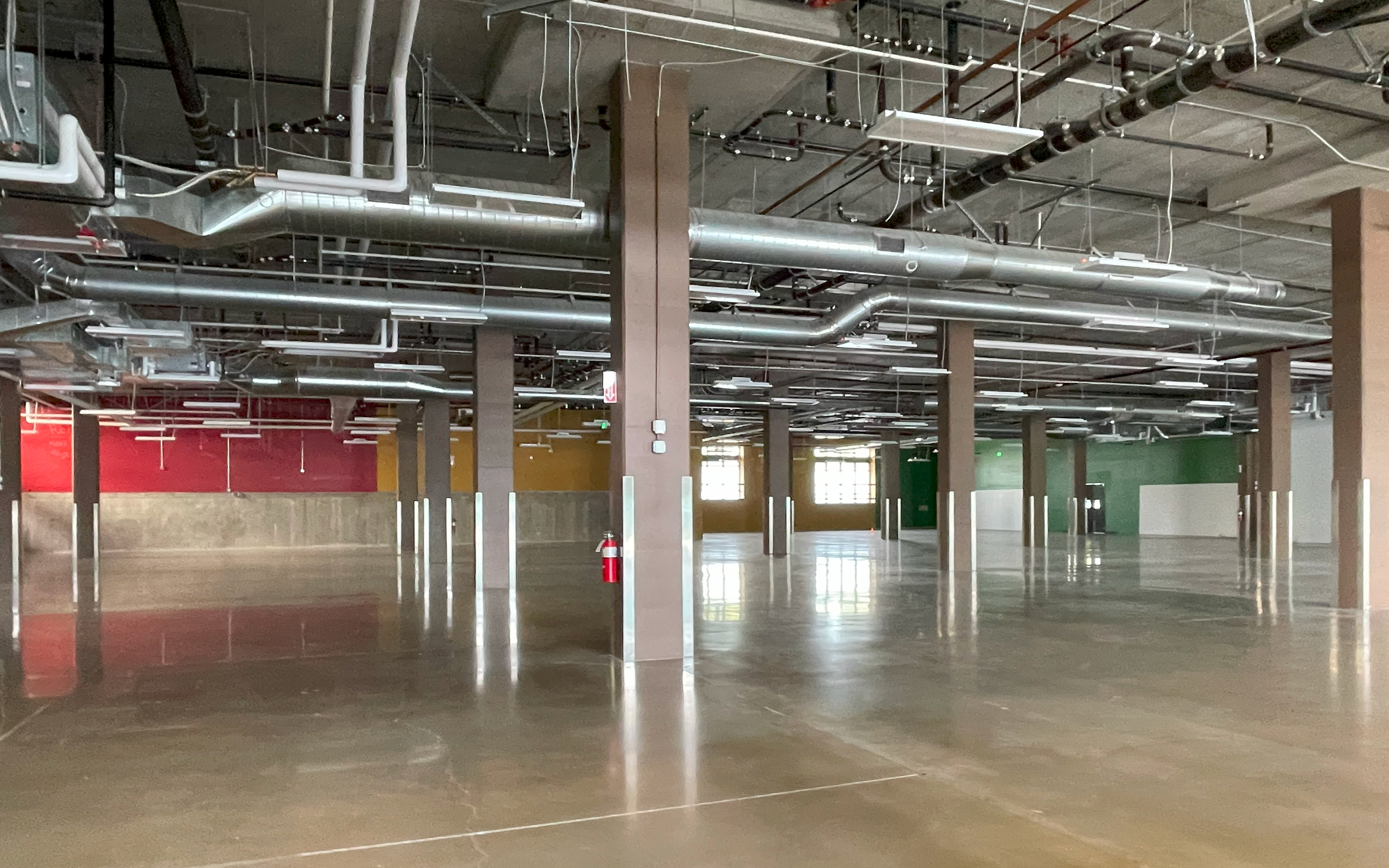
Drawings / Diagrams
