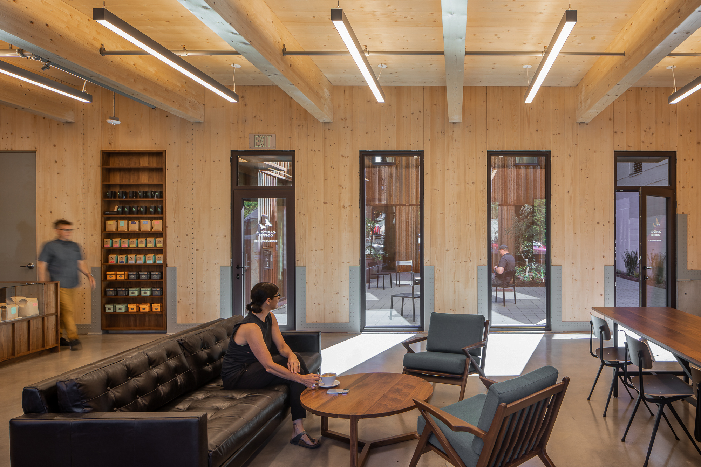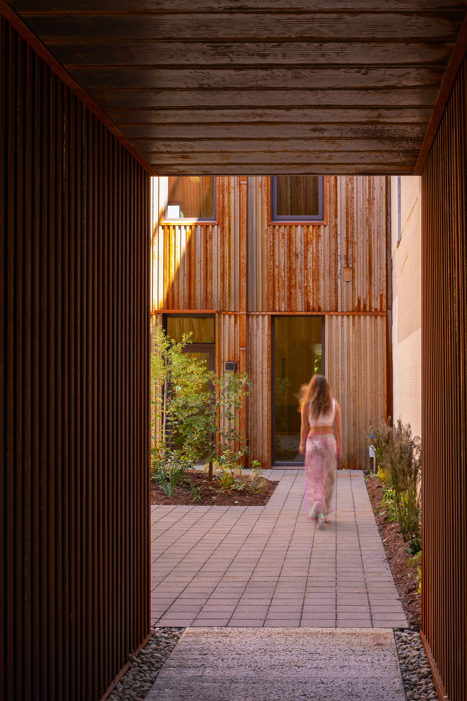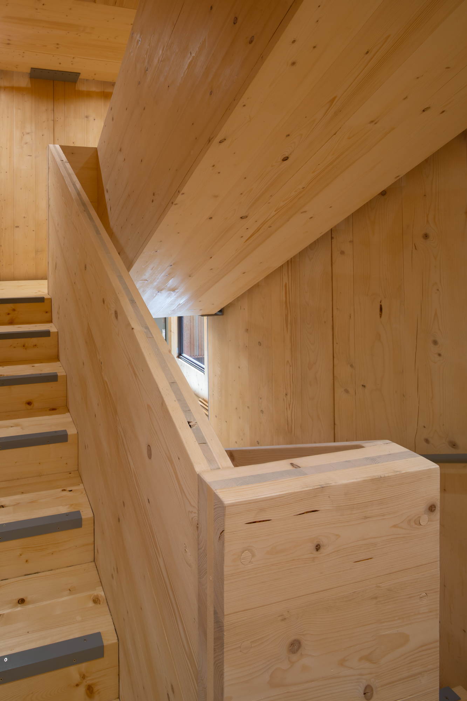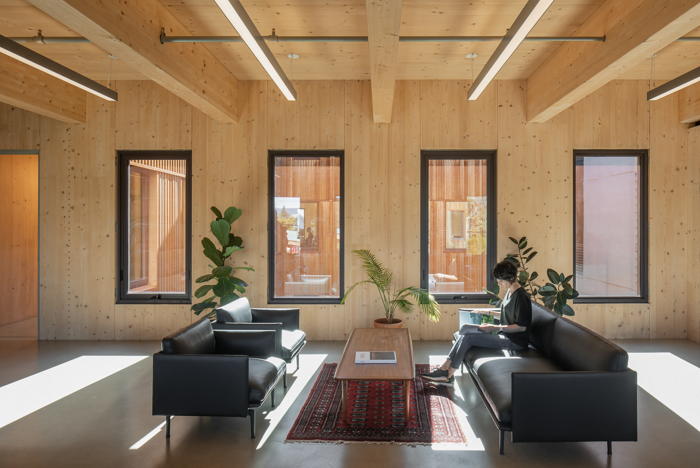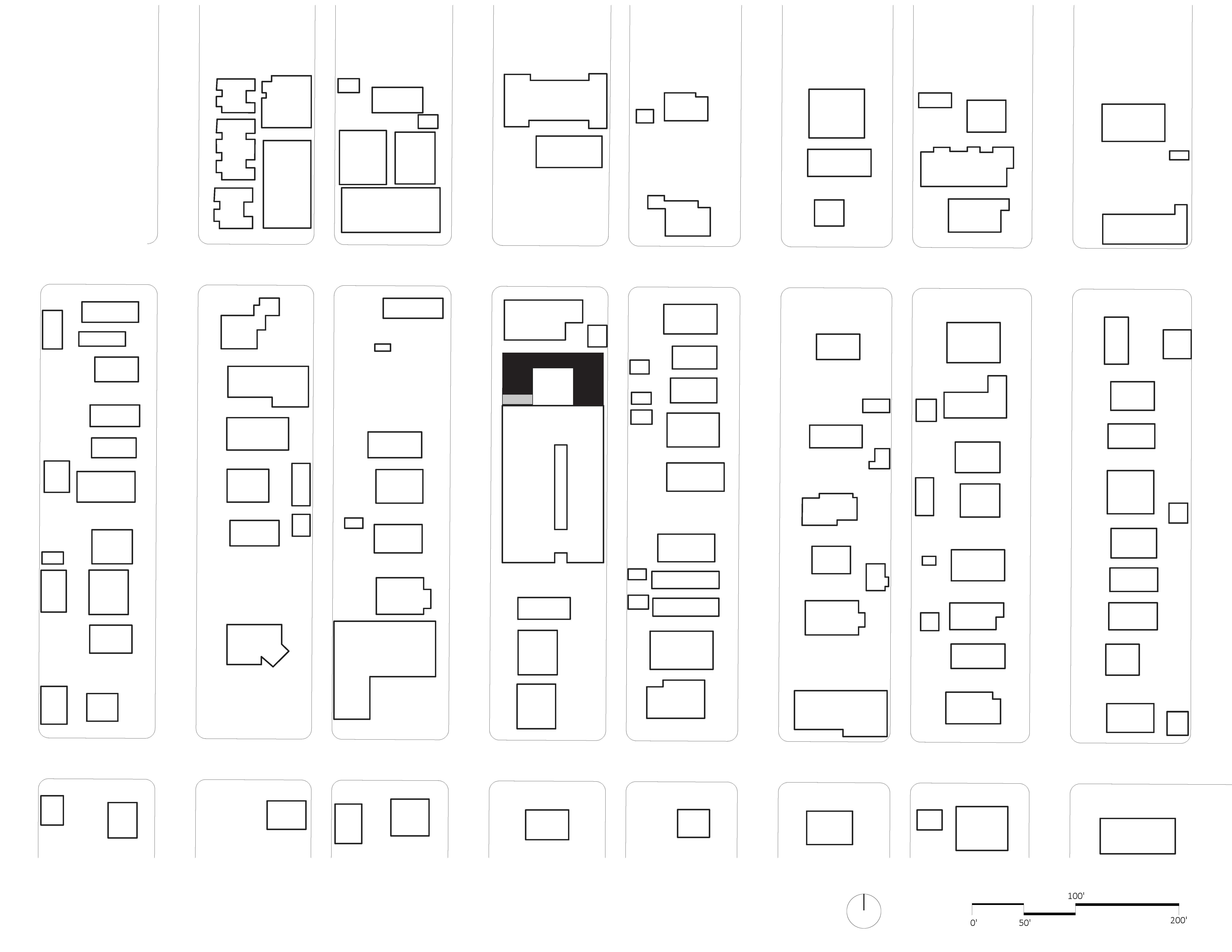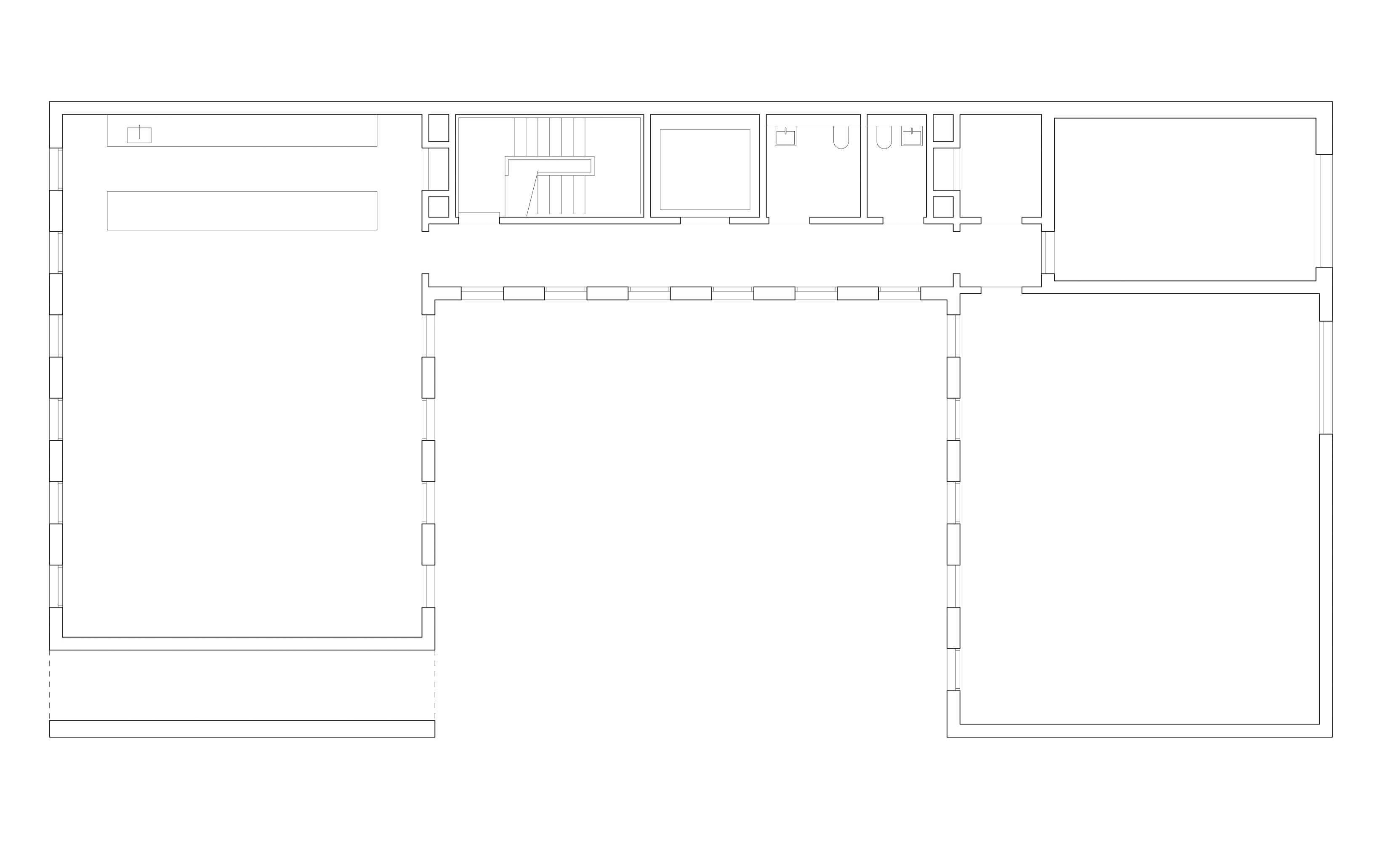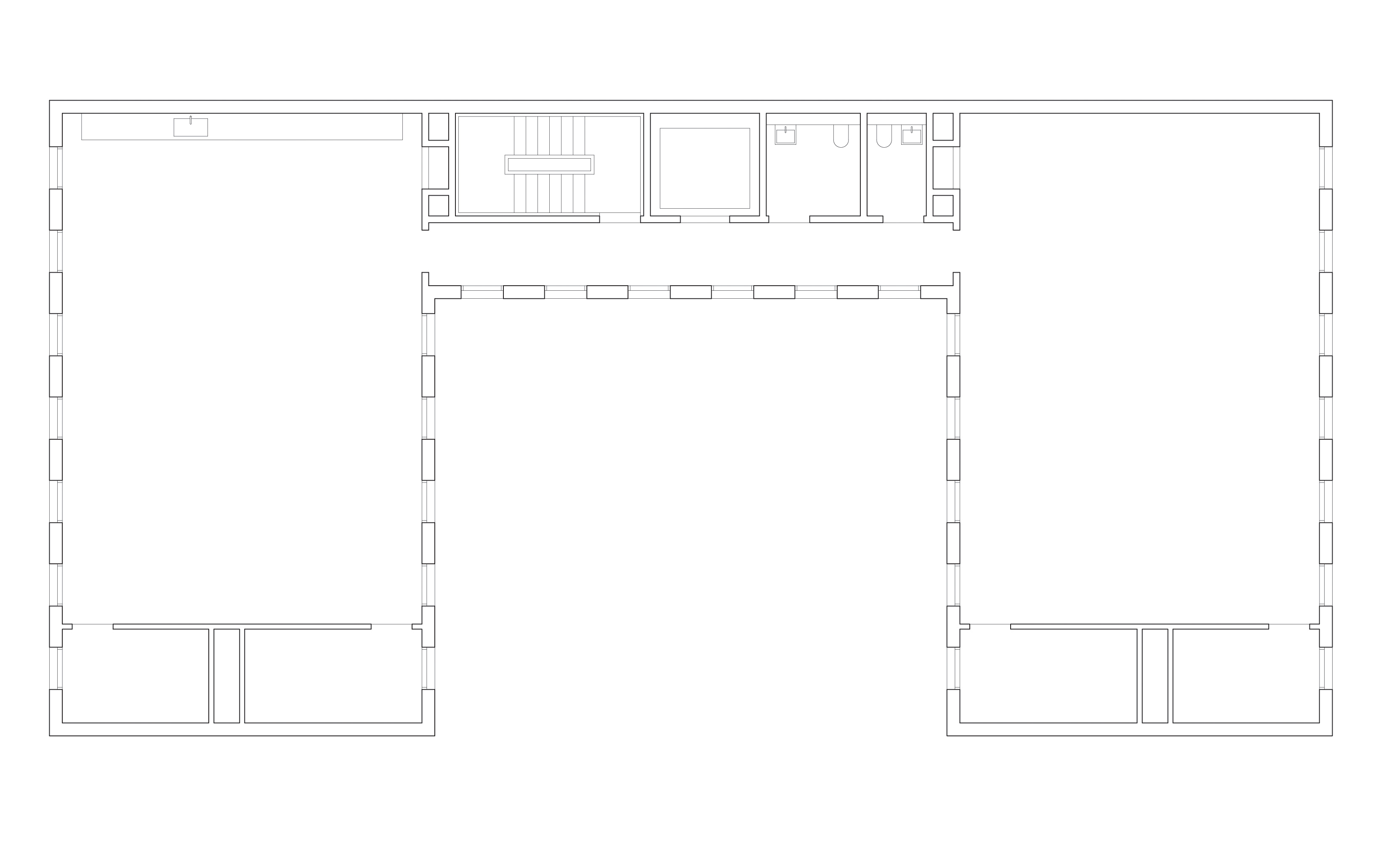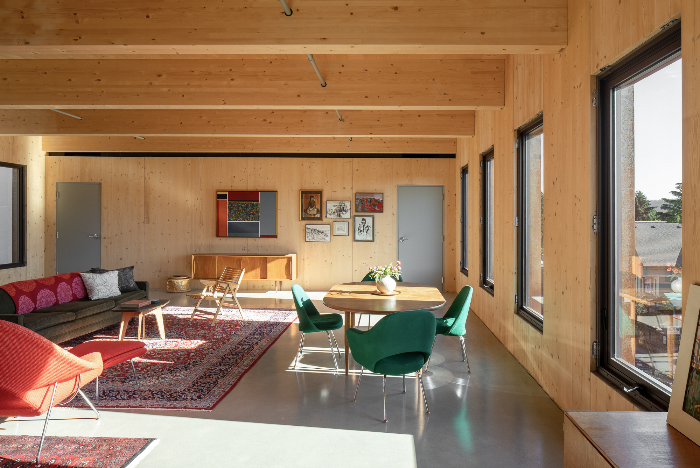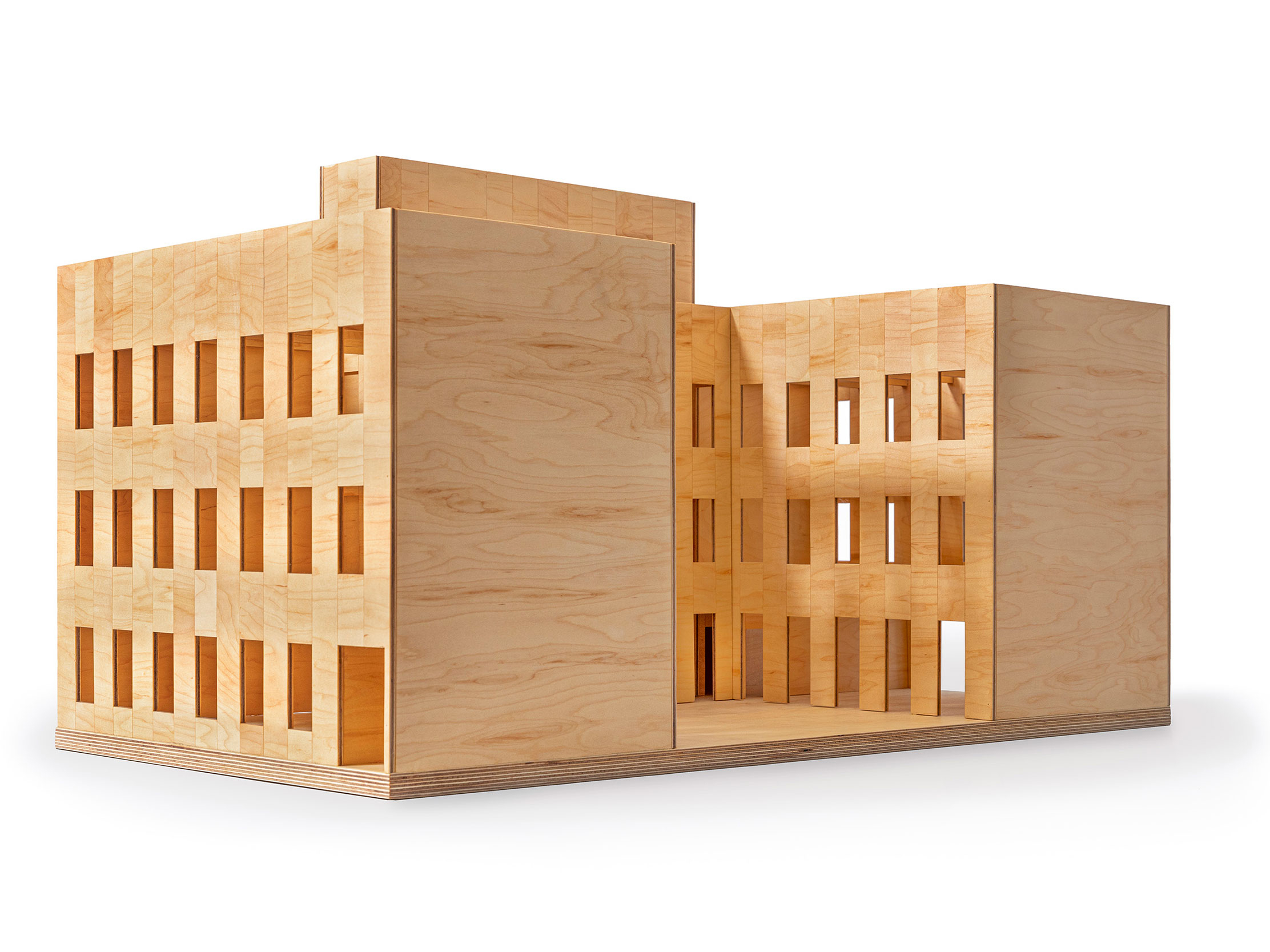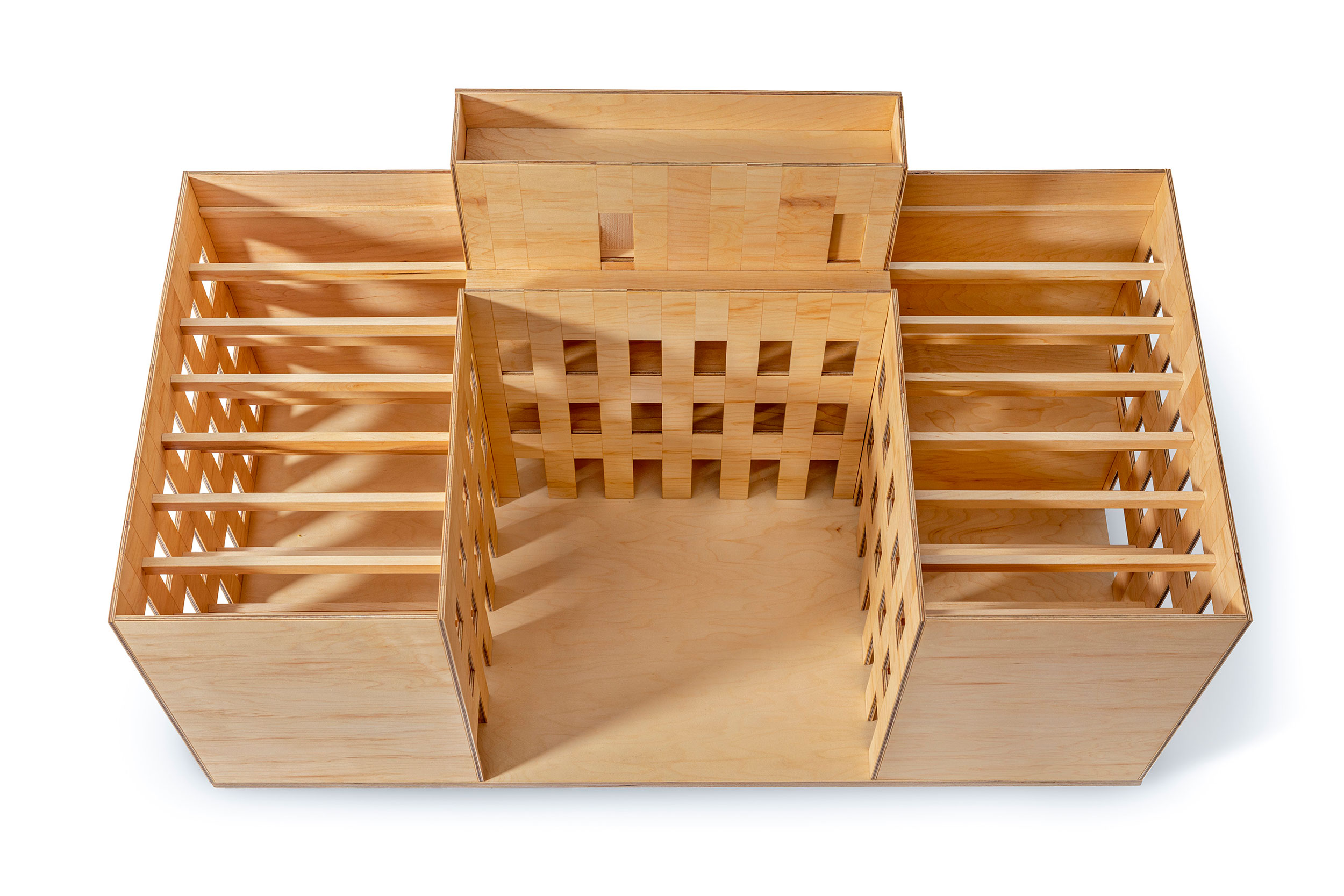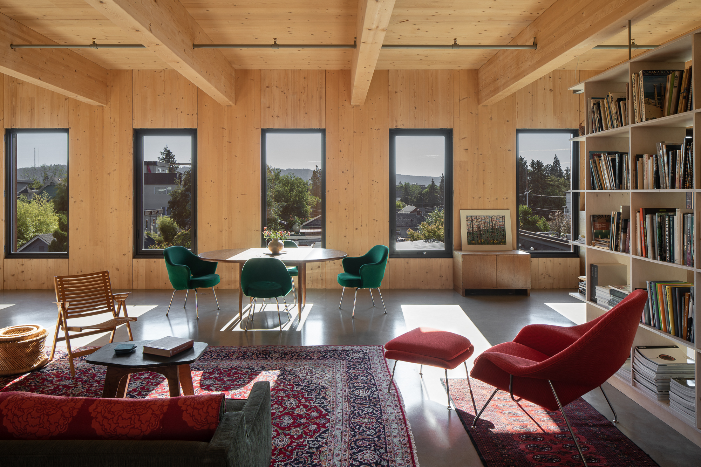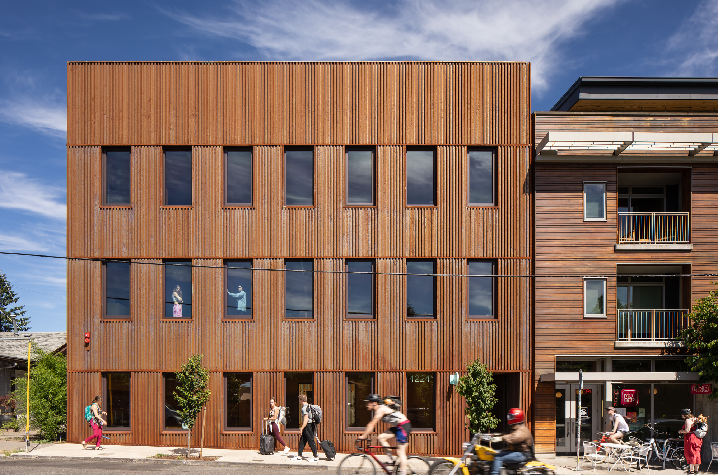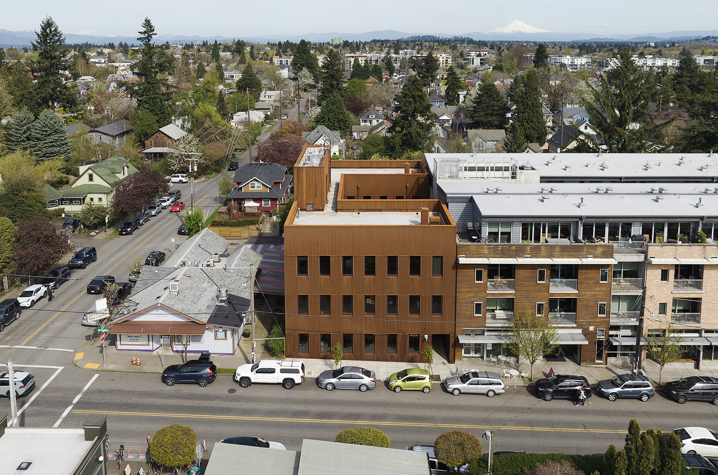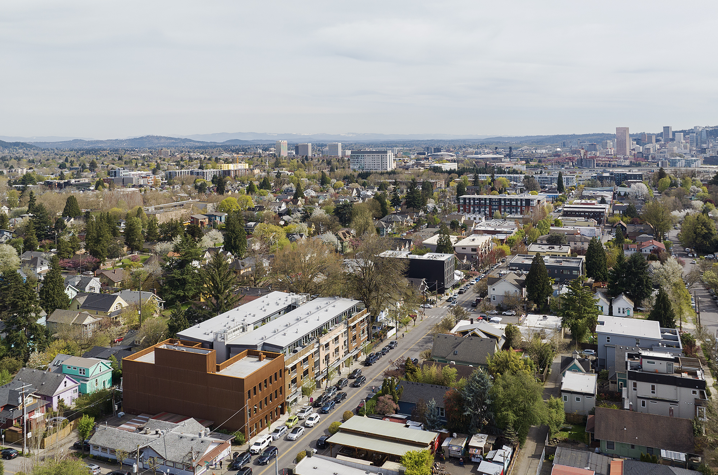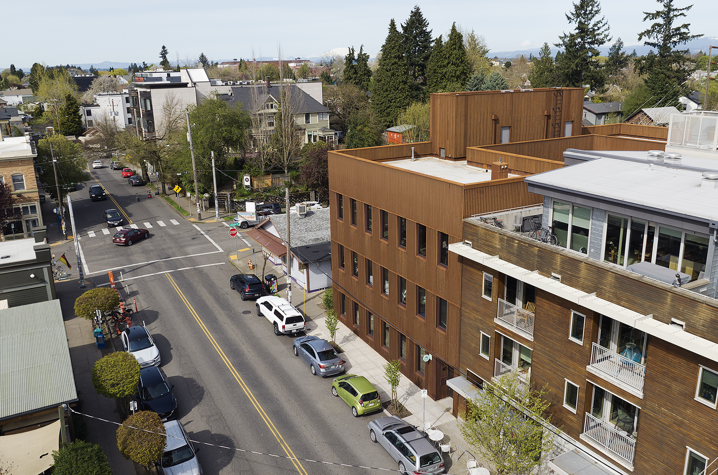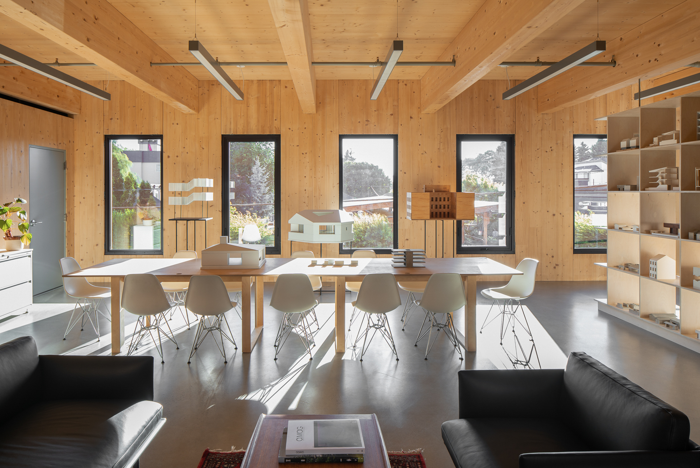Mississippi Workshop
Location:
Portland, Oregon
Type:
Mixed-Use / Retail
Size:
9,550 sf
Owner:
Ben Waechter
Contractor:
Waechter Architecture
Photographer:
Lara Swimmer
Status:
Completed Spring 2022
Awards:
︎︎︎ 2023 Chicago Athenaeum American Architecture Award, Honorable Mention
︎︎︎ 2023 Fast Company, Innovation By Design; Honor Award
︎︎︎ 2023 Wood Works Award, Commercial / Mid-Rise
︎︎︎ 2022 Architect’s Newspaper Best of Design, Commercial-Office Category
︎︎︎ 2022 Gray Awards, Design for Good, Winner
︎︎︎ 2022 AIA Northwest & Pacific Region; Honor Award
︎︎︎ 2022 AIA Oregon Awards; Citation Award
Press:
︎︎︎ 2024 Metropolis
︎︎︎ 2023 ARCAT Podcast
︎︎︎ 2023 Metropolis
︎︎︎ 2023 Archdaily
︎︎︎ 2022 Daily Journal of Commerce
︎︎︎ 2022 Business Tribune ︎︎︎ 2022 Portland Tribune
Portland, Oregon
Type:
Mixed-Use / Retail
Size:
9,550 sf
Owner:
Ben Waechter
Contractor:
Waechter Architecture
Photographer:
Lara Swimmer
Status:
Completed Spring 2022
Awards:
︎︎︎ 2023 Chicago Athenaeum American Architecture Award, Honorable Mention
︎︎︎ 2023 Fast Company, Innovation By Design; Honor Award
︎︎︎ 2023 Wood Works Award, Commercial / Mid-Rise
︎︎︎ 2022 Architect’s Newspaper Best of Design, Commercial-Office Category
︎︎︎ 2022 Gray Awards, Design for Good, Winner
︎︎︎ 2022 AIA Northwest & Pacific Region; Honor Award
︎︎︎ 2022 AIA Oregon Awards; Citation Award
Press:
︎︎︎ 2024 Metropolis
︎︎︎ 2023 ARCAT Podcast
︎︎︎ 2023 Metropolis
︎︎︎ 2023 Archdaily
︎︎︎ 2022 Daily Journal of Commerce
︎︎︎ 2022 Business Tribune ︎︎︎ 2022 Portland Tribune
The Mississippi Workshop is a mixed-use, mass timber building located on a prominent commercial avenue in Portland, Oregon among structures of varied type, character, and construction. Mississippi was designed, developed, and built by Waechter Architecture as a proving ground for sustainable building systems and ‘all-wood’ construction technologies, and equally, as a forum for new creative conversations.
Mississippi is the first commercial project in Oregon to use mass timber construction for all components of the building’s structure. Other than a ‘rain jacket’ of weathering steel on the exterior and radiant concrete flooring, all surfaces within the building are exposed wood without the need for additional finishes or fireproofing. This approach creates a simplicity and wholeness that is absent in standard CLT or traditional frame construction and creates spaces with uncommon warmth, beauty, and durability.
With the principles of economy, constructability, and agility serving as key drivers, the organization of Mississippi creates distinct zones for programs and services. The building is comprised of six equal rooms, stacked in three tiers on each side of a shared courtyard. These clear span volumes are proportioned to accommodate a range of uses and may be outfitted for autonomous use, or as an ensemble with other units. Operable windows throughout the building allow for efficient cross ventilation and generous daylight. A compact service and circulation bar connects these two wings along the northern edge, housing bathrooms, stairs, and elevators; acting as a spring point for future kitchen and plumbing tie-ins for the main spaces.
At the heart of Mississippi, an open-air courtyard acts as a semi-private civic space offering a retreat from the busy street, and a venue for events, presentations, and informal gatherings.
Every decision, from the building’s simple and clear organization to the integration of healthy materials and efficient building systems such as all-electric, refrigerant-free, hydronic heating and cooling systems, embodies the principles of resilience and enduring design. The ultimate goal of the project was to create a a replicable and adaptive model for a future-proof building that also possesses a strong sense of identity, grace, and permanence.
Mississippi is the first commercial project in Oregon to use mass timber construction for all components of the building’s structure. Other than a ‘rain jacket’ of weathering steel on the exterior and radiant concrete flooring, all surfaces within the building are exposed wood without the need for additional finishes or fireproofing. This approach creates a simplicity and wholeness that is absent in standard CLT or traditional frame construction and creates spaces with uncommon warmth, beauty, and durability.
With the principles of economy, constructability, and agility serving as key drivers, the organization of Mississippi creates distinct zones for programs and services. The building is comprised of six equal rooms, stacked in three tiers on each side of a shared courtyard. These clear span volumes are proportioned to accommodate a range of uses and may be outfitted for autonomous use, or as an ensemble with other units. Operable windows throughout the building allow for efficient cross ventilation and generous daylight. A compact service and circulation bar connects these two wings along the northern edge, housing bathrooms, stairs, and elevators; acting as a spring point for future kitchen and plumbing tie-ins for the main spaces.
At the heart of Mississippi, an open-air courtyard acts as a semi-private civic space offering a retreat from the busy street, and a venue for events, presentations, and informal gatherings.
Every decision, from the building’s simple and clear organization to the integration of healthy materials and efficient building systems such as all-electric, refrigerant-free, hydronic heating and cooling systems, embodies the principles of resilience and enduring design. The ultimate goal of the project was to create a a replicable and adaptive model for a future-proof building that also possesses a strong sense of identity, grace, and permanence.
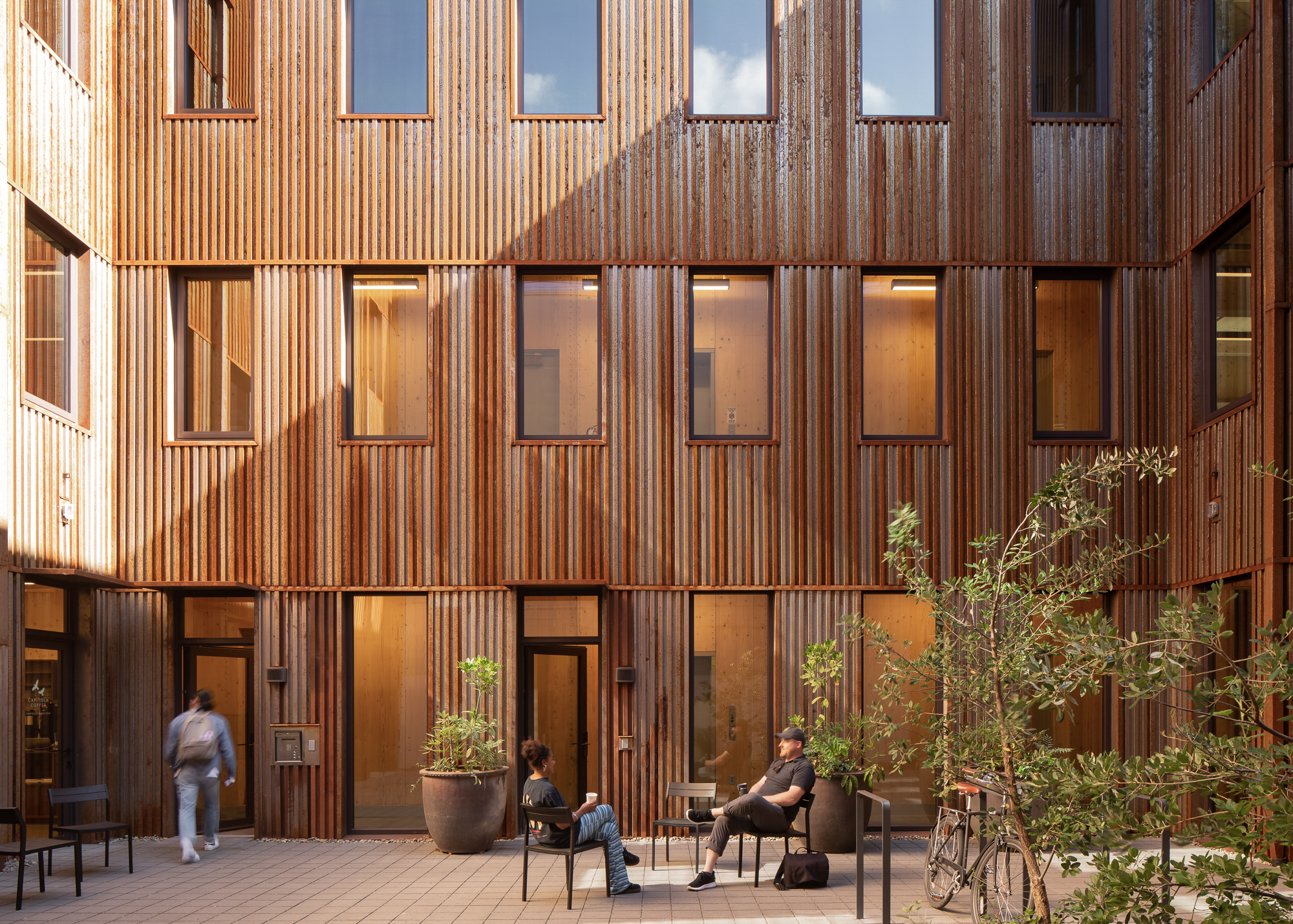
At the heart of Mississippi, an open-air courtyard creates a semi-private civic space that transitions from the busy street; a venue for events, presentations, and informal gatherings.
