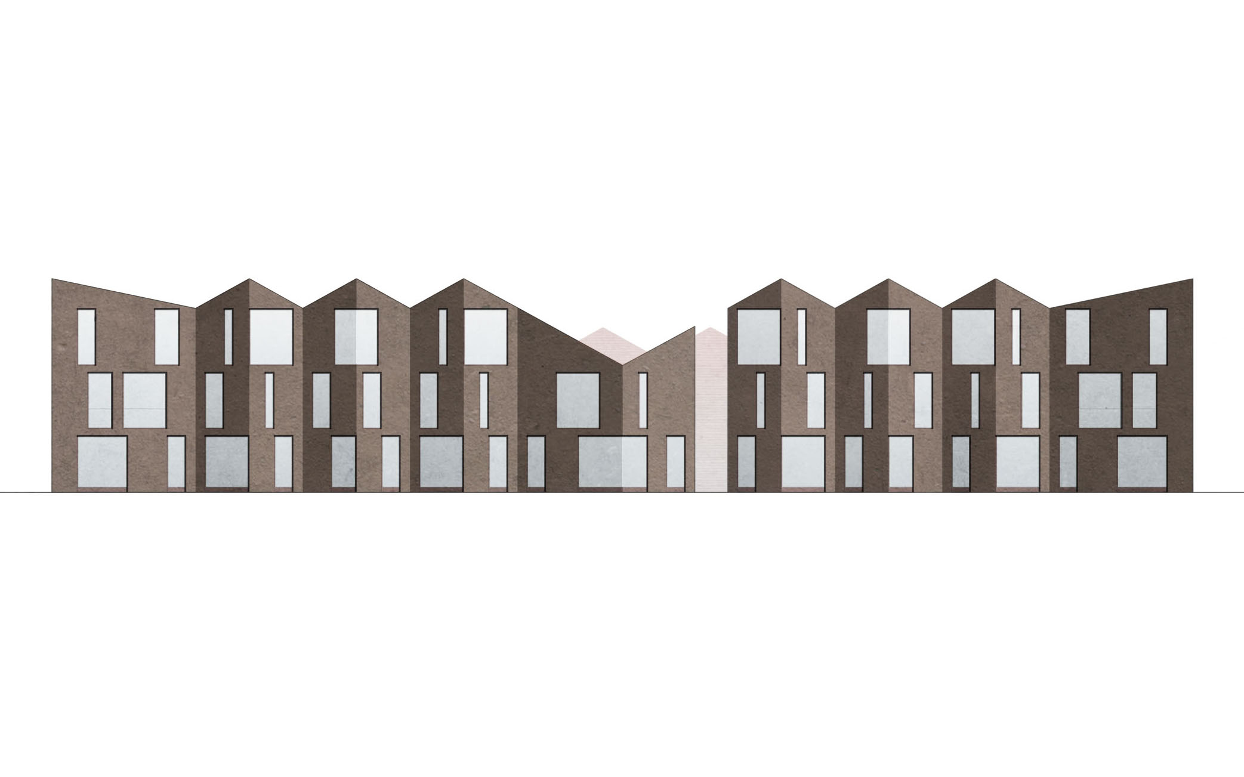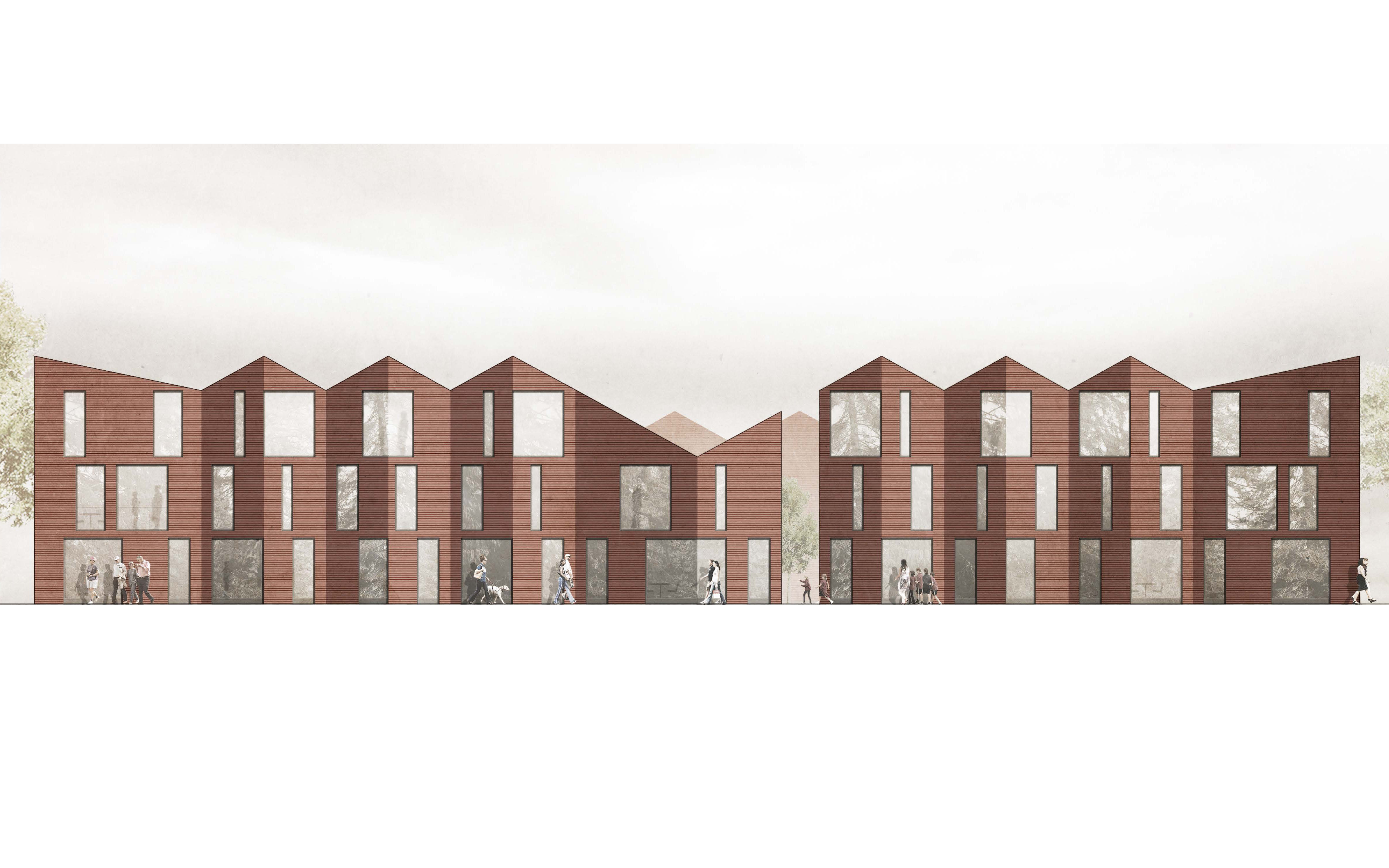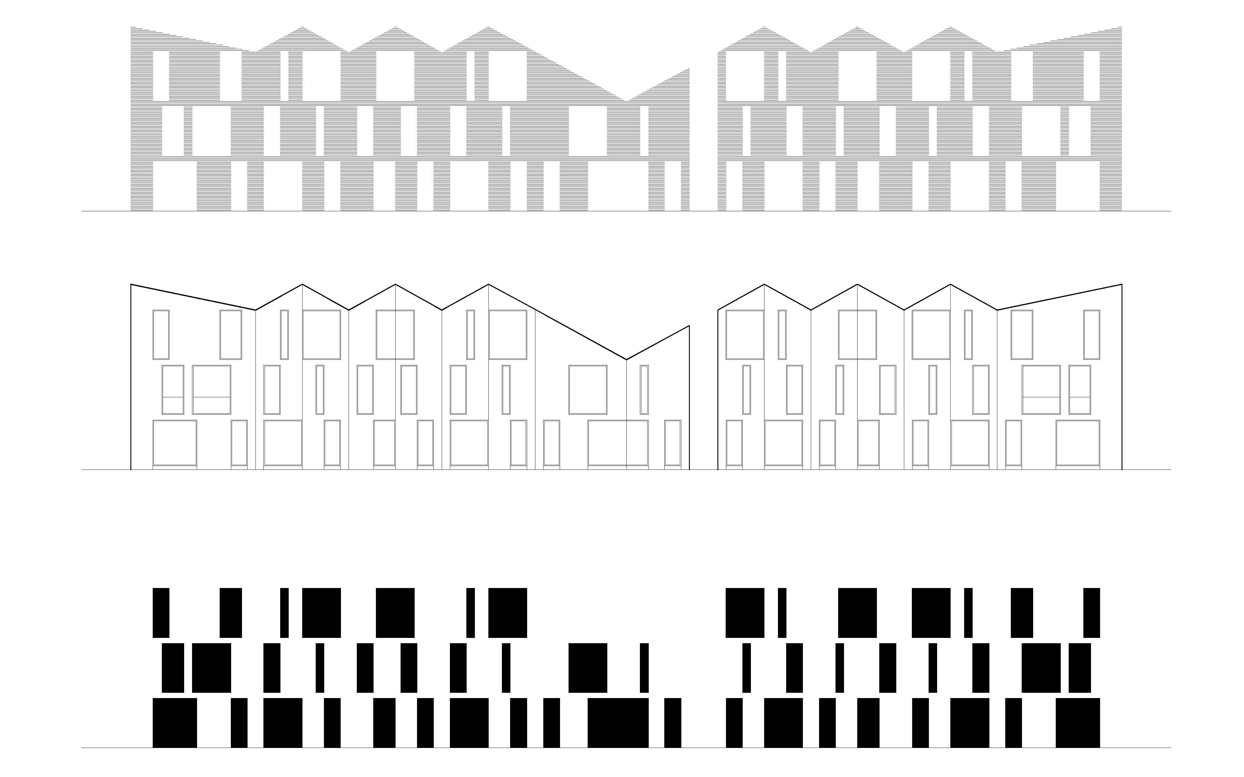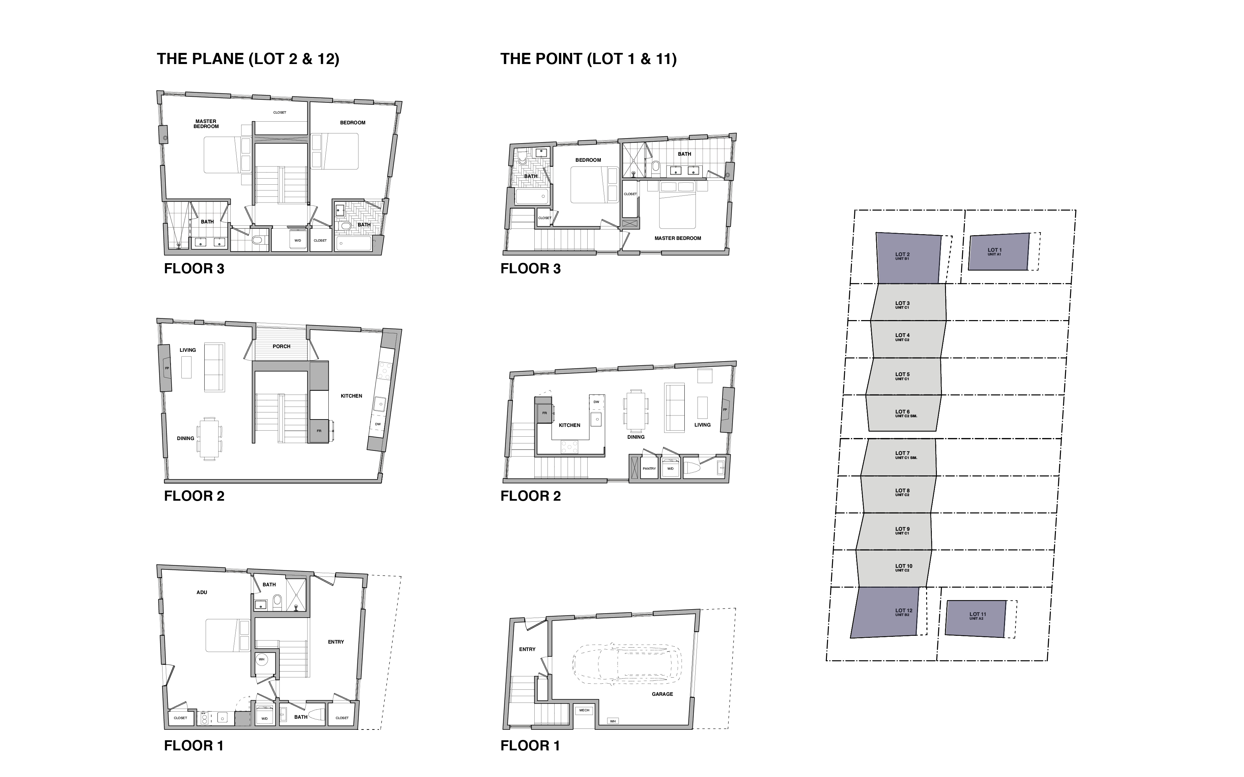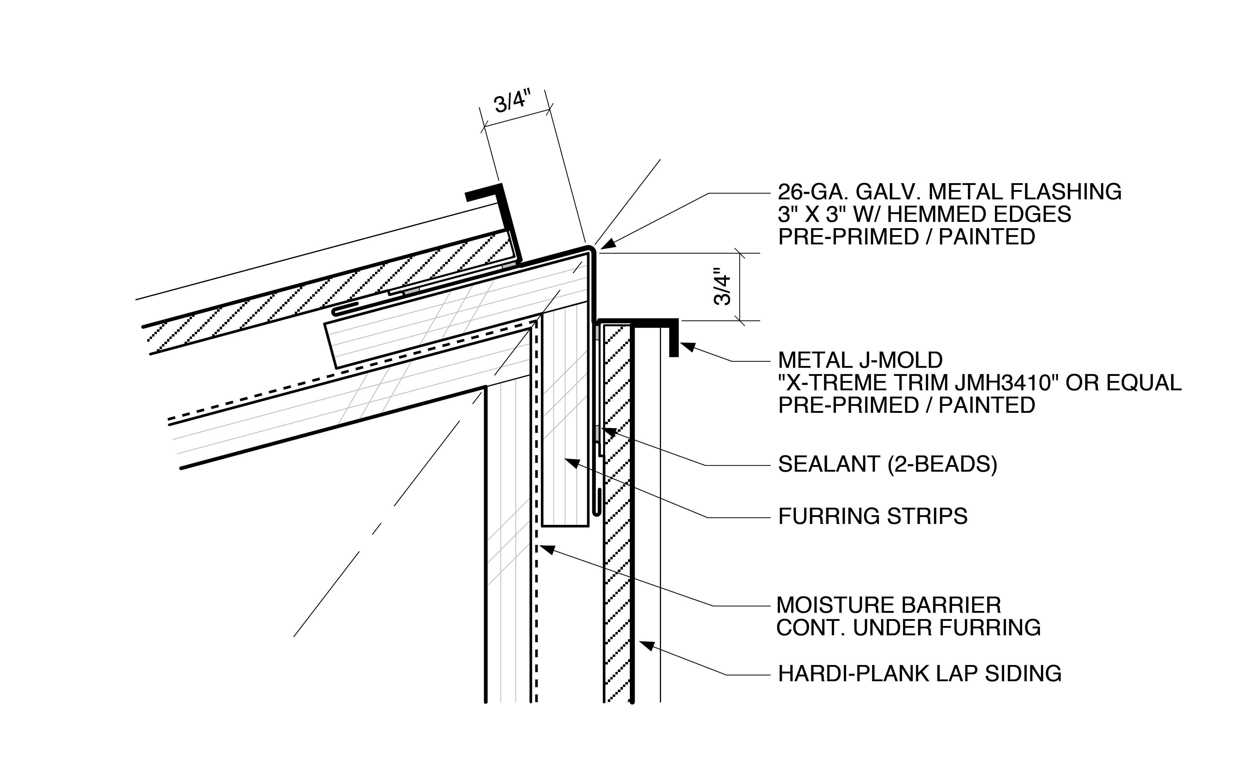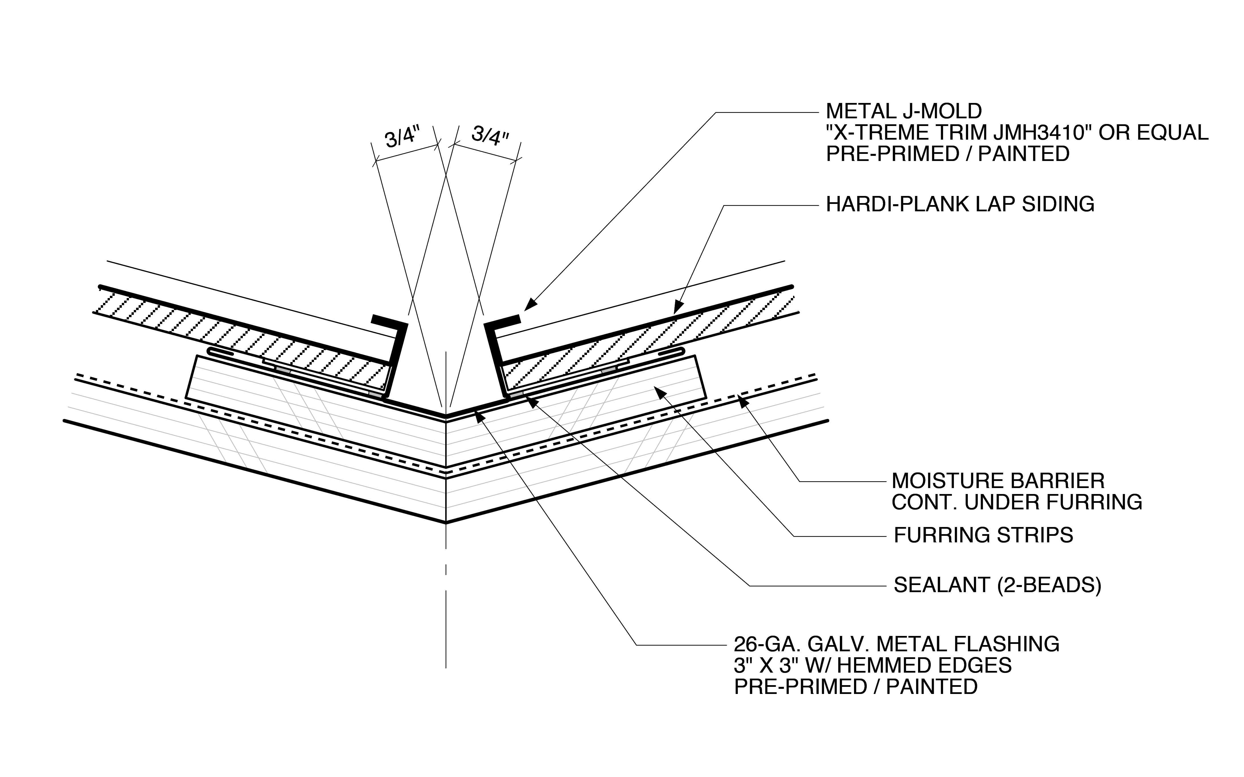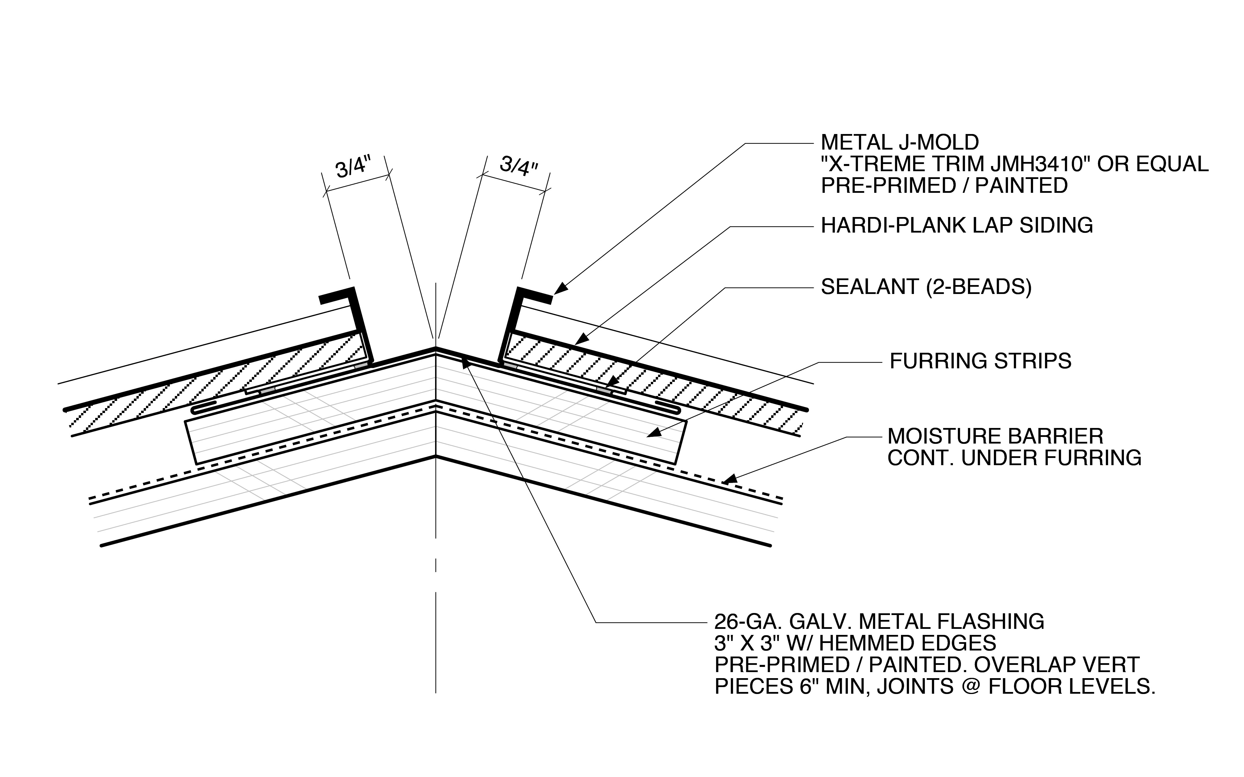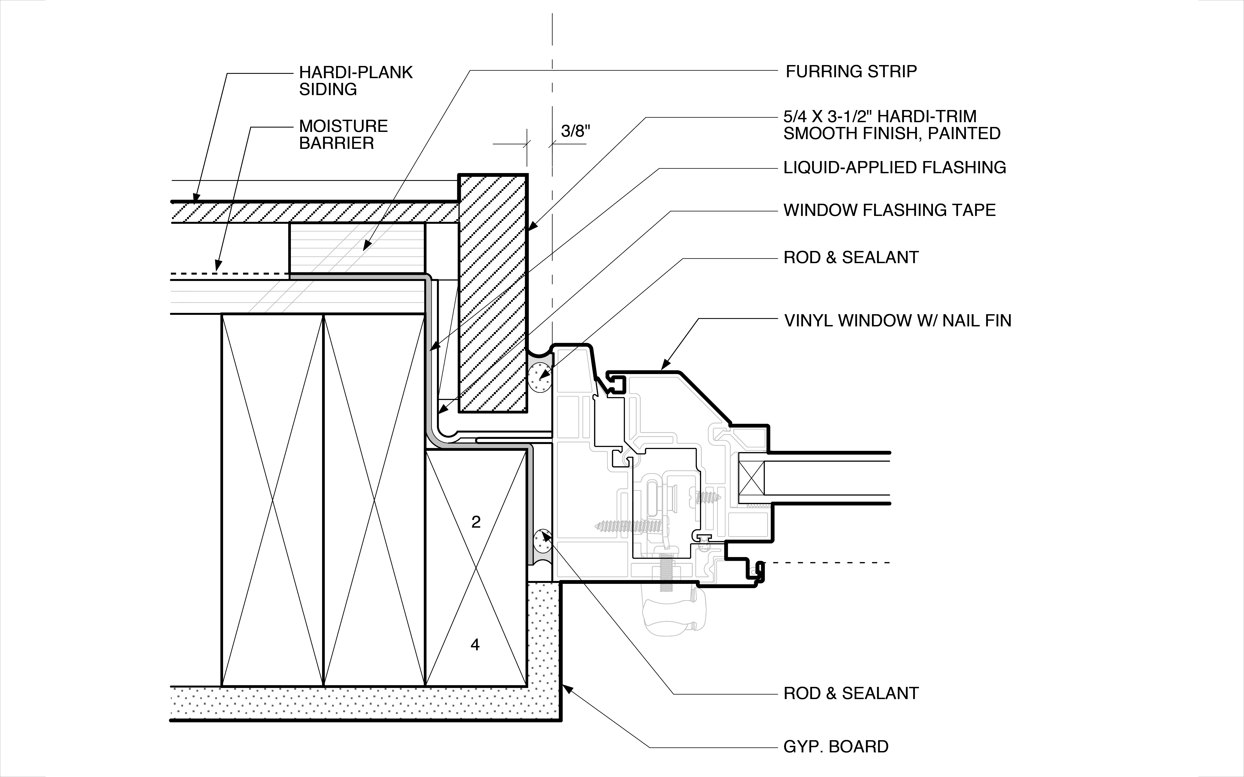Origami
Location:
Portland, Oregon
Type:
Multi-Family
Size:
12 Units
Owner:
Project^
Landscape Designer:
Lango Hansen
Photographer:
Jeremy Bittermann
Status:
Completed 2019
Awards:
︎︎︎ 2020 AIA Oregon Architecture Awards; Merit Award
︎︎︎ 2020 AIA NW & Pacific Region Awards; Merit Award
︎︎︎ 2019 The Architect's Newspaper Best of Design Awards; Honorable Mention
Press:
︎︎︎ 2020 Architecture and Culture Magazine
︎︎︎ 2020 World Architecture News
︎︎︎ 2019 Metropolis
︎︎︎ 2019 Azure Magazine
︎︎︎ 2019 Architect Magazine
︎︎︎ 2019 The Architects Newspaper
︎︎︎ 2019 Archinect
︎︎︎ 2019 World Architecture
︎︎︎ 2019 Designboom
︎︎︎ 2019 ArchDaily
︎︎︎ 2019 Curbed
︎︎︎ 2019 Builder Magazine
Portland, Oregon
Type:
Multi-Family
Size:
12 Units
Owner:
Project^
Landscape Designer:
Lango Hansen
Photographer:
Jeremy Bittermann
Status:
Completed 2019
Awards:
︎︎︎ 2020 AIA Oregon Architecture Awards; Merit Award
︎︎︎ 2020 AIA NW & Pacific Region Awards; Merit Award
︎︎︎ 2019 The Architect's Newspaper Best of Design Awards; Honorable Mention
Press:
︎︎︎ 2020 Architecture and Culture Magazine
︎︎︎ 2020 World Architecture News
︎︎︎ 2019 Metropolis
︎︎︎ 2019 Azure Magazine
︎︎︎ 2019 Architect Magazine
︎︎︎ 2019 The Architects Newspaper
︎︎︎ 2019 Archinect
︎︎︎ 2019 World Architecture
︎︎︎ 2019 Designboom
︎︎︎ 2019 ArchDaily
︎︎︎ 2019 Curbed
︎︎︎ 2019 Builder Magazine
Origami addresses the dilemma of scale confronting many new multi-family developments. Taking up the street front of one full city block along a busy residential street in Portland, Oregon, the project finds a balance between the large scope and singular identity of the development and the more intimate scale of the surrounding single-family houses.
Looking to avoid a strategy of either fragmented individual buildings or a monolithic block, our solution took inspiration from the process of origami, in which a sheet of paper can be manipulated through folding to produce complex figures in its form and play of light and shadows. Adopting the fold as the formal driver of the project, the overall mass of the development was broken down, providing an individual articulation of each unit while maintaining the sculptural impact of the whole.
The folded facades of the townhouses are complemented by simpler geometry on their interiors. Large rectangular volumes consolidate the service areas - such as bathrooms, closets, and mechanical spaces - on each floor. These volumes are located strategically to define the different living areas. On the top floor of each townhome, vaulted ceilings bring the formal language of the development into contact with the unit interiors, creating distinct bedroom volumes with views out onto the city.
Holding the street edge along three of its sides, the twelve units that make up Origami frame a shared internal court, creating space for resident parking and individual gardens for each townhouse. These gardens act as exterior rooms, allowing ground-level living spaces to flow into the court and connect to private garages.
As an urban gesture, Origami strikes a balance between the overall identity required of a new development and the scale and character of the surrounding residential neighborhood. Rather than overwhelm the neighbors with a singular form or fragment the building through hyper-articulation, Origami instead represents a third approach. Through its sculptural form, the project gains a subtle iconic identity, in which the folds break down the mass, balancing individual ownership and collective expression.
Looking to avoid a strategy of either fragmented individual buildings or a monolithic block, our solution took inspiration from the process of origami, in which a sheet of paper can be manipulated through folding to produce complex figures in its form and play of light and shadows. Adopting the fold as the formal driver of the project, the overall mass of the development was broken down, providing an individual articulation of each unit while maintaining the sculptural impact of the whole.
The folded facades of the townhouses are complemented by simpler geometry on their interiors. Large rectangular volumes consolidate the service areas - such as bathrooms, closets, and mechanical spaces - on each floor. These volumes are located strategically to define the different living areas. On the top floor of each townhome, vaulted ceilings bring the formal language of the development into contact with the unit interiors, creating distinct bedroom volumes with views out onto the city.
Holding the street edge along three of its sides, the twelve units that make up Origami frame a shared internal court, creating space for resident parking and individual gardens for each townhouse. These gardens act as exterior rooms, allowing ground-level living spaces to flow into the court and connect to private garages.
As an urban gesture, Origami strikes a balance between the overall identity required of a new development and the scale and character of the surrounding residential neighborhood. Rather than overwhelm the neighbors with a singular form or fragment the building through hyper-articulation, Origami instead represents a third approach. Through its sculptural form, the project gains a subtle iconic identity, in which the folds break down the mass, balancing individual ownership and collective expression.
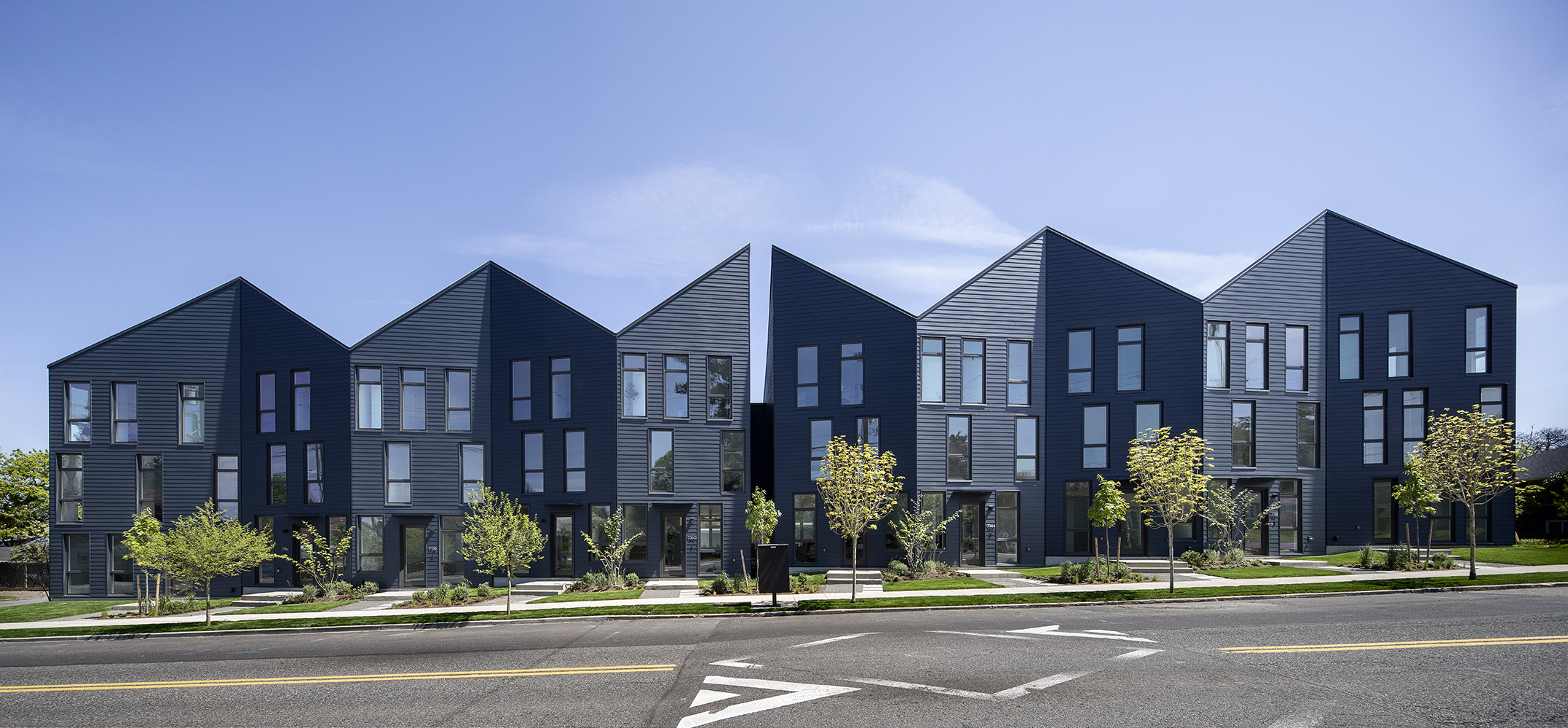
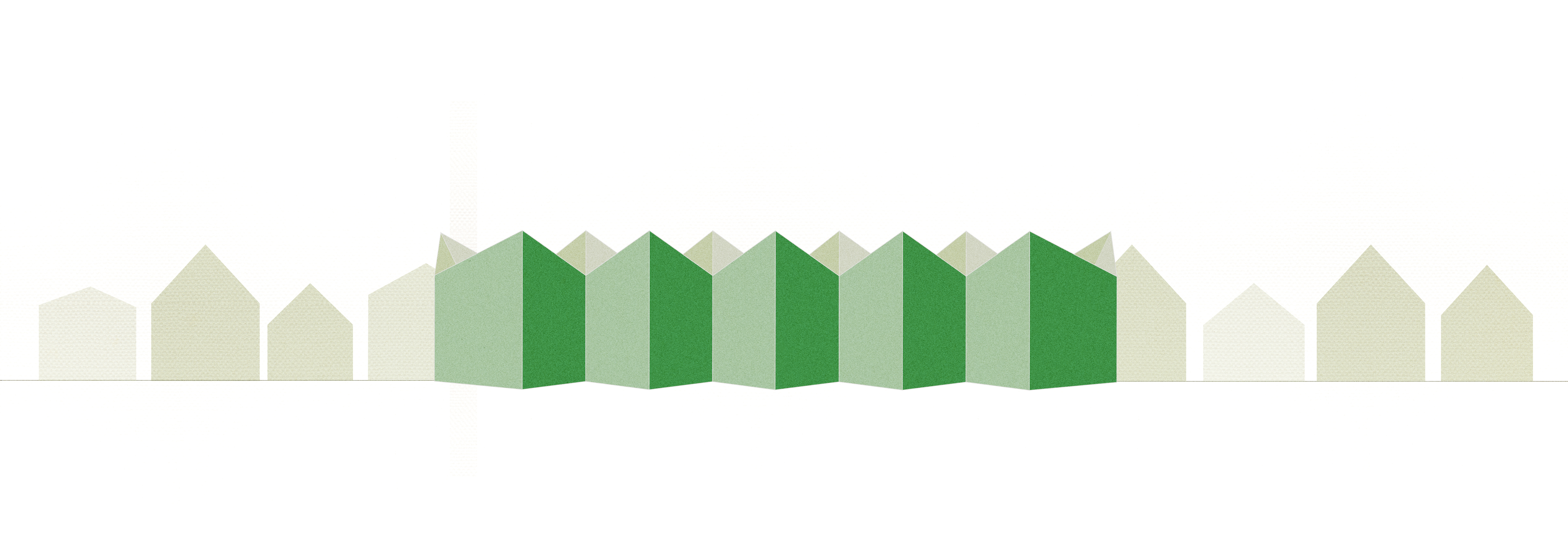
Looking to avoid typical design strategies of either fragmented individual buildings or a monolithic block, this project instead takes inspiration from the process of origami: a single surface folded to produce more complex figures in its form, resulting in a play of light and shadows.
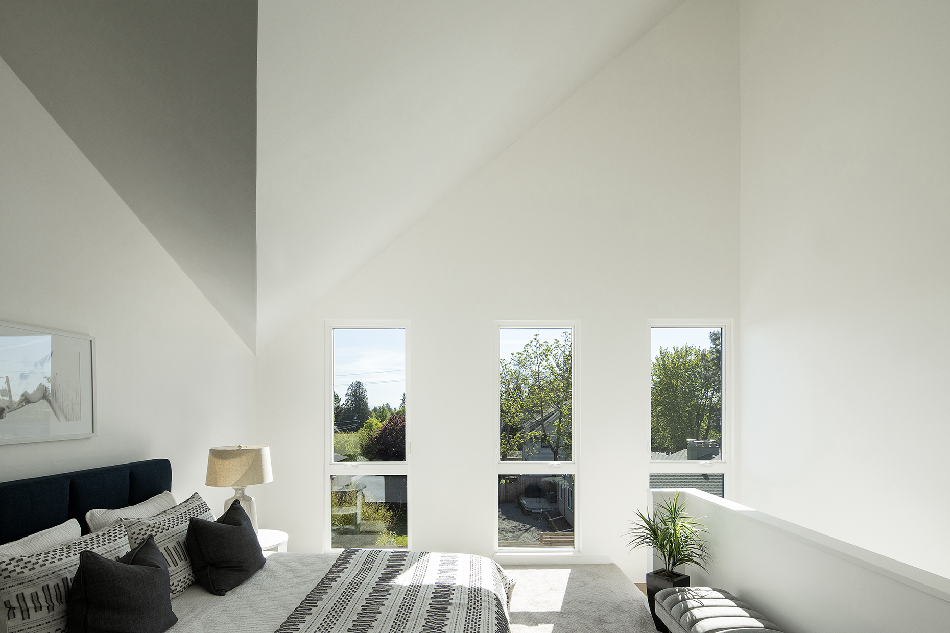
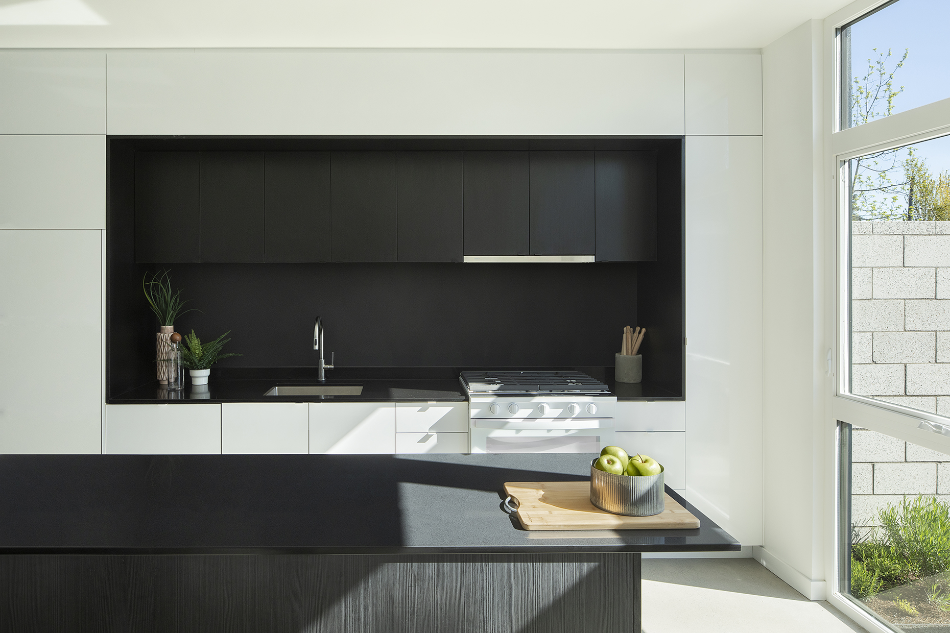

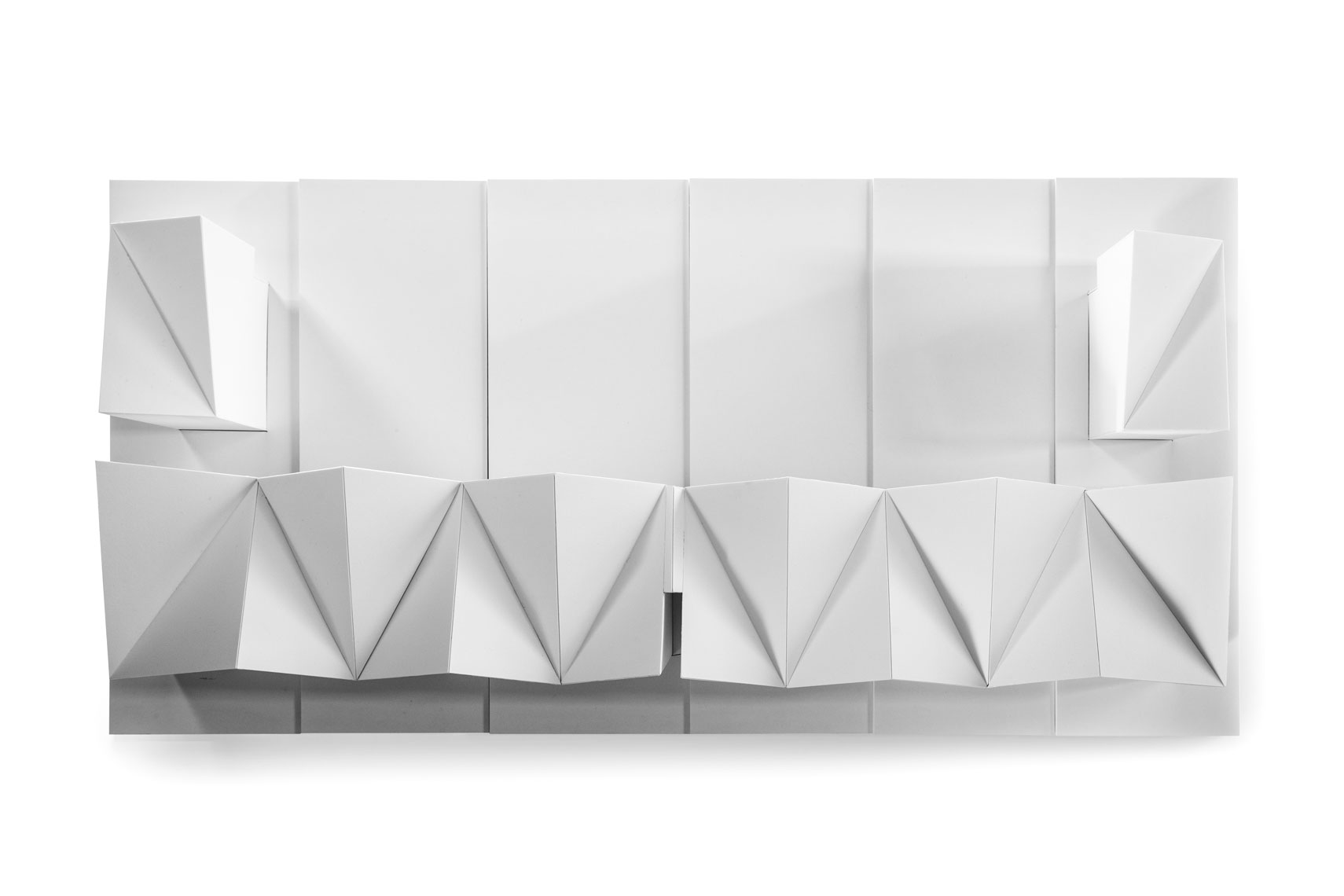
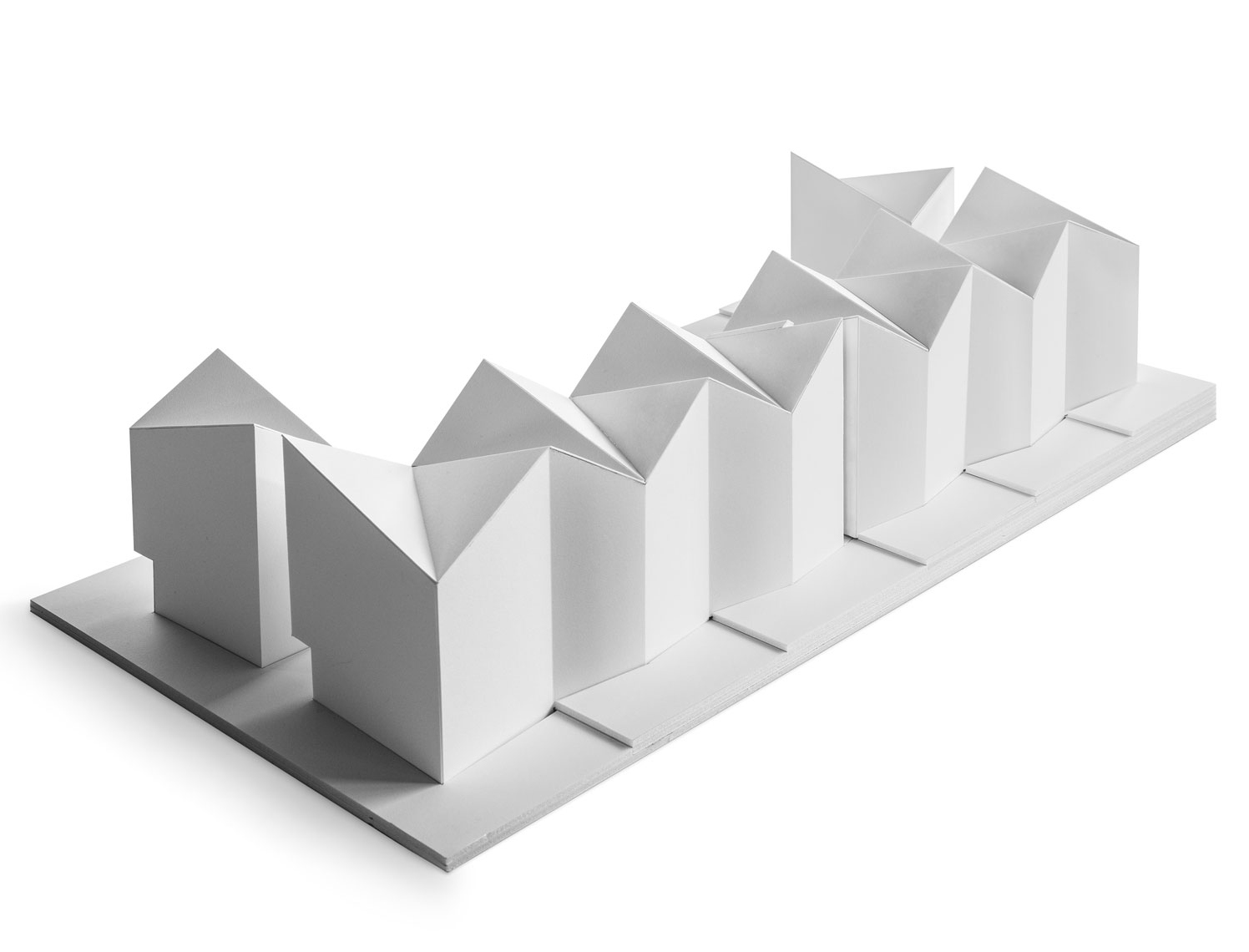
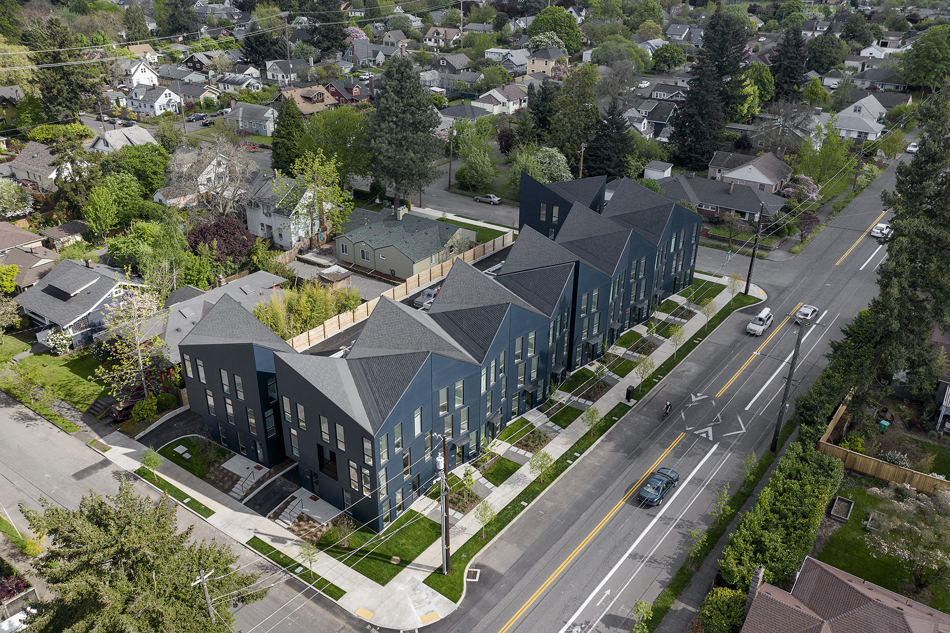
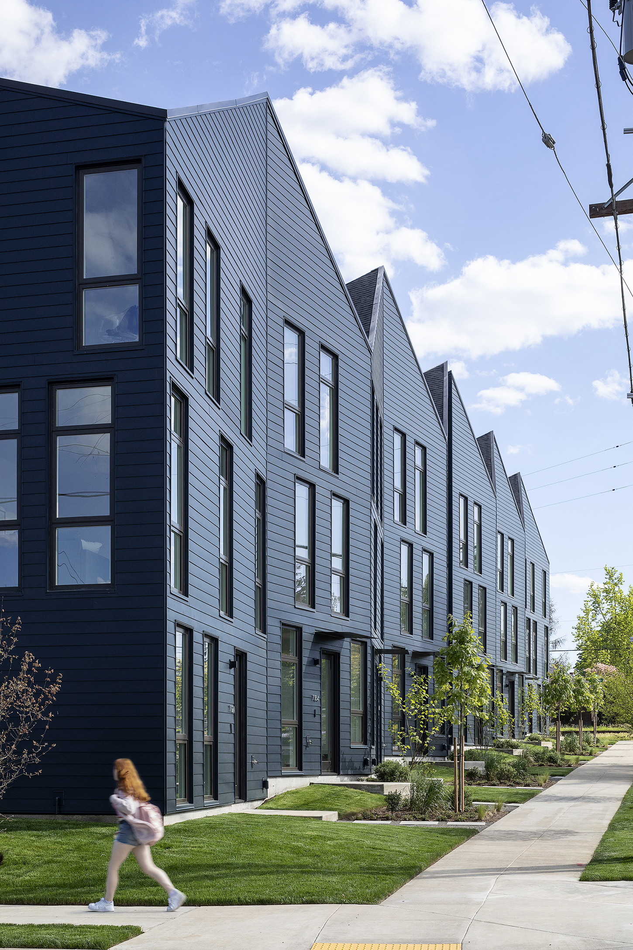
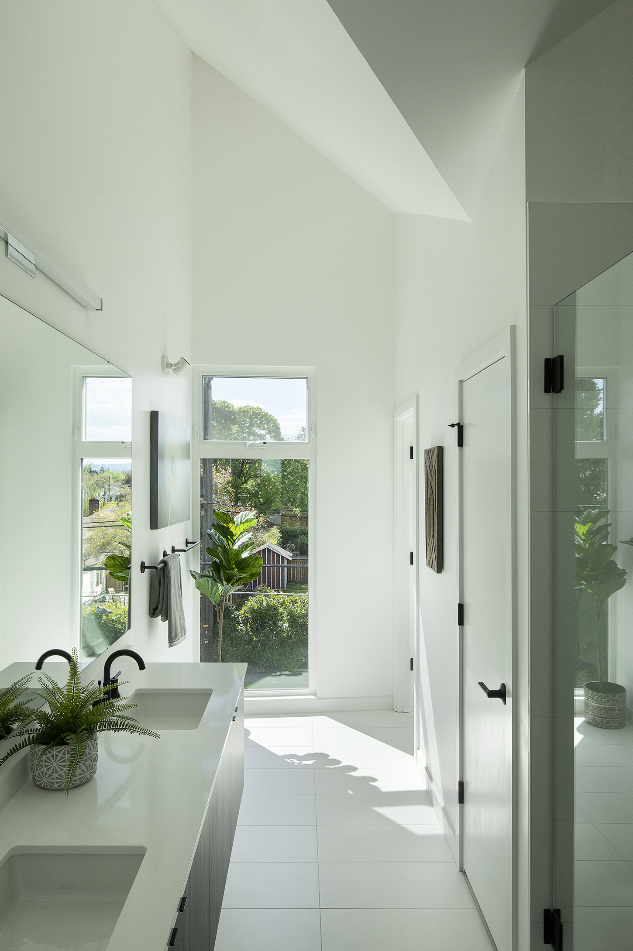
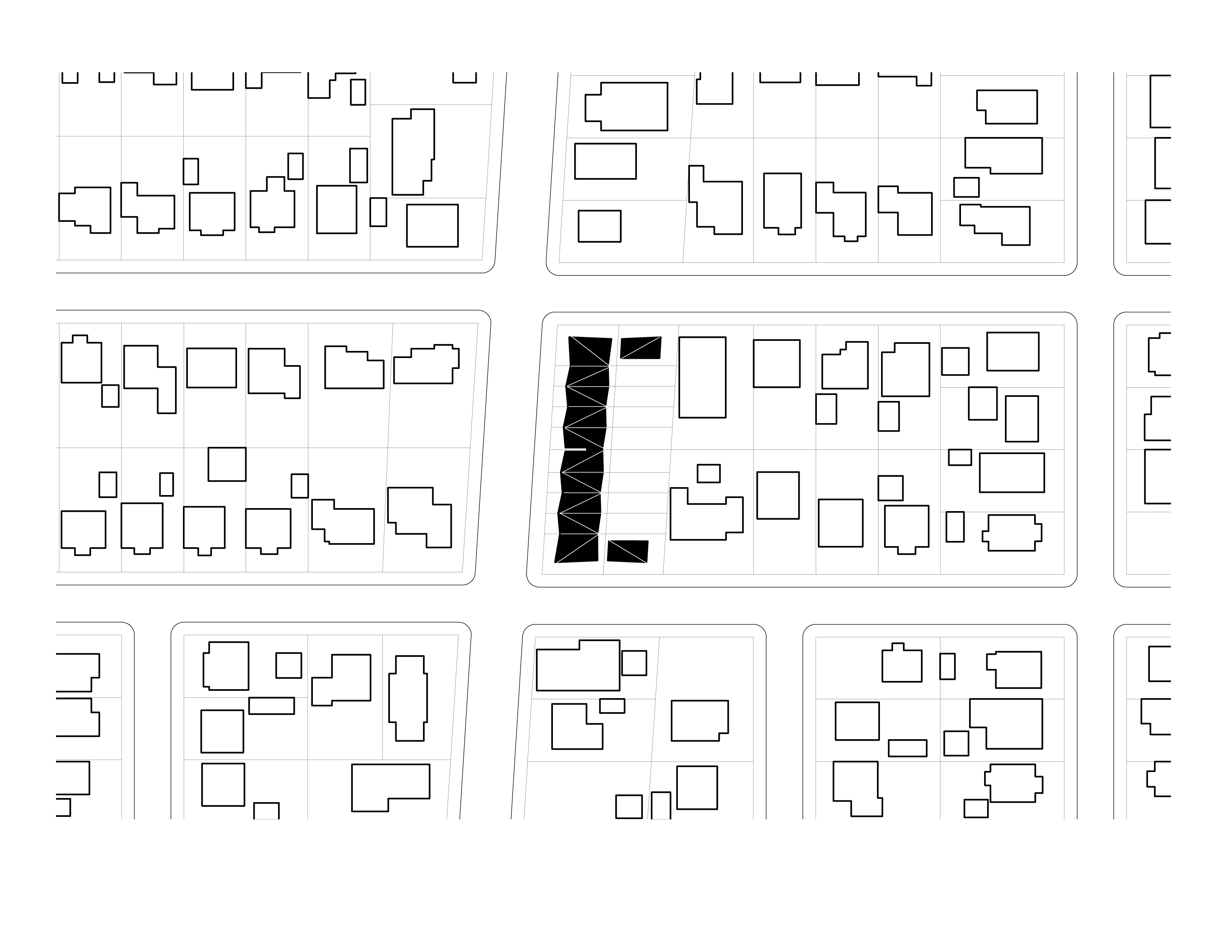
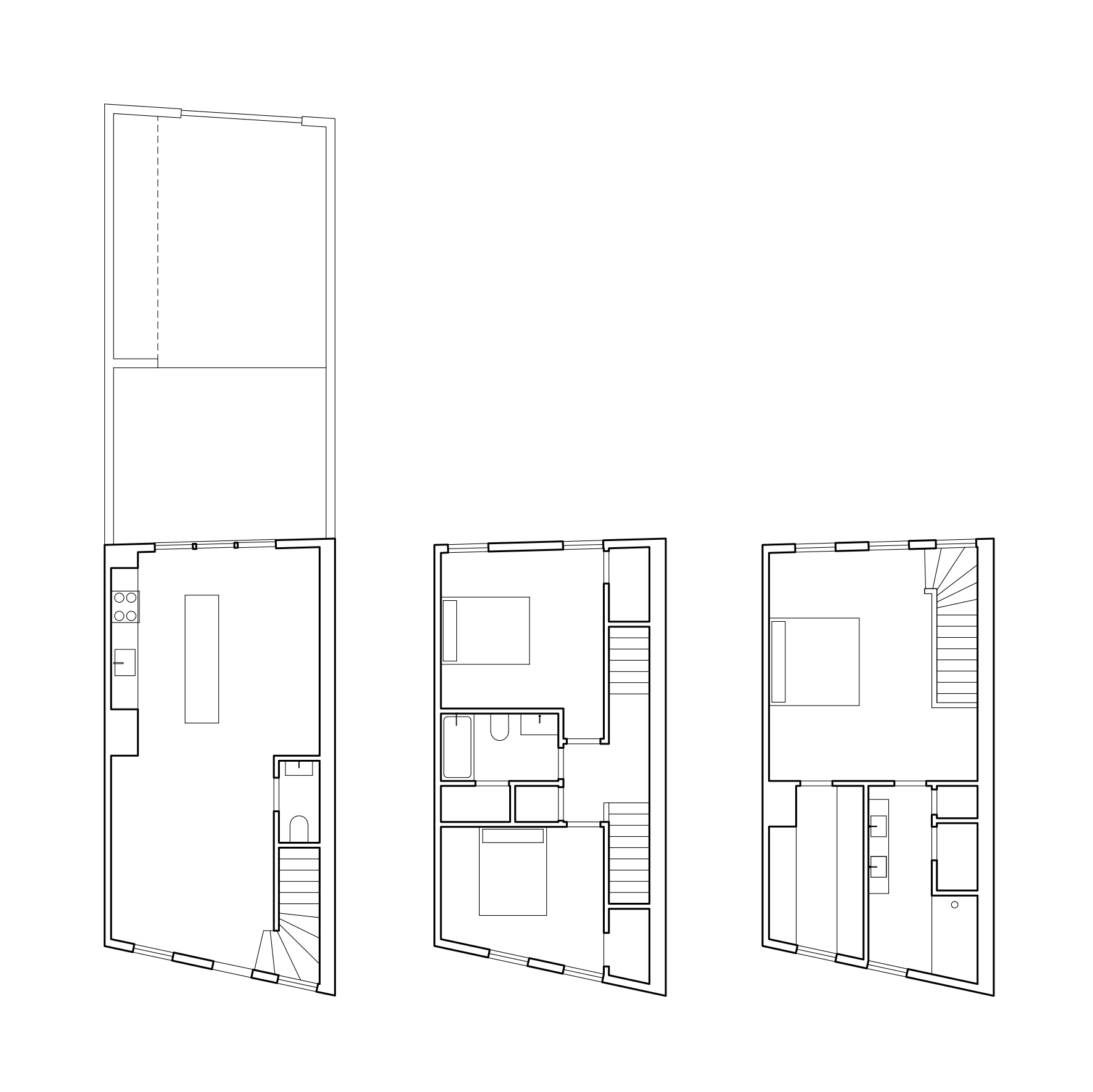

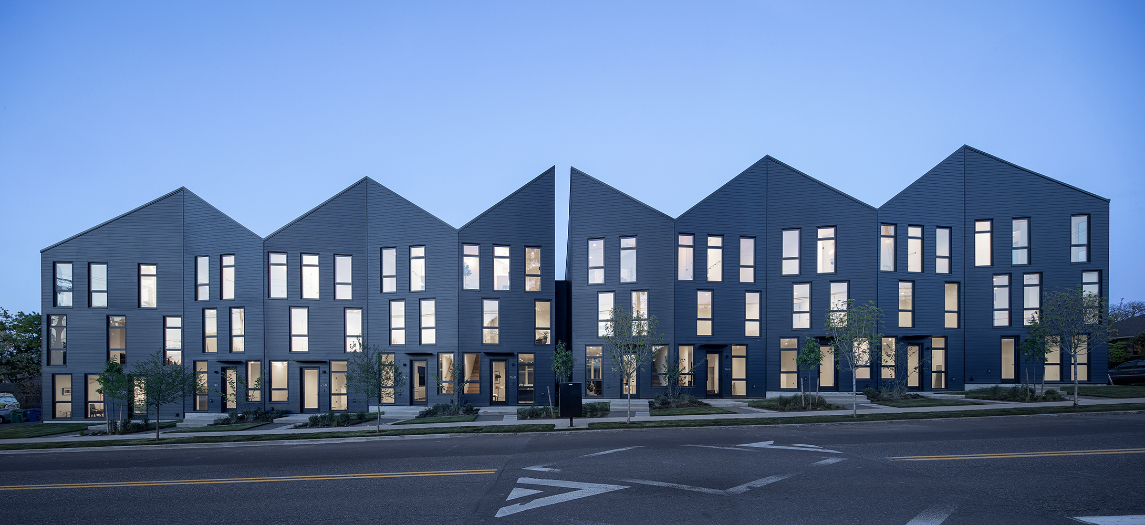
Process
Process
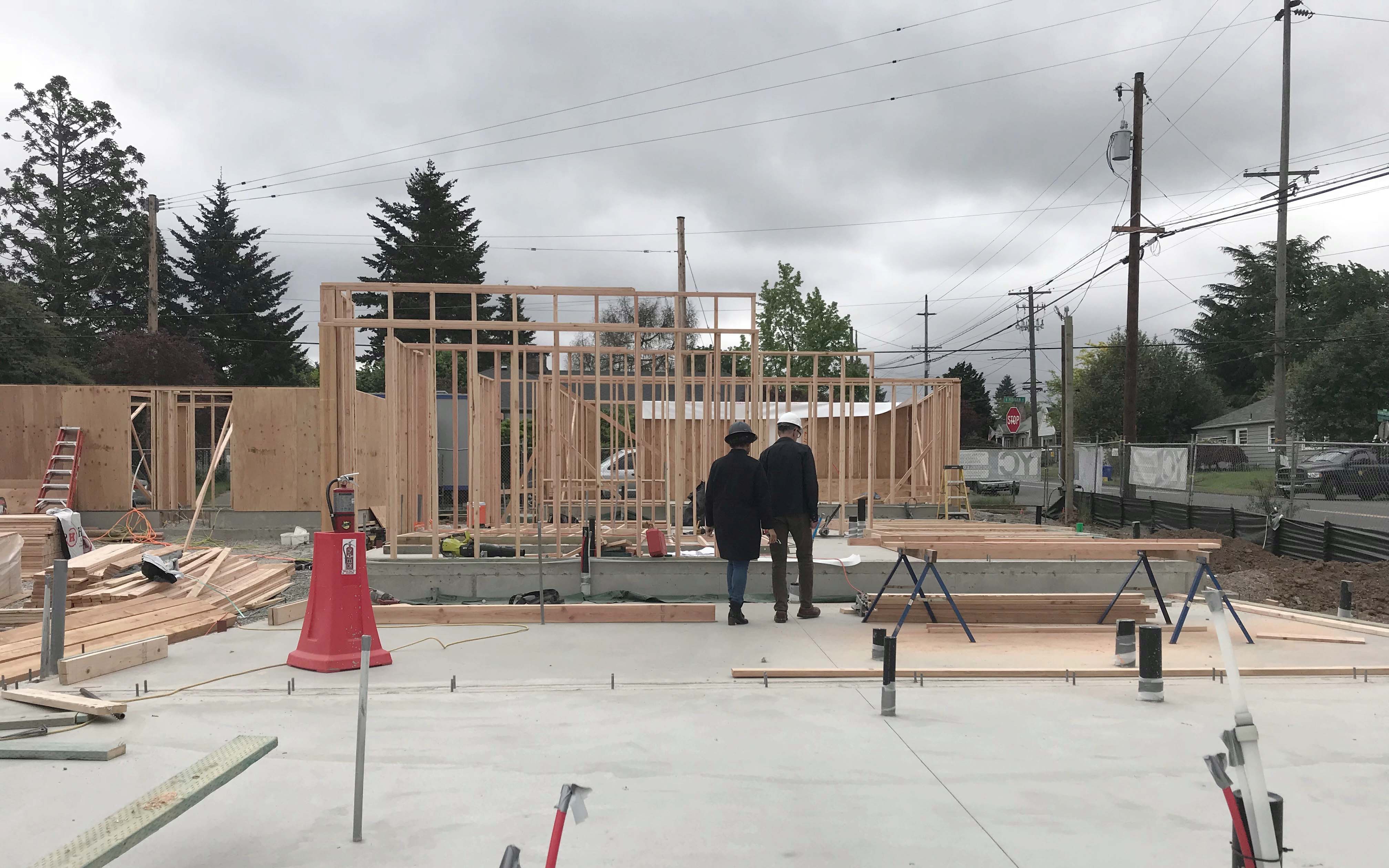

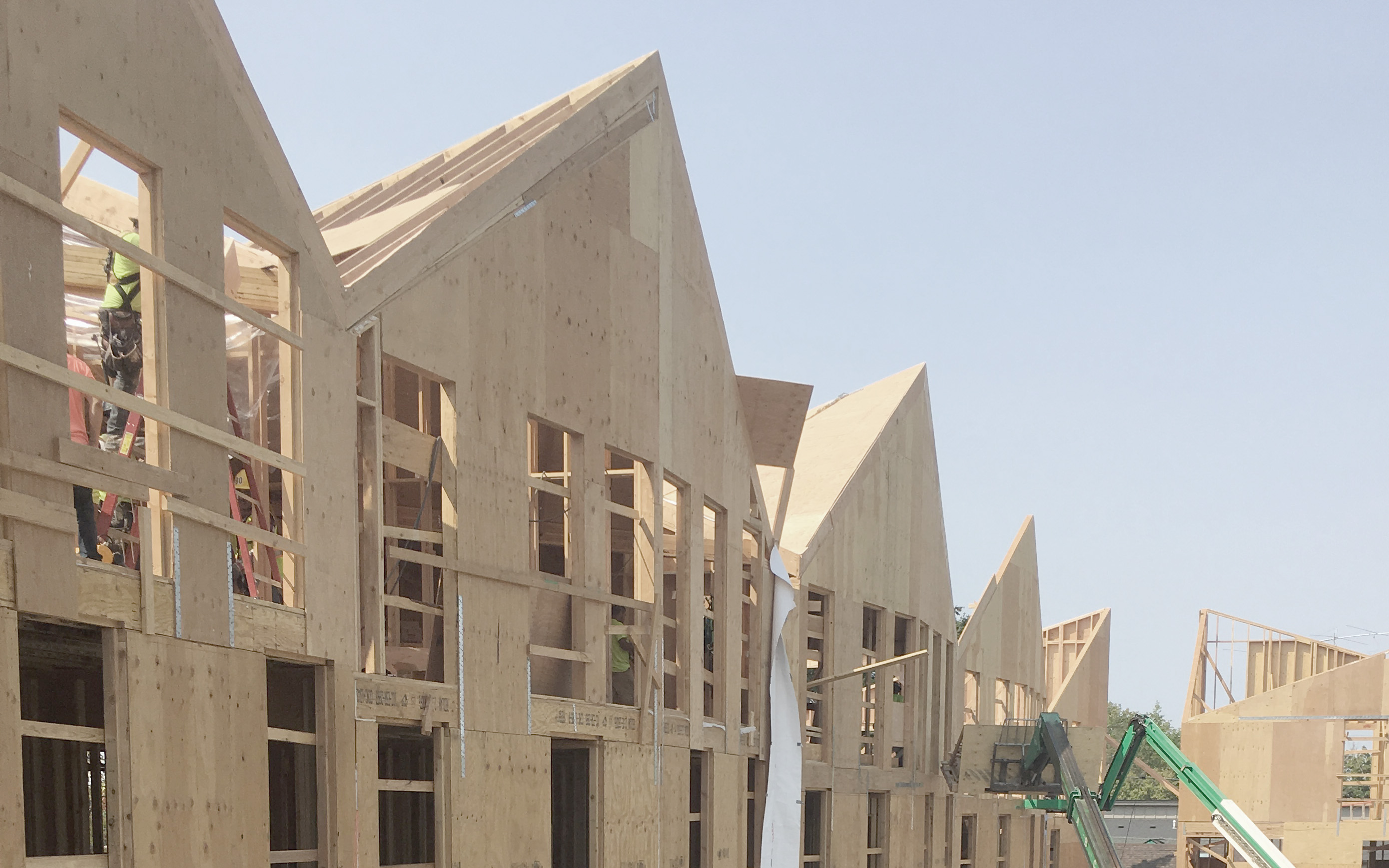
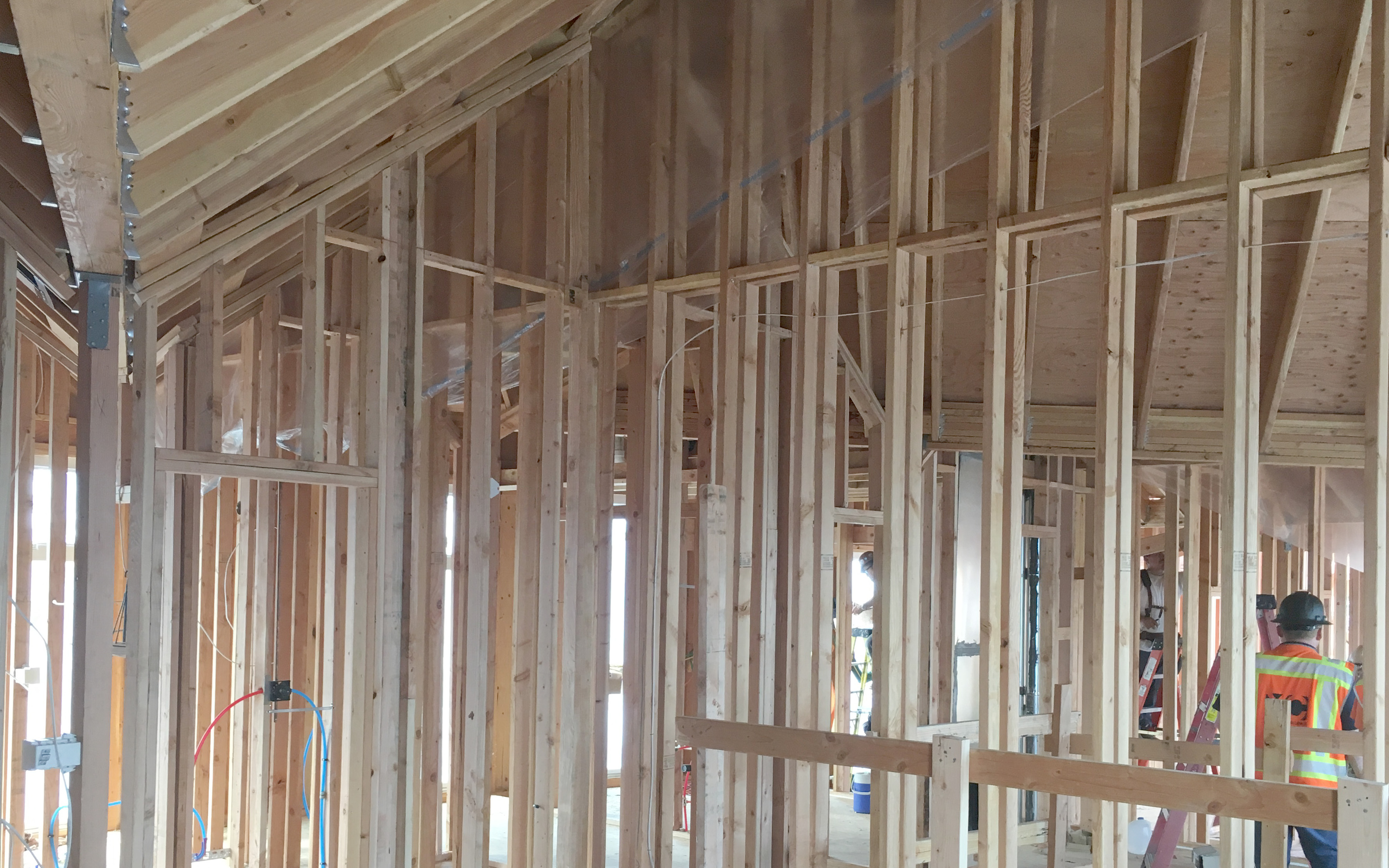
Drawings / Diagrams
