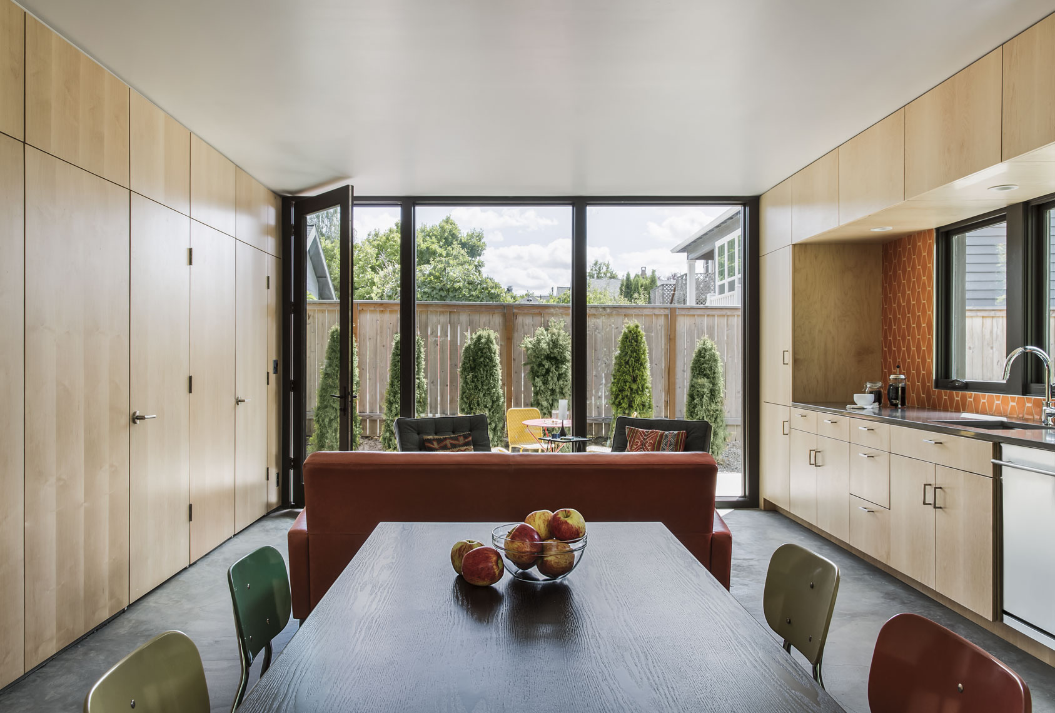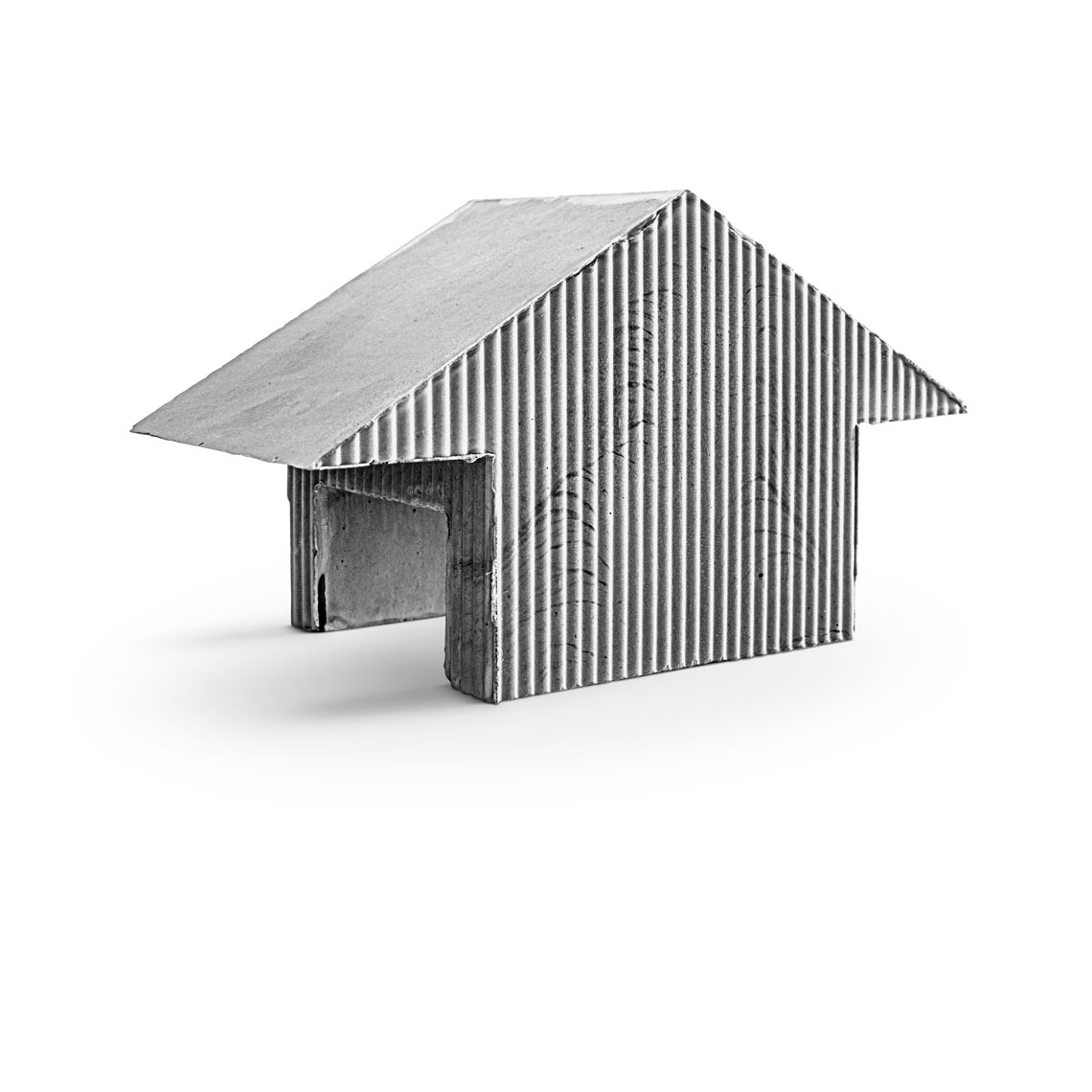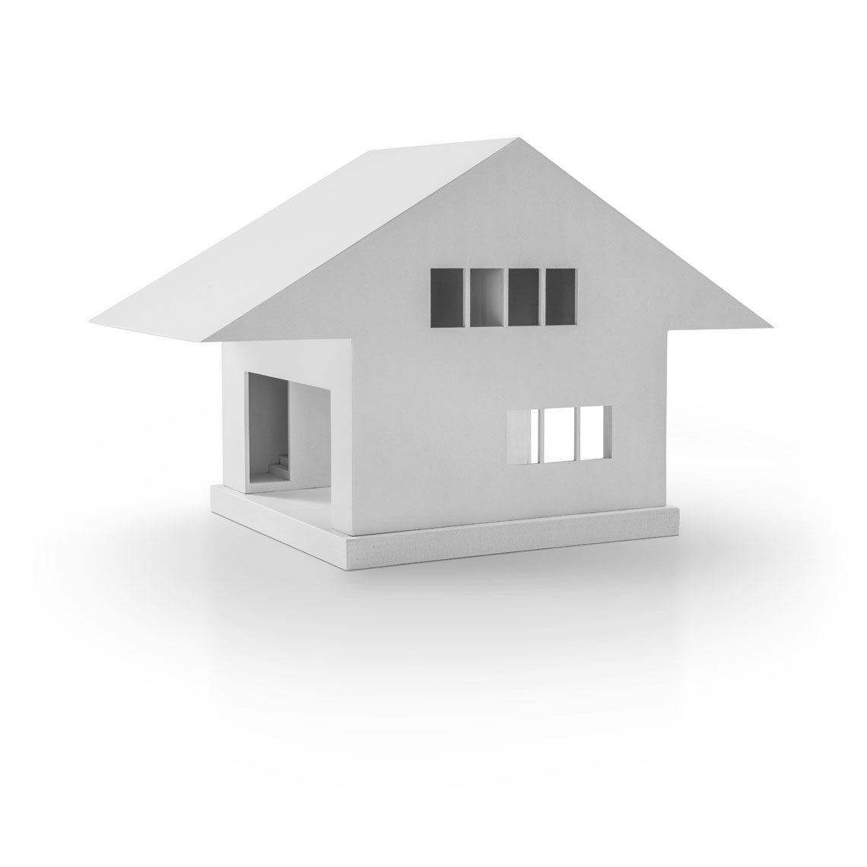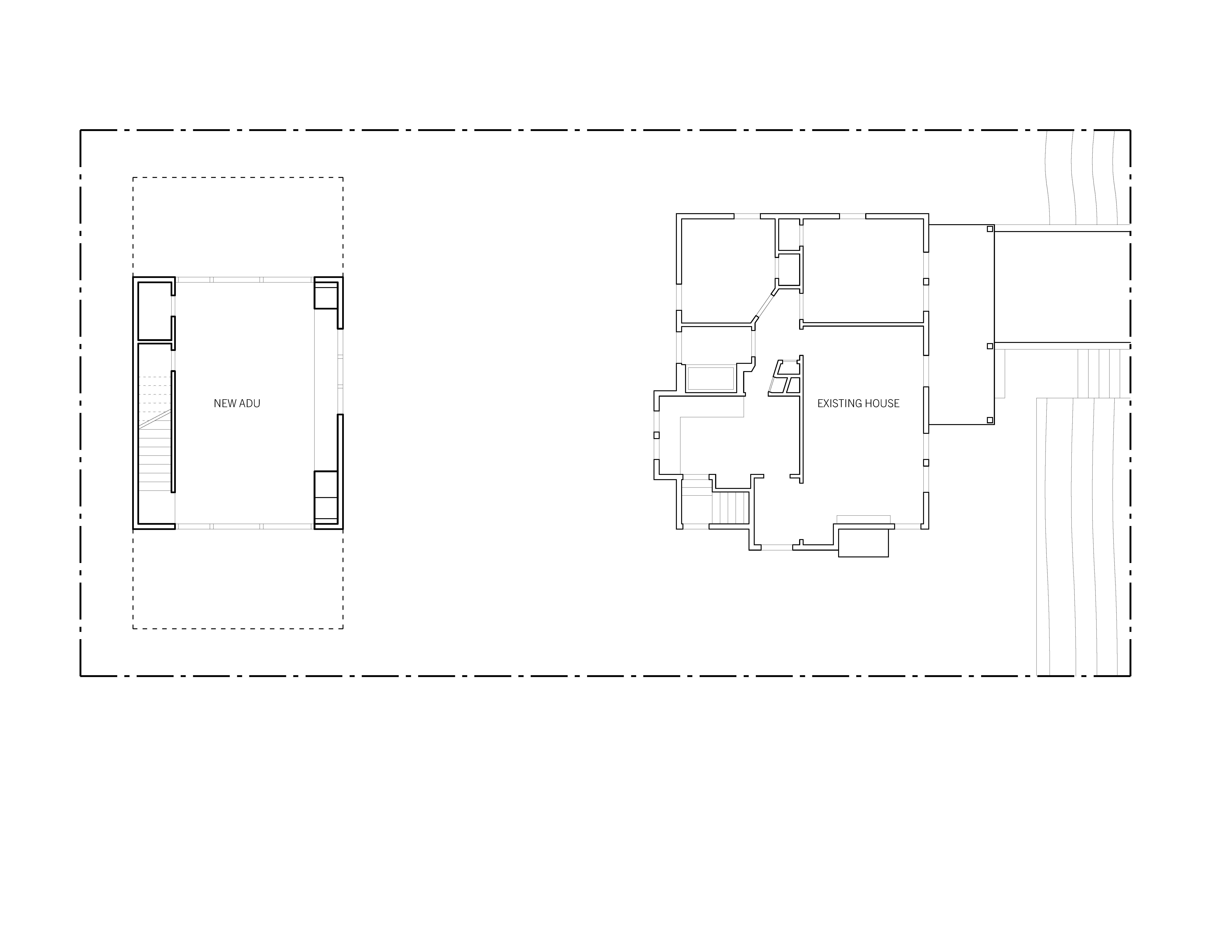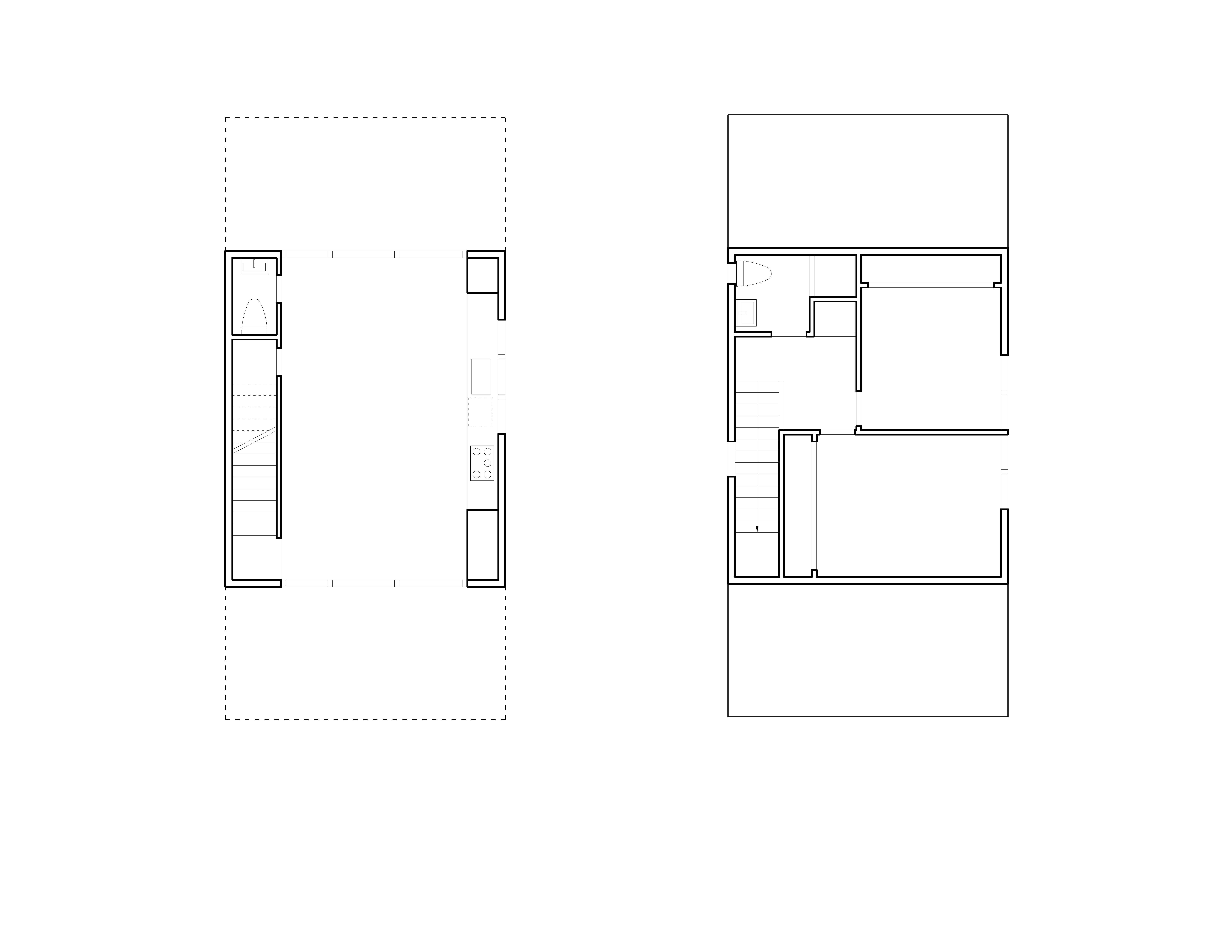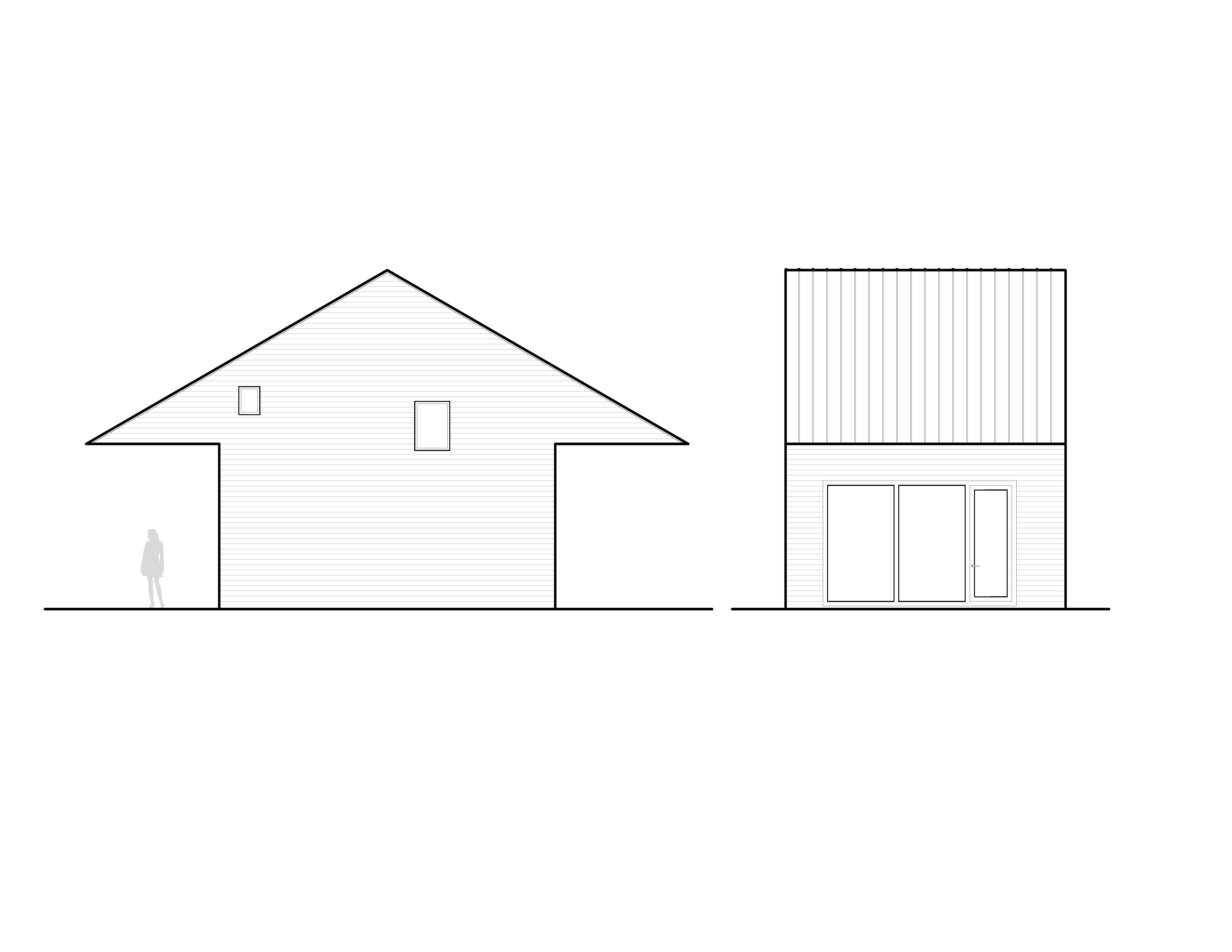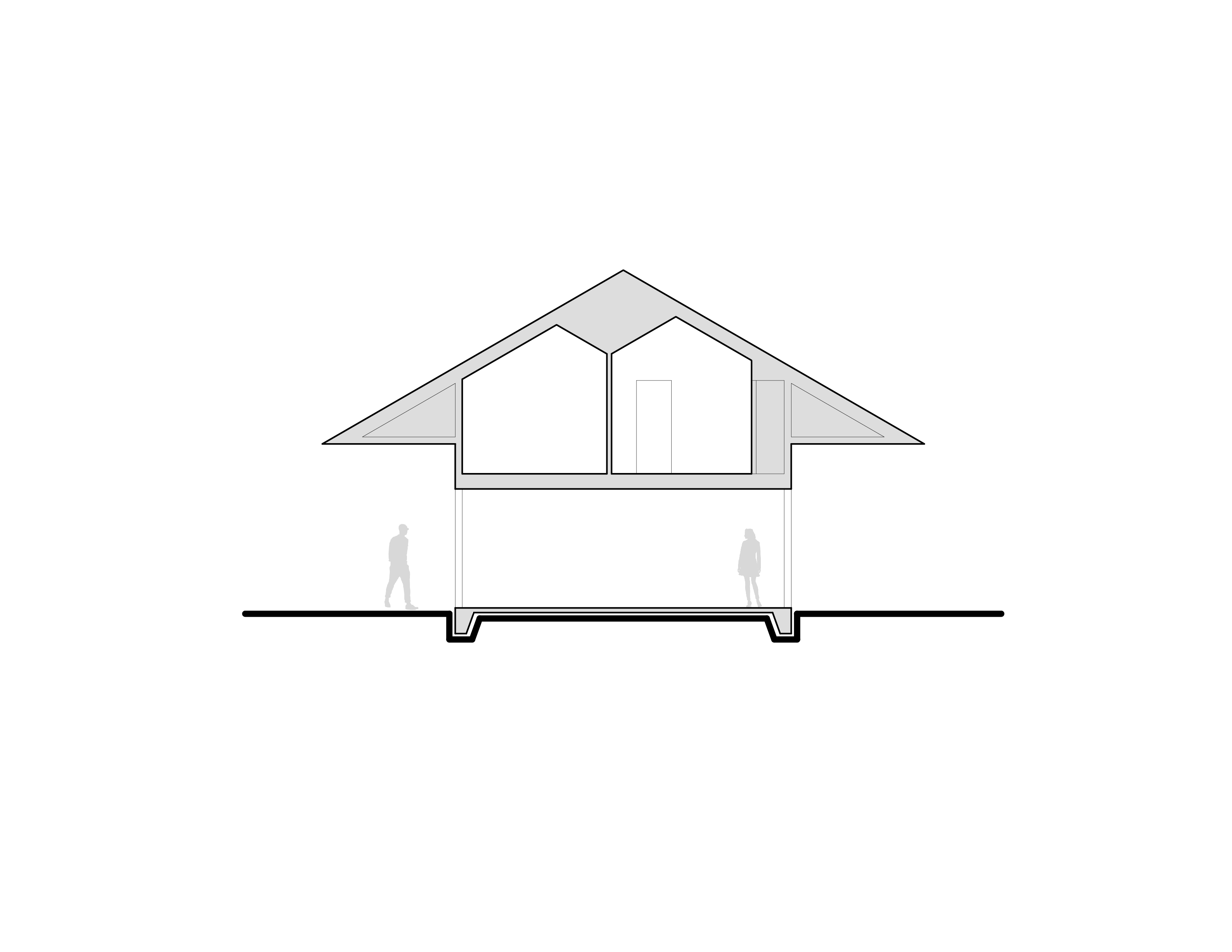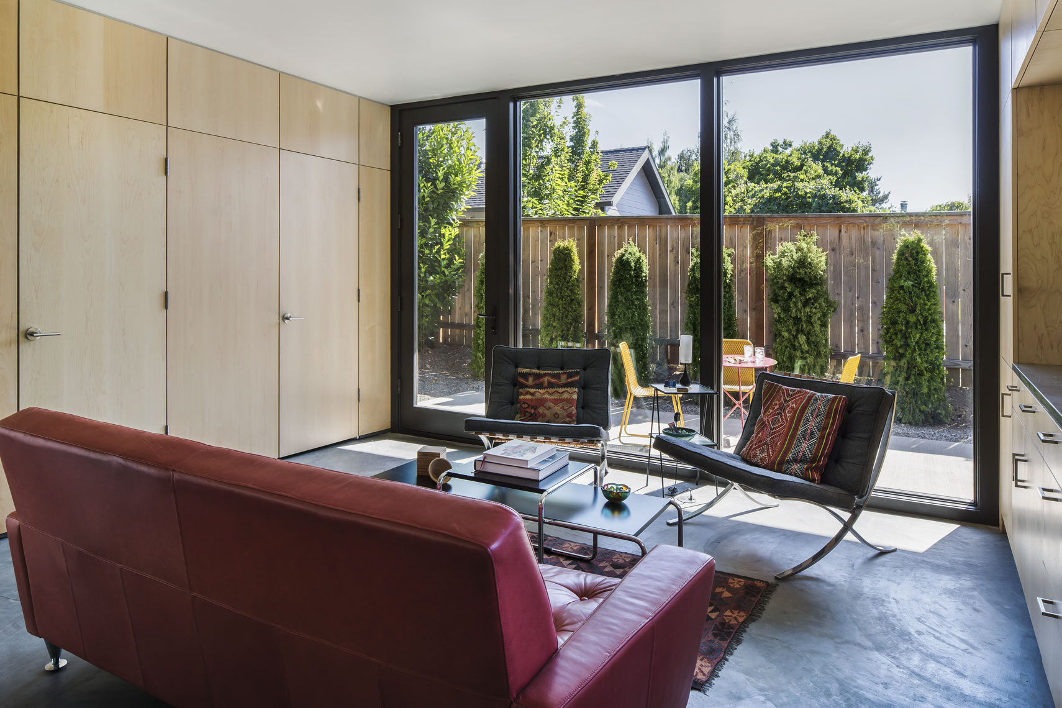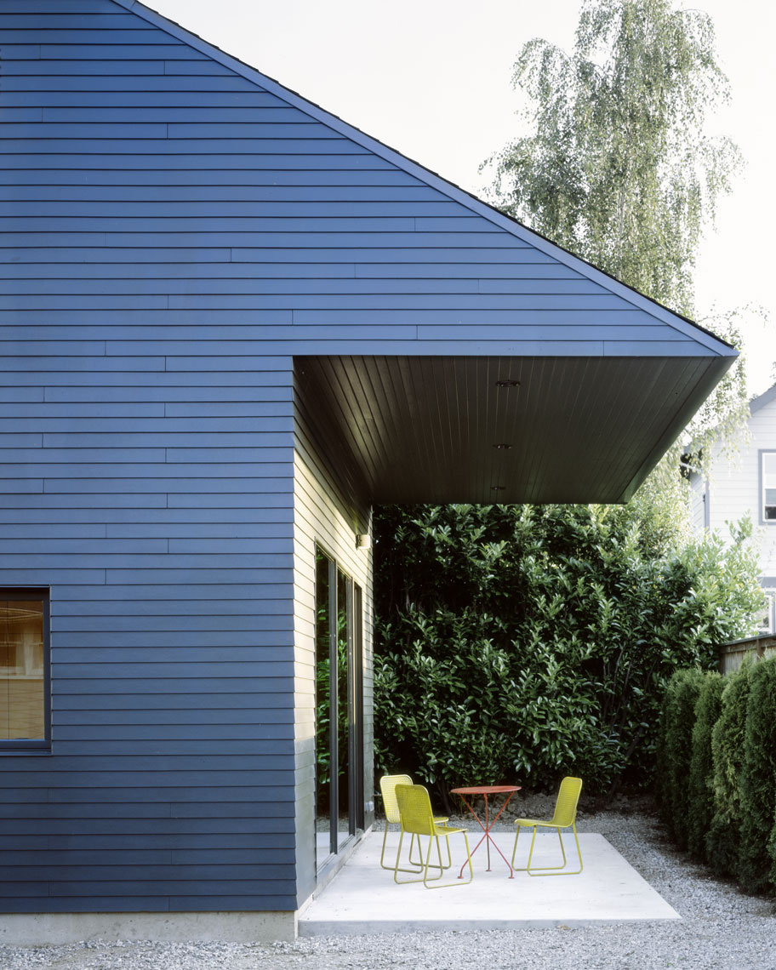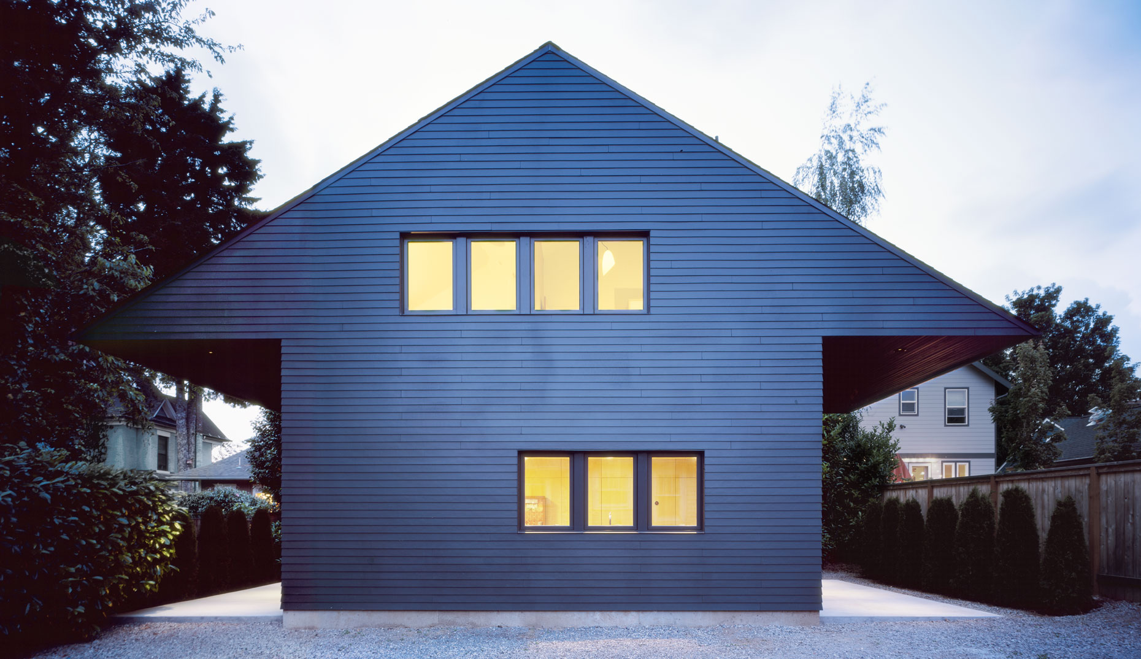
Garden House ADU
Location:
Portland, Oregon
Type:
Houses
Size:
960 sf
Photographer:
Sally Schoolmaster, David Papazian
Status:
Completed 2014
Awards:
︎︎︎ 2015 AIA Portland Honor Award
Press:
︎︎︎ 2016 New York Times
︎︎︎ 2015 The Oregonian
︎︎︎ 2015 Portland Monthly
︎︎︎ 2015 Portland Architecture
Portland, Oregon
Type:
Houses
Size:
960 sf
Photographer:
Sally Schoolmaster, David Papazian
Status:
Completed 2014
Awards:
︎︎︎ 2015 AIA Portland Honor Award
Press:
︎︎︎ 2016 New York Times
︎︎︎ 2015 The Oregonian
︎︎︎ 2015 Portland Monthly
︎︎︎ 2015 Portland Architecture
With this Accessory Dwelling Unit (ADU), Waechter Architecture took Portland’s increased density movement and used it as an opportunity to explore housing iconography, sculptural forms, and the maximizing of small space regulations.
Garden House matches the roof pitch, window proportions and lap siding material of the existing 1940s Cape Cod house as required by the City of Portland, but was re-imagined into a sculptural solution instead of the stylistic copy intended by the regulations. The City requires that ADU’s not exceed 800 square feet, nor 18’ in height. Garden House’s exaggerated eaves cantilever 10 feet on both sides of the house, creating protected outdoor spaces below and 2 generous ceiling height bedrooms (and a second bathroom) upstairs. This dramatic extension of the eaves allowed for a reduction in the measured height of the building, offering more height overall. The gutter-less eaves were detailed with formed metal to attain a “knife-edge” profile. Rain falls from this drip edge to a rock garden below. Living, dining, and kitchen occupy the ground level, while support spaces, made up of a stairway and half bath on one side and a kitchen on the other, bookend the main living.
2015 AIA Portland Awards Juror Kevin Daly observed, “One of the things that is really striking about [Garden House] was it took three or four very onerous zoning requirements and turned them into real attributes of the project … it’s really about reclaiming space, and rethinking the fundamentals; the core of urban space in the city.”
Garden House matches the roof pitch, window proportions and lap siding material of the existing 1940s Cape Cod house as required by the City of Portland, but was re-imagined into a sculptural solution instead of the stylistic copy intended by the regulations. The City requires that ADU’s not exceed 800 square feet, nor 18’ in height. Garden House’s exaggerated eaves cantilever 10 feet on both sides of the house, creating protected outdoor spaces below and 2 generous ceiling height bedrooms (and a second bathroom) upstairs. This dramatic extension of the eaves allowed for a reduction in the measured height of the building, offering more height overall. The gutter-less eaves were detailed with formed metal to attain a “knife-edge” profile. Rain falls from this drip edge to a rock garden below. Living, dining, and kitchen occupy the ground level, while support spaces, made up of a stairway and half bath on one side and a kitchen on the other, bookend the main living.
2015 AIA Portland Awards Juror Kevin Daly observed, “One of the things that is really striking about [Garden House] was it took three or four very onerous zoning requirements and turned them into real attributes of the project … it’s really about reclaiming space, and rethinking the fundamentals; the core of urban space in the city.”
