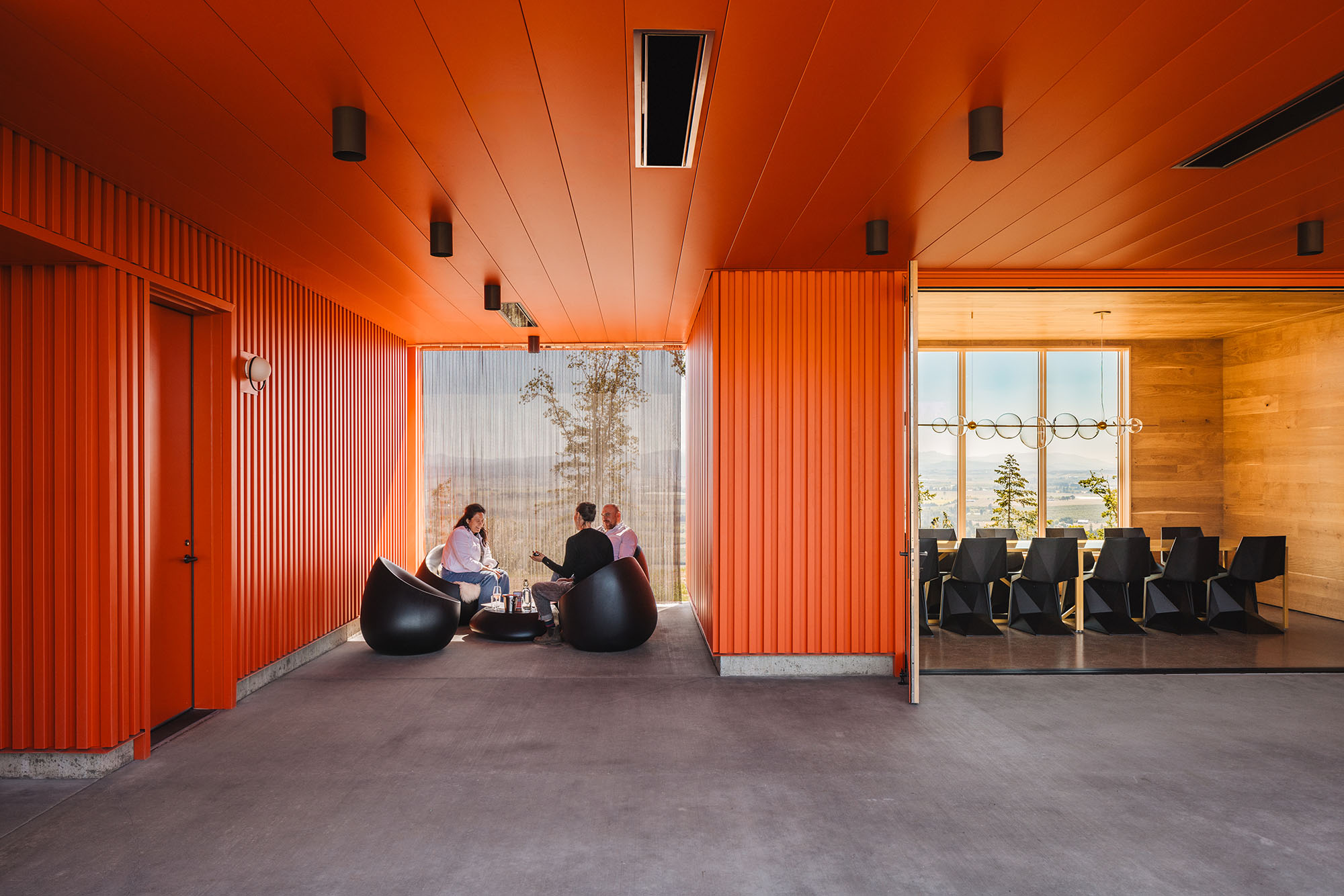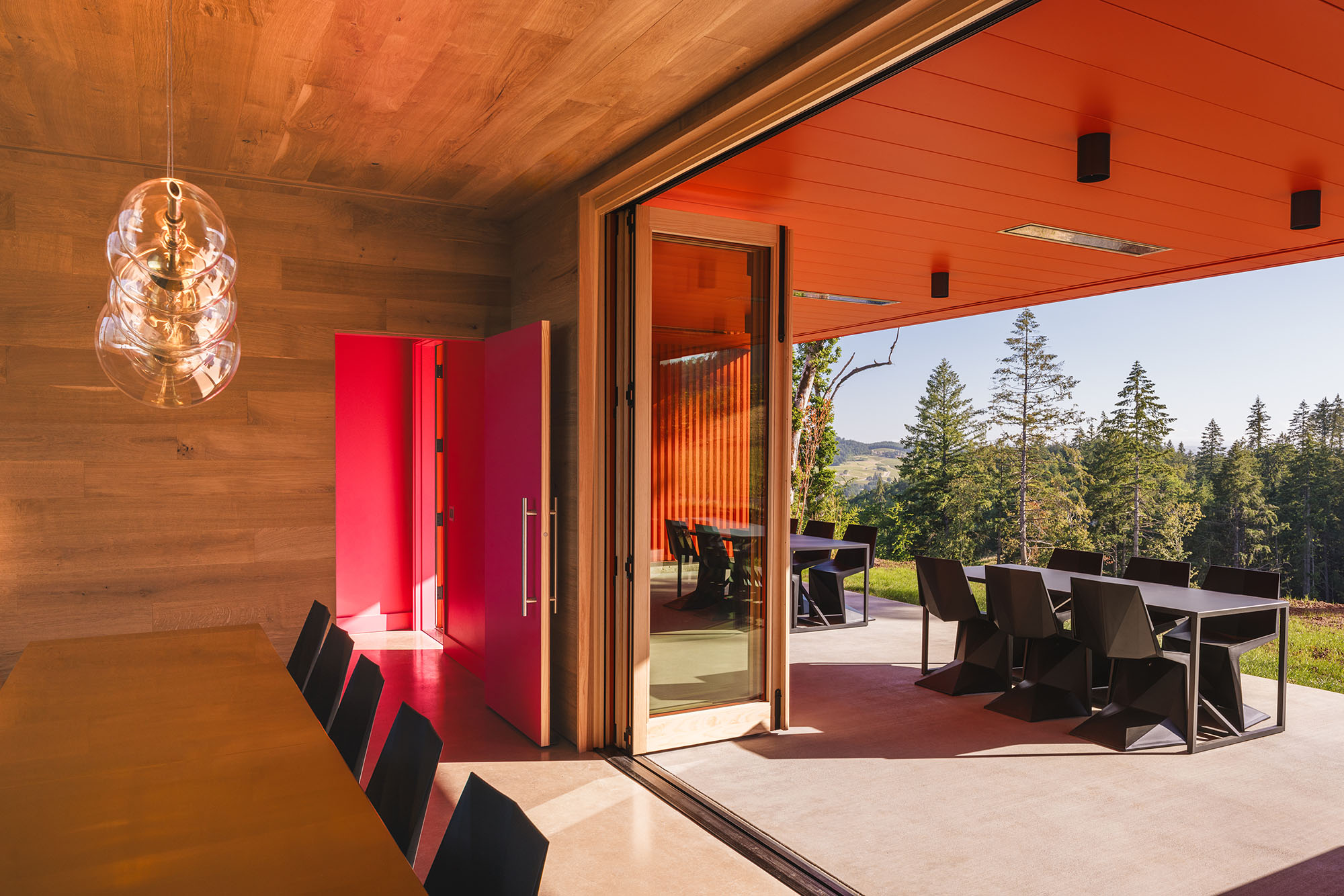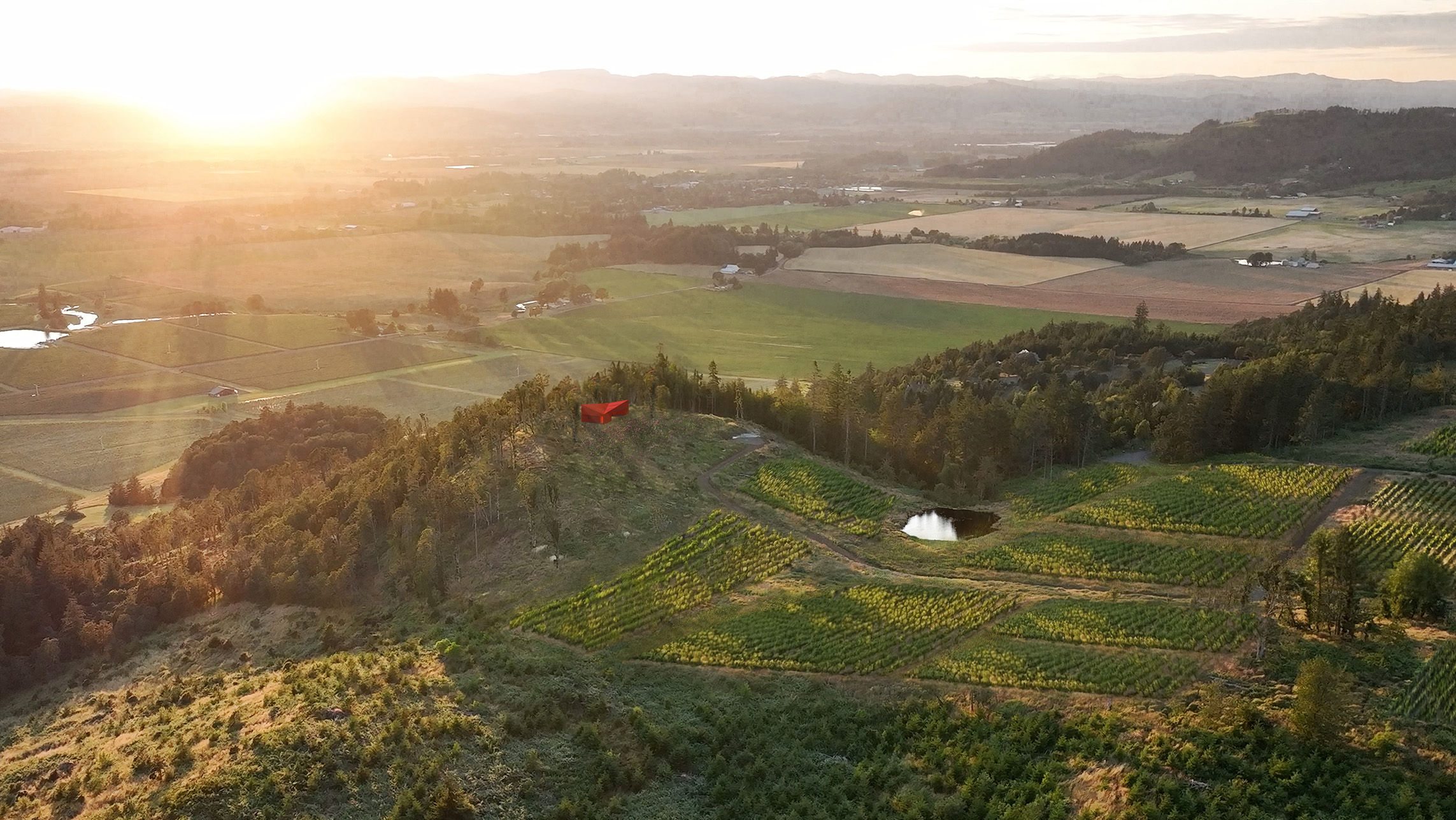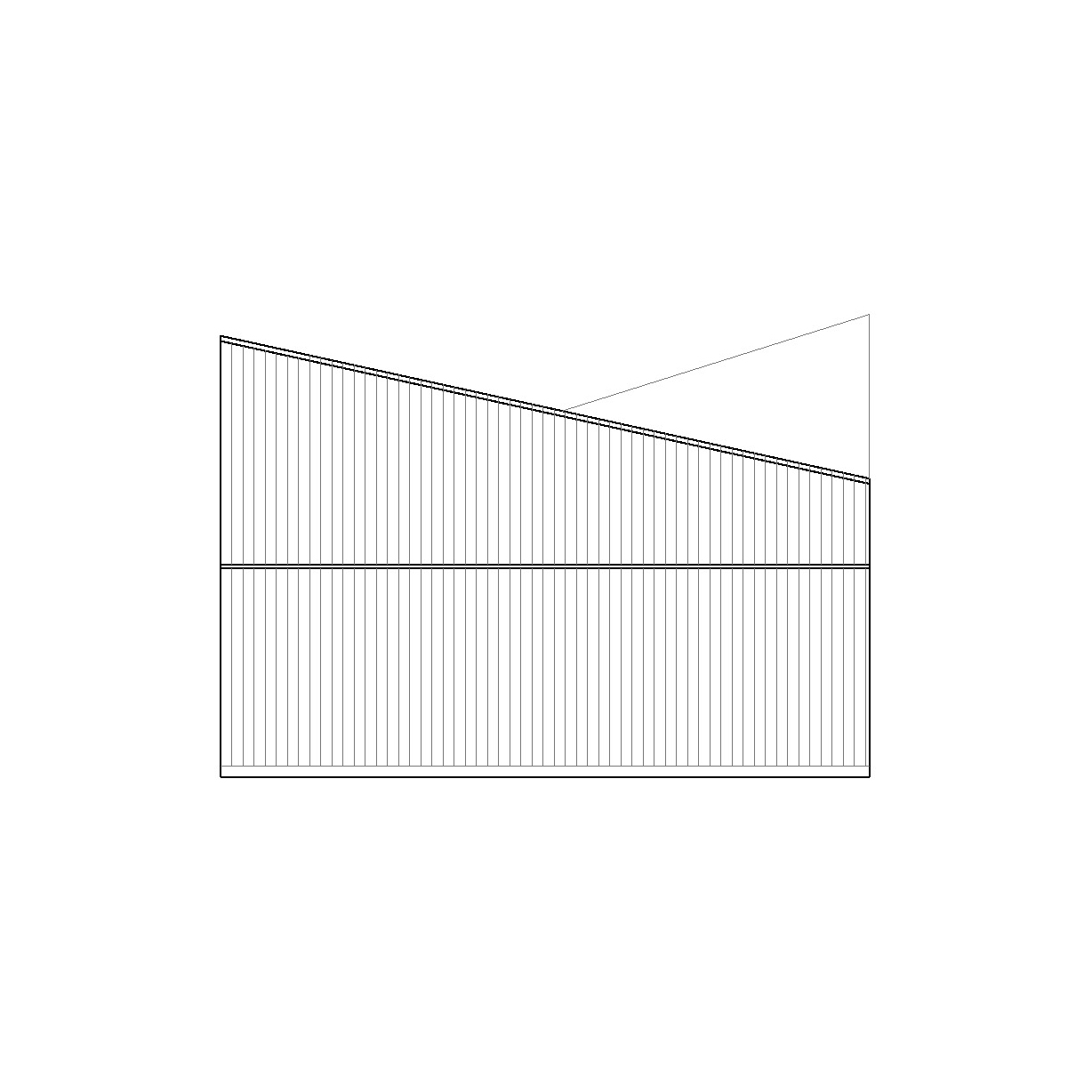Corollary Wines
Location:
Eola-Amity Hills AVA, Oregon
Type:
Hospitality / Viticulture
Size:
2,260 sf
Owner:
Corollary Wines
Interior Design:
Heirloom Modern
Project Partners:
Builder: AD Construction
Windows & Doors: Sierra-Pacific
Roof Frame: Pacific Lumber & Truss
Cladding: Washington Roofing
Metal Curtain: Banker Wire
Photographer:
Pablo Enriquez
Status:
Completed May 2024
Awards:
︎︎︎ 2024 AIA Oregon Awards; Honor Award
Press:
︎︎︎ Architectural Record, August 2024
︎︎︎ Portland Monthly, Oregon’s Best New Tasting Rooms, 2024
︎︎︎ Portland Monthly, Corollary Feature, July 2024
Eola-Amity Hills AVA, Oregon
Type:
Hospitality / Viticulture
Size:
2,260 sf
Owner:
Corollary Wines
Interior Design:
Heirloom Modern
Project Partners:
Builder: AD Construction
Windows & Doors: Sierra-Pacific
Roof Frame: Pacific Lumber & Truss
Cladding: Washington Roofing
Metal Curtain: Banker Wire
Photographer:
Pablo Enriquez
Status:
Completed May 2024
Awards:
︎︎︎ 2024 AIA Oregon Awards; Honor Award
Press:
︎︎︎ Architectural Record, August 2024
︎︎︎ Portland Monthly, Oregon’s Best New Tasting Rooms, 2024
︎︎︎ Portland Monthly, Corollary Feature, July 2024
Corollary Wines, producer of acclaimed traditional method sparkling wines, opened its first tasting room and visitor pavilion in May of 2024. Set within the Eola-Amity Hills AVA, which is widely regarded as one of Oregon’s premier winegrowing regions, the new pavilion provides a focal point for Corollary’s 57-acre estate, and promises an immersive experience dedicated exclusively to sparkling wine. Hosted by founders Jeanne Feldkamp and Dan Diephouse, guests are invited to experience winemaker tastings with sweeping views of the vineyards and a range of options for indoor and outdoor seating in all seasons.
Driven by a commitment to stewardship and regenerative practices, the project incorporates features such as rainwater harvesting from the pavilion’s butterfly roof, passive shading, and the use of durable, locally sourced materials. With a compact footprint and fire-resistant metal siding, the building prioritizes economy and resilience. Over 50% of the occupiable space is open air, with a narrow profile and breezeways to aid in cross ventilation. Operable metal screens can be adjusted to cut direct sun and glare as well as wind and rain during inclement weather. The interior spaces—kitchen, office, and tasting room—are each individually conditioned and designed to conserve energy when not in use.
The design echoes the rugged, economical, and functional buildings found on historic and working agricultural landscapes. From the striking red powder-coated exterior inspired by Corollary’s flagship Cuvée One wine to the locally sourced Oregon white oak paneling from Zena Forest Products, every detail reflects the brand’s commitment to craft and sense of place. The building does not imitate the landscape, it was designed to serve it, providing an outpost and observatory for the estate’s transformation from a landscape scarred by logging operations to a mature and productive vineyard.
![]()
Driven by a commitment to stewardship and regenerative practices, the project incorporates features such as rainwater harvesting from the pavilion’s butterfly roof, passive shading, and the use of durable, locally sourced materials. With a compact footprint and fire-resistant metal siding, the building prioritizes economy and resilience. Over 50% of the occupiable space is open air, with a narrow profile and breezeways to aid in cross ventilation. Operable metal screens can be adjusted to cut direct sun and glare as well as wind and rain during inclement weather. The interior spaces—kitchen, office, and tasting room—are each individually conditioned and designed to conserve energy when not in use.
The design echoes the rugged, economical, and functional buildings found on historic and working agricultural landscapes. From the striking red powder-coated exterior inspired by Corollary’s flagship Cuvée One wine to the locally sourced Oregon white oak paneling from Zena Forest Products, every detail reflects the brand’s commitment to craft and sense of place. The building does not imitate the landscape, it was designed to serve it, providing an outpost and observatory for the estate’s transformation from a landscape scarred by logging operations to a mature and productive vineyard.













