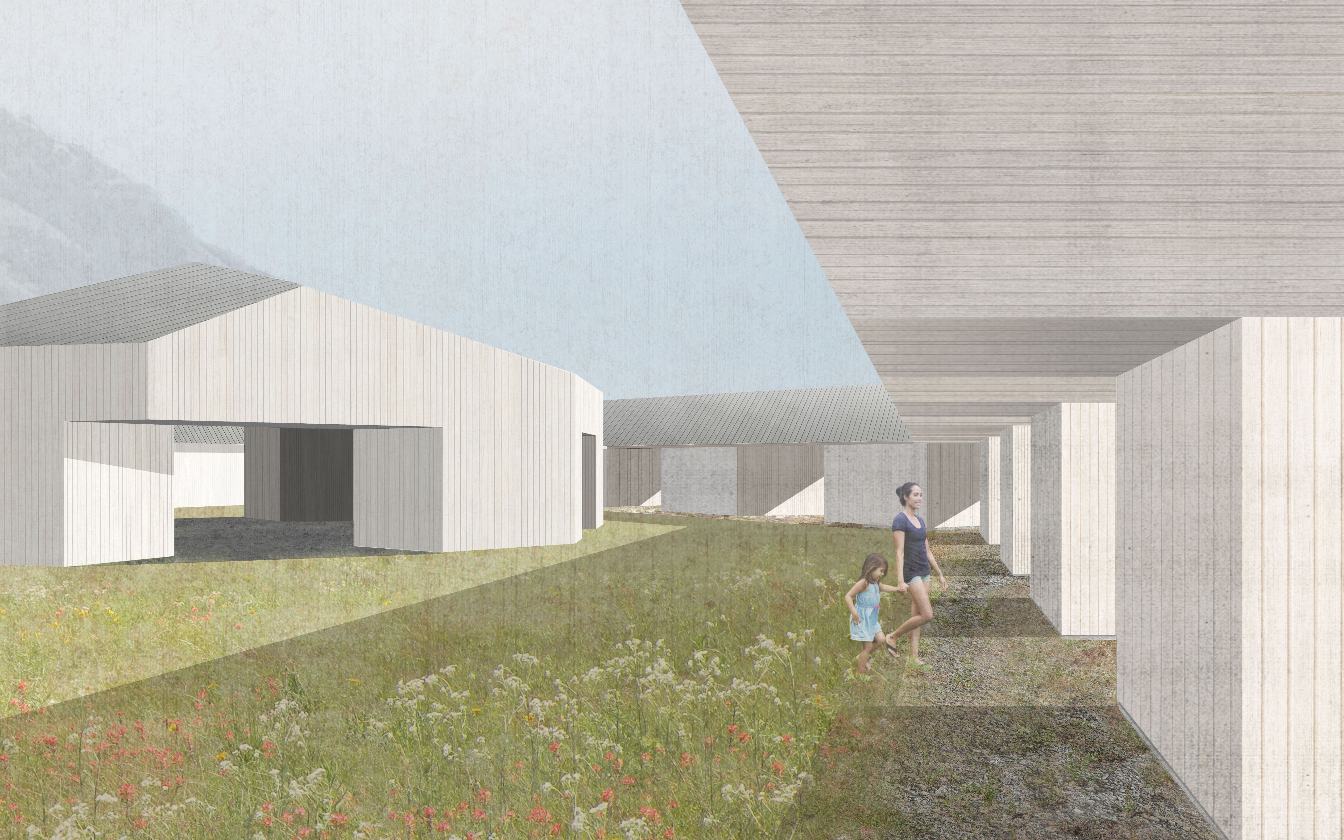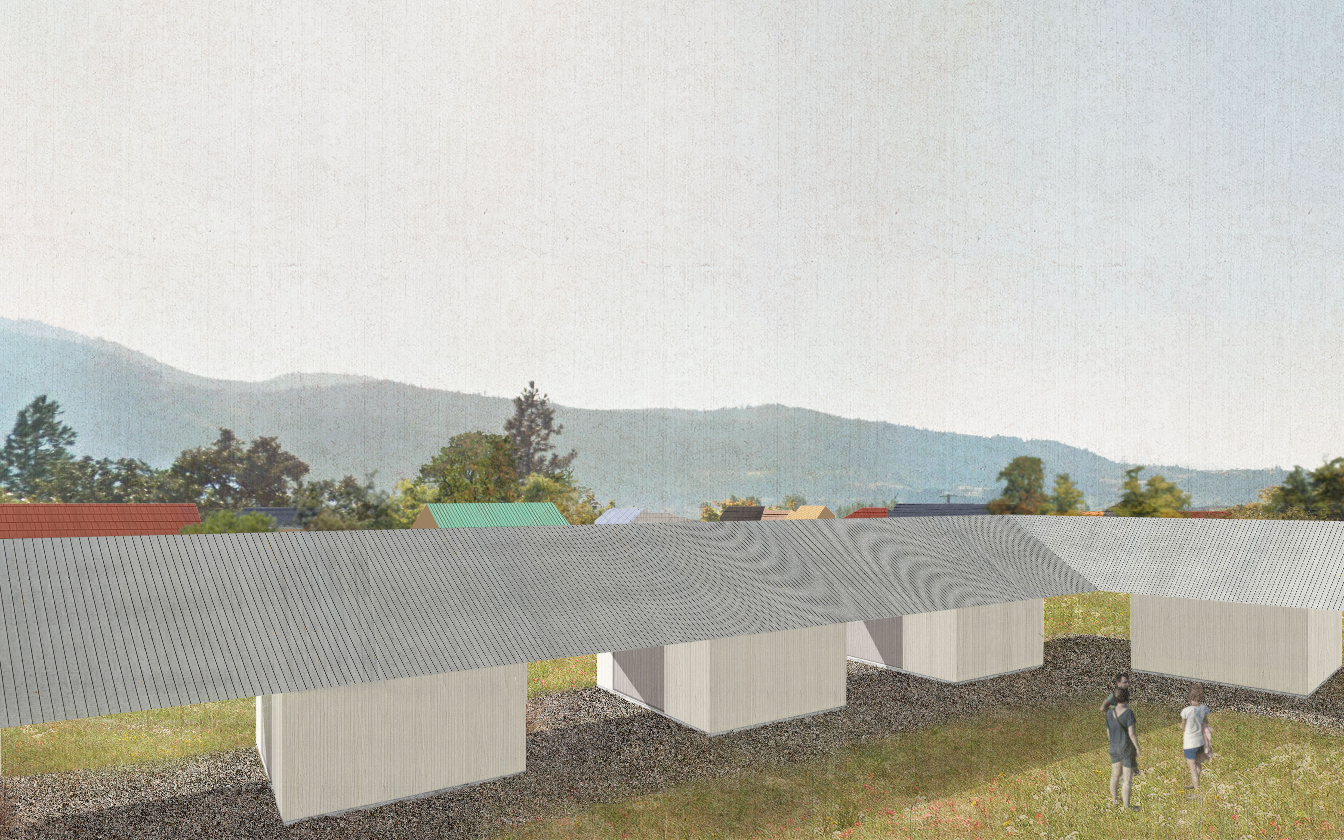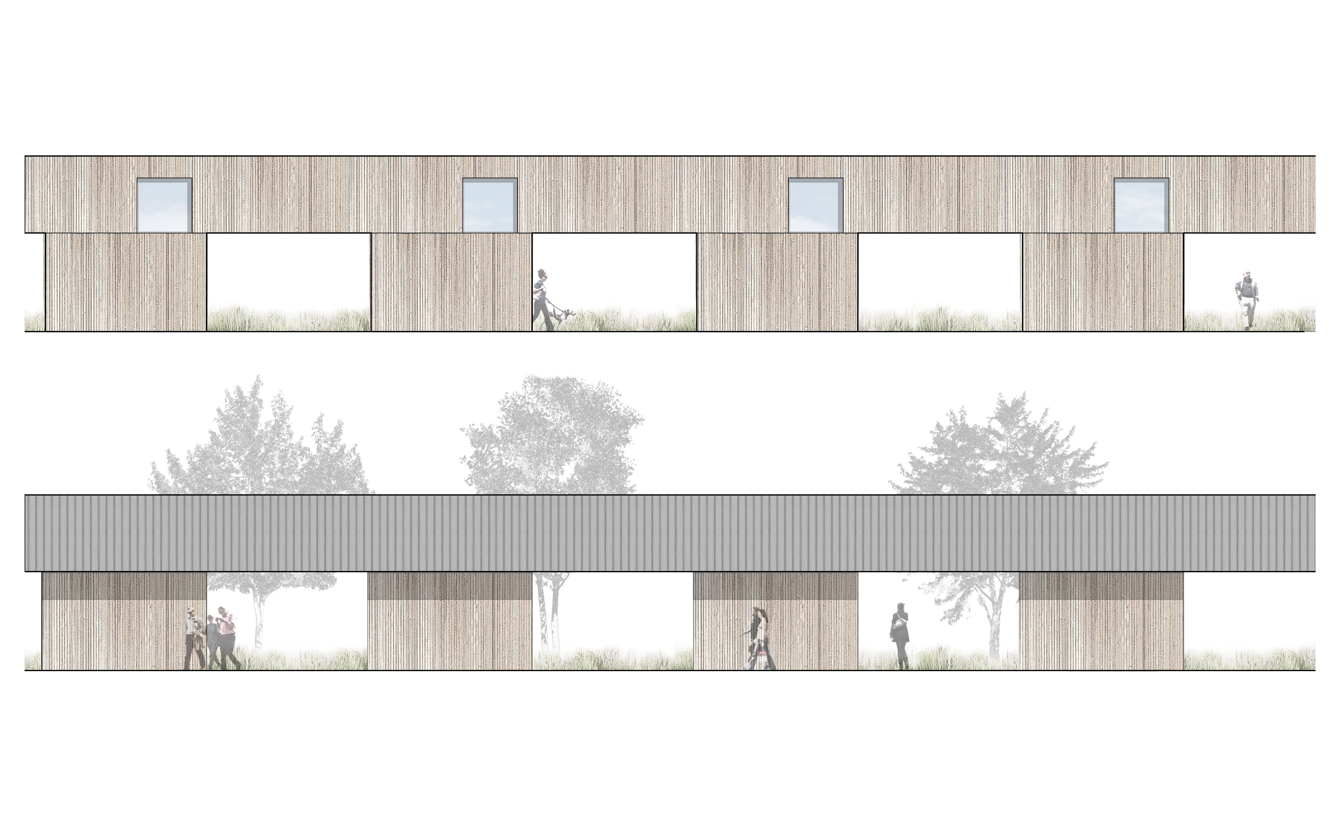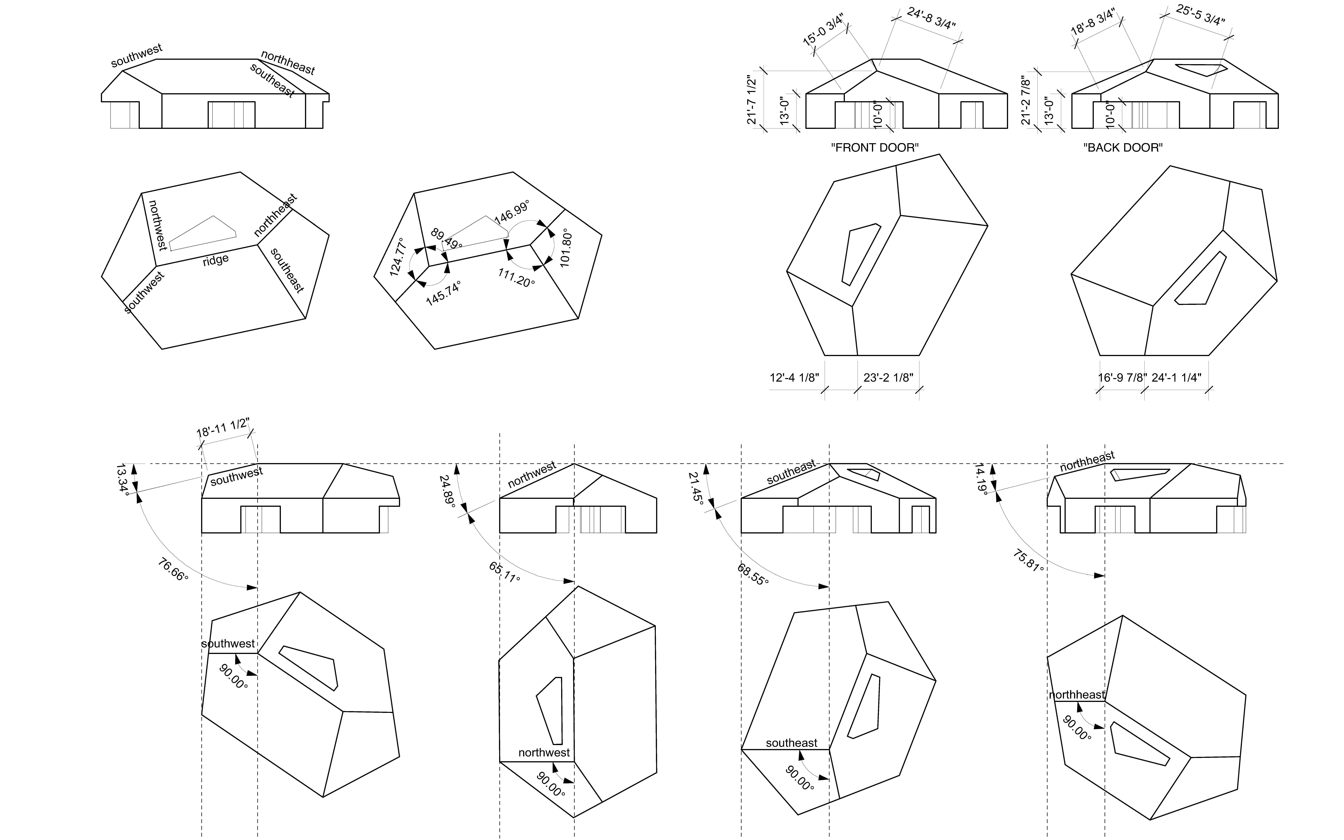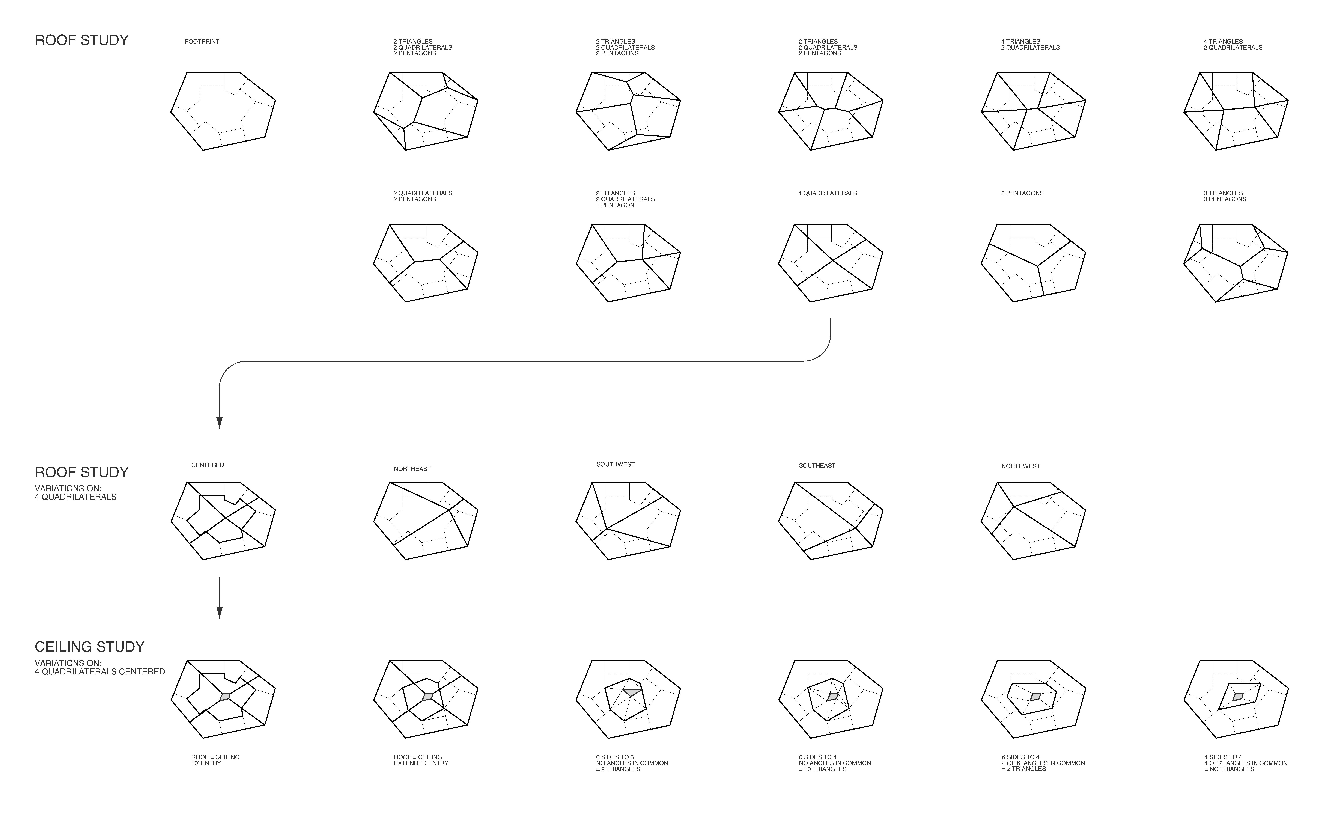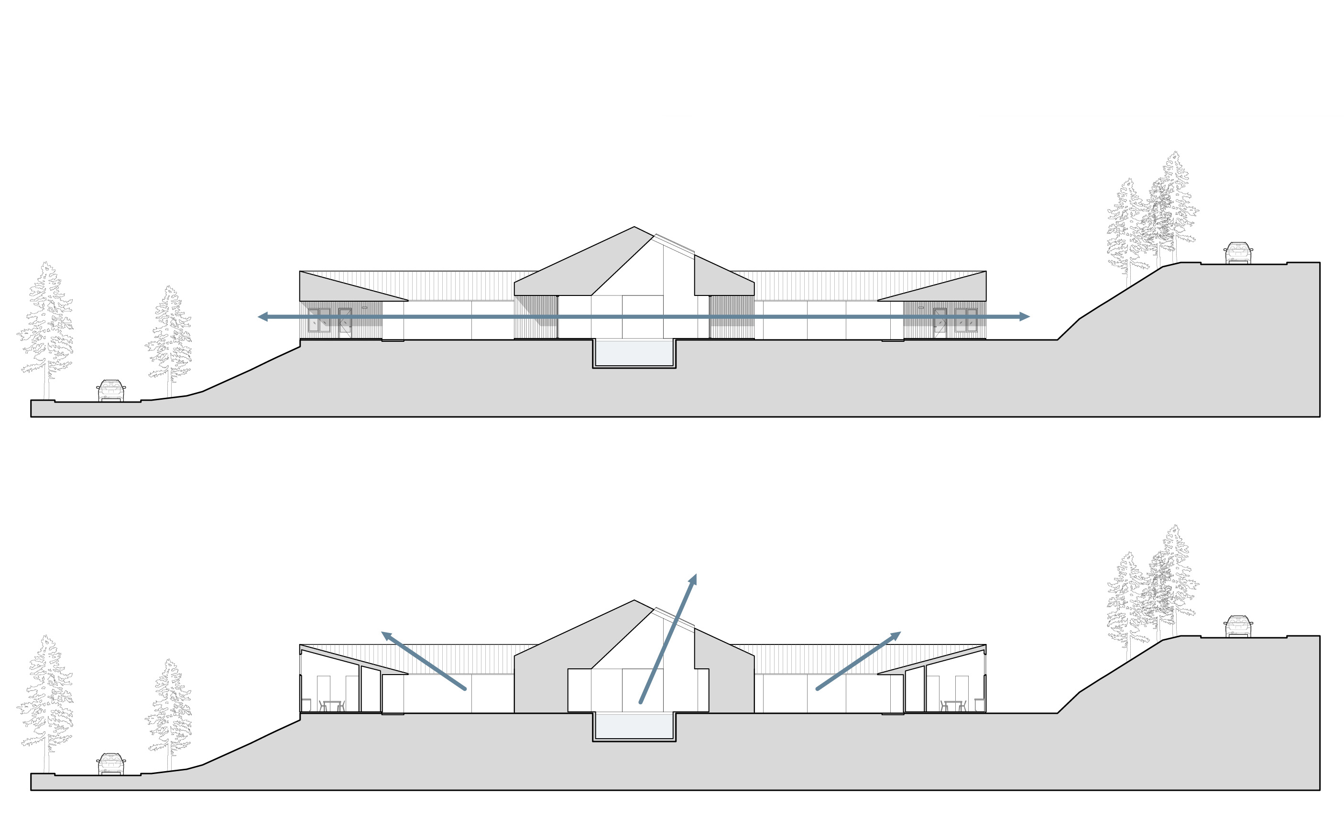
The Society Hotel Bingen
Location:
Bingen, Washington
Type:
Hospitality
Owner:
Society Hotel
Interior Designer/Landscape Designer:
Blossom
Contractor:
Orange Construction
Photographer:
Lara Swimmer
Status: Completed 2019
Awards:
︎︎︎ 2024 Architizer La Cantina Awards; Grand Prize
︎︎︎ 2021 Dezeen Awards; Hospitality Category Longlist
︎︎︎ 2021 Architizer A+ Awards; Finalist
︎︎︎ 2020 Gray Awards; Editors Pick
︎︎︎ 2020 Architects Newspaper; Best of Design
Commercial Hospitality Category; Winner
︎︎︎ 2020 AIA Oregon Awards; Honor Award
Press:
︎︎︎ 2020 Architecture and Culture Magazine
︎︎︎ 2020 Metropolis
︎︎︎ 2019 Dezeen
︎︎︎ 2019 AN Interior Magazine
︎︎︎ 2019 Dwell
︎︎︎ 2019 Architect Magazine
︎︎︎ 2019 World Architecture
︎︎︎ 2019 Curbed
︎︎︎ 2019 Design Milk
︎︎︎ 2019 World Architecture News
︎︎︎ 2018 Portland Monthly
Bingen, Washington
Type:
Hospitality
Owner:
Society Hotel
Interior Designer/Landscape Designer:
Blossom
Contractor:
Orange Construction
Photographer:
Lara Swimmer
Status: Completed 2019
Awards:
︎︎︎ 2024 Architizer La Cantina Awards; Grand Prize
︎︎︎ 2021 Dezeen Awards; Hospitality Category Longlist
︎︎︎ 2021 Architizer A+ Awards; Finalist
︎︎︎ 2020 Gray Awards; Editors Pick
︎︎︎ 2020 Architects Newspaper; Best of Design
Commercial Hospitality Category; Winner
︎︎︎ 2020 AIA Oregon Awards; Honor Award
Press:
︎︎︎ 2020 Architecture and Culture Magazine
︎︎︎ 2020 Metropolis
︎︎︎ 2019 Dezeen
︎︎︎ 2019 AN Interior Magazine
︎︎︎ 2019 Dwell
︎︎︎ 2019 Architect Magazine
︎︎︎ 2019 World Architecture
︎︎︎ 2019 Curbed
︎︎︎ 2019 Design Milk
︎︎︎ 2019 World Architecture News
︎︎︎ 2018 Portland Monthly
Located in the Columbia River Gorge National Scenic Area, The Society Hotel offers stunning views of the river, surrounding hills, and basalt outcroppings. The hotel's relationship to the dramatic landscape of the Gorge and its constrained location required a sensitivity to scale, and equally to the privacy of its neighbors and hotel guests. Our approach creates an "Edited Panorama” that uses the form, material, and massing of the new hotel to limit the middle-ground view and enhance the connection between the hotel courtyard and the more distant landscape.
The program includes the adaptive reuse and conversion of a former schoolhouse and gymnasium, twenty new cabins and terraces linked by a covered pathway, and an iconic, freestanding spa. Approaching the renovation scope with a light touch, new elements were built upon former playing fields, with the individual cabins forming a ring that loosely defines the edge of the site. Each freestanding cabin is united with the others through a shared roof that cantilevers to provide a sheltered walkway and a sense of indoor-outdoor connection.
Within the ring, a community spa building serves as a feature gathering space with shared amenities for hotel visitors and guests. The spa employs a similar material palette of striated cedar as the surrounding cabins, yet has a distinctly volumetric form. Avoiding a singular front entrance, the building opens onto each side of the ring with dynamic apertures and floor-to-ceiling folding doors. Within, the structure expands upward to a large skylight, which washes light over a series of pools below. Four “hollow” piers shape this collective space while containing more private areas, including changing rooms, a sauna, a kitchen, and two massage rooms.
Through its composition and pairing of historic and new architecture, the Society serves as a model for how buildings can reconcile the needs of a sensitive site, visitors, and the local community, and maximize connection to the surrounding landscape.
The program includes the adaptive reuse and conversion of a former schoolhouse and gymnasium, twenty new cabins and terraces linked by a covered pathway, and an iconic, freestanding spa. Approaching the renovation scope with a light touch, new elements were built upon former playing fields, with the individual cabins forming a ring that loosely defines the edge of the site. Each freestanding cabin is united with the others through a shared roof that cantilevers to provide a sheltered walkway and a sense of indoor-outdoor connection.
Within the ring, a community spa building serves as a feature gathering space with shared amenities for hotel visitors and guests. The spa employs a similar material palette of striated cedar as the surrounding cabins, yet has a distinctly volumetric form. Avoiding a singular front entrance, the building opens onto each side of the ring with dynamic apertures and floor-to-ceiling folding doors. Within, the structure expands upward to a large skylight, which washes light over a series of pools below. Four “hollow” piers shape this collective space while containing more private areas, including changing rooms, a sauna, a kitchen, and two massage rooms.
Through its composition and pairing of historic and new architecture, the Society serves as a model for how buildings can reconcile the needs of a sensitive site, visitors, and the local community, and maximize connection to the surrounding landscape.


A ring of cabins defines a shared courtyard. With a connecting roof, this ring acts as a visual frame, constructing views outward between cabins and upward into the hills of the Columbia River Gorge.
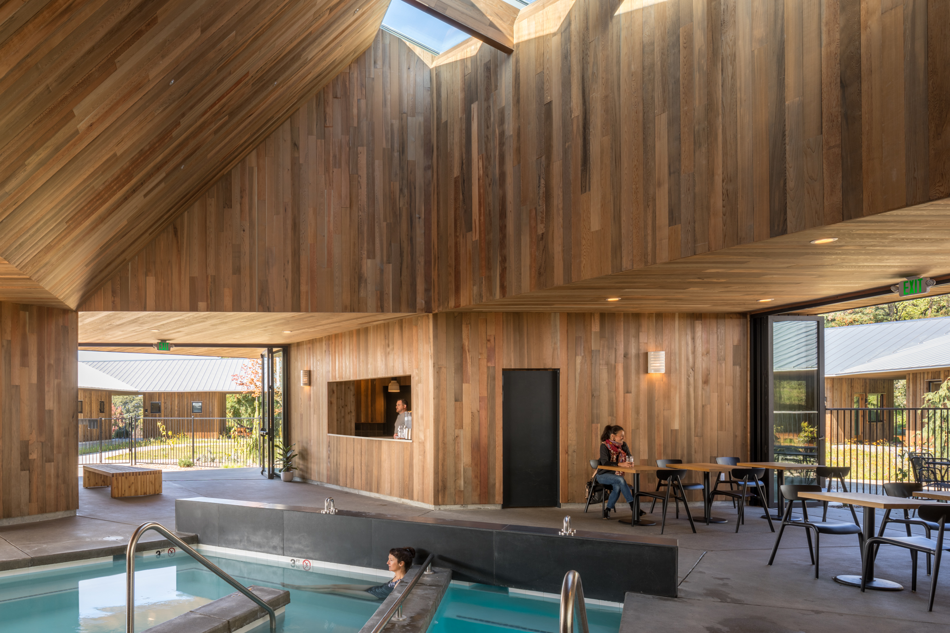



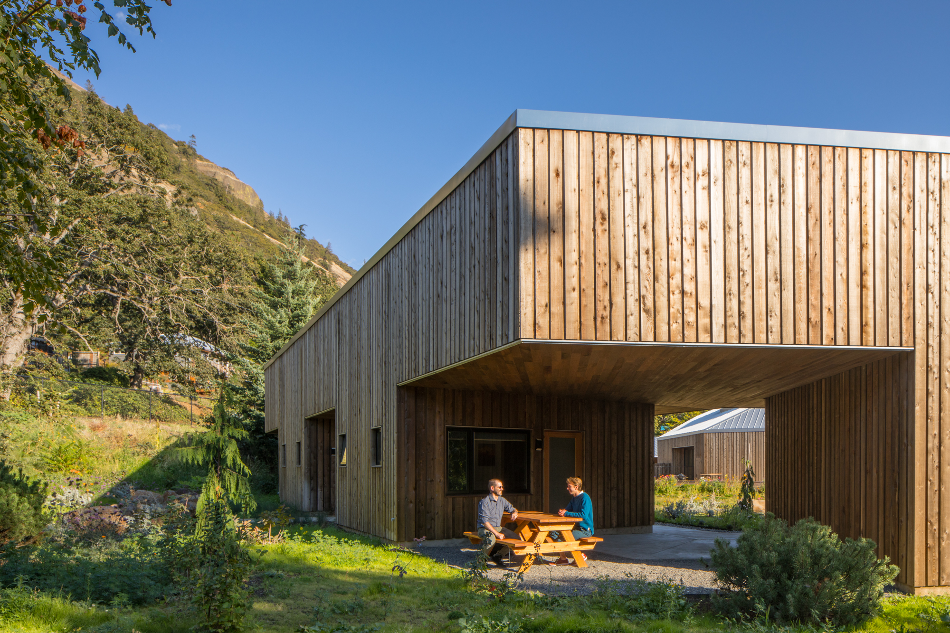
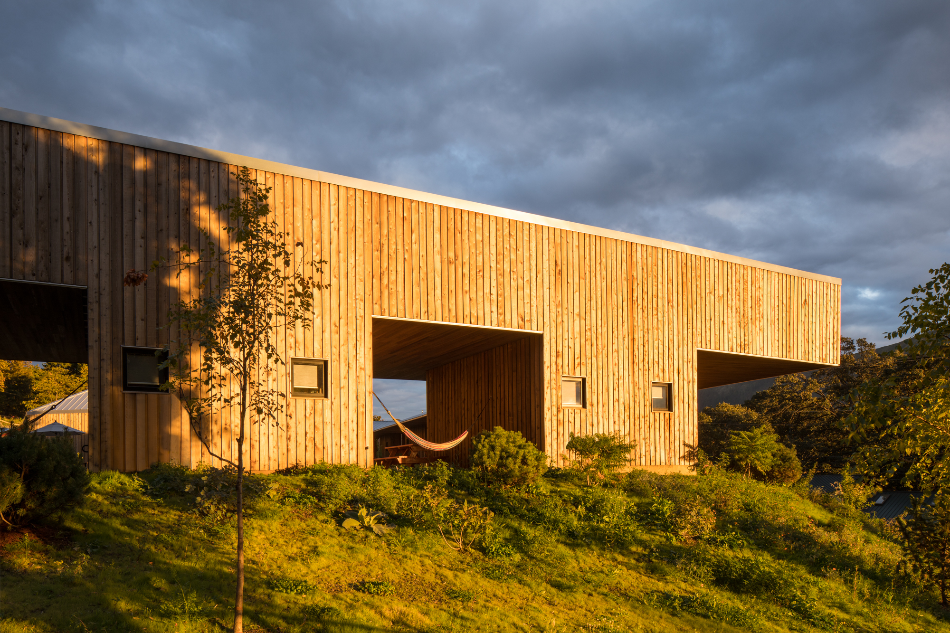

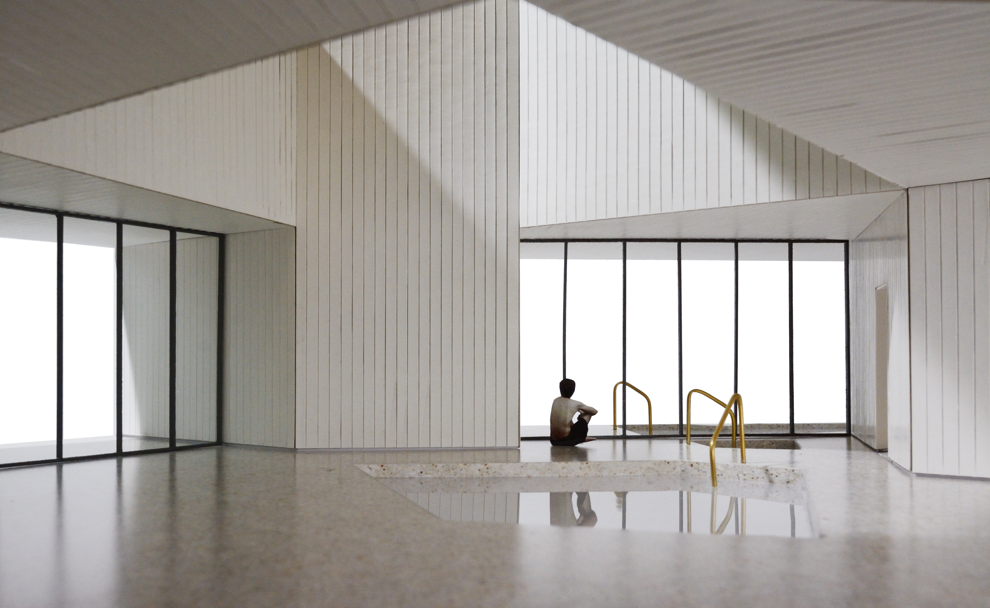

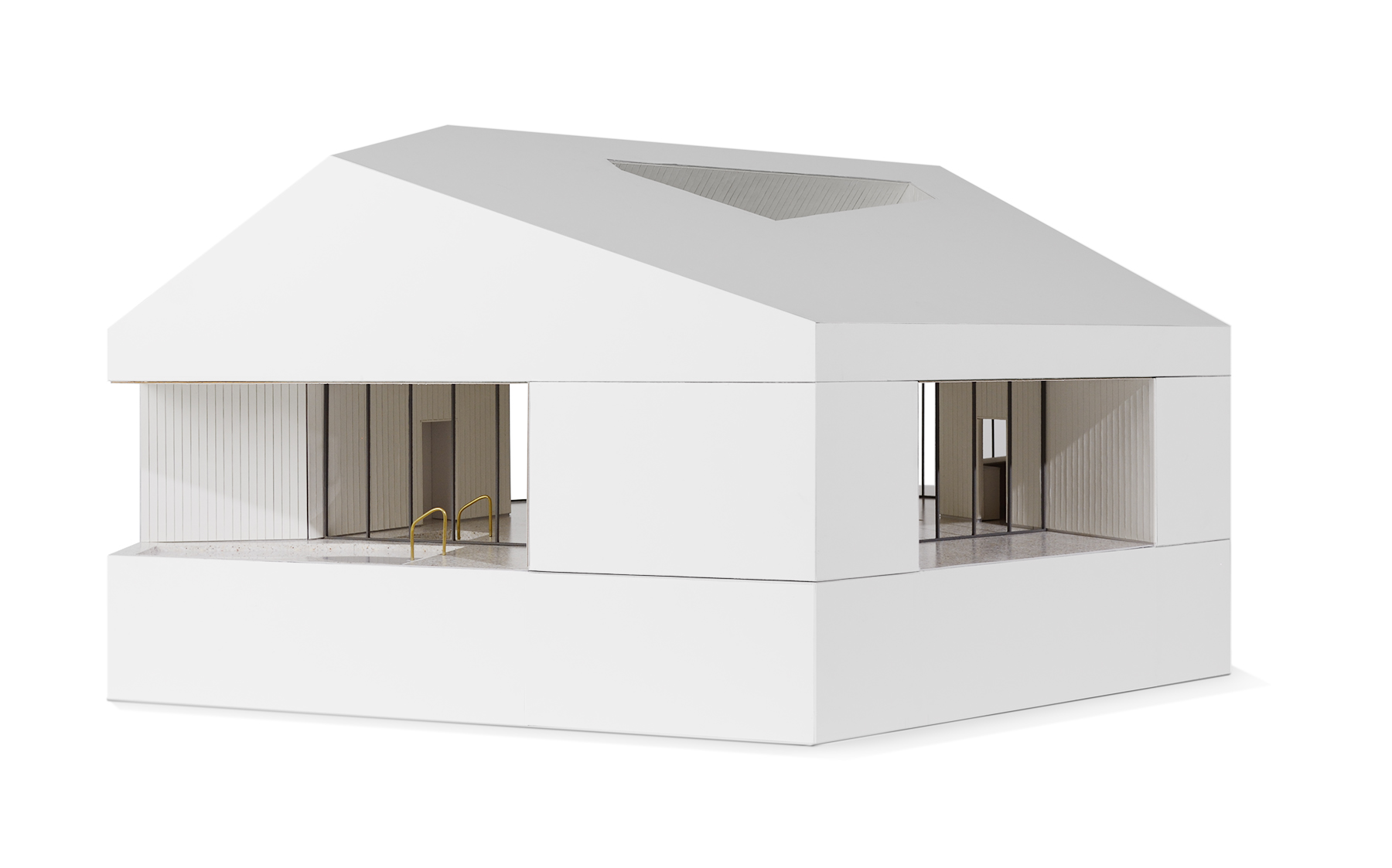

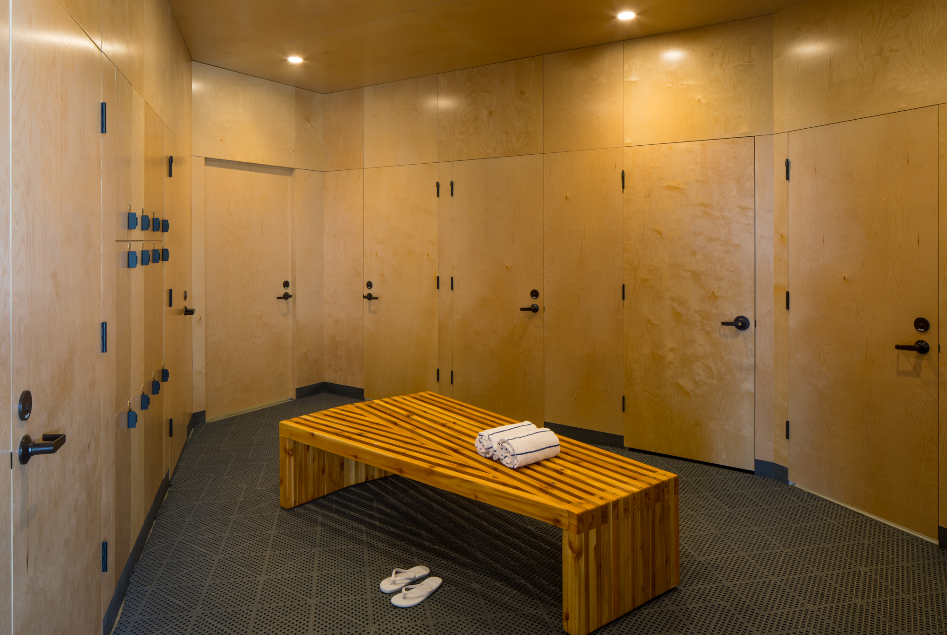
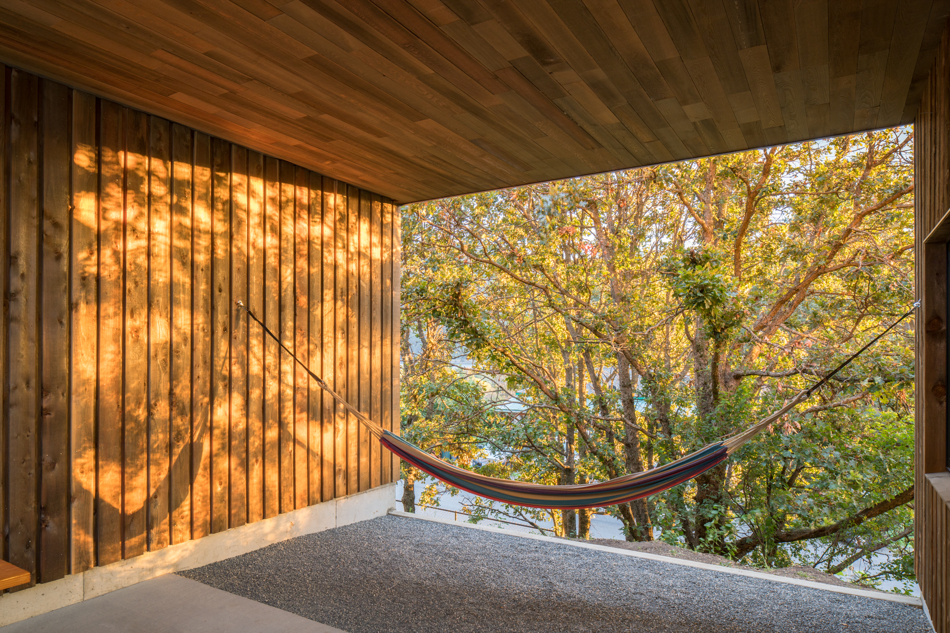




Process
Process
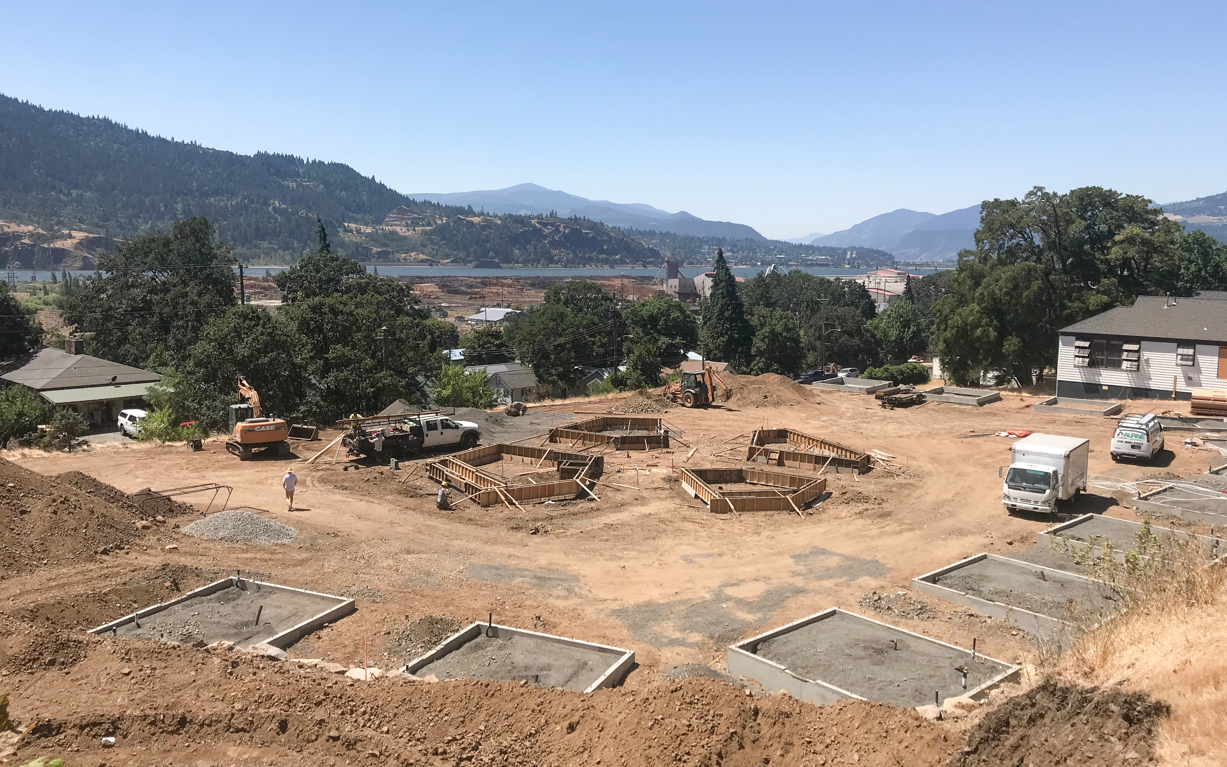
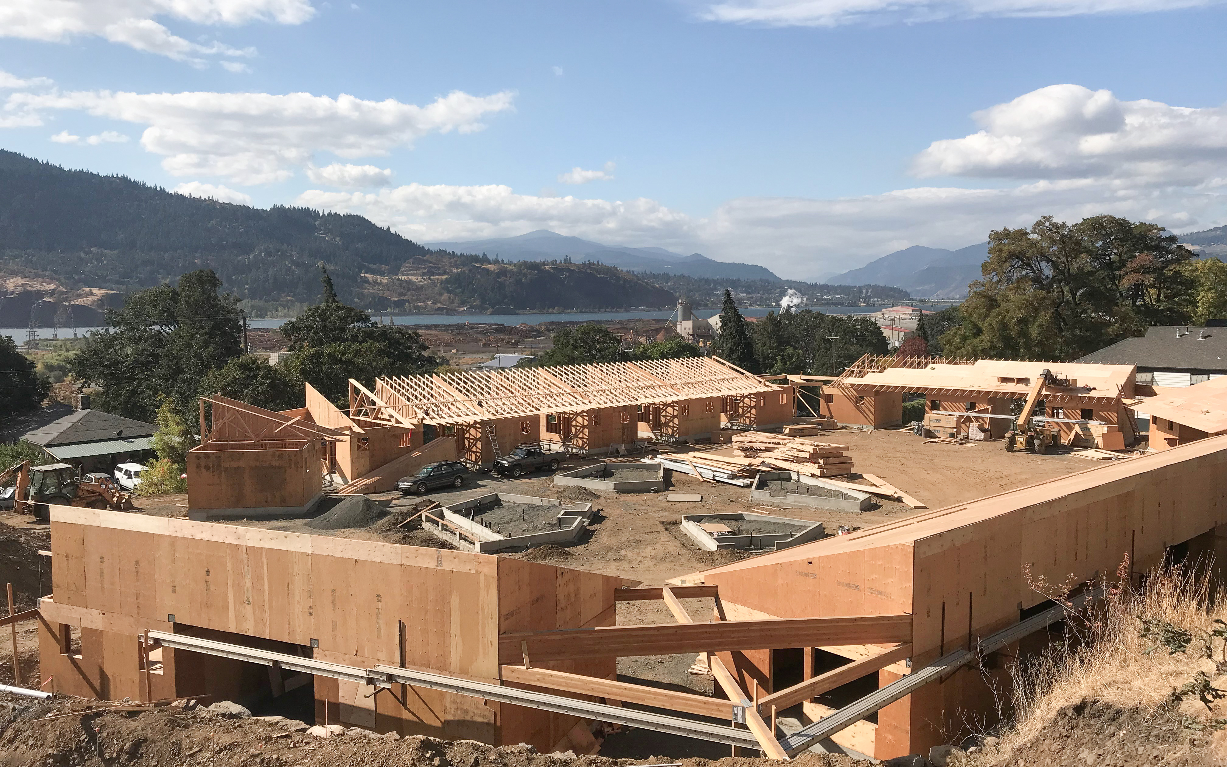
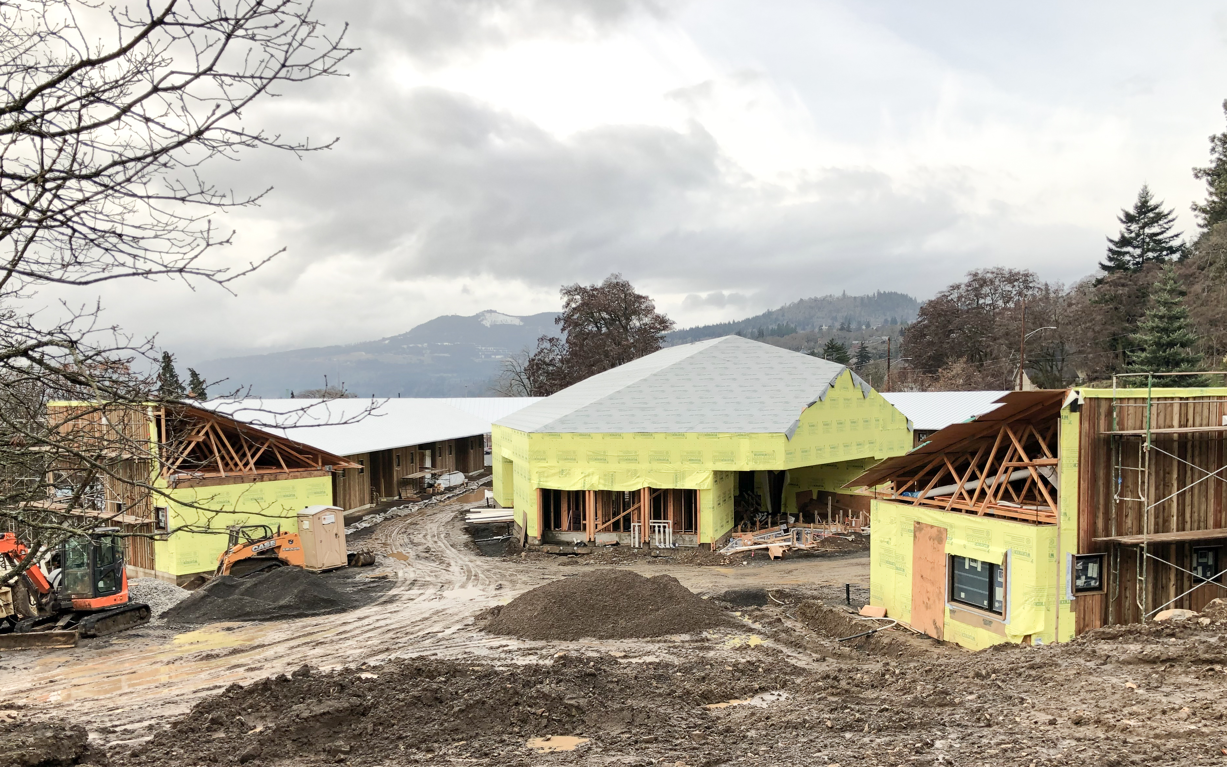
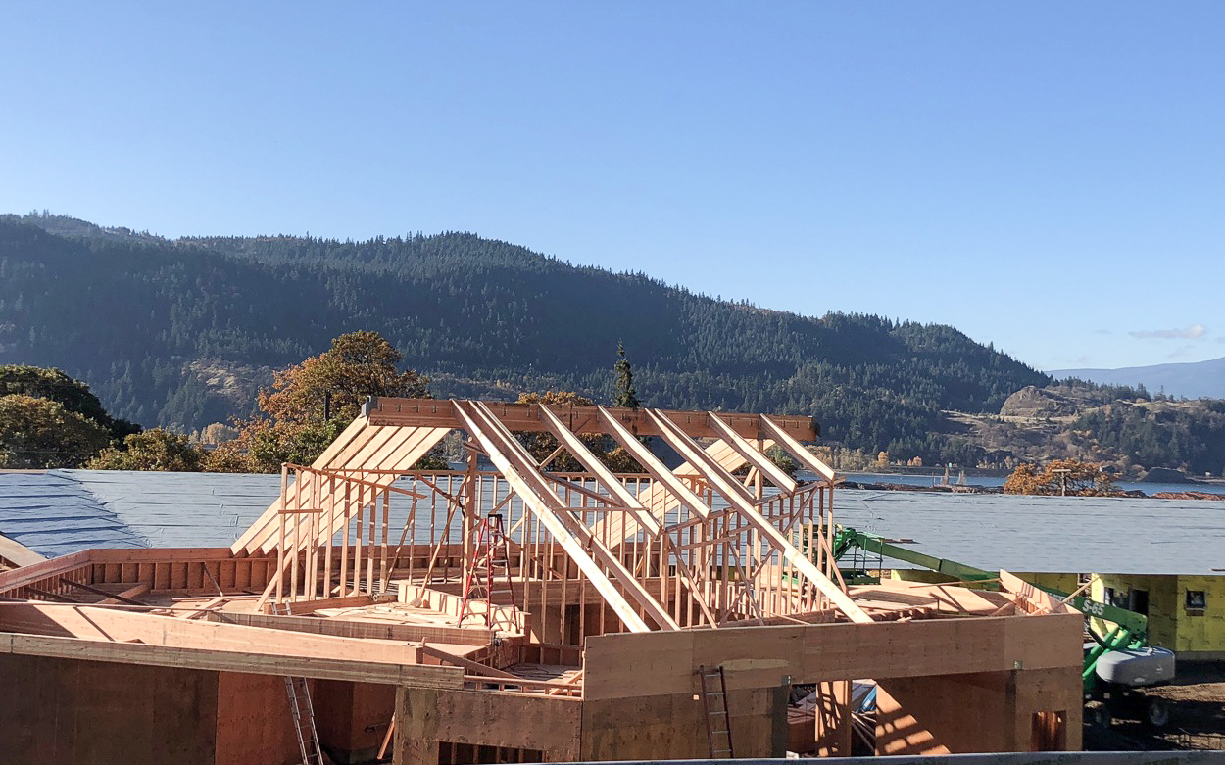




Drawings / Diagrams
