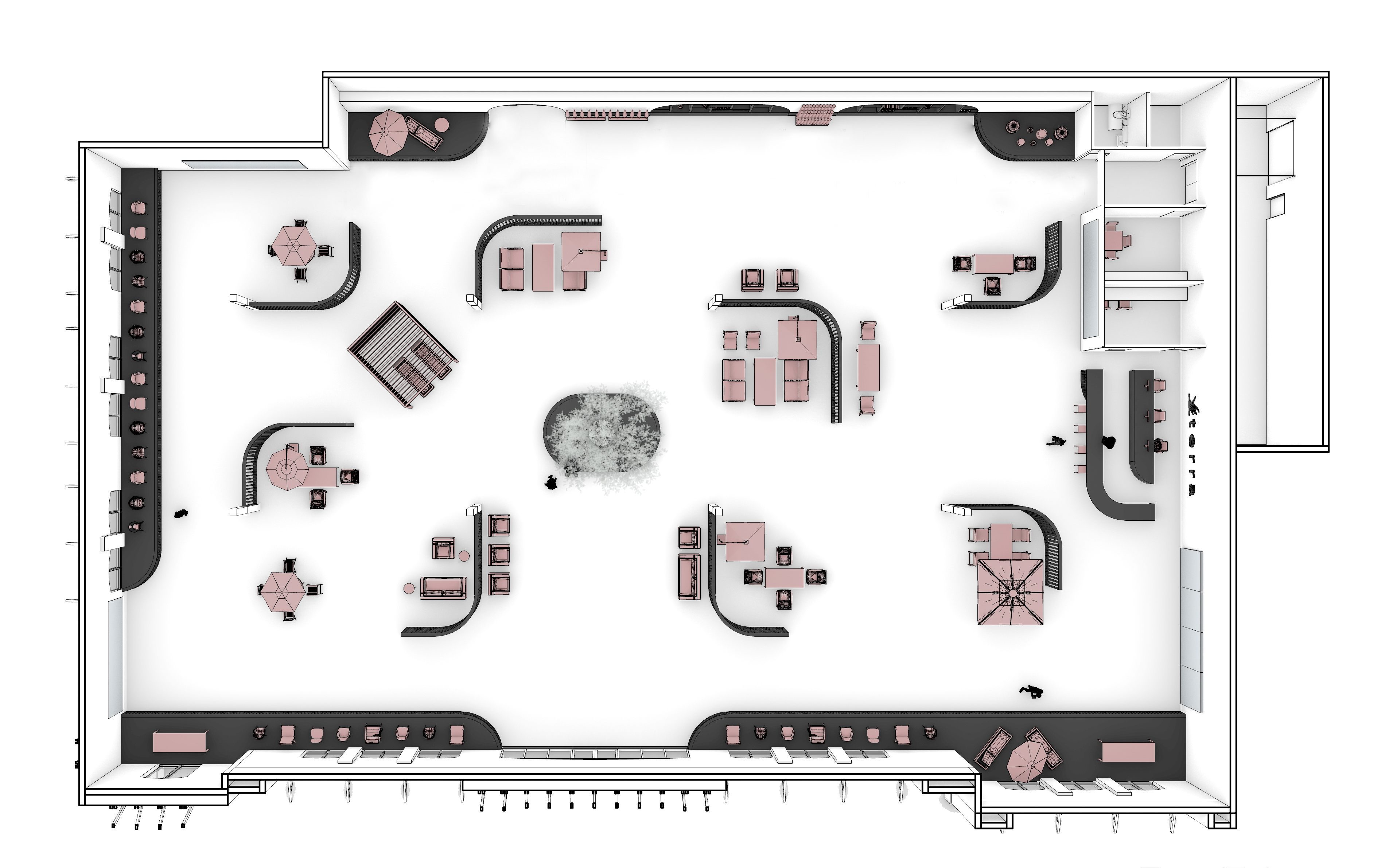
Terra Outdoor Showroom
Location:
Agoura Hills, Califonia
Type:
Mixed Use / Retail
Size:
16,400 sf
Owner:
Terra Outdoor
Photographer:
Josh Cho
Status:
Completed Spring 2023
Agoura Hills, Califonia
Type:
Mixed Use / Retail
Size:
16,400 sf
Owner:
Terra Outdoor
Photographer:
Josh Cho
Status:
Completed Spring 2023
Terra Outdoor Living is a California-based company that
commissions and sells contemporary, comfortable, high-quality outdoor
furnishings for homes and hospitality environments. The company’s
Waechter-designed showroom in Agoura Hills is expansive, with over 15,000
square feet framed by two solid walls and two window walls. Occupying a late
20th-century commercial building, a structural grid divides the space into 31’ by 36’ bays. The first
challenge was to clear the space of distractions, removing multiple flooring
materials, moldings, paint finishes, and an irregular ceiling plane from
previous occupants.
The opportunity was to give the space two elements that it lacked: a clear organizational idea and a strong sense of presence and character focused on Terra’s products and philosophy. The design was developed through a thoughtful dialogue to understand their products, operations, and aspirations. Within the cleared volume, perimeter display platforms and a field of eight curved screens provide fluidity and focal points for Terra’s collection. Working with the column grid, the screens give the space definition and encourage visitors to pause and consider the pieces on display. The exposed framing of the screens allows for varied transparency and connection as one moves through the showroom.
CNC technology was used to extract as much usable material per sheet as possible, and the screens were set to a height of eight feet to allow for the use of nominal 2x6 wood framing. Most of the construction happened offsite which allowed for greater control and resource efficiency. In addition, the design team was able to reduce the energy costs by maximizing natural daylight from the two perimeter window walls, which adds to the retail market experience and product visibility.
The retrofit of the existing building allows for a clear reading of the new intervention, and in turn, this new architecture supports a clear expression of the furniture on display. As with all of our retail environments, Waechter’s ethic and approach was to do more with less and use our design expertise to heighten perception, create an elegant visitor experience, and elevate the work of other makers and designers.
The opportunity was to give the space two elements that it lacked: a clear organizational idea and a strong sense of presence and character focused on Terra’s products and philosophy. The design was developed through a thoughtful dialogue to understand their products, operations, and aspirations. Within the cleared volume, perimeter display platforms and a field of eight curved screens provide fluidity and focal points for Terra’s collection. Working with the column grid, the screens give the space definition and encourage visitors to pause and consider the pieces on display. The exposed framing of the screens allows for varied transparency and connection as one moves through the showroom.
CNC technology was used to extract as much usable material per sheet as possible, and the screens were set to a height of eight feet to allow for the use of nominal 2x6 wood framing. Most of the construction happened offsite which allowed for greater control and resource efficiency. In addition, the design team was able to reduce the energy costs by maximizing natural daylight from the two perimeter window walls, which adds to the retail market experience and product visibility.
The retrofit of the existing building allows for a clear reading of the new intervention, and in turn, this new architecture supports a clear expression of the furniture on display. As with all of our retail environments, Waechter’s ethic and approach was to do more with less and use our design expertise to heighten perception, create an elegant visitor experience, and elevate the work of other makers and designers.



Within the cleared volume, perimeter display platforms and a field of eight curved screens provide fluidity and focal points for Terra’s collection. Working with the column grid, the screens give the space definition and encourage visitors to pause and consider the pieces on display.


