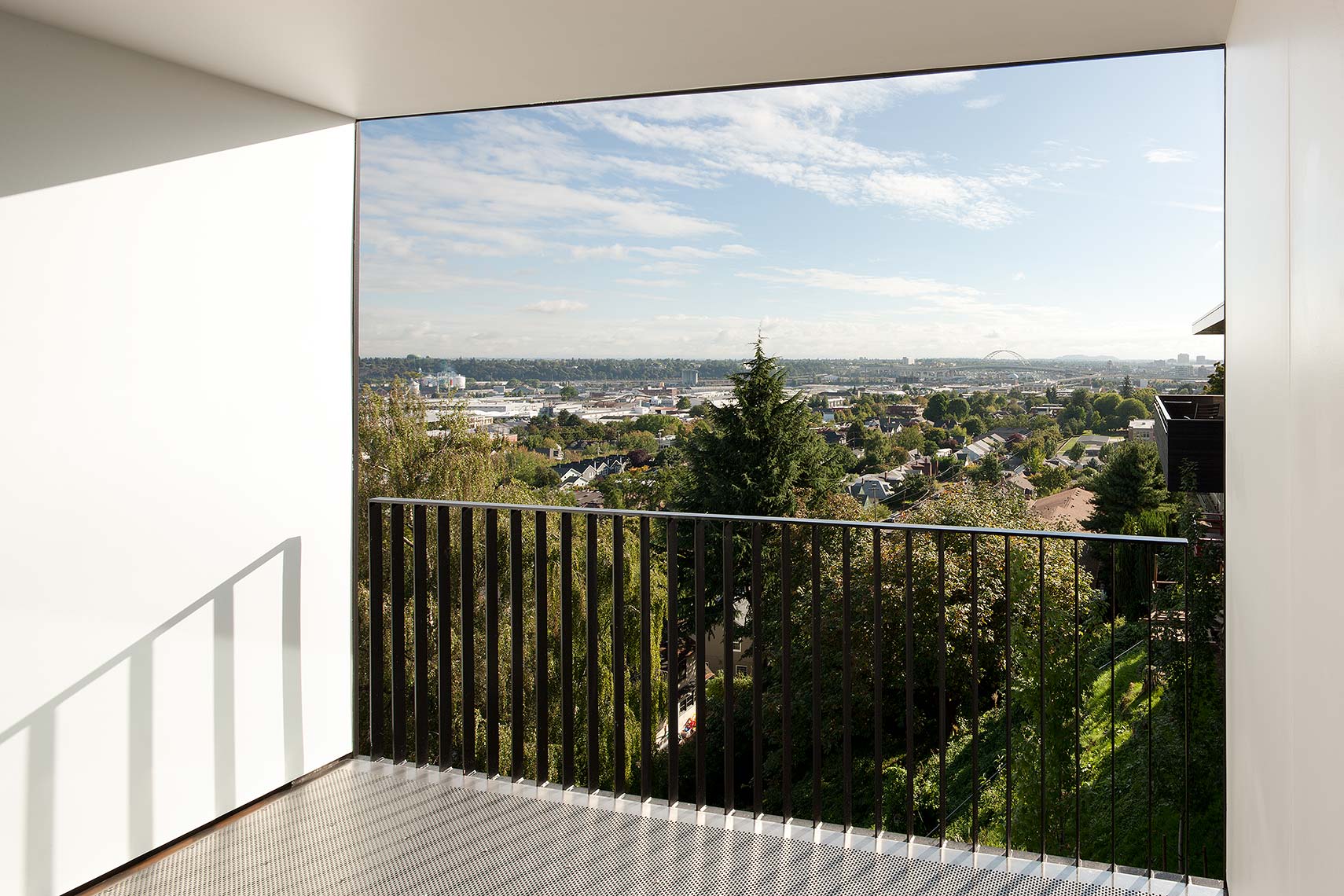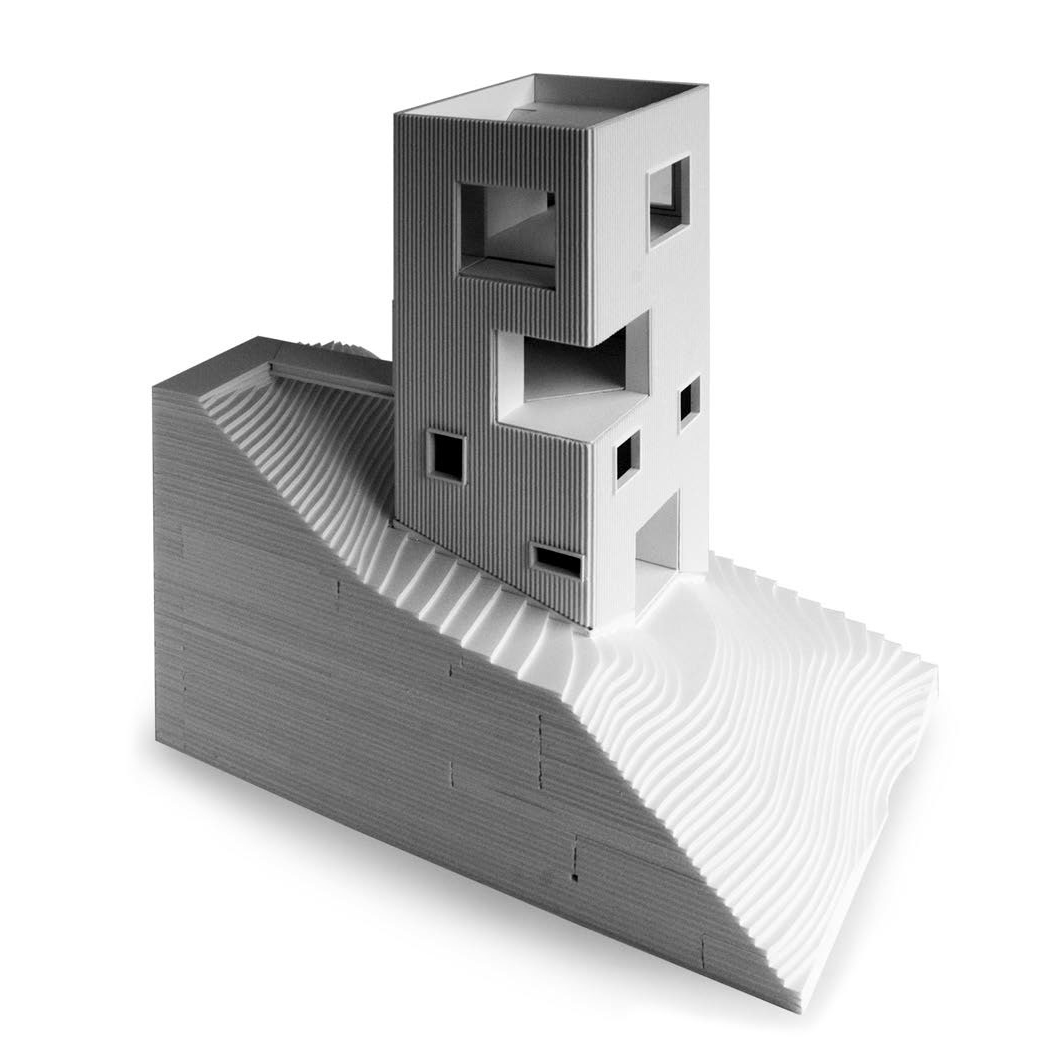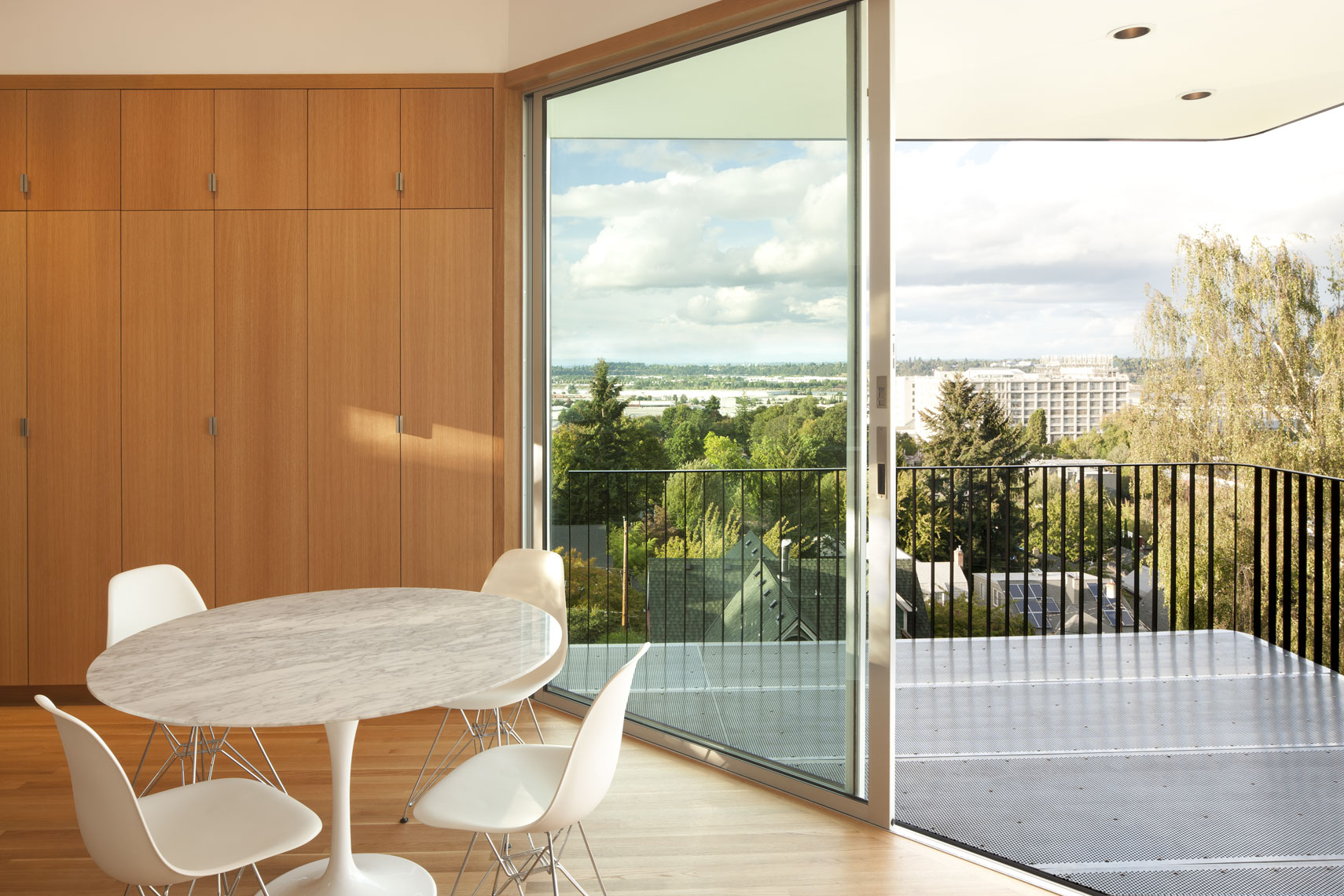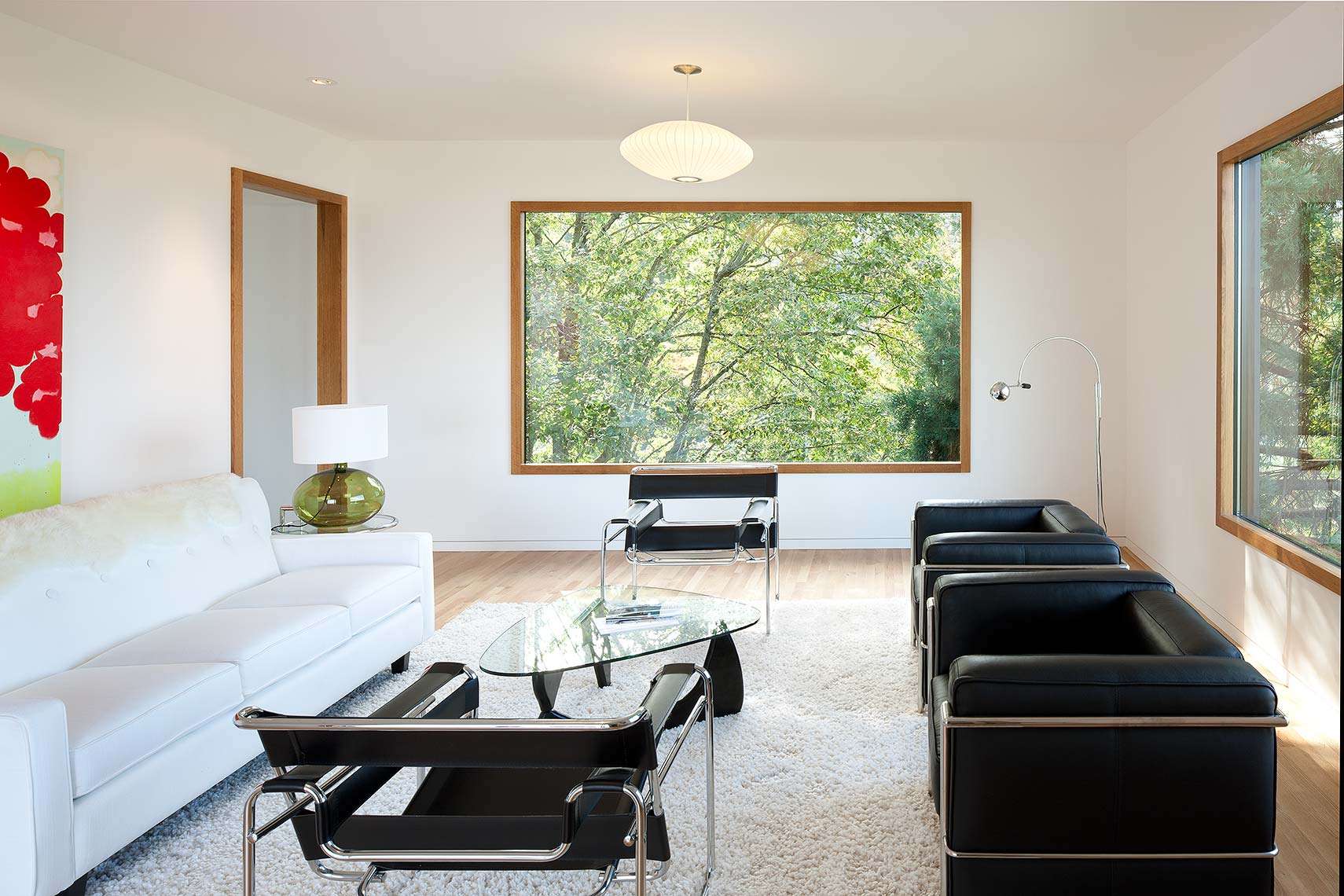
Tower House
Location:
Portland, Oregon
Type:
Houses
Size:
2,400 sf
Photographer:
Lara Swimmer
Status:
Completed January 2014
Awards:
︎︎︎ 2016 Residential Architect Design Award
︎︎︎ 2015 Architizer International Special Mention Award
︎︎︎ 2014 AIA NW & Pacific Region Citation Award
︎︎︎ 2011 AIA Portland Citation Award
Press:
︎︎︎ 2018 Architectural Record
︎︎︎ 2016 Braun Publishing AG, Black + Architecture
︎︎︎ 2015 Dezeen
︎︎︎ 2014 Portland Monthly
︎︎︎ 2014 Architectural Record
︎︎︎ 2014 Modern Home Tour
︎︎︎ 2014 BauNetz
︎︎︎ 2011 Portland Architecture
Portland, Oregon
Type:
Houses
Size:
2,400 sf
Photographer:
Lara Swimmer
Status:
Completed January 2014
Awards:
︎︎︎ 2016 Residential Architect Design Award
︎︎︎ 2015 Architizer International Special Mention Award
︎︎︎ 2014 AIA NW & Pacific Region Citation Award
︎︎︎ 2011 AIA Portland Citation Award
Press:
︎︎︎ 2018 Architectural Record
︎︎︎ 2016 Braun Publishing AG, Black + Architecture
︎︎︎ 2015 Dezeen
︎︎︎ 2014 Portland Monthly
︎︎︎ 2014 Architectural Record
︎︎︎ 2014 Modern Home Tour
︎︎︎ 2014 BauNetz
︎︎︎ 2011 Portland Architecture
Steep topography, previously considered “unbuildable,” and limited street frontage were the main challenges faced when siting this 223 square meter house in the west hills of Portland, Oregon. To maximize view access, and to minimize both foundation costs and the impact to the steep slope, a decision was made to build up rather than out. With a small footprint (56 square meters) the house rises out of the ground, in a single volume, four stories high. The house was placed downhill from the access road to gain the best views and to accommodate the limited street frontage. An eight-meter steel pedestrian bridge connects the road to the 3rd story of the house.
Like a medieval Scottish tower house, this modern Tower House is conceived as three main rooms (Living, Dining, and Bedroom): tall, generous volumes floating loosely in a tubular-shaped building. There is one main room per floor with support spaces, such as stairs, closets, and bathrooms, incorporated into the building perimeter creating a thickened edge. This thickened edge is carved and articulated to create dramatic framed views of the landscape. At each floor level, a loggia carves into the thickened edge, blurring the line between inside and out. The wood-framed house is supported by a concrete foundation on micro-piles. The exterior is clad in a corrugated metal “sleeve” with radius corners to eliminate the need for corner trim. Railings and bridge are powder-coated steel. The primary rooms are finished with oil-rubbed quarter-sawn white oak.
Like a medieval Scottish tower house, this modern Tower House is conceived as three main rooms (Living, Dining, and Bedroom): tall, generous volumes floating loosely in a tubular-shaped building. There is one main room per floor with support spaces, such as stairs, closets, and bathrooms, incorporated into the building perimeter creating a thickened edge. This thickened edge is carved and articulated to create dramatic framed views of the landscape. At each floor level, a loggia carves into the thickened edge, blurring the line between inside and out. The wood-framed house is supported by a concrete foundation on micro-piles. The exterior is clad in a corrugated metal “sleeve” with radius corners to eliminate the need for corner trim. Railings and bridge are powder-coated steel. The primary rooms are finished with oil-rubbed quarter-sawn white oak.













