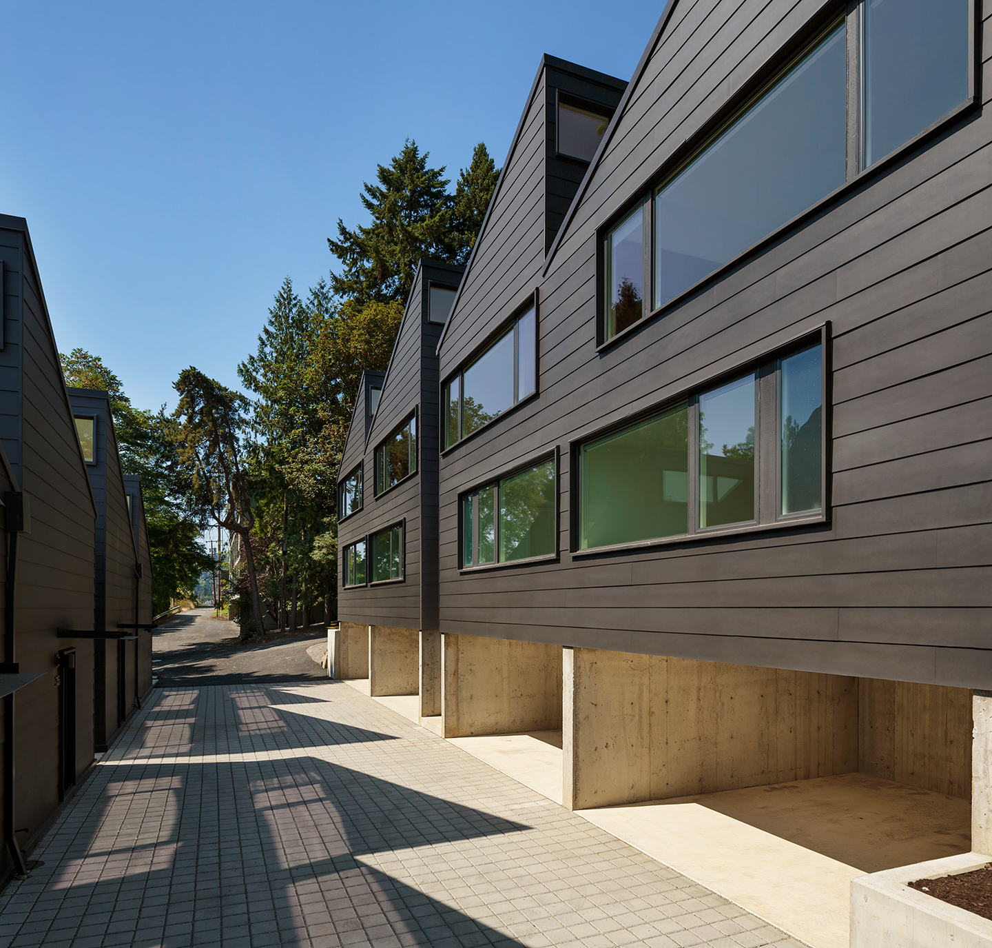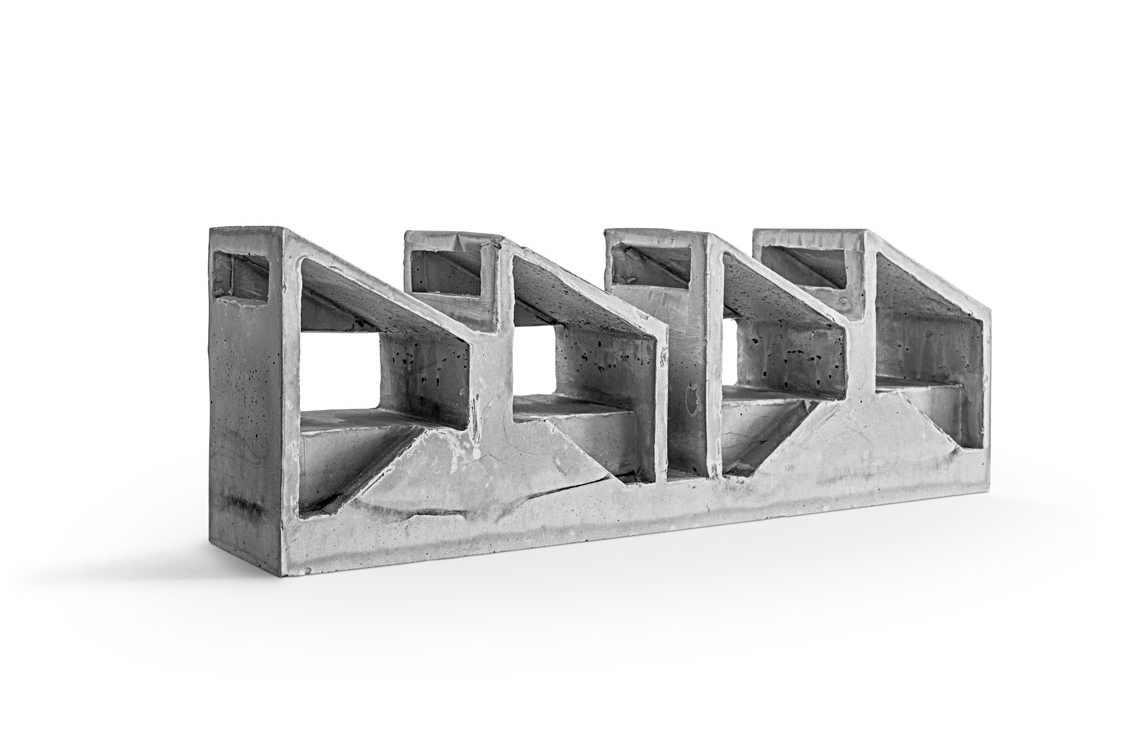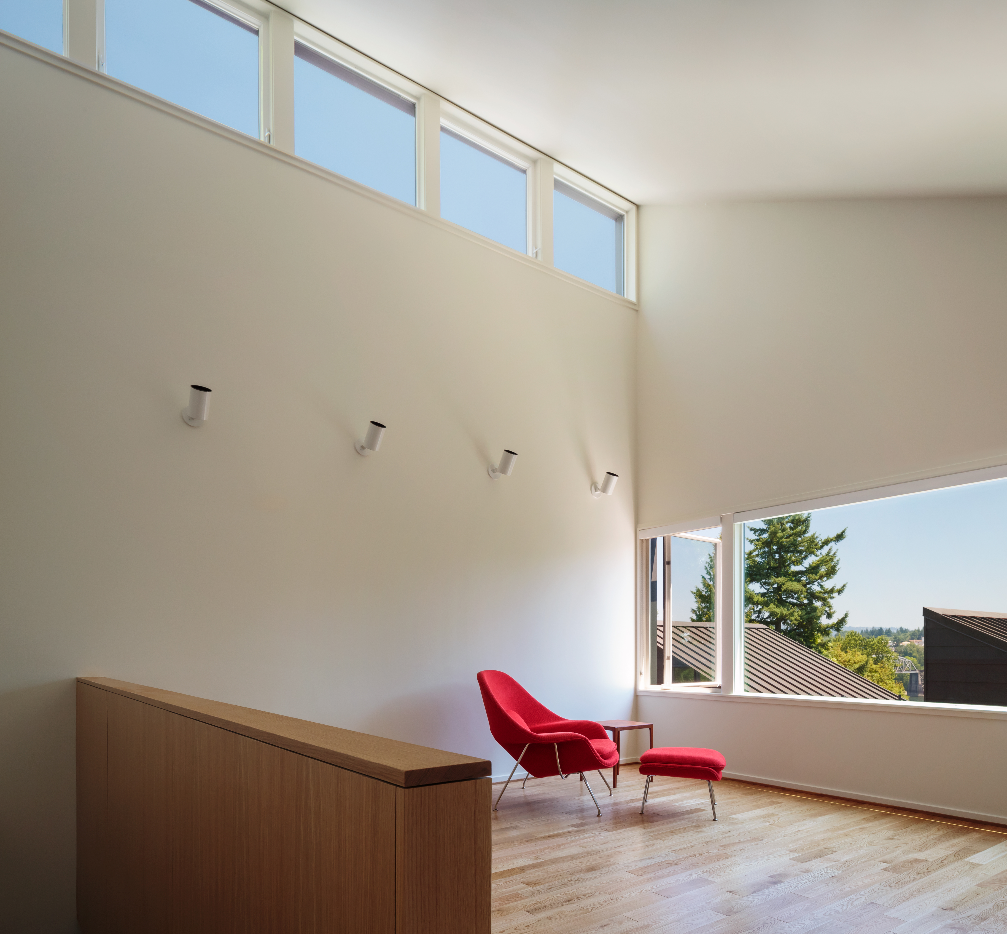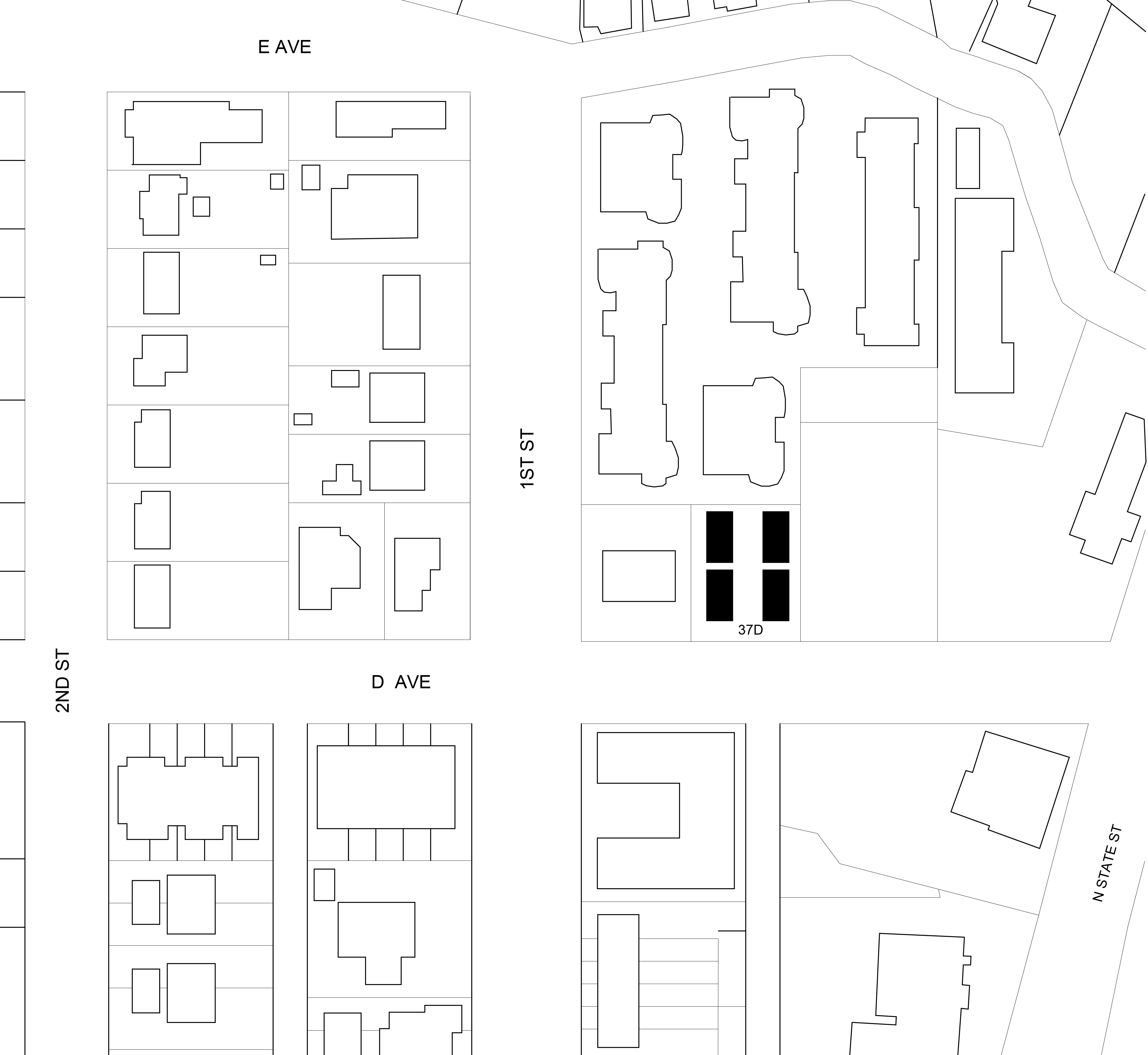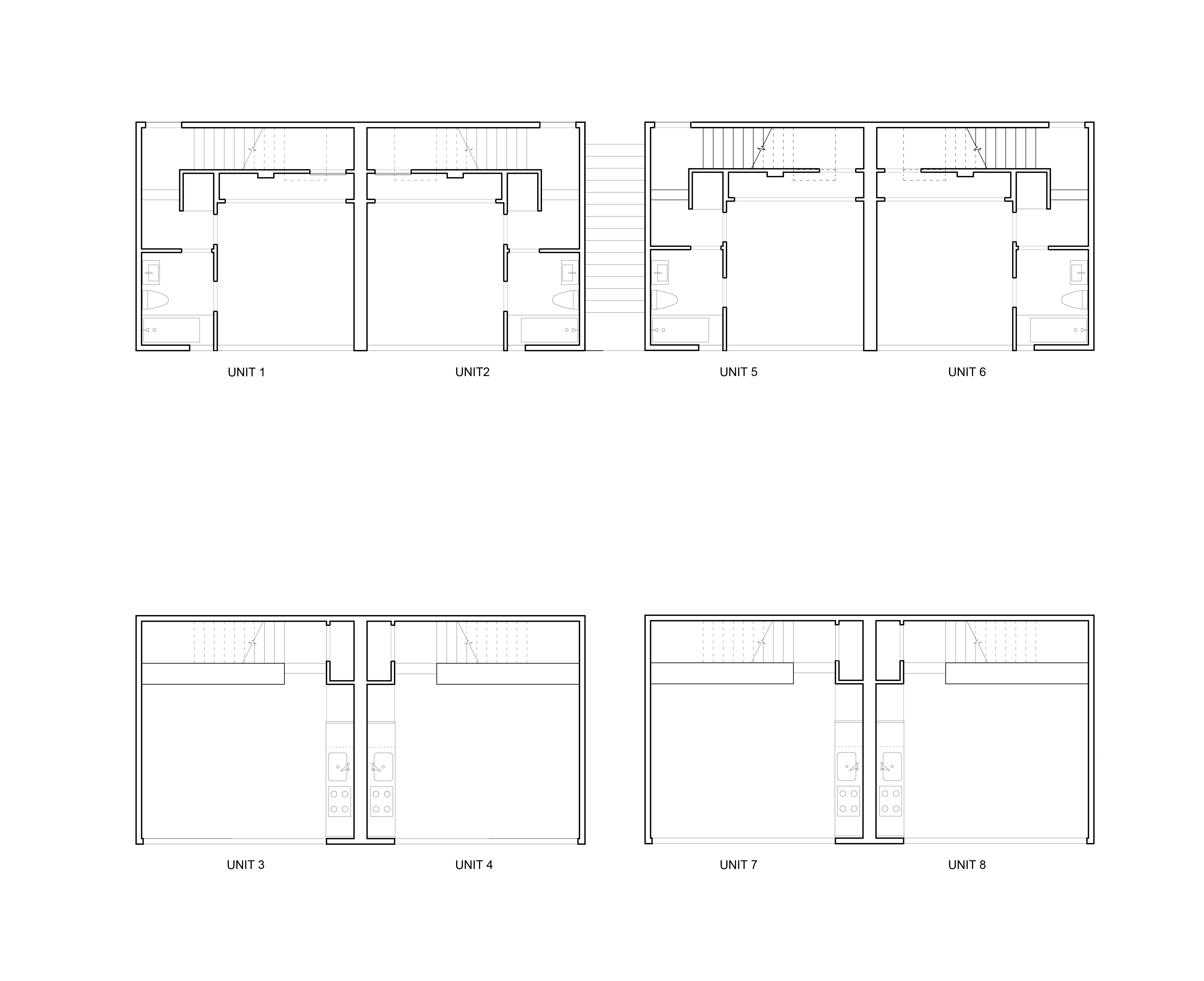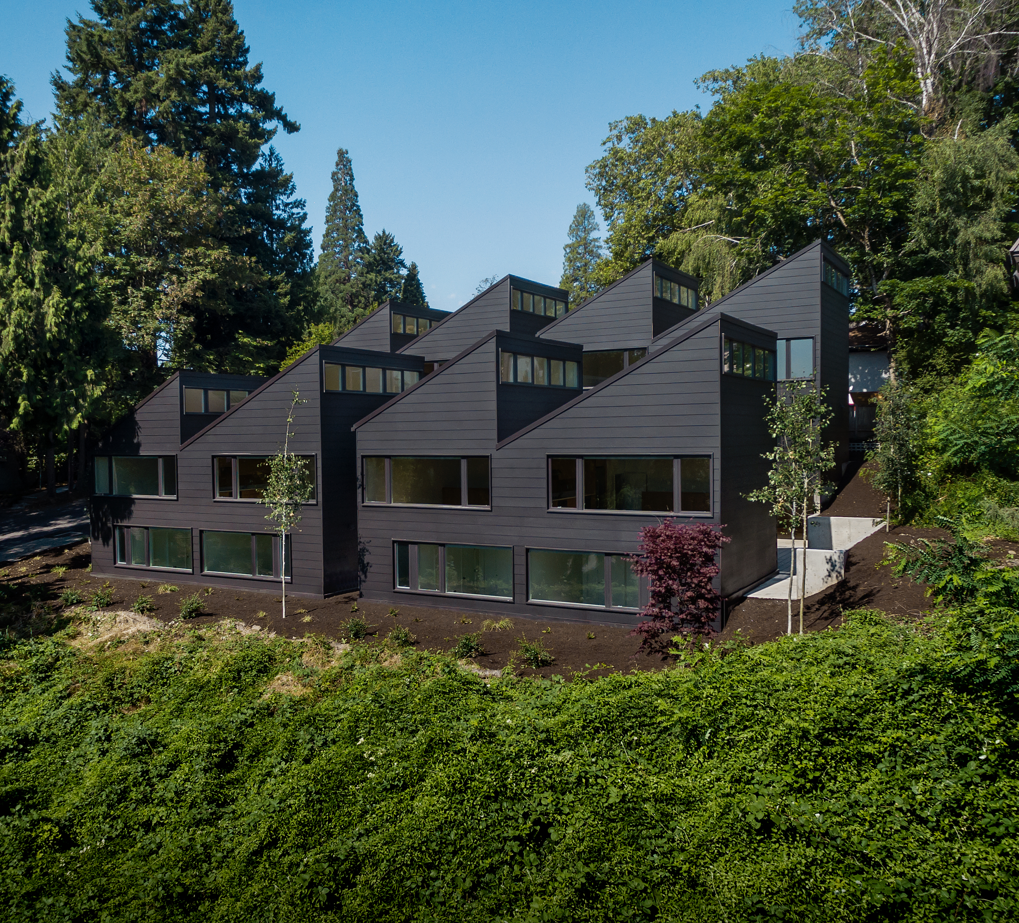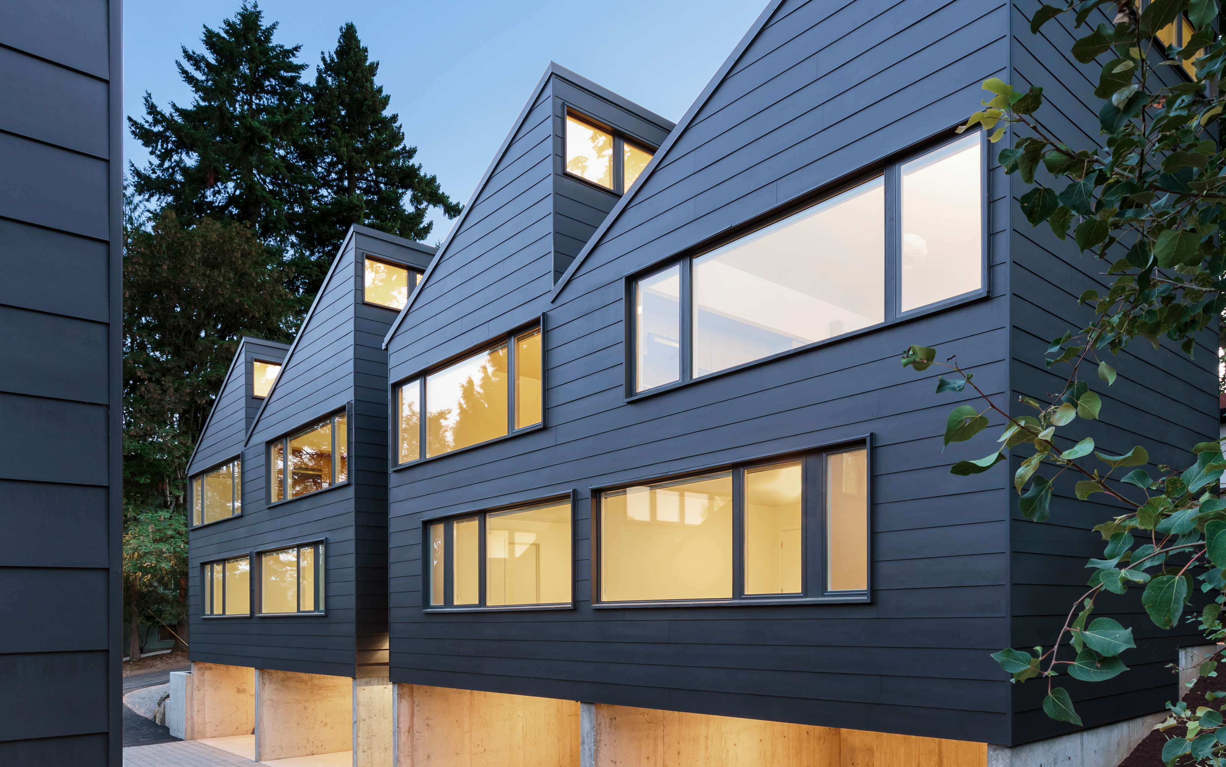
Sawtooth
Location:
Lake Oswego, Oregon
Type:
Multi-Family
Size:
8 Units
Photographer:
David Papazian
Status:
Completed 2015
Press
︎︎︎ 2016 Urban Land Magazine
︎︎︎ 2016 Architect Magazine
︎︎︎ 2016 BauNetz
Lake Oswego, Oregon
Type:
Multi-Family
Size:
8 Units
Photographer:
David Papazian
Status:
Completed 2015
Press
︎︎︎ 2016 Urban Land Magazine
︎︎︎ 2016 Architect Magazine
︎︎︎ 2016 BauNetz
Privacy, view, and natural light were the 3 requirements that drove the design of this 8-unit apartment complex located on the eastern slope of Lake Oswego. The solution was to create rooms with precisely one view window, one ambient light window, and no other openings. In this way, each room maintains privacy, focuses its attention on the framed river/ mountain view, and is generously day-lit by a high clerestory window. A sawtooth roof form was used to achieve this configuration. Each 1 bedroom unit is organized with living space above and sleeping below. The uphill 4 units are elevated by one-floor level allowing them views over the downhill units. The building’s walls and roofs are painted a monochromatic dark bronze giving them a sculptural quality.
