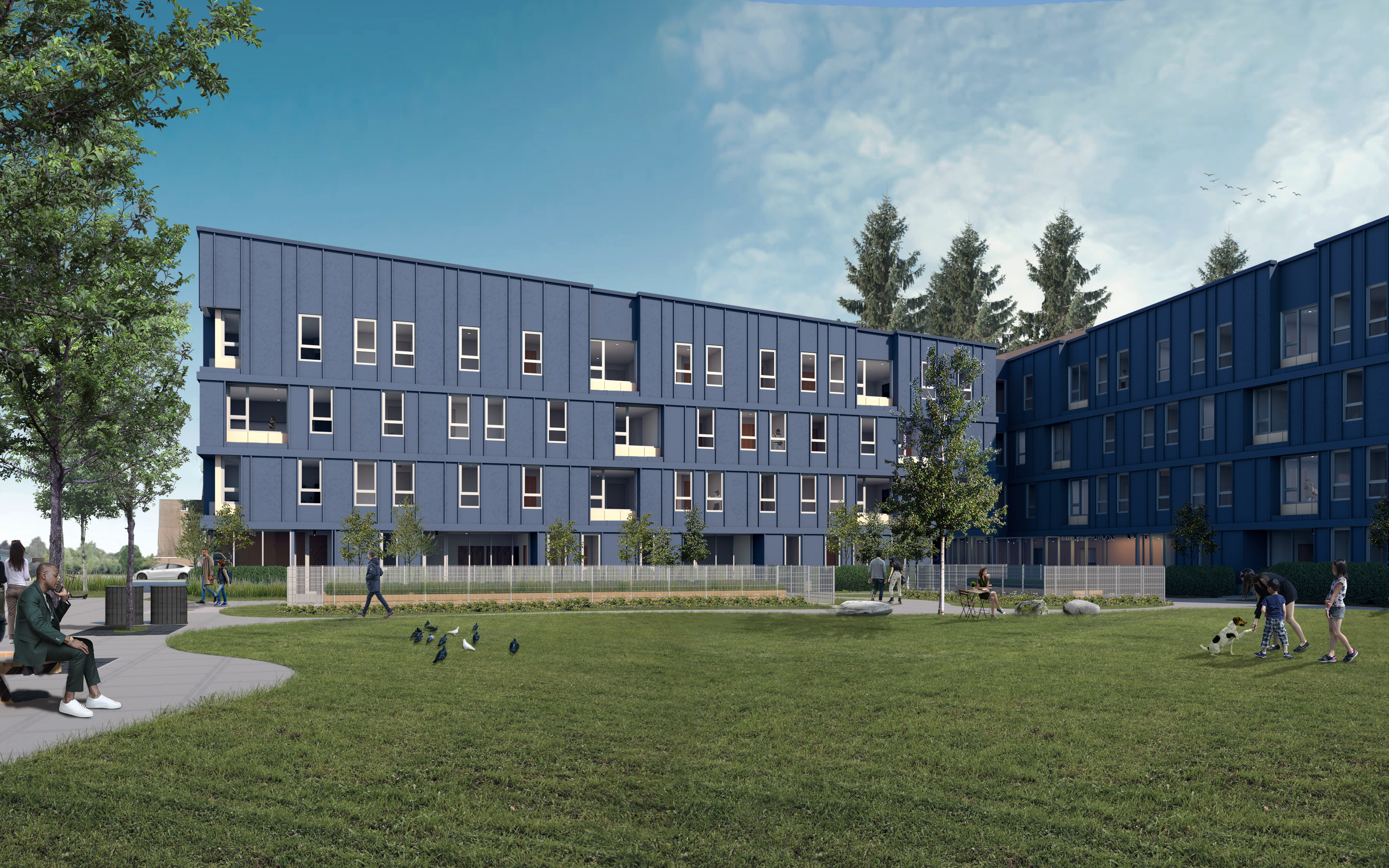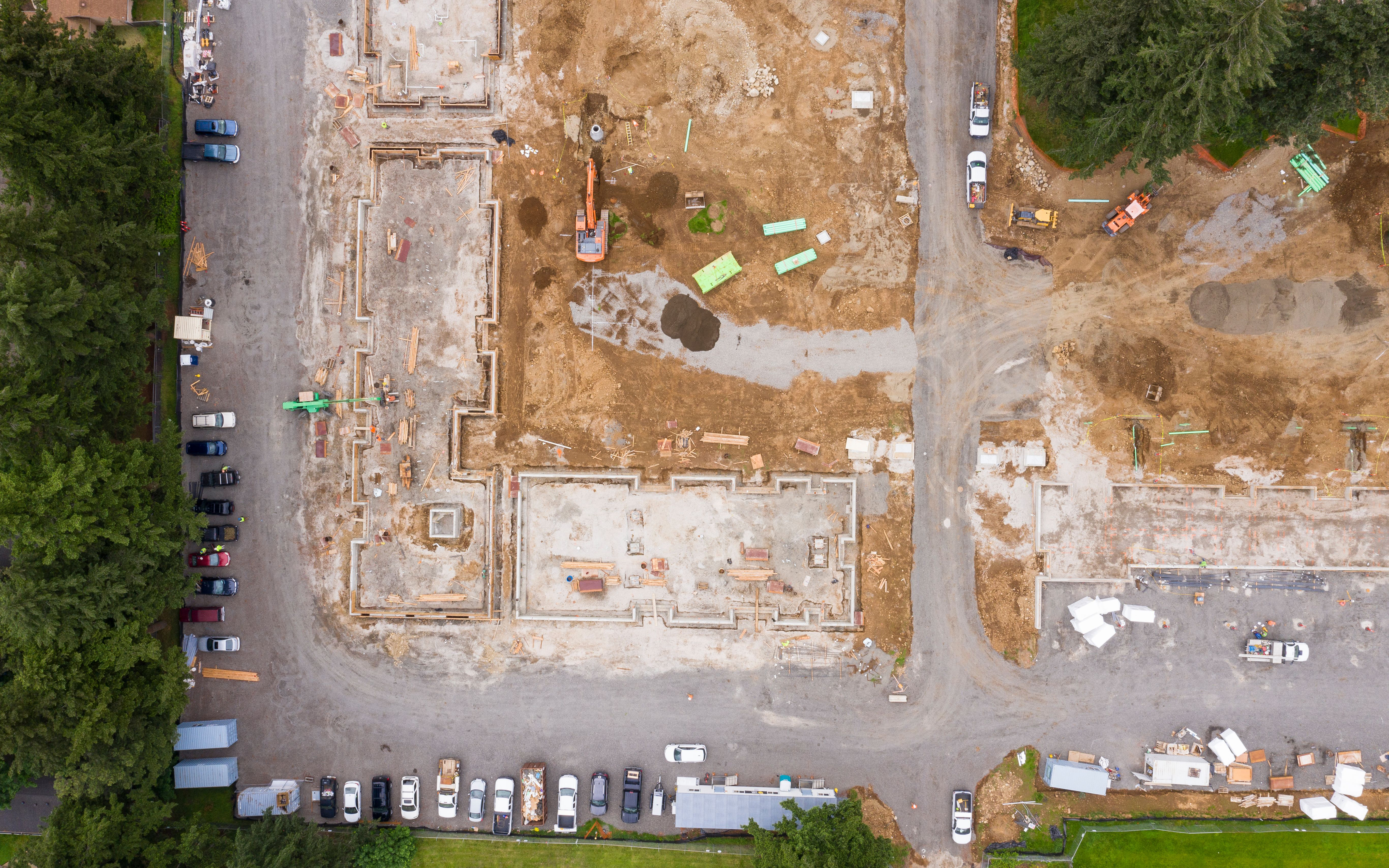
Rockwood Village
Location:
Gresham, Oregon
Type:
Multi-Family | Affordable Housing
Lot Size - 7.4 Acres
Park Size - 1.7 Acres
Building Size - 250,000 SF
Number of Units - 224 Units
Owner:
Community Development Partners
Development Partner:
Hacienda CDC
Landscape Designer:
PLACE Landscape
Contractor:
LMC Construction
Photographer:
Jeremy Bittermann
Status:
Completed Spring 2020
Awards:
︎︎︎ 2023 Affordable Housing Finance; Finalist
︎︎︎ 2023 Portland Business Journal; Landmark Award
︎︎︎ 2023 DJC Top Projects; Affordable Housing – 1st place
︎︎︎ 2022 Gray Awards. Design for Good, Finalist
︎︎︎ 2022 AIA Oregon Awards; Citation Award
Press:
︎︎︎ 2023 The Architect’s Newspaper
Gresham, Oregon
Type:
Multi-Family | Affordable Housing
Lot Size - 7.4 Acres
Park Size - 1.7 Acres
Building Size - 250,000 SF
Number of Units - 224 Units
Owner:
Community Development Partners
Development Partner:
Hacienda CDC
Landscape Designer:
PLACE Landscape
Contractor:
LMC Construction
Photographer:
Jeremy Bittermann
Status:
Completed Spring 2020
Awards:
︎︎︎ 2023 Affordable Housing Finance; Finalist
︎︎︎ 2023 Portland Business Journal; Landmark Award
︎︎︎ 2023 DJC Top Projects; Affordable Housing – 1st place
︎︎︎ 2022 Gray Awards. Design for Good, Finalist
︎︎︎ 2022 AIA Oregon Awards; Citation Award
Press:
︎︎︎ 2023 The Architect’s Newspaper
Rockwood Village is a multifamily affordable housing project in Gresham, Oregon, that provides 224 new residences in partnership with Community Development Partners and Hacienda CDC, a local nonprofit charged with developing and delivering this critically important resource to the local community.
New Presence and Amenity — Unlike traditional multifamily developments that cluster units in deep blocks interspersed with surface parking, Rockwood takes a different strategy, and expands the public realm by moving the main residential buildings to the perimeter of the site, and creating a park and civic gathering space in the heart of the complex. Required parking spaces are arranged in a narrow band around the perimeter, which has the added benefit of bringing each space closer to the unit it serves.
Design Innovation and Materiality — While the overall planning strategy helps to define Rockwood’s civic presence, its material expression and detail add to its essential character and sense of place. A simple palette of Hardie Board cladding is interspersed with projecting ribs of sheet metal which provide texture, visual relief, and changing patterns of shadow throughout the day. This sense of economy and innovation is carried further through the use of stepped, projecting horizontal bands at each floor level that protect the facades below, and provide space for side ventilation of individual units and HVAC systems. Key features of the community, including a gateway building to the south and a commons building at the heart of the garden, are clad in a natural board and batten finish that add richness and diversity to the district vision.
The vision for Rockwood is the creation of a shared landscape that is embraced by the residential community, and at the same time is connected to a district-wide network linking regional transit to natural resources. The central green remains engaged with the city and serves the wider district by connecting along the north-south 185th Avenue Greenway, linking the emerging Rockwood Rising / regional light rail development to the north with Vance Park Natural Area.
The design draws its inspiration from the flexibility and activated public space of historic town squares within dense urban centers. Communal clearings, shared spaces, and amenities become a vital resource for those without private yards and serve as a place of connection and community for residents of all ages.
New Presence and Amenity — Unlike traditional multifamily developments that cluster units in deep blocks interspersed with surface parking, Rockwood takes a different strategy, and expands the public realm by moving the main residential buildings to the perimeter of the site, and creating a park and civic gathering space in the heart of the complex. Required parking spaces are arranged in a narrow band around the perimeter, which has the added benefit of bringing each space closer to the unit it serves.
Design Innovation and Materiality — While the overall planning strategy helps to define Rockwood’s civic presence, its material expression and detail add to its essential character and sense of place. A simple palette of Hardie Board cladding is interspersed with projecting ribs of sheet metal which provide texture, visual relief, and changing patterns of shadow throughout the day. This sense of economy and innovation is carried further through the use of stepped, projecting horizontal bands at each floor level that protect the facades below, and provide space for side ventilation of individual units and HVAC systems. Key features of the community, including a gateway building to the south and a commons building at the heart of the garden, are clad in a natural board and batten finish that add richness and diversity to the district vision.
The vision for Rockwood is the creation of a shared landscape that is embraced by the residential community, and at the same time is connected to a district-wide network linking regional transit to natural resources. The central green remains engaged with the city and serves the wider district by connecting along the north-south 185th Avenue Greenway, linking the emerging Rockwood Rising / regional light rail development to the north with Vance Park Natural Area.
The design draws its inspiration from the flexibility and activated public space of historic town squares within dense urban centers. Communal clearings, shared spaces, and amenities become a vital resource for those without private yards and serve as a place of connection and community for residents of all ages.
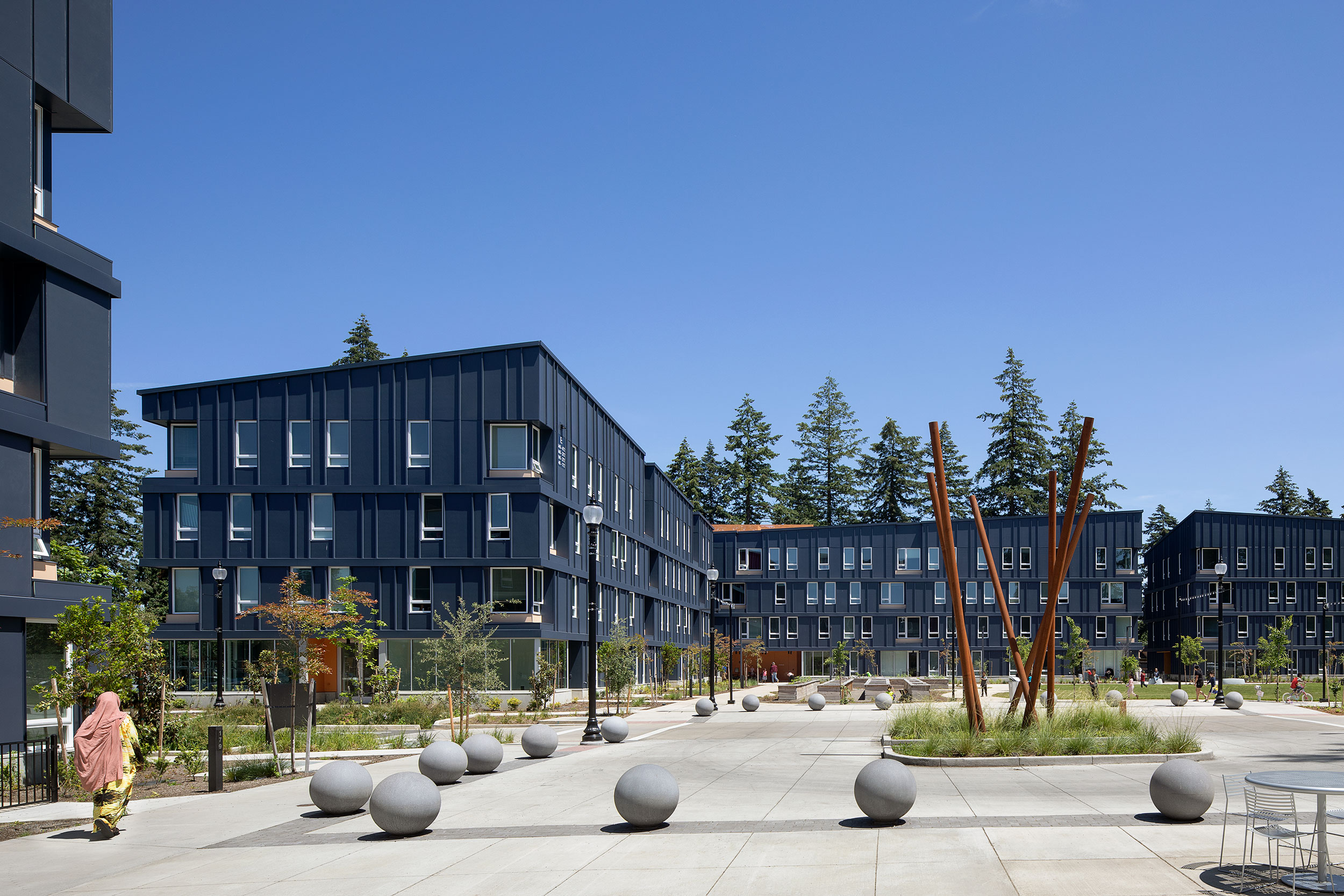
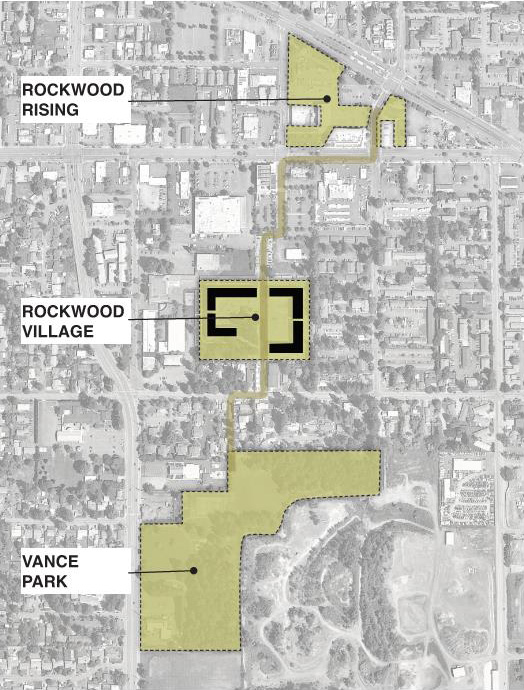
Rockwood serves as a focal point and extension of the regional open space sequence and greenway along 185th Avenue.


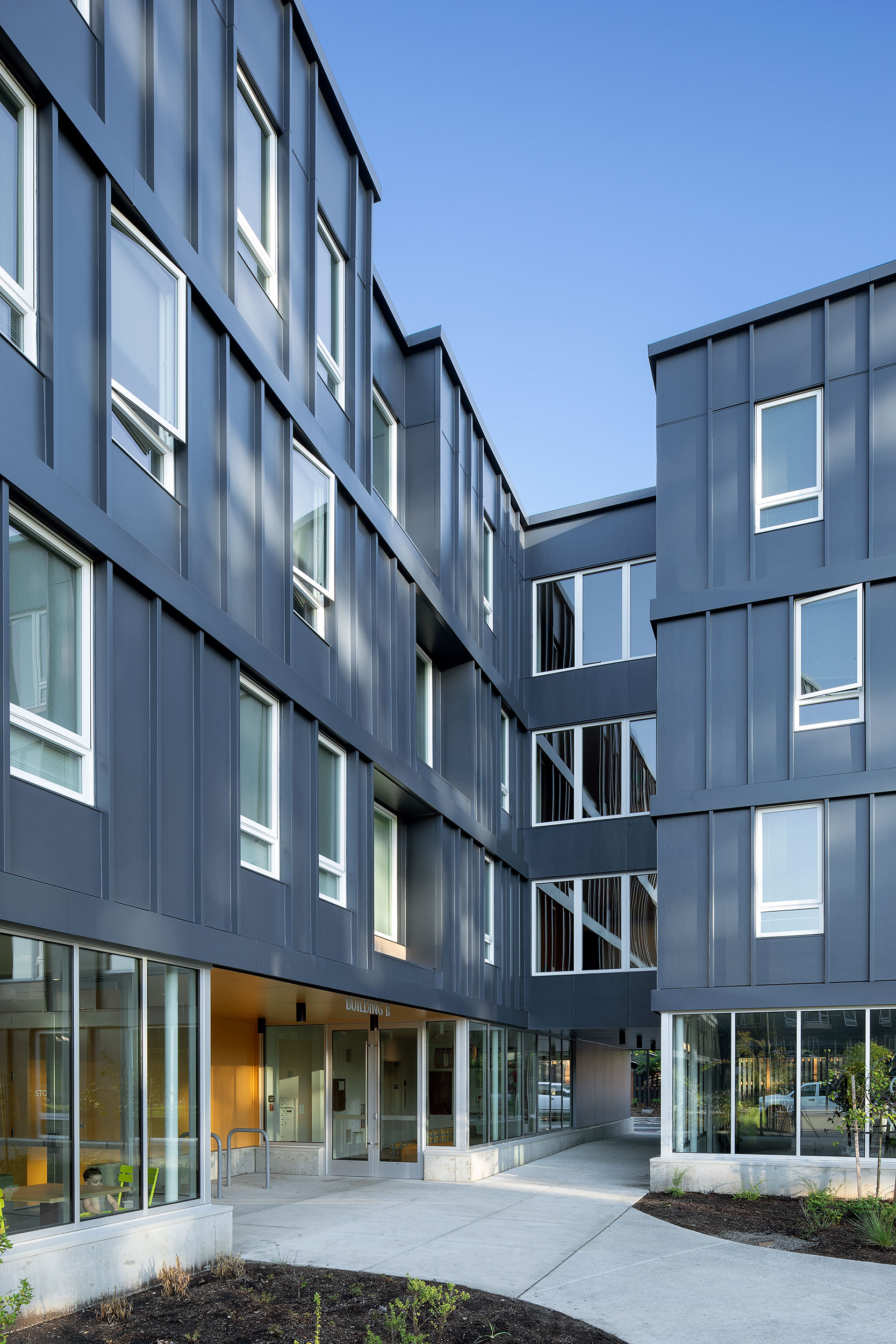

The primary vision for Rockwood is the creation of a shared landscape that is embraced by the residential community, and at the same time is connected to a district-wide network linking regional transit to natural resources.



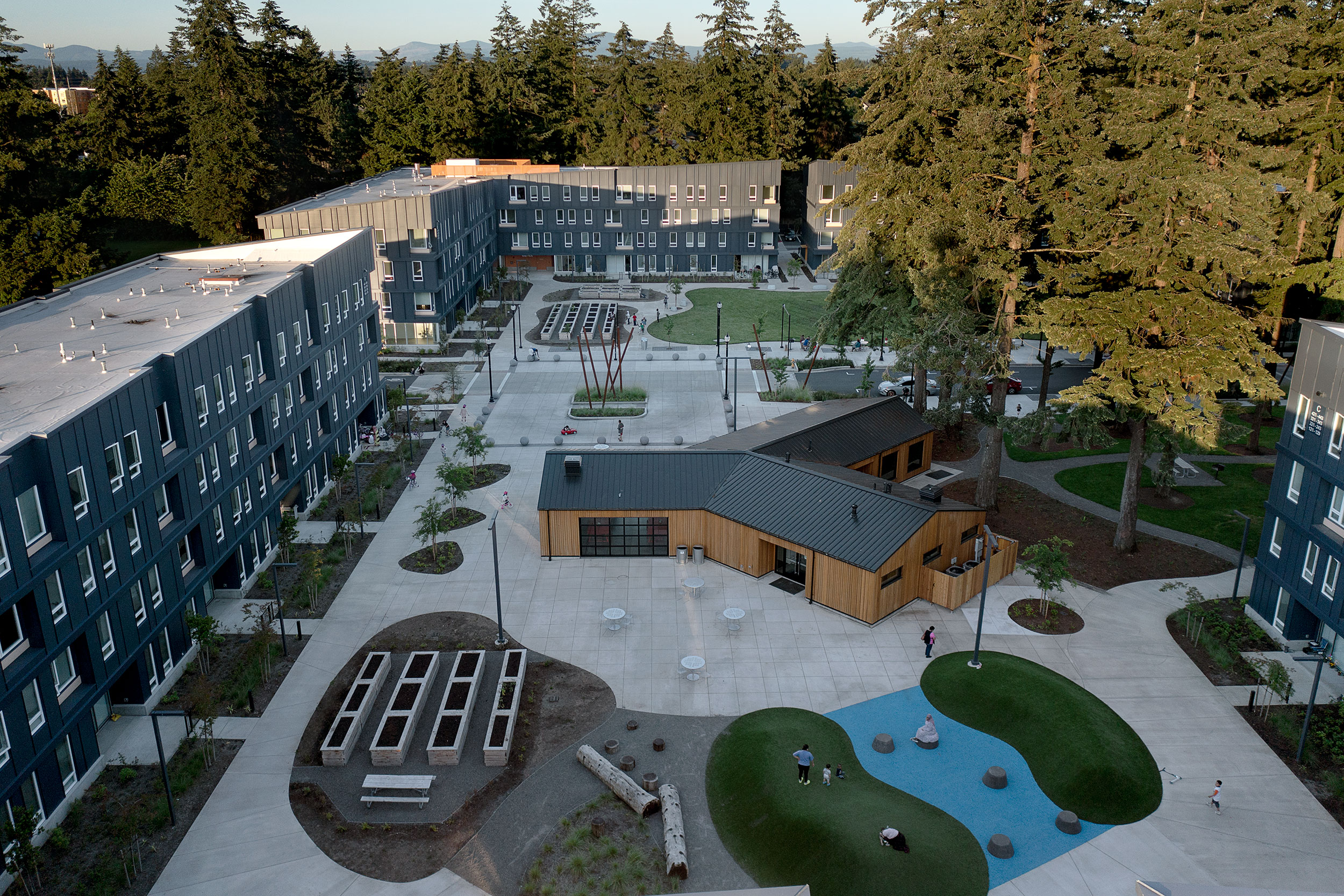

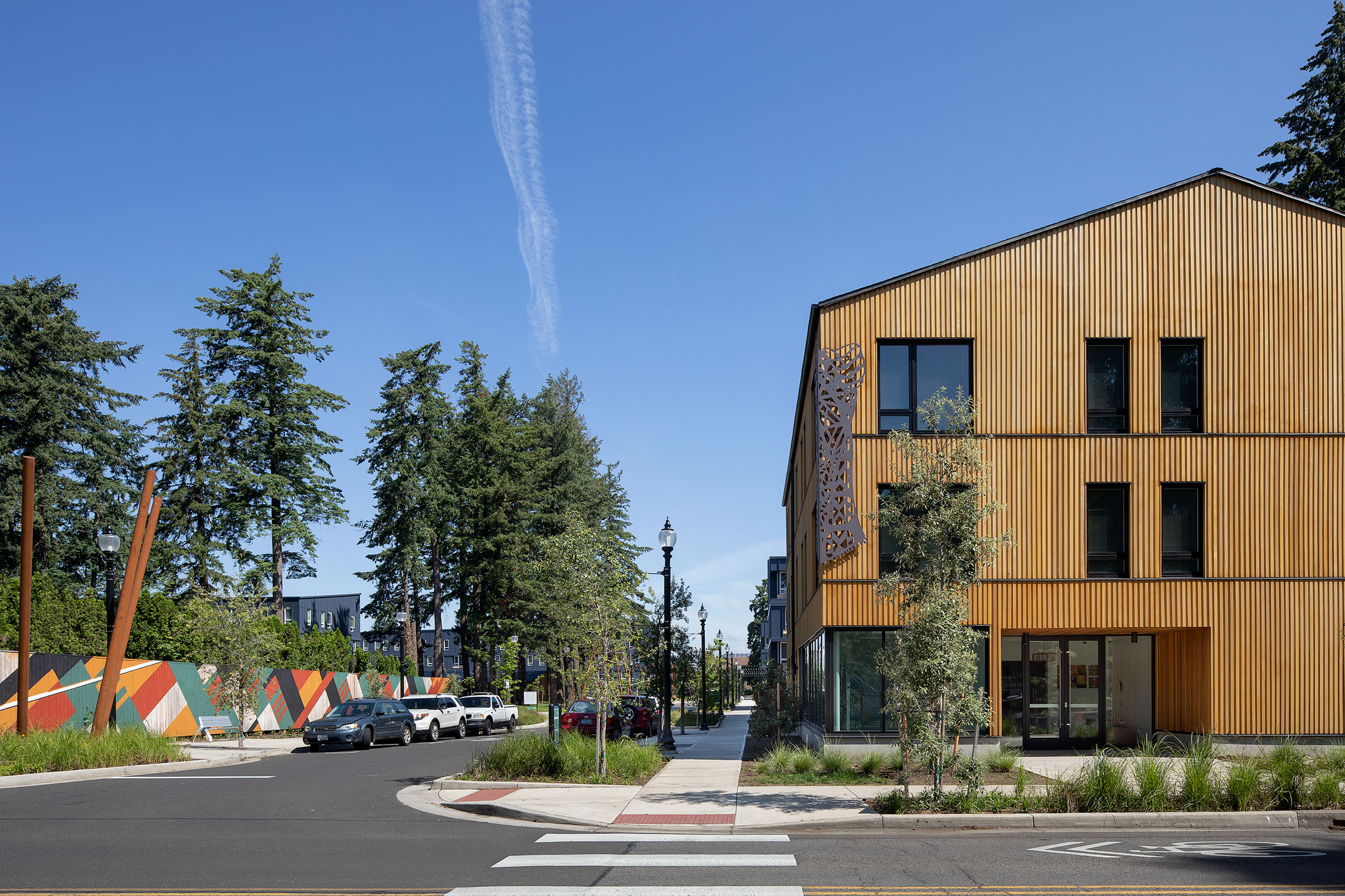

Communal clearings, shared spaces, and amenities become a vital resource for those without private yards and serve as a place of connection and community for residents of all ages.
Process
Process
Drawings / Diagrams



