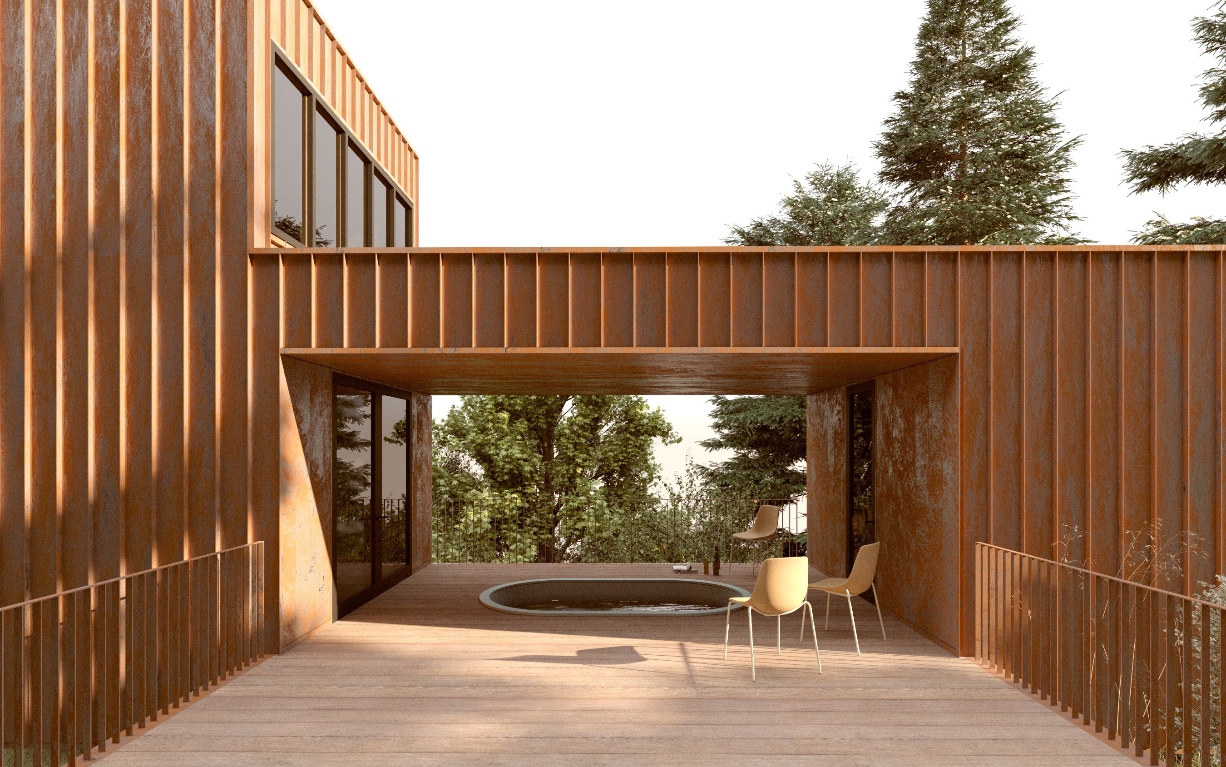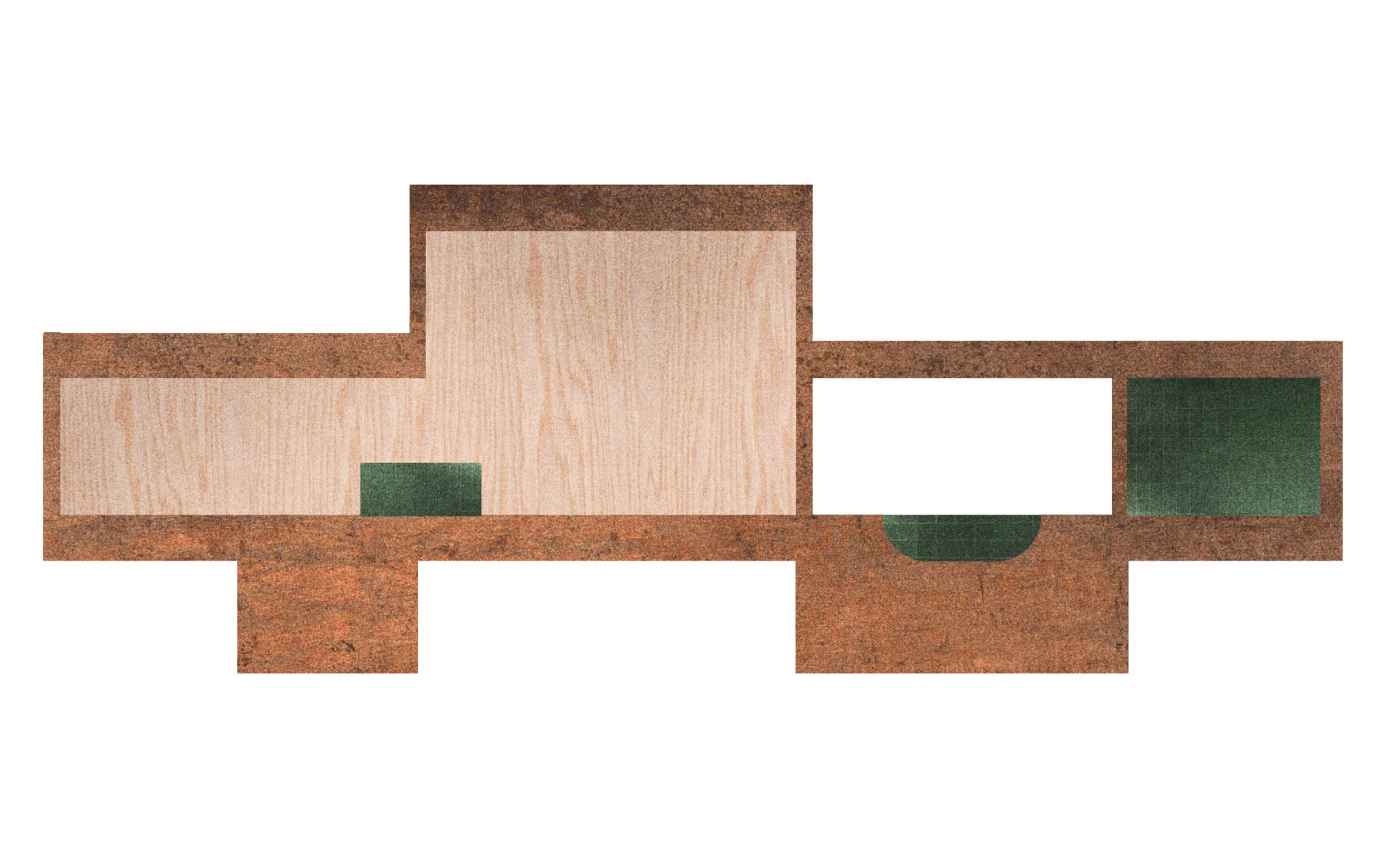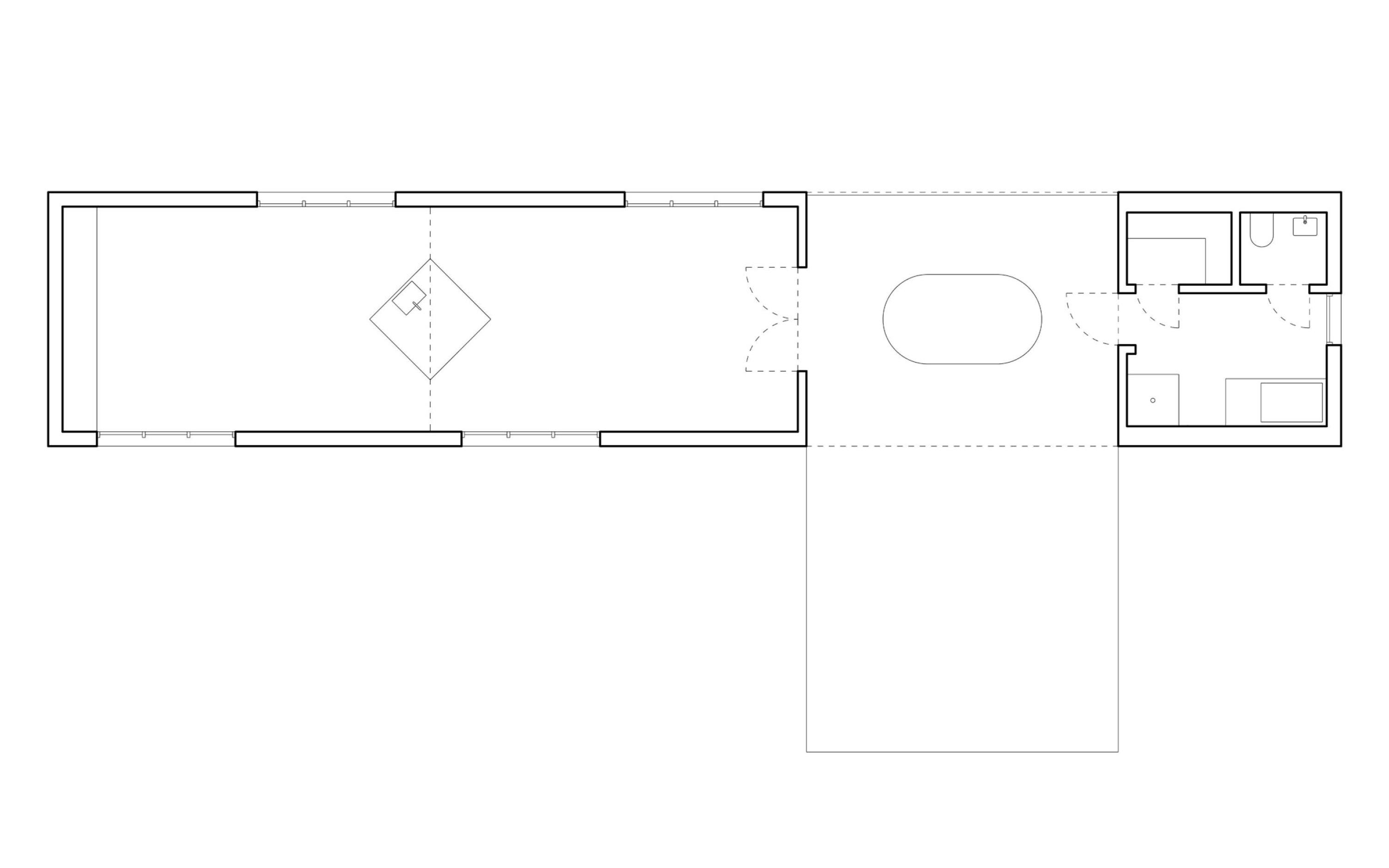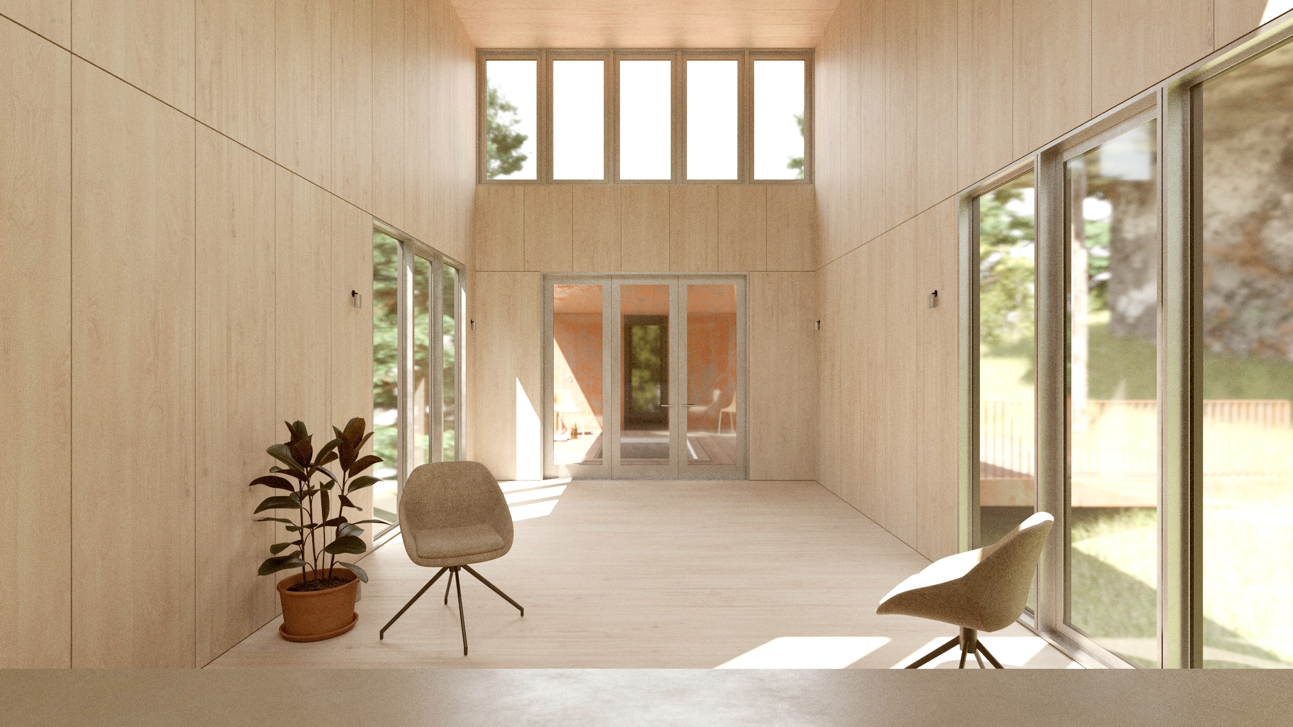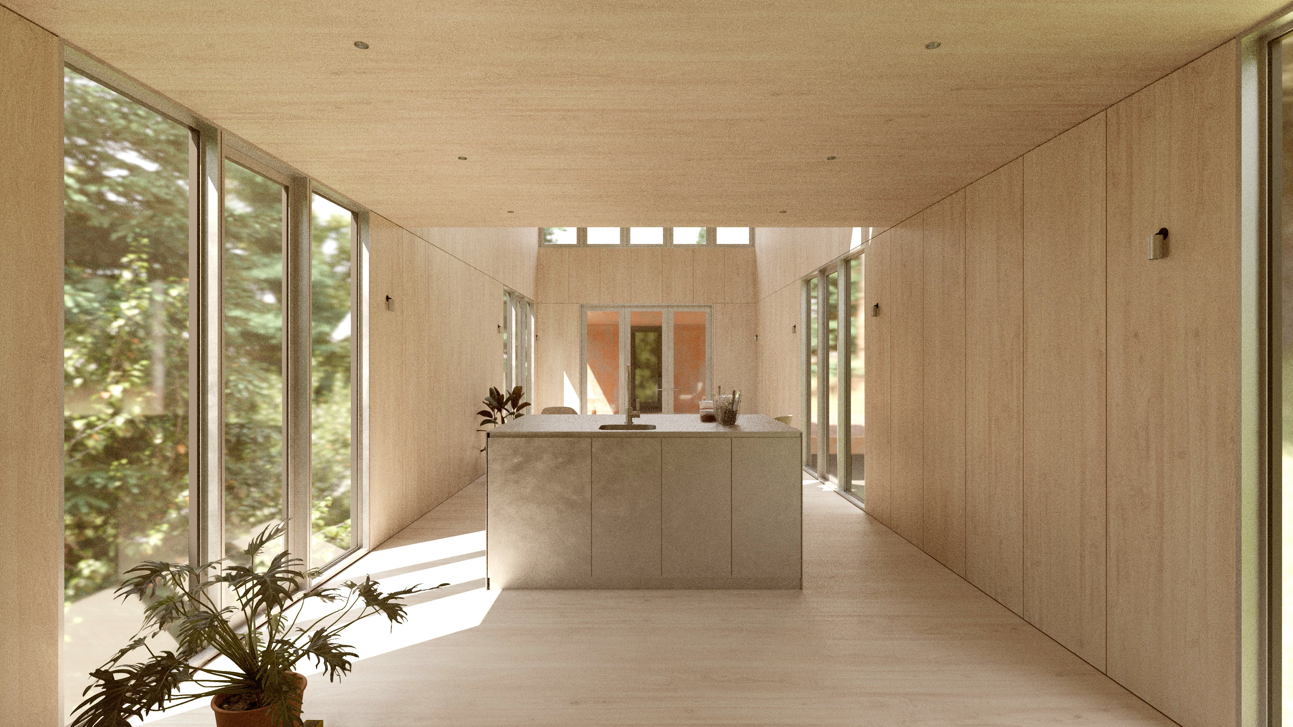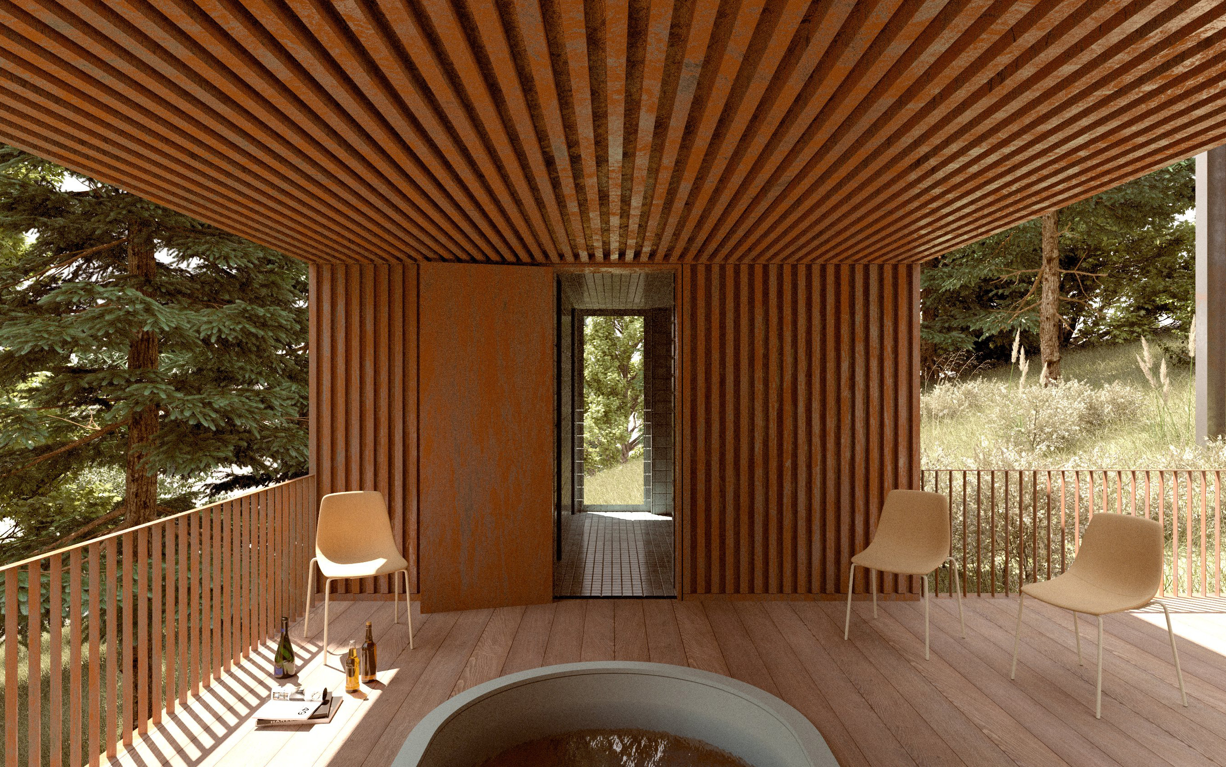Rimrock Retreat
The Rimrock Retreat in Bend, Oregon is a 1,000 square foot spa and accessory dwelling (ADU) carefully placed below a house on stilts on the slopes of Awbrey Butte. Visitors are invited to walk past the substructure of the main house, winding between columns and foundations to a panorama of the new retreat, framed between boulders and a line of neighboring trees. Navigating the steeply sloping hillside, the Rimrock Retreat rests on two small foundations, otherwise lifting above the ground to allow existing rock formations, plants, and surface hydrology to continue uninterrupted across the site.
Clad in elemental weathering steel, Rimrock is divided into two parts by a covered walk-through portal. A deck connects the Retreat to the hillside and centers on an outdoor soaking tub. To one side, a spa includes a restroom, shower, cold plunge, and sauna. To the other side, an open living space stretches the length of the interior as a continuous wooden volume filled with light.
The plan of the living space pairs large windows with opaque walls, allowing a dynamic and alternating experience of connection to the landscape. As one traverses the length of the room, views alternate from one side to another. Above, the space begins as an expansive, double-height volume with clerestory windows. Further into the room, the ceiling drops lower to a more intimate height. Acting as a collector of light by day, by night the Retreat rests like a lantern, flowing between the existing house, neighboring trees, and the landscape below.
Clad in elemental weathering steel, Rimrock is divided into two parts by a covered walk-through portal. A deck connects the Retreat to the hillside and centers on an outdoor soaking tub. To one side, a spa includes a restroom, shower, cold plunge, and sauna. To the other side, an open living space stretches the length of the interior as a continuous wooden volume filled with light.
The plan of the living space pairs large windows with opaque walls, allowing a dynamic and alternating experience of connection to the landscape. As one traverses the length of the room, views alternate from one side to another. Above, the space begins as an expansive, double-height volume with clerestory windows. Further into the room, the ceiling drops lower to a more intimate height. Acting as a collector of light by day, by night the Retreat rests like a lantern, flowing between the existing house, neighboring trees, and the landscape below.
