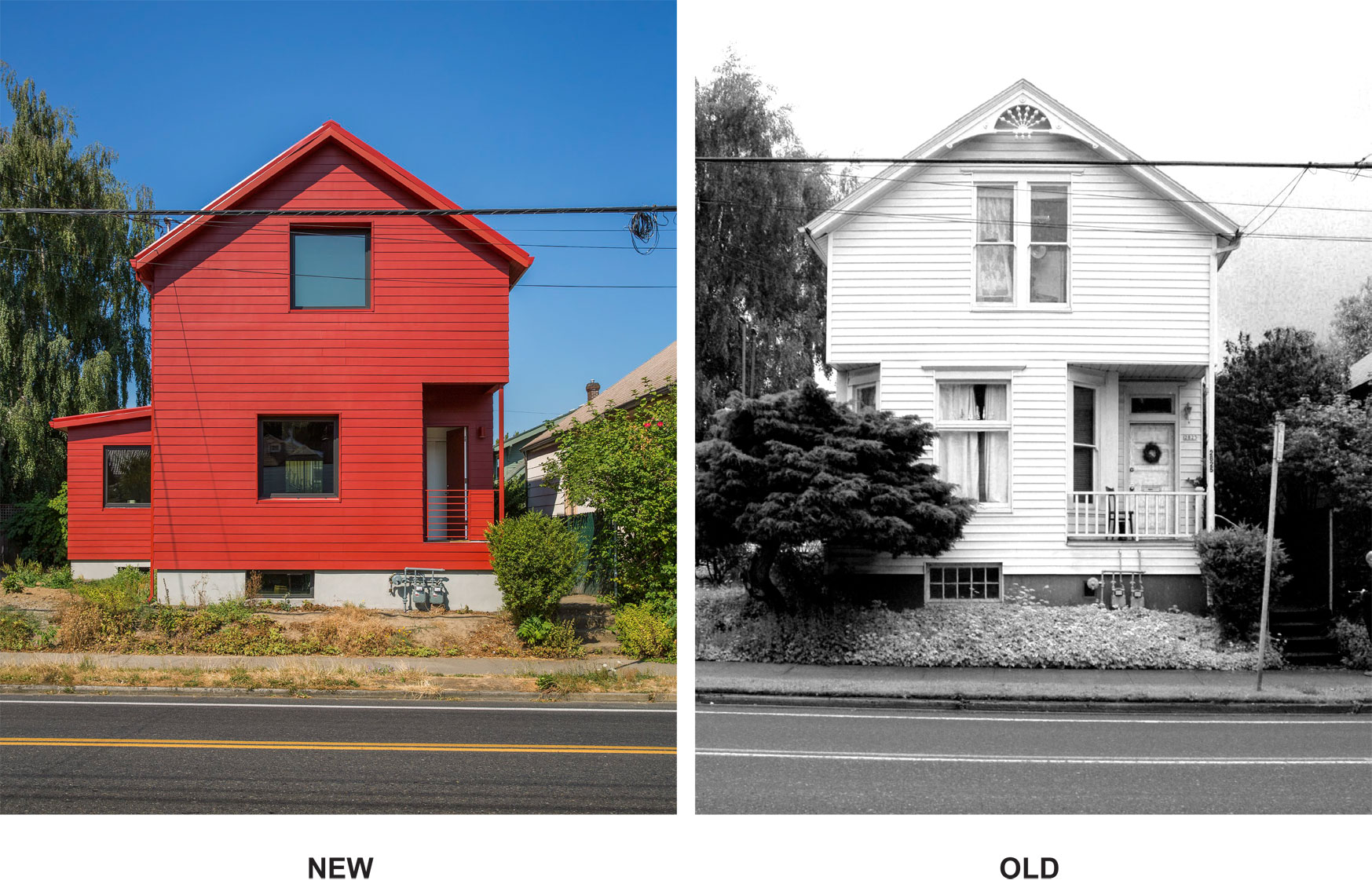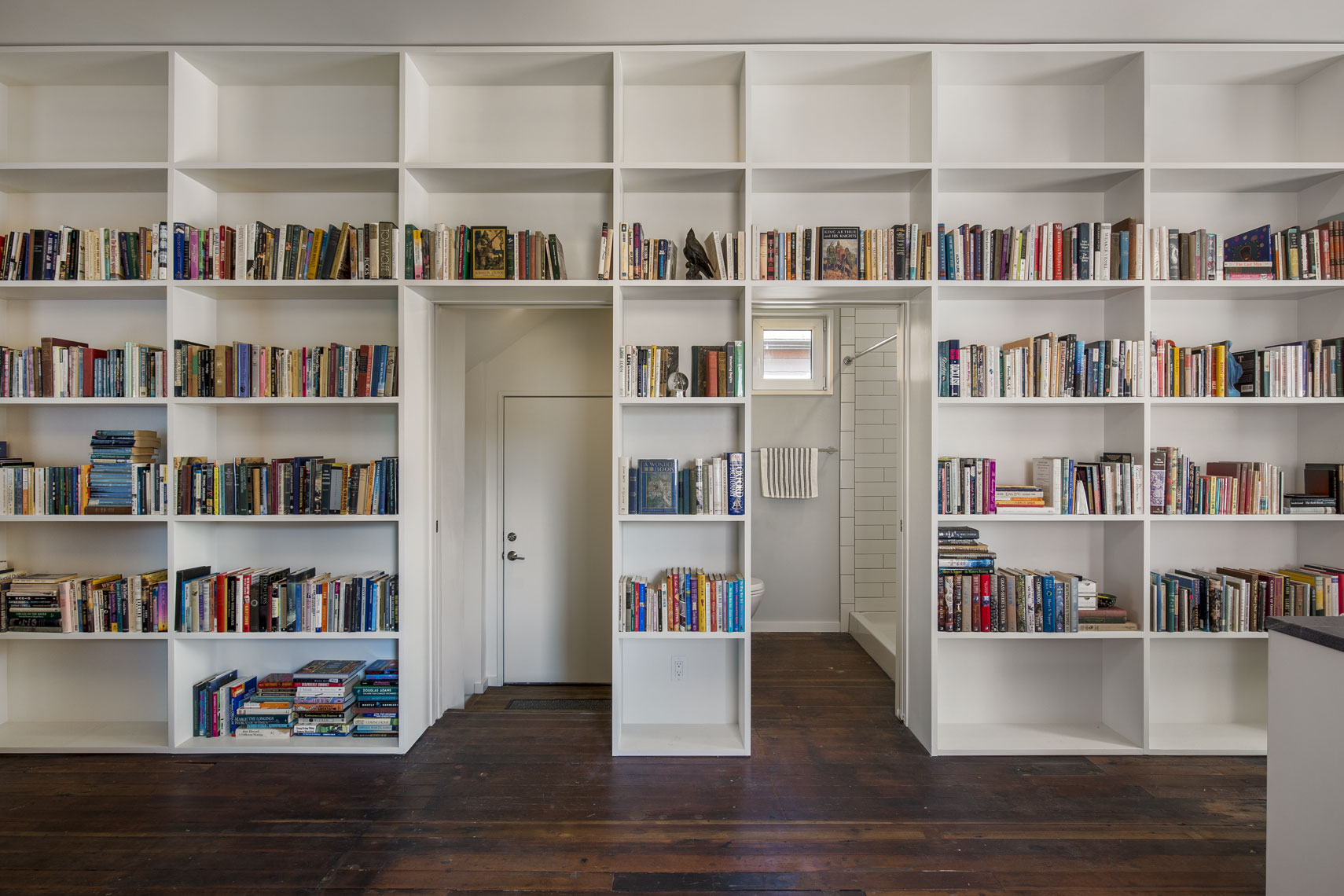
Red House
Location:
Portland, Oregon
Type:
Houses
Size:
1,860 sf
Photographer:
David Papazian
Status:
Completed 2015
Awards:
︎︎︎ 2016 AIA Portland Citation Award
Press:
︎︎︎ 2015 November, Dezeen
︎︎︎ 2015 November, Dwell
︎︎︎ 2015 October, Oregon Home Magazine
Portland, Oregon
Type:
Houses
Size:
1,860 sf
Photographer:
David Papazian
Status:
Completed 2015
Awards:
︎︎︎ 2016 AIA Portland Citation Award
Press:
︎︎︎ 2015 November, Dezeen
︎︎︎ 2015 November, Dwell
︎︎︎ 2015 October, Oregon Home Magazine
The challenge of this project was to breathe new life into an existing 1910 farmhouse-style building located in an urban SE Portland neighborhood. A balance between old and new was desired: memory of the original balanced with the freshness and vitality of the new. The solution was to maintain the original form, but abstract it into a modern sculpture. Furthering the experience of the building as a singular form, the traditional interior was reimagined as one main room per floor with support spaces surrounding these main rooms, thereby creating a “thickened edge.” New windows were cut into this thickened edge with the glass set to the inside. From the outside, the two-foot deep window sills give a carved-out and sculptural appearance. The exterior is painted a monochromatic red further giving the house an abstract quality and elevating economical cladding materials, such as lap siding, to a noble effect. Portland is in the midst of a heated controversy over the demolition of existing housing stock for new development. The Red House serves as an example of a third option that satisfies both the need to bring progressive architecture that meets contemporary demands as well as the preservation of historic forms and robust building stock.






