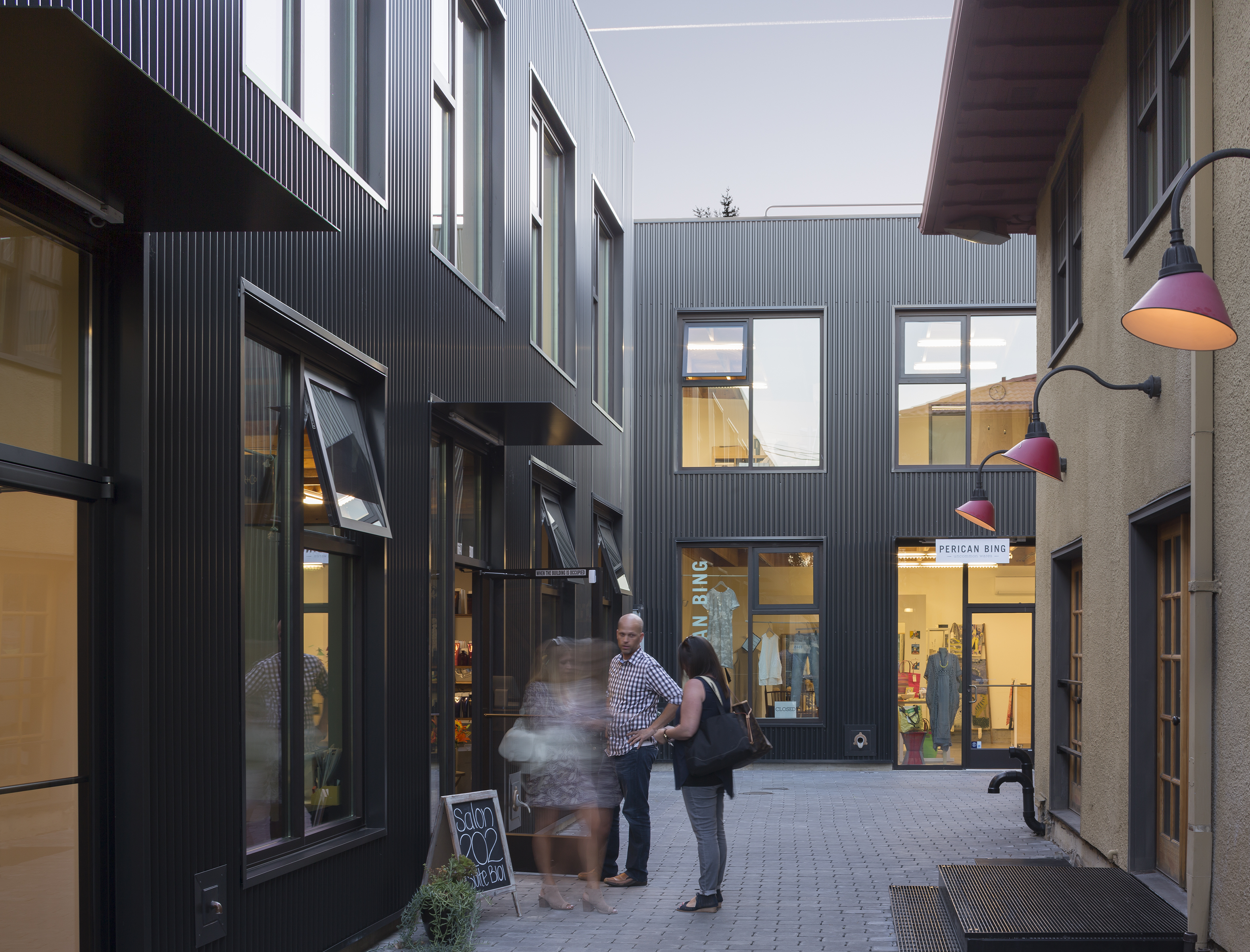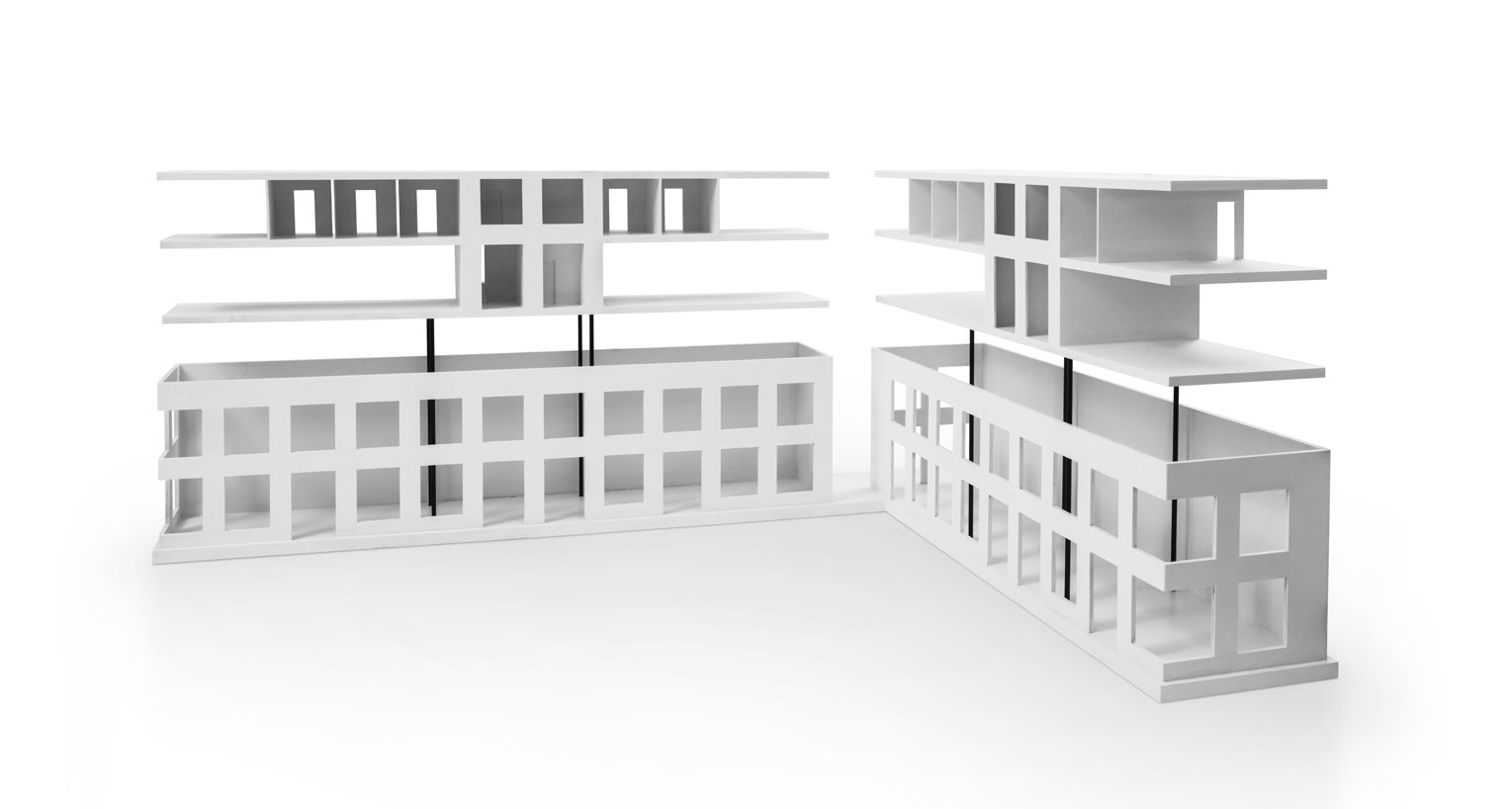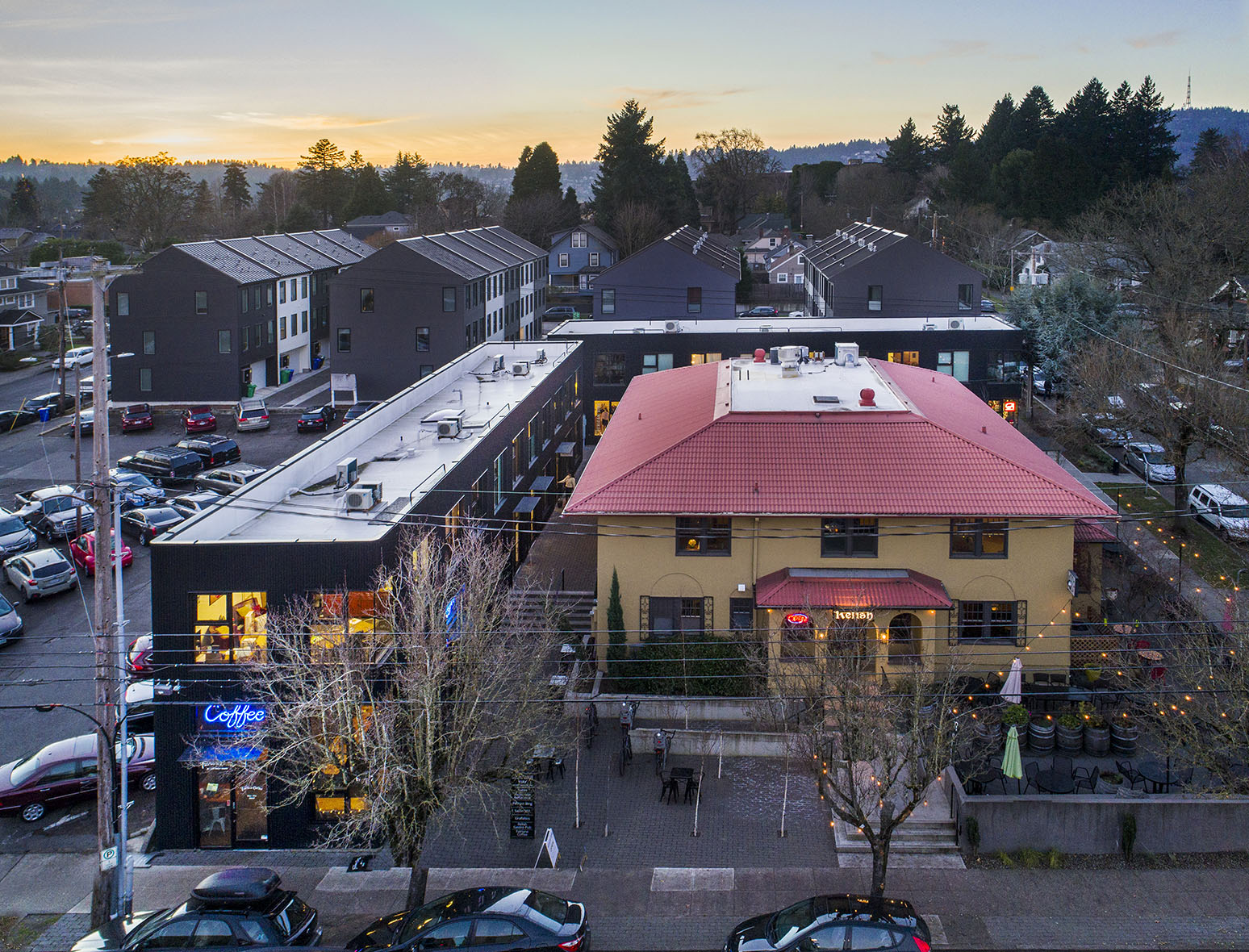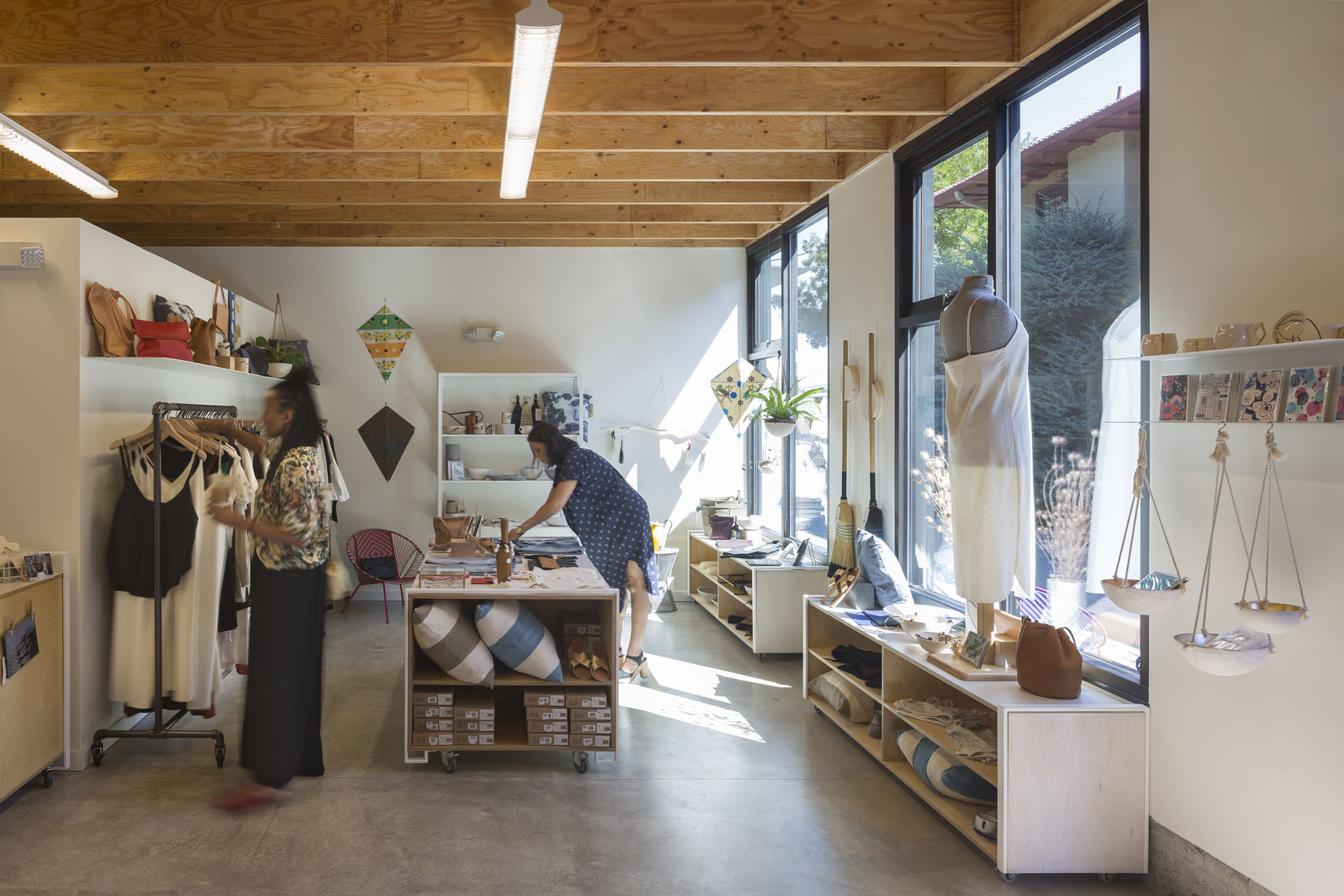Perican Bing - Milwaukie Way
Location:
Portland, Oregon
Type:
Mixed-Use / Retail
Size:
750 sf
Owner:
Jim Morton Drew Prell
Photographer:
Lara Swimmer
Status:
Completed 2016
Portland, Oregon
Type:
Mixed-Use / Retail
Size:
750 sf
Owner:
Jim Morton Drew Prell
Photographer:
Lara Swimmer
Status:
Completed 2016
Milwaukie Way reconsiders the potential for an urban infill development to respond to its context, creating new civic and commercial space while also preserving the existing built fabric. Sited on a commercial avenue in Southeast Portland, the building provides flexible spaces that nonetheless have a distinct character. The exposed “ribbed” wood joist ceilings on each level give the open spaces richness and texture.
Choosing to embrace and highlight the existing site elements, two new buildings were developed as quiet and complimentary backdrops to the existing building’s stucco and terracotta. Clad in ribbed black metal, these structures are punctuated by a consistent pattern of six-foot-wide openings that appear cut from their textured surfaces to create a ribbon-like effect. Exterior corners are rounded to further enhance the feel of a continuous, uninterrupted surface.
Waechter Architecture also worked with several of the original tenants to plan for their needs and implement their vision. Perican Bing is small apparel and home goods purveyor that needed clean, efficient, and adaptive storage and display furniture to accommodate changes to goods and seasons. Rolling tables with built-in storage, finished in white and light stained wood, provide an economical and attractive solution that complements the elemental aesthetic of the space.
Choosing to embrace and highlight the existing site elements, two new buildings were developed as quiet and complimentary backdrops to the existing building’s stucco and terracotta. Clad in ribbed black metal, these structures are punctuated by a consistent pattern of six-foot-wide openings that appear cut from their textured surfaces to create a ribbon-like effect. Exterior corners are rounded to further enhance the feel of a continuous, uninterrupted surface.
Waechter Architecture also worked with several of the original tenants to plan for their needs and implement their vision. Perican Bing is small apparel and home goods purveyor that needed clean, efficient, and adaptive storage and display furniture to accommodate changes to goods and seasons. Rolling tables with built-in storage, finished in white and light stained wood, provide an economical and attractive solution that complements the elemental aesthetic of the space.

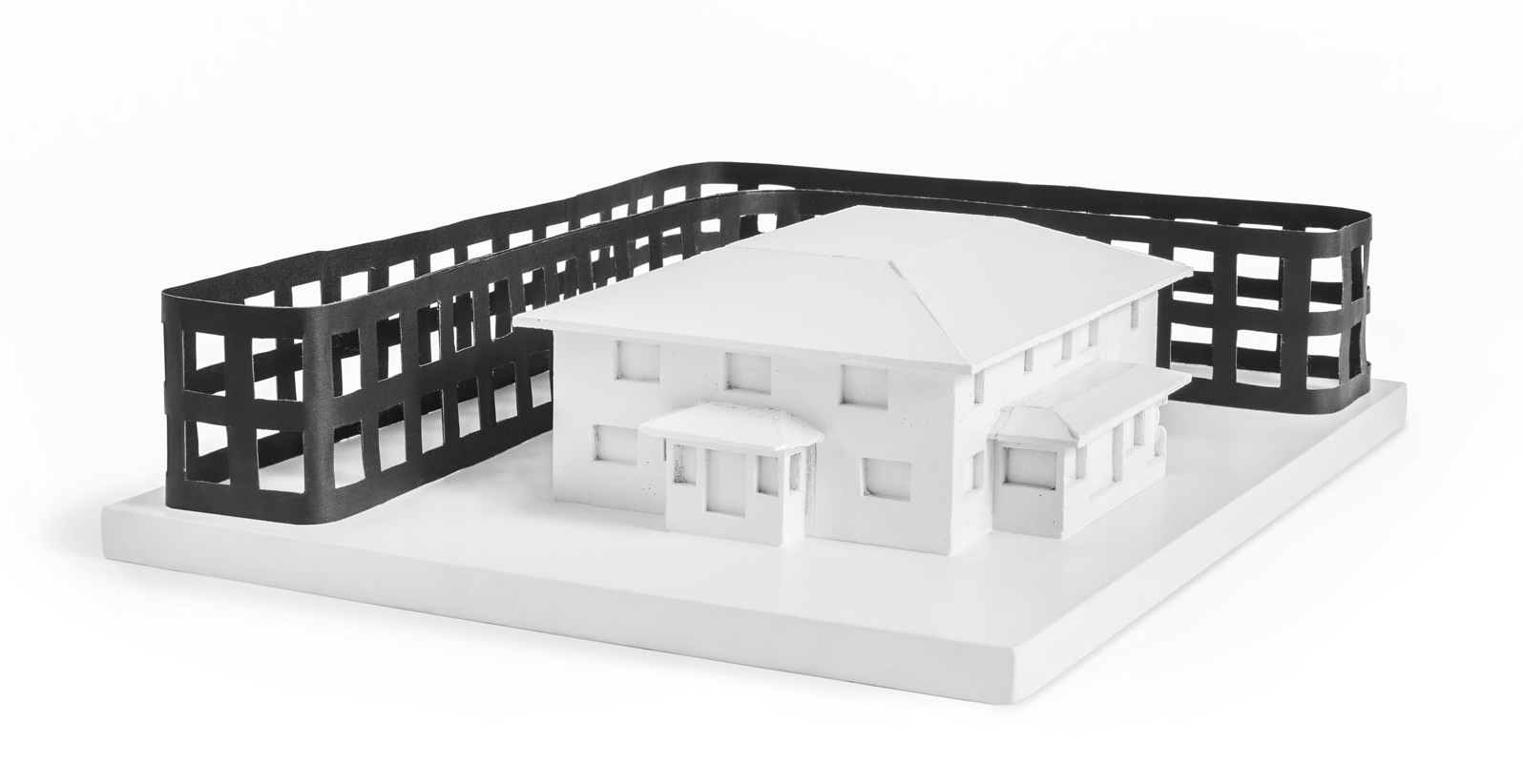
Choosing to embrace and highlight the existing site elements, two new buildings were developed as quiet and complimentary backdrops to the existing building’s stucco and terracotta.

