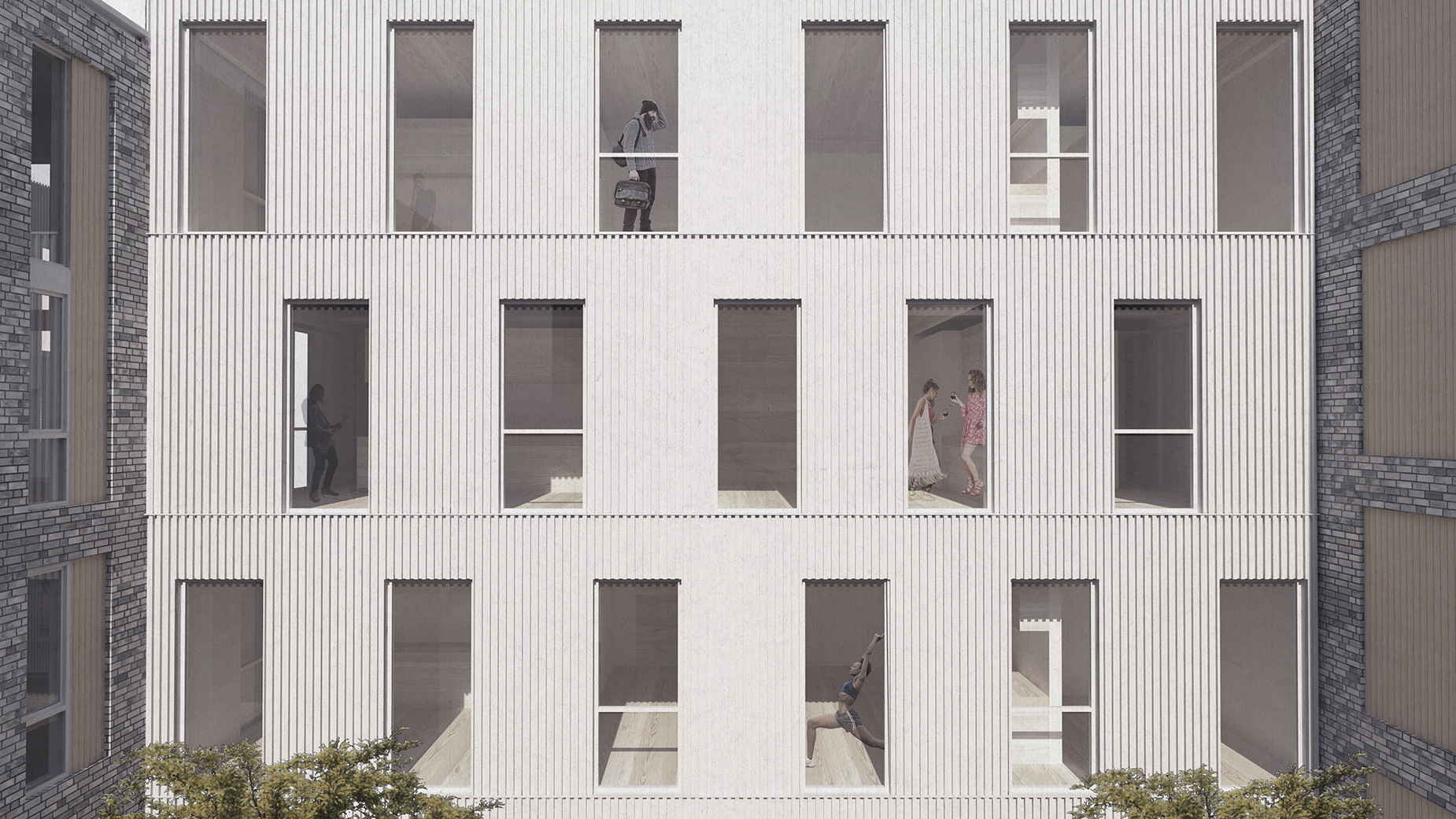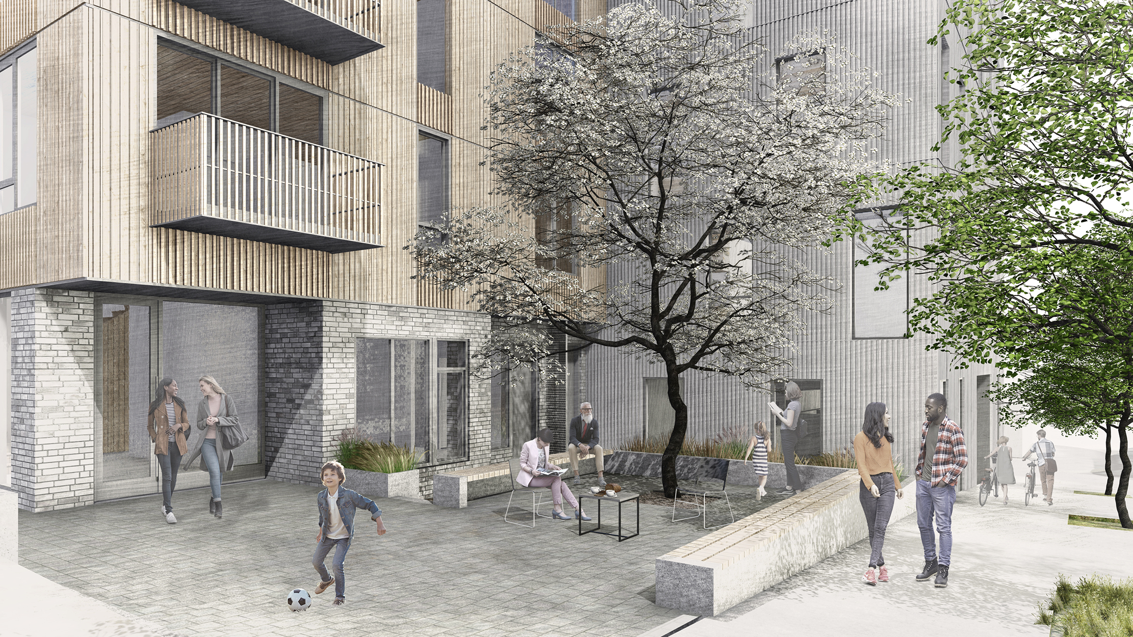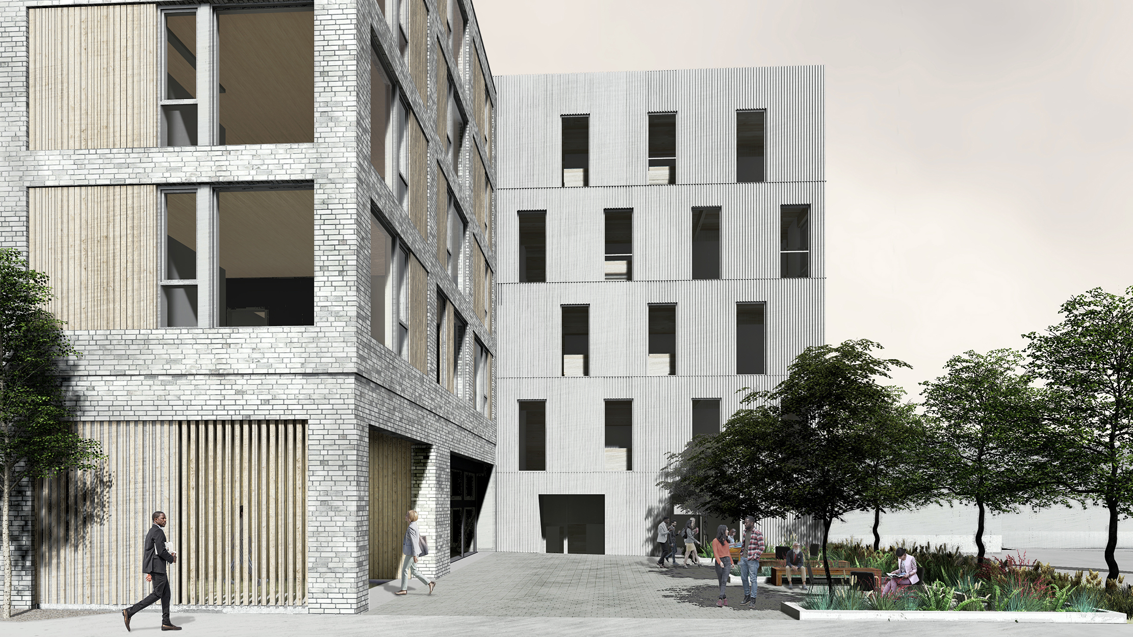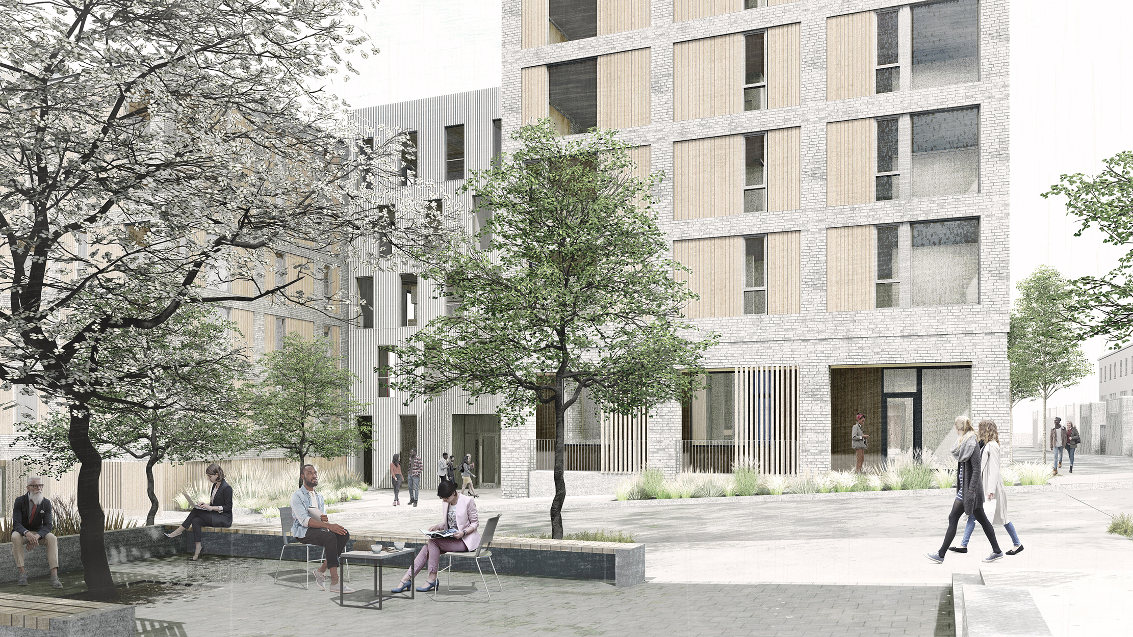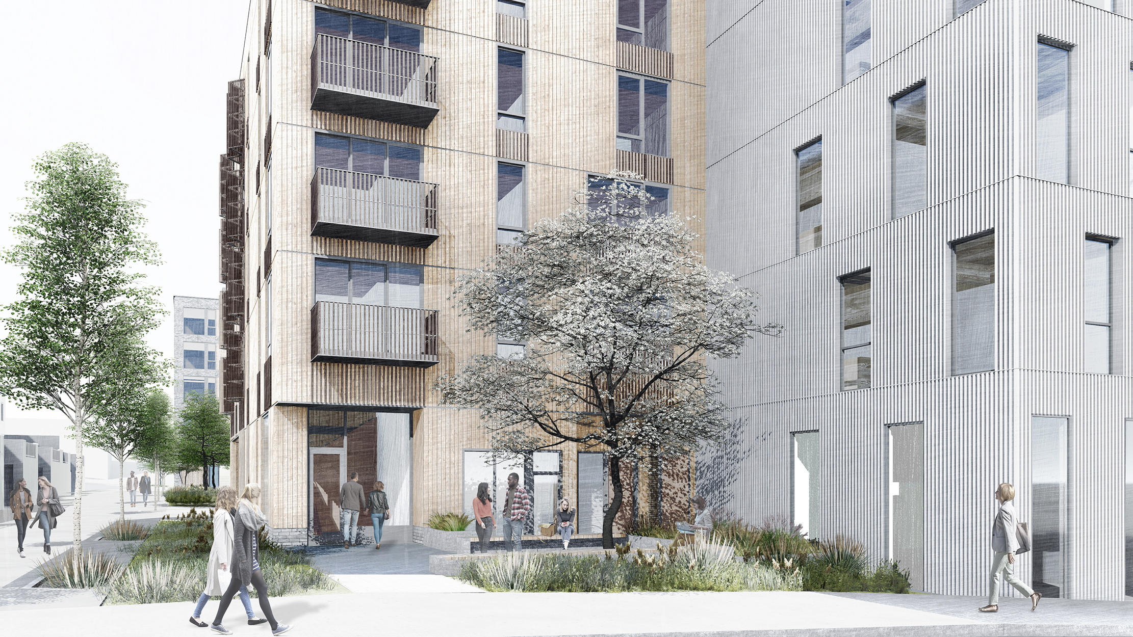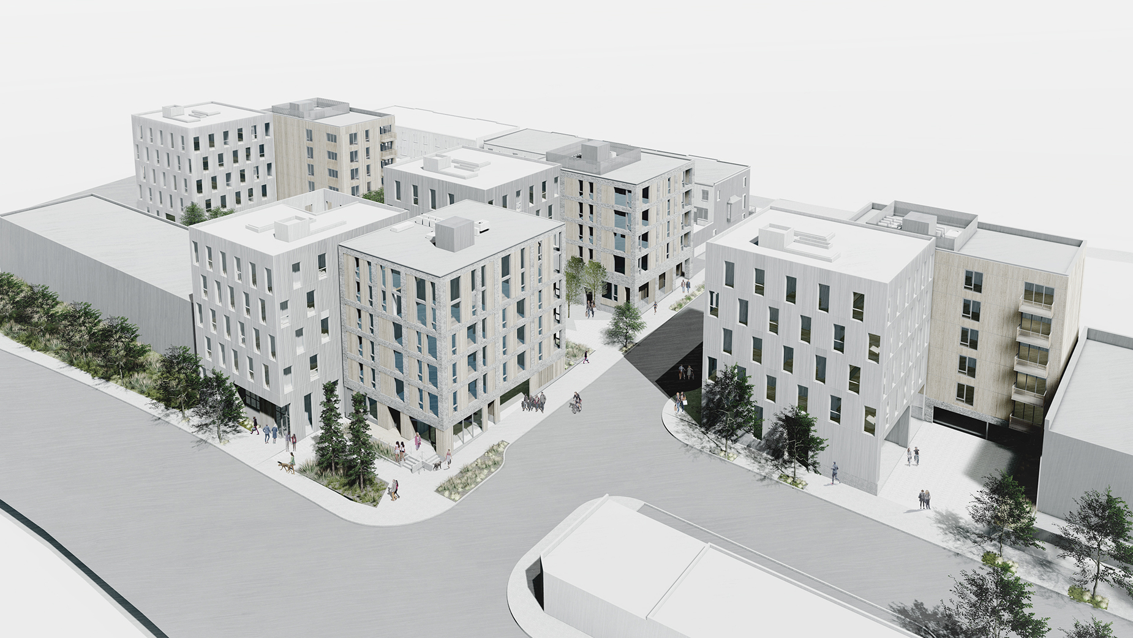Northbound 30
Location:
Portland, Oregon
Type:
Multi-Family
Size:
120,000 sf
Owner:
Noel Johnson
Collaborator:
Jones Architecture, Leeb Architecture
Status:
Design Review Approved; Awaiting City of Portland Permit Issuance
Portland, Oregon
Type:
Multi-Family
Size:
120,000 sf
Owner:
Noel Johnson
Collaborator:
Jones Architecture, Leeb Architecture
Status:
Design Review Approved; Awaiting City of Portland Permit Issuance
The Northbound 30 project includes a total of thirteen 5-story residential buildings on a site that forms a connection bridging an evolving industrial district to the north, and a historic residential neighborhood bordering the west hills and Forest Park.
The buildings utilize mass timber structural systems, engineered wood framing, and CLT panels. The buildings are organized on the sites in a shifted 'checkerboard' pattern to maximize open space, landscaped courtyards, and pedestrian networks at the ground level, and access to natural light and air for the upper floors. This approach also allows for the minimization of vehicular access points into the sites to further facilitate connections to ground-level amenities and pedestrian circulation. The development will provide amenity spaces, including bike rooms, storage, commons areas, and parking at grade, with residential dwelling units at levels 2-5. The fifth floor will provide a shared outdoor area for select buildings.
The buildings utilize mass timber structural systems, engineered wood framing, and CLT panels. The buildings are organized on the sites in a shifted 'checkerboard' pattern to maximize open space, landscaped courtyards, and pedestrian networks at the ground level, and access to natural light and air for the upper floors. This approach also allows for the minimization of vehicular access points into the sites to further facilitate connections to ground-level amenities and pedestrian circulation. The development will provide amenity spaces, including bike rooms, storage, commons areas, and parking at grade, with residential dwelling units at levels 2-5. The fifth floor will provide a shared outdoor area for select buildings.

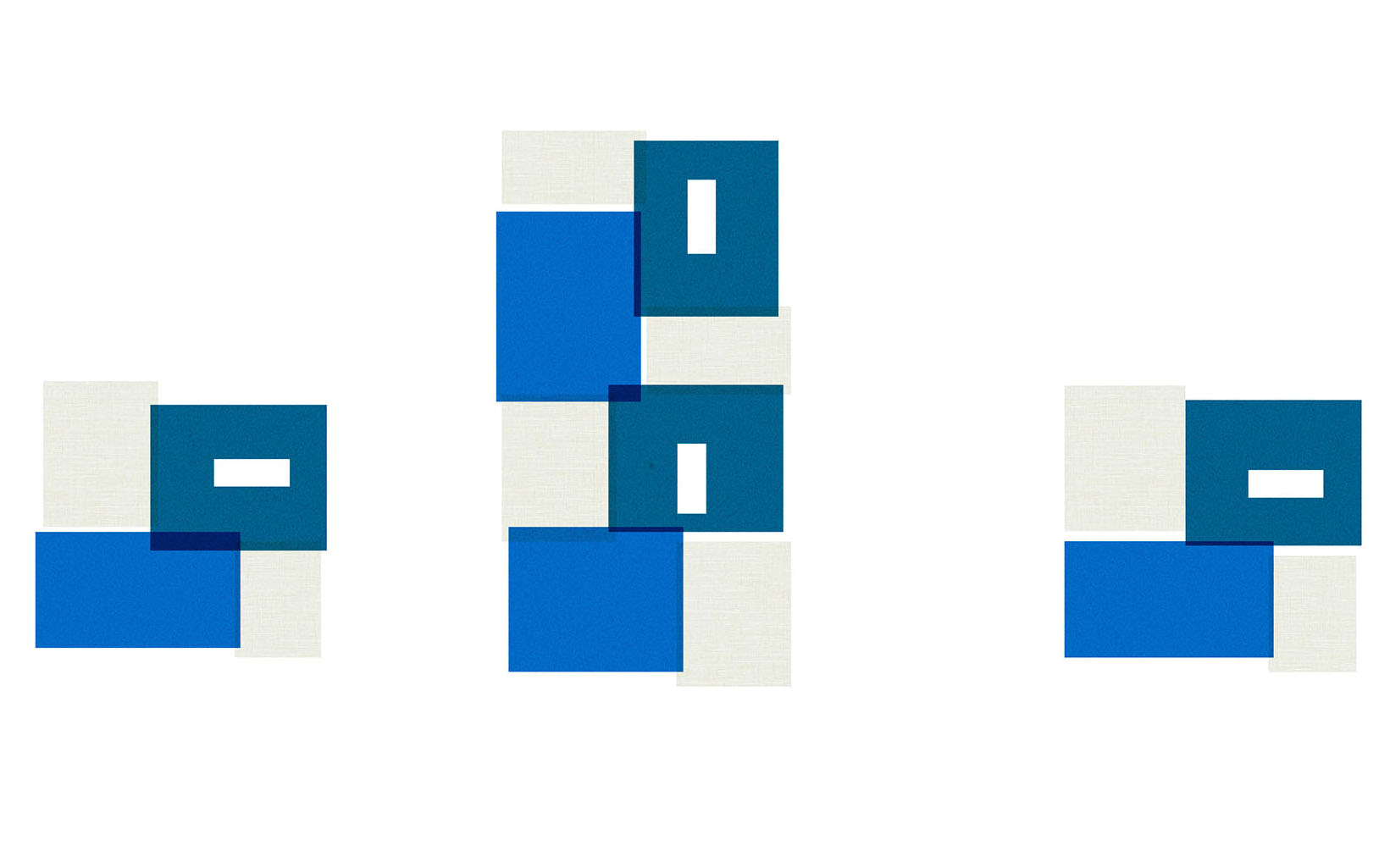
The project sites are unified through shared outdoor courtyards at the ground level that organizes and connect the ground floor program to the streets and pedestrian row, as well as, circulation to adjacent buildings. Parking access and loading access to the site will be from shared drive aisles located on NW 30th Ave and NW Roosevelt Street.
