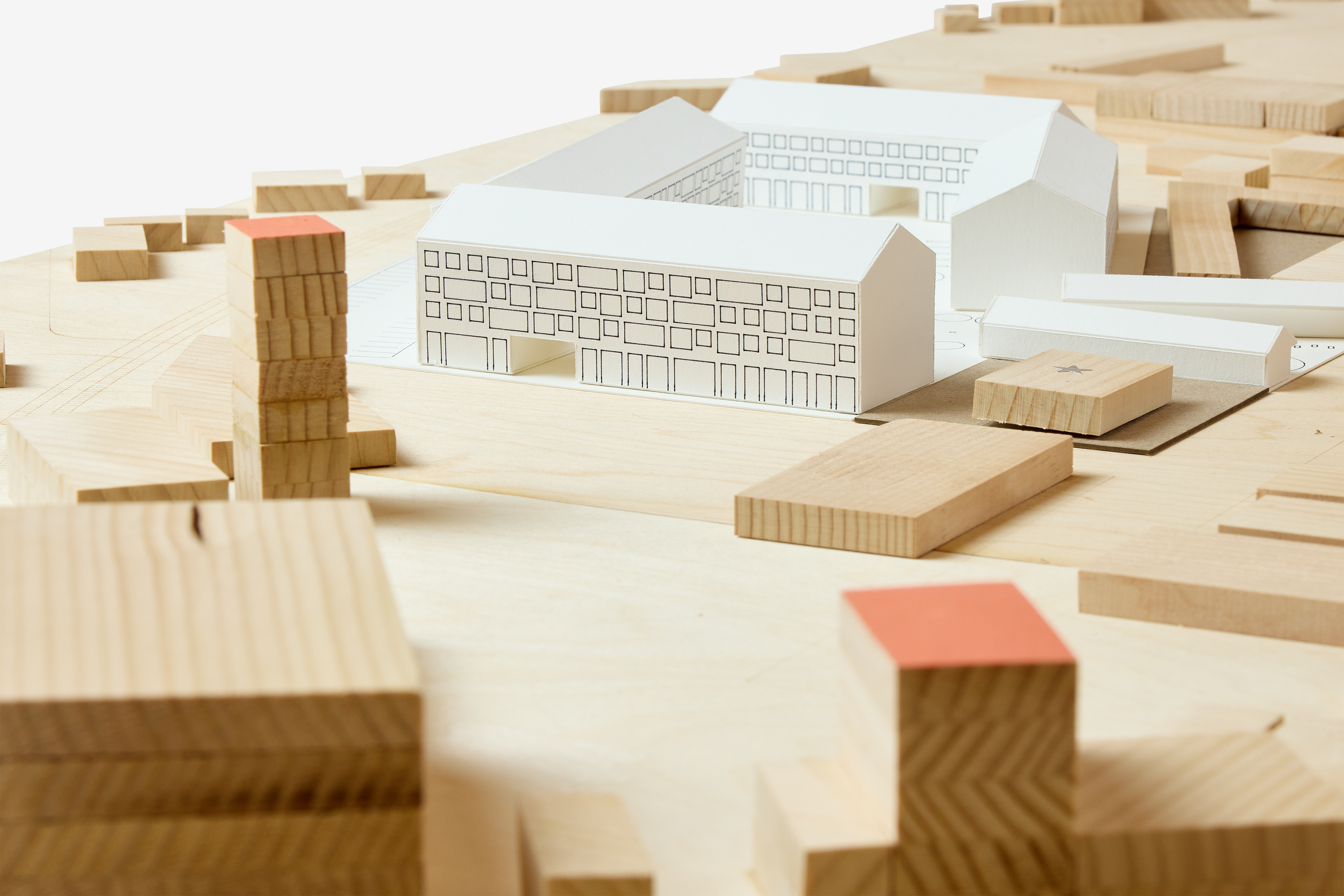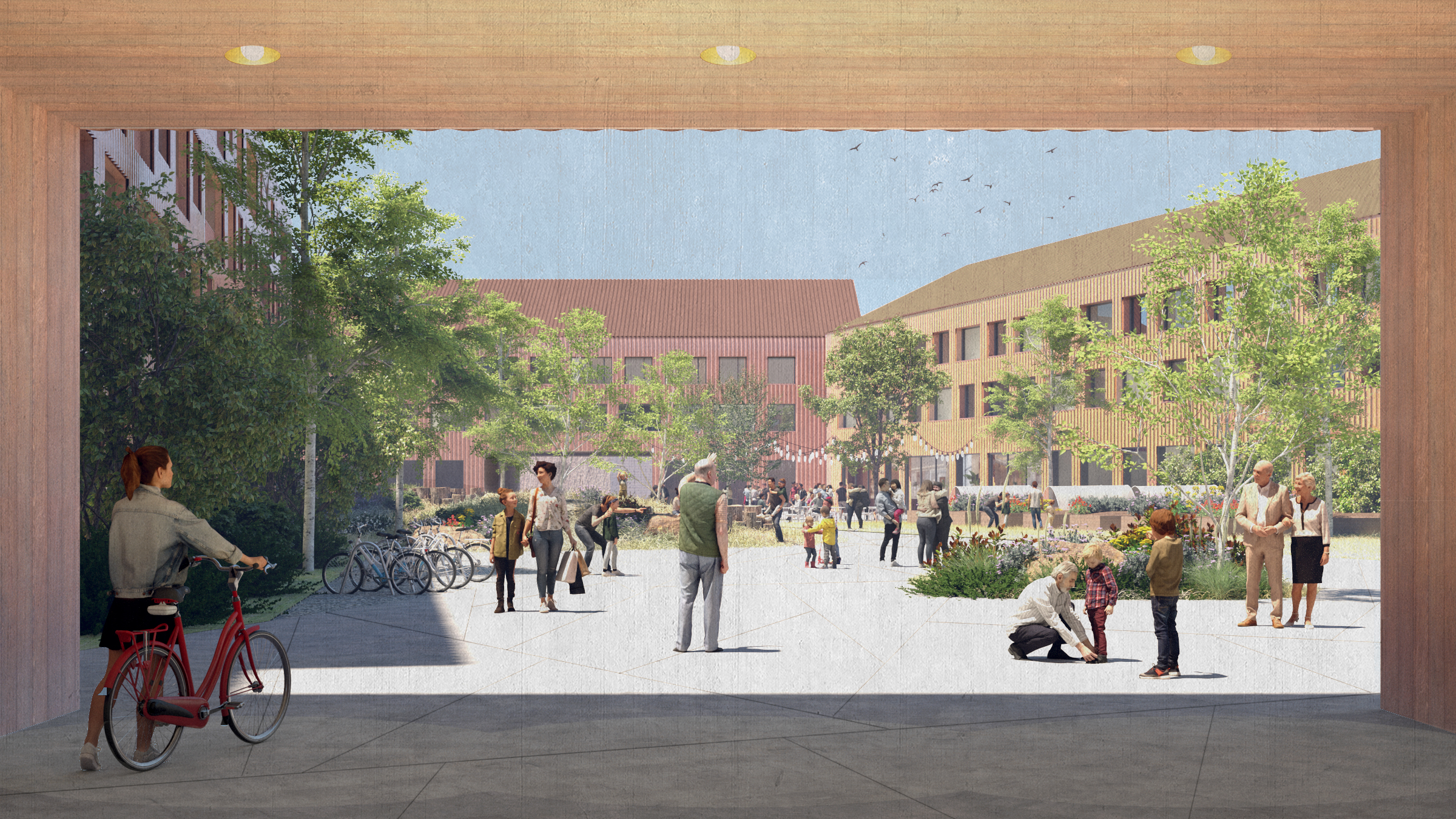
City of McMinnville NW Rubber Site Development
Location:
McMinnville, Oregon
Type:
Multi-Family
Size:
3.6 Acres, 184,000 sf, 178 units
Collaborator:
Ethos Development / Home First Development / PLACE
McMinnville, Oregon
Type:
Multi-Family
Size:
3.6 Acres, 184,000 sf, 178 units
Collaborator:
Ethos Development / Home First Development / PLACE
Waechter Architecture, along with PLACE Landscape Architecture, Ethos Development, and Home First, developed a proposal to convert a former industrial site in the heart of McMinnville into a vibrant and welcoming mixed-use community with retail and maker spaces, 78 units of affordable and workforce housing, and 100 market-rate apartments.
The city-owned property will be subdivided into 3 sites and scopes of work to expedite implementation and financing: a retail gateway, an income-restricted residential edge, and a mixed-use development serving as a link to local neighborhoods and the city’s downtown core. A simple, unified palette of exterior forms, materials and finishes echoes the industrial building fabric of the emerging arts, commercial, and culinary district, and a new ‘piazza’ or public square introduces verdant landscapes and provides spaces for residents and neighbors to meet.
Our plan restores the housing access and opportunity that have long been part of the ‘DNA’ of working communities, while catalyzing economic development within the Gateway District.
The city-owned property will be subdivided into 3 sites and scopes of work to expedite implementation and financing: a retail gateway, an income-restricted residential edge, and a mixed-use development serving as a link to local neighborhoods and the city’s downtown core. A simple, unified palette of exterior forms, materials and finishes echoes the industrial building fabric of the emerging arts, commercial, and culinary district, and a new ‘piazza’ or public square introduces verdant landscapes and provides spaces for residents and neighbors to meet.
Our plan restores the housing access and opportunity that have long been part of the ‘DNA’ of working communities, while catalyzing economic development within the Gateway District.



