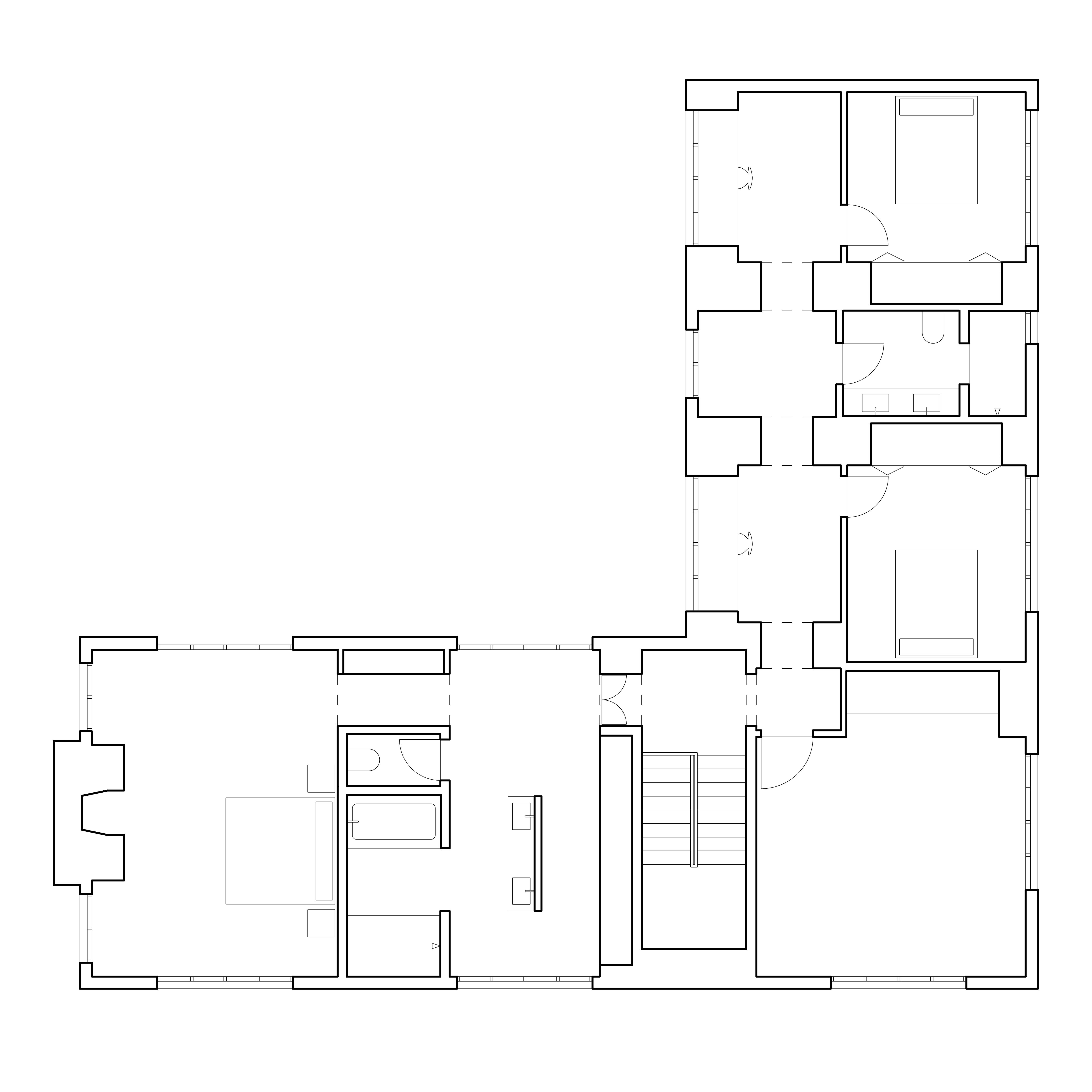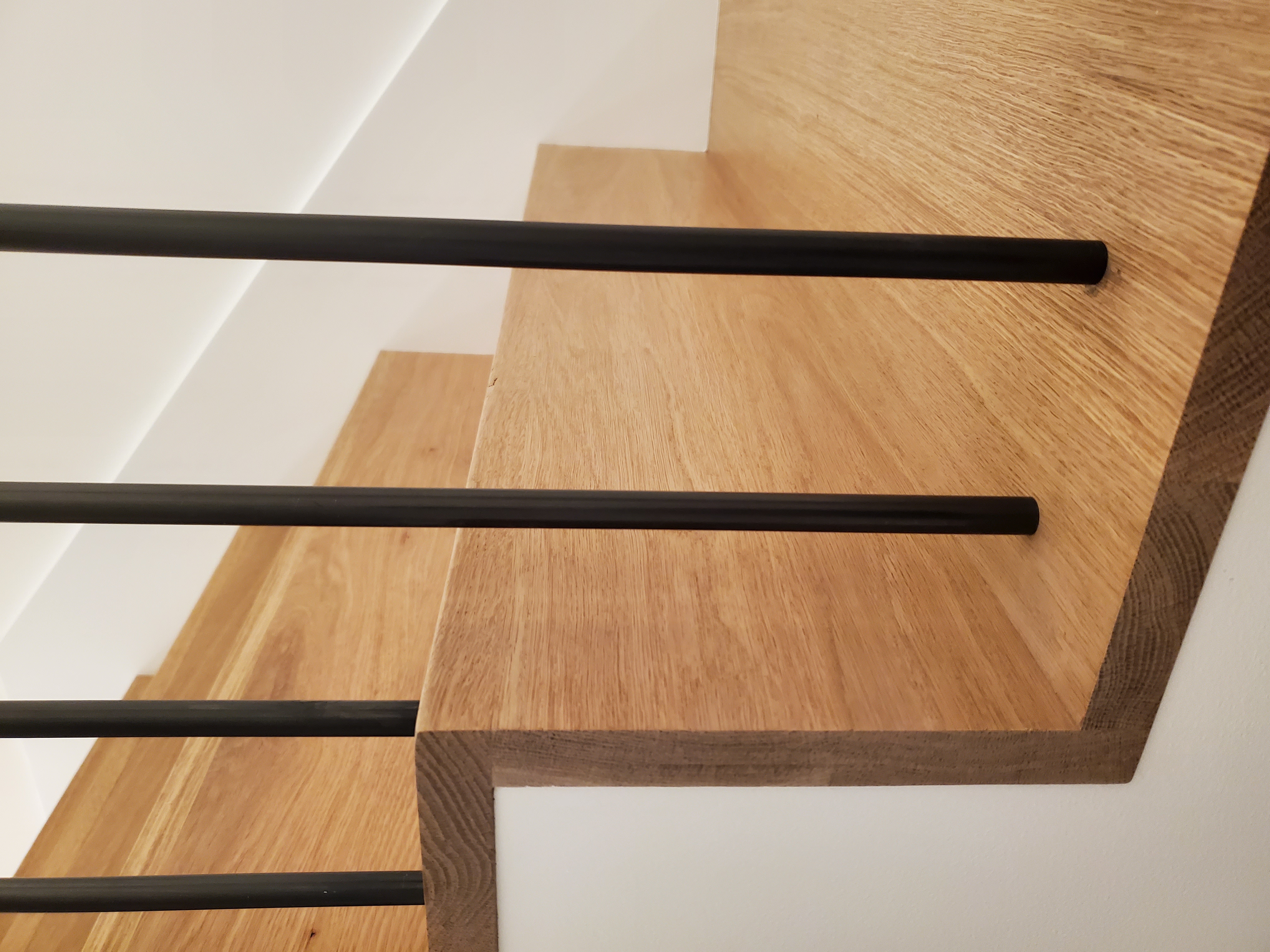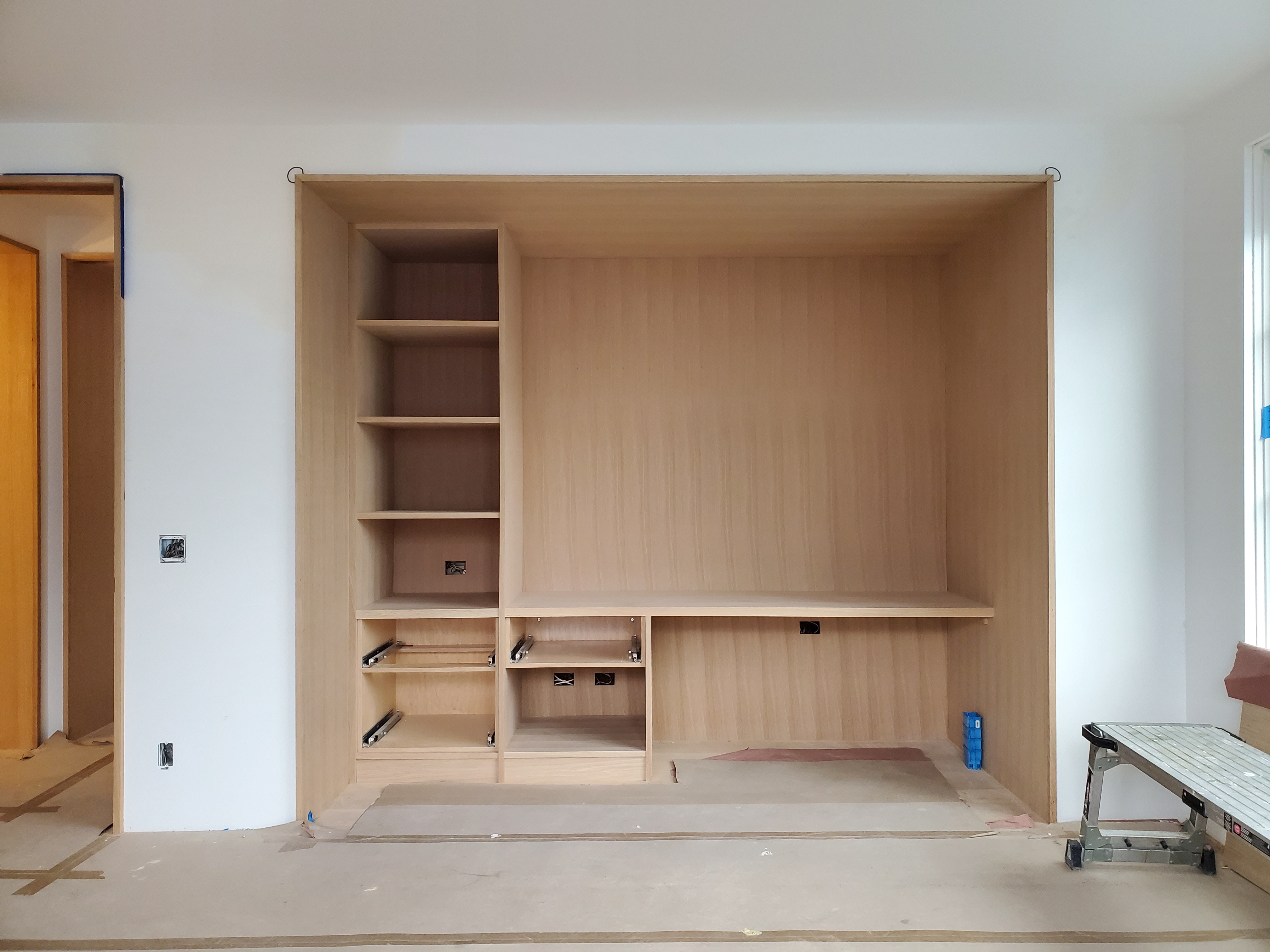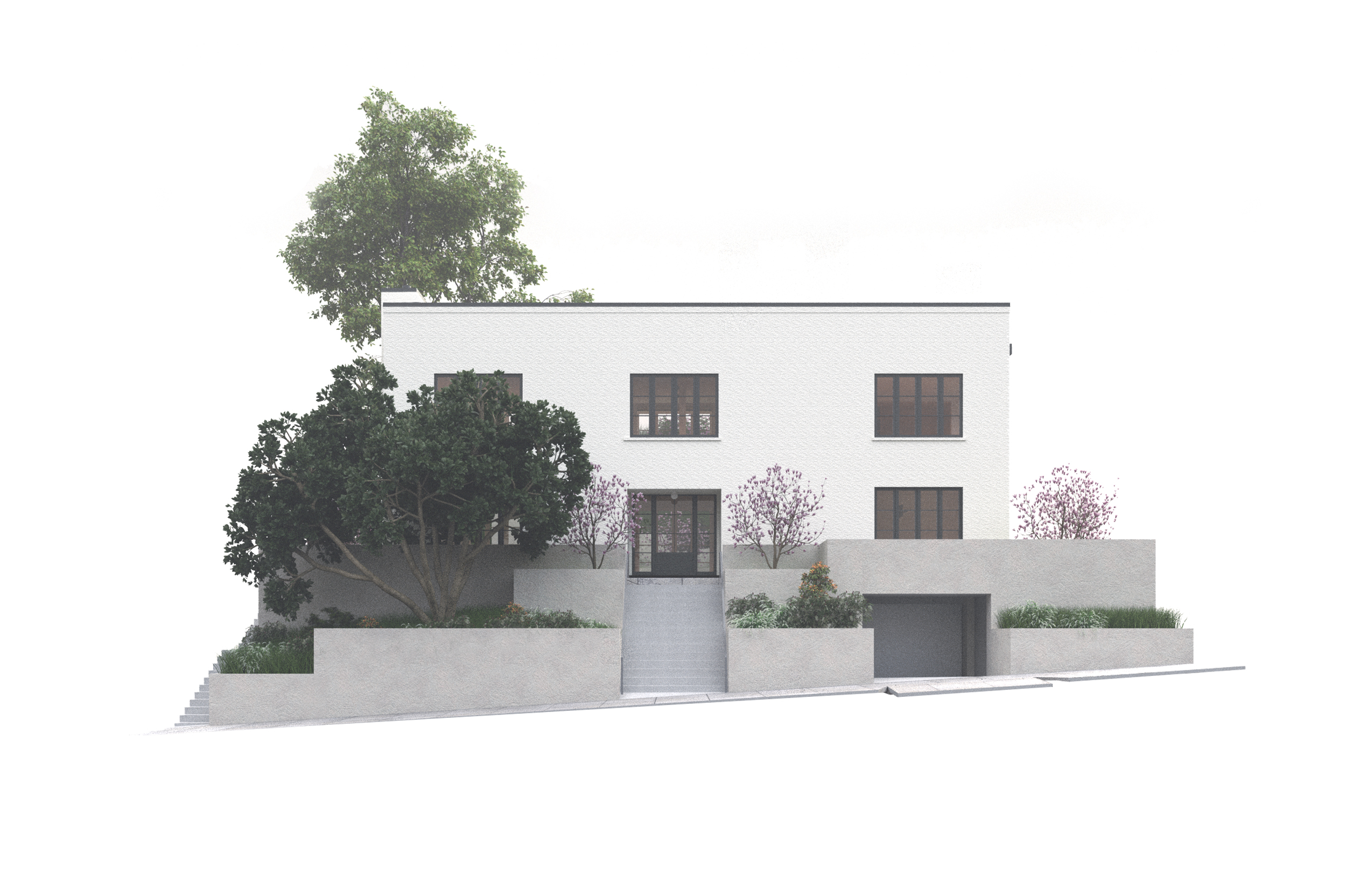Enfilade House
Location:
Portland, Oregon
Type:
Houses
Size:
5,000 sf
Status:
Completed, Autumn 2023
Landscape Designer:
Michael Shultz
Structural Engineer:
DCI Engineers
Civil Engineer:
KFPP Civil
Contractor:
Owen Gabbert LLC
Located in the rolling West Hills of Portland, Enfilade sits in a verdant landscape above a series of terraces and retaining walls. Rising out of lush gardens, the stucco exterior offers a substantial yet unassuming backdrop to the neighborhood. Each facade is governed by classic proportions—a nod to the family home that previously inhabited the site (which was lost in a fire) and to its historic surroundings. Where the exterior is experienced as a vertical progression of gardens and pathways, the interiors are organized as an enfilade of distinct volumes defined by thickened walls with precisely aligned and proportioned openings. The result is a balance between the bold forms and massing of exterior, and an interior that emphasizes calm and connection to the landscape.











