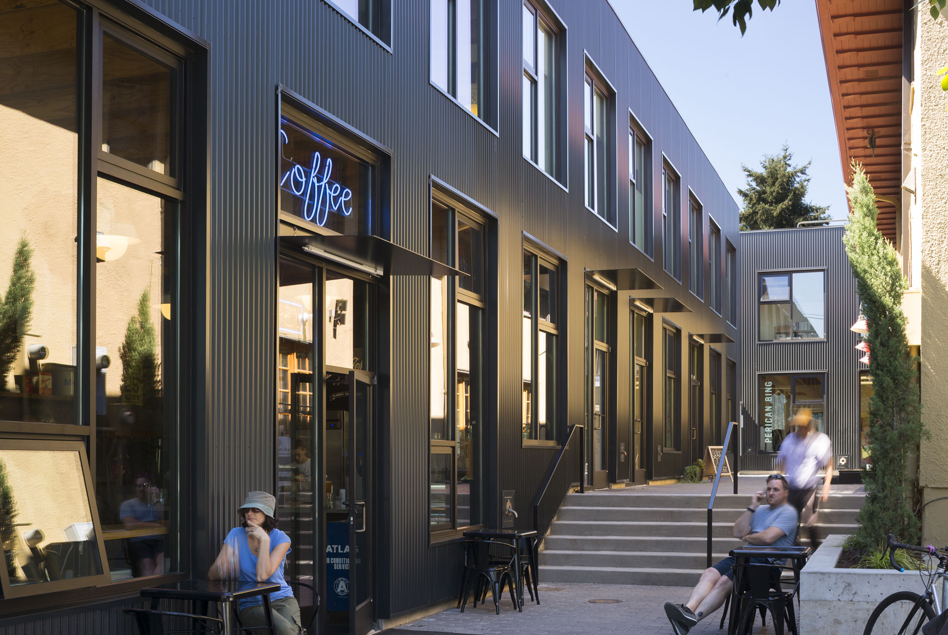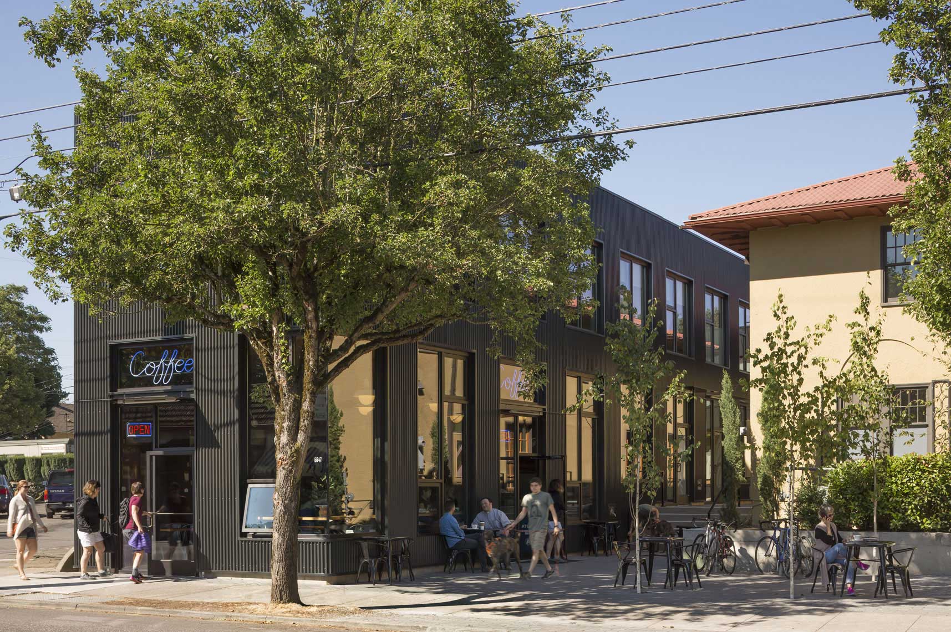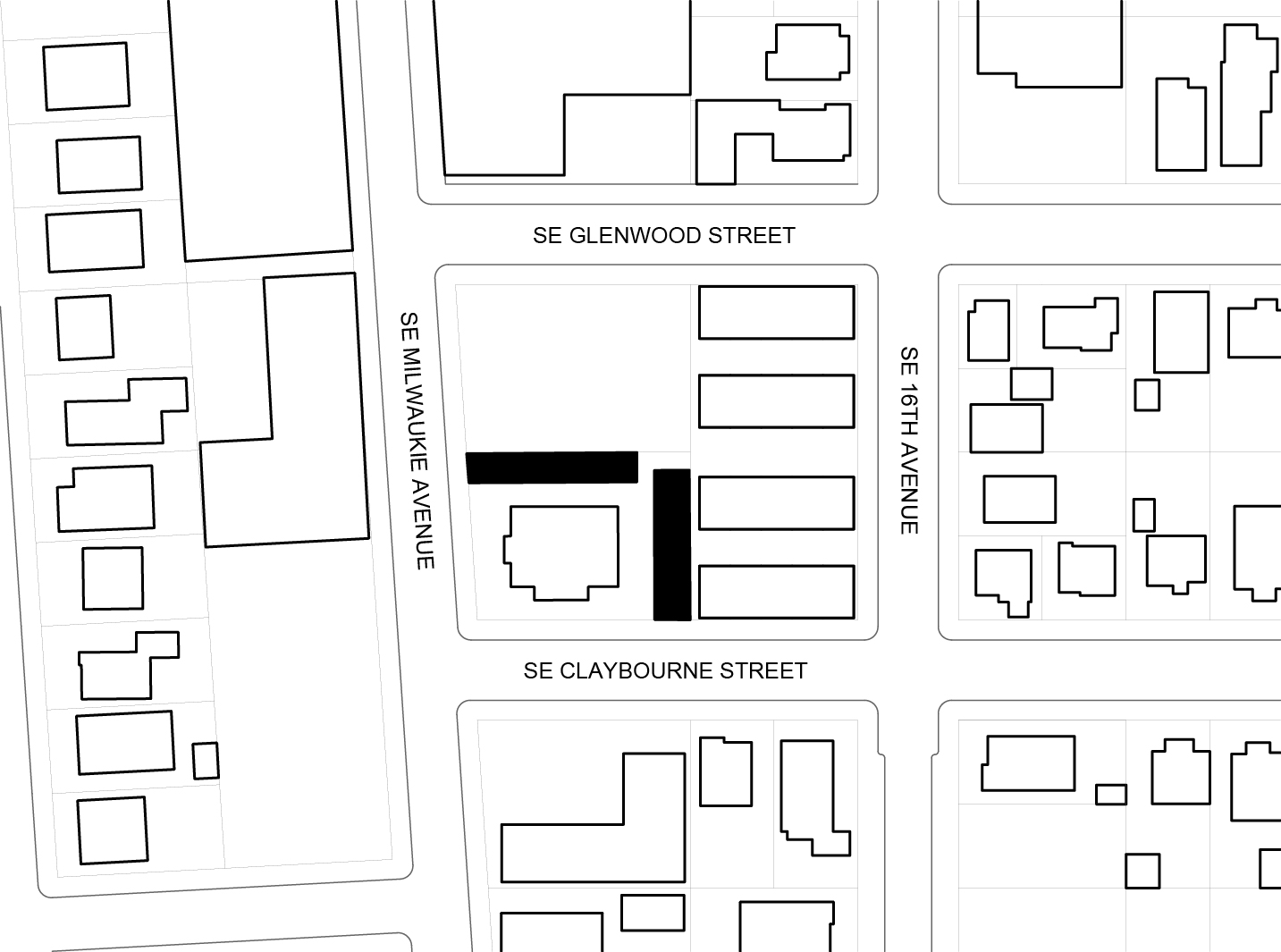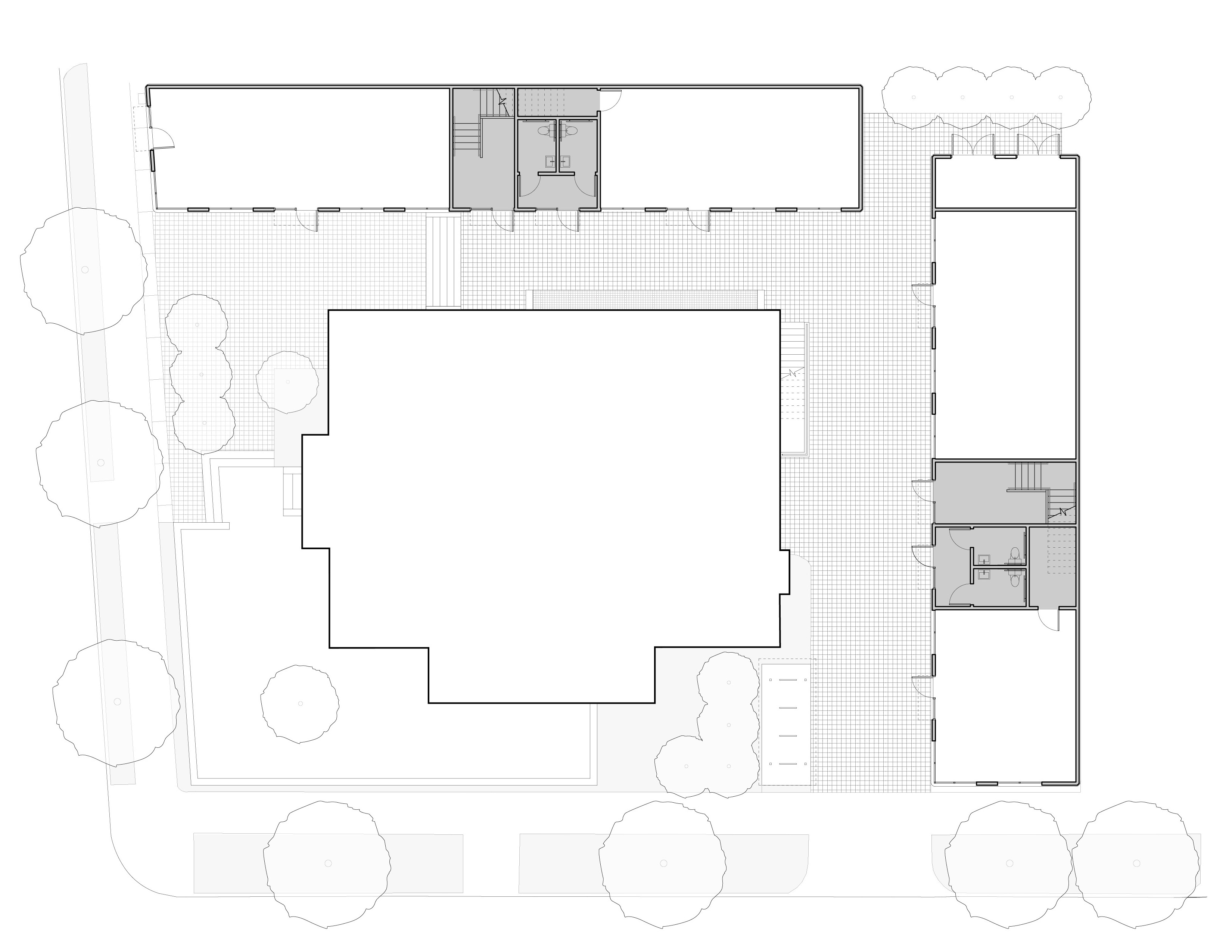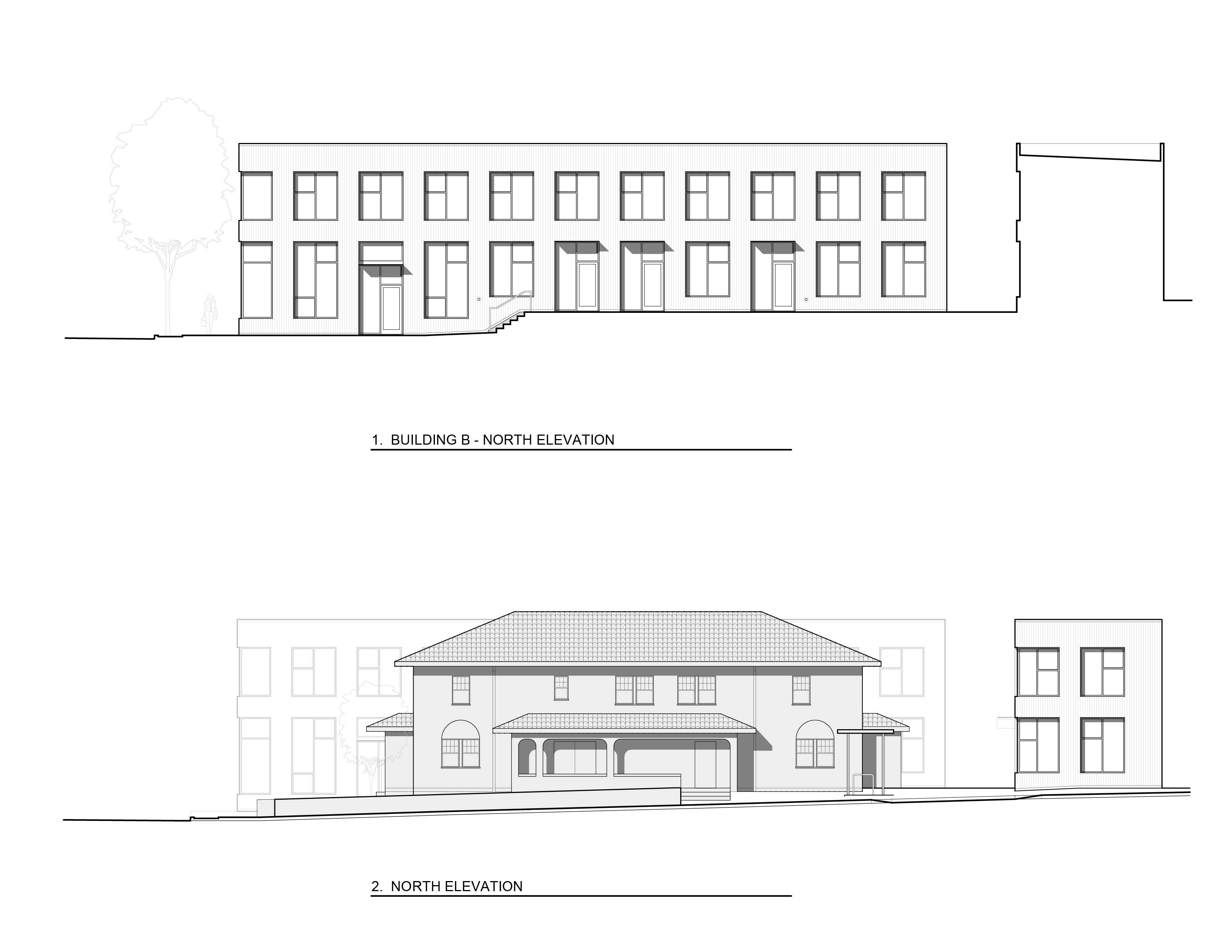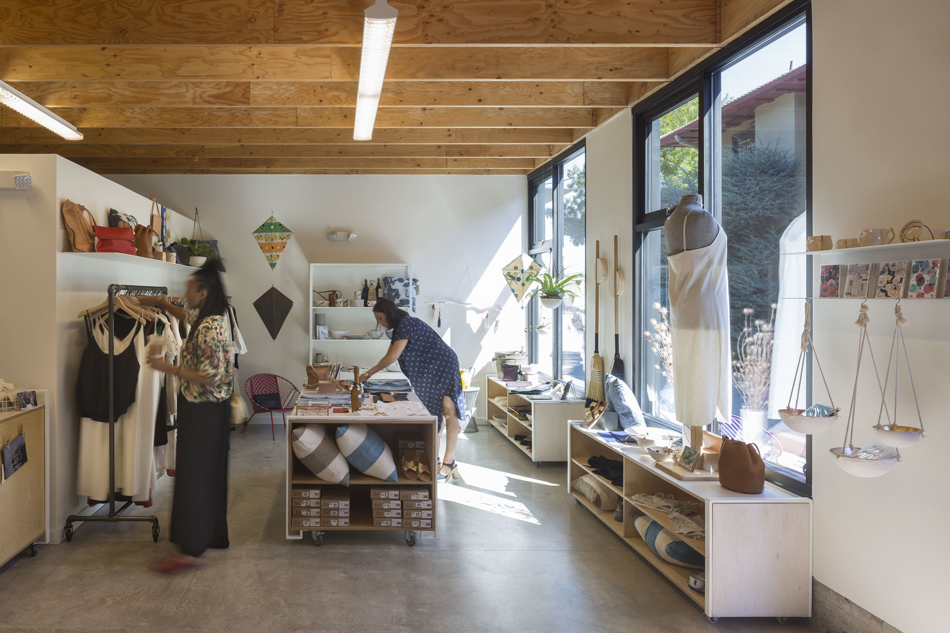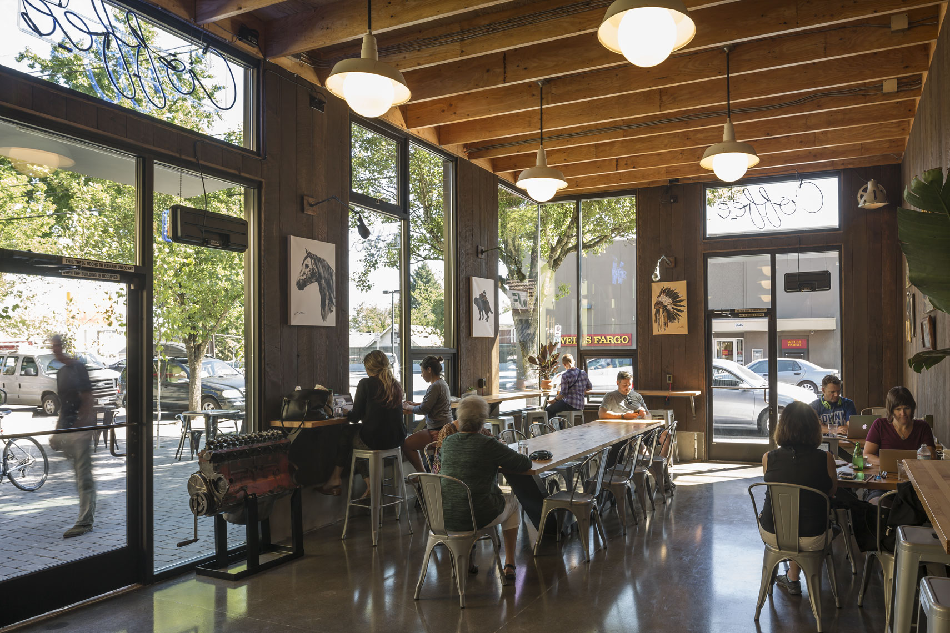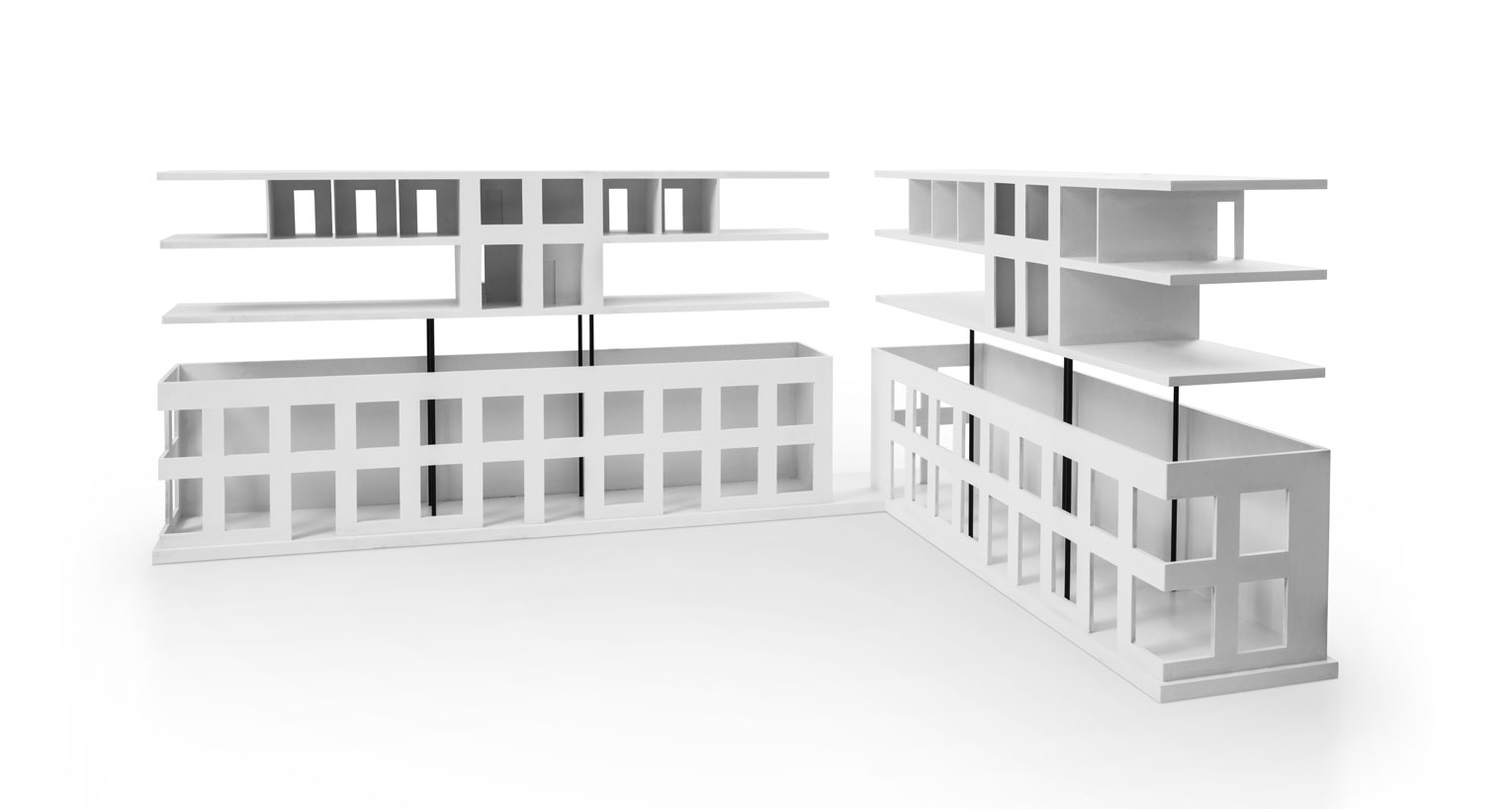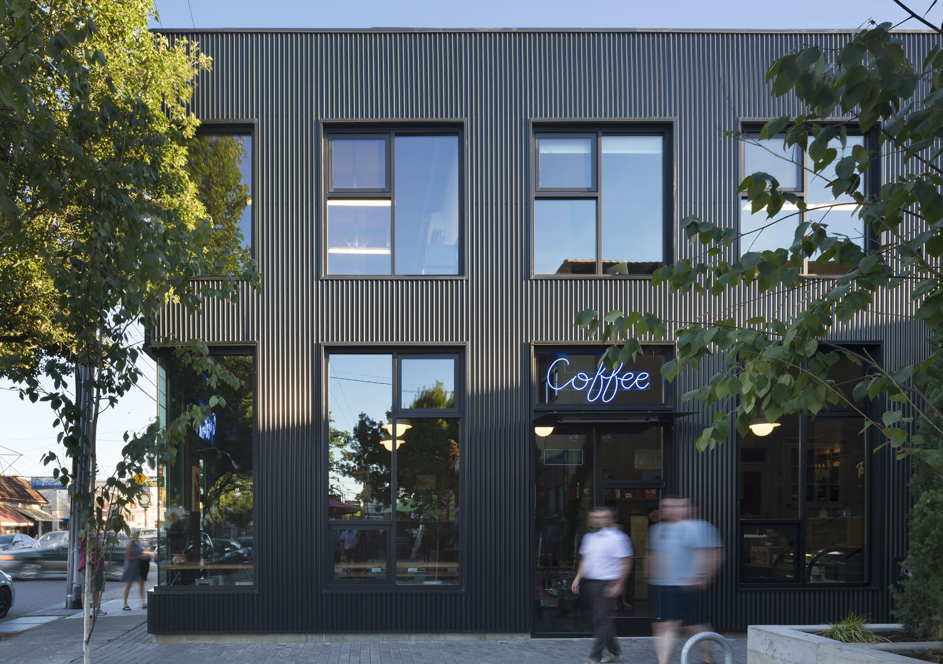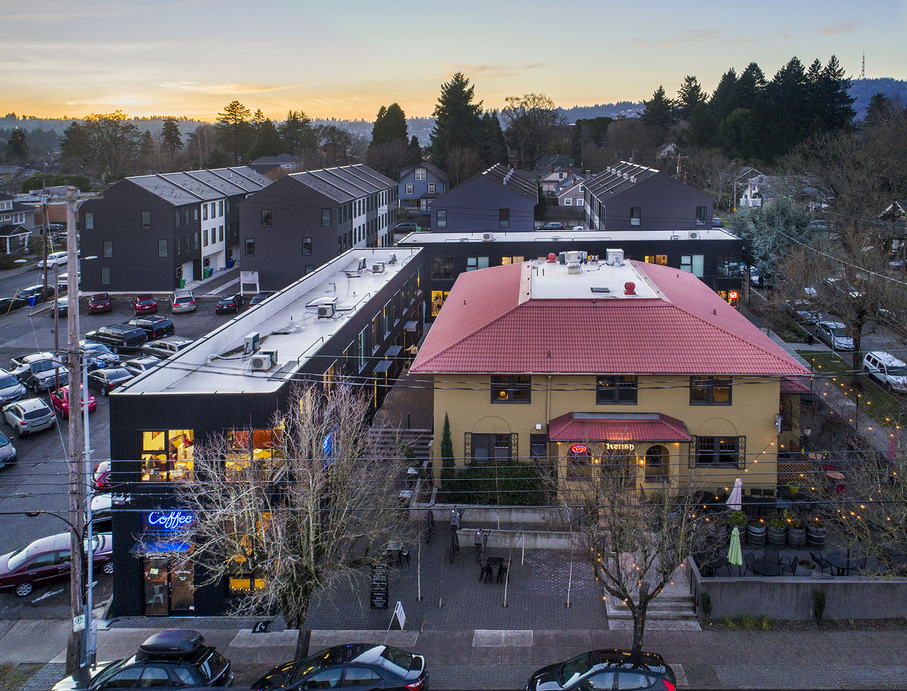
Milwaukie Way
Location:
Portland, Oregon
Type:
Mixed-Use / Retail
Size:
7,300 sf
Owner:
Jim Morton Drew Prell
Photographer:
Lara Swimmer
Status:
Completed 2016
Awards:
︎︎︎ 2018 AIA Northwest and Pacific Region Honor Award
Press:
︎︎︎ 2016 December, Portland Monthly
︎︎︎ 2016 October, Portland Business Journal
Portland, Oregon
Type:
Mixed-Use / Retail
Size:
7,300 sf
Owner:
Jim Morton Drew Prell
Photographer:
Lara Swimmer
Status:
Completed 2016
Awards:
︎︎︎ 2018 AIA Northwest and Pacific Region Honor Award
Press:
︎︎︎ 2016 December, Portland Monthly
︎︎︎ 2016 October, Portland Business Journal
Milwaukie Way considers the potential for a new urban infill development to benefit its context, creating a lively public space while preserving the existing built fabric.
Sited on a central commercial avenue in Southeast Portland, the clients saw the potential to add leasable space in the form of retail, cafes, and office to their corner lot. The challenge was how to integrate the existing 1929 Spanish Colonial-style building that was meant to stay. Housing a restaurant below and office space above, the historic building sat squarely at the center of the lot, potentially limiting available street frontage and the opportunity to engage people walking by.
Our approach was to avoid competing with or demolishing the old building and instead, pulling the new buildings back from the lot frontage and extending the activity of the street into the site through a new pedestrian alleyway. Two new buildings were developed as complimentary backdrops to the existing building’s stucco and terracotta expression. Clad in vertically ribbed black metal, these structures are punctuated by a consistent pattern of six-foot-wide window and door openings that appear cut from their dark textured surfaces for a ribbon-like effect. Exterior corners are rounded to further the appearance of a continuous, uninterrupted surface.
Internally, the building provides flexible spaces that maintain a distinct character. Support functions such as bathrooms, stairs, and mechanical equipment are grouped in a central core allowing the retail and office spaces to have exposed floor and roof structures throughout. The exposed “ribbed” wood joist ceilings on each level give the open spaces material richness and texture.
Bridging between new and old, the scale of the alleyway is reminiscent of old-world streets, providing a vibrant environment for neighborhood gatherings and chance meetings. This shared space maximizes the potential retail frontage of the new buildings while providing more engagement with the existing building. The result is an approach to development that both accommodates the required program of the client while protecting and reinvigorating the existing neighborhood.
Sited on a central commercial avenue in Southeast Portland, the clients saw the potential to add leasable space in the form of retail, cafes, and office to their corner lot. The challenge was how to integrate the existing 1929 Spanish Colonial-style building that was meant to stay. Housing a restaurant below and office space above, the historic building sat squarely at the center of the lot, potentially limiting available street frontage and the opportunity to engage people walking by.
Our approach was to avoid competing with or demolishing the old building and instead, pulling the new buildings back from the lot frontage and extending the activity of the street into the site through a new pedestrian alleyway. Two new buildings were developed as complimentary backdrops to the existing building’s stucco and terracotta expression. Clad in vertically ribbed black metal, these structures are punctuated by a consistent pattern of six-foot-wide window and door openings that appear cut from their dark textured surfaces for a ribbon-like effect. Exterior corners are rounded to further the appearance of a continuous, uninterrupted surface.
Internally, the building provides flexible spaces that maintain a distinct character. Support functions such as bathrooms, stairs, and mechanical equipment are grouped in a central core allowing the retail and office spaces to have exposed floor and roof structures throughout. The exposed “ribbed” wood joist ceilings on each level give the open spaces material richness and texture.
Bridging between new and old, the scale of the alleyway is reminiscent of old-world streets, providing a vibrant environment for neighborhood gatherings and chance meetings. This shared space maximizes the potential retail frontage of the new buildings while providing more engagement with the existing building. The result is an approach to development that both accommodates the required program of the client while protecting and reinvigorating the existing neighborhood.
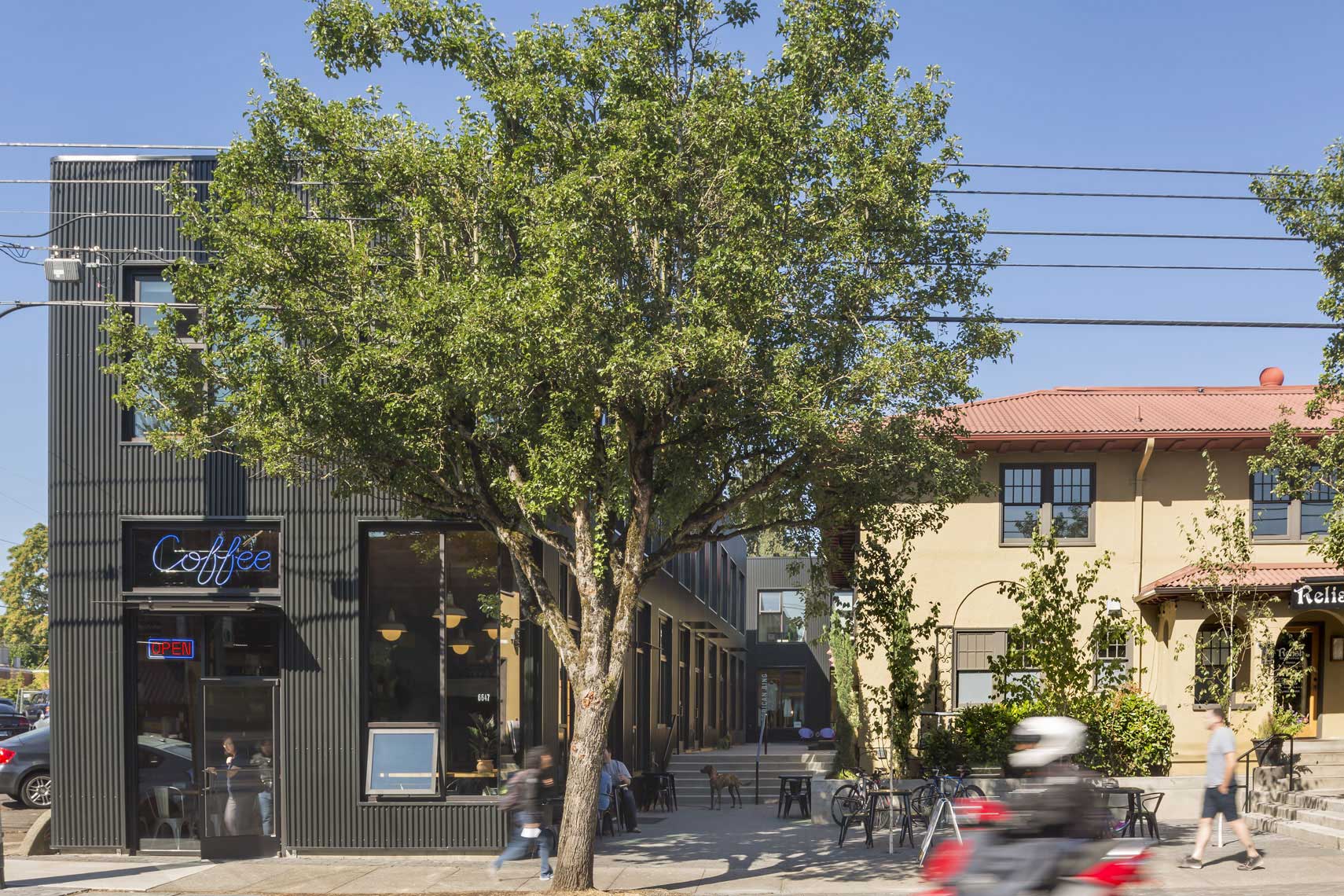
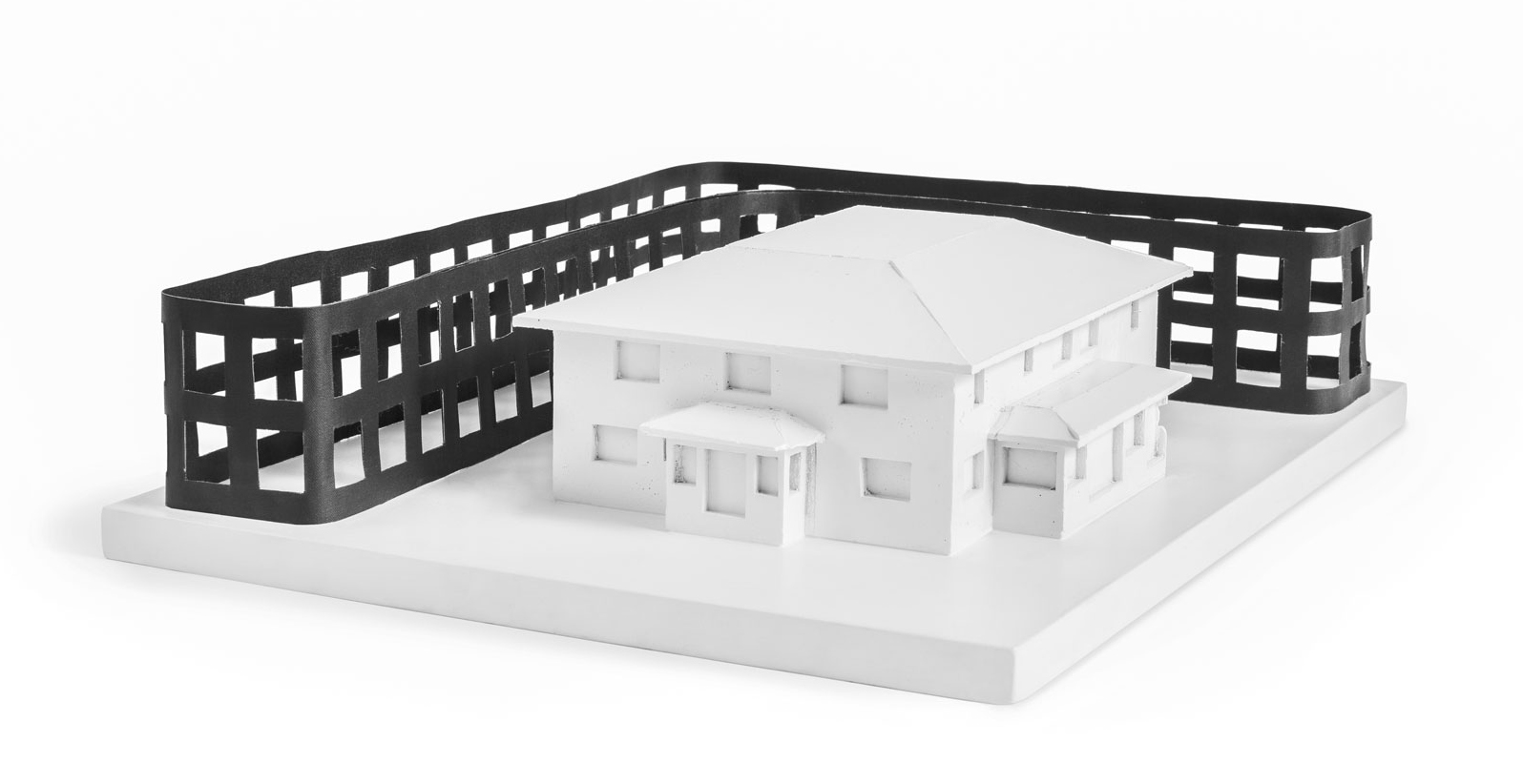
Choosing to embrace and highlight the existing site elements, two new buildings were developed as quiet and complimentary backdrops to the existing building’s stucco and terracotta.
