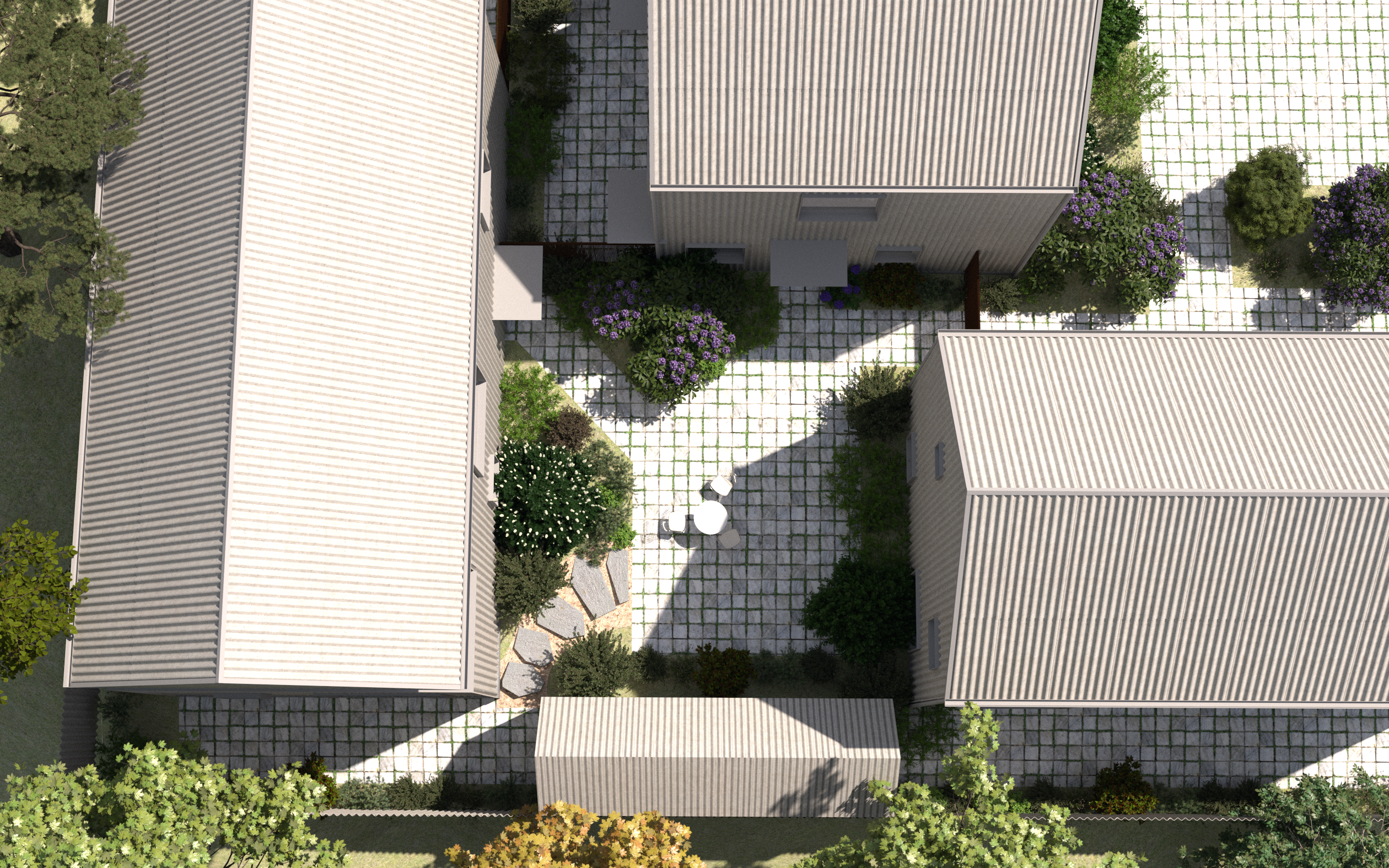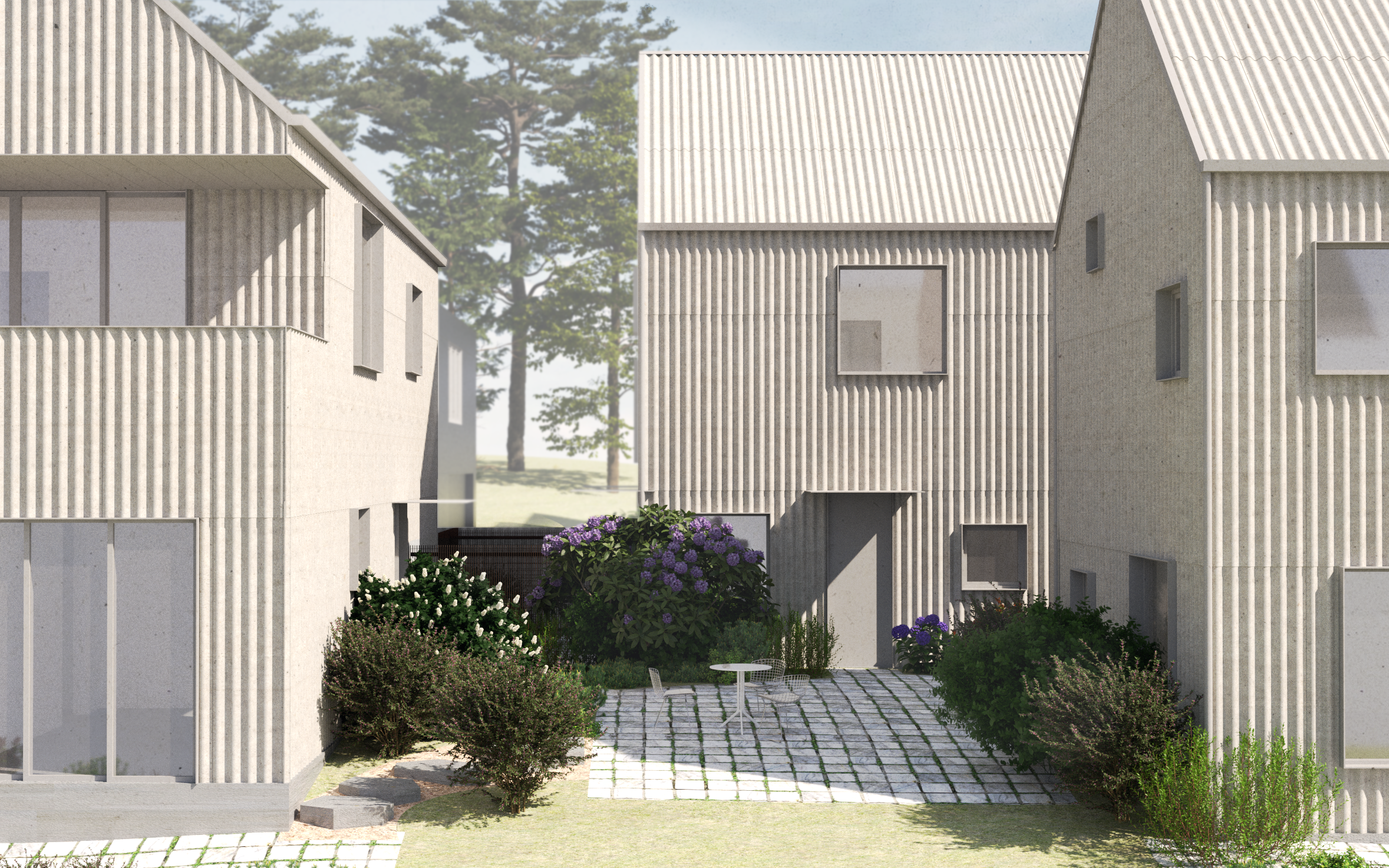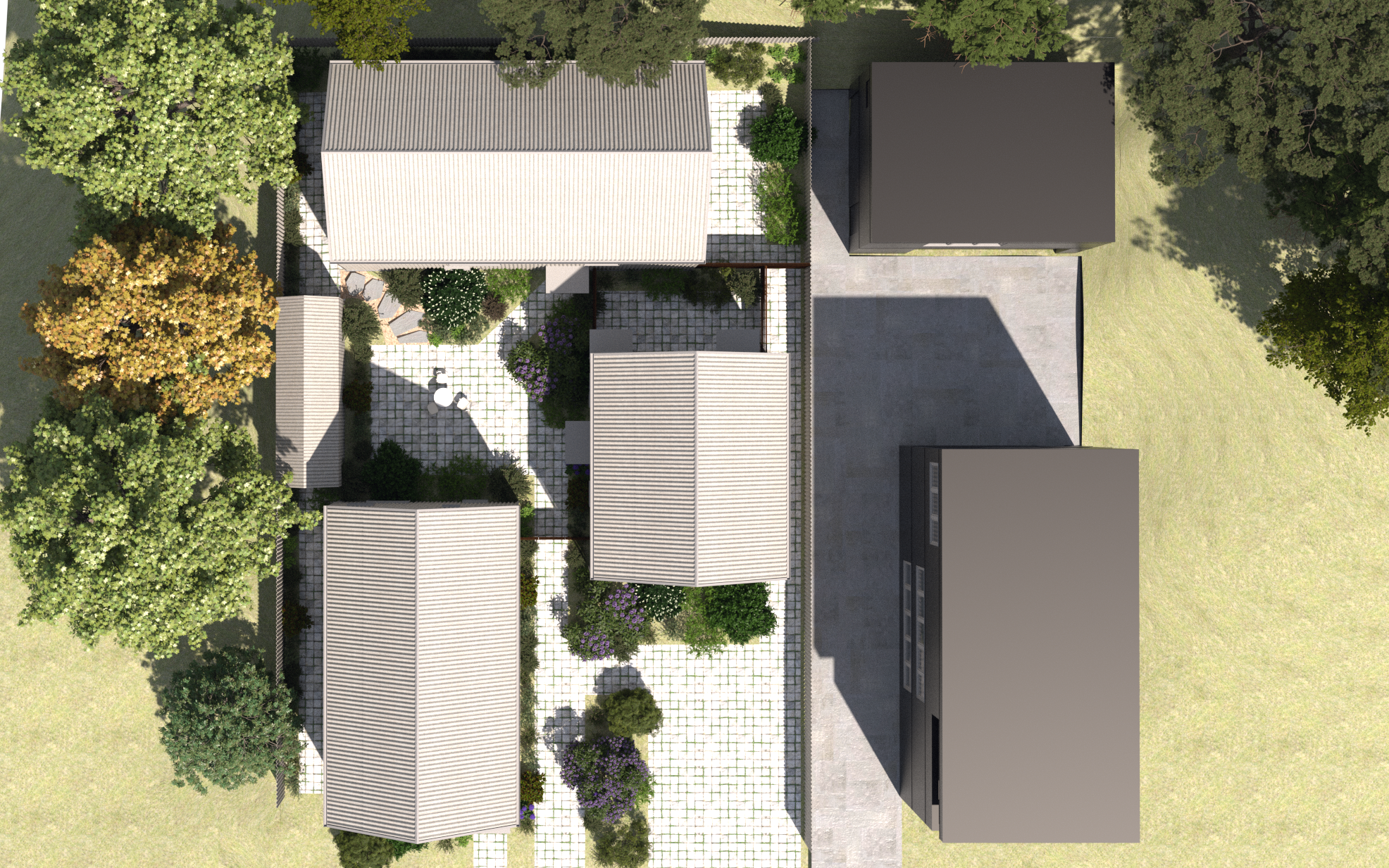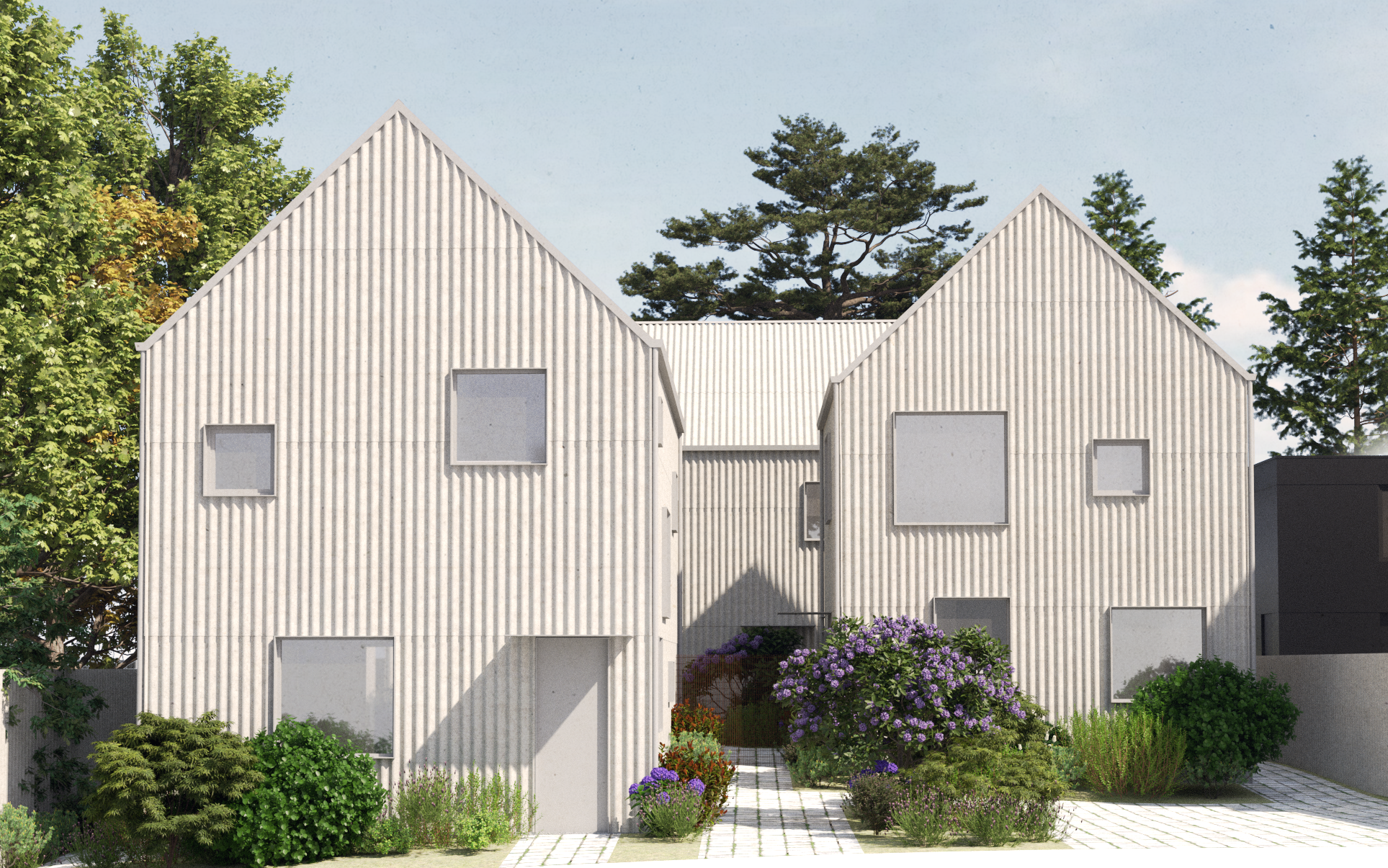Humboldt Cottages
In the spring of 2023, a former house client sought to explore development options on an adjacent property allowable under the City of Portland’s new Residential Infill Project regulations. We first conducted a feasibility study to explore a range of options and potential development scenarios, from an additional single-family residence with an ADU, to 2-, 3-, and 4-plex configurations, to a free-standing "cottage cluster" of three structures, allowing the parcels to be divided and sold separately.
The study confirmed that the cluster concept would be the most viable and versatile option. Three two-story residences successively step back from the street face and form a small forecourt and central garden as shared spaces that balance a sense of community with the autonomy of each dwelling. We’re currently in the process of advancing early concepts into drawings and visualizations of the entire complex and defining a palette of materials, details, and finishes that will lend cohesion and character to the entire project.
The study confirmed that the cluster concept would be the most viable and versatile option. Three two-story residences successively step back from the street face and form a small forecourt and central garden as shared spaces that balance a sense of community with the autonomy of each dwelling. We’re currently in the process of advancing early concepts into drawings and visualizations of the entire complex and defining a palette of materials, details, and finishes that will lend cohesion and character to the entire project.


The Humboldt Cottages address the critical need for “Missing Middle” housing that sensitively integrates with existing residential neighborhoods and provides affordable and attainable pathways to homeownership.


