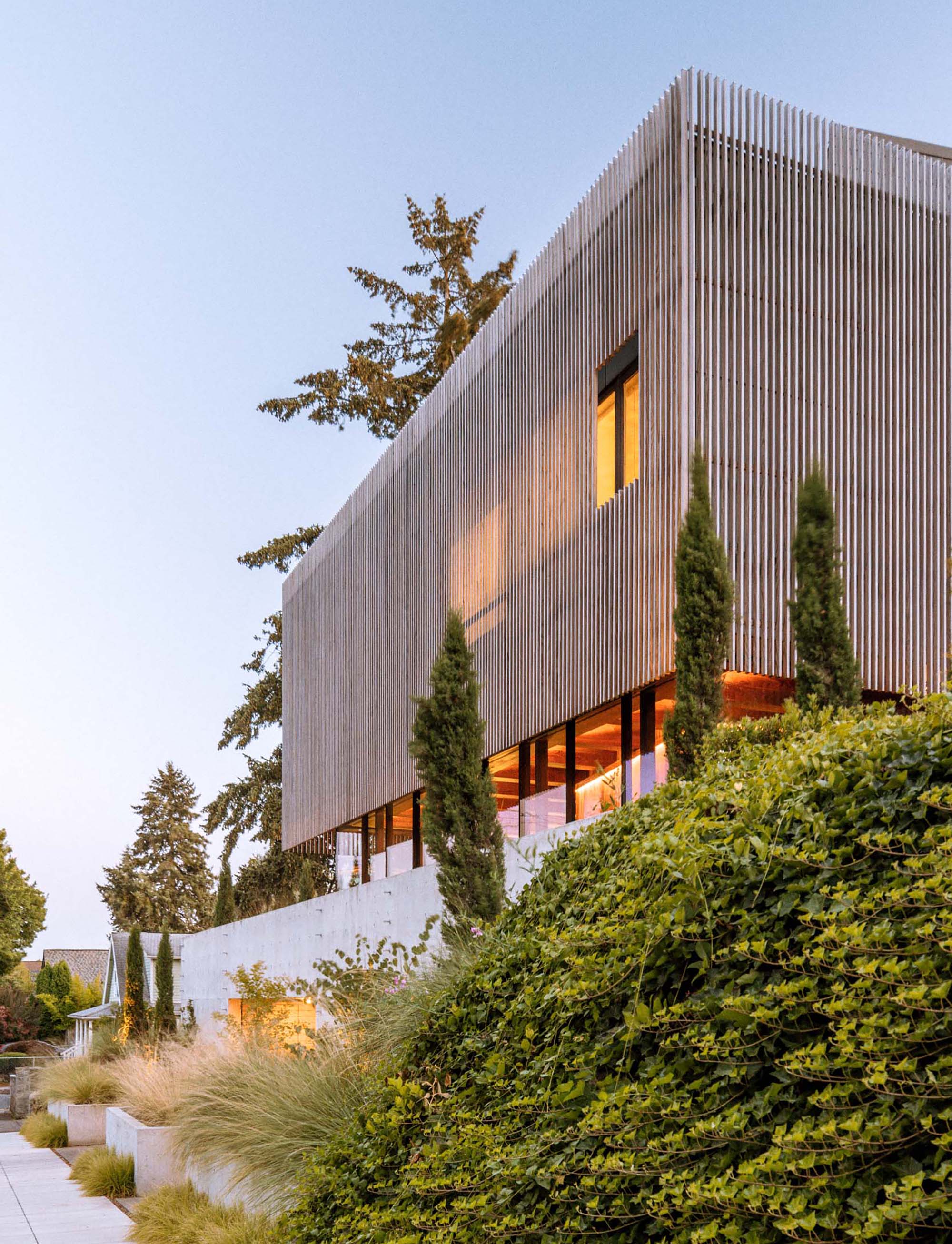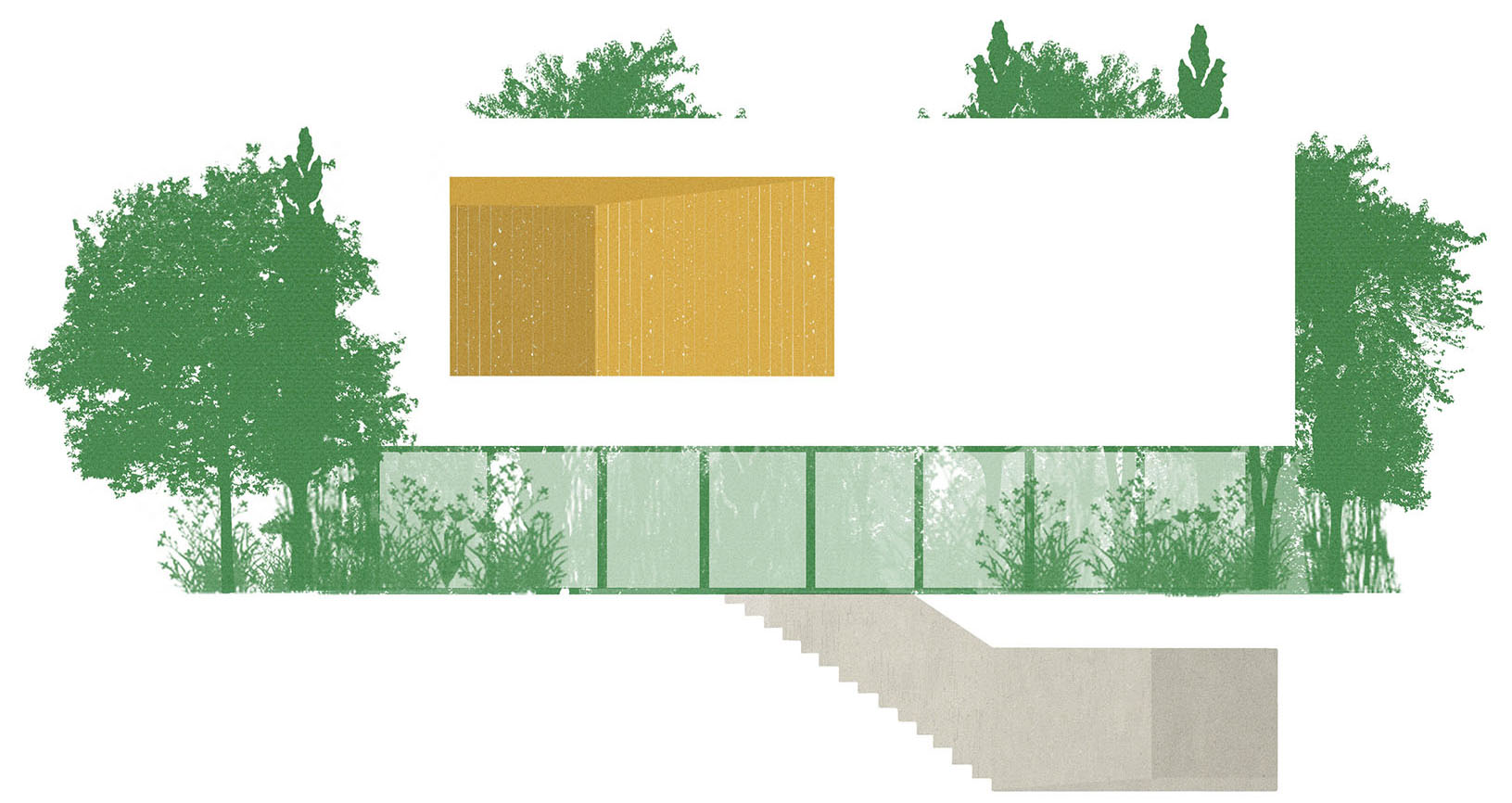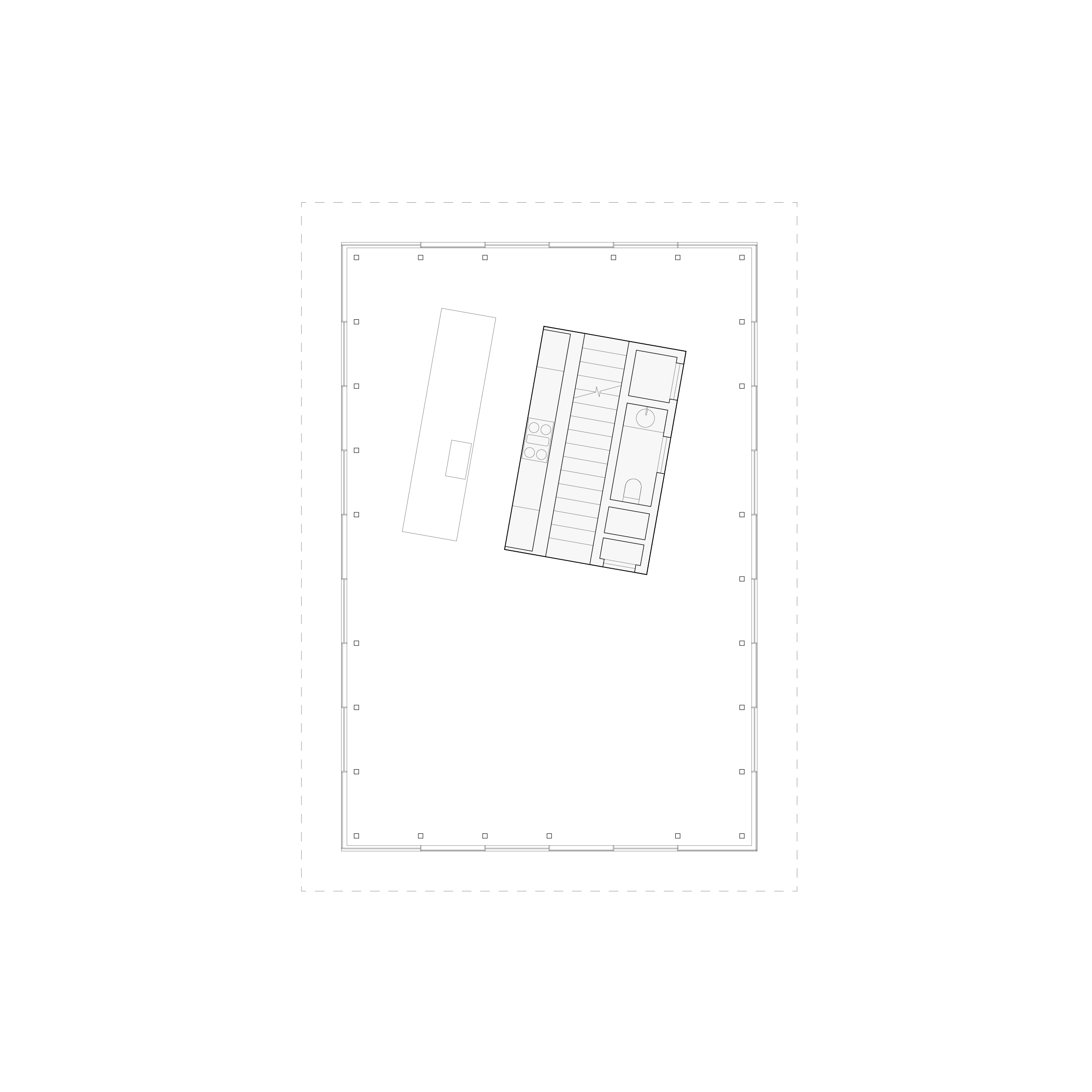
Trilogy House
Location:
Portland, Oregon
Type:
Houses
Size:
4,450 sf
Interior Design:
Heirloom Modern
Lighting Design:
Biella Lighting
Landscape Design:
Lillyvilla Gardens
Structural Engineer:
Grummel Engineering
Status:
Completed, 2024
Portland, Oregon
Type:
Houses
Size:
4,450 sf
Interior Design:
Heirloom Modern
Lighting Design:
Biella Lighting
Landscape Design:
Lillyvilla Gardens
Structural Engineer:
Grummel Engineering
Status:
Completed, 2024
The Trilogy House reimagines a traditional Portland home with a form that engages the street, creates a private refuge, and reconnects to nature. The sloped site and pattern of raised living areas presented an opportunity to create a house that is anchored to its place while offering a sense of autonomy and individual identity.
The main level is surrounded by triple-pane glazing on all sides. The living area flows seamlessly the garden that surrounds this transparent enclosure. Furnishings float freely within the space, with the stair enclosure expanding to hold utilities, powder room, and kitchen.
The top level houses personal living spaces and centers on a top-lit gallery. Two bedrooms, a studio, and an office each have a different orientation and view that engages the surrounding city. The raised volume is wrapped in a vertical wood screen that hovers over the garden level.
Taken together, the Trilogy House creates a choreography of living. By interpreting the elements and organizations of the traditional home, the house cultivates new potential, new relationships, and new experiences within the heart of the city.
The main level is surrounded by triple-pane glazing on all sides. The living area flows seamlessly the garden that surrounds this transparent enclosure. Furnishings float freely within the space, with the stair enclosure expanding to hold utilities, powder room, and kitchen.
The top level houses personal living spaces and centers on a top-lit gallery. Two bedrooms, a studio, and an office each have a different orientation and view that engages the surrounding city. The raised volume is wrapped in a vertical wood screen that hovers over the garden level.
Taken together, the Trilogy House creates a choreography of living. By interpreting the elements and organizations of the traditional home, the house cultivates new potential, new relationships, and new experiences within the heart of the city.



The design creates three distinct realms—street, garden, and canopy—each offering its character and experience. Within this enclosure, a wood-lined stair core connects each of the levels and spatial experiences.






