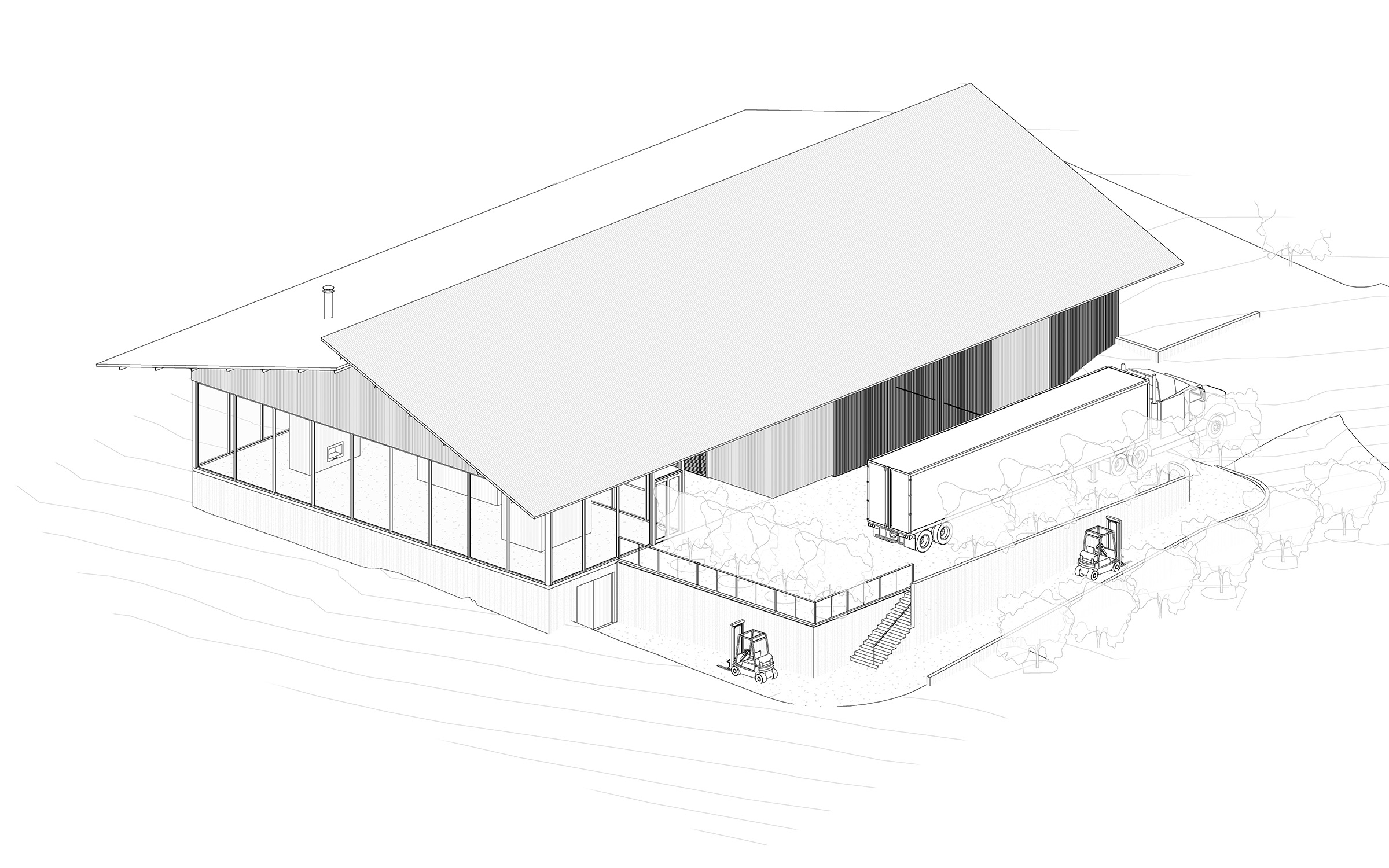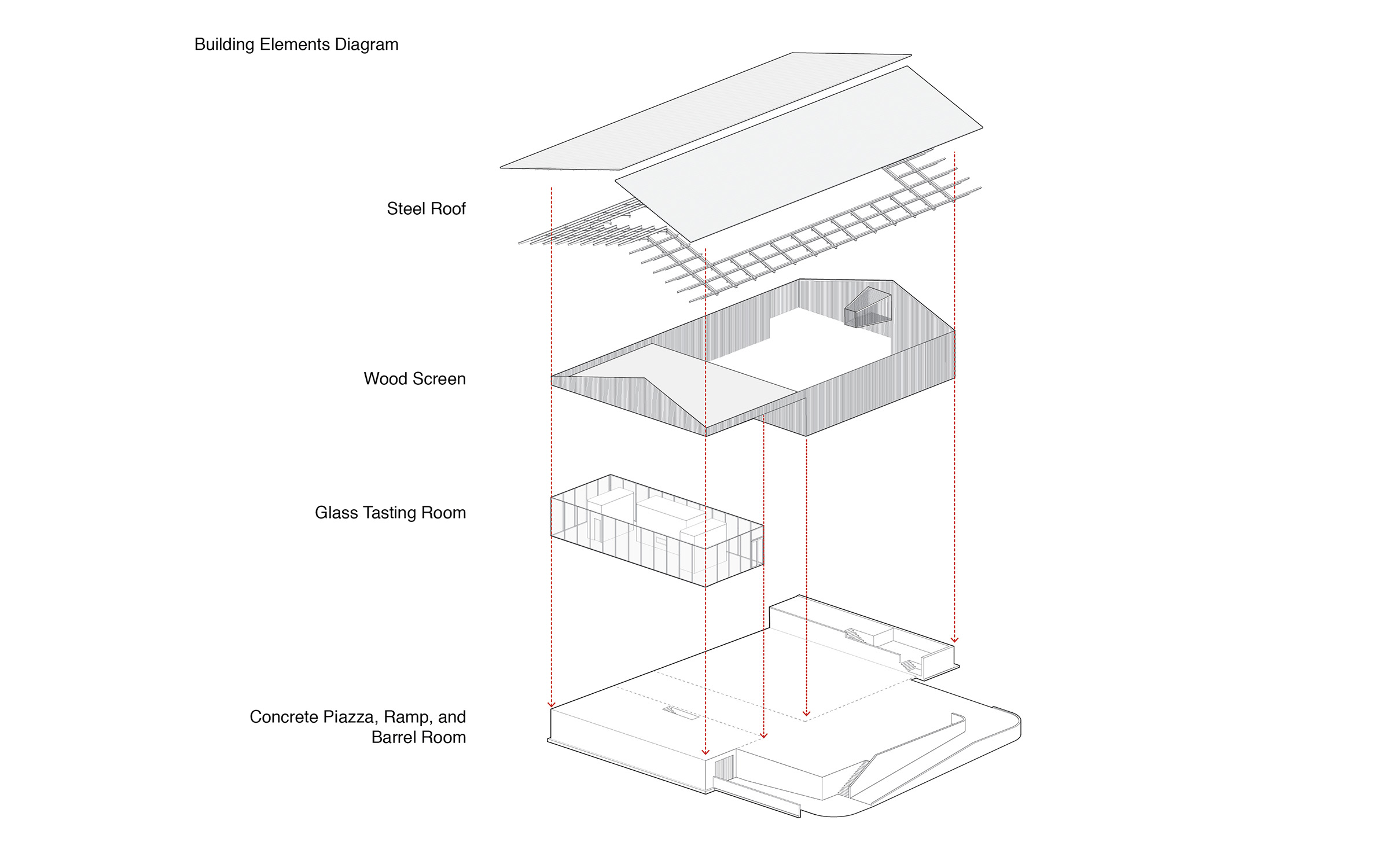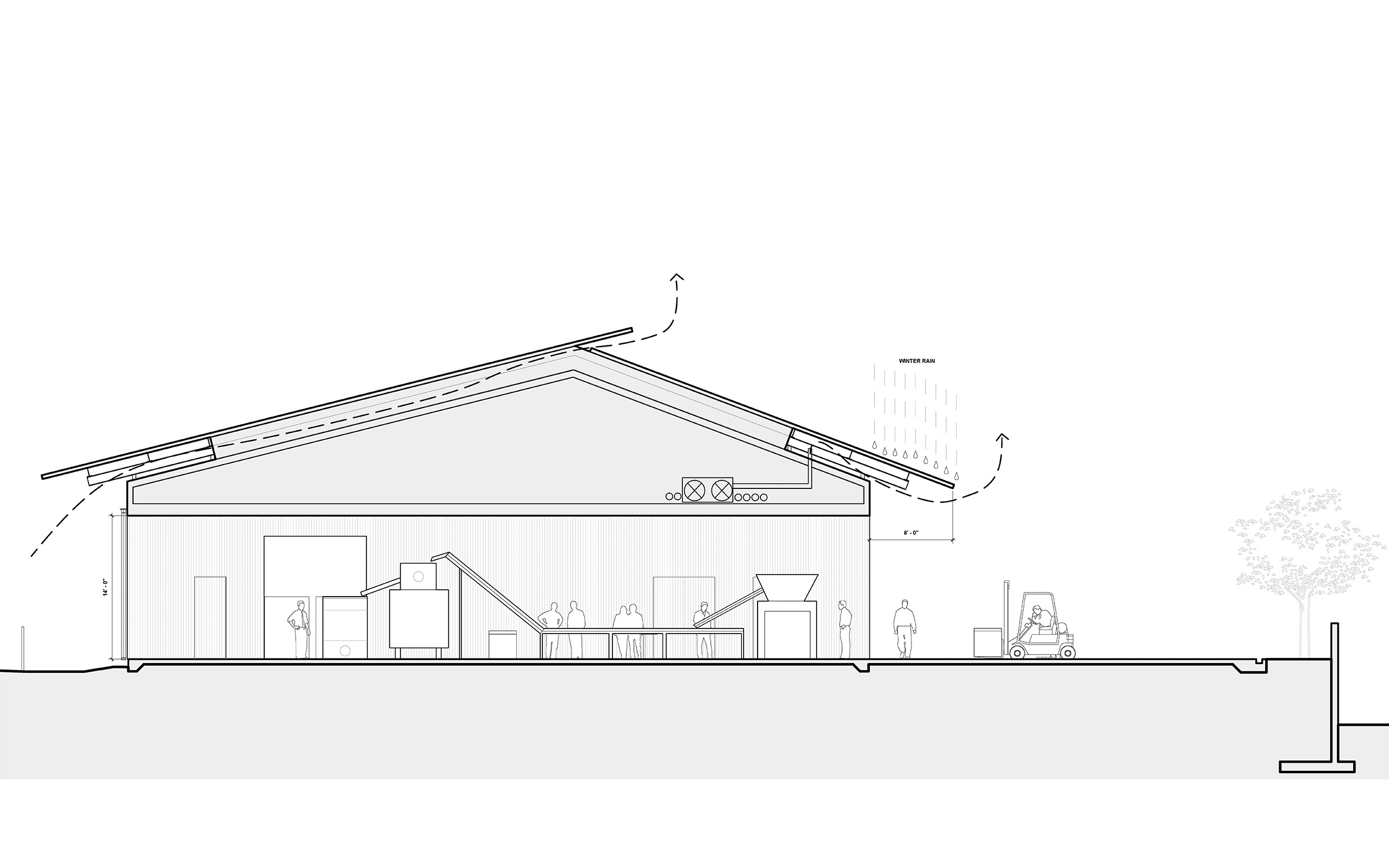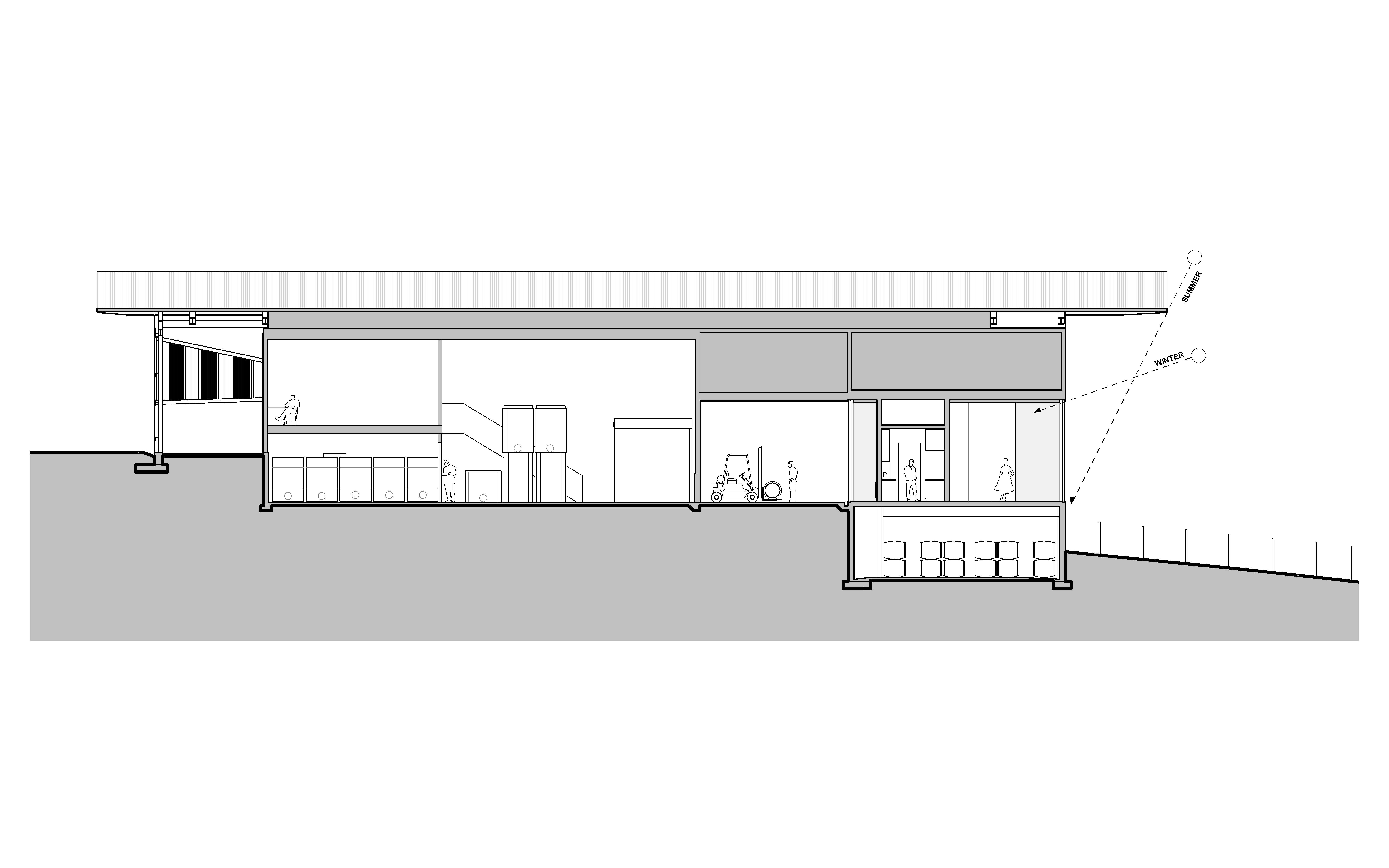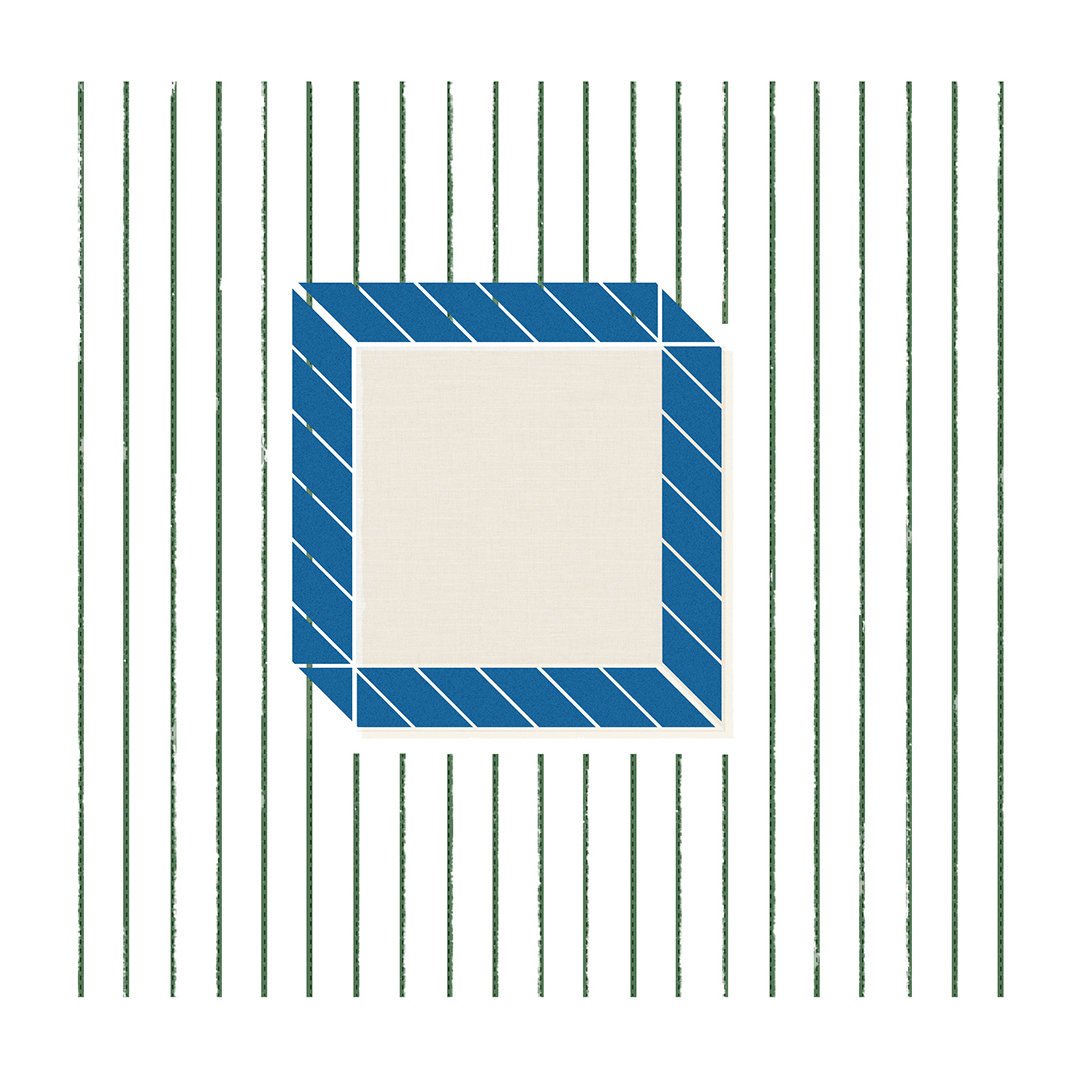
Furioso Vineyards
Location:
Dundee, Oregon
Type:
Hospitality
Size:
10,800 sf
Owner:
Giorgio Furioso
Contractor:
CD Redding
Photographer:
Lara Swimmer
Status:
Completed 2018
Awards:
︎︎︎ 2019 The Architect's Newspaper Best of Design Award;
Commercial - Hospitality Category
︎︎︎ 2019 Gray Magazine's Commercial Architecture Award
︎︎︎ 2019 Chicago Athenaeum's American Architecture Award
︎︎︎ 2018 AIA Northwest and Pacific Region Honor Award
︎︎︎ 2018 AIA Portland Honor Award
Press:
︎︎︎ 2019 Architectural Record
︎︎︎ 2019 Dezeen
︎︎︎ 2019 Dwell
︎︎︎ 2019 ArchDaily
︎︎︎ 2019 World-Architects
︎︎︎ 2019 Archello
︎︎︎ 2018 Oregon Wine Press
Dundee, Oregon
Type:
Hospitality
Size:
10,800 sf
Owner:
Giorgio Furioso
Contractor:
CD Redding
Photographer:
Lara Swimmer
Status:
Completed 2018
Awards:
︎︎︎ 2019 The Architect's Newspaper Best of Design Award;
Commercial - Hospitality Category
︎︎︎ 2019 Gray Magazine's Commercial Architecture Award
︎︎︎ 2019 Chicago Athenaeum's American Architecture Award
︎︎︎ 2018 AIA Northwest and Pacific Region Honor Award
︎︎︎ 2018 AIA Portland Honor Award
Press:
︎︎︎ 2019 Architectural Record
︎︎︎ 2019 Dezeen
︎︎︎ 2019 Dwell
︎︎︎ 2019 ArchDaily
︎︎︎ 2019 World-Architects
︎︎︎ 2019 Archello
︎︎︎ 2018 Oregon Wine Press
Furioso Vineyards is a renovation and expansion of an existing winery. The original estate, located in the heart of Oregon’s wine country, was made up of a series of disconnected utilitarian structures scattered across its property. Built in varied styles and materials, the estate lacked an overall identity. The approach to resolving them included the addition of a new tasting room and additional public amenities in a unified design.
The Winery: The existing winery was expanded and re-clad with a vertical blackened cedar. A screen passes over opaque wall surfaces and open-air mechanical rooms alike. During the day, the body of the building takes on a continuous, solid appearance. At night, the screen takes on a translucent character as interior illumination backlights the cedar screen.
The Tasting Room: The new tasting room hovers within the vineyard. Open on all sides, it offers panoramic views of the surrounding hills. Support spaces (such as kitchen and bathrooms) are pulled to the interior of the building plan, keeping each facade completely open.
The Loggia: Between the winery and tasting room, the loggia is a multi-functional covered area, providing valuable space for diverse uses while framing the surrounding vineyard. During the harvest season, the loggia acts as the crush pad for the winery, highlighting a key moment of the wine-making process. During the summer the loggia becomes a public space for gatherings and events.
The Piazza: Spilling out from the loggia, a new open-air court, or piazza, lies between the existing residence and the expanded winery. The southern end is elevated above the vineyard creating a dramatic horizon upon approach from the property entrance.
The Roof: Bringing together the old and new elements of the estate together, a bold new roof unifies the vineyard with a singular form. The roof is made of deep corrugated metal that cantilevers far over the body of the building, letting air and light pass freely between the two. Mechanical venting is hidden in the space between. In the summer, the cantilever shades the glass tasting room from the direct sun. Like each new piece of the winery, the floating roof seamlessly integrates functional challenges into a simple, yet iconic design.
The Winery: The existing winery was expanded and re-clad with a vertical blackened cedar. A screen passes over opaque wall surfaces and open-air mechanical rooms alike. During the day, the body of the building takes on a continuous, solid appearance. At night, the screen takes on a translucent character as interior illumination backlights the cedar screen.
The Tasting Room: The new tasting room hovers within the vineyard. Open on all sides, it offers panoramic views of the surrounding hills. Support spaces (such as kitchen and bathrooms) are pulled to the interior of the building plan, keeping each facade completely open.
The Loggia: Between the winery and tasting room, the loggia is a multi-functional covered area, providing valuable space for diverse uses while framing the surrounding vineyard. During the harvest season, the loggia acts as the crush pad for the winery, highlighting a key moment of the wine-making process. During the summer the loggia becomes a public space for gatherings and events.
The Piazza: Spilling out from the loggia, a new open-air court, or piazza, lies between the existing residence and the expanded winery. The southern end is elevated above the vineyard creating a dramatic horizon upon approach from the property entrance.
The Roof: Bringing together the old and new elements of the estate together, a bold new roof unifies the vineyard with a singular form. The roof is made of deep corrugated metal that cantilevers far over the body of the building, letting air and light pass freely between the two. Mechanical venting is hidden in the space between. In the summer, the cantilever shades the glass tasting room from the direct sun. Like each new piece of the winery, the floating roof seamlessly integrates functional challenges into a simple, yet iconic design.
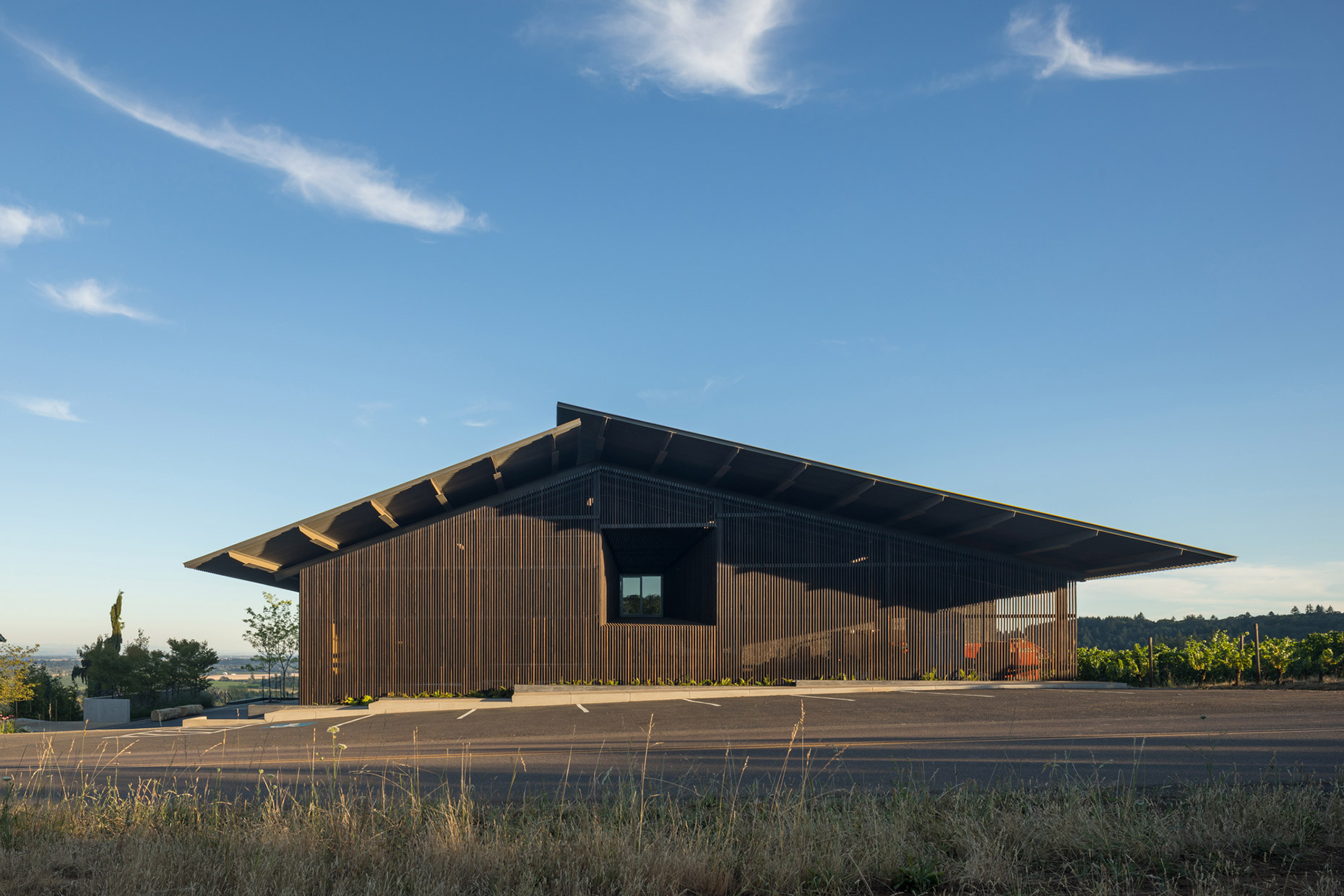
To unify the vineyard, our approach reimagines the various elements of the estate as a collective and iconic whole, leading to a clear overall identity while heightening the individual experiences of the landscape and wine making processes throughout.

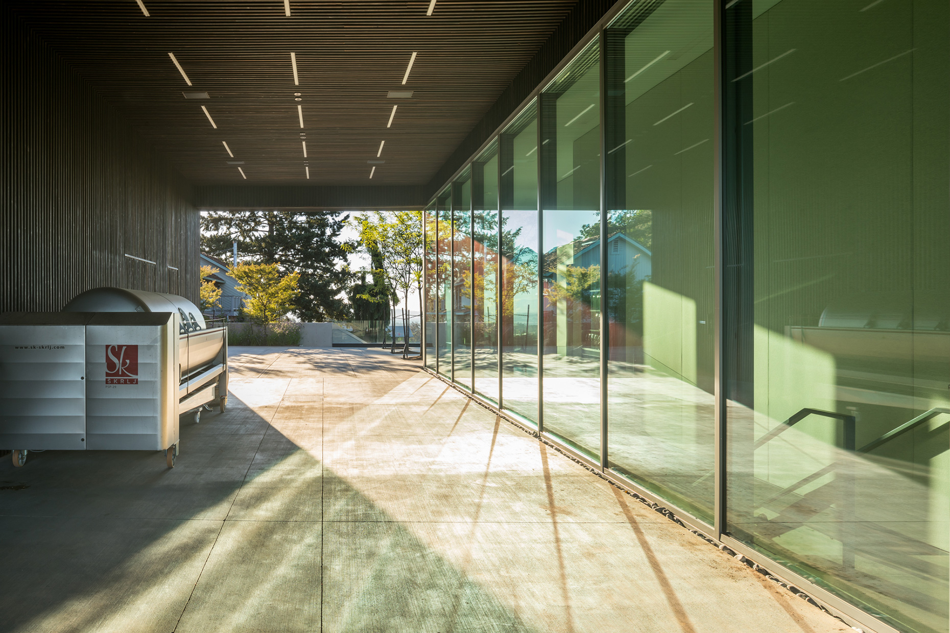
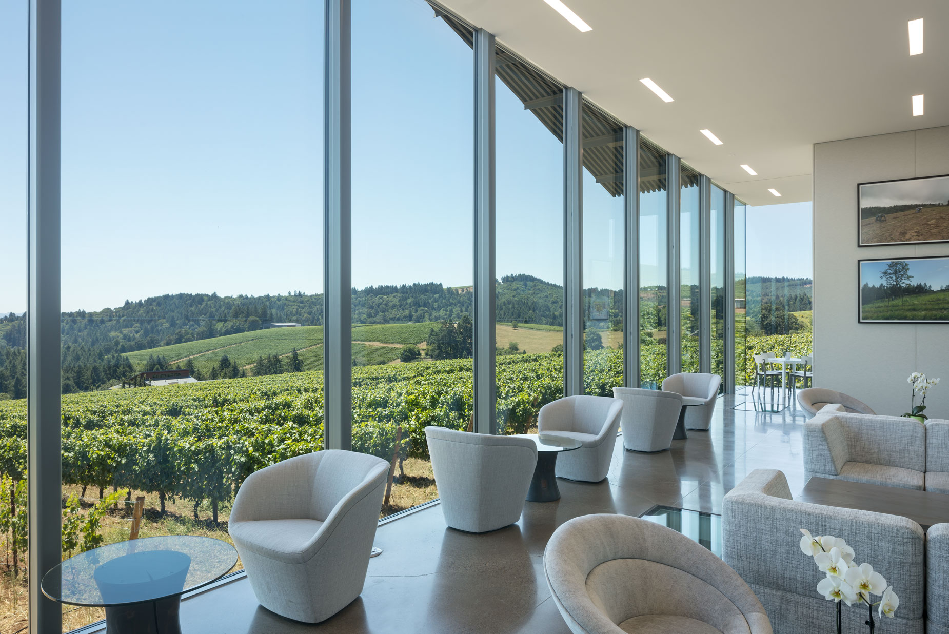
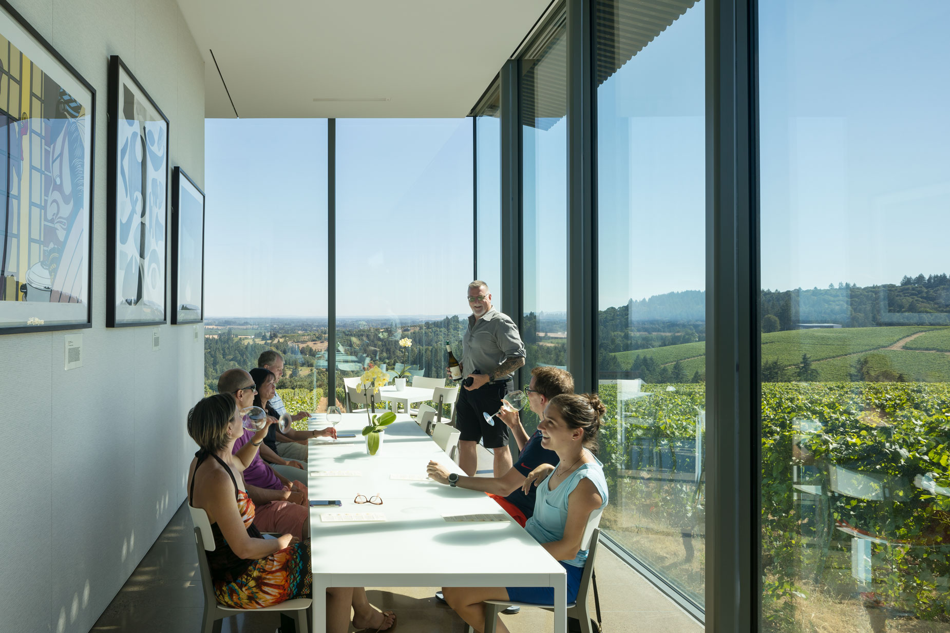
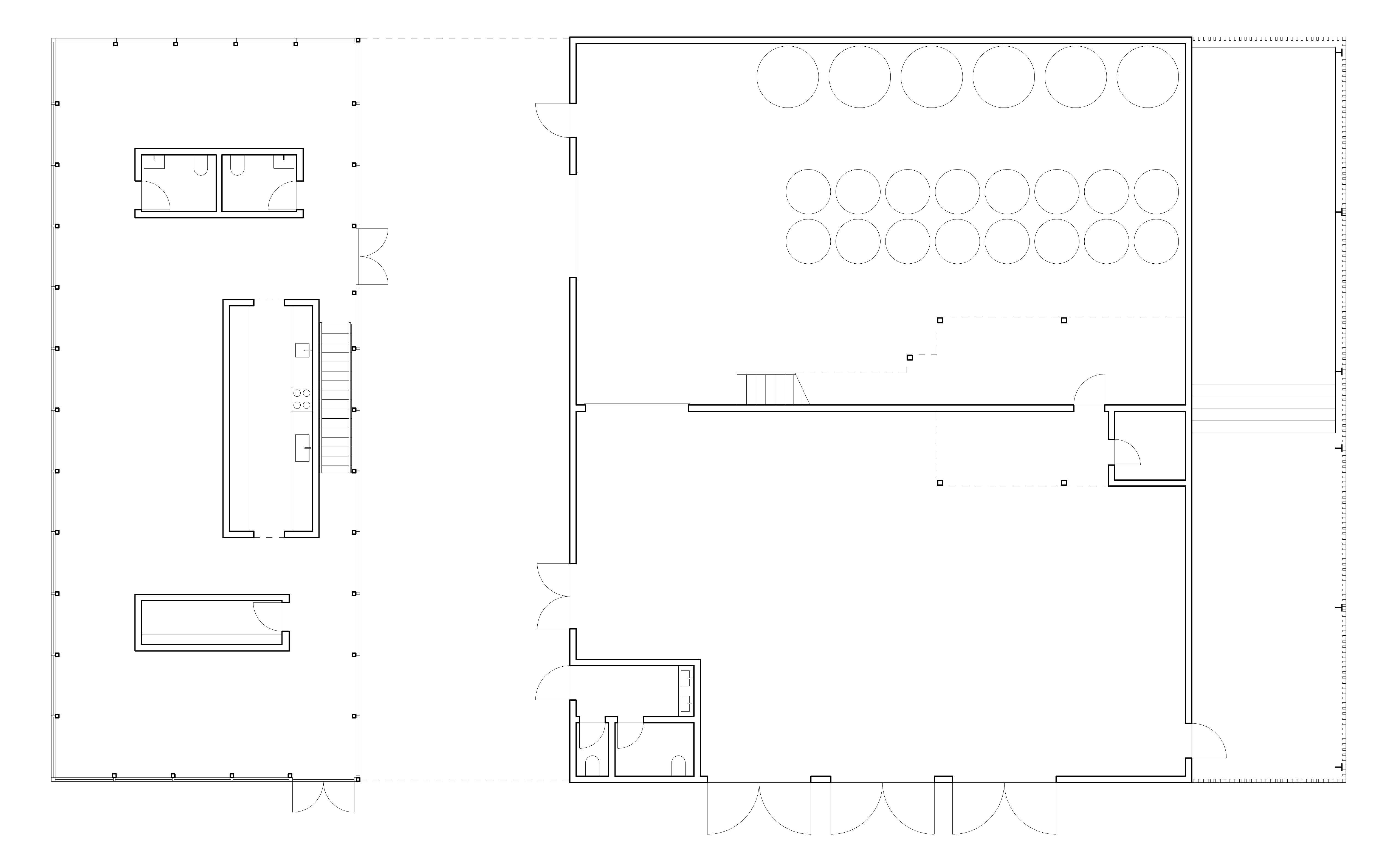
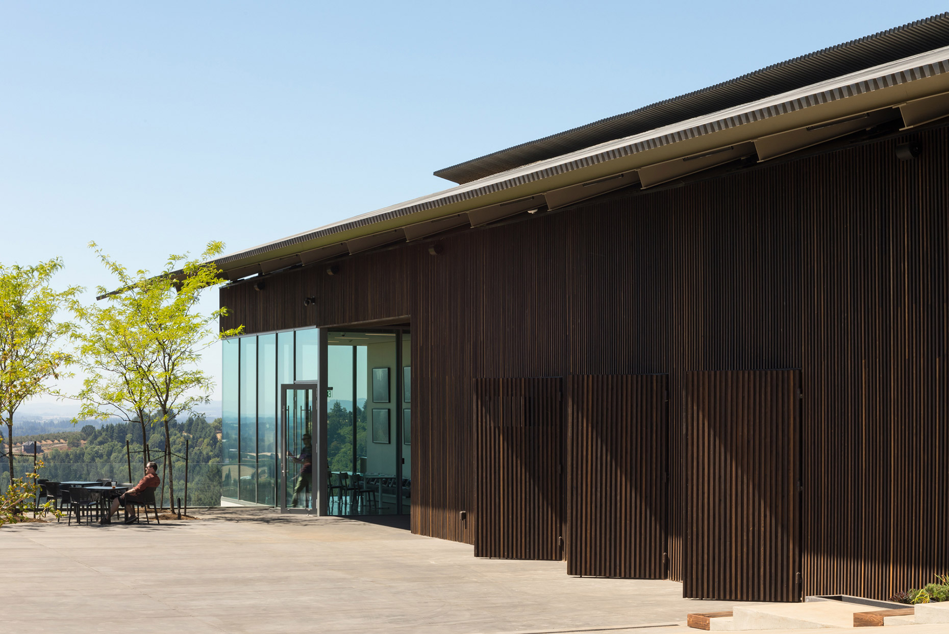


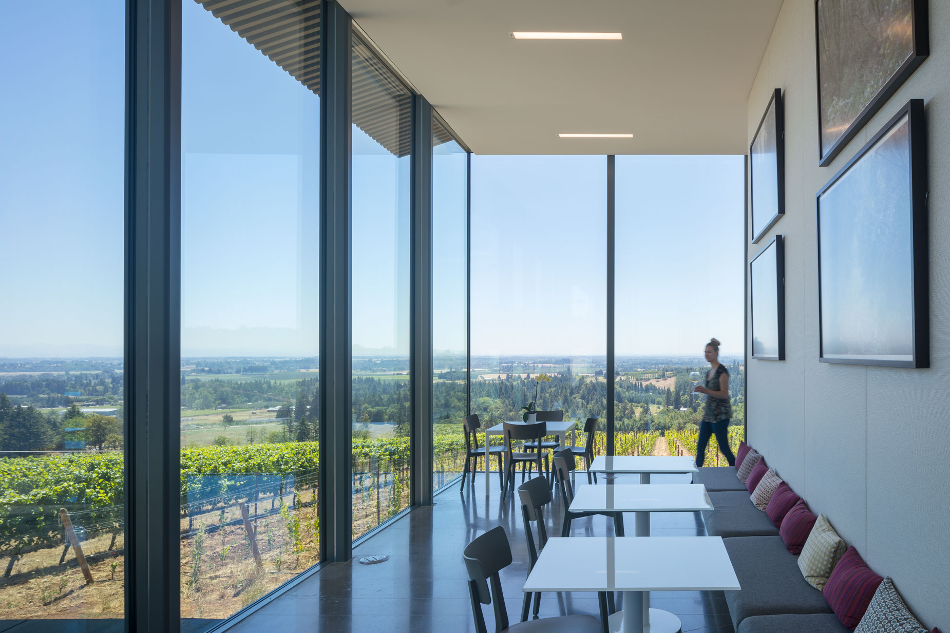
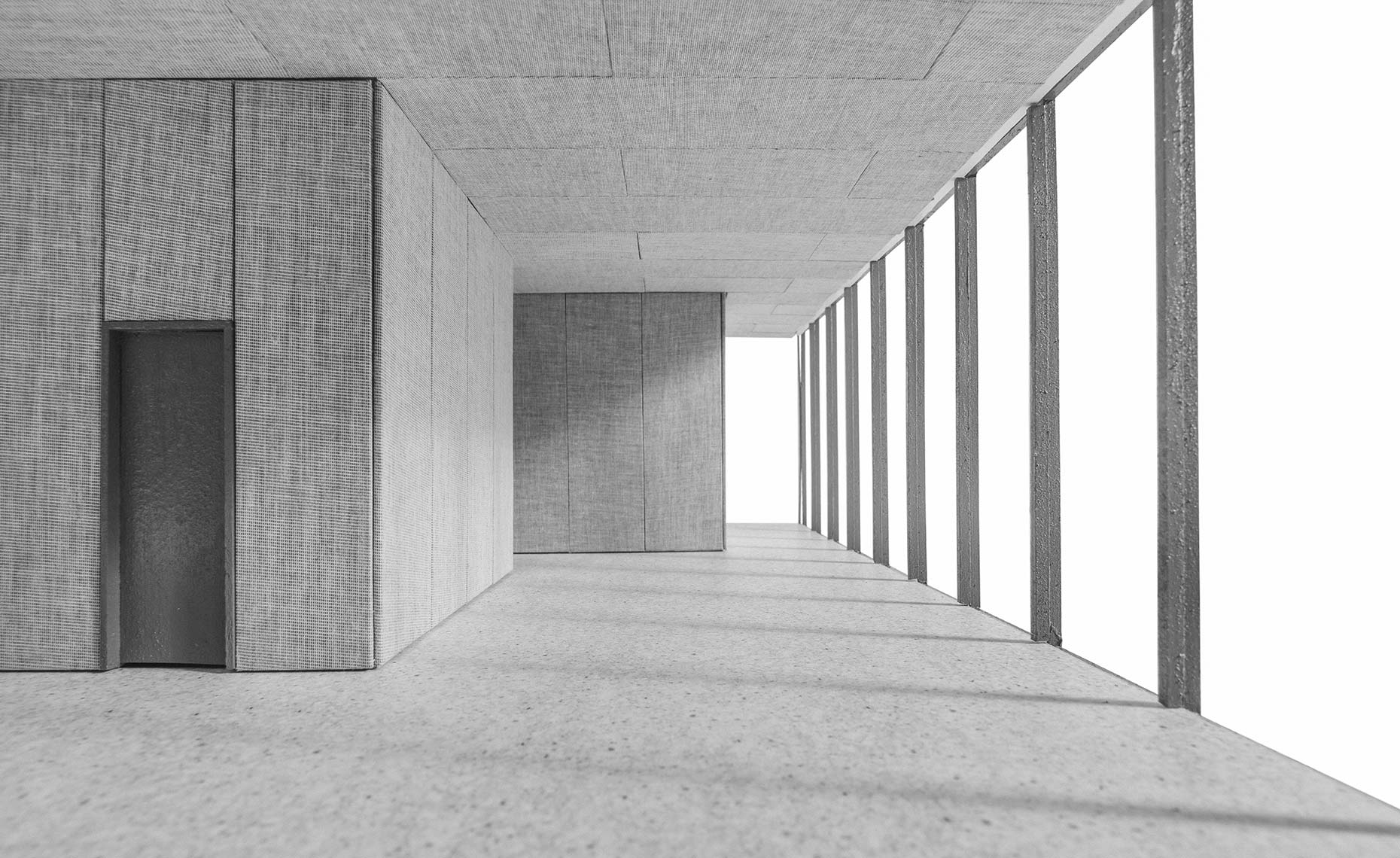
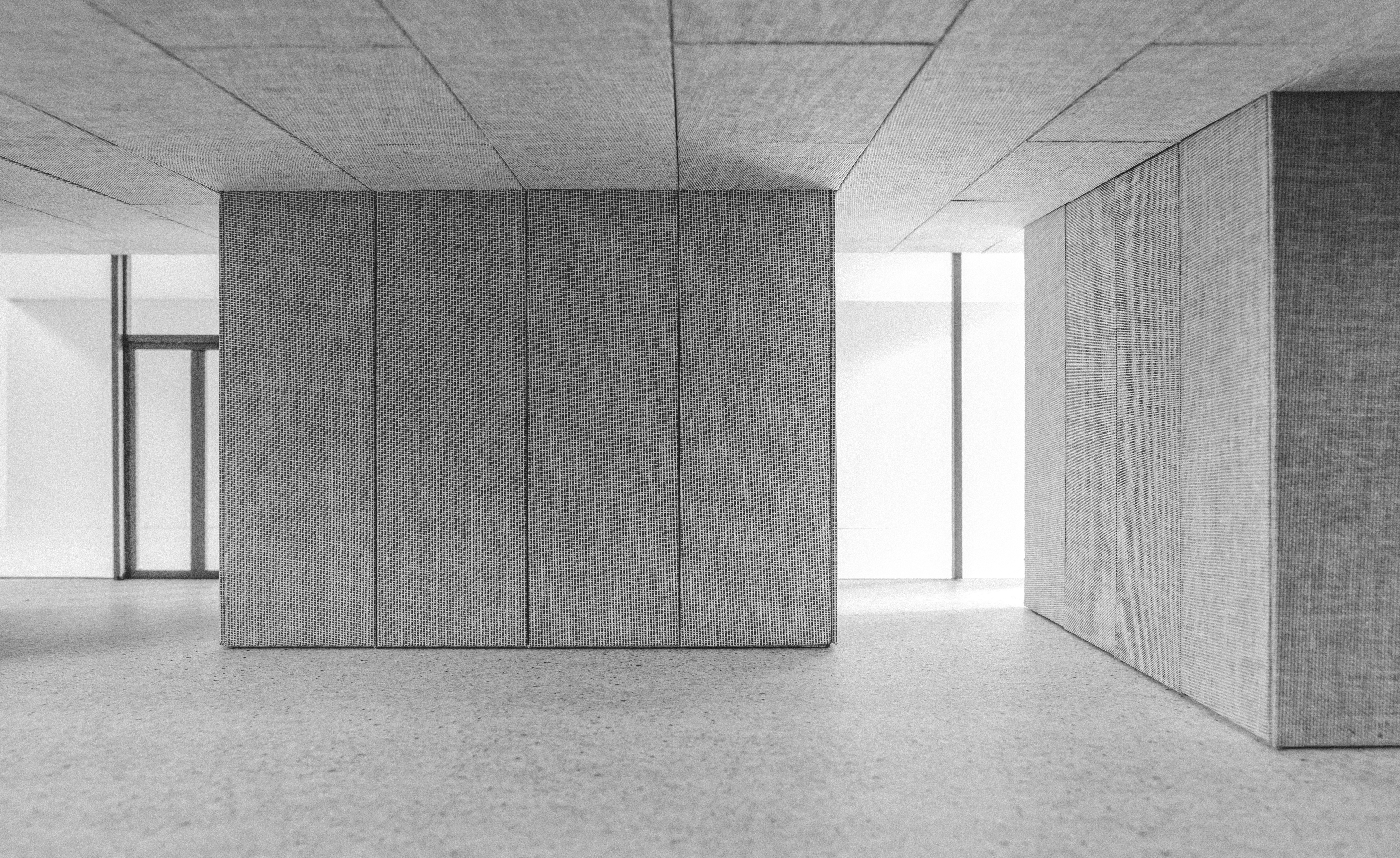
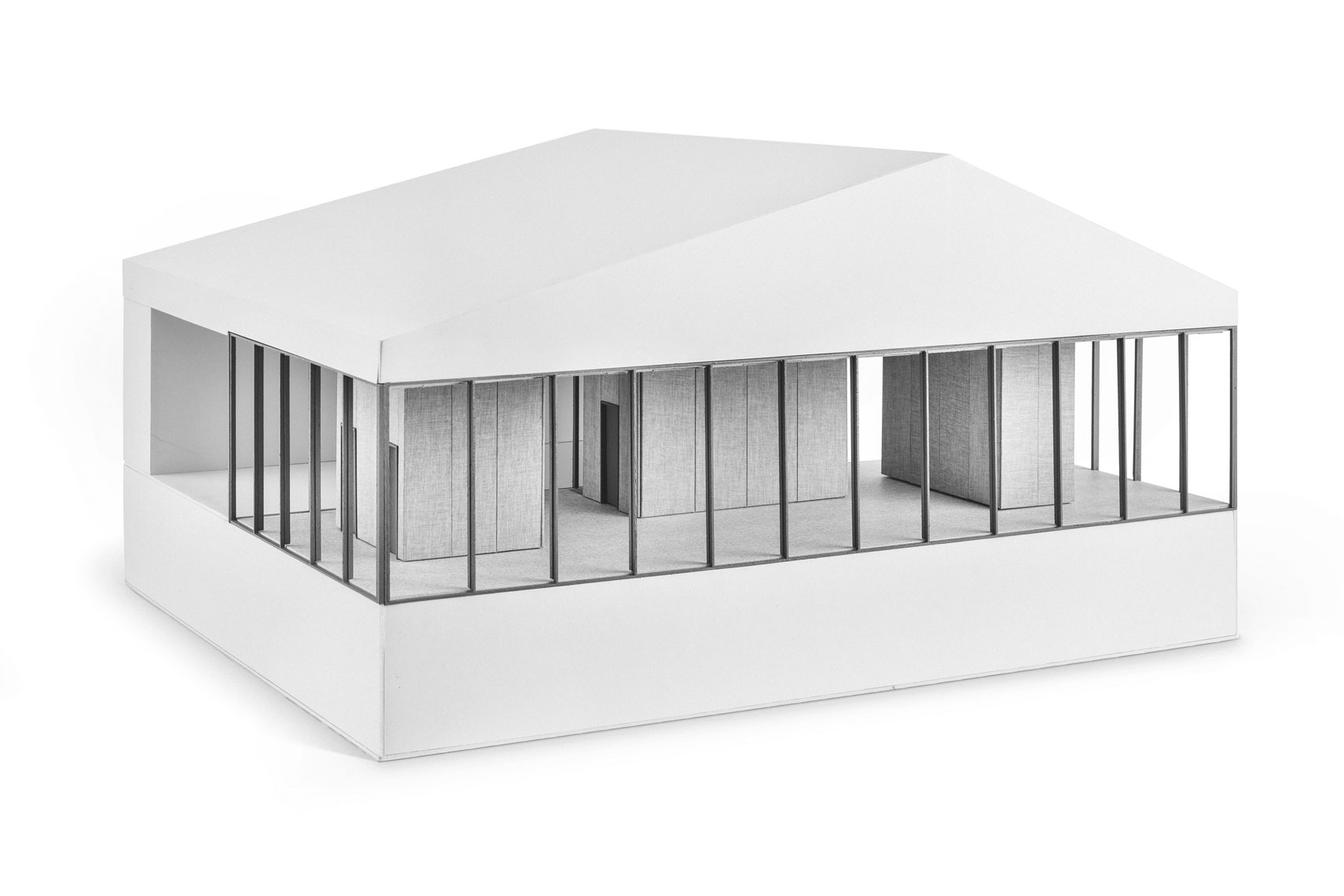

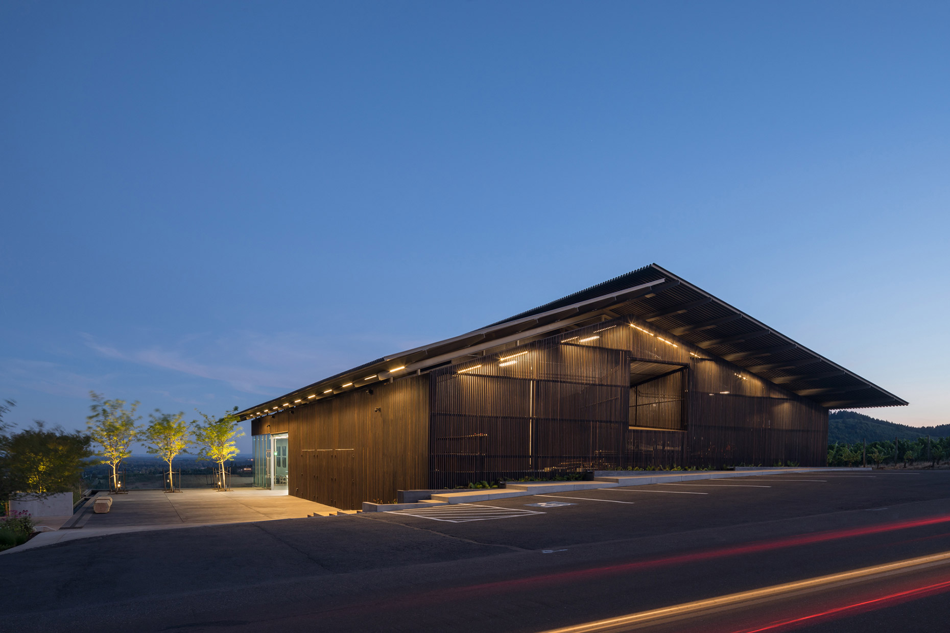
Process
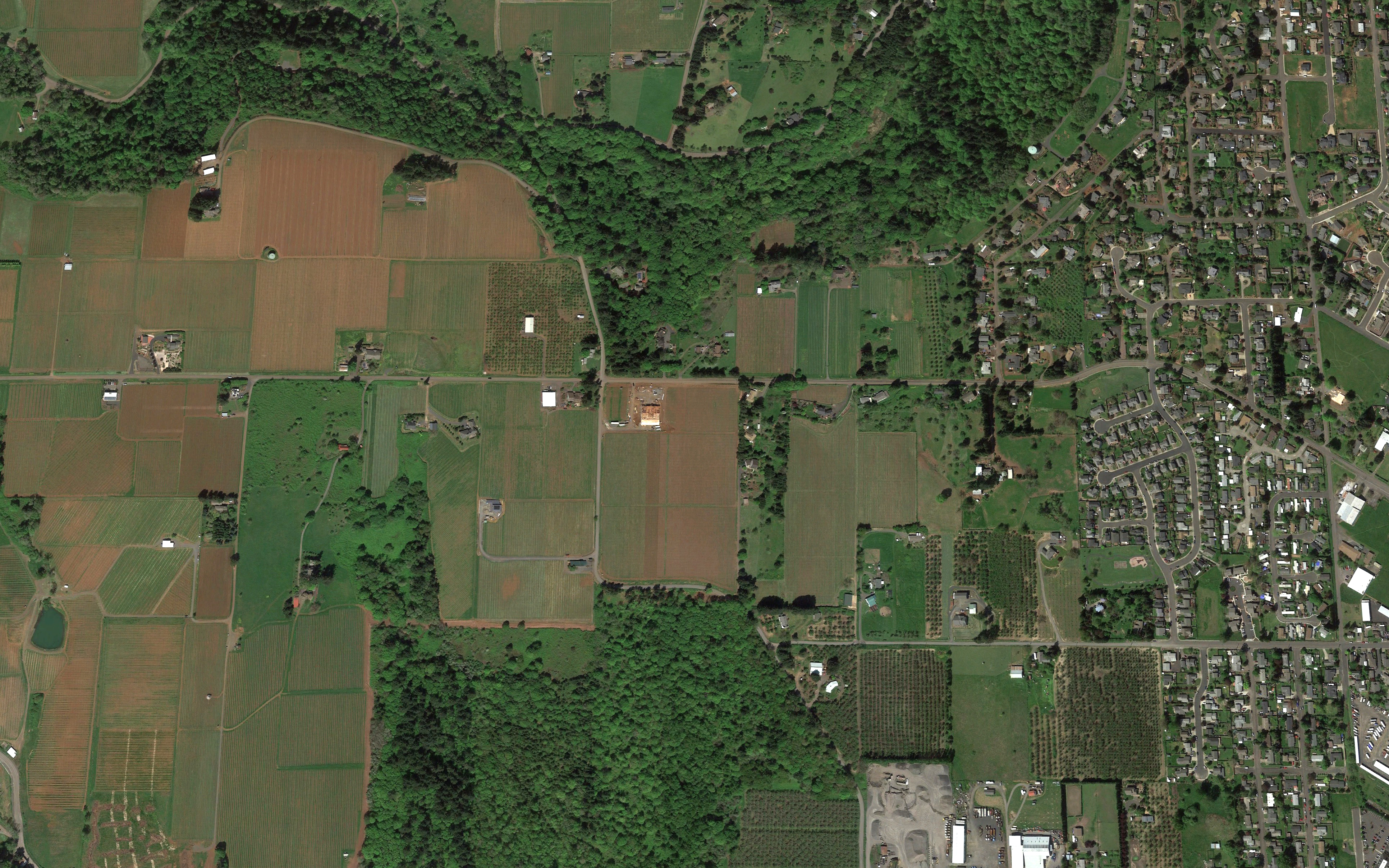
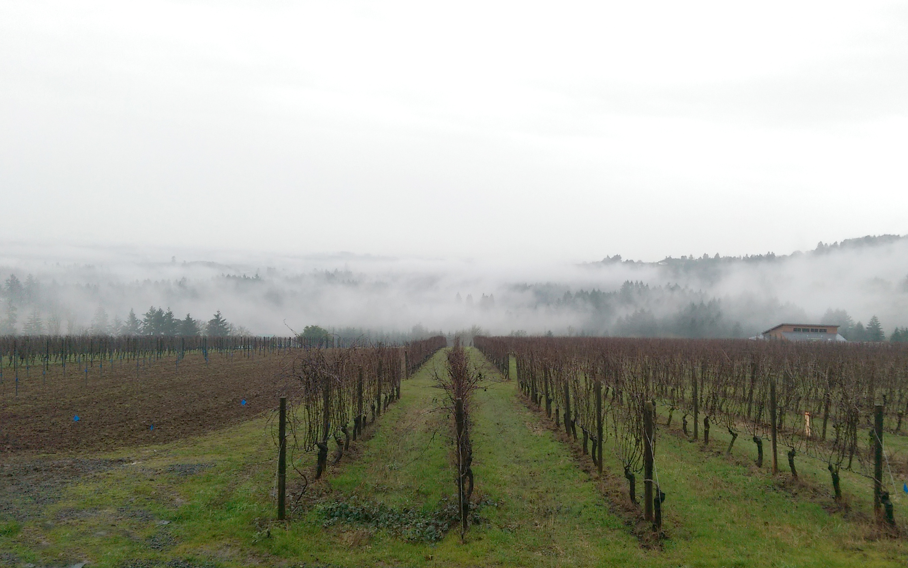
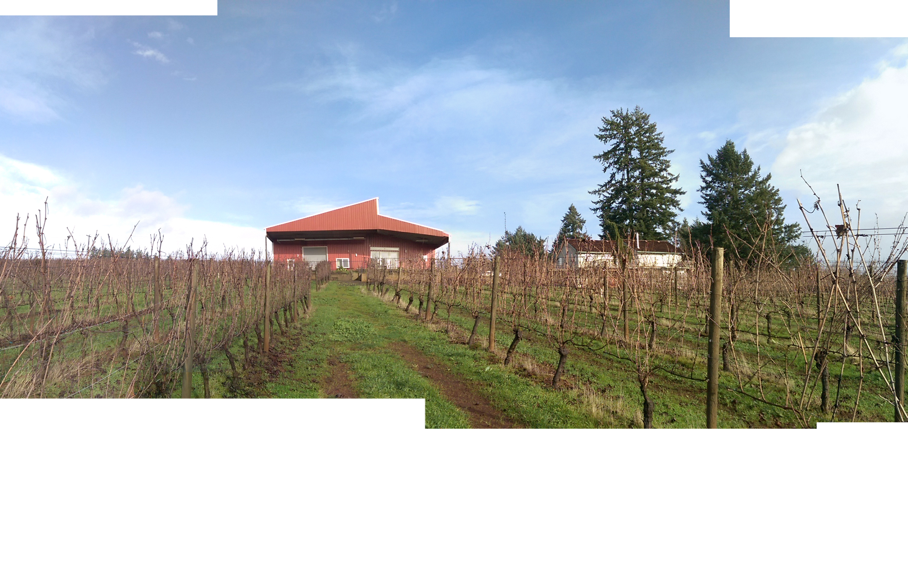
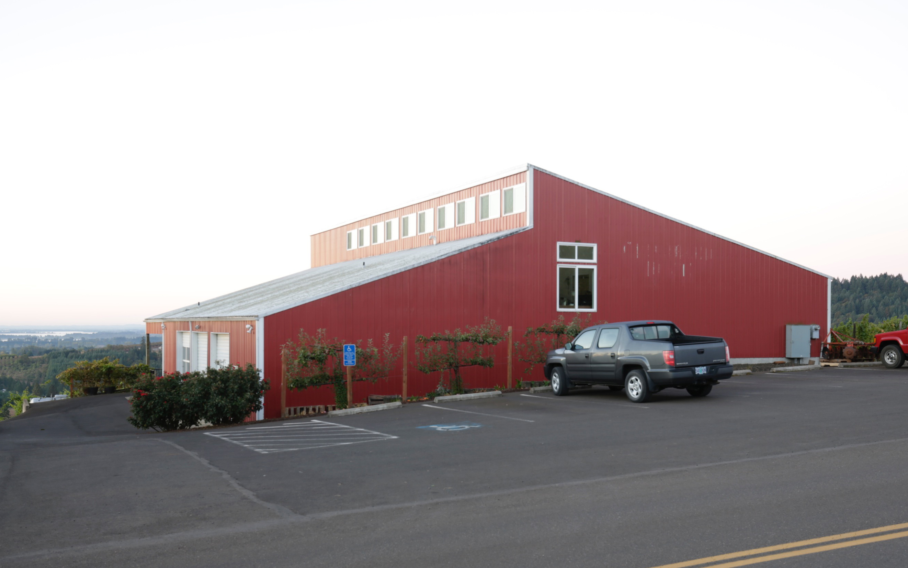
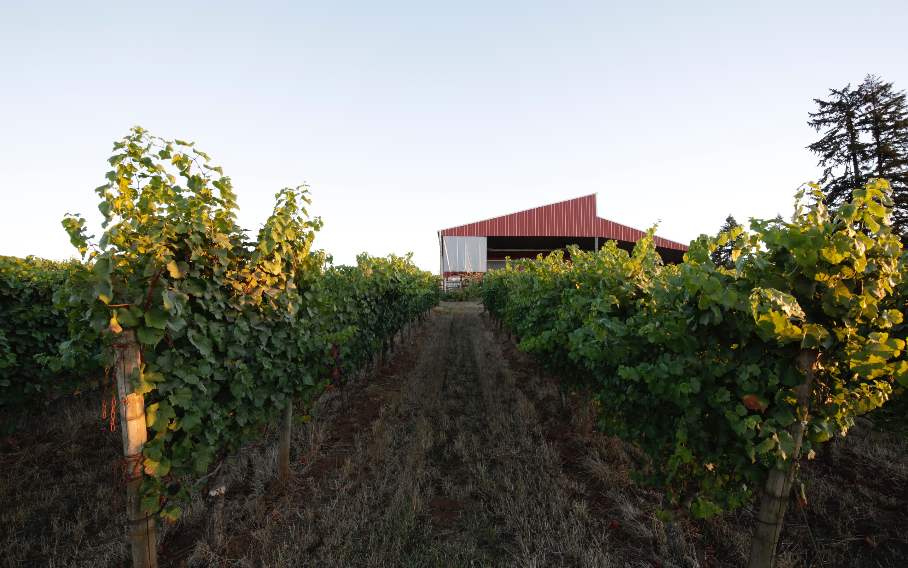
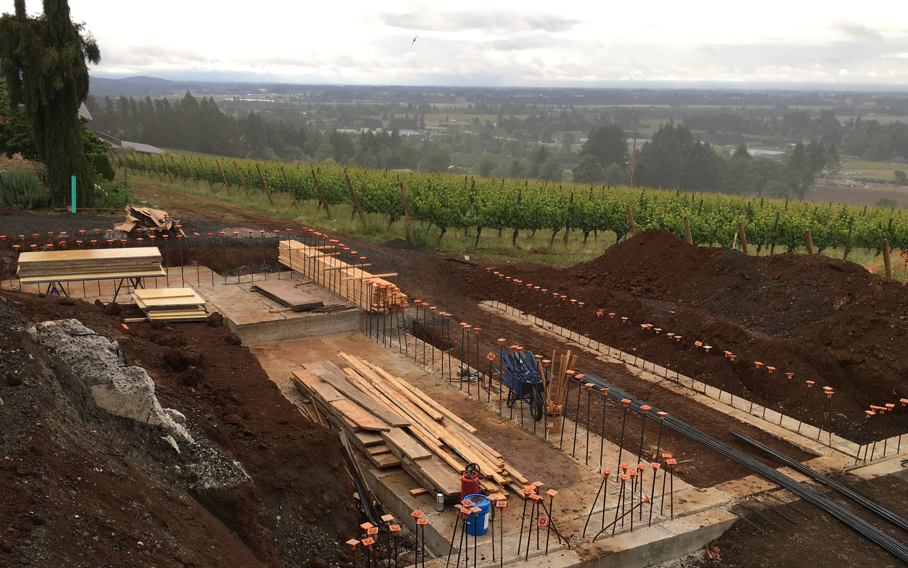
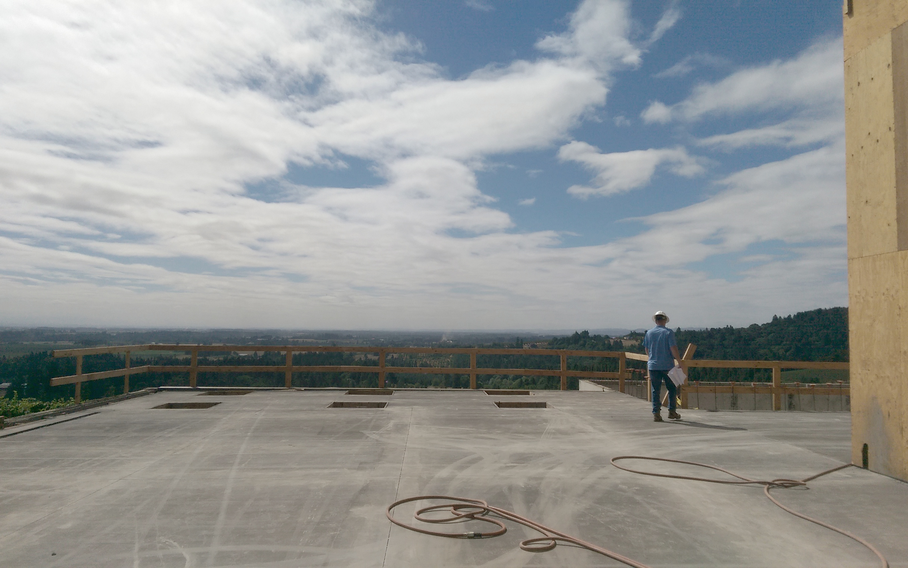
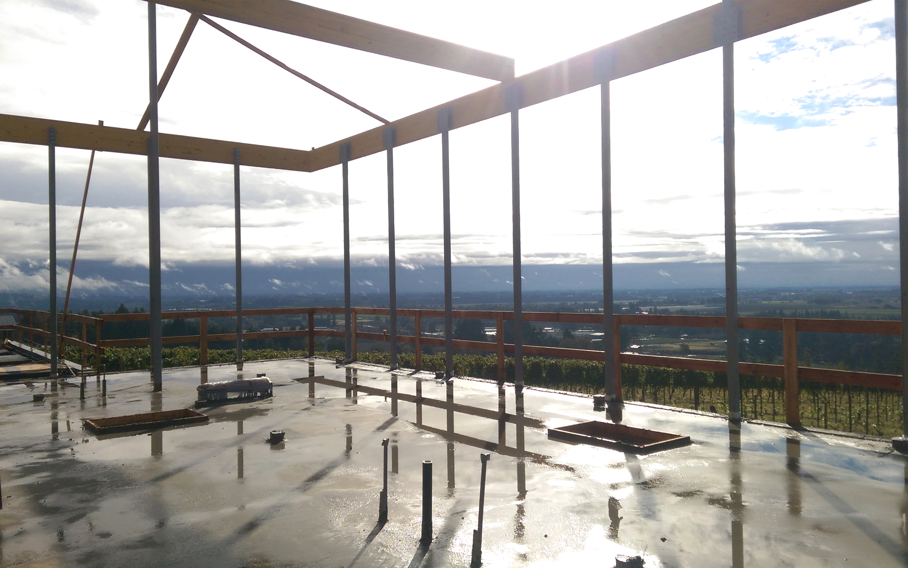
Drawings / Diagrams
