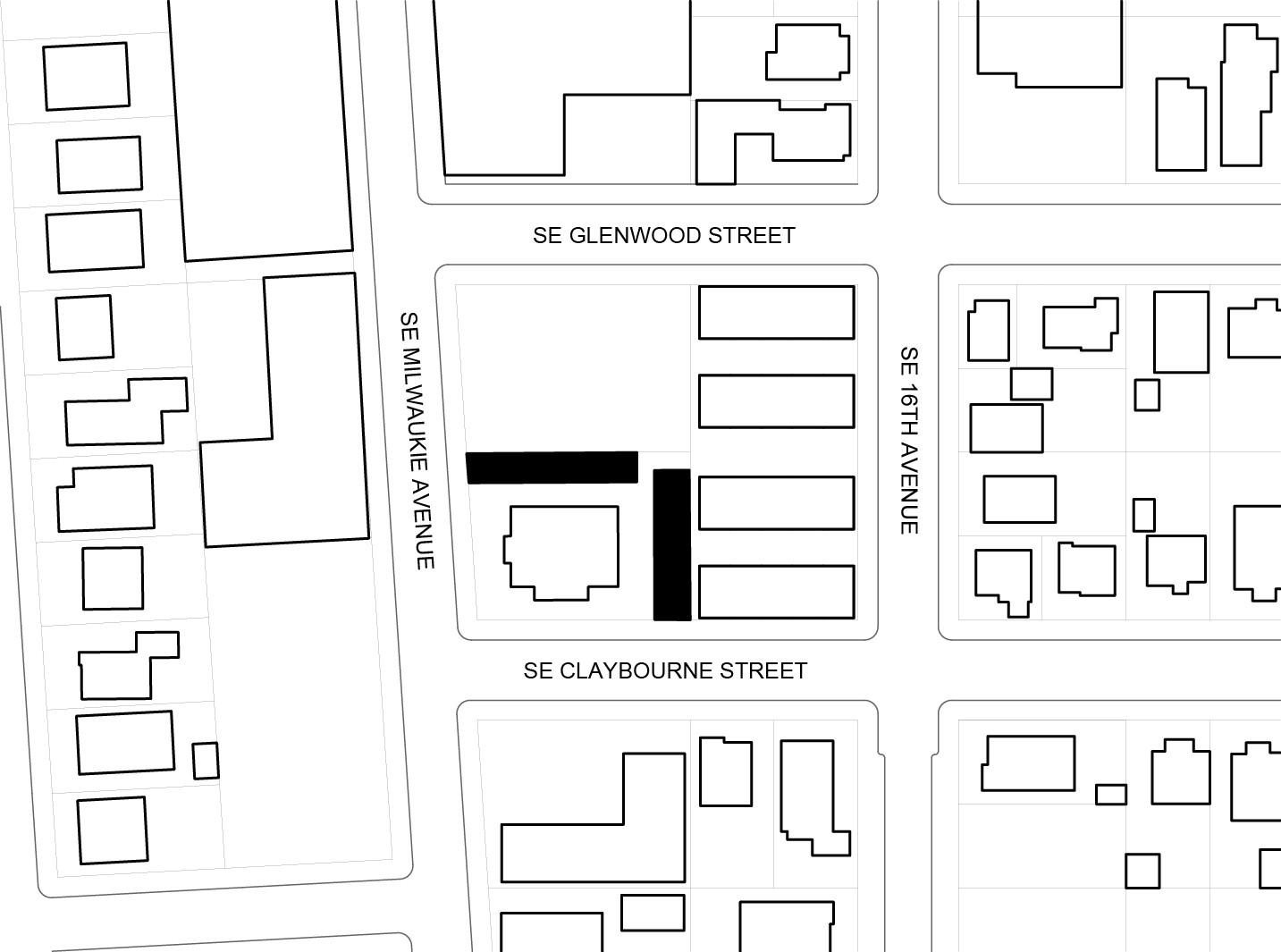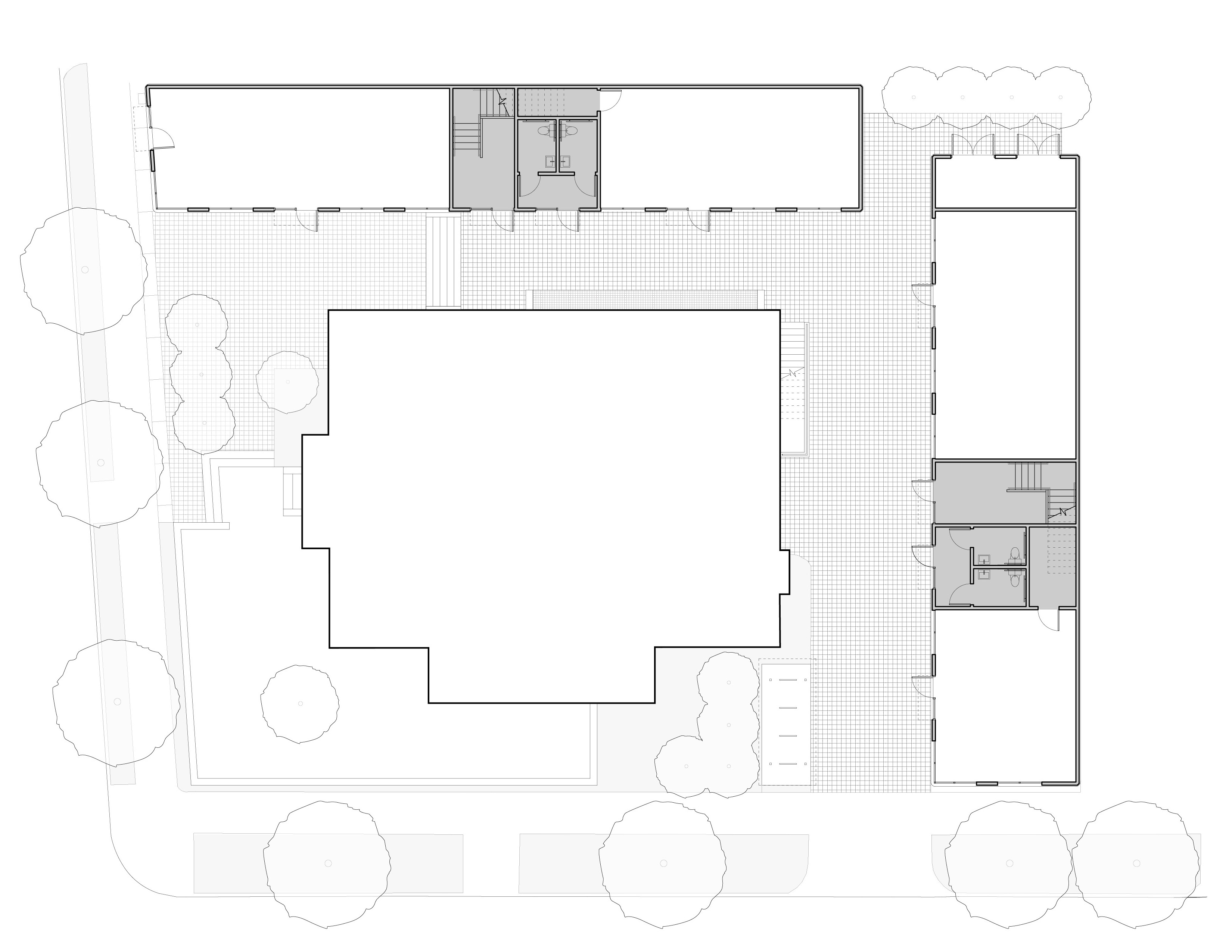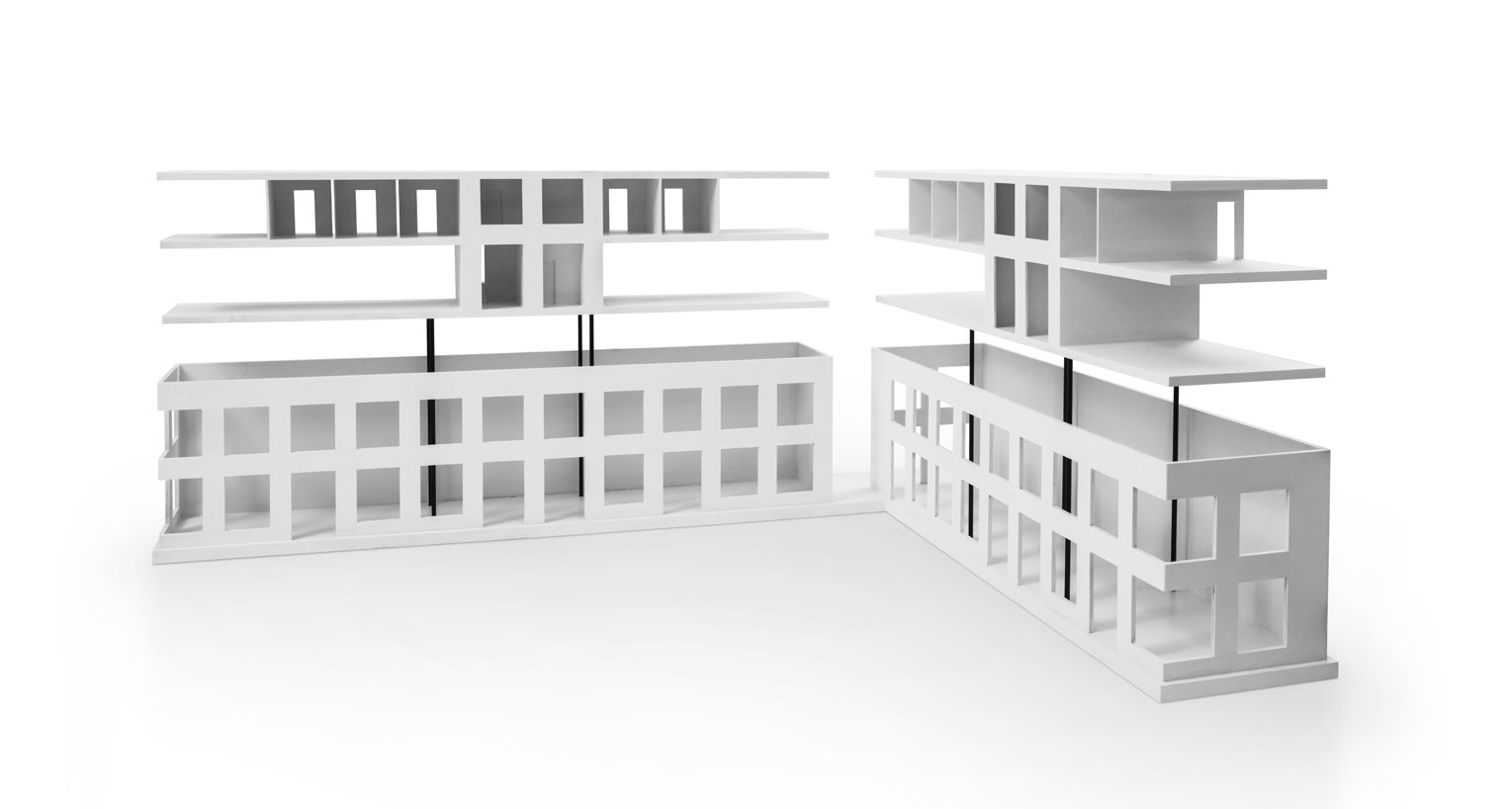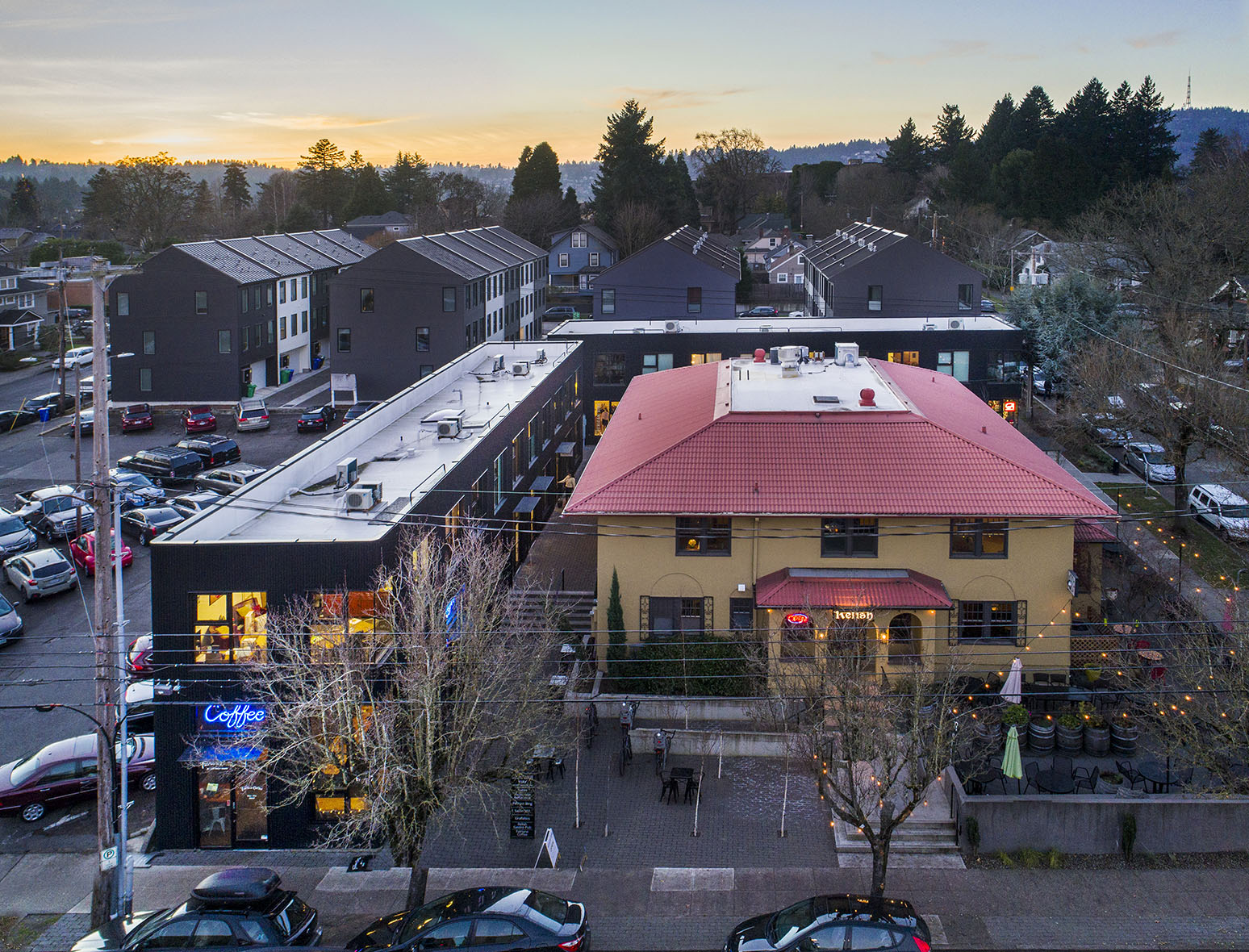Fairlane Coffee - Milwaukie Way
Location:
Portland, Oregon
Type:
Mixed-Use / Retail
Size:
770 sf
Owner:
Jim Morton Drew Prell
Photographer:
Lara Swimmer
Status:
Completed 2016
Portland, Oregon
Type:
Mixed-Use / Retail
Size:
770 sf
Owner:
Jim Morton Drew Prell
Photographer:
Lara Swimmer
Status:
Completed 2016
Milwaukie Way reconsiders the potential for an urban infill development to respond to its context, creating new civic and commercial space while preserving the existing built fabric.
Sited on a commercial avenue in Southeast Portland, the building provides flexible spaces that nonetheless have a distinct character. The exposed wood joist ceilings on each level give the open spaces richness and texture.
Waechter Architecture also worked with several of the original tenants to plan for their needs and implement their vision. Facing Milwaukie Avenue, Fairlane Coffee is an anchor for the development and a community meeting place, providing visibility, amenity, and activation of interior spaces and adjacent sidewalks, and a public plaza.
Solid wood tables and countertops add warmth to the space and harmonized with the exposed wood structure, while simple steel supports and furniture pick up on the elemental aesthetic and provide the indoor-outdoor capability.

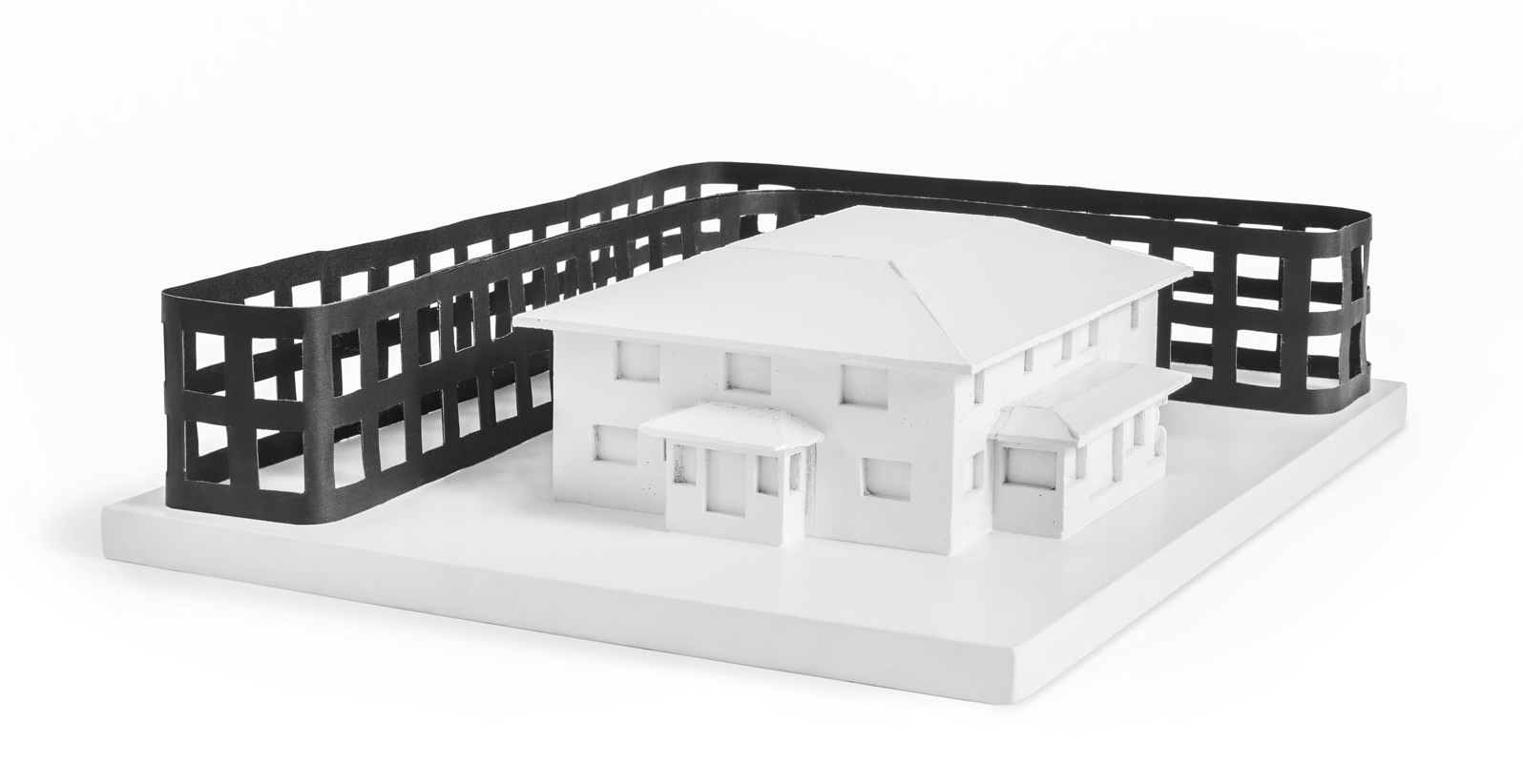
Choosing to embrace and highlight the existing site elements, two new buildings were developed as quiet and complimentary backdrops to the existing building’s stucco and terracotta.

