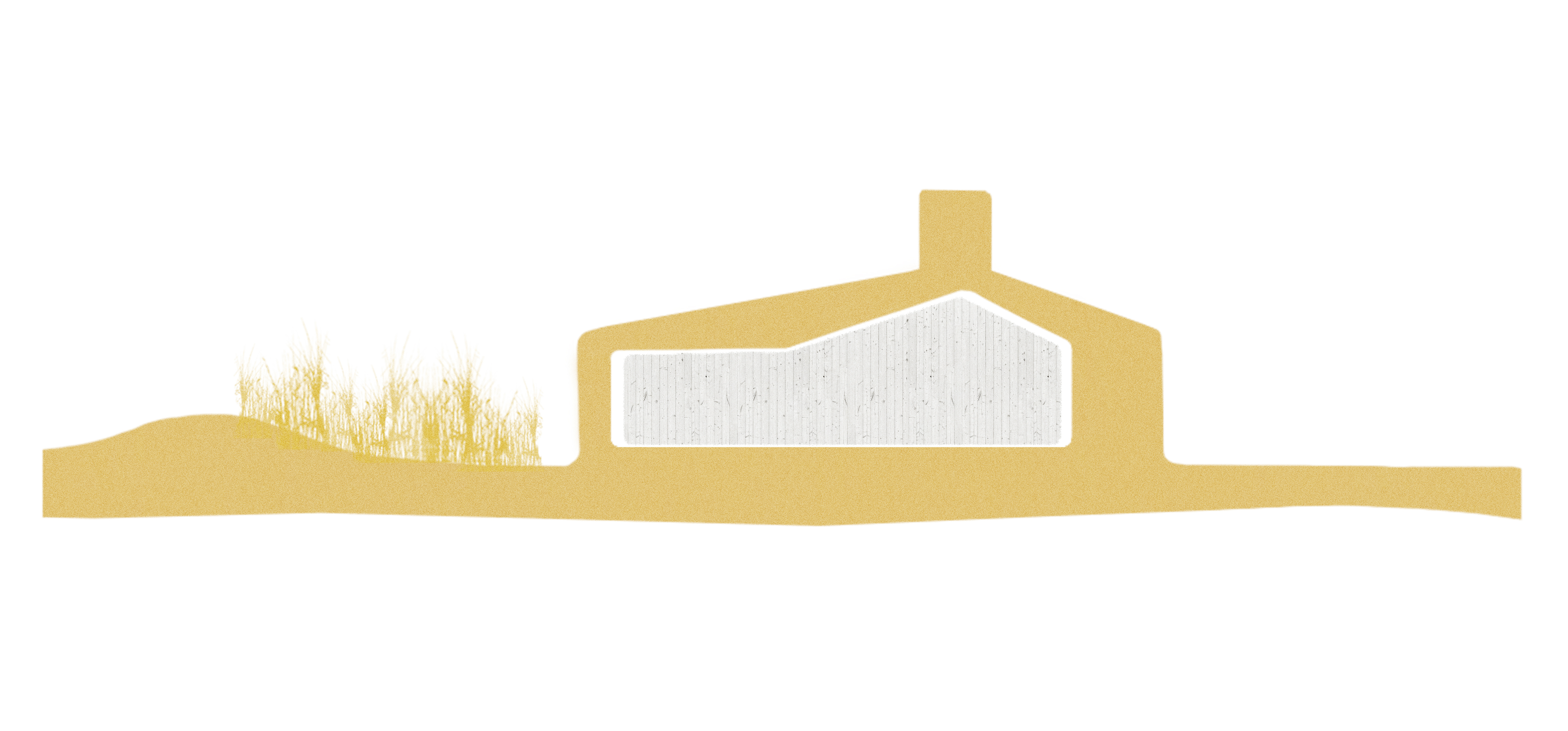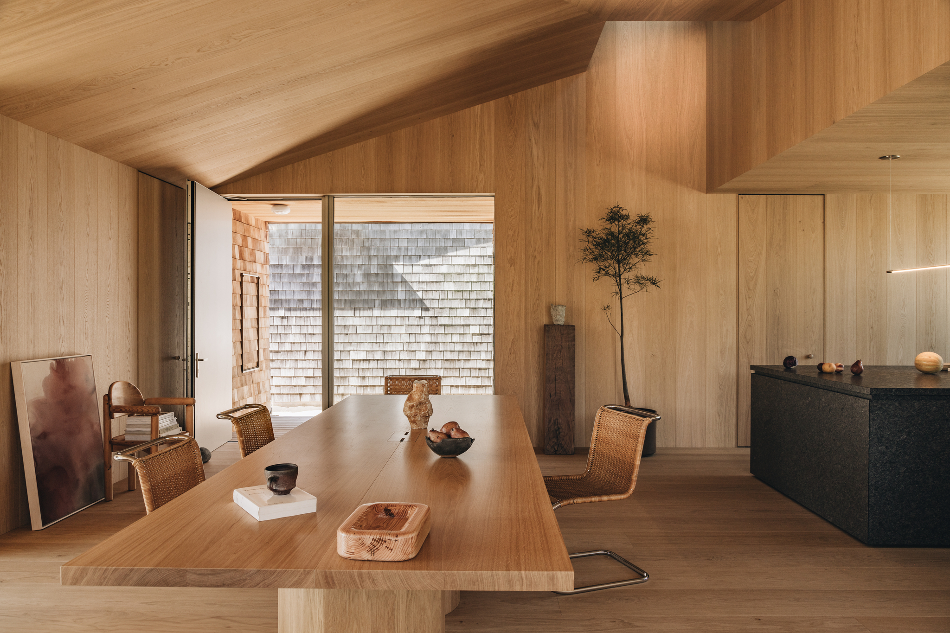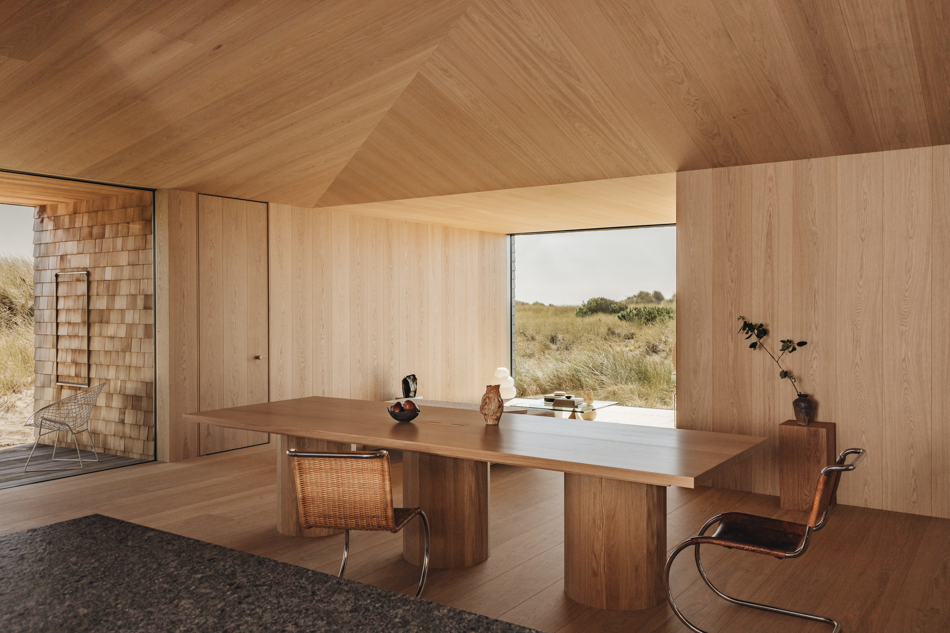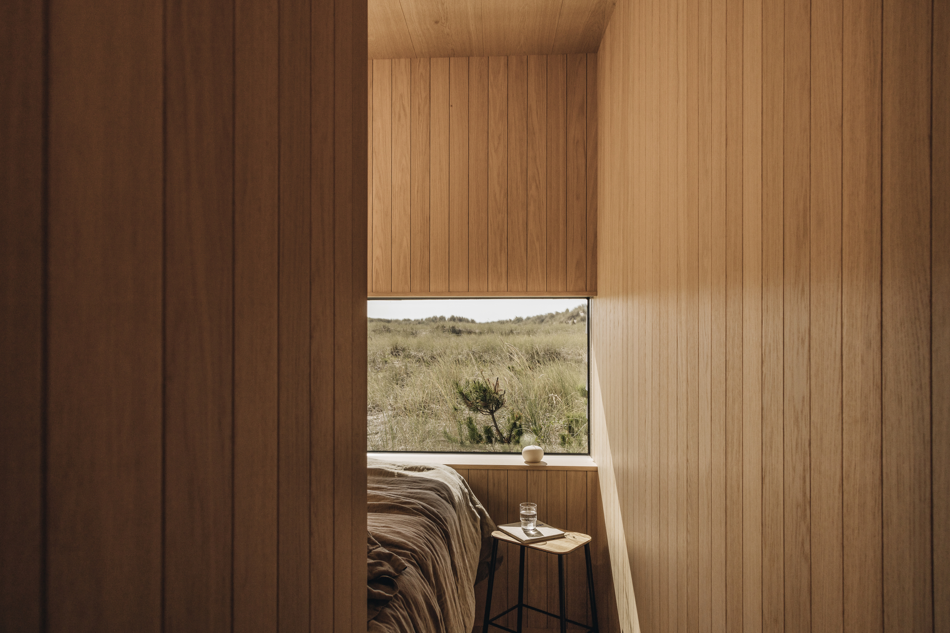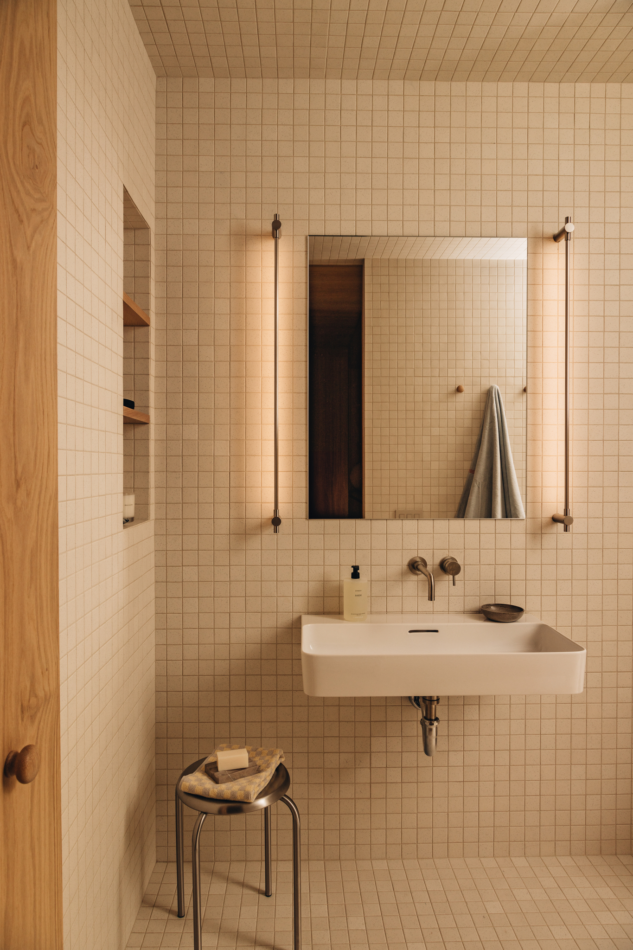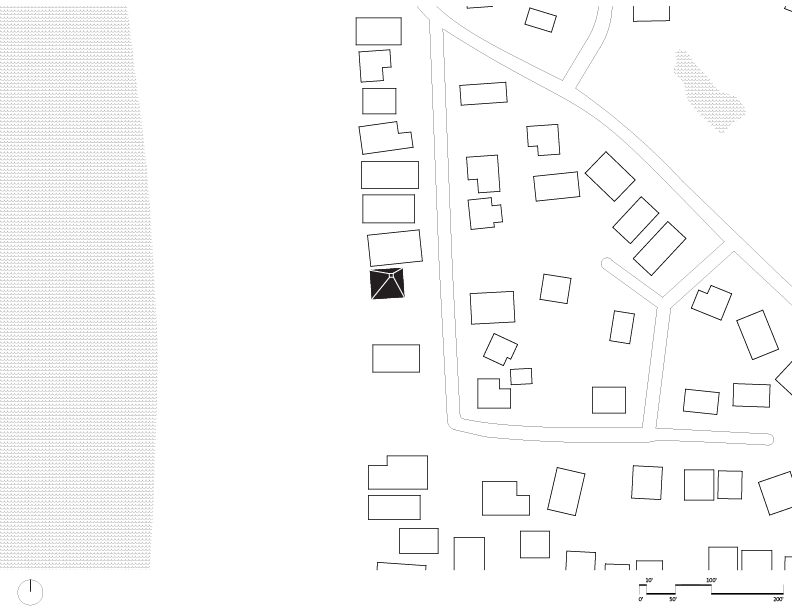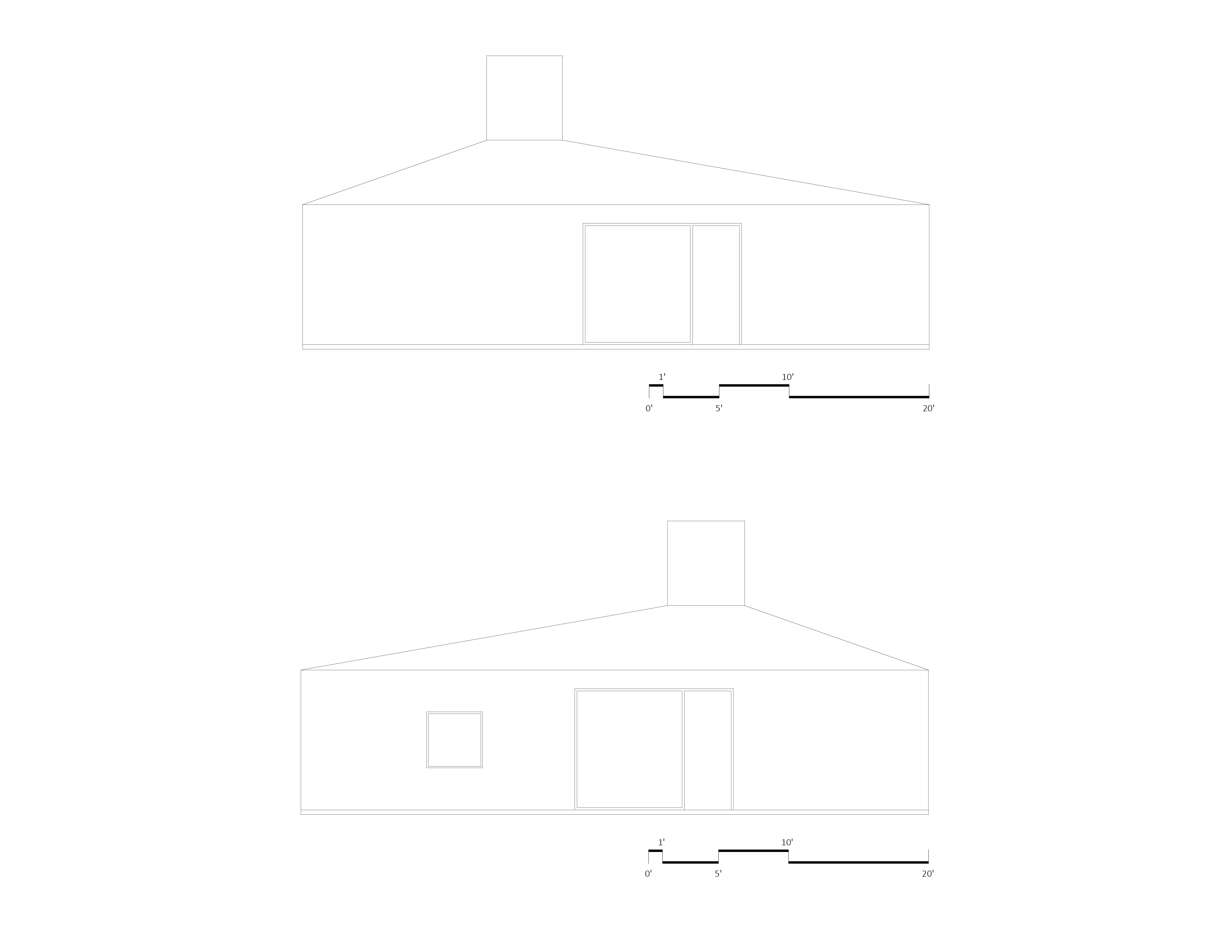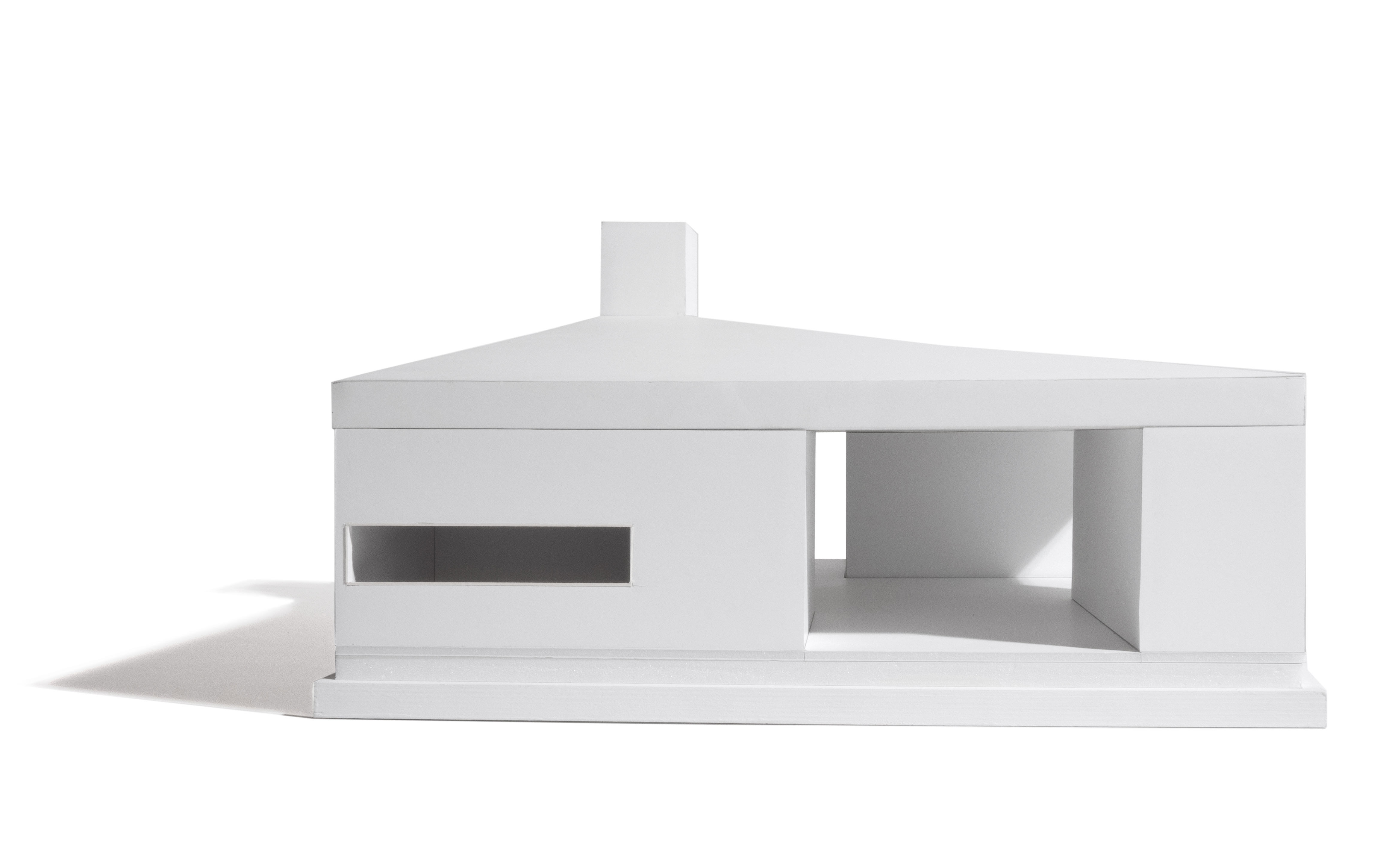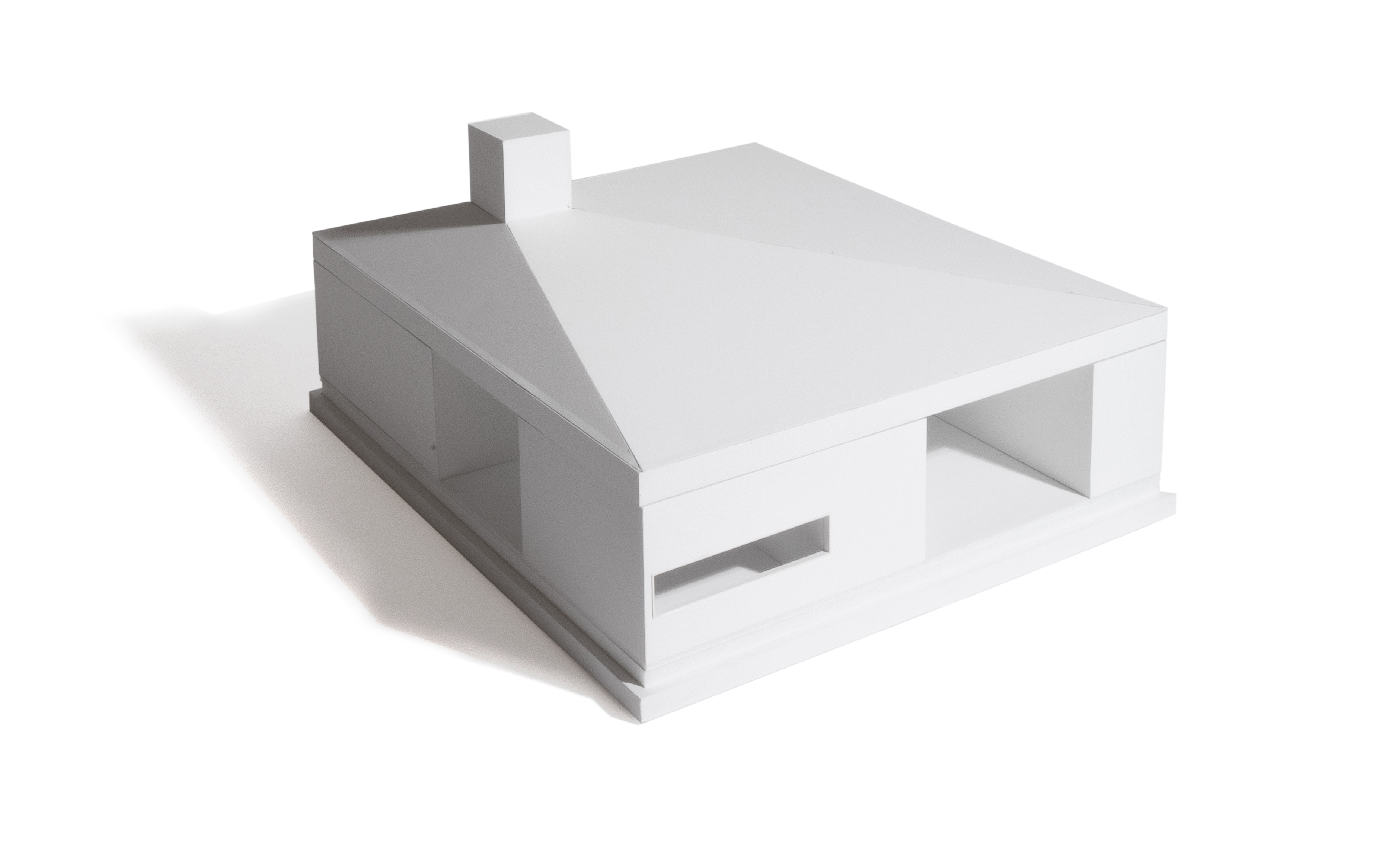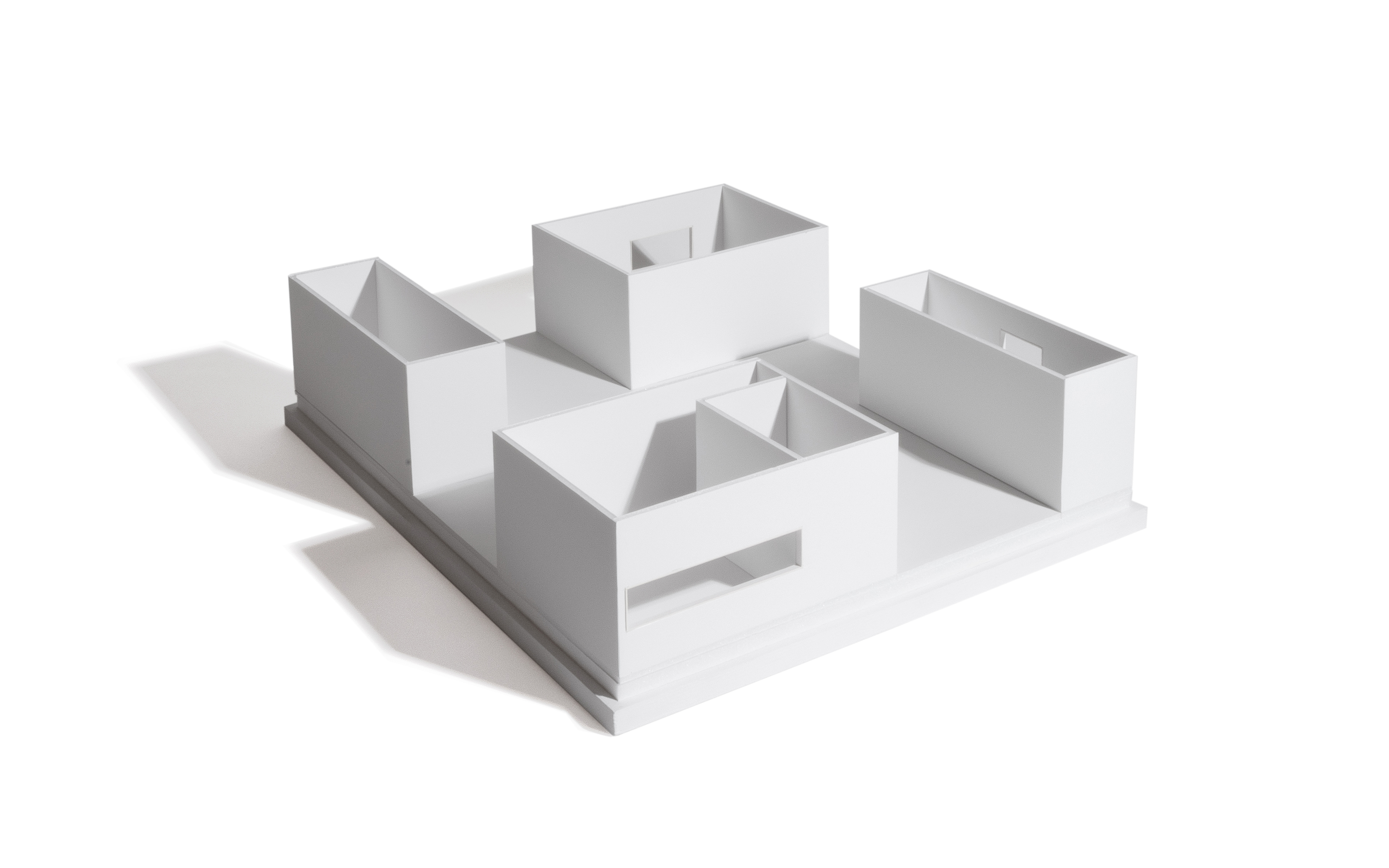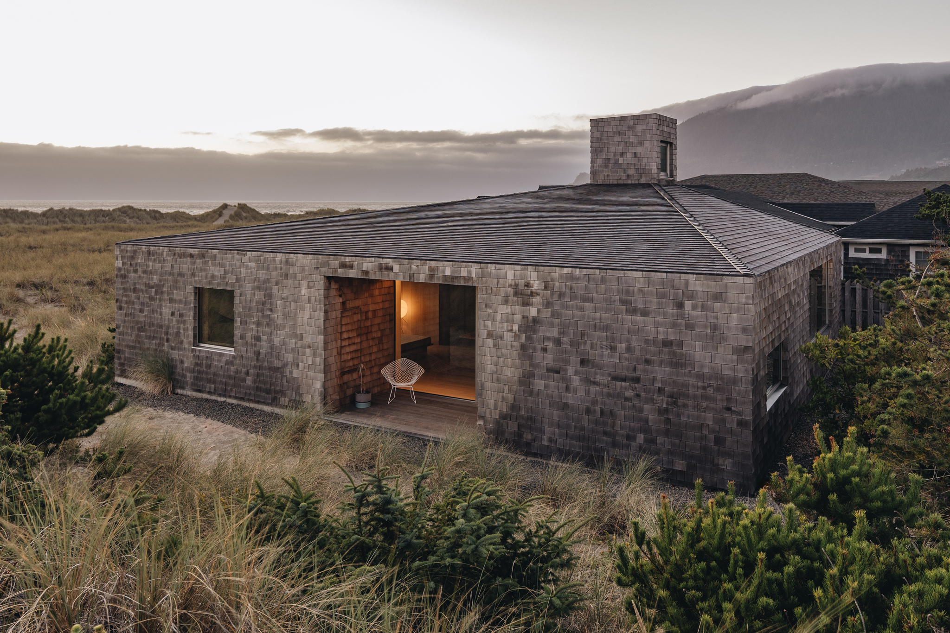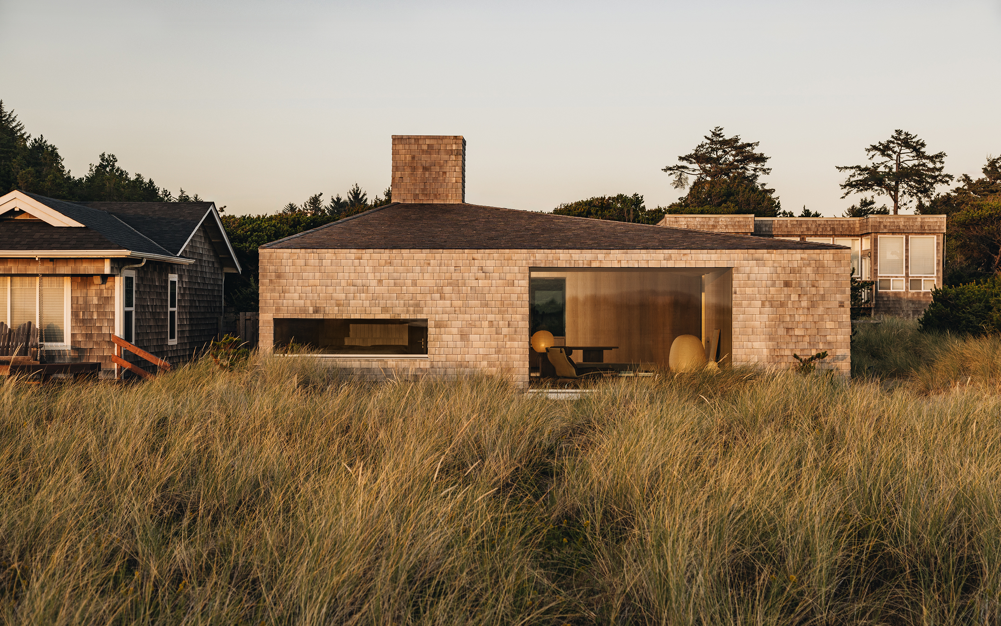
Dune House
Location:
North Oregon Coast
Type:
Houses
Size:
1,800 sf
Photographer:
Pablo Enriquez
Status:
Completed Summer 2024
Awards:
︎︎︎ 2025 Sunset Magazine; Best Creative Coastal
︎︎︎ 2025 Sunset Magazine; Sunset Western Home & Design Awards
︎︎︎ 2024 AIA Oregon Awards; Honor Award
Press:
︎︎︎ 2025 Sunset Magazine
︎︎︎ 2025 Architectural Record
North Oregon Coast
Type:
Houses
Size:
1,800 sf
Photographer:
Pablo Enriquez
Status:
Completed Summer 2024
Awards:
︎︎︎ 2025 Sunset Magazine; Best Creative Coastal
︎︎︎ 2025 Sunset Magazine; Sunset Western Home & Design Awards
︎︎︎ 2024 AIA Oregon Awards; Honor Award
Press:
︎︎︎ 2025 Sunset Magazine
︎︎︎ 2025 Architectural Record
Located along the northern Oregon Coast, the Dune House strikes a balance between contextual sensitivity to local landscape and building traditions and the creation of a timeless and iconic form.
A simple box in plan, the exterior is clad in weathering cedar shingles, one of the most prevalent building materials in the region. This more rugged exterior is paired with a restrained interior palette of oak flooring and paneling and minimal trim, giving the building a calm, carved, and monolithic presence.
A simple organizational concept centers around a skylit interior courtyard and multi-purpose space, which is framed by two private bedroom suites, a kitchen and dining alcove, services, and support spaces. From the bedrooms and primary living spaces, framed views of the coastal dunescape provide an ideal space for rest and contemplation.
A simple box in plan, the exterior is clad in weathering cedar shingles, one of the most prevalent building materials in the region. This more rugged exterior is paired with a restrained interior palette of oak flooring and paneling and minimal trim, giving the building a calm, carved, and monolithic presence.
A simple organizational concept centers around a skylit interior courtyard and multi-purpose space, which is framed by two private bedroom suites, a kitchen and dining alcove, services, and support spaces. From the bedrooms and primary living spaces, framed views of the coastal dunescape provide an ideal space for rest and contemplation.

