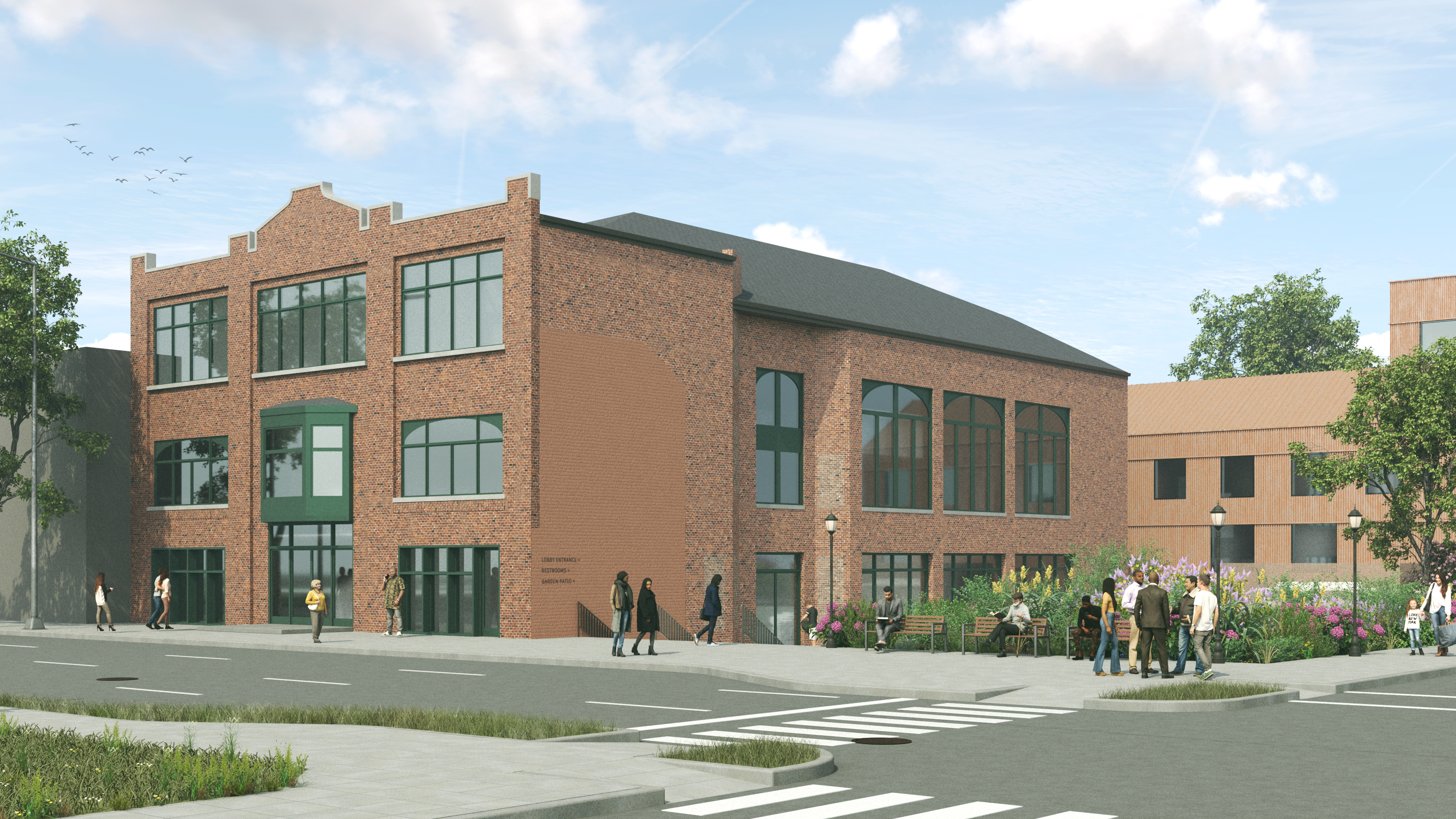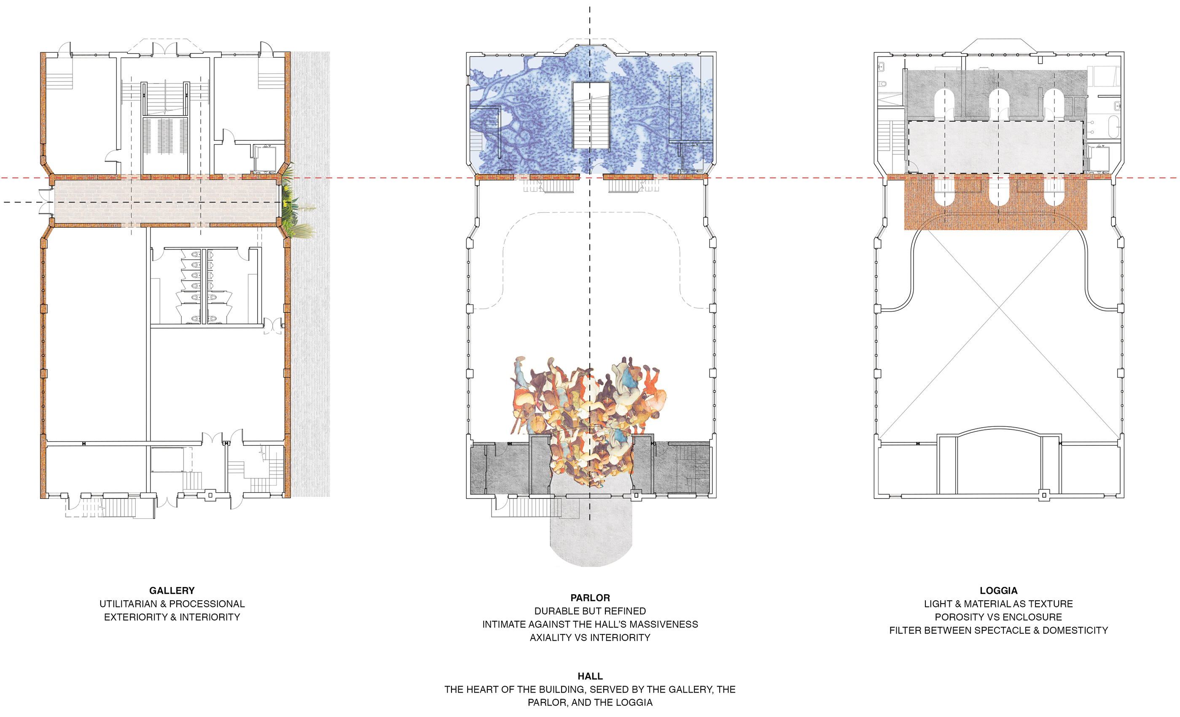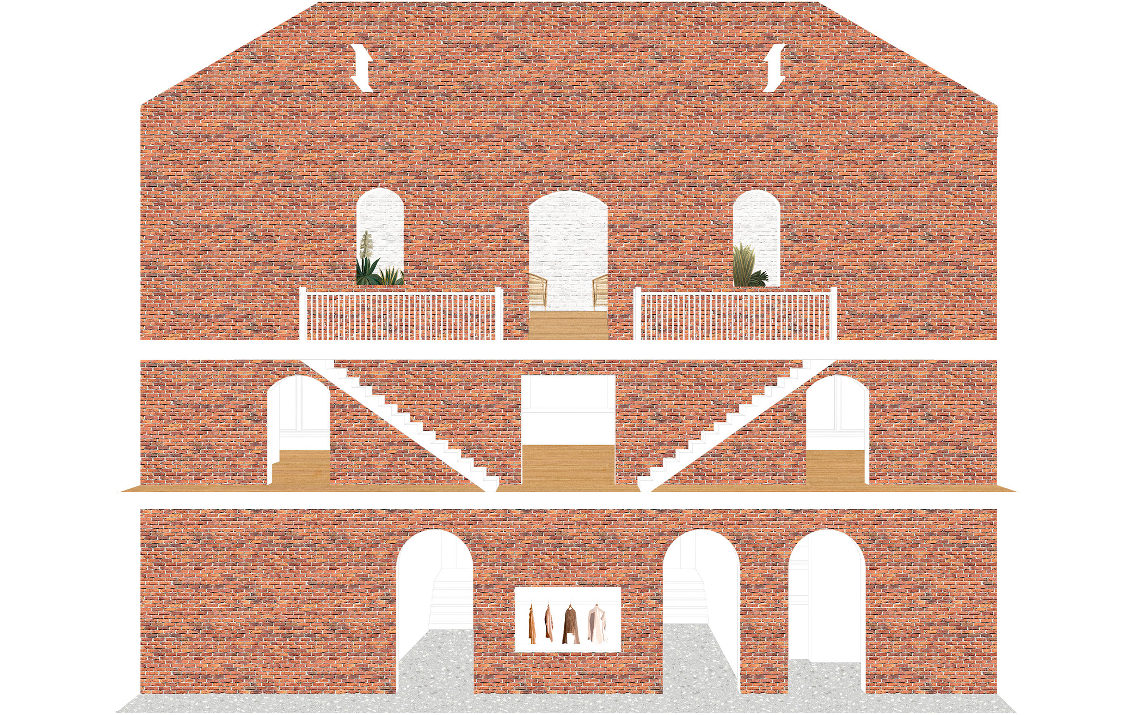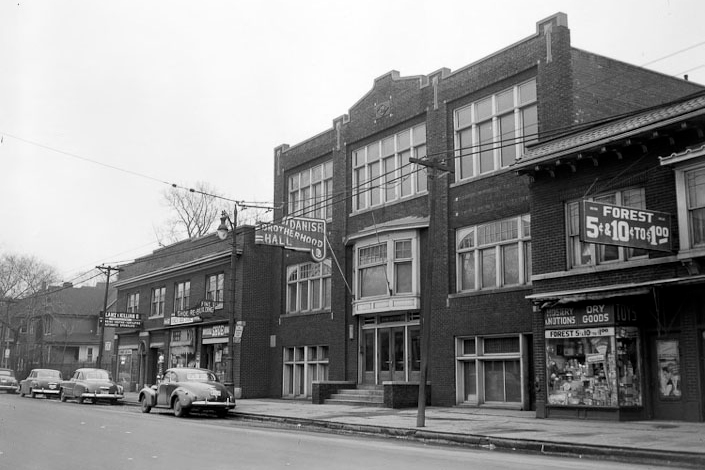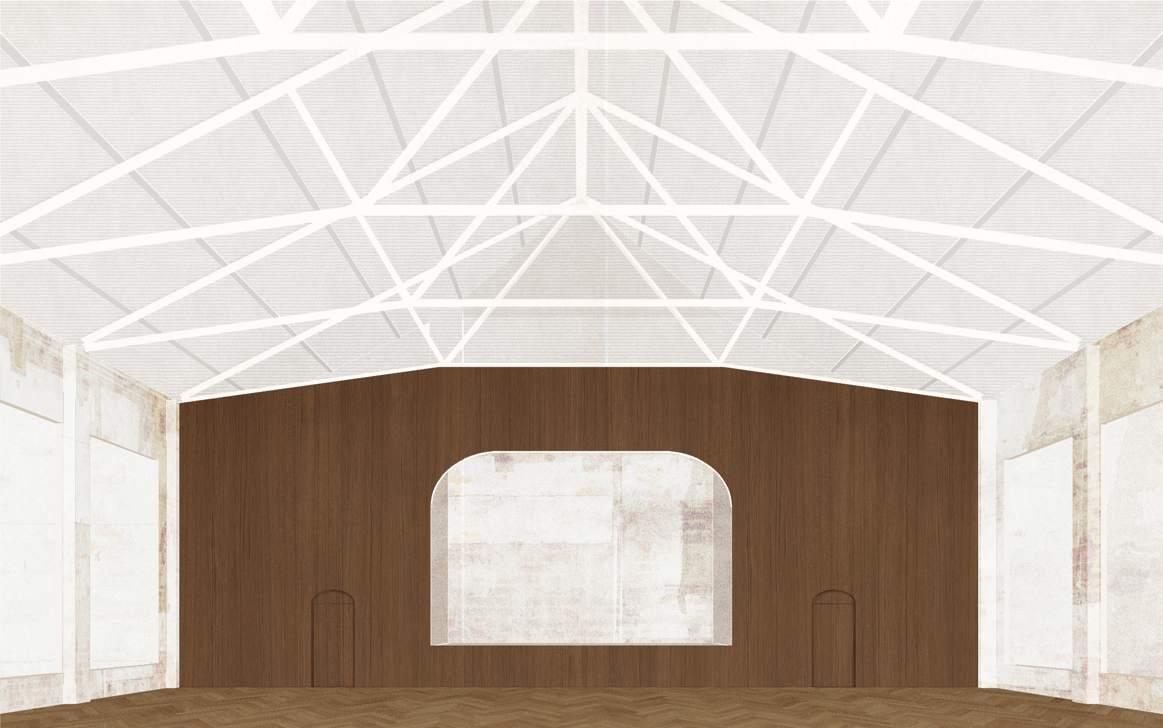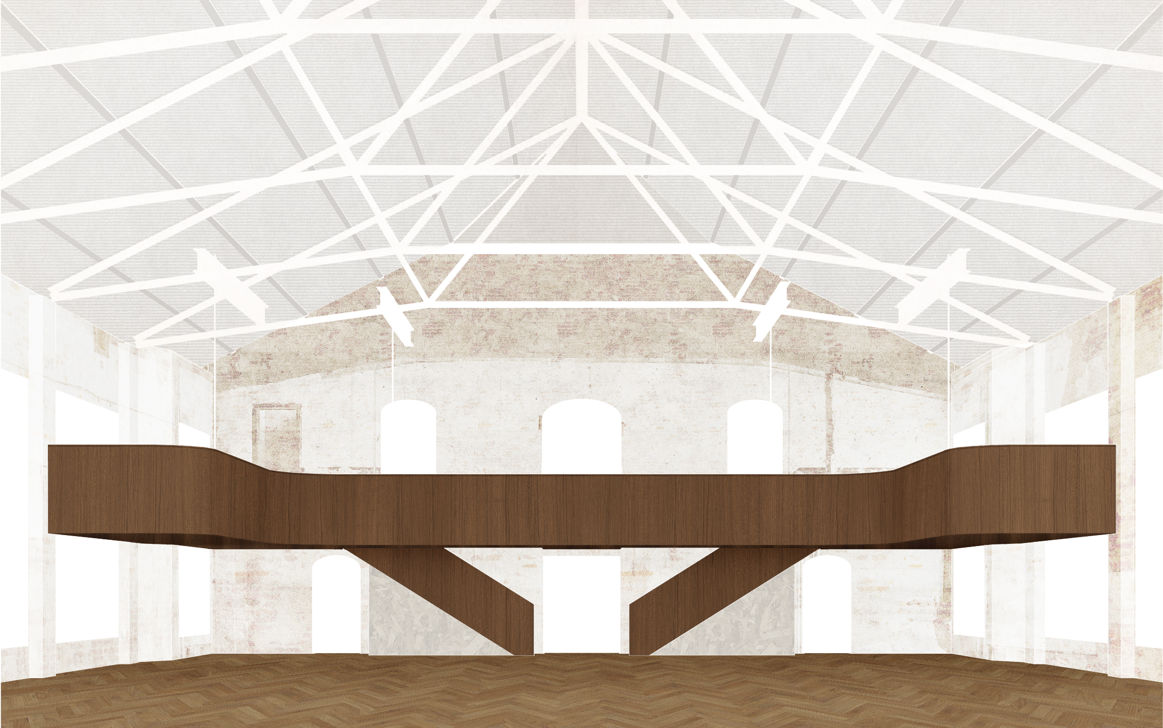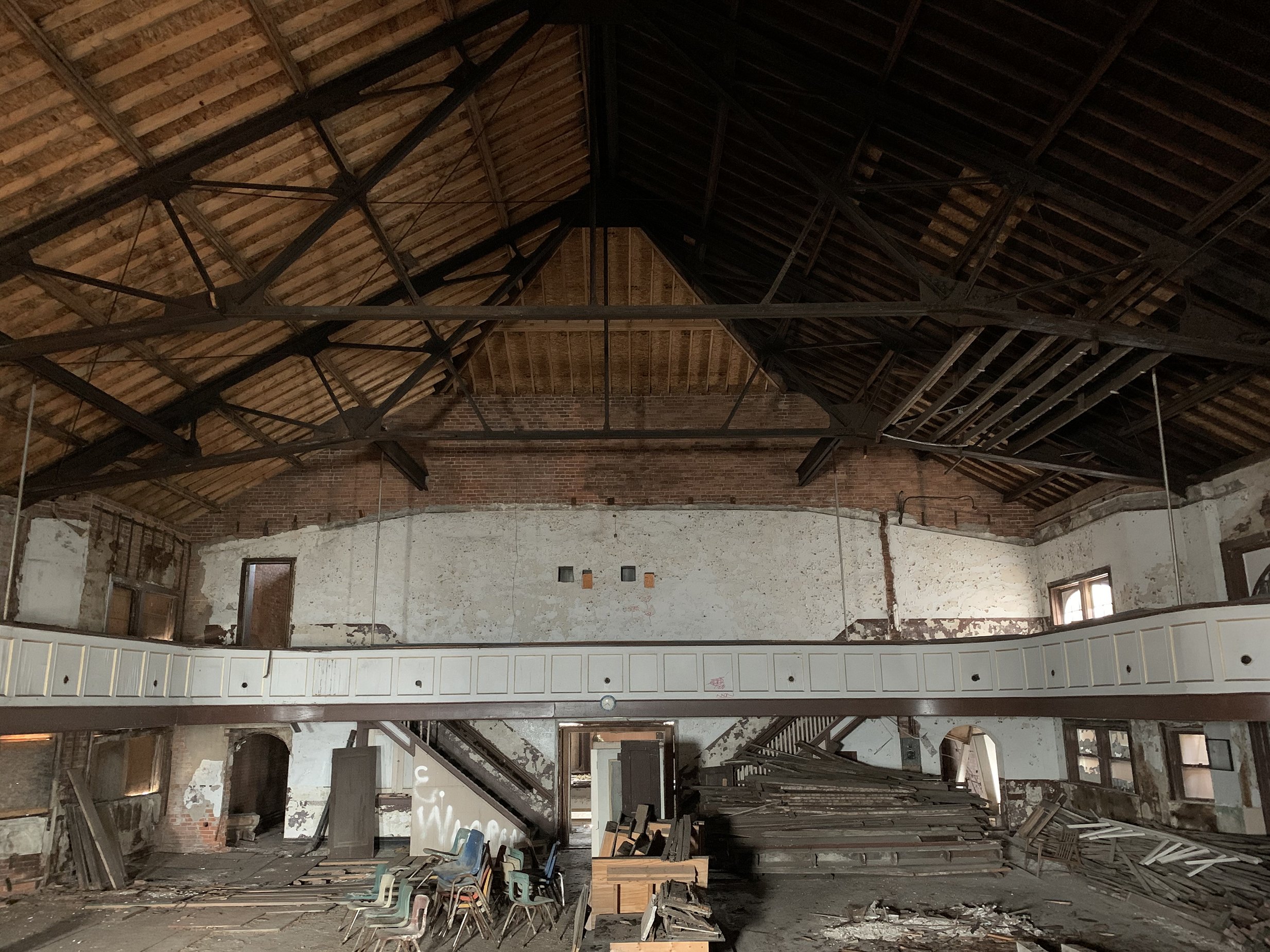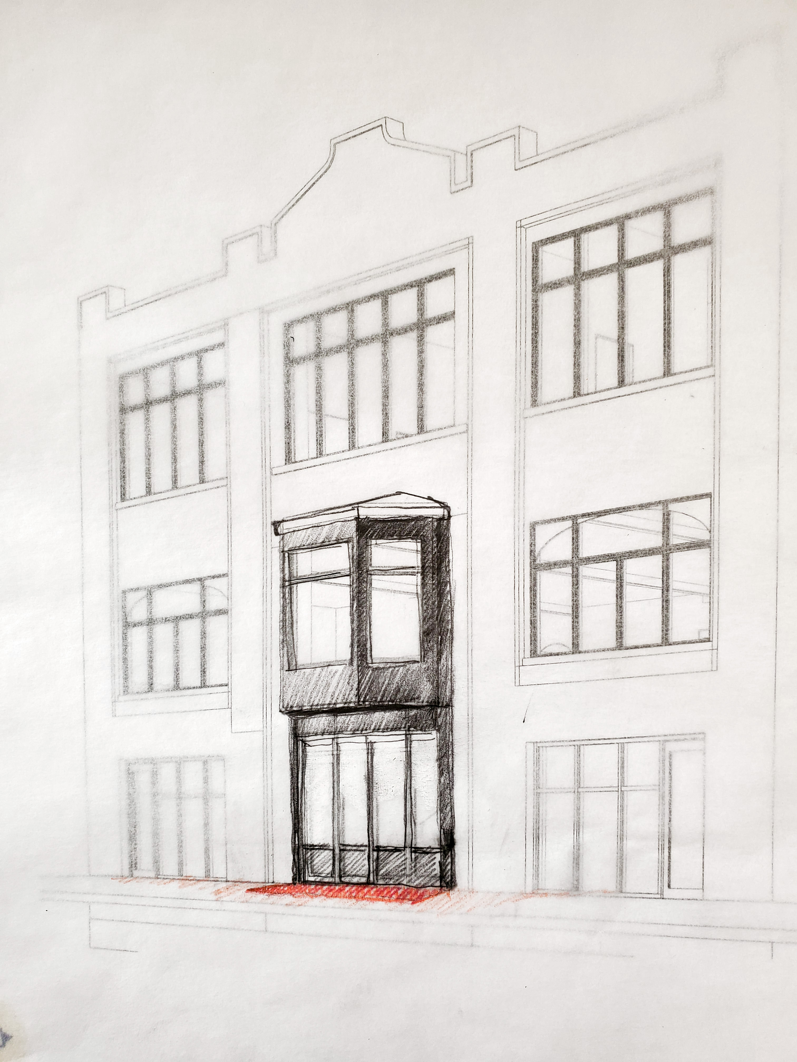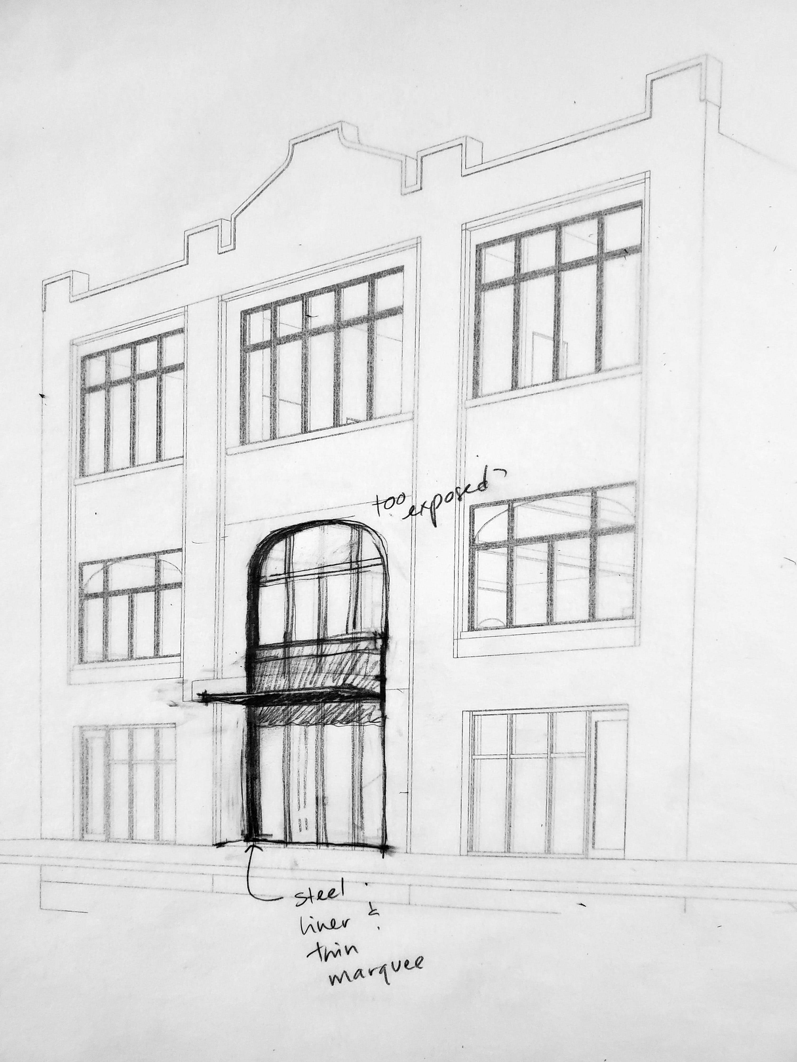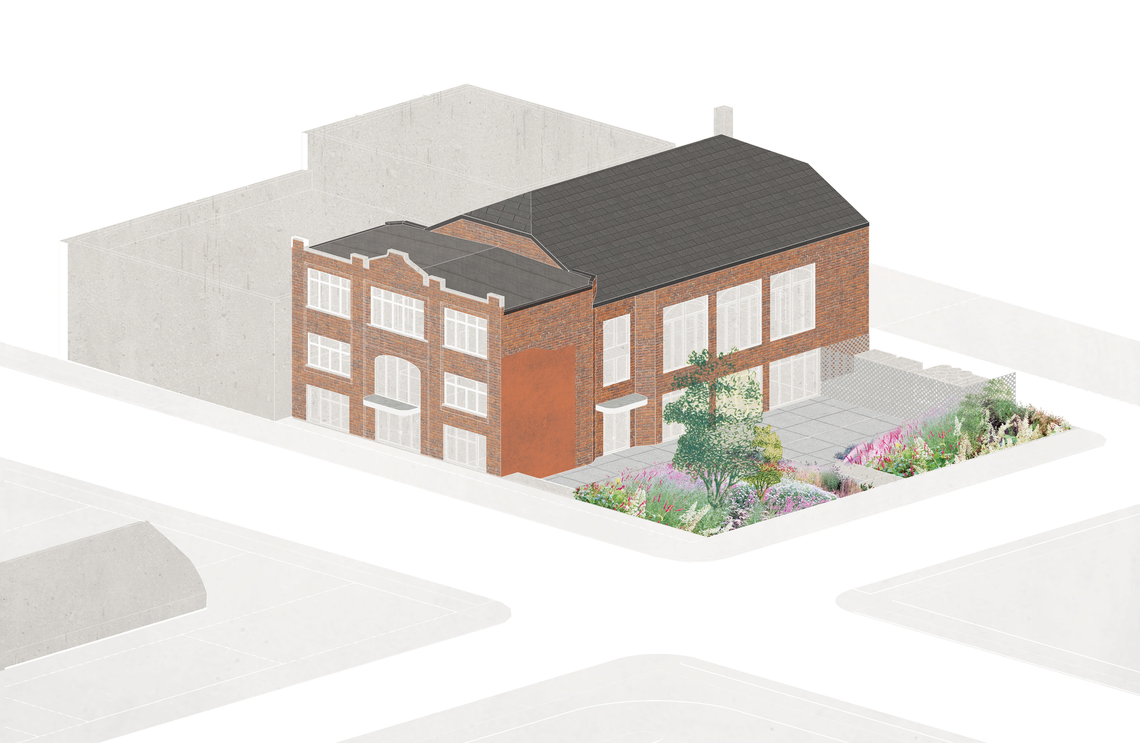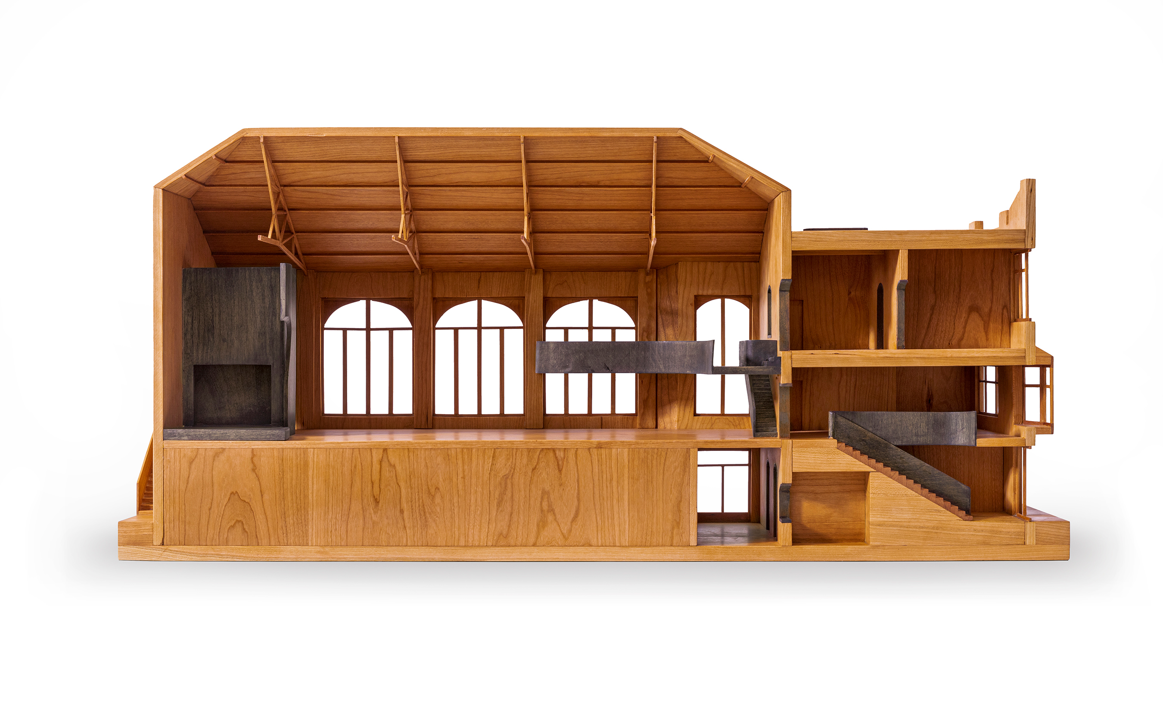Danish Brotherhood Hall
Location:
Detroit, Michigan
Type:
Mixed-Use / Retail
Size:
10,000 sf
Owner:
XYZ Development
Status:
Design Development
Detroit, Michigan
Type:
Mixed-Use / Retail
Size:
10,000 sf
Owner:
XYZ Development
Status:
Design Development
The Danish Brotherhood Hall (DBH) was built in 1915 as a fraternal association for Scandinavians living in Detroit. After shifting uses over the years, the building fell vacant in the 2000s.
XYZ Development brought Waechter Architecture in to reimagine the space as a mixed-use venue for concerts, exhibitions, events, and hospitality. Our aim is to highlight the building's magnificent bones including steel trusses, terrazzo floors, and exposed brick while redesigning the interior logic of the structure in response to contemporary uses and a changed urban context. The design approach balances respect for the past lives of the building and the neighborhood it inhabits with a future vision for its continued presence as a social space for bringing people together.
XYZ Development brought Waechter Architecture in to reimagine the space as a mixed-use venue for concerts, exhibitions, events, and hospitality. Our aim is to highlight the building's magnificent bones including steel trusses, terrazzo floors, and exposed brick while redesigning the interior logic of the structure in response to contemporary uses and a changed urban context. The design approach balances respect for the past lives of the building and the neighborhood it inhabits with a future vision for its continued presence as a social space for bringing people together.
