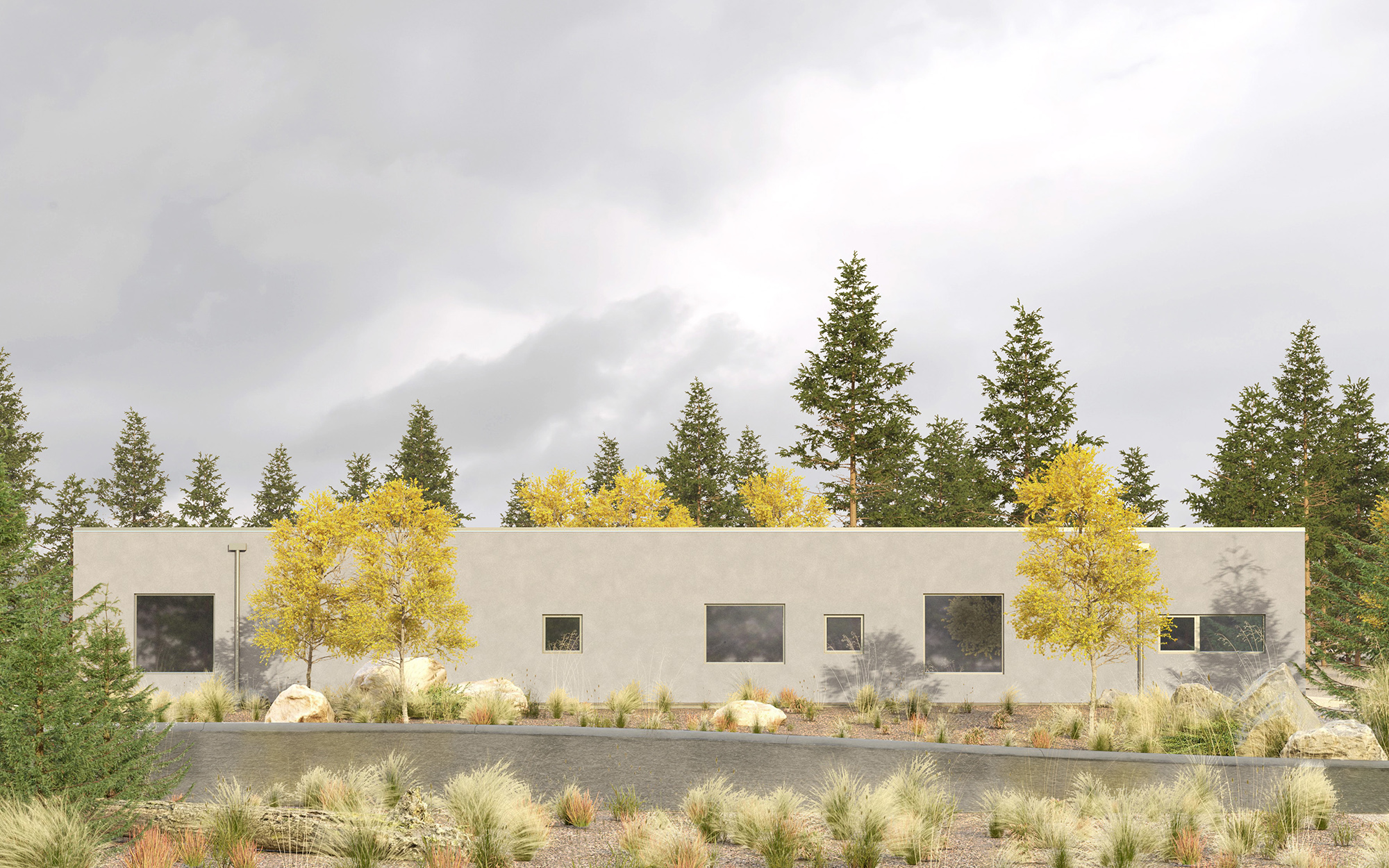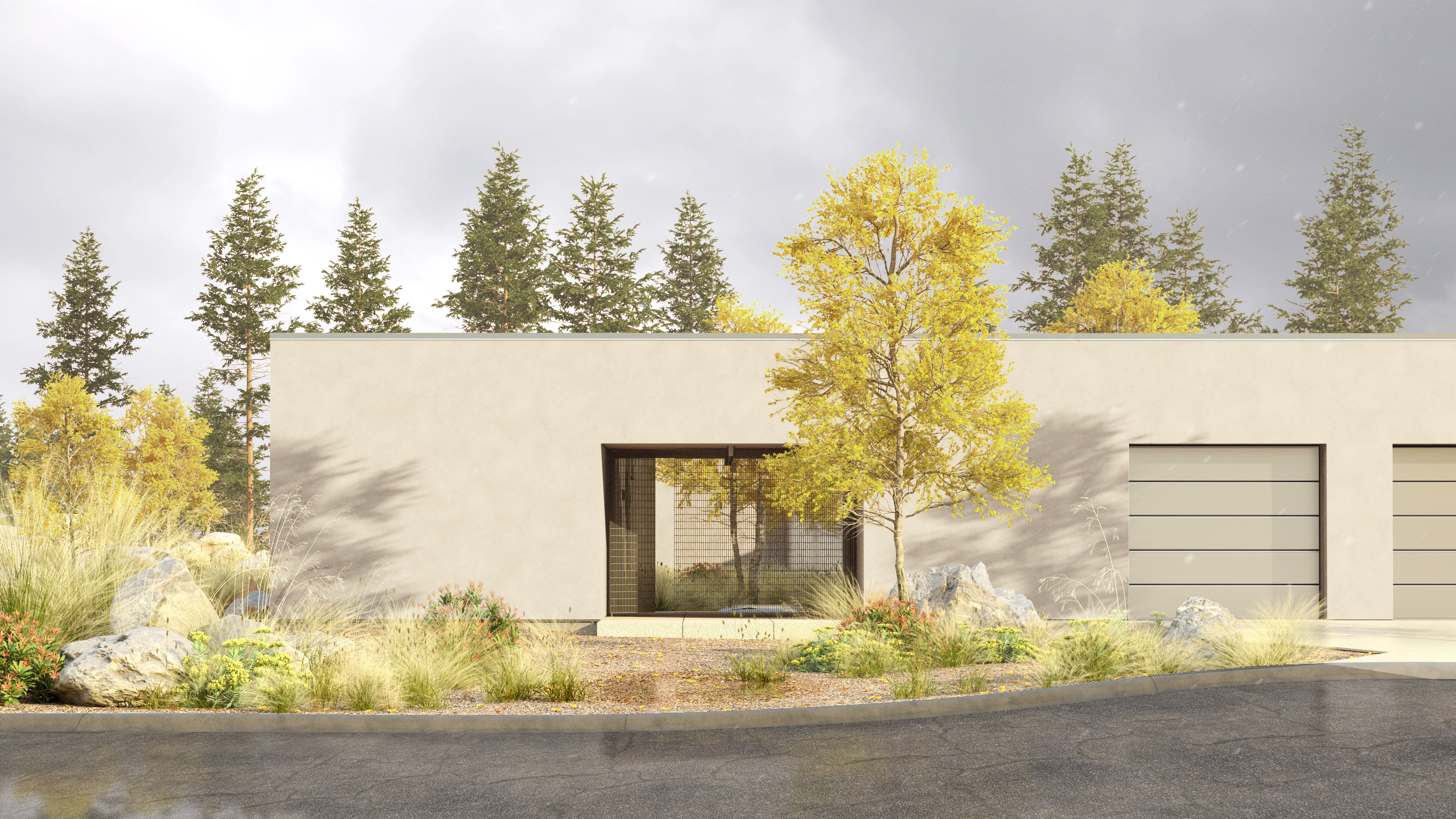Courtyard House
The Courtyard House is imagined as a garden wall, designed to create an outdoor sanctuary for a young family captivated by the stark beauty and expansive horizon of Oregon’s High Desert. The courtyard is centered around the home’s loop configuration, which organizes living spaces along a 15’-wide bar that choreographs the progression from public to private, daytime to nighttime, and social to solitary. At strategic moments along this sequence, covered outdoor areas and secondary entrances extend indoor functions into the outdoors, while the home’s efficient 15-ft width further strengthens its relationship to its setting by supporting the penetration of daylight, natural ventilation, and views into the home’s interior.
In deference to its High Desert surroundings and to the majestic ponderosa pines that cradle this intimate neighborhood, the simple single-story volume of the Courtyard House is firmly grounded within a carpet of native landscape that celebrates the local ecology and creates a seamless gradient from the site perimeter into the courtyard interior. Here, native plants surround gathering spaces that immerse residents in the local landscape. The overall ethic is one of restoration and preservation. Much of the site's existing native vegetation is preserved, and where disturbed, it is replanted with a mix of firewise native shrubs, grasses, and forbs that blend with the native landscape beyond. By bringing the landscape into the courtyard and serving as a backdrop for restored native vegetation on the site, the home becomes part of its setting.
The home’s form and materiality are intentionally elemental in an effort to further connect the structure to its surroundings. Chosen for its highly insulative and fire-resistive nature and material efficiency, the home is built of AAC block finished in lime plaster. The natural lime plaster, coupled with the performance efficiencies of AAC block, is appropriate for a residence in the High Desert, and while not officially seeking an environmental certification, this approach offers a model that is environmentally sound and architecturally elegant.
In deference to its High Desert surroundings and to the majestic ponderosa pines that cradle this intimate neighborhood, the simple single-story volume of the Courtyard House is firmly grounded within a carpet of native landscape that celebrates the local ecology and creates a seamless gradient from the site perimeter into the courtyard interior. Here, native plants surround gathering spaces that immerse residents in the local landscape. The overall ethic is one of restoration and preservation. Much of the site's existing native vegetation is preserved, and where disturbed, it is replanted with a mix of firewise native shrubs, grasses, and forbs that blend with the native landscape beyond. By bringing the landscape into the courtyard and serving as a backdrop for restored native vegetation on the site, the home becomes part of its setting.
The home’s form and materiality are intentionally elemental in an effort to further connect the structure to its surroundings. Chosen for its highly insulative and fire-resistive nature and material efficiency, the home is built of AAC block finished in lime plaster. The natural lime plaster, coupled with the performance efficiencies of AAC block, is appropriate for a residence in the High Desert, and while not officially seeking an environmental certification, this approach offers a model that is environmentally sound and architecturally elegant.



