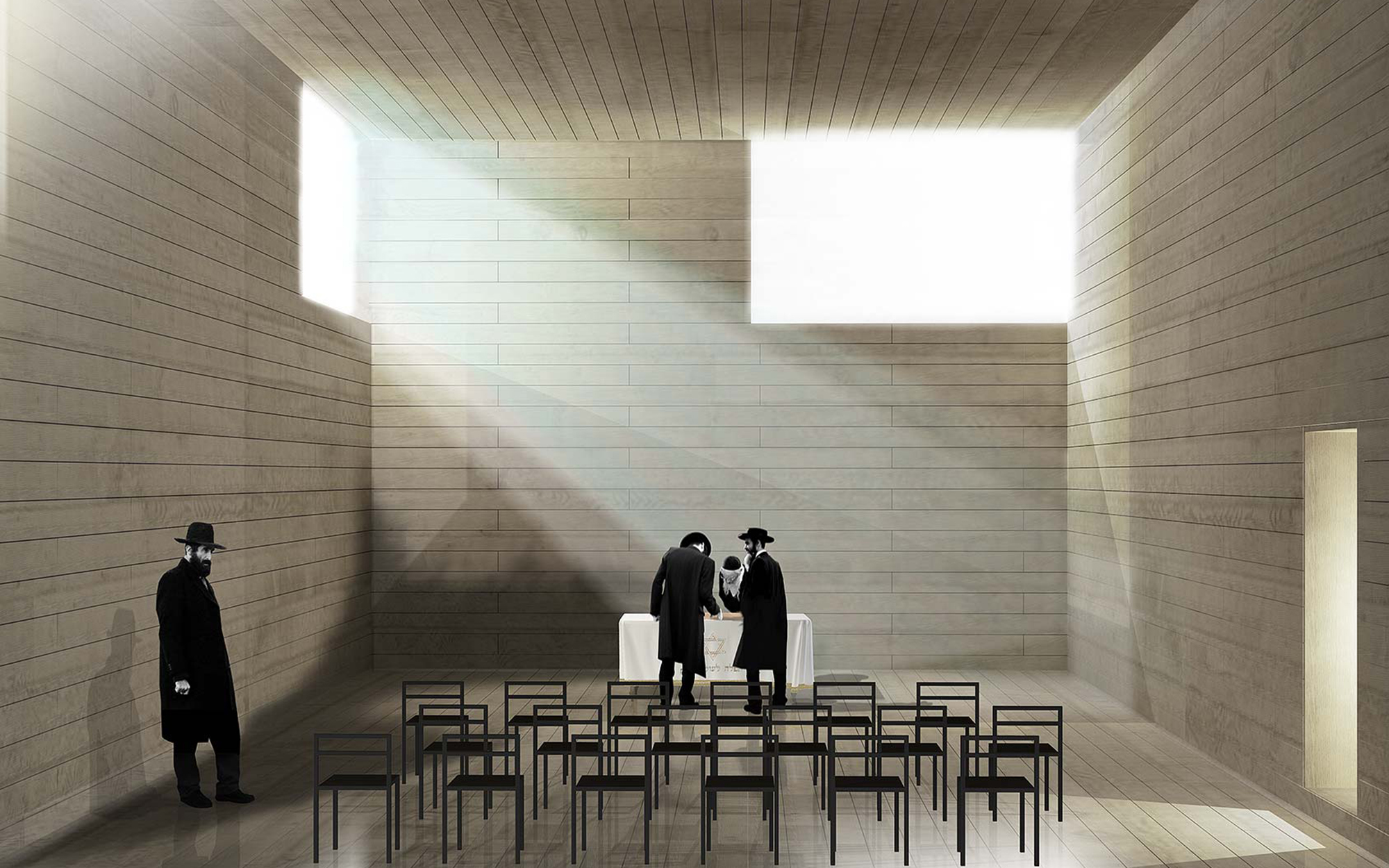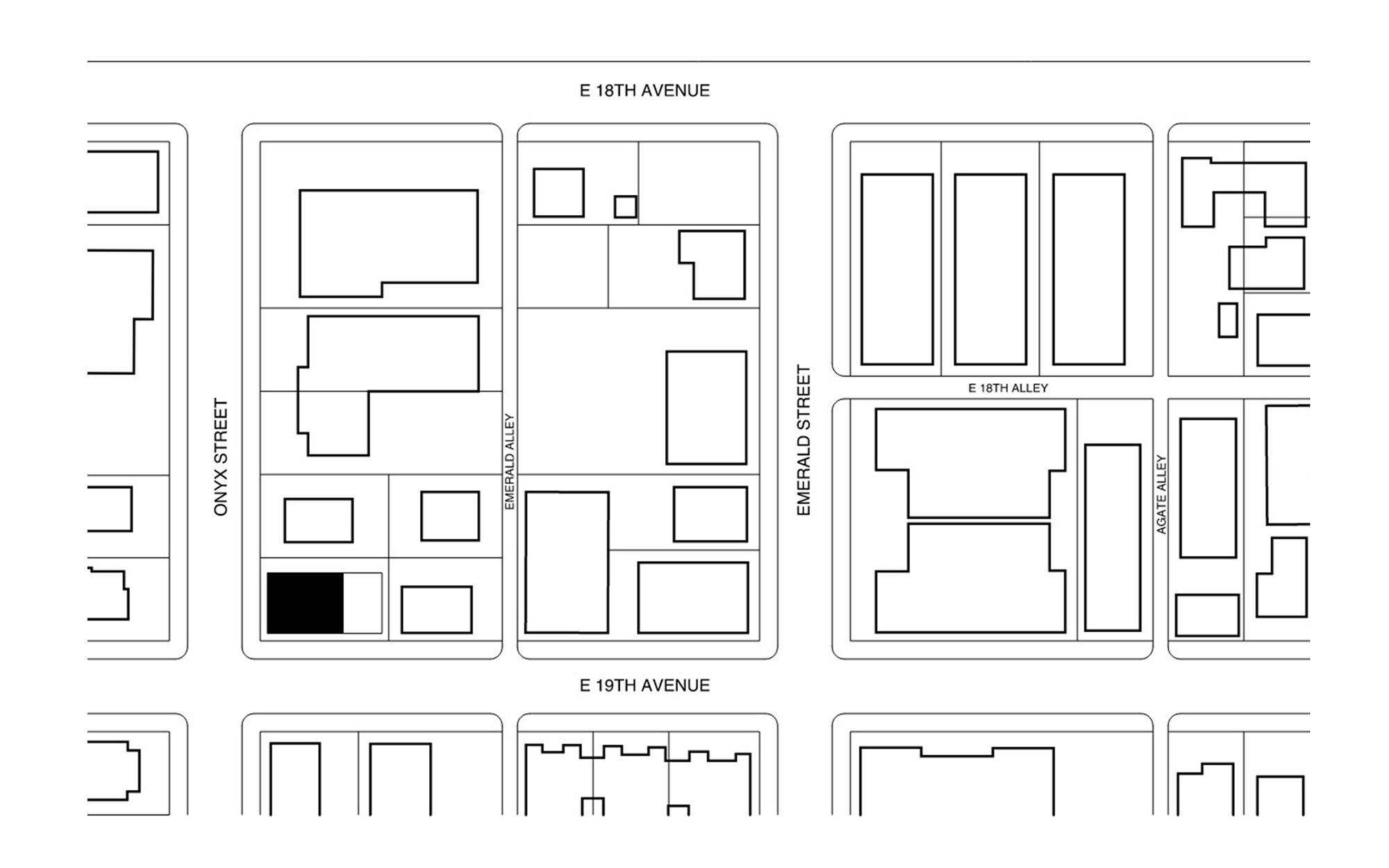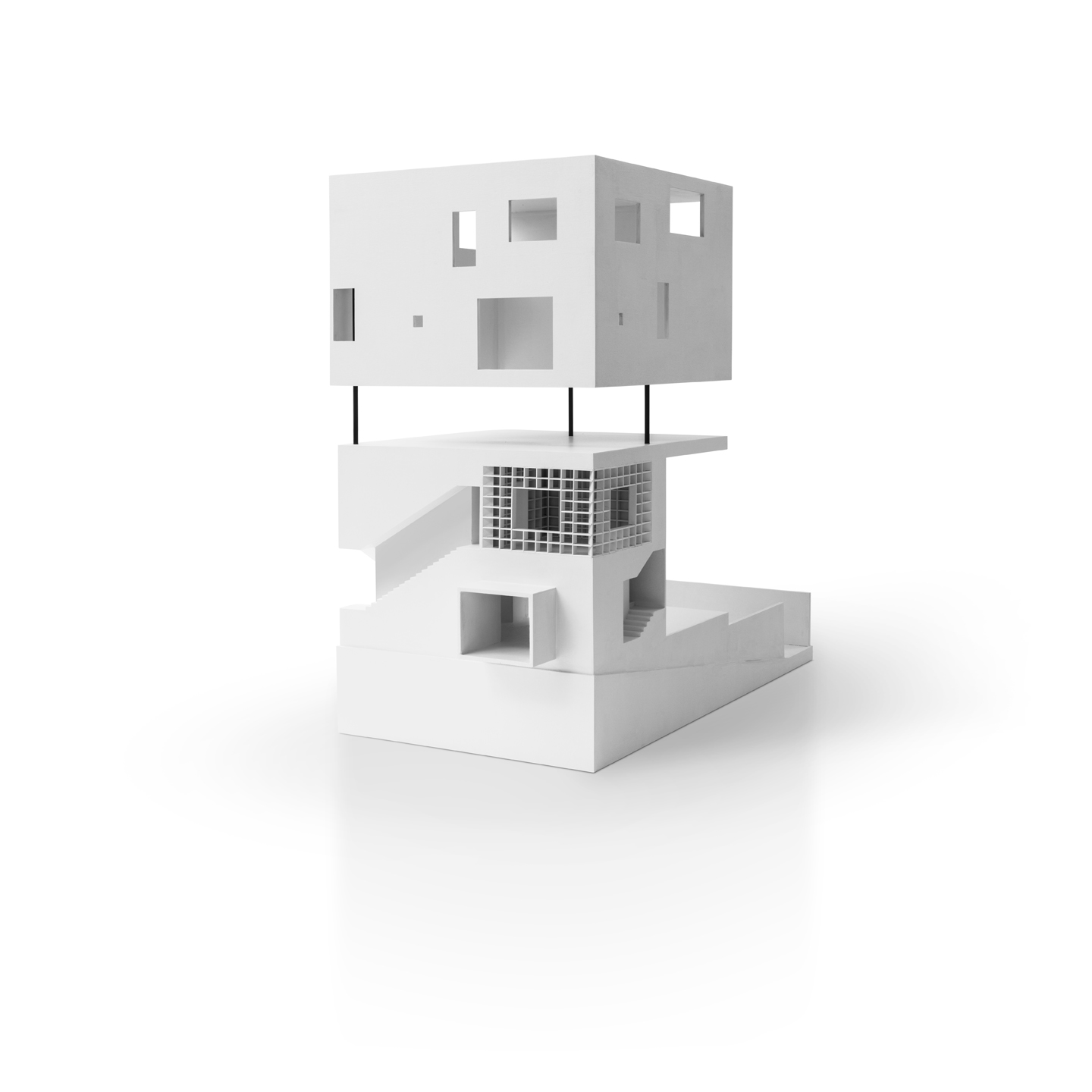
Chabad of Eugene
We were approached by the Chabad of Eugene to help reimagine their facilities on a small lot a few
blocks south of the University of Oregon campus. The challenge of the project
was to fit their diverse program elements onto a compact lot. The solution was
to create a simply shaped volume, three stories in height, with each distinct
program element “floating” loosely within it.
From the outside, the vertically oriented, wood-clad building has a bold and unified presence. From the inside, each room takes on a unique character based on its own specific needs. The sanctuary is clad on all surfaces by 2x6 fir boards washed with natural light from above giving a humble, authentic and pure atmosphere. The library room is circumscribed with bookshelves around central reading tables creating a mood of calm and focus. The community room opens to a green courtyard and is characterized by stone, earth and plantings. In this way each space, within the unified whole, prepares its visitors for a unique experience.
From the outside, the vertically oriented, wood-clad building has a bold and unified presence. From the inside, each room takes on a unique character based on its own specific needs. The sanctuary is clad on all surfaces by 2x6 fir boards washed with natural light from above giving a humble, authentic and pure atmosphere. The library room is circumscribed with bookshelves around central reading tables creating a mood of calm and focus. The community room opens to a green courtyard and is characterized by stone, earth and plantings. In this way each space, within the unified whole, prepares its visitors for a unique experience.

