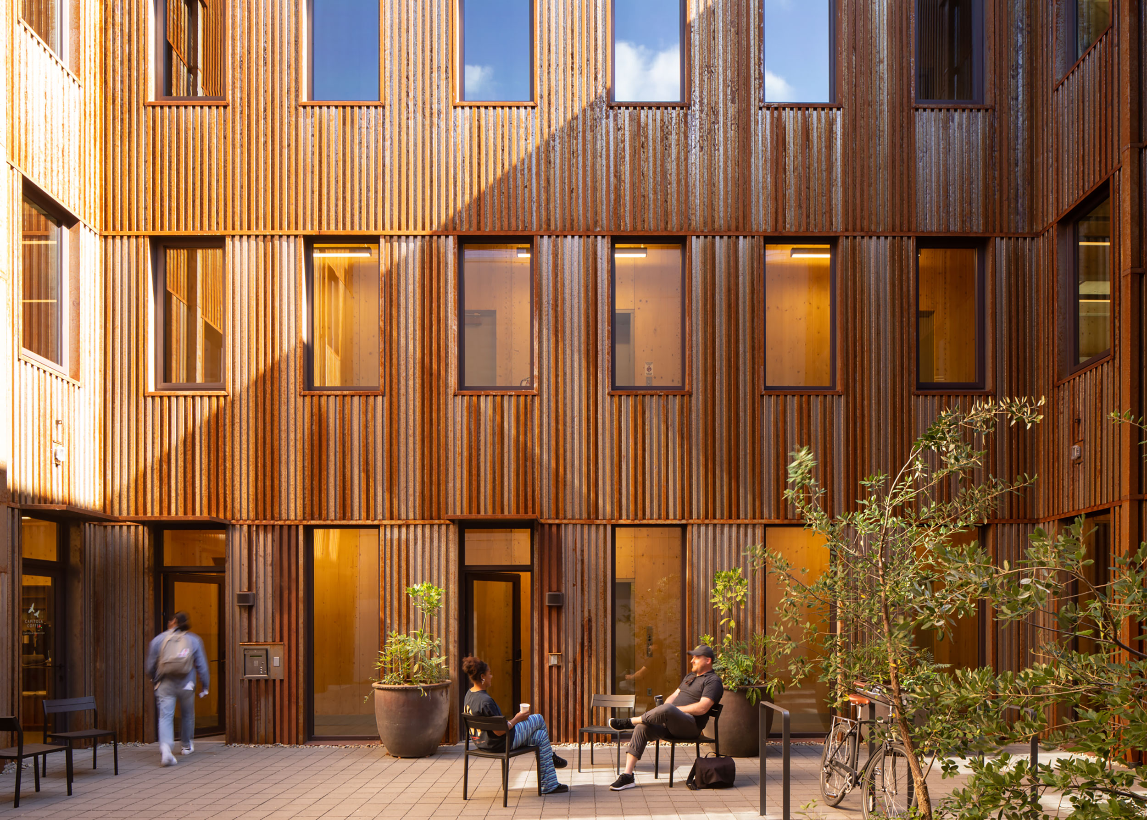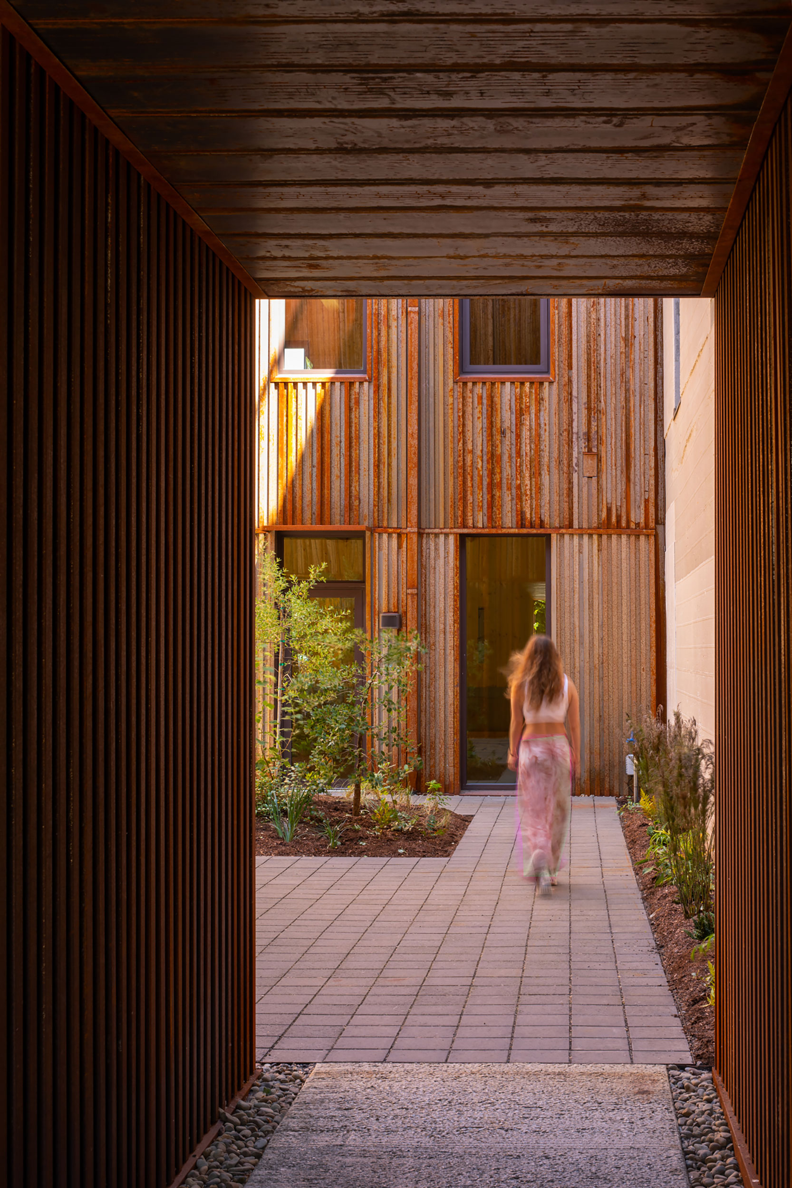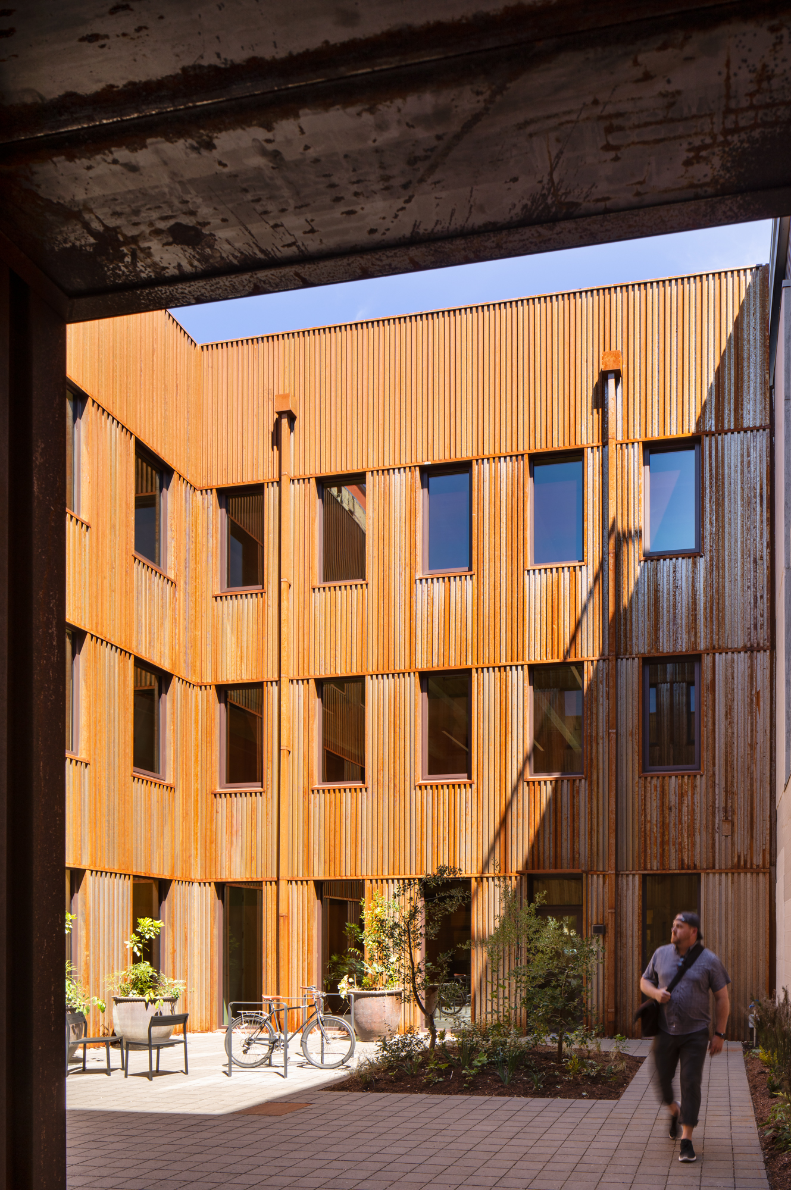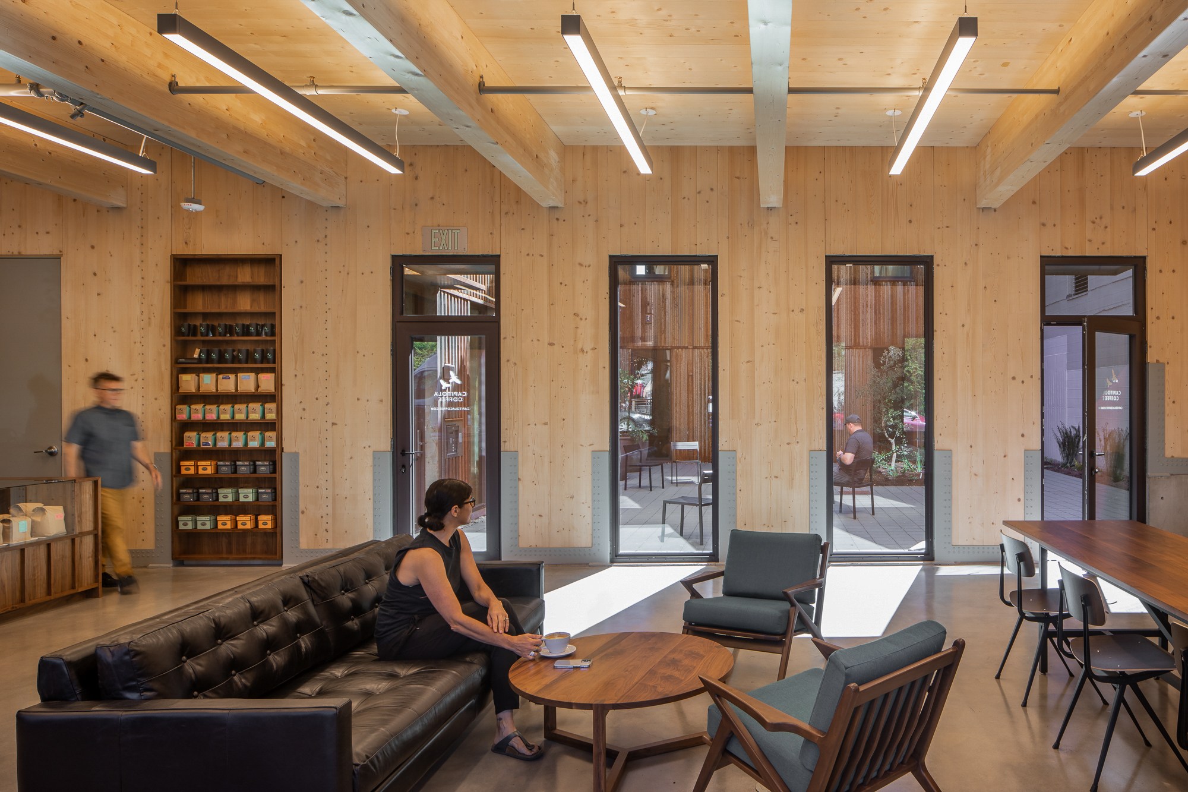Location:
Portland, Oregon
Type:
Mixed-Use / Retail
Size:
1200 sf
Contractor:
Waechter Architecture
Photographer:
Lara Swimmer
Status:
Completed Spring 2022
Portland, Oregon
Type:
Mixed-Use / Retail
Size:
1200 sf
Contractor:
Waechter Architecture
Photographer:
Lara Swimmer
Status:
Completed Spring 2022
Before the opening of Waechter Architecture’s Mississippi Workshop, Capitola Coffee was already a popular and highly regarded destination for coffee enthusiasts and neighbors in North and Northeast Portland.
Opening concurrently with WA’s offices in 2022, Capitola’s new home along Mississippi Avenue serves as the most visible and accessible space within the new mixed-use development, and a key activator of the shared, open-air courtyard in the heart of the building.
By day, Capitola is an invitation for visitors to explore the building and linger, work remotely, or meet up over some of the best coffee and tea in the city. Long counters and communal tables of walnut add to the warmth of the space, while banquettes along the street edge offer more intimate seating and an ideal balance of focus and engagement.
They’ve also been a partner with WA in bringing a range of events and performances to the courtyard, the adjacent Waechter Workshop, and the building as a whole.
Opening concurrently with WA’s offices in 2022, Capitola’s new home along Mississippi Avenue serves as the most visible and accessible space within the new mixed-use development, and a key activator of the shared, open-air courtyard in the heart of the building.
By day, Capitola is an invitation for visitors to explore the building and linger, work remotely, or meet up over some of the best coffee and tea in the city. Long counters and communal tables of walnut add to the warmth of the space, while banquettes along the street edge offer more intimate seating and an ideal balance of focus and engagement.
They’ve also been a partner with WA in bringing a range of events and performances to the courtyard, the adjacent Waechter Workshop, and the building as a whole.







