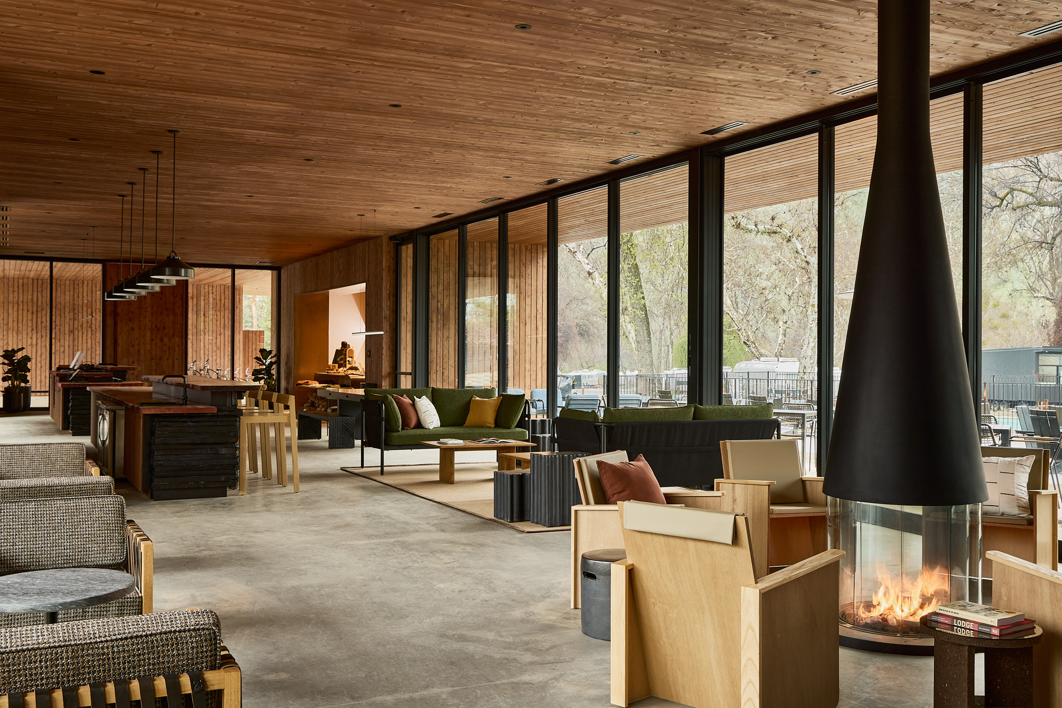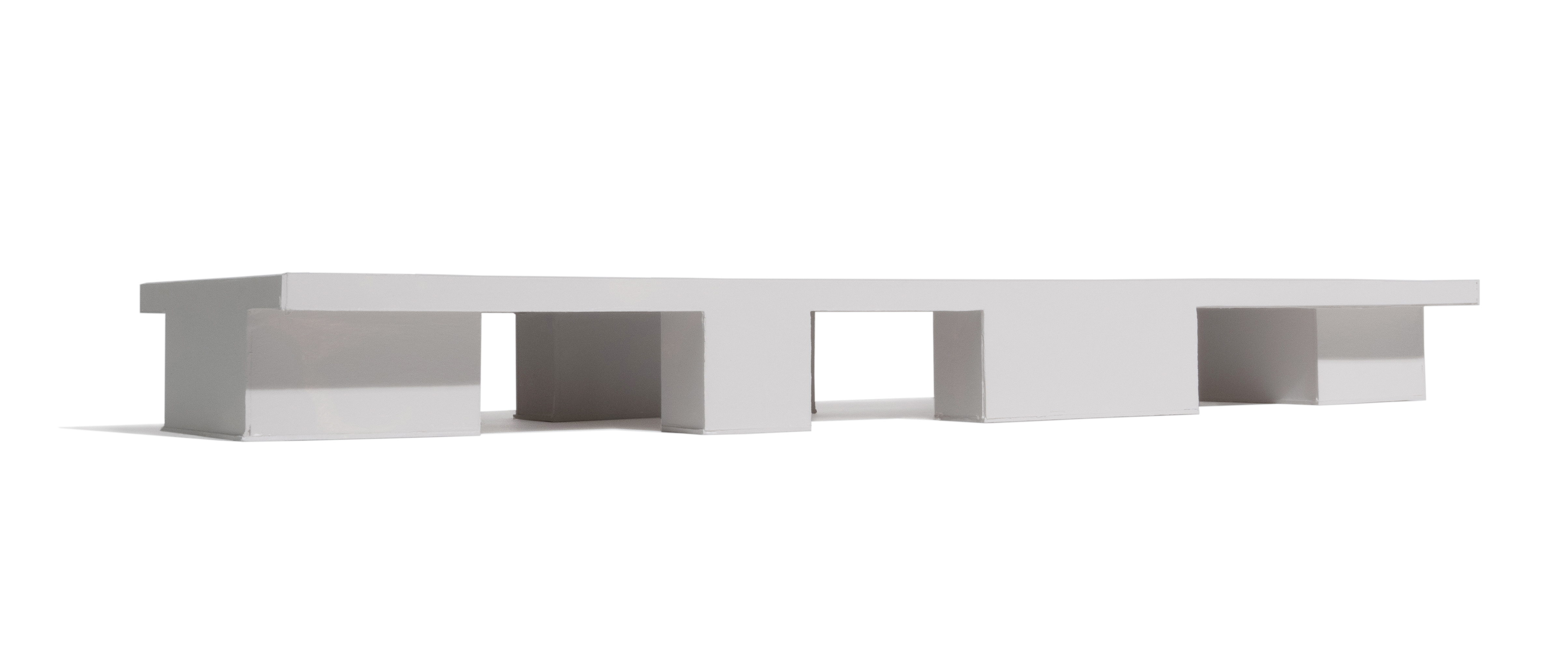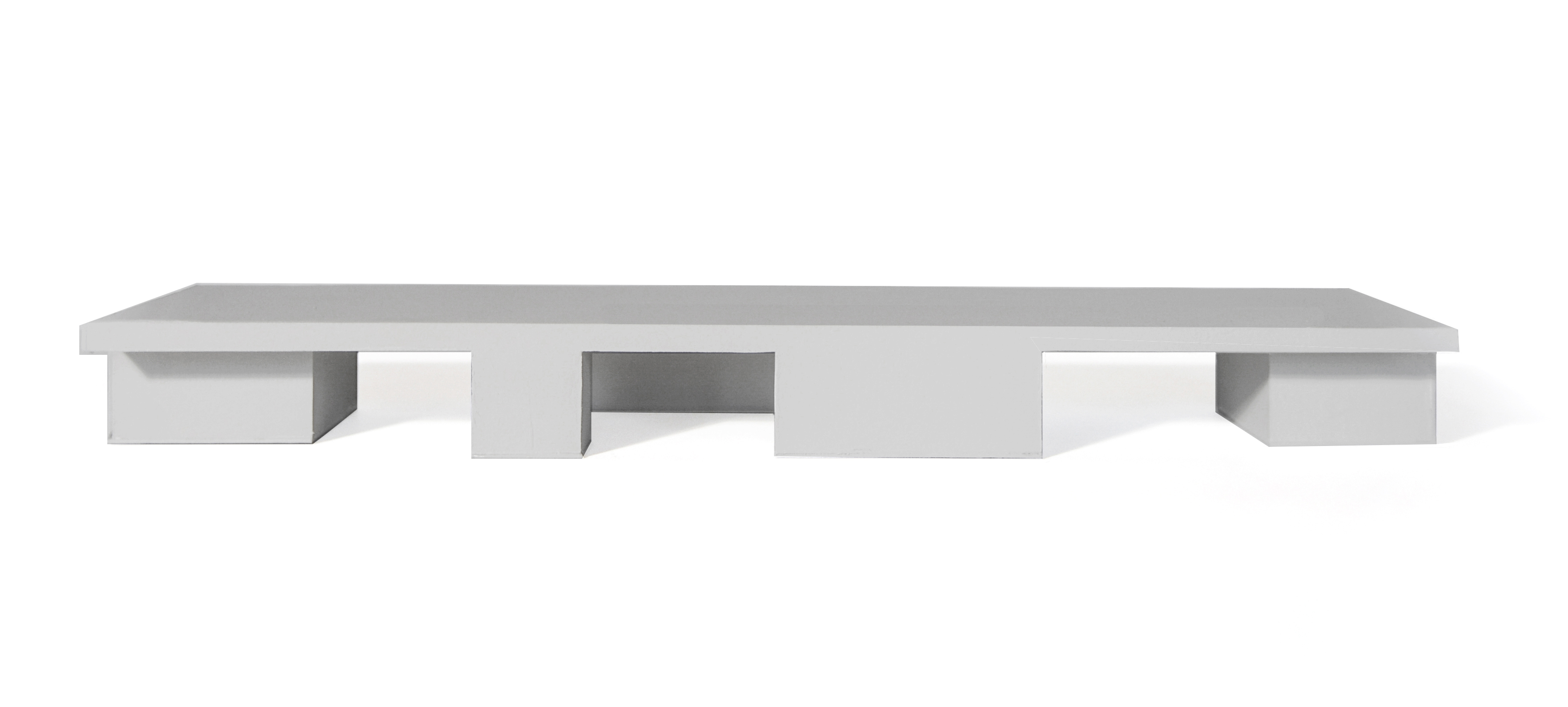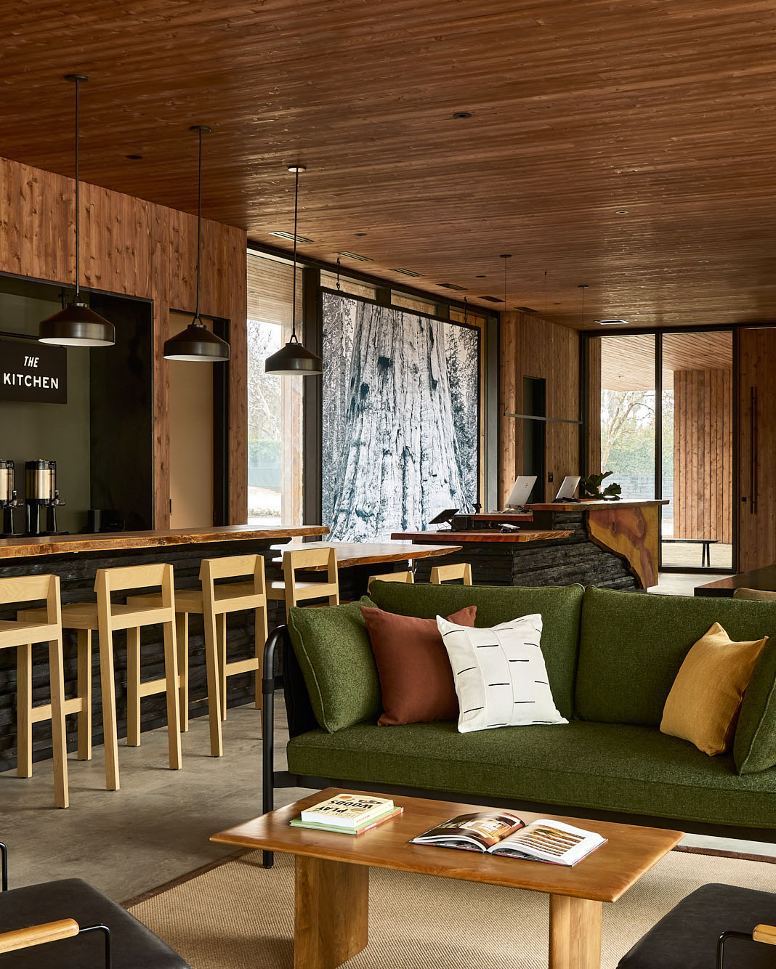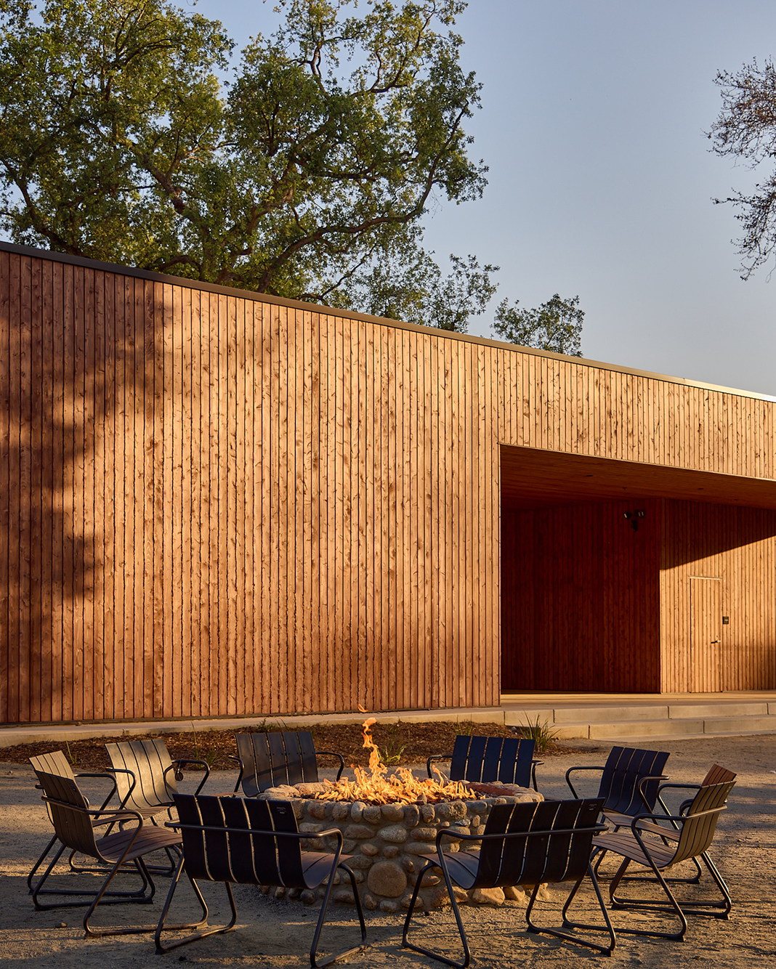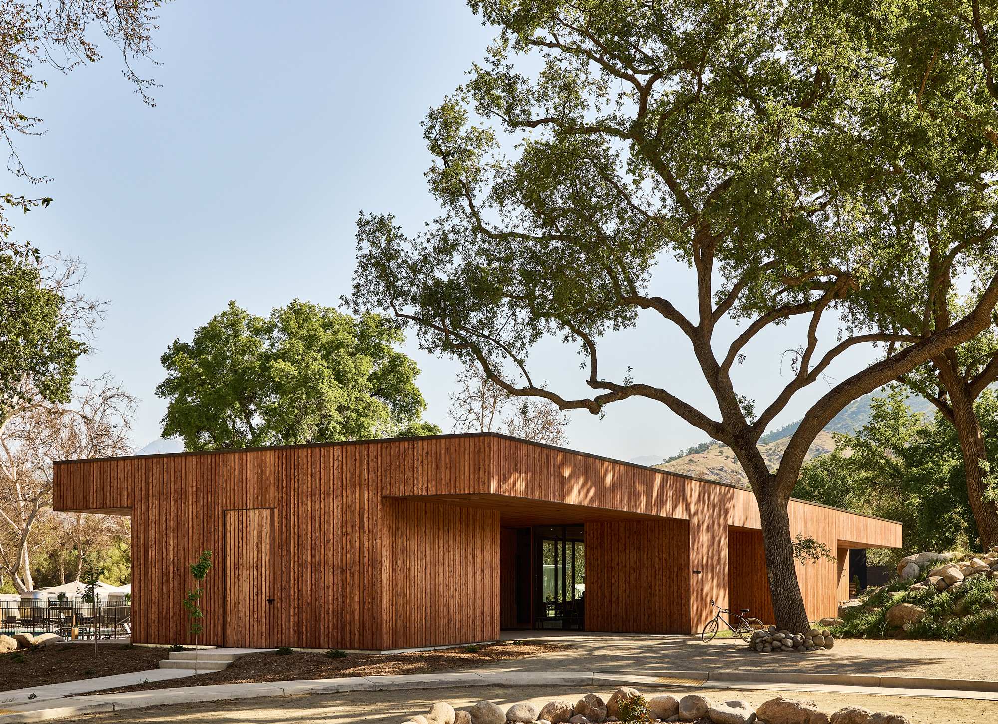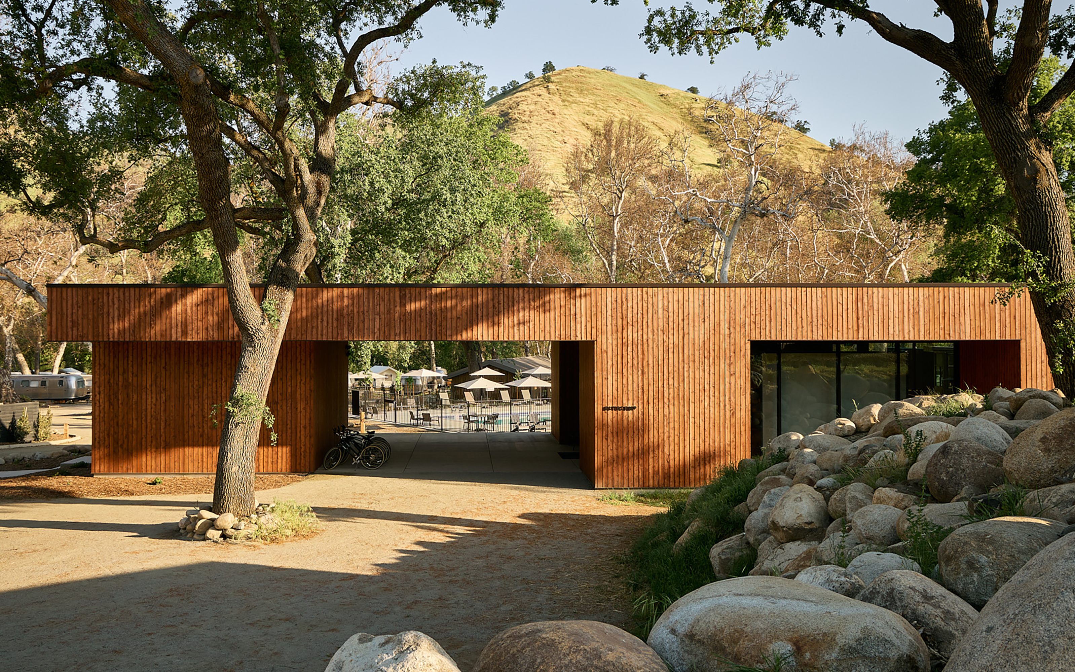
Autocamp Sequoia
Location:
Three Rivers, California
Type:
Hospitality
Size:
7,800 sf
Site Area: 23.9 acres
Owner:
Autocamp
Status:
Completed Summer 2025
Awards:
︎︎︎ 2025 Sunset Travel Award
︎︎︎ 2025 Men’s Health Travel Award
︎︎︎ 2025 Sleeper Magazine AHEAD Award
Press:
︎︎︎ AFAR;
︎︎︎ Hospitality Design
︎︎︎ Hotel Management
︎︎︎ San Francisco Chronicle
Three Rivers, California
Type:
Hospitality
Size:
7,800 sf
Site Area: 23.9 acres
Owner:
Autocamp
Status:
Completed Summer 2025
Awards:
︎︎︎ 2025 Sunset Travel Award
︎︎︎ 2025 Men’s Health Travel Award
︎︎︎ 2025 Sleeper Magazine AHEAD Award
Press:
︎︎︎ AFAR;
︎︎︎ Hospitality Design
︎︎︎ Hotel Management
︎︎︎ San Francisco Chronicle
The design of the project focuses on the clubhouse as the experiential and organizational threshold for the expansive site, mediating the procession of arrival and passage into Autocamp Sequoia, collecting and distributing people and services across the campground.
Campers arriving from their highway travel will be greeted by a new gateway and collected into a densely screened parking area with walkways and landscaping leading to an entry courtyard framed by the understory of a grove of existing oak trees. The clubhouse serves as the seminal campground element signifying the entrance and facilitating the sequenced flow of those arriving and staying at the campground. Vehicles will be left behind as the campers enter the clubhouse for check-in and orientation, introducing the clubhouse gathering spaces that form the central social hub of the camp and organizing circulation to the office, pantry, bar, lounge, and retail areas. The design provides a range of social spaces, including a fireplace room and beer garden flanked by expansive sliding doors, collecting and orienting the various trajectories of the campers.
The site can be seen as a series of landscaped rooms defined by tree canopies and campsite amenities. The clubhouse is the essential anchor of the site bridging between the arrival area and the campsites. It frames the south side of the large amenity lawn that includes the pool, bathhouse, and event space.
Campers arriving from their highway travel will be greeted by a new gateway and collected into a densely screened parking area with walkways and landscaping leading to an entry courtyard framed by the understory of a grove of existing oak trees. The clubhouse serves as the seminal campground element signifying the entrance and facilitating the sequenced flow of those arriving and staying at the campground. Vehicles will be left behind as the campers enter the clubhouse for check-in and orientation, introducing the clubhouse gathering spaces that form the central social hub of the camp and organizing circulation to the office, pantry, bar, lounge, and retail areas. The design provides a range of social spaces, including a fireplace room and beer garden flanked by expansive sliding doors, collecting and orienting the various trajectories of the campers.
The site can be seen as a series of landscaped rooms defined by tree canopies and campsite amenities. The clubhouse is the essential anchor of the site bridging between the arrival area and the campsites. It frames the south side of the large amenity lawn that includes the pool, bathhouse, and event space.

The site is defined by a network of buildings and landscaped amenities that are connected through trails and roads. Each building anchors a landscaped amenity space and directs circulation to adjacent amenities. The trails of circulation and site amenities collect at the event lawn and beach area with a broad connection to the river and native landscape beyond.
