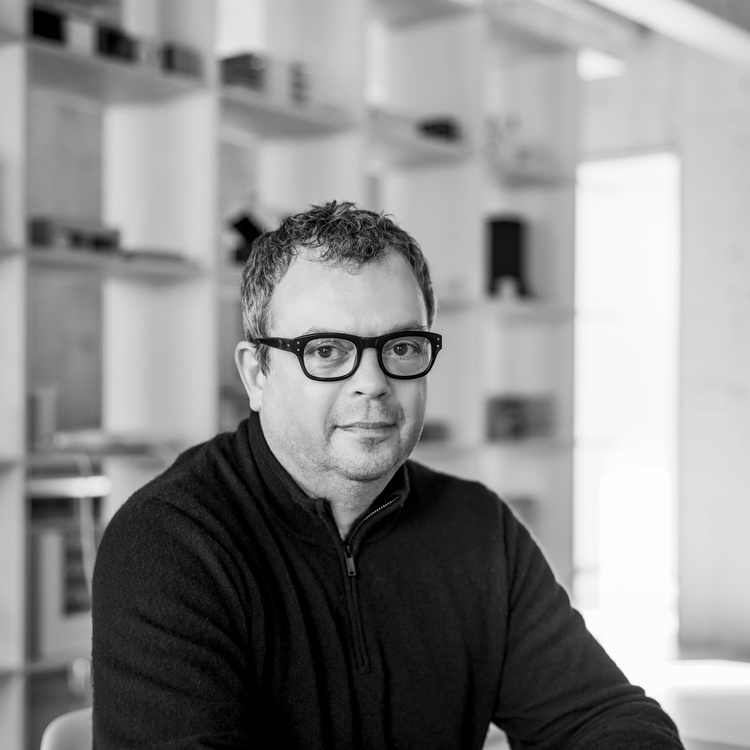
Established in 2008, Waechter Architecture is a full-service architecture, planning, and design firm with a growing and critically acclaimed body of work across a range of scales and project types.
Our inclusive and common-sense design approach levels the playing field and invites everyone to share in a deeper understanding of the art of building. We work with all stakeholders to identify essential needs and insights, and to forge a vision that will lead to enduring and responsive solutions. More than anything, we learn from each other as we strive to build a culture that sees our clients and communities as equal partners in the design process. We stay open to new ideas and feedback while being decisive, pragmatic, economical, and action-oriented.
Waechter’s work and design ethos are increasingly felt across our region and nationwide: In 2019, the Architecture League of New York recognized the firm with its Emerging Voices Award, and in 2022, Waechter Architecture received the prestigious Firm Award from AIA Northwest & Pacific Region. The award is in recognition of our design leadership, inclusive culture, and engagement in pressing issues, from the need to create more sustainable and resilient architecture, to the call to ensure that the benefits of good design and placemaking are accessible to all.
Waechter Architecture is a certified Emerging Small Business (ESB) in the State of Oregon. We hold professional licenses in the states of Oregon, Washington, California, Idaho, Michigan, and North Carolina, and are willing to be registered in any state or jurisdiction to support our clients and the communities they serve.