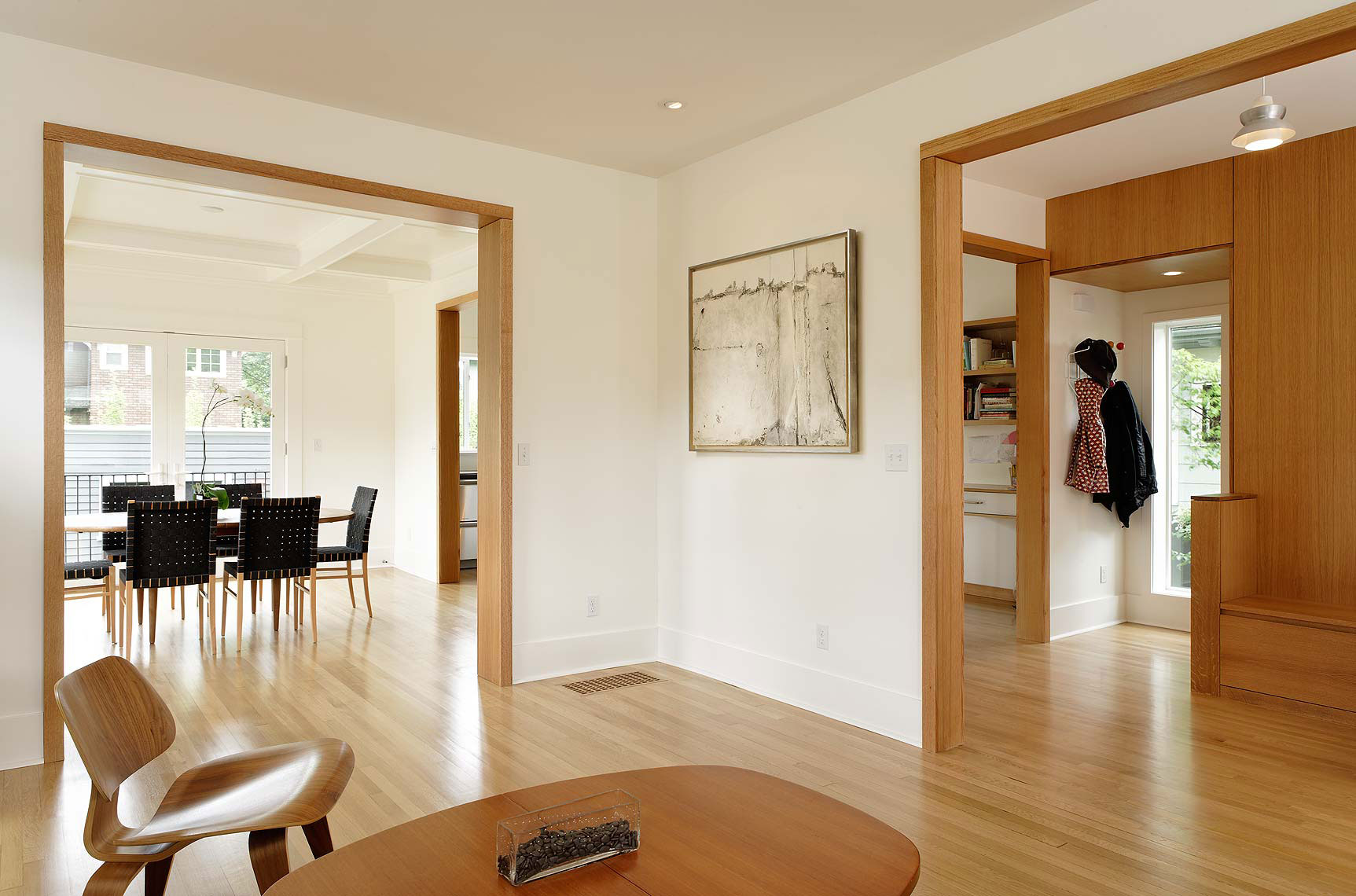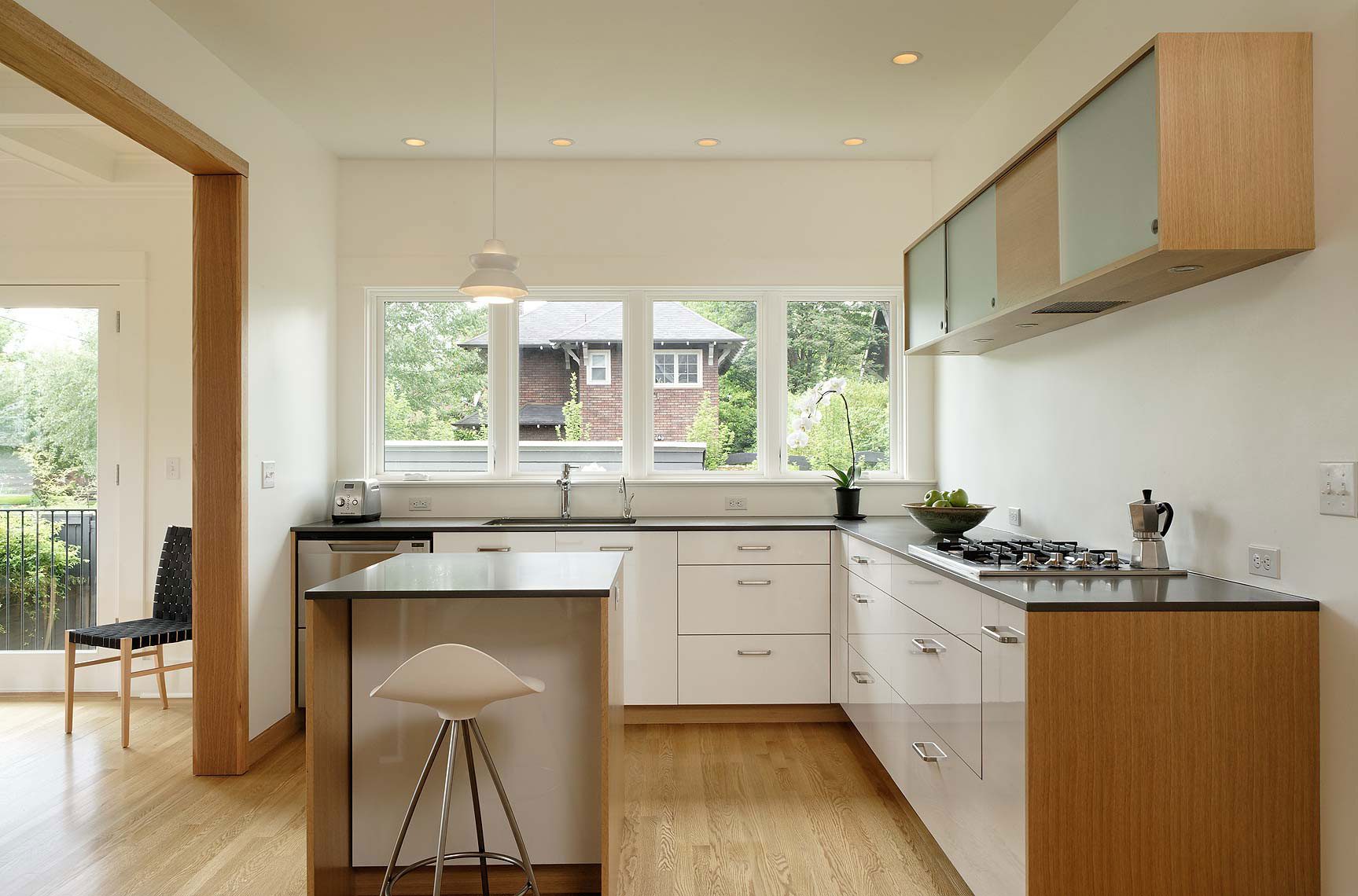
100 Year House
This
project consists of a thoughtful mix of historic preservation and modern
intervention to an existing 1911 Craftsman Style house in NE Portland.
The house had been modified in a piecemeal way over the years so the
first task was to identify which areas would be restored to their original
style and which areas would be part of the modern intervention. On the
main level, previously removed walls were rebuilt reestablishing the original
“four square” or “quadrant” organization. New openings lined with white
oak and detailed in a modern style became the new apertures in these old walls.
The modern openings, with their natural wood materiality and bold
detailing, create a strong threshold between rooms and help to heighten one’s experience of moving from one room to the next. New, modern elements were
added such as kitchen cabinetry and an entry bench. These modern
additions were conceptually treated as objects within the original room.
Their detailing gives the impression that they are modern furniture pieces
sitting comfortably in an older room. Other modern elements that were
added include a steel stair that connects the living space to the back yard as
well as a full basement conversion to living space.










